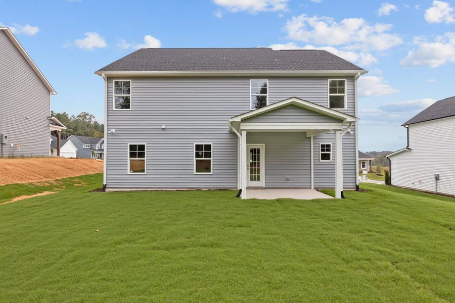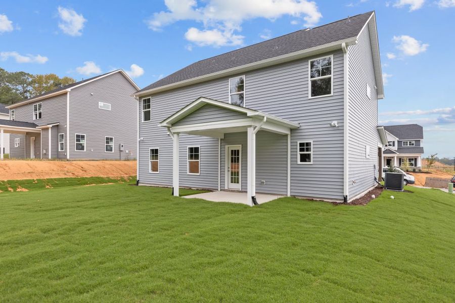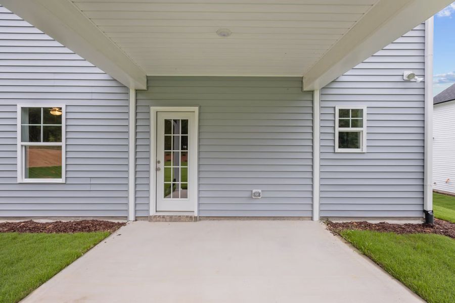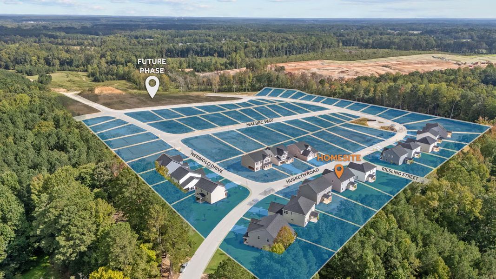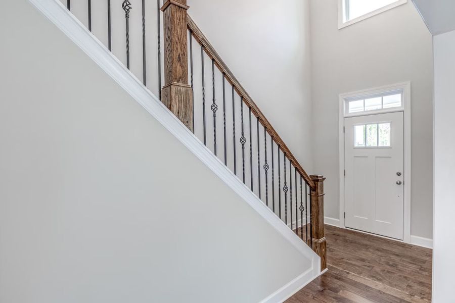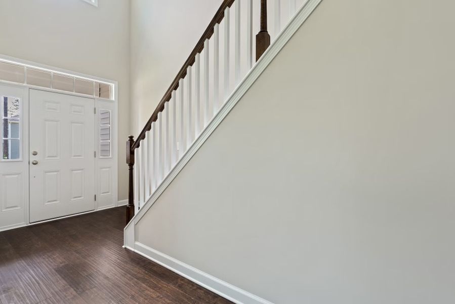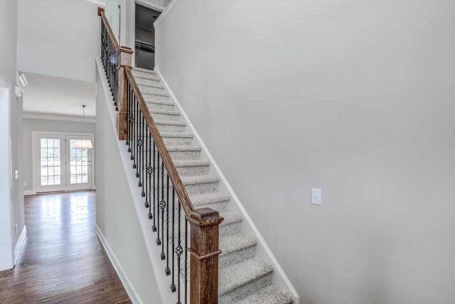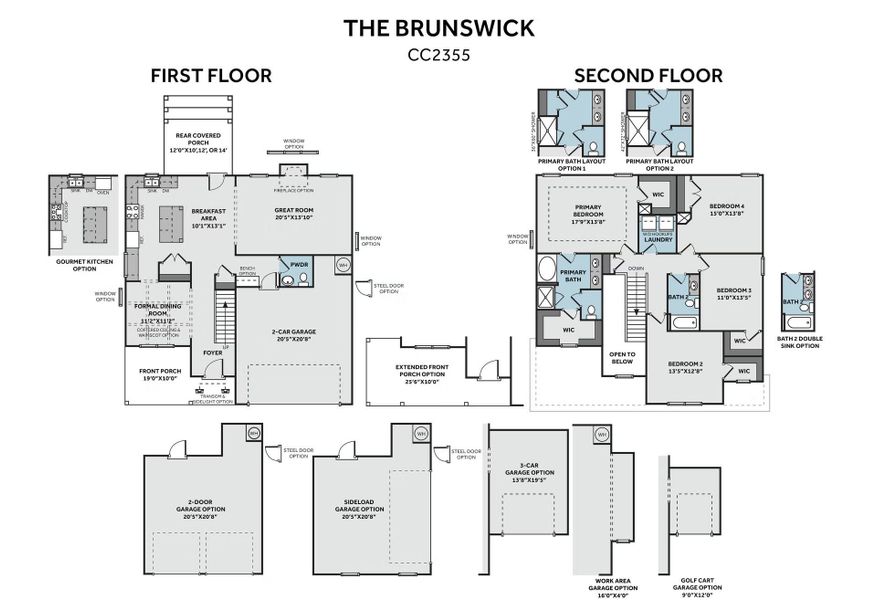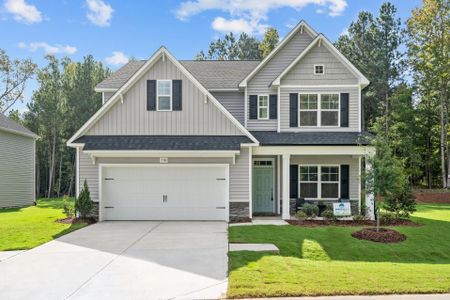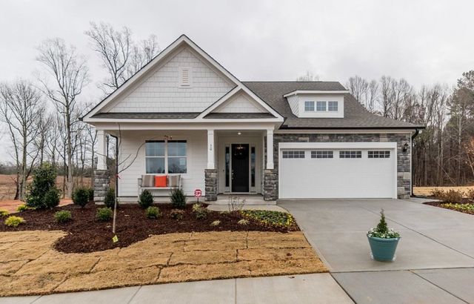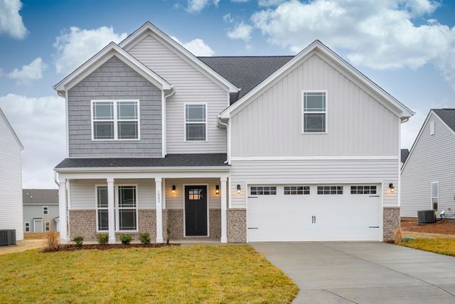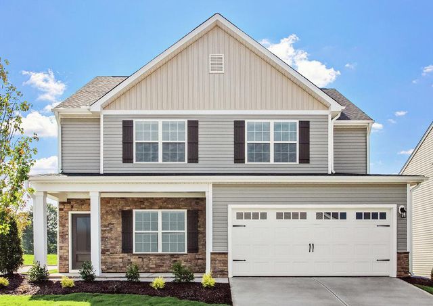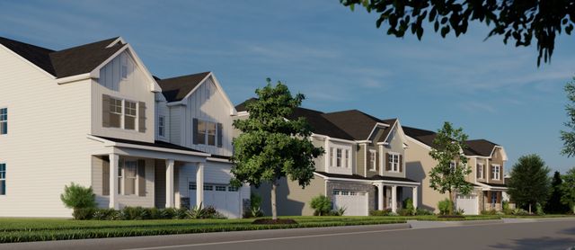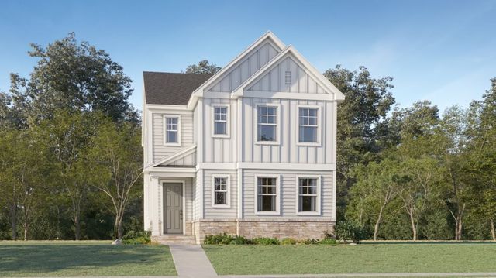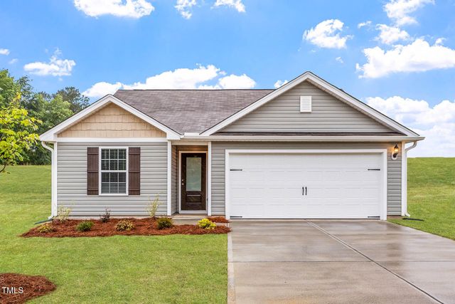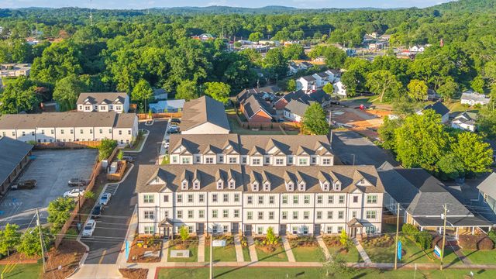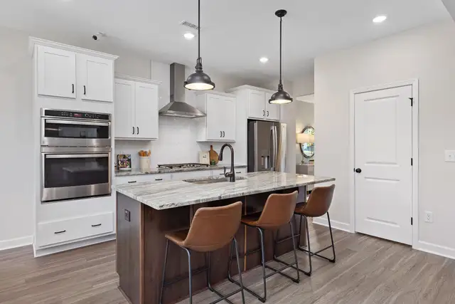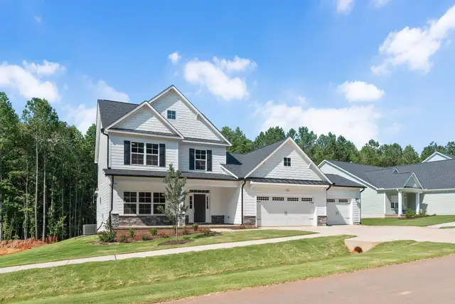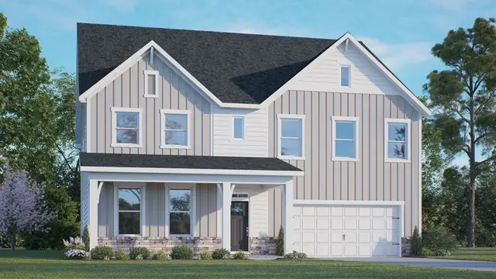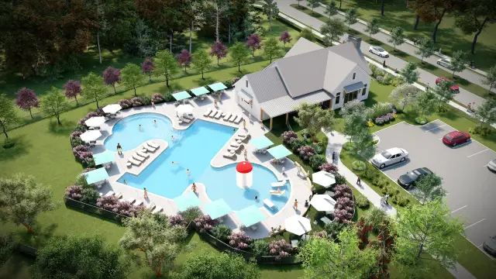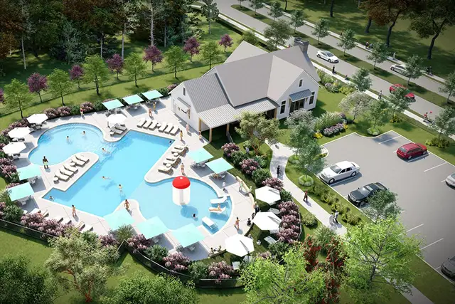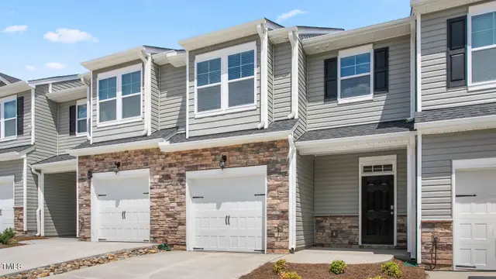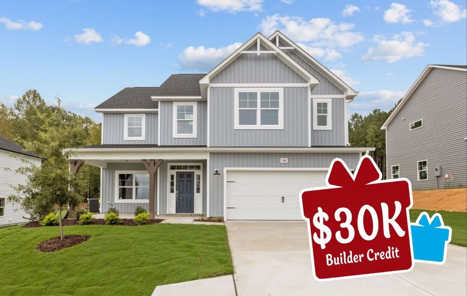
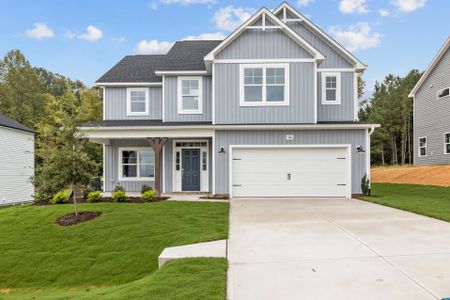
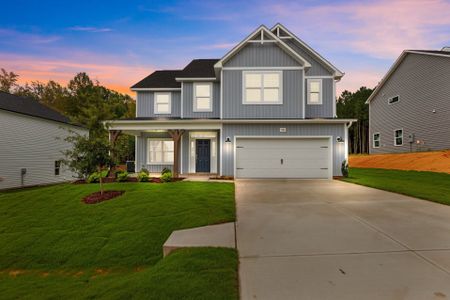
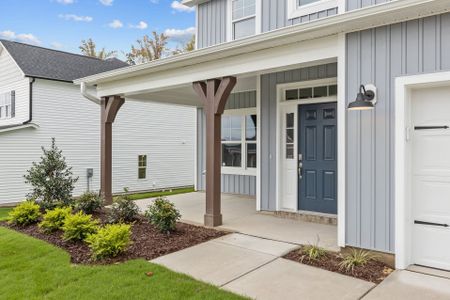
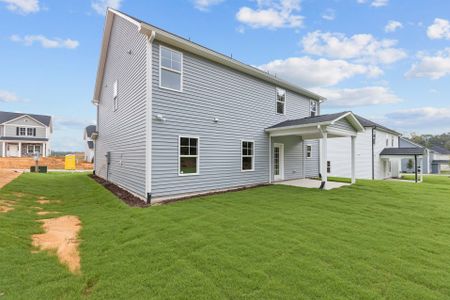
1 of 15
Move-in Ready
$444,900
540 Husketh Road, Youngsville, NC 27596
Brunswick Plan
4 bd · 2.5 ba · 2 stories · 2,355 sqft
$444,900
Home Highlights
Home Description
The entrance of this 2 story home showcases a 2 story ceiling with hanging light fixture. Spacious Great Room! Rear covered porch creates the perfect outdoor space and is easily accessible through the breakfast area. Eat-in kitchen with large island overlooking the great room, quartz countertops in "Elegance", subway tile backsplash in "Arctic White" set in a brick pattern, white shaker cabinets, walk-in pantry, built-in desk space, and window over kitchen sink with views to the backyard; Stainless steel microwave, dishwasher, and smooth top range. Elegant formal dining room painted in Sherwin Williams "Software" with coffered ceiling and picture frame wainscoting detail. Half-bath with pedestal sink, oval mirror, and lvp flooring. Built-in bench and cubbies in the garage entry make the perfect landing area for backpacks and shoes. Staircase with painted wood balusters. Second-floor primary suite features tray ceiling and crown molding, and two separate walk-in closets; Primary bathroom with dual sinks and quartz countertop in "Niagara", shaker cabinets in "Smoke" with center drawer stack, garden tub with tile surround and separate tile shower, private water closet, and tile flooring. Additional 3 bedrooms on second floor with access to hall bathroom with vanity, tub/shower combination with tile surround, and lvp flooring. Laundry room is conveniently located to all of the bedrooms and contains washer/dryer connections and lvp flooring. Durable luxury vinyl plank floors in the foyer, formal dining room, great room, and kitchen/breakfast area. Front porch with front door painted in Sherwin Williams "Sea Serpent" with transom window and sidelights providing natural light in the foyer. Low maintenance vinyl siding with board and batten accents; Dimensional roof shingles. 2-car front-loading garage! Energy Plus Certified with a 1-2-10-year builder in-house warranty.
Home Details
*Pricing and availability are subject to change.- Garage spaces:
- 2
- Property status:
- Move-in Ready
- Size:
- 2,355 sqft
- Stories:
- 2
- Beds:
- 4
- Baths:
- 2.5
Construction Details
- Builder Name:
- Caviness & Cates Communities
Home Features & Finishes
- Garage/Parking:
- Garage
- Interior Features:
- Walk-In Closet
- Property amenities:
- PatioPorch
- Rooms:
- Dining RoomBreakfast Area

Considering this home?
Our expert will guide your tour, in-person or virtual
Need more information?
Text or call (888) 486-2818
Bartlett Manor Community Details
Community Amenities
- Shopping Nearby
Neighborhood Details
Youngsville, North Carolina
Franklin County 27596
Schools in Franklin County Schools
GreatSchools’ Summary Rating calculation is based on 4 of the school’s themed ratings, including test scores, student/academic progress, college readiness, and equity. This information should only be used as a reference. Jome is not affiliated with GreatSchools and does not endorse or guarantee this information. Please reach out to schools directly to verify all information and enrollment eligibility. Data provided by GreatSchools.org © 2024
Average Home Price in 27596
Getting Around
Air Quality
Noise Level
99
50Calm100
A Soundscore™ rating is a number between 50 (very loud) and 100 (very quiet) that tells you how loud a location is due to environmental noise.
Taxes & HOA
- HOA fee:
- N/A





