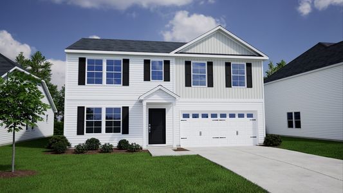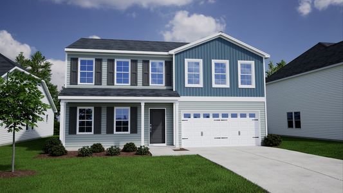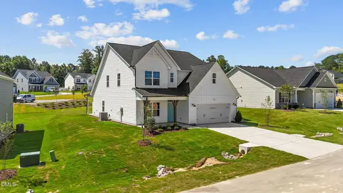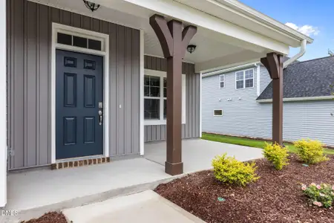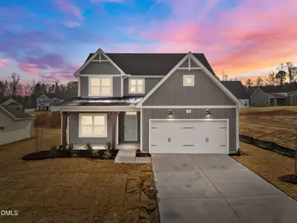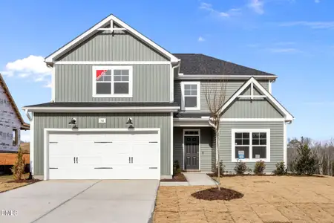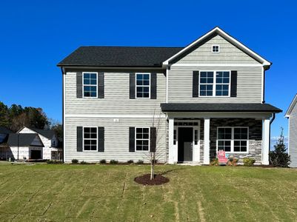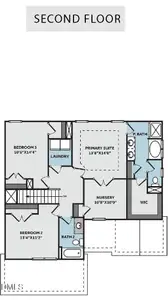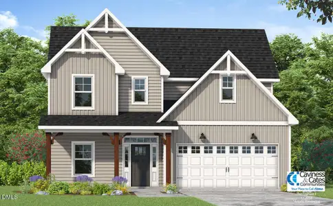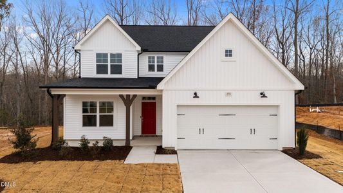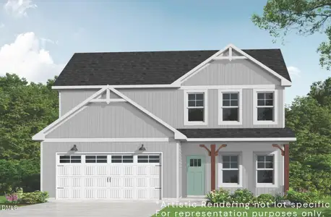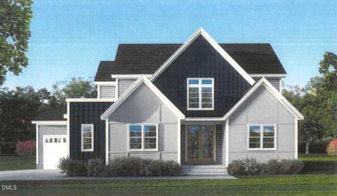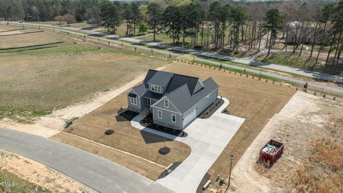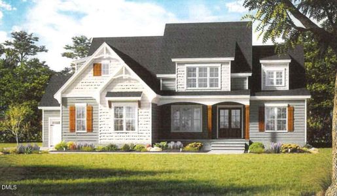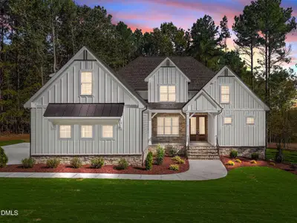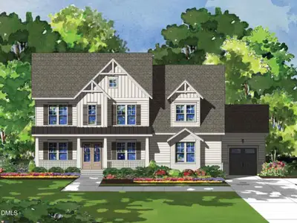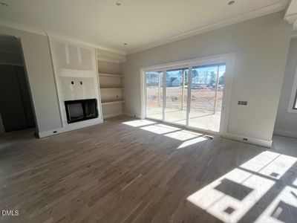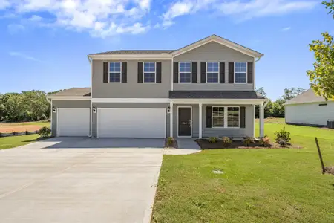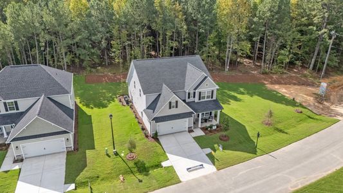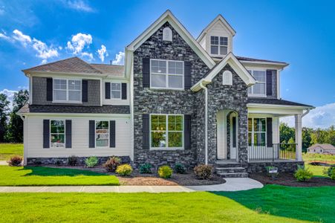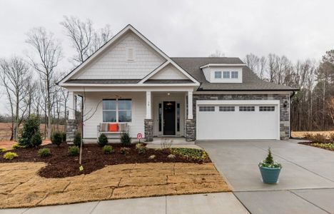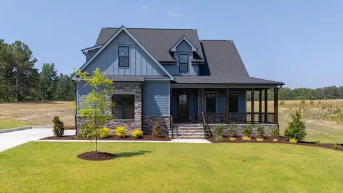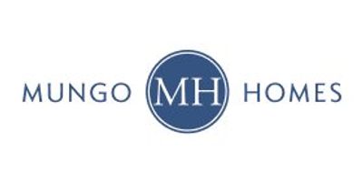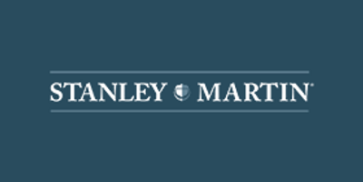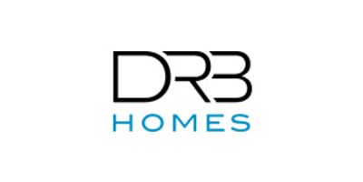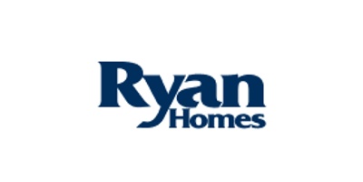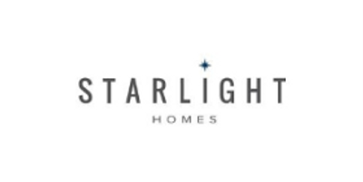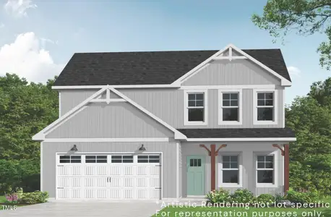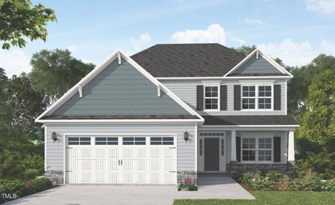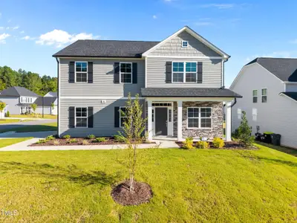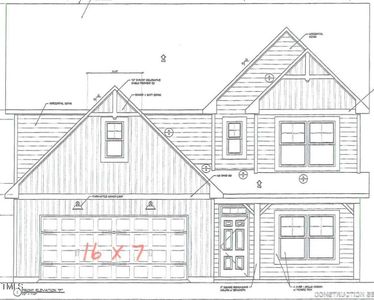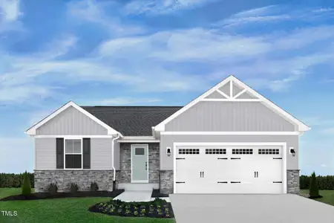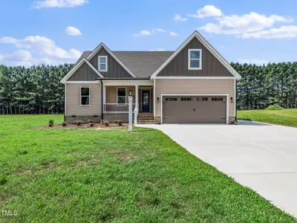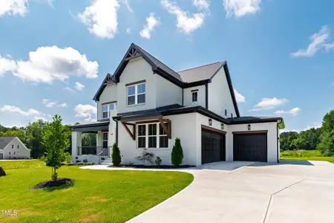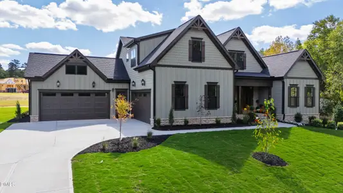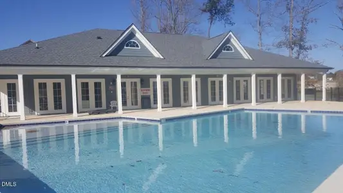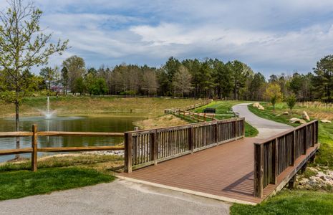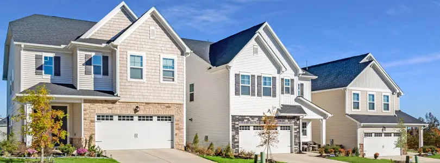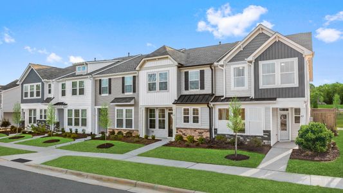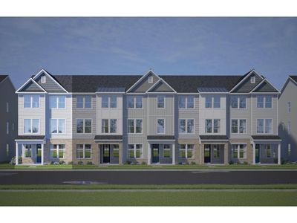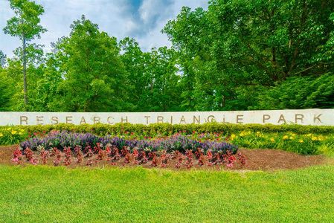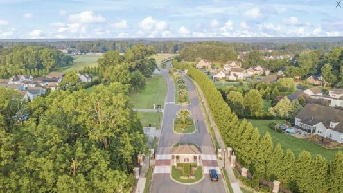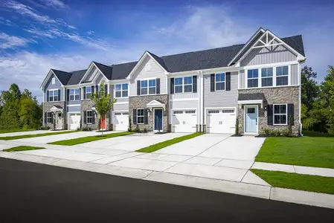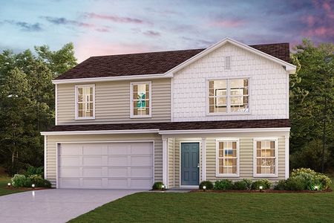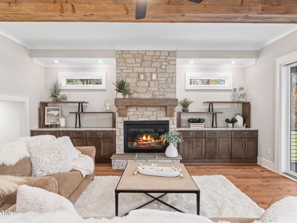
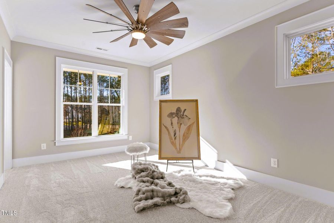
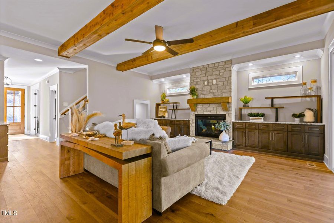
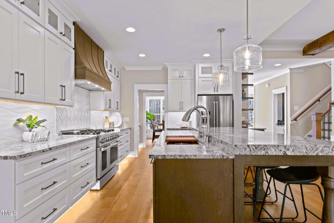
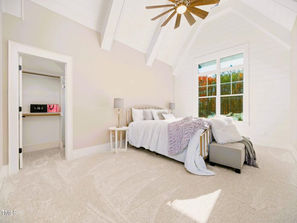
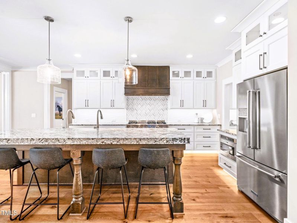
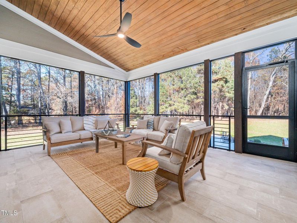







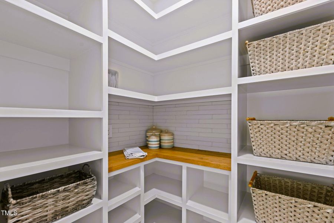
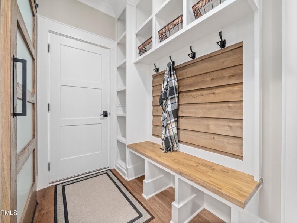
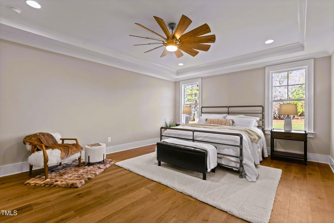
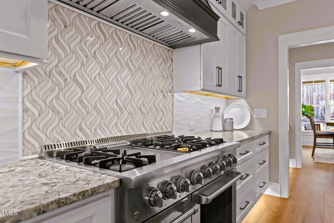
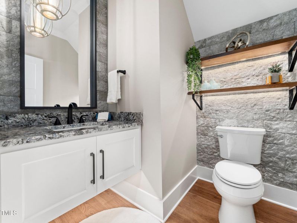
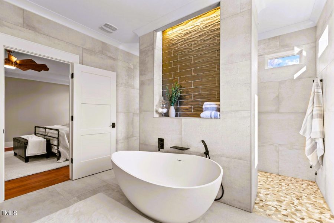
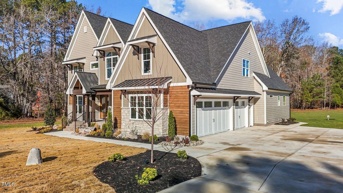
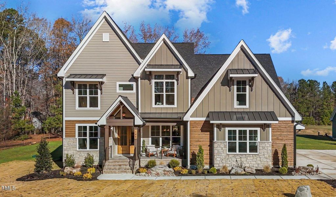
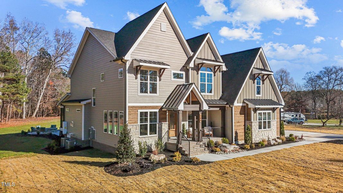
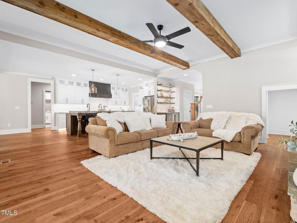
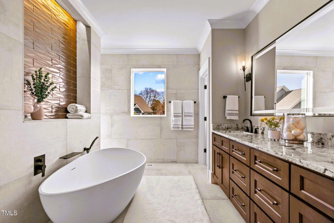
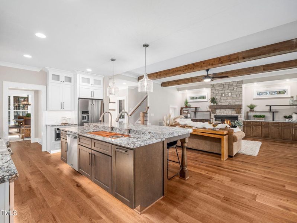
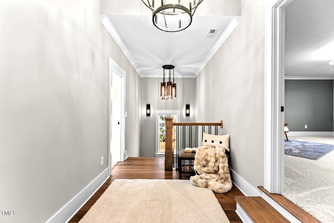
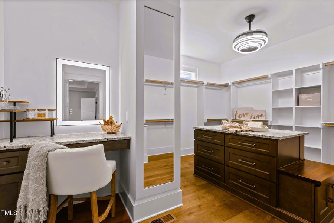
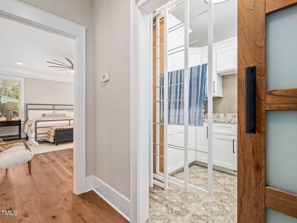
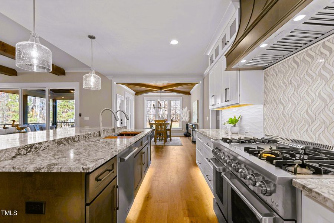
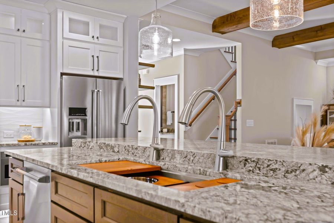
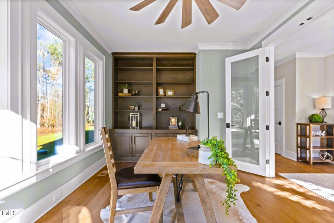
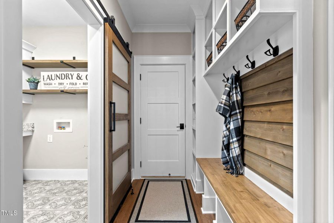
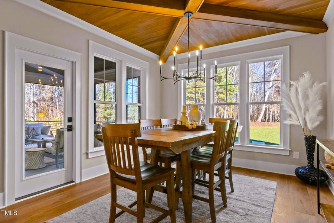
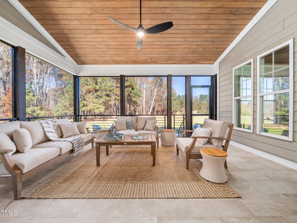
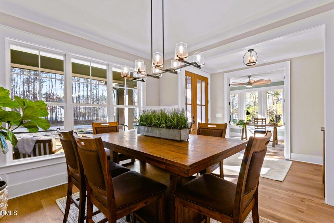
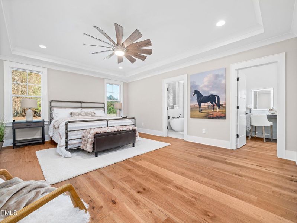
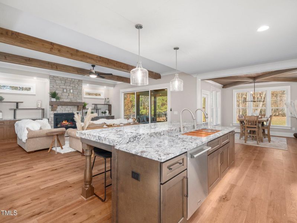
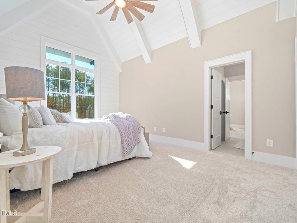
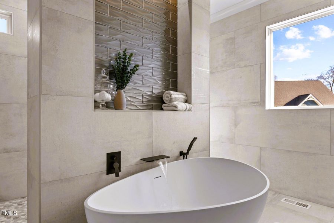
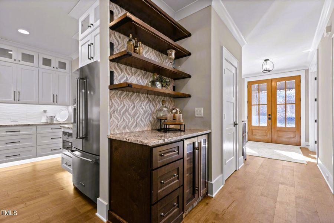
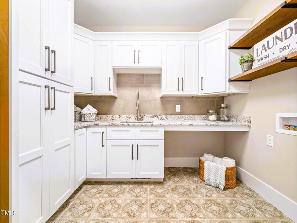
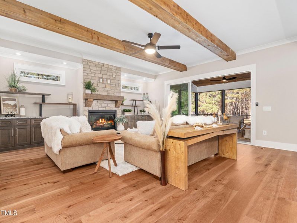
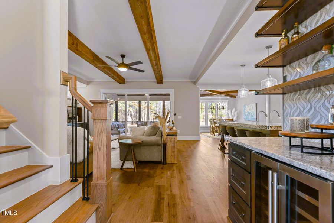
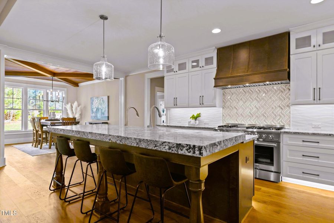
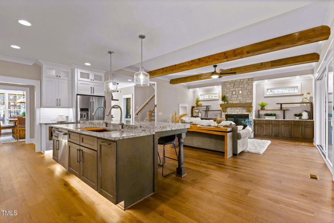
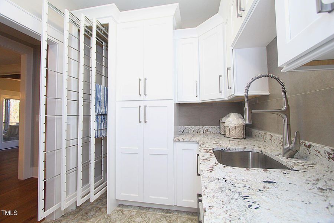
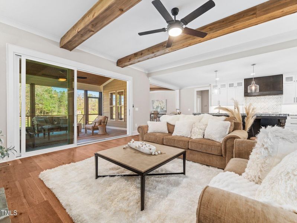
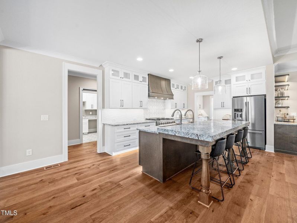
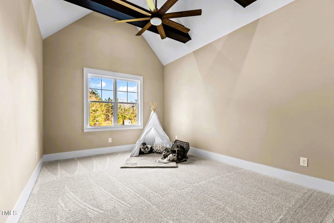
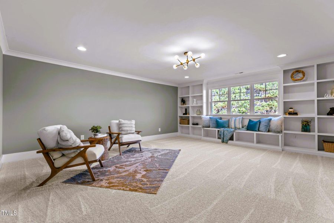
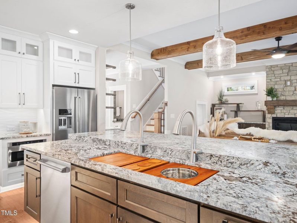
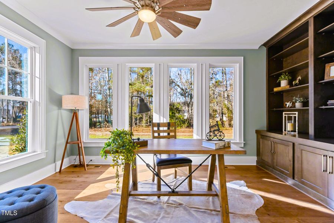
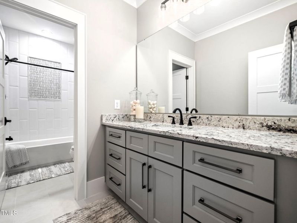
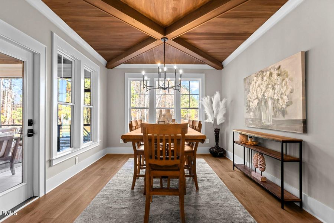
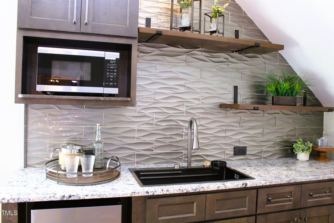
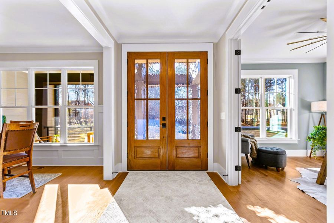
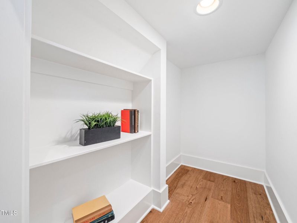
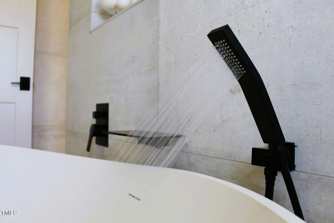
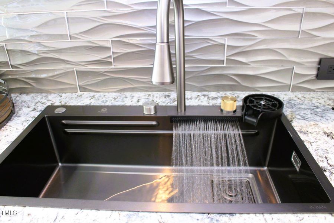
- 4 bd
- 3.5 ba
- 4,400 sqft
145 Wiggins Rd, Louisburg, NC 27549
- Single-Family
- $294.32/sqft
- South facing
- 1.55-acre lot
New Homes for Sale Near 145 Wiggins Rd, Louisburg, NC 27549
About this Home
Parade of Homes. A lovely multigenerational home! 1.55 acre partially wooded flat lot with NO HOA! 5 minutes from downtown Youngsville, but has a Louisburg postal address. Builder contribution available with an acceptable offer. Room for a pool AND a detached garage. Luxurious living with superb appointments at every turn. A chef's kitchen with a 6 x 9 breakfast bar island, a 48'' workstation sink with double faucets, leather finished granite, undercabinet and toe kick lighting, and equipped with professional grade stainless steel appliances which includes a 48'' dual fuel 6-burner gas range with double ovens and stainless griddle, a French door refrigerator and a drawer microwave. This kitchen surpasses all expectations! Custom range hood, butler's pantry, walk-in pantry, and beverage station with cafe' fridge. The family room exudes warmth with exposed wood beams, a reclaimed wood mantle, and a raised stone hearth. The fireplace with stone surround that extends to the ceiling is the perfect centerpiece for cozy evenings. Imagine opening the wall of slider doors that leads to the tiled screened porch, seamlessly extending your living space. Oversized informal dining area has custom designed wood ceiling with views of the rear patio and backyard. The main floor primary suite offers a peaceful sanctuary and the attention to detail continues in the ensuite bathroom featuring a glassed tile accent wall with a freestanding tub, double vanity with granite top and lighted mirror. The walk-thru shower adds a touch of luxury, creating a spa-like experience. A 14 x 15 walk-in customized closet provides ample space for all your wardrobe needs including a granite topped vanity make-up center with lighted mirror and a center island with drawers, a bench seat and shelving. The secondary bedrooms maintain the same level of elegance with walk-in closets, shiplap and exposed beams. One of the highlights of this home is the bonus room showcasing wall-to-wall built-in bookshelves and a cozy benchseat. This versatile space can be utilized as a theater room, a playroom or a hobby room. The upstairs great room features a kitchenette/bar area with upper and lower cabinetry, a full size sink with waterfall and cup washer, microwave and mini fridge/freezer combo. The laundry room is a must see with pull out full-size dryer racks, multiple cabinets, lazy susan, pantry, and granite. From the screened porch step out onto the patio where you'll find a stone firepit perfect for those chilly evenings. This home is a haven for those seeking both luxury and tranquility, so don't miss the opportunity to make this dream property yours.
Cardinal Real Estate Group, MLS 10066211
Information last verified by Jome: Yesterday at 4:20 AM (January 16, 2026)
Home details
- Property status:
- Sold
- Lot size (acres):
- 1.55
- Size:
- 4,400 sqft
- Stories:
- 2
- Beds:
- 4
- Baths:
- 3.5
- Garage spaces:
- 3
- Facing direction:
- South
Construction details
- Year Built:
- 2024
- Roof:
- Shingle Roofing
Home features & finishes
- Appliances:
- Exhaust Fan VentedIce Maker
- Construction Materials:
- CedarCementBrickStone
- Cooling:
- Ceiling Fan(s)Central Air
- Flooring:
- Carpet FlooringTile FlooringHardwood Flooring
- Foundation Details:
- Brick/MortarBlock
- Garage/Parking:
- ParkingDoor OpenerGarageSide Entry Garage/ParkingAttached Garage
- Interior Features:
- Ceiling-HighCeiling-VaultedWalk-In ClosetCrown MoldingFoyerPantryBuilt-in BookshelvesSliding DoorsTray CeilingWet BarBreakfast BarFrench DoorsDouble Vanity
- Kitchen:
- Range-Free StandingWine RefrigeratorDishwasherMicrowave OvenOvenRefrigeratorStainless Steel AppliancesConvection OvenGranite countertopKitchen IslandDouble Oven
- Laundry facilities:
- DryerWasherLaundry Facilities On Main LevelUtility/Laundry Room
- Lighting:
- Lighting RecessedChandelier
- Property amenities:
- BasementTrees on propertyBarBackyardSoaking TubLandscapingWalk-in ShowerPatioFireplaceYardSmart Home SystemPorch
- Rooms:
- Primary Bedroom On MainBreakfast AreaOpen Concept FloorplanPrimary Bedroom Downstairs
Room details
Master Bedroom
Kitchen
Dining Room
Utility information
- Heating:
- Electric Heating, Water Heater, Central Heating, Forced Air Heating, Tankless water heater
- Utilities:
- Propane, Cable Available
Neighborhood
Home address
Schools in Franklin County Schools
GreatSchools’ Summary Rating calculation is based on 4 of the school’s themed ratings, including test scores, student/academic progress, college readiness, and equity. This information should only be used as a reference. Jome is not affiliated with GreatSchools and does not endorse or guarantee this information. Please reach out to schools directly to verify all information and enrollment eligibility. Data provided by GreatSchools.org © 2025
Places of interest
Getting around
Natural hazards risk
Provided by FEMA
Financials
Nearby communities in Louisburg
Recently added communities in this area
Other Builders in Louisburg, NC
Nearby sold homes
New homes in nearby cities
More New Homes in Louisburg, NC
Cardinal Real Estate Group, MLS 10066211
© 2025 Doorify MLS, Inc. of North Carolina. All rights reserved. Brokers make an effort to deliver accurate information, but buyers should independently verify any information on which they will rely in a transaction. The listing broker shall not be responsible for any typographical errors, misinformation, or misprints, and they shall be held totally harmless from any damages arising from reliance upon this data. This data is provided exclusively for consumers’ personal, non-commercial use. Some IDX listings have been excluded from this IDX display. Closed (sold) listings may have been listed and/or sold by a real estate firm other than the firm(s) featured on this website. Closed data is not available until the sale of the property is recorded in the MLS. Home sale data is not an appraisal, CMA, competitive or comparative market analysis, or home valuation of any property. Listings marked with an icon are provided courtesy of the Doorify MLS, Inc. of North Carolina, Internet Data Exchange Database.
Read moreLast checked Jan 16, 10:10 pm
- Jome
- New homes search
- North Carolina
- Raleigh-Durham Area
- Franklin County
- Louisburg
- 145 Wiggins Rd, Louisburg, NC 27549


