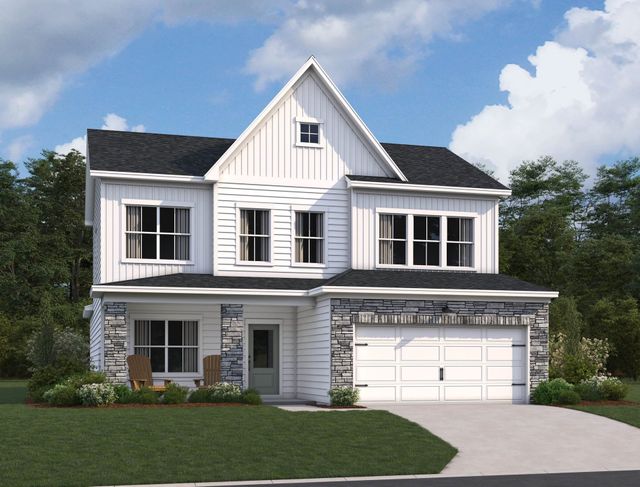
Crescent Mills
Community by Ashton Woods

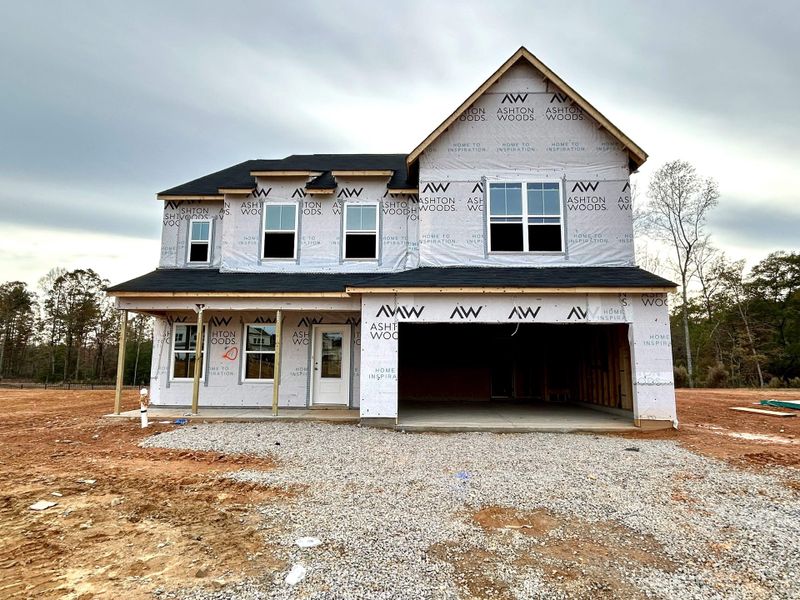
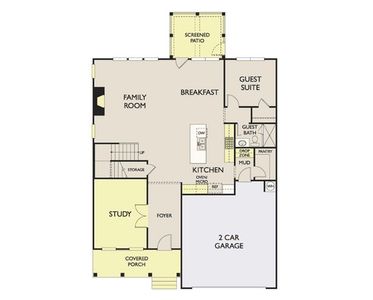
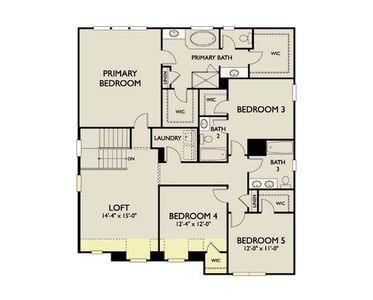

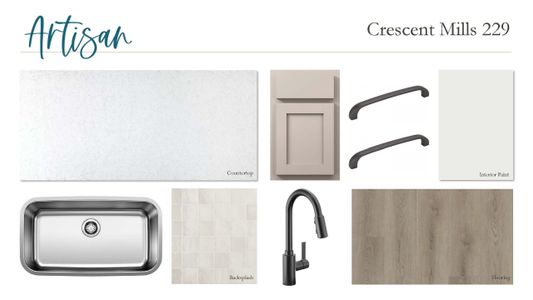
Crescent Mills Homesite #220 The Jordan is a classically styled floor plan, offering you formality and function in your home. This two-story plan welcomes you into the open main floor through the spacious foyer past the formal study. The gourmet kitchen opens directly to the breakfast area and family room, with a fireplace and access to the screened-in patio. Also downstairs, you'll find a guest suite with a full bath, and the mudroom with drop zone and sizeable walk-in pantry lies right off the garage. The second floor is home to a nicely sized loft, three secondary bedrooms (all with walk-in closets), and two full secondary baths, and the primary suite is complete with two walk-in closets, a walk-in shower, a separate tub, and dual vanities. This home is Available in March 2025! For further details and information on current promotions, please contact an onsite Community Sales Manager. Please note that renderings are for illustrative purposes, and photos may represent sample products of homes under construction. Actual exterior and interior selections may vary by homesite.
Clayton, North Carolina
Johnston County 27520
GreatSchools’ Summary Rating calculation is based on 4 of the school’s themed ratings, including test scores, student/academic progress, college readiness, and equity. This information should only be used as a reference. Jome is not affiliated with GreatSchools and does not endorse or guarantee this information. Please reach out to schools directly to verify all information and enrollment eligibility. Data provided by GreatSchools.org © 2024