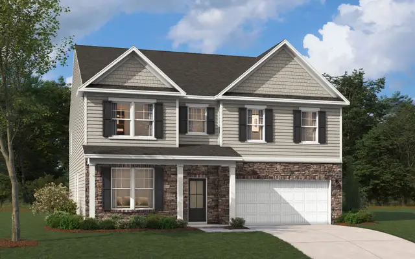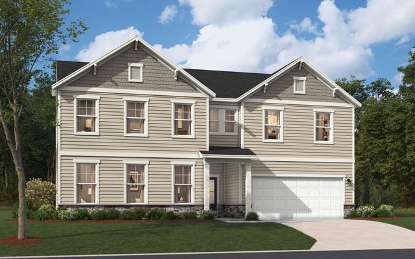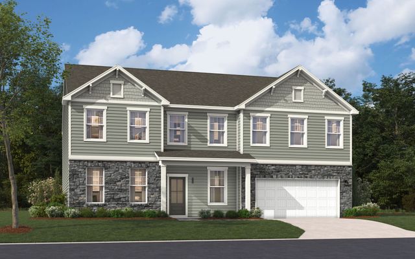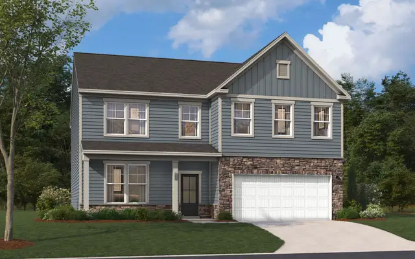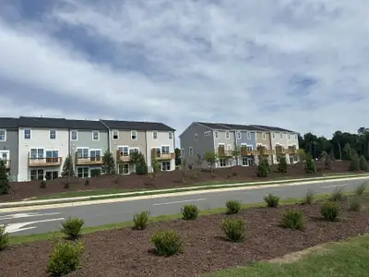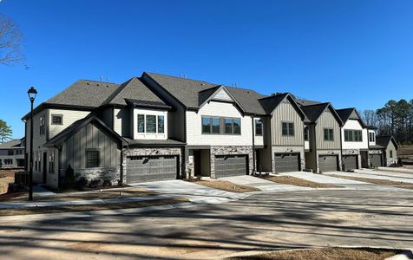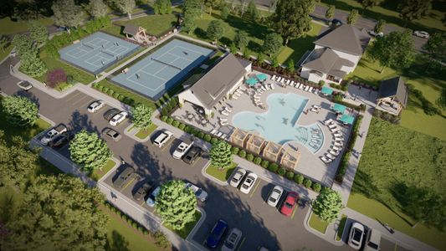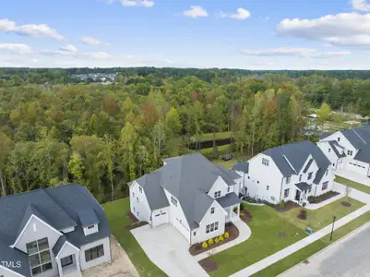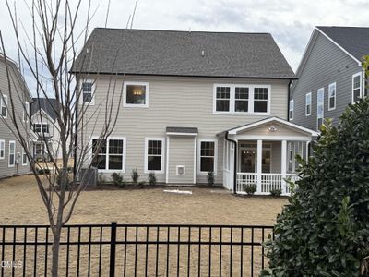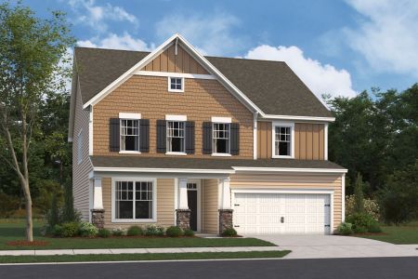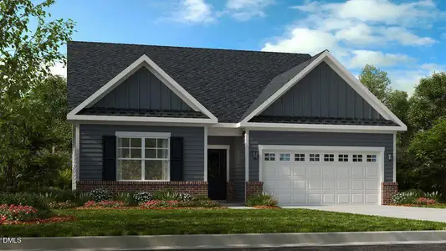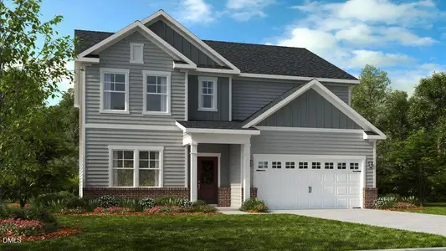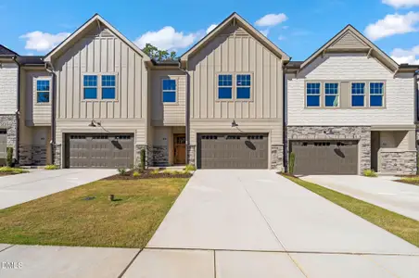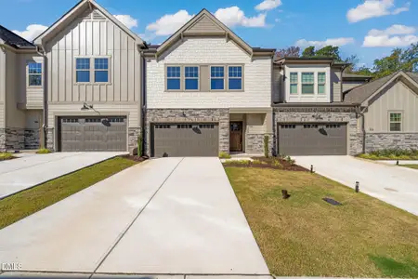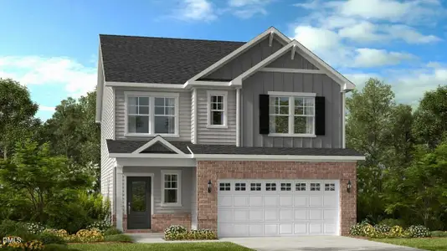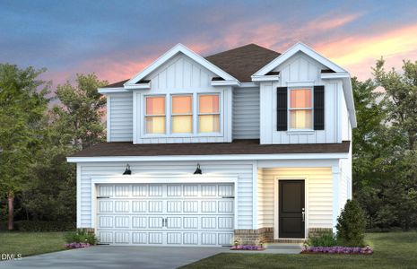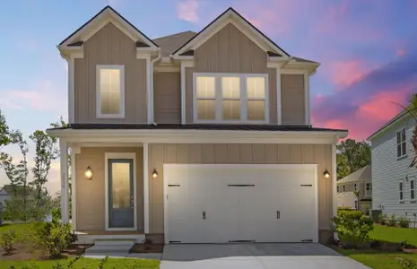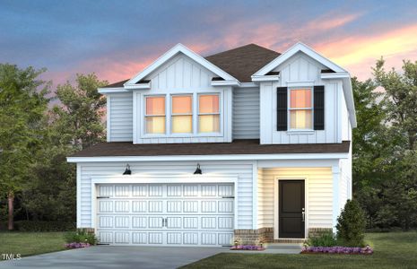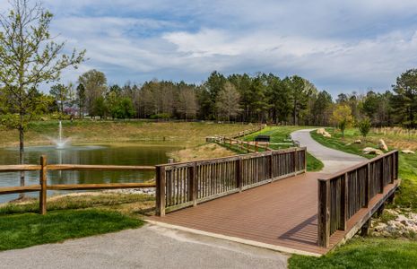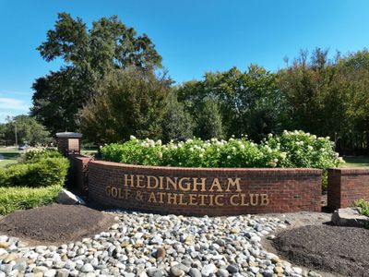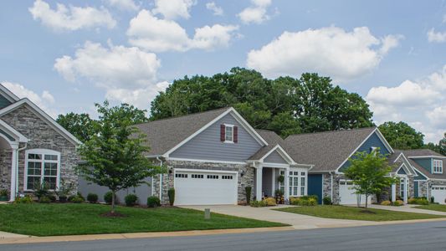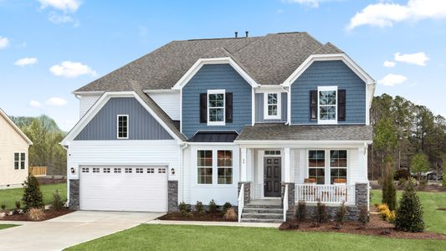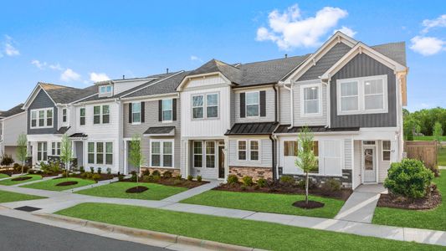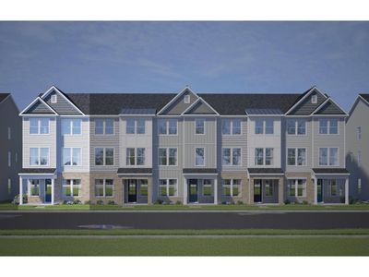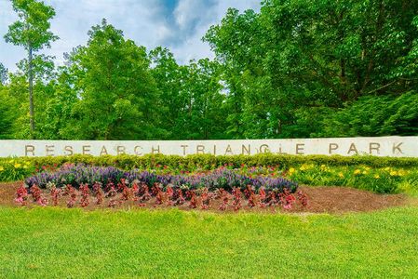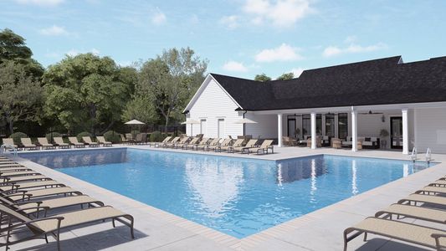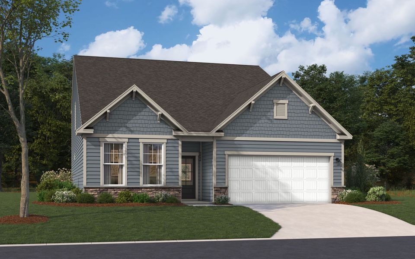
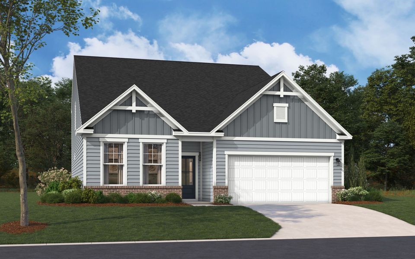
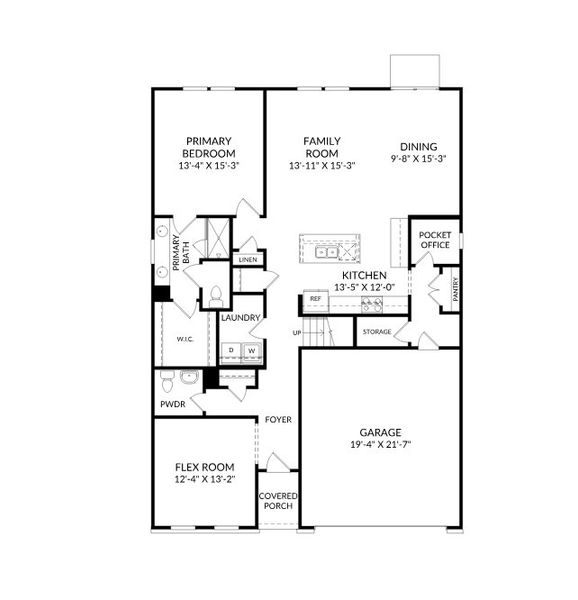
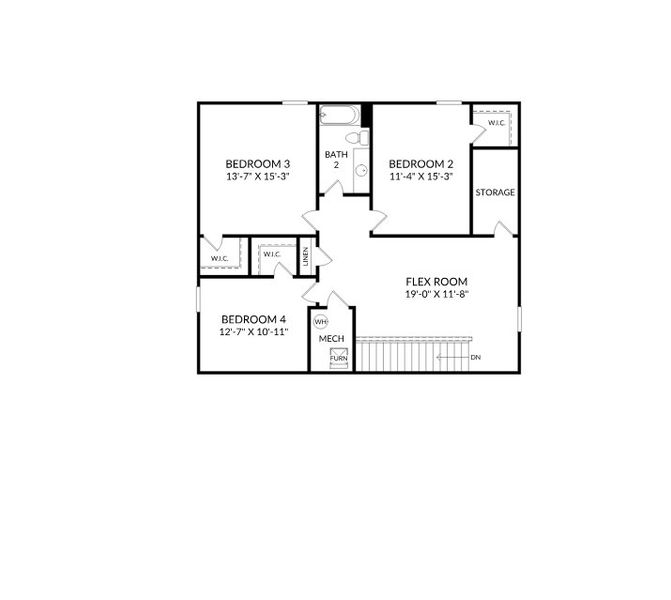
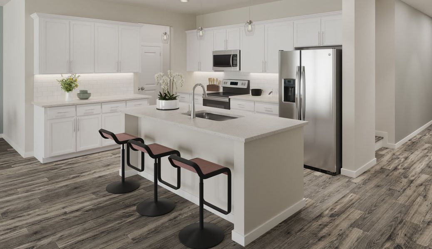
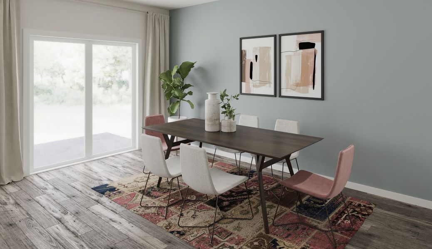
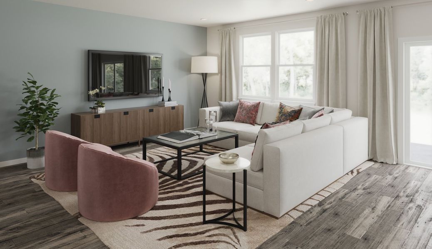







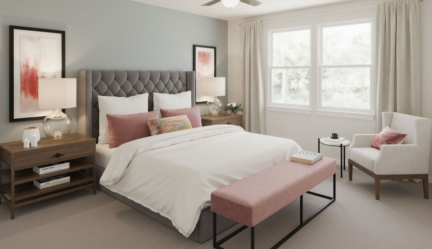
Book your tour. Save an average of $18,473. We'll handle the rest.
- Confirmed tours
- Get matched & compare top deals
- Expert help, no pressure
- No added fees
Estimated value based on Jome data, T&C apply
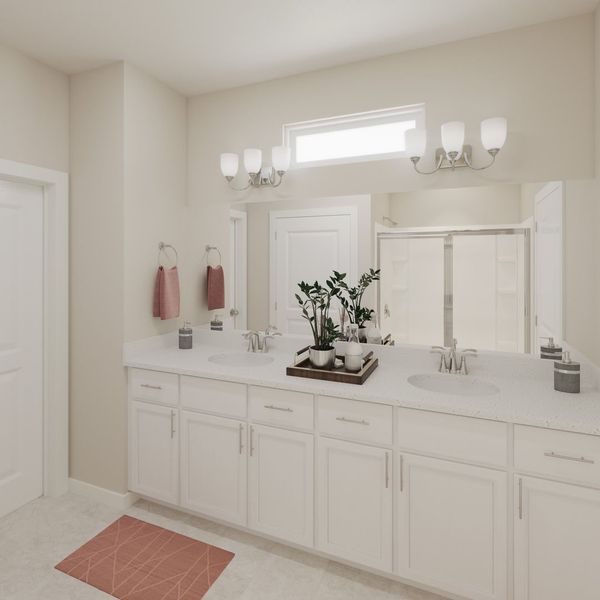
- 4 bd
- 2 ba
- 2,797 sqft
The Jefferson plan in Williams Grove by Stanley Martin Homes
Visit the community to experience this floor plan
Why tour with Jome?
- No pressure toursTour at your own pace with no sales pressure
- Expert guidanceGet insights from our home buying experts
- Exclusive accessSee homes and deals not available elsewhere
Jome is featured in
Plan description
May also be listed on the Stanley Martin Homes website
Information last verified by Jome: Today at 8:16 AM (January 11, 2026)
Plan details
- Name:
- The Jefferson
- Property status:
- Floor plan
- Size:
- 2,797 sqft
- Stories:
- 2
- Beds:
- 4
- Baths:
- 2
- Half baths:
- 1
- Garage spaces:
- 2
Plan features & finishes
- Garage/Parking:
- GarageAttached Garage
- Interior Features:
- Walk-In ClosetFoyerPantryDouble Vanity
- Laundry facilities:
- Utility/Laundry Room
- Property amenities:
- Pocket OfficePatioPorch
- Rooms:
- Flex RoomKitchenPowder RoomDining RoomFamily RoomOpen Concept FloorplanPrimary Bedroom Downstairs
- Upgrade Options:
- Office/Study
See the full plan layout
Download the floor plan PDF with room dimensions and home design details.

Instant download, no cost
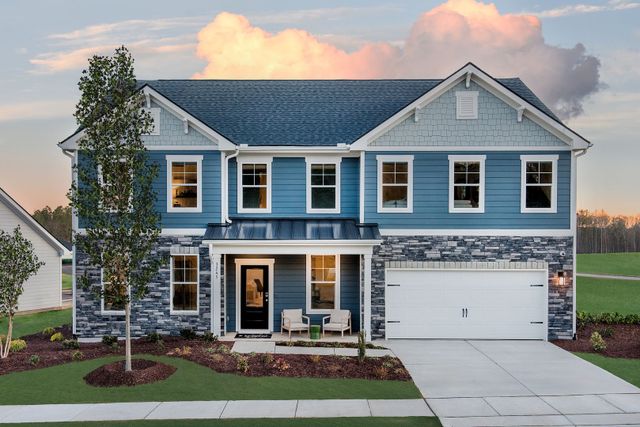
Community details
Williams Grove
by Stanley Martin Homes, Apex, NC
- 9 homes
- 8 plans
- 2,455 - 3,873 sqft
View Williams Grove details
Want to know more about what's around here?
The The Jefferson floor plan is part of Williams Grove, a new home community by Stanley Martin Homes, located in Apex, NC. Visit the Williams Grove community page for full neighborhood insights, including nearby schools, shopping, walk & bike-scores, commuting, air quality & natural hazards.

Homes built from this plan
Available homes in Williams Grove
- Home at address 3216 Shannon Woods Ln, Apex, NC 27523
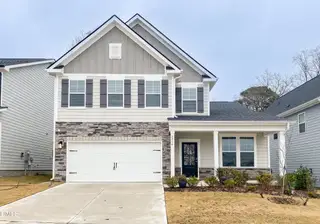
Home
$695,000
- 4 bd
- 3 ba
- 2,455 sqft
3216 Shannon Woods Ln, Apex, NC 27523
- Home at address 258 Macon Lake Dr, Apex, NC 27523

Lambert
$779,575
- 5 bd
- 4 ba
- 3,045 sqft
258 Macon Lake Dr, Apex, NC 27523
- Home at address 281 Williams Grove Ln, Apex, NC 27523
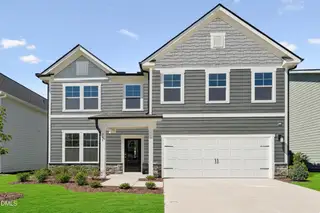
The Kershaw
$780,385
- 4 bd
- 3 ba
- 2,917 sqft
281 Williams Grove Ln, Apex, NC 27523
- Home at address 269 Macon Lake Dr, Apex, NC 27523

Lambert
$810,675
- 4 bd
- 3 ba
- 3,045 sqft
269 Macon Lake Dr, Apex, NC 27523
- Home at address 218 Williams Grove Ln, Apex, NC 27523
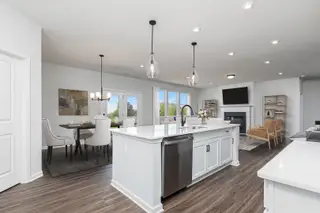
Doyle
$853,780
- 5 bd
- 4 ba
- 3,312 sqft
218 Williams Grove Ln, Apex, NC 27523
- Home at address 315 Jeter Grove Rd, Apex, NC 27523
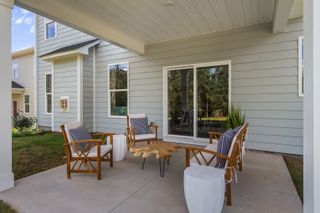
Shiloh II
$859,675
- 4 bd
- 4 ba
- 3,598 sqft
315 Jeter Grove Rd, Apex, NC 27523
 More floor plans in Williams Grove
More floor plans in Williams Grove

Considering this plan?
Our expert will guide your tour, in-person or virtual
Need more information?
Text or call (888) 486-2818
Financials
Similar homes nearby
Recently added communities in this area
Nearby communities in Apex
New homes in nearby cities
More New Homes in Apex, NC
- Jome
- New homes search
- North Carolina
- Raleigh-Durham Area
- Wake County
- Apex
- Williams Grove
- 3240 Shannon Woods Ln, Apex, NC 27523

