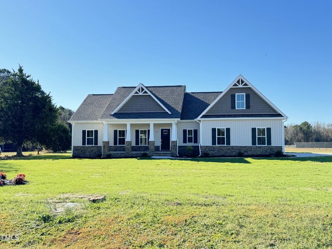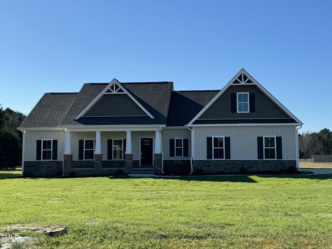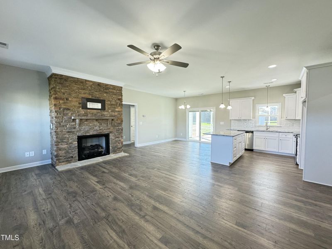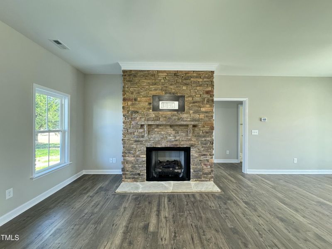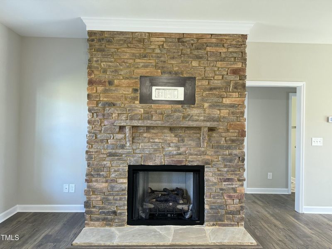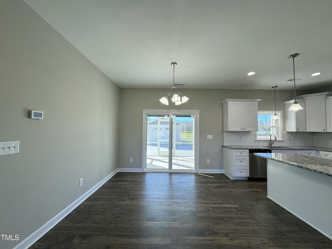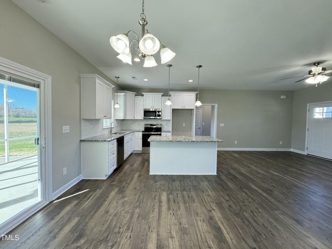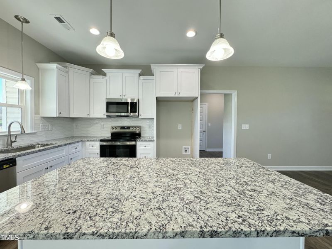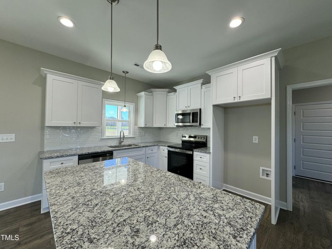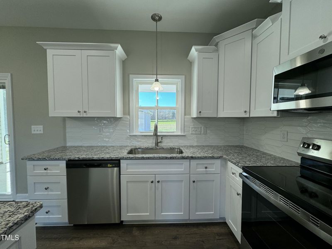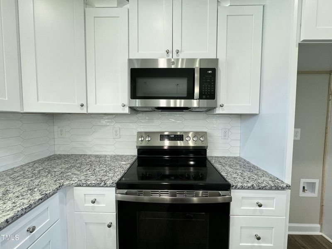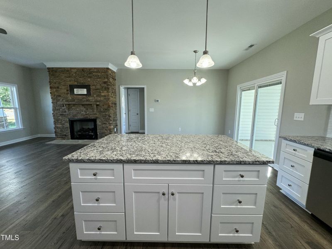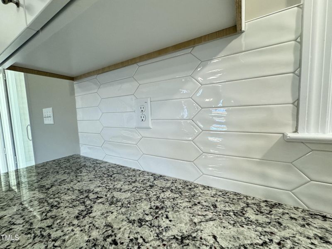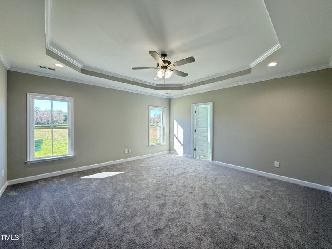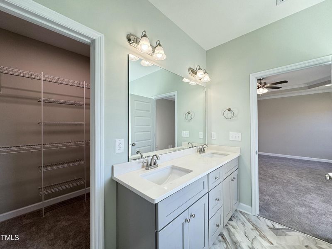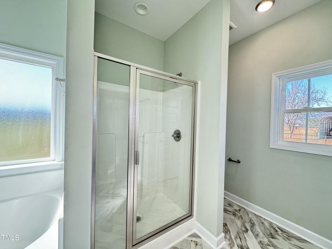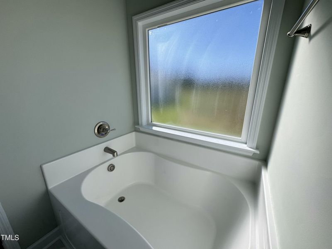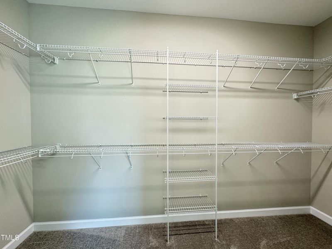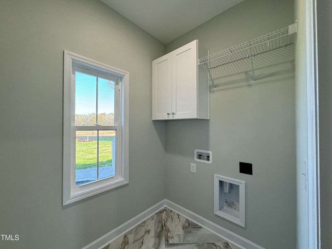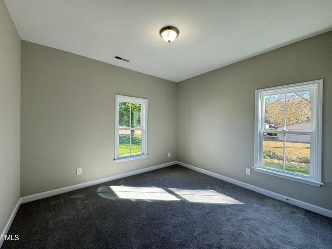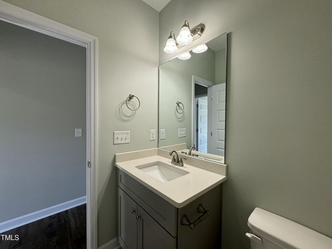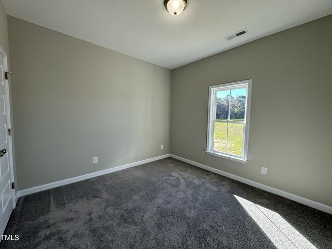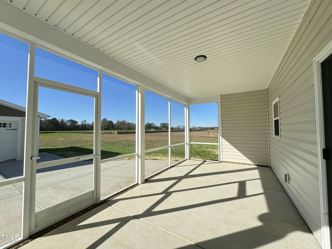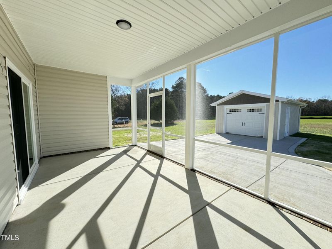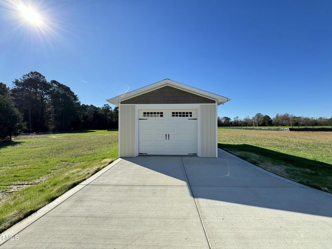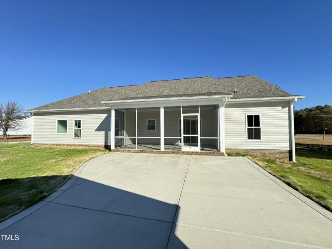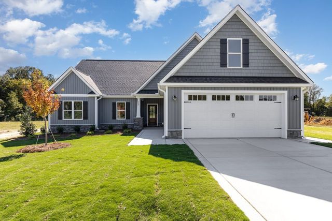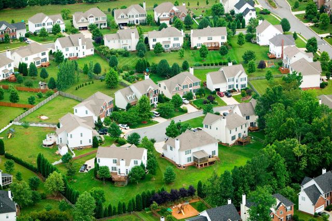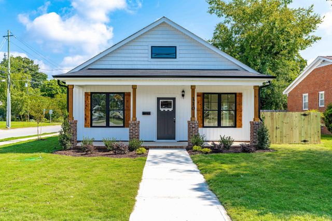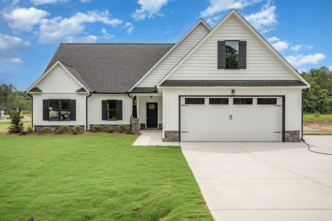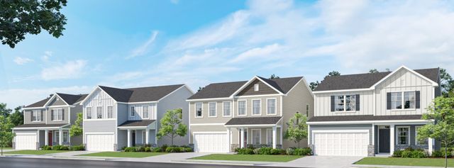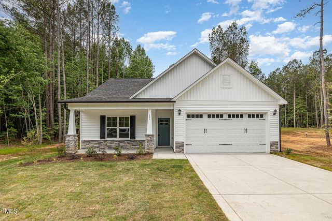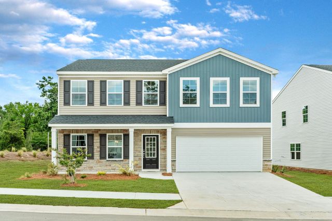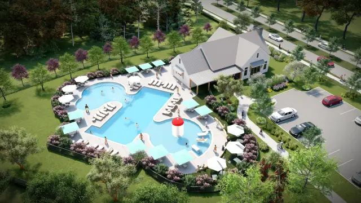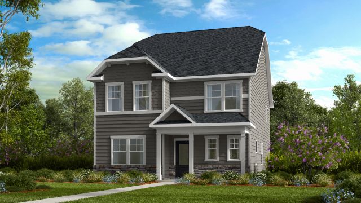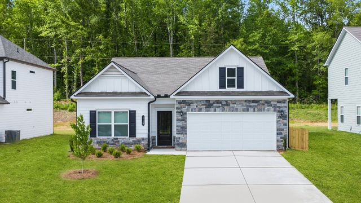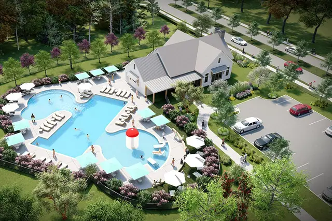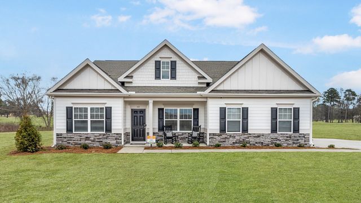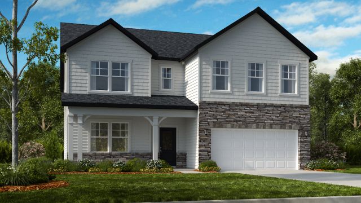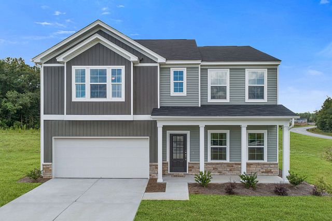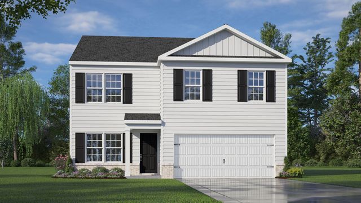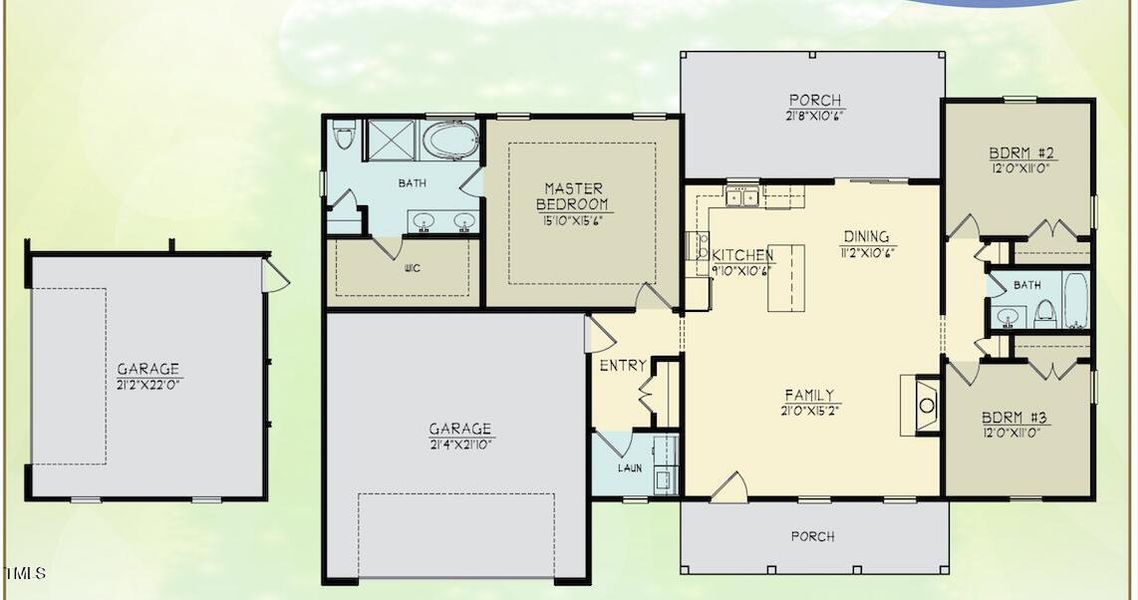
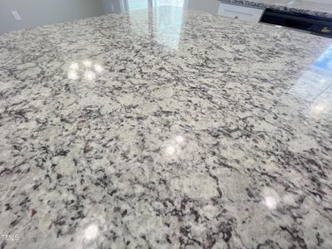
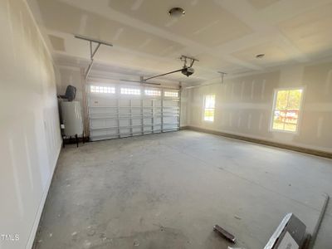
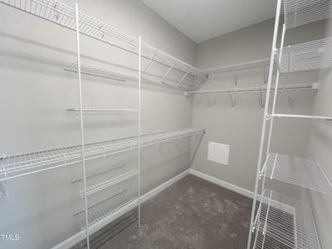
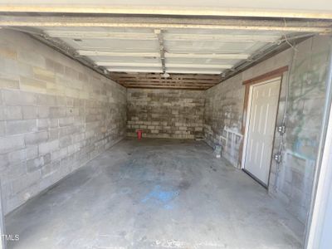
1 of 31
Pending/Under Contract
$329,900
605 Quarterhorse Road, Princeton, NC 27569
Blayne Plan
3 bd · 2 ba · 1 story · 1,575 sqft
$329,900
Home Highlights
Home Description
Discover the charming new Blayne Plan home, beautifully situated on a 1.18-acre lot in the highly regarded Princeton School District! This 3-bedroom, 2-bath home spans 1,575 sq. ft. and offers a side-load, two-car garage for added curb appeal, enhanced by detailed landscaping. The large living room features a stone-to-ceiling fireplace with gas logs, adding warmth and character. The granite island kitchen includes a spacious pantry, perfect for cooking and entertaining, while the open dining area offers easy access to the screened-in back porch and patio. The owner's suite includes a walk-in closet, trey ceilings, a double granite vanity, a relaxing soaking tub, and a walk-in shower. With covered front and back porches, concrete driveway and sidewalk, and an outdoor shed equipped with a garage door, this home is well-equipped for convenience and storage. Located just outside Princeton, it provides easy commuting access to major employers such as Grifols, Novo Nordisk, Smithfield Foods, SJAFB, and UNC Hospitals, while nearby amenities include local parks, shopping, and dining options. Built by a local builder, this home blends quality construction with a layout designed for both comfort and style. Public water, but also has well for outside water usage.
Home Details
*Pricing and availability are subject to change.- Garage spaces:
- 2
- Property status:
- Pending/Under Contract
- Lot size (acres):
- 1.18
- Size:
- 1,575 sqft
- Stories:
- 1
- Beds:
- 3
- Baths:
- 2
Construction Details
Home Features & Finishes
- Construction Materials:
- Vinyl SidingFrame
- Cooling:
- Ceiling Fan(s)Central Air
- Flooring:
- Laminate FlooringVinyl FlooringCarpet Flooring
- Foundation Details:
- Slab
- Garage/Parking:
- Door OpenerGarageCovered Garage/ParkingSide Entry Garage/ParkingAttached Garage
- Home amenities:
- Home Accessibility FeaturesGreen Construction
- Interior Features:
- Walk-In ClosetPantryStorageTray CeilingSeparate ShowerDouble Vanity
- Kitchen:
- Range-Free StandingDishwasherMicrowave OvenOvenStainless Steel AppliancesGranite countertopKitchen IslandKitchen RangeElectric Oven
- Laundry facilities:
- DryerWasherLaundry Facilities On Main LevelUtility/Laundry Room
- Lighting:
- Exterior LightingLighting
- Property amenities:
- BasementStorage BuildingGas Log FireplaceBackyardSoaking TubFireplaceYardSmart Home SystemPorch
- Rooms:
- WorkshopPrimary Bedroom On MainKitchenDining RoomFamily RoomLiving RoomOpen Concept FloorplanPrimary Bedroom Downstairs

Considering this home?
Our expert will guide your tour, in-person or virtual
Need more information?
Text or call (888) 486-2818
Utility Information
- Heating:
- Electric Heating, Heat Pump, Water Heater, Central Heating
- Utilities:
- Electricity Available, Cable Available, Water Available, High Speed Internet Access
Neighborhood Details
Princeton, North Carolina
Johnston County 27569
Schools in Johnston County Schools
GreatSchools’ Summary Rating calculation is based on 4 of the school’s themed ratings, including test scores, student/academic progress, college readiness, and equity. This information should only be used as a reference. Jome is not affiliated with GreatSchools and does not endorse or guarantee this information. Please reach out to schools directly to verify all information and enrollment eligibility. Data provided by GreatSchools.org © 2024
Average Home Price in 27569
Getting Around
Air Quality
Taxes & HOA
- HOA fee:
- N/A
Estimated Monthly Payment
Recently Added Communities in this Area
Nearby Communities in Princeton
New Homes in Nearby Cities
More New Homes in Princeton, NC
Listed by Beth Hines, +19198686316
RE/MAX SOUTHLAND REALTY II, MLS 10061237
RE/MAX SOUTHLAND REALTY II, MLS 10061237
Some IDX listings have been excluded from this IDX display. Brokers make an effort to deliver accurate information, but buyers should independently verify any information on which they will rely in a transaction. The listing broker shall not be responsible for any typographical errors, misinformation, or misprints, and they shall be held totally harmless from any damages arising from reliance upon this data. This data is provided exclusively for consumers’ personal, non-commercial use. Listings marked with an icon are provided courtesy of the Triangle MLS, Inc. of North Carolina, Internet Data Exchange Database. Closed (sold) listings may have been listed and/or sold by a real estate firm other than the firm(s) featured on this website. Closed data is not available until the sale of the property is recorded in the MLS. Home sale data is not an appraisal, CMA, competitive or comparative market analysis, or home valuation of any property. Copyright 2021 Triangle MLS, Inc. of North Carolina. All rights reserved.
Read moreLast checked Dec 14, 12:15 pm





