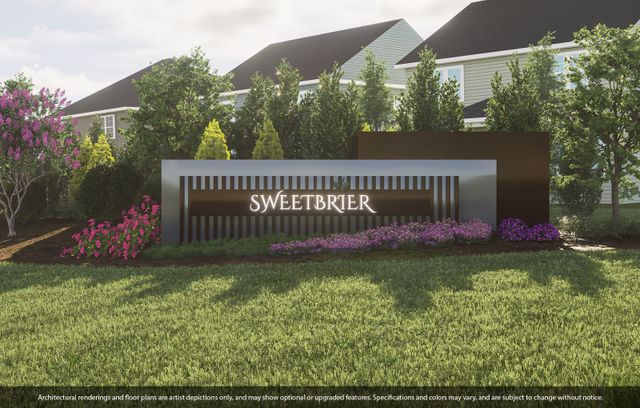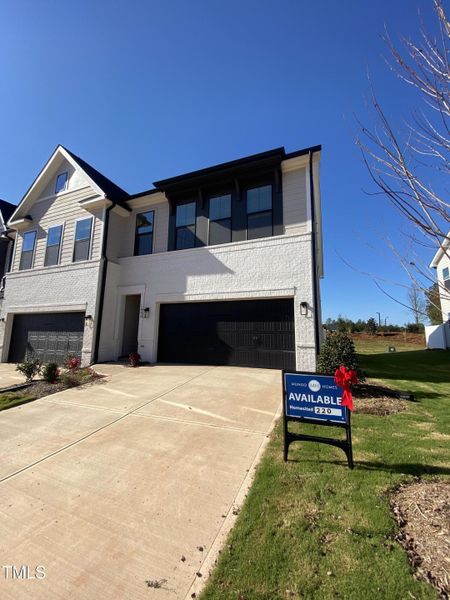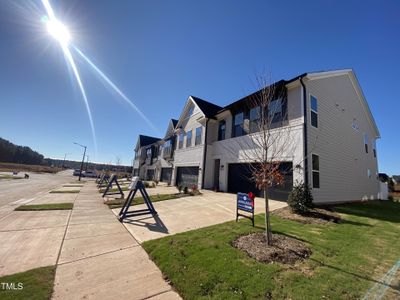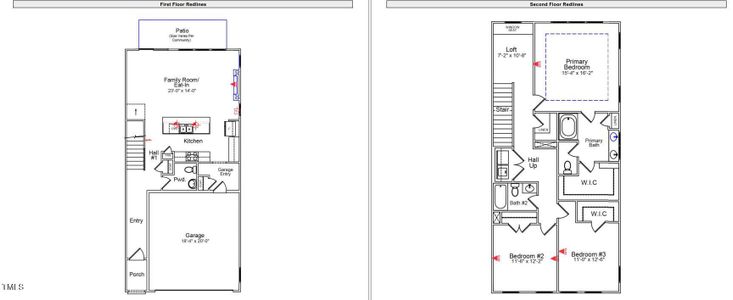
Sweetbrier
Community by Mungo Homes






There is nothing quite like starting fresh—especially when your home design has been tailored exclusively with you in mind. Our two-story luxury corner homesite welcomes you with a floating electric fireplace, perfectly centered in the family room and complemented by sleek luxury vinyl plank flooring. Step into the kitchen of your dreams, where a glossy white ceramic tile backsplash and cloudy white granite countertops deliver just the right amount of elegance and brightness. The oversized island flows seamlessly into the family room, making it ideal for entertaining. As you ascend the beautifully crafted hardwood stairs, you will find a cozy loft with a window seat, the perfect spot to work from home, enjoy quality time with family, or unwind with a good book. The private upstairs suite is a serene retreat, featuring generous closet space, a boxed ceiling that adds height and elegance, dual sinks, and a spa-like tiled shower. Two additional bedrooms, a secondary bath, and a spacious linen closet complete the second floor, offering both comfort and convenience. And the best part? You are located just 15 minutes from Brier Creek, where luxury, lifestyle, and convenience come together in perfect harmony. Make this beautiful house your home today—call now to schedule your appointment! Anticipated to Close January 2025! Enjoy up to $15,000 in closing costs with our lending partner Silverton Mortgage and closing attorney Moore & Alphin. This beautiful home's list price comes complete with blinds, a stainless-steel refrigerator, and a top-load washer and dryer—all designed to add convenience and value right from day one. Incentives are subject to change, so please contact your New Home Advisor to confirm the latest offerings. Resort-style living awaits with access to the 4,370 sq. ft. Clubhouse, featuring a We Work-inspired Great Room with fireplace, fitness center, and a covered rear porch with outdoor fireplace overlooking the pool and lazy river. Unwind at the firepit on the great lawn, explore the Ninja-themed playground, or visit the two dog parks complete with watering stations and nearby playground providing fun for all! This gorgeous home is move in ready and includes blinds, stainless-steel refrigerator and top-load washer and dryer. Quick move-in options are available. Photos are illustrative; contact our New Home Advisor for details and to schedule your tour today!
Durham, North Carolina
Durham County 27703
GreatSchools’ Summary Rating calculation is based on 4 of the school’s themed ratings, including test scores, student/academic progress, college readiness, and equity. This information should only be used as a reference. Jome is not affiliated with GreatSchools and does not endorse or guarantee this information. Please reach out to schools directly to verify all information and enrollment eligibility. Data provided by GreatSchools.org © 2024
Some IDX listings have been excluded from this IDX display. Brokers make an effort to deliver accurate information, but buyers should independently verify any information on which they will rely in a transaction. The listing broker shall not be responsible for any typographical errors, misinformation, or misprints, and they shall be held totally harmless from any damages arising from reliance upon this data. This data is provided exclusively for consumers’ personal, non-commercial use. Listings marked with an icon are provided courtesy of the Triangle MLS, Inc. of North Carolina, Internet Data Exchange Database. Closed (sold) listings may have been listed and/or sold by a real estate firm other than the firm(s) featured on this website. Closed data is not available until the sale of the property is recorded in the MLS. Home sale data is not an appraisal, CMA, competitive or comparative market analysis, or home valuation of any property. Copyright 2021 Triangle MLS, Inc. of North Carolina. All rights reserved.
Read moreLast checked Dec 14, 6:15 am