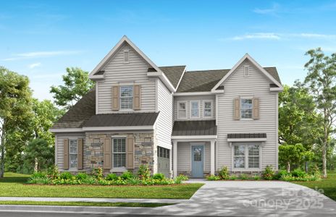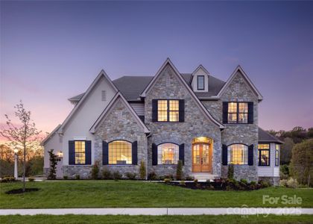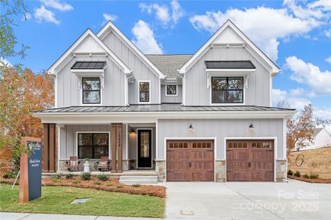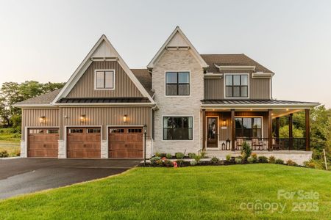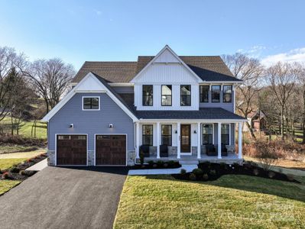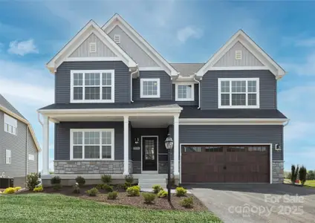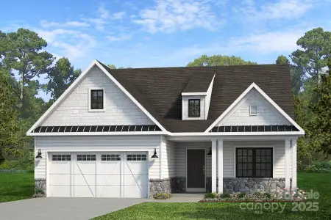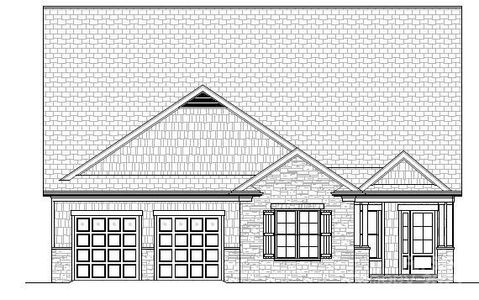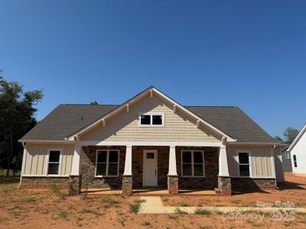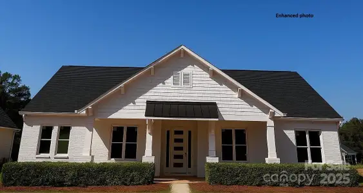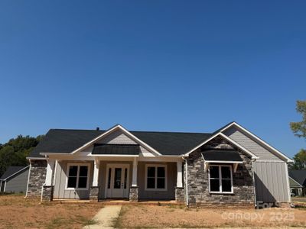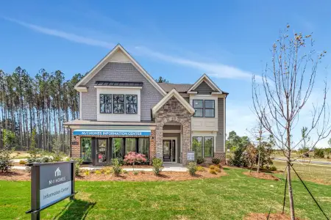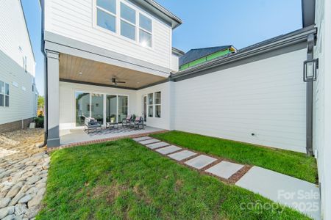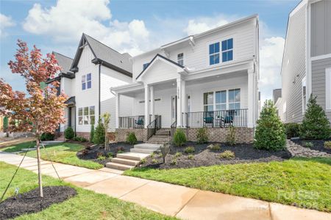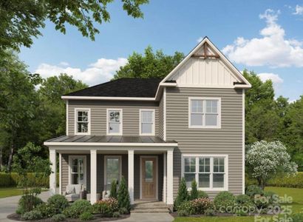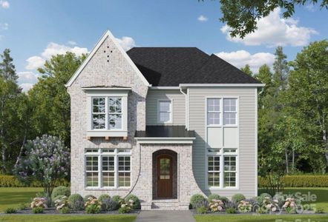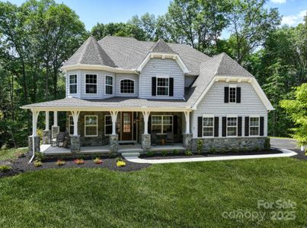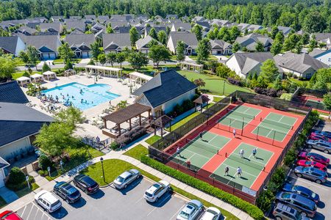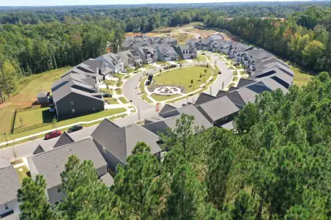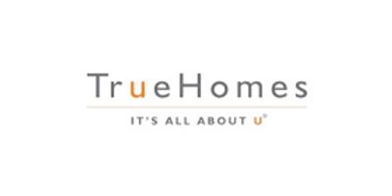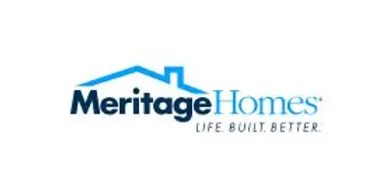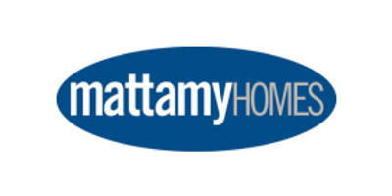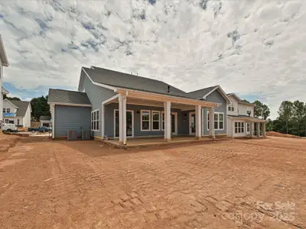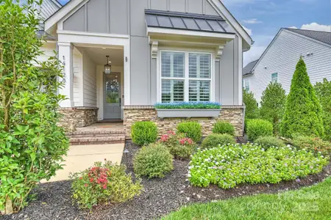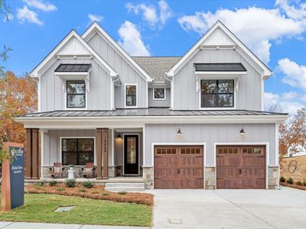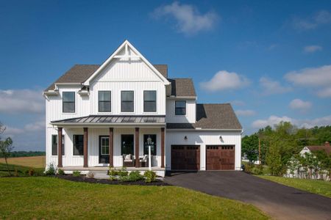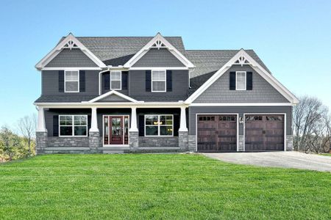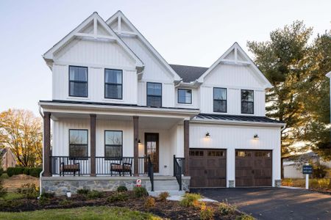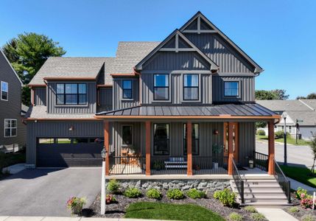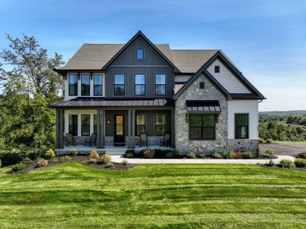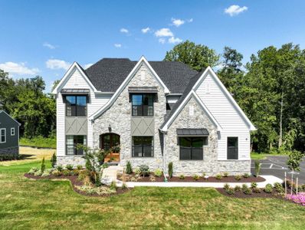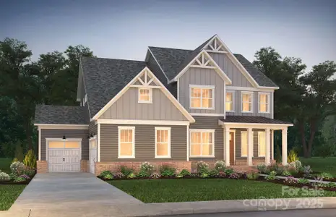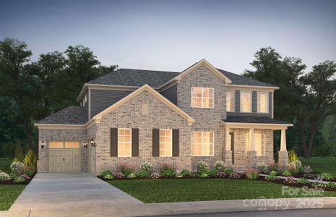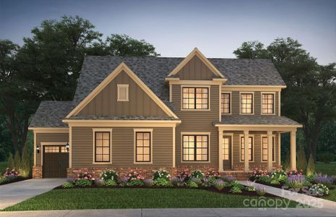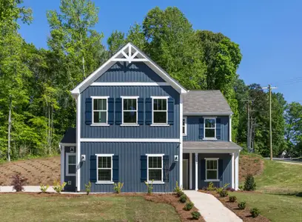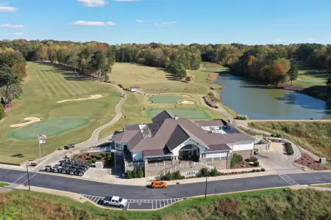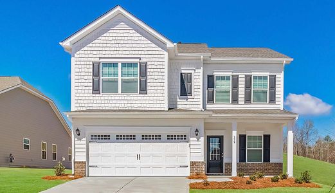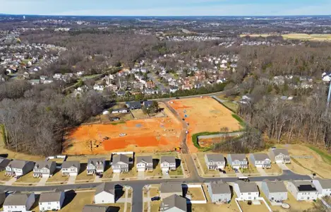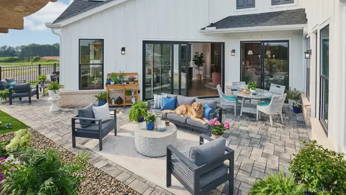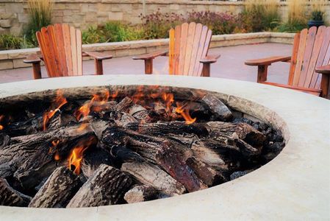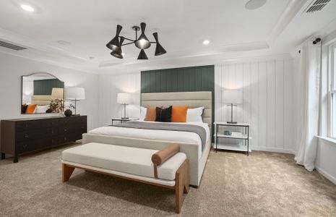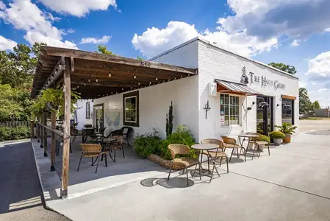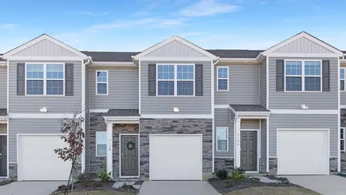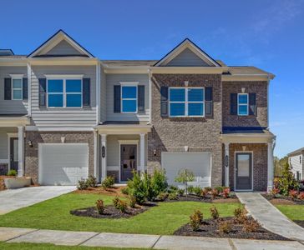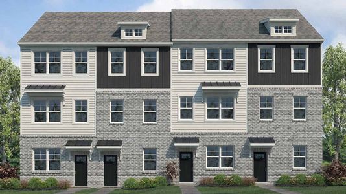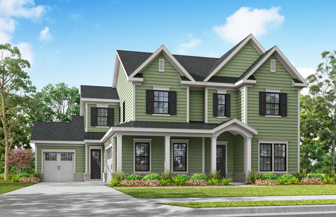
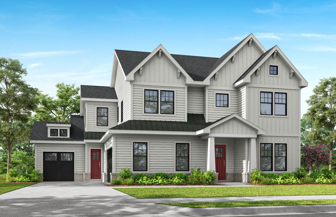
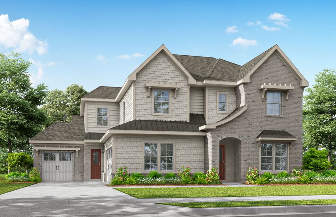
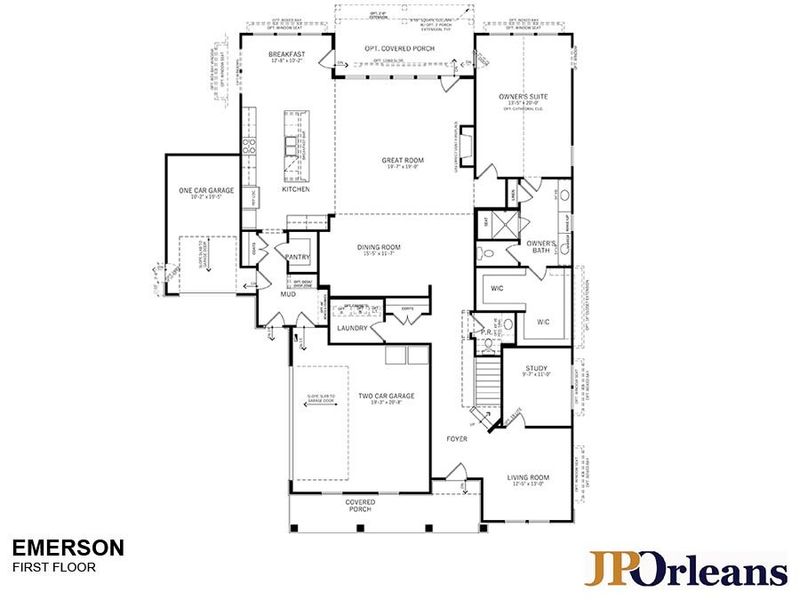
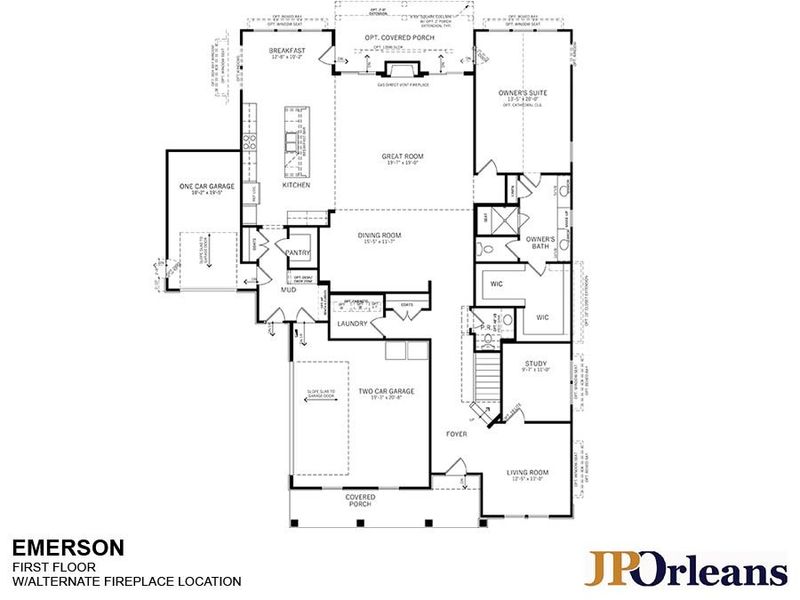
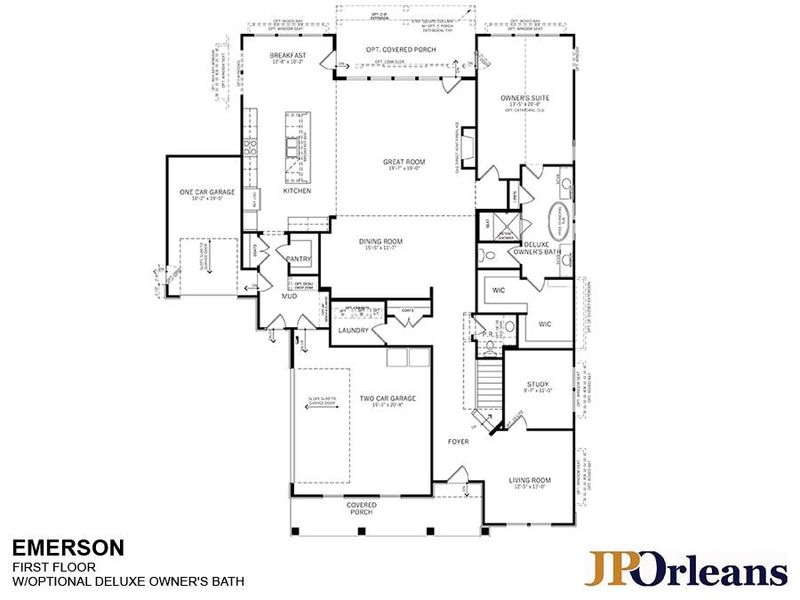
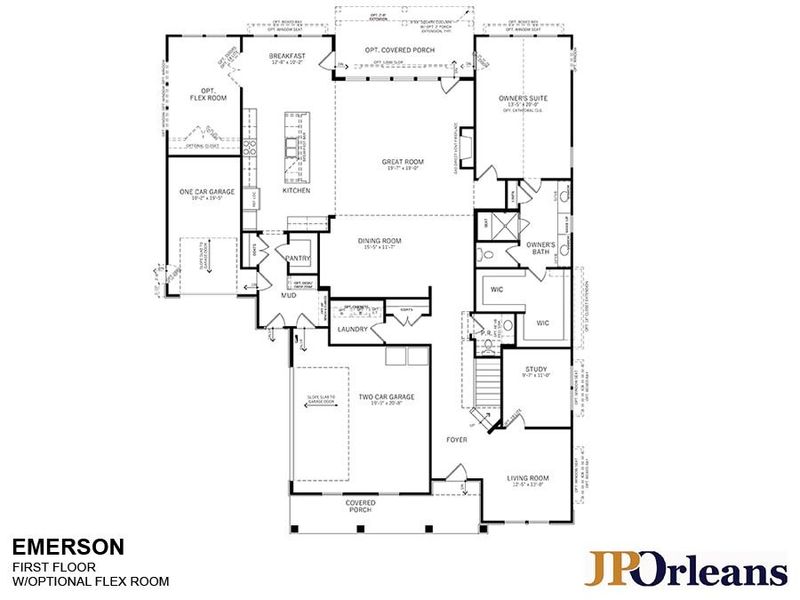







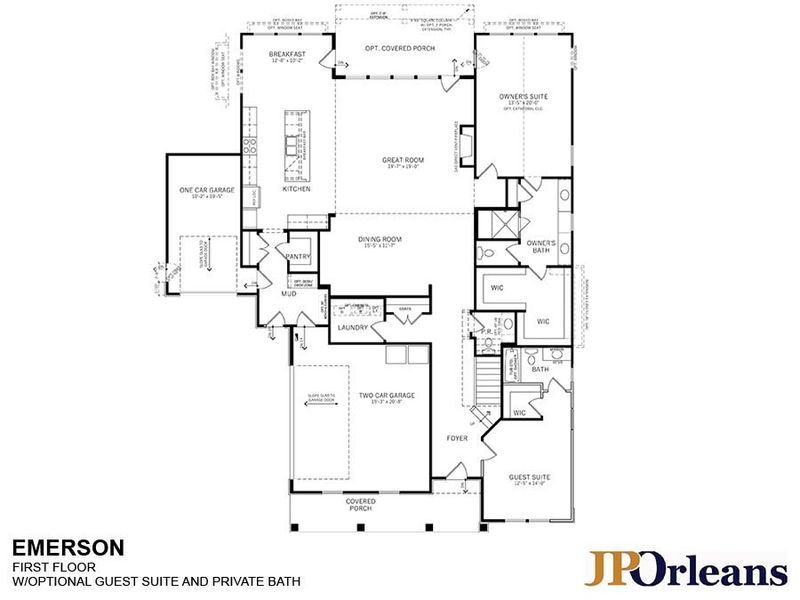
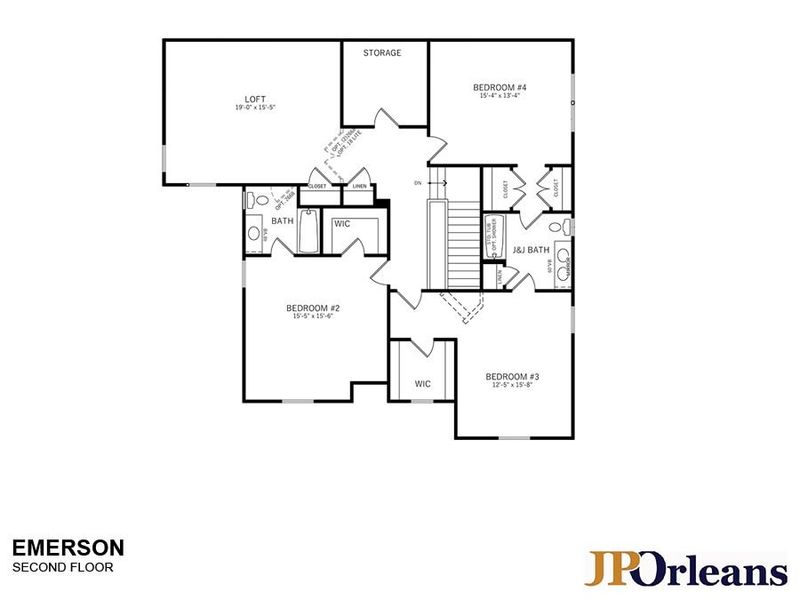
- 5 bd
- 3.5 ba
- 3,833 sqft
Emerson plan in Coventry Glen by JPOrleans
New Homes for Sale Near 12000 Mayes Rd, Huntersville, NC 28078
About this Plan
As you step into the foyer of the Emerson, you’re greeted by a grand staircase leading to the second floor. Adjacent, the formal living room and study provide the perfect place for personal or professional pursuits. The center hall extending from the foyer leads to the expansive and open-concept great room, dining room and chef-inspired kitchen. The kitchen with an oversized island, is an entertainer’s dream, flowing seamlessly into the dining and living areas. Natural light pours in through large windows of the breakfast room and great room, creating a warm and inviting atmosphere throughout the home.
The Emerson features a luxurious first floor primary suite that serves as your personal sanctuary, complete with a spa-like en-suite bathroom and a generously-sized walk-in closet.
Upstairs, thoughtfully designed secondary bedrooms provide ample space for family or guests, along with a versatile loft space with added storage area that can adapt to your needs. Bedroom 2 features it’s own en-suite, and a jack-n-jill bath is shared by bedrooms 3 and 4.
Experience the perfect combination of sophistication and functionality in the Emerson—where your dream home awaits!
May also be listed on the JPOrleans website
Information last verified by Jome: Saturday at 10:40 AM (June 21, 2025)
Plan details
- Name:
- Emerson
- Property status:
- Sold
- Size:
- 3,833 sqft
- Stories:
- 2
- Beds:
- 5
- Baths:
- 3.5
- Garage spaces:
- 2
Plan features & finishes
- Garage/Parking:
- GarageAttached Garage
- Interior Features:
- Walk-In ClosetFoyerPantryStorageLoft
- Laundry facilities:
- Utility/Laundry Room
- Property amenities:
- Porch
- Rooms:
- KitchenPowder RoomOffice/StudyMudroomDining RoomFamily RoomBreakfast AreaOpen Concept FloorplanPrimary Bedroom Downstairs

Community details
Coventry Glen
by JPOrleans, Huntersville, NC
- 3 homes
- 3,094 - 3,660 sqft
View Coventry Glen details
Want to know more about what's around here?
The Emerson floor plan is part of Coventry Glen, a new home community by JPOrleans, located in Huntersville, NC. Visit the Coventry Glen community page for full neighborhood insights, including nearby schools, shopping, walk & bike-scores, commuting, air quality & natural hazards.

Available homes in Coventry Glen
- Home at address 13648 Glennmayes Rd, Huntersville, NC 28078
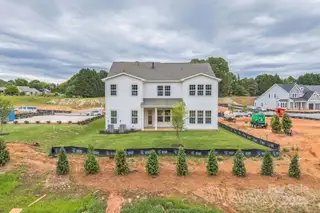
$1,086,845
Move-in ready- 5 bd
- 4.5 ba
- 3,660 sqft
13648 Glennmayes Rd, Huntersville, NC 28078
- Home at address 13734 Glennmayes Dr, Huntersville, NC 28078
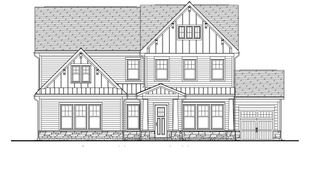
$1,234,611
Under construction- 5 bd
- 4 ba
- 3,641 sqft
13734 Glennmayes Dr, Huntersville, NC 28078
Financials
Nearby communities in Huntersville
Homes in Huntersville by JPOrleans
Recently added communities in this area
Other Builders in Huntersville, NC
Nearby sold homes
New homes in nearby cities
More New Homes in Huntersville, NC
- Jome
- New homes search
- North Carolina
- Charlotte Metropolitan Area
- Mecklenburg County
- Huntersville
- Coventry Glen
- 12000 Mayes Rd, Huntersville, NC 28078

