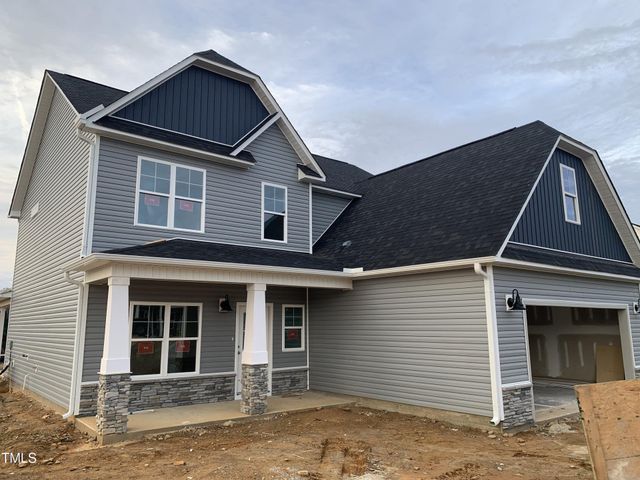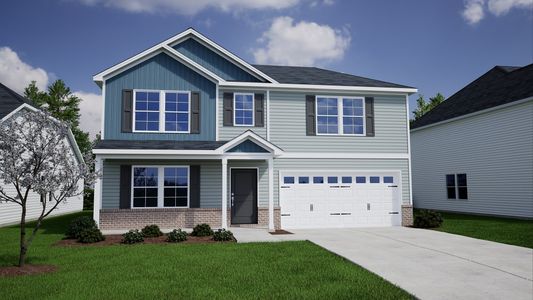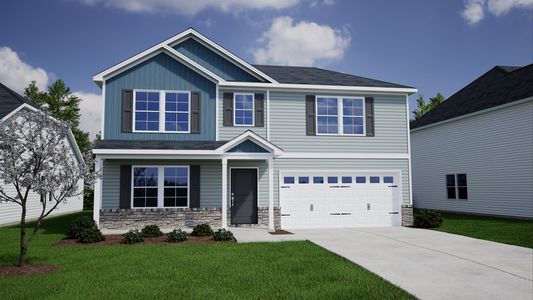
Langdon Ridge
Community by JSJ Builders






The Russell plan features three bedrooms and two-and-one-half baths with the ability to expand to five bedrooms and four baths. There is an open flex space off of the entry. The kitchen features a large island and pantry and it’s open to the eat-in and family room. All bedrooms plus a large open loft are located upstairs. The primary bedroom has dual walk-in closets and the large bathroom features an over-sized linen closet and water closet. Both secondary bedrooms feature walk-in closets and the laundry room is also conveniently located adjacent to the bedrooms. Options include a downstairs guest suite or office, an upstairs guest suite, 4th secondary bedroom and 4th full bath.
Angier, North Carolina
Harnett County 27501
GreatSchools’ Summary Rating calculation is based on 4 of the school’s themed ratings, including test scores, student/academic progress, college readiness, and equity. This information should only be used as a reference. Jome is not affiliated with GreatSchools and does not endorse or guarantee this information. Please reach out to schools directly to verify all information and enrollment eligibility. Data provided by GreatSchools.org © 2024