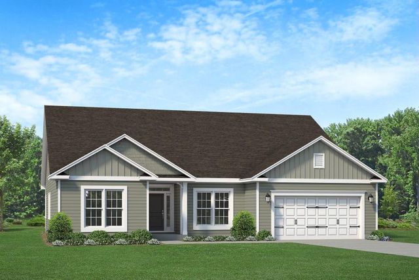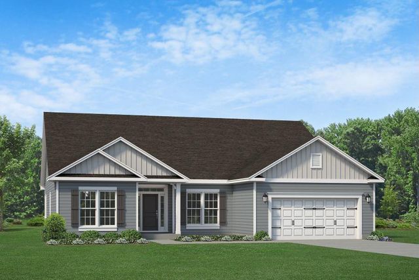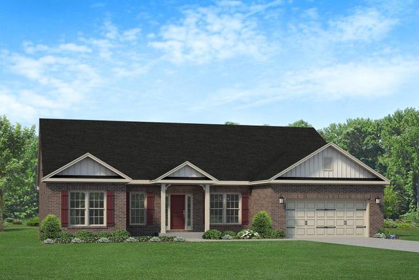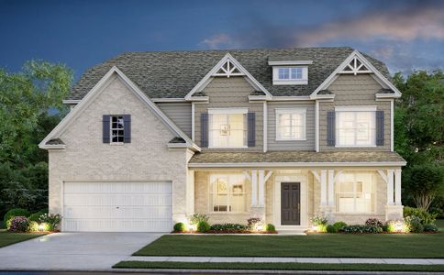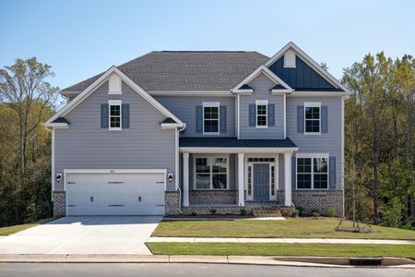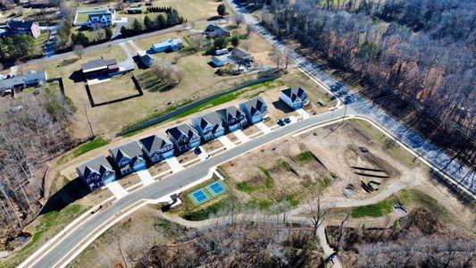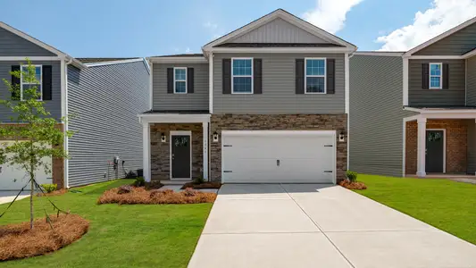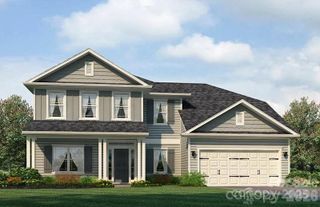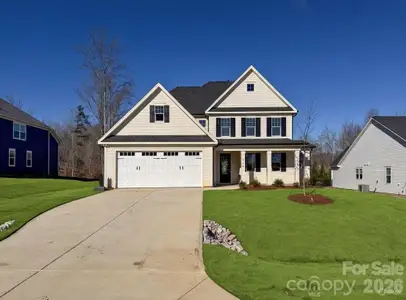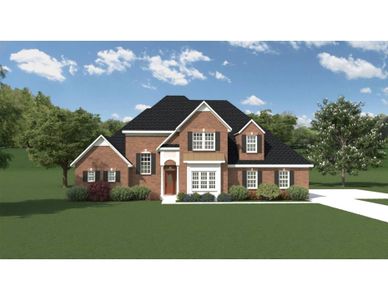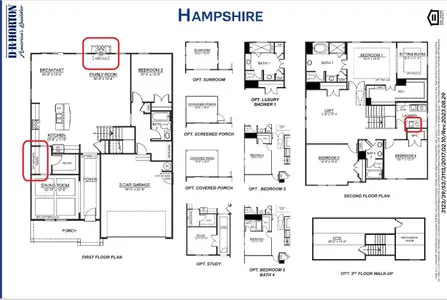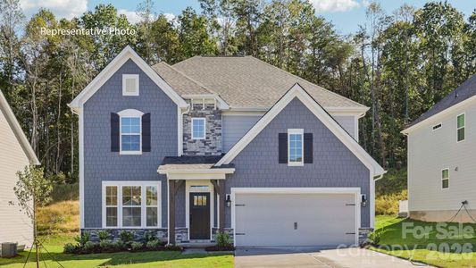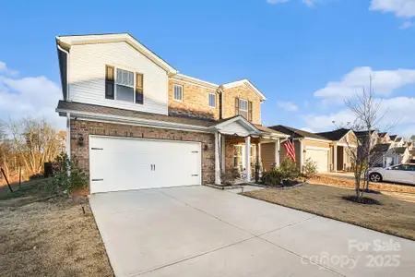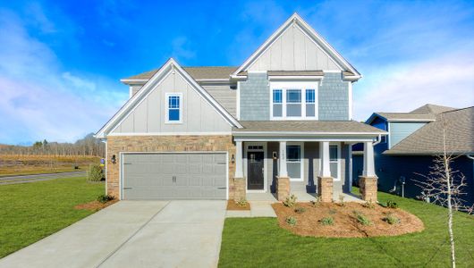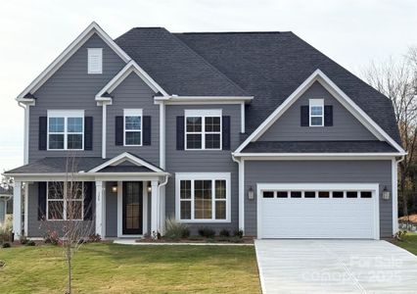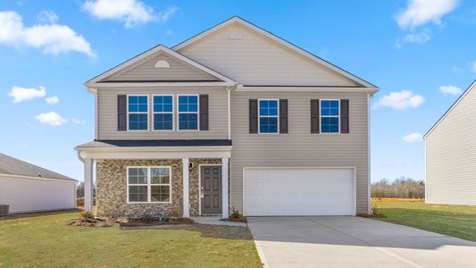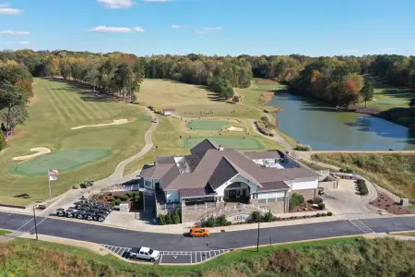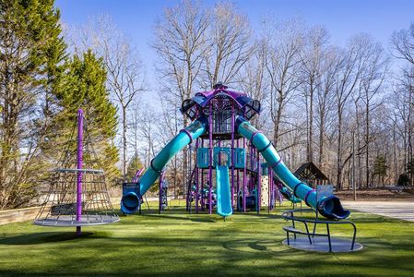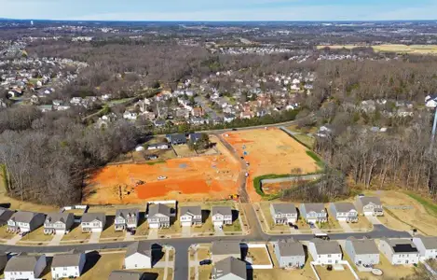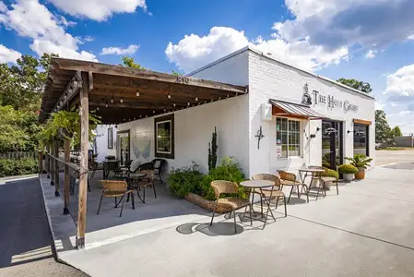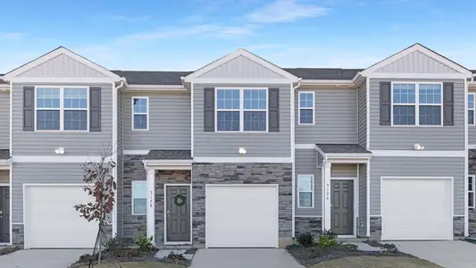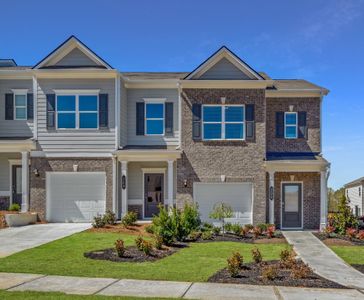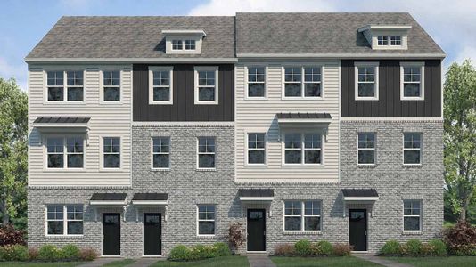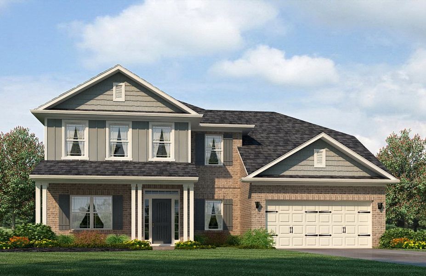
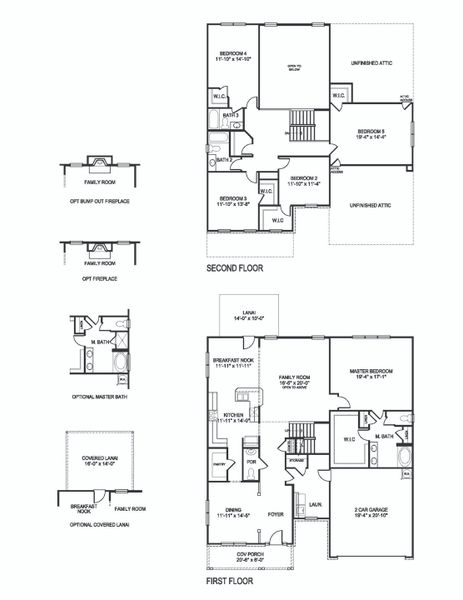
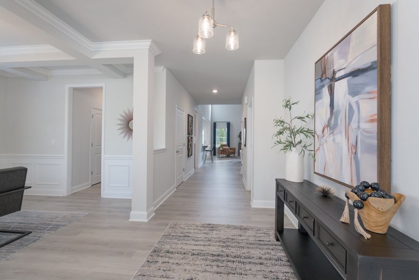
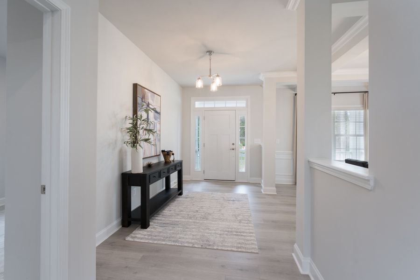
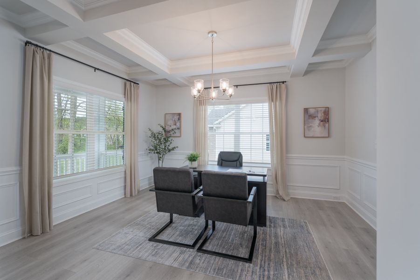
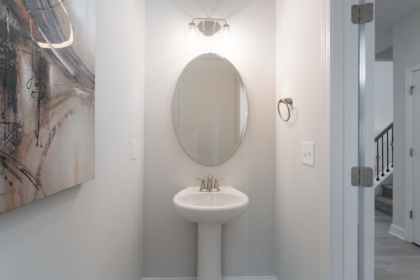
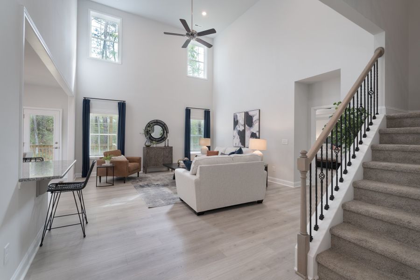







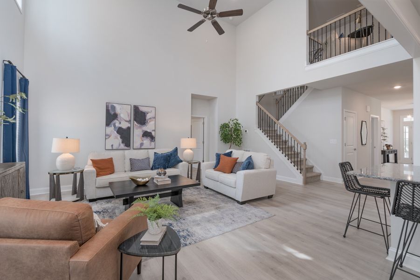
Book your tour. Save an average of $18,473. We'll handle the rest.
- Confirmed tours
- Get matched & compare top deals
- Expert help, no pressure
- No added fees
Estimated value based on Jome data, T&C apply
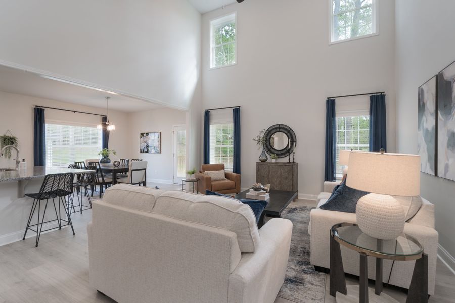
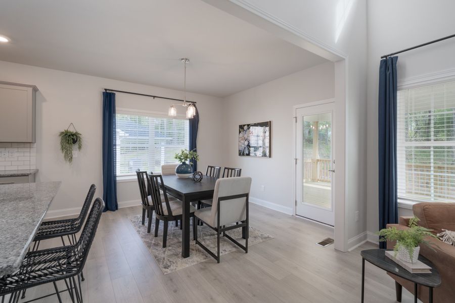
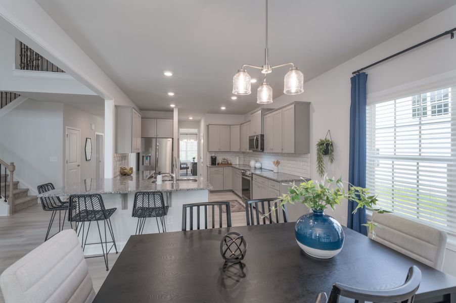
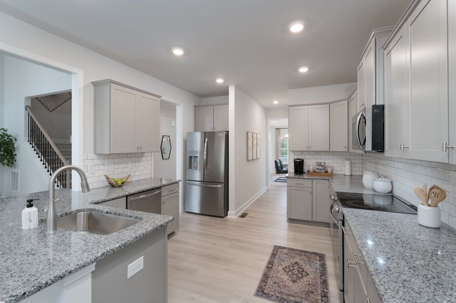
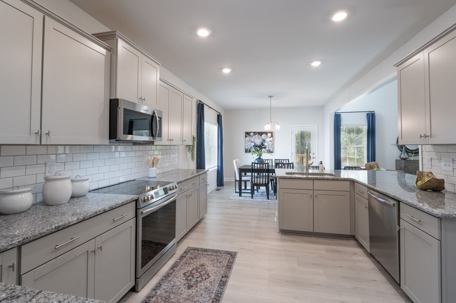
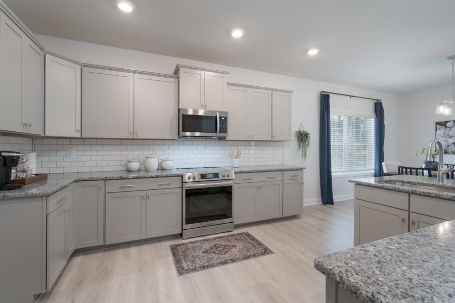
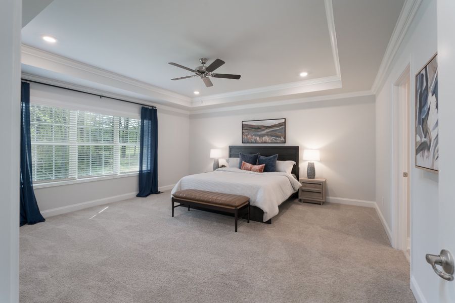
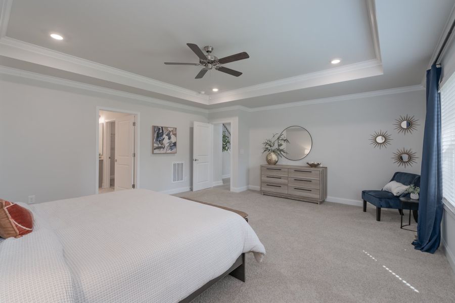
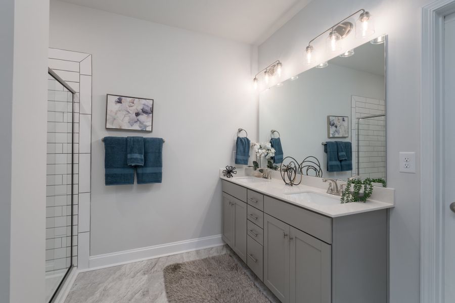
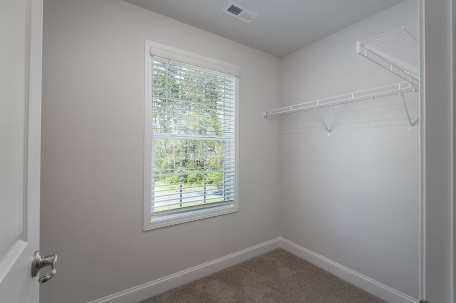
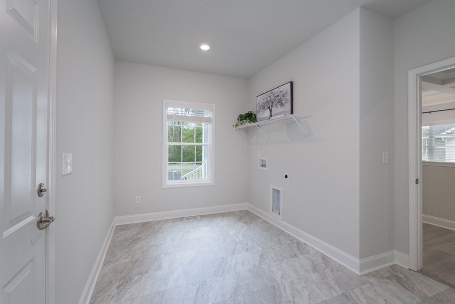

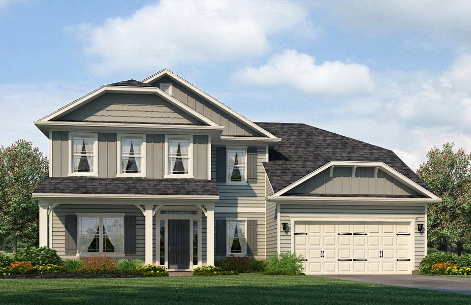
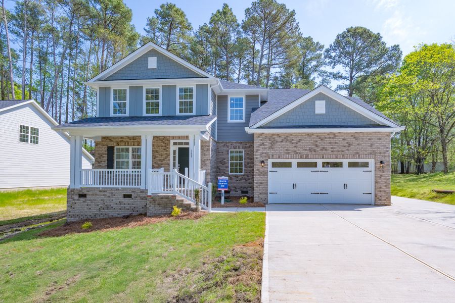
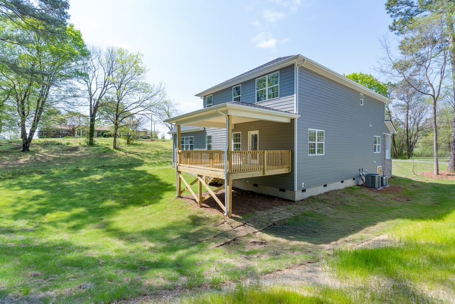
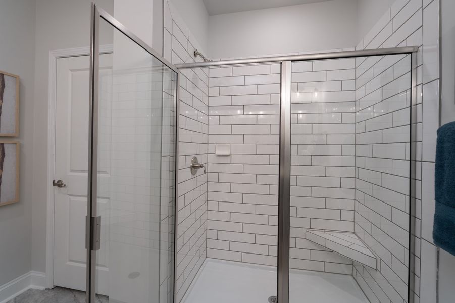
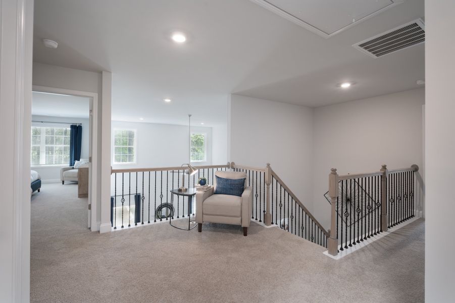
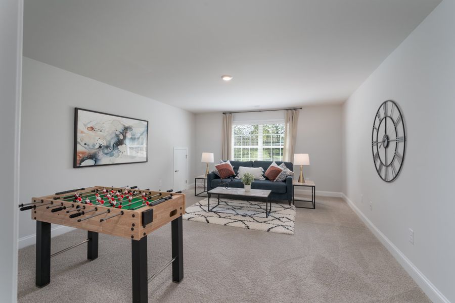
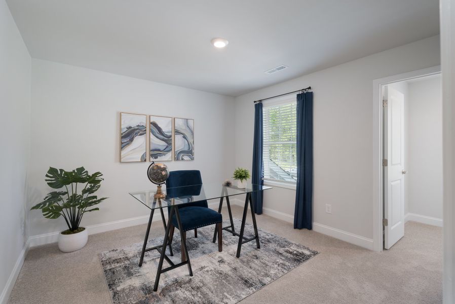
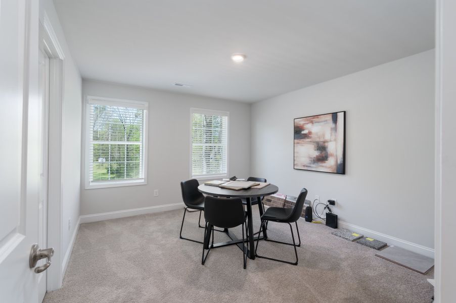

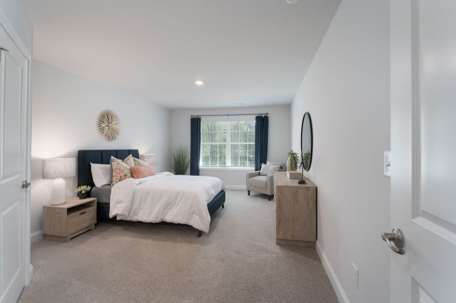
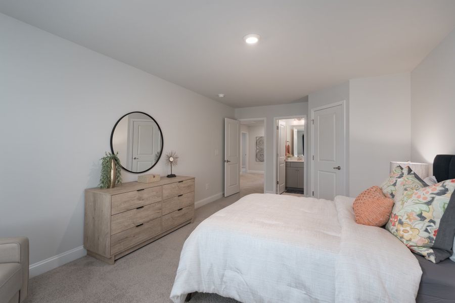
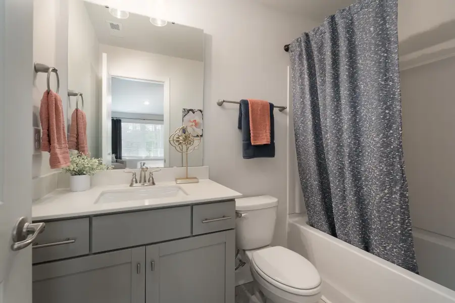
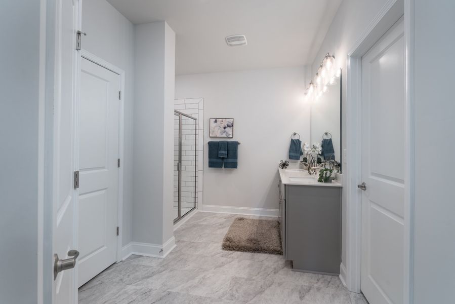
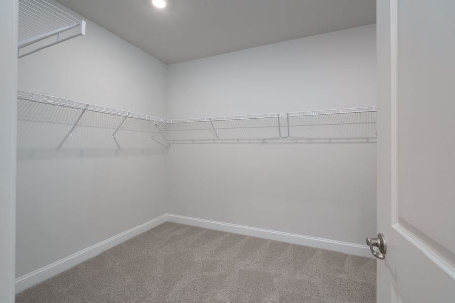
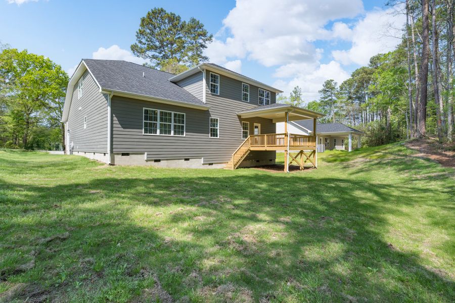
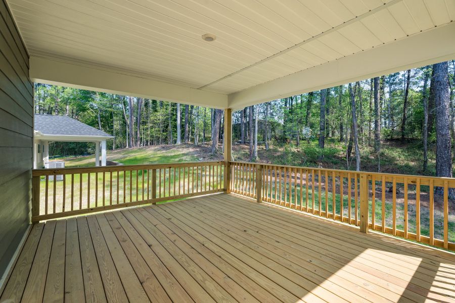
- 5 bd
- 3.5 ba
- 3,320 sqft
3320 plan in McNeely Farms by Adams Homes
Visit the community to experience this floor plan
Why tour with Jome?
- No pressure toursTour at your own pace with no sales pressure
- Expert guidanceGet insights from our home buying experts
- Exclusive accessSee homes and deals not available elsewhere
Jome is featured in
Plan description
May also be listed on the Adams Homes website
Information last verified by Jome: Yesterday at 10:58 AM (January 19, 2026)
Book your tour. Save an average of $18,473. We'll handle the rest.
We collect exclusive builder offers, book your tours, and support you from start to housewarming.
- Confirmed tours
- Get matched & compare top deals
- Expert help, no pressure
- No added fees
Estimated value based on Jome data, T&C apply
Plan details
- Name:
- 3320
- Property status:
- Floor plan
- Size:
- 3,320 sqft
- Stories:
- 2
- Beds:
- 5
- Baths:
- 3
- Half baths:
- 1
- Garage spaces:
- 2
Plan features & finishes
- Garage/Parking:
- GarageAttached Garage
- Interior Features:
- Walk-In ClosetFoyerPantryStorage
- Laundry facilities:
- Utility/Laundry Room
- Property amenities:
- LanaiPorch
- Rooms:
- AtticPrimary Bedroom On MainKitchenTwo-Story Great RoomPowder RoomMedia RoomDining RoomFamily RoomBreakfast AreaOpen Concept FloorplanPrimary Bedroom Downstairs
- Upgrade Options:
- AtticCovered Lanai

Get a consultation with our New Homes Expert
- See how your home builds wealth
- Plan your home-buying roadmap
- Discover hidden gems
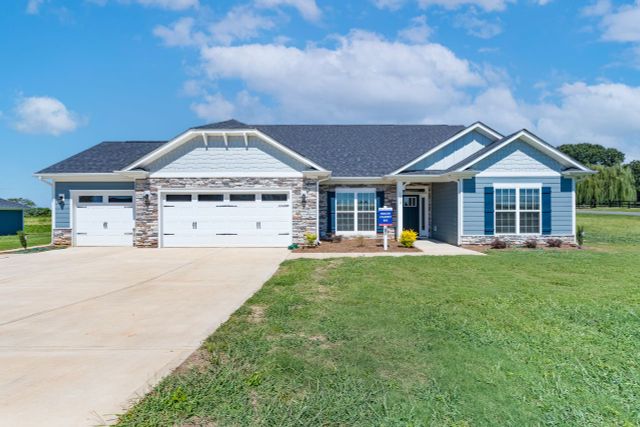
Community details
McNeely Farms
by Adams Homes, Mount Ulla, NC
- 4 homes
- 16 plans
- 1,305 - 3,629 sqft
View McNeely Farms details
Want to know more about what's around here?
The 3320 floor plan is part of McNeely Farms, a new home community by Adams Homes, located in Mount Ulla, NC. Visit the McNeely Farms community page for full neighborhood insights, including nearby schools, shopping, walk & bike-scores, commuting, air quality & natural hazards.

Homes built from this plan
Available homes in McNeely Farms
- Home at address 1270 Gardenia Dr, Unit 14, Mount Ulla, NC 28125
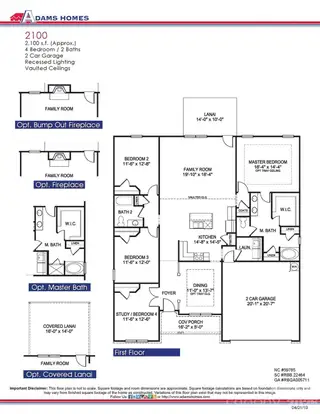
Home
$469,400
- 4 bd
- 2 ba
- 2,100 sqft
1270 Gardenia Dr, Unit 14, Mount Ulla, NC 28125
- Home at address 1170 Gardenia Dr, Unit 9, Mount Ulla, NC 28125
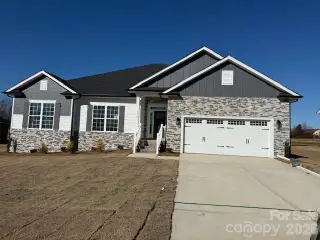
Home
$496,820
- 4 bd
- 2.5 ba
- 2,505 sqft
1170 Gardenia Dr, Unit 9, Mount Ulla, NC 28125
- Home at address 1250 Gardenia Dr, Unit 13, Mount Ulla, NC 28125
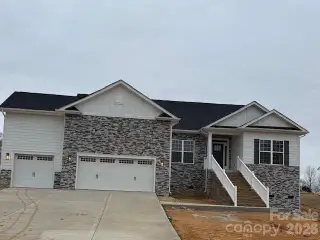
Home
$554,900
- 4 bd
- 3.5 ba
- 3,210 sqft
1250 Gardenia Dr, Unit 13, Mount Ulla, NC 28125
- Home at address 1230 Gardenia Dr, Unit 12, Mount Ulla, NC 28125
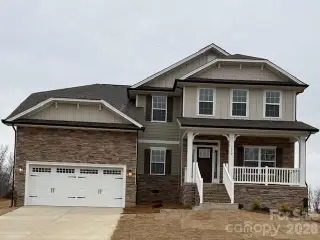
Home
$562,900
- 4 bd
- 3.5 ba
- 3,629 sqft
1230 Gardenia Dr, Unit 12, Mount Ulla, NC 28125
 More floor plans in McNeely Farms
More floor plans in McNeely Farms

Considering this plan?
Our expert will guide your tour, in-person or virtual
Need more information?
Text or call (888) 486-2818
Financials
Let us help you find your dream home
How many bedrooms are you looking for?
Similar homes nearby
Recently added communities in this area
Nearby communities in Mount Ulla
New homes in nearby cities
More New Homes in Mount Ulla, NC
- Jome
- New homes search
- North Carolina
- Charlotte Metropolitan Area
- Iredell County
- Mount Ulla
- McNeely Farms
- 1010 Mount Ulla Hwy, Mount Ulla, NC 28125

