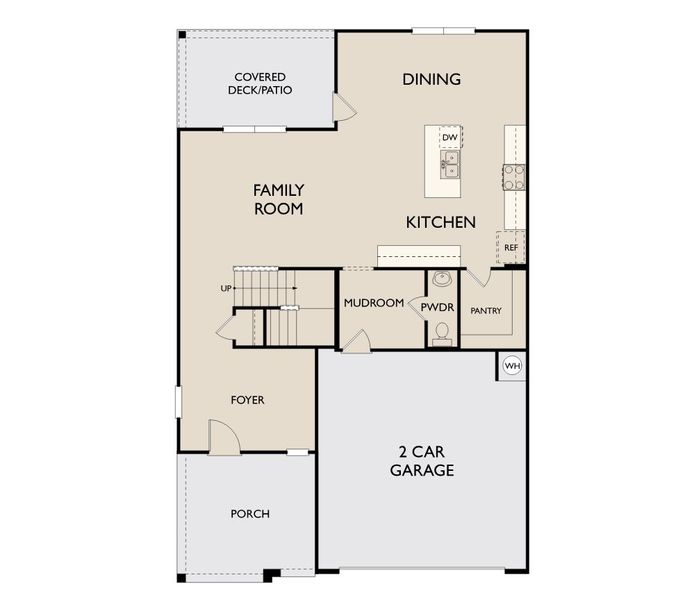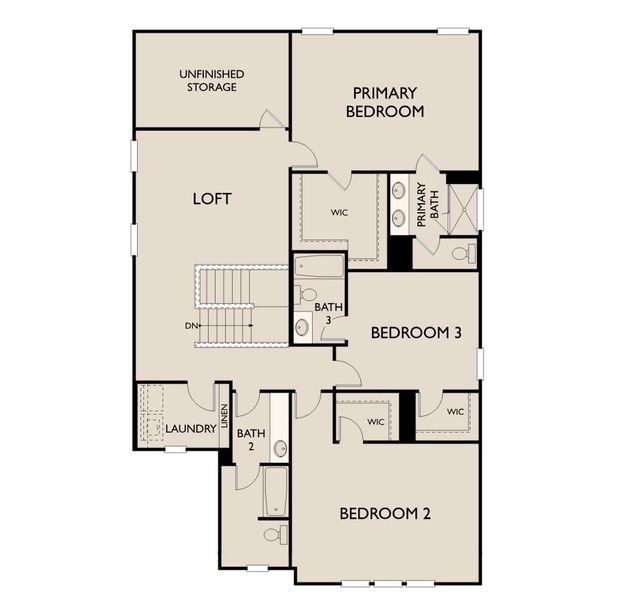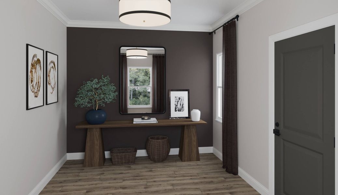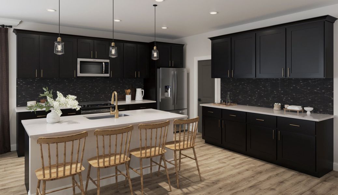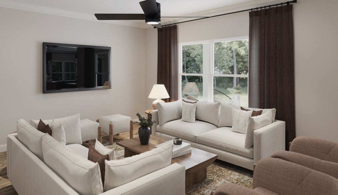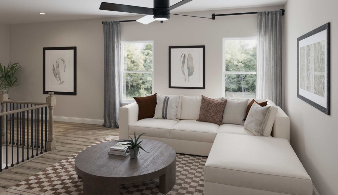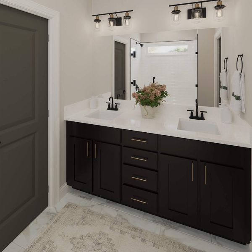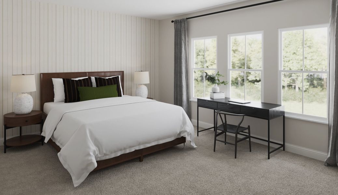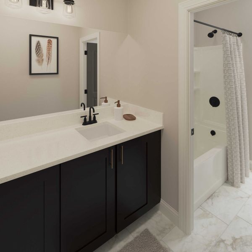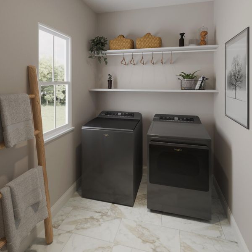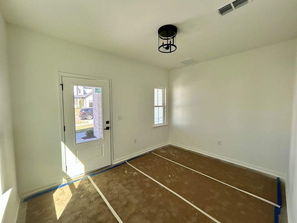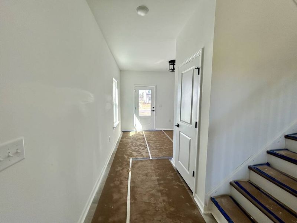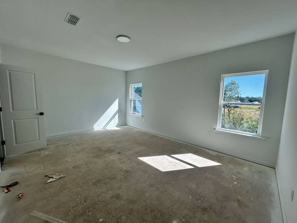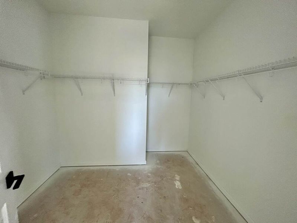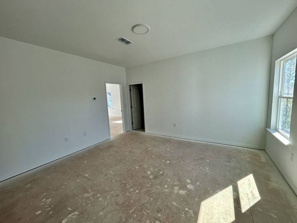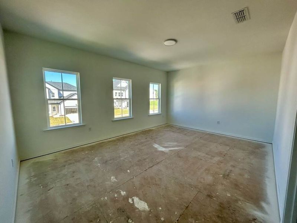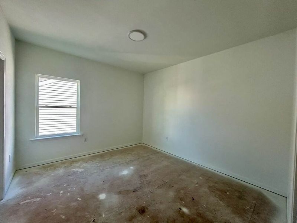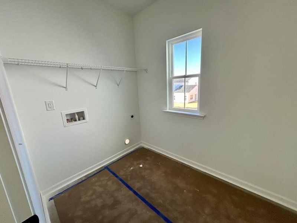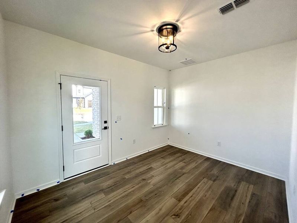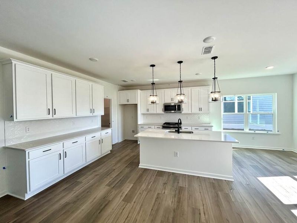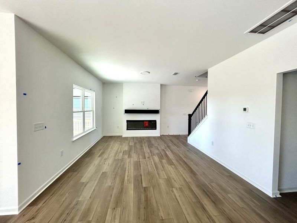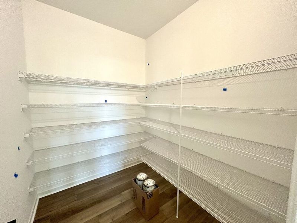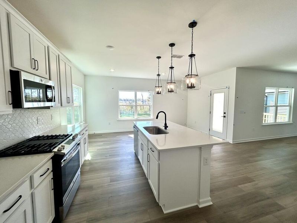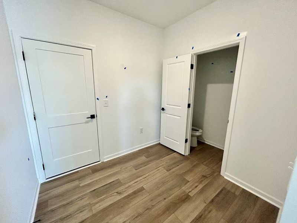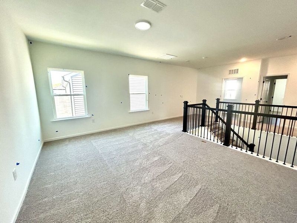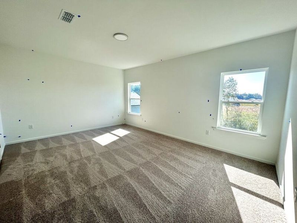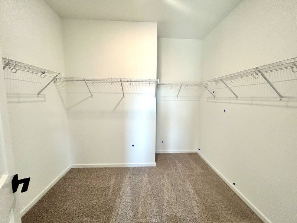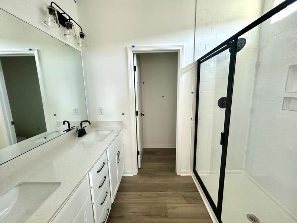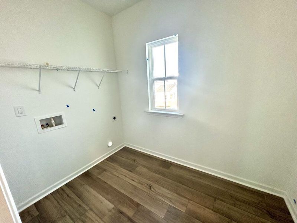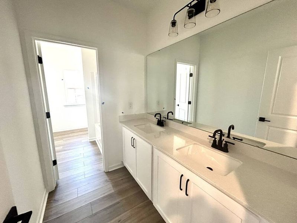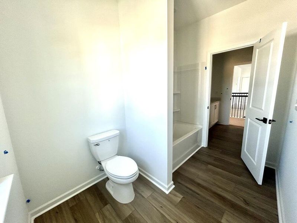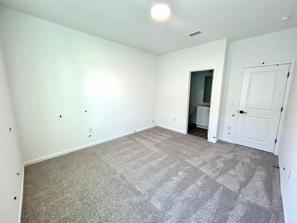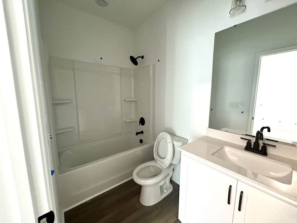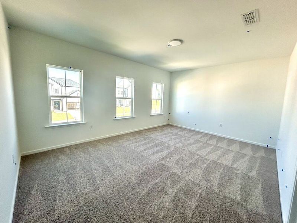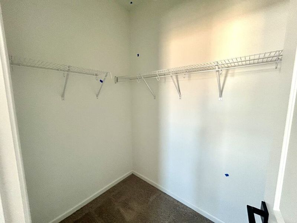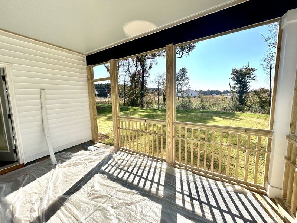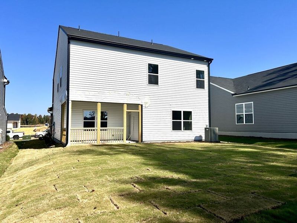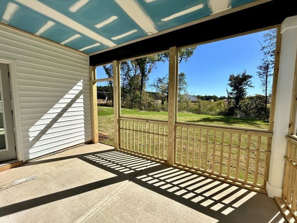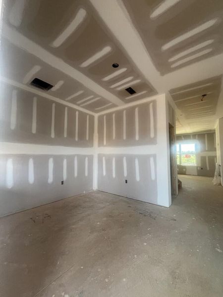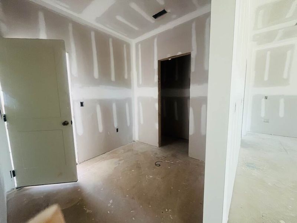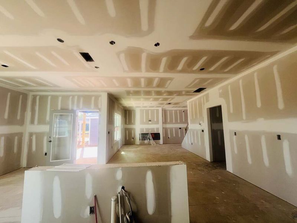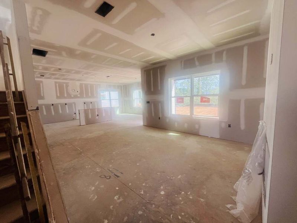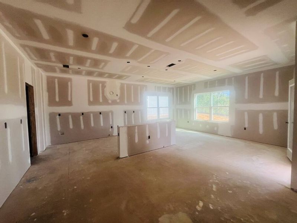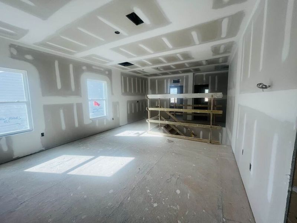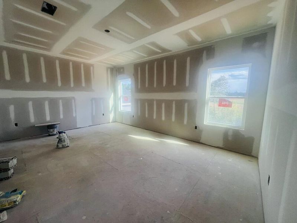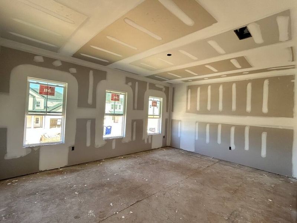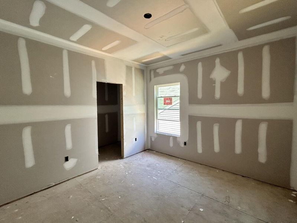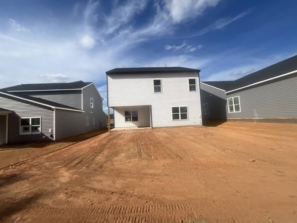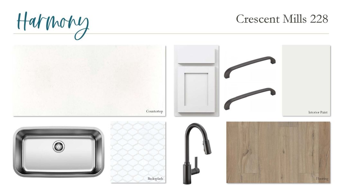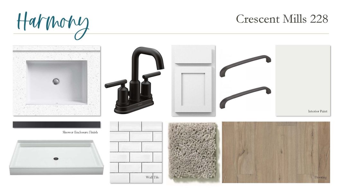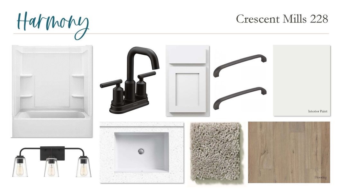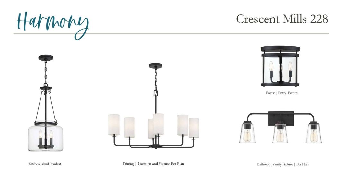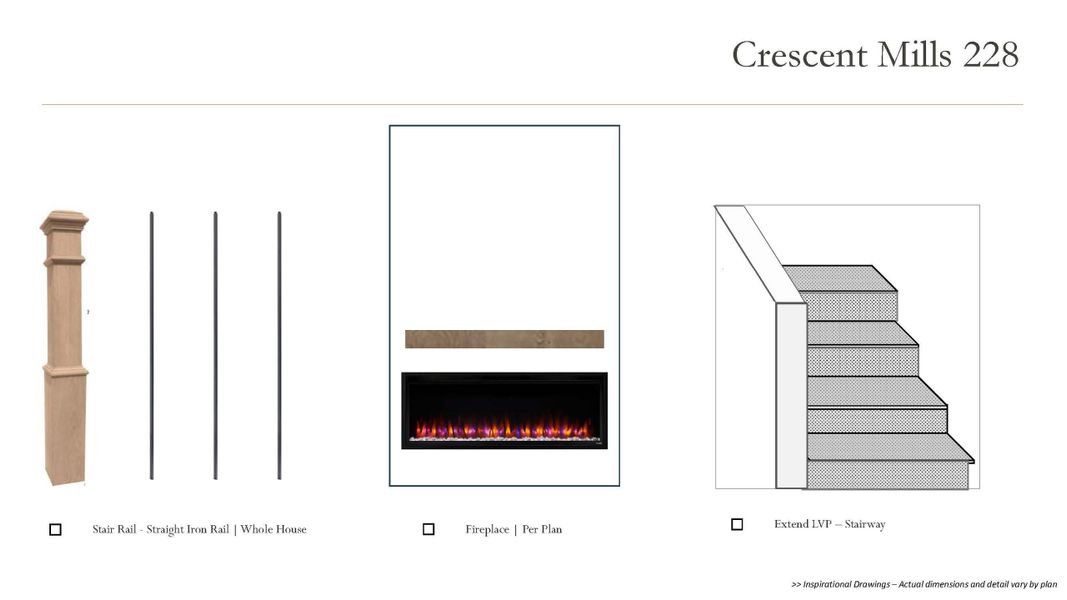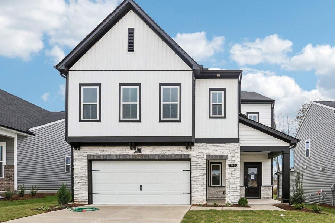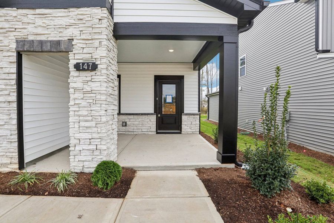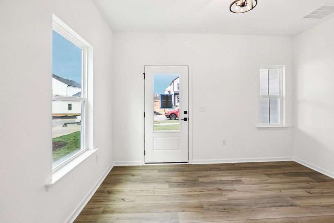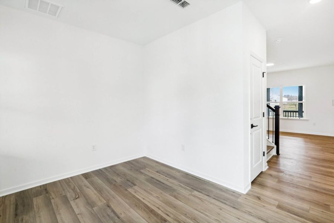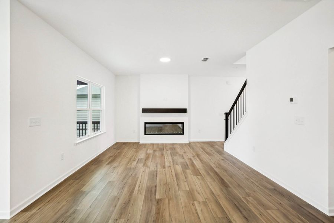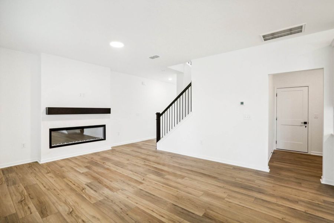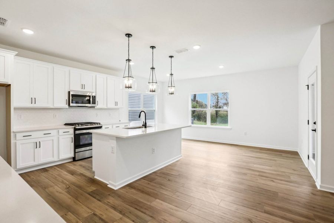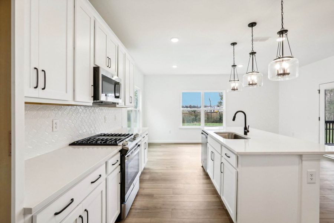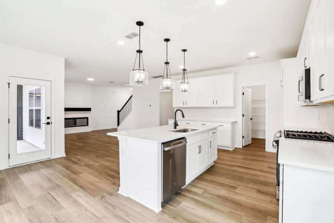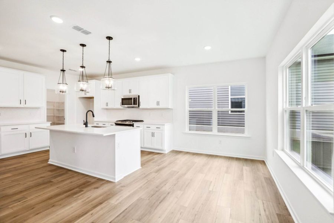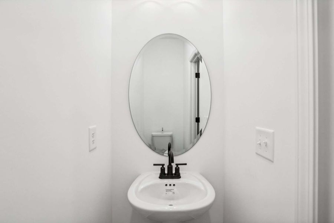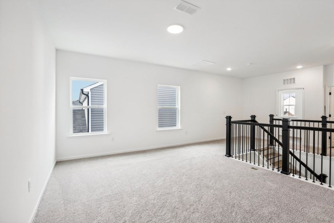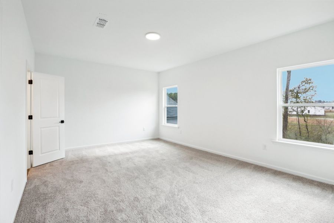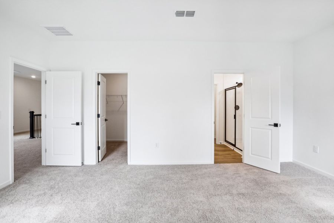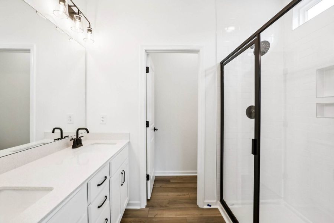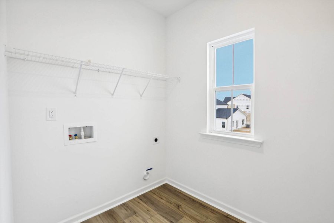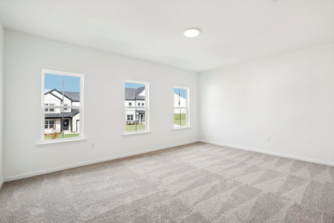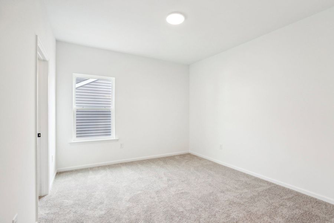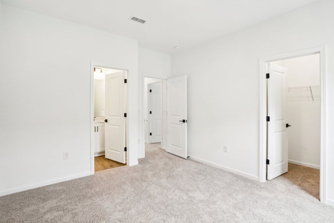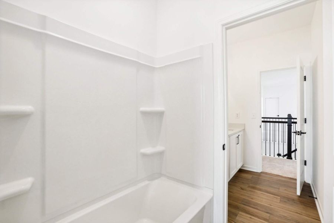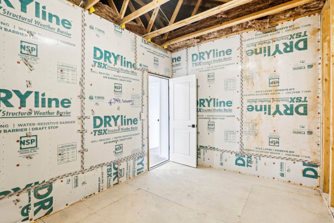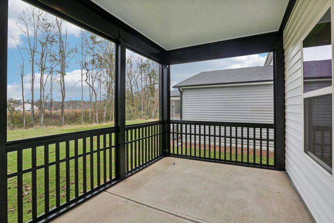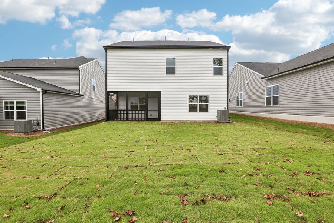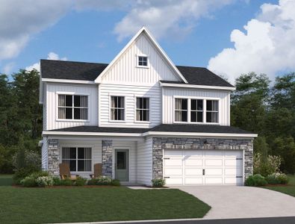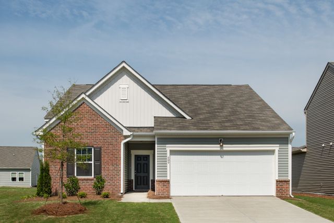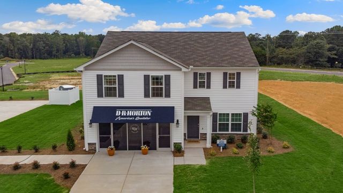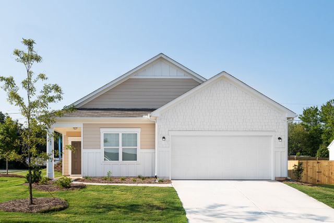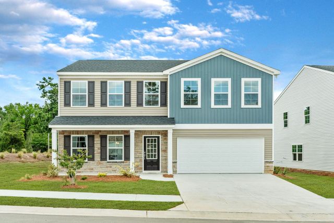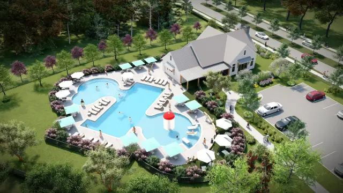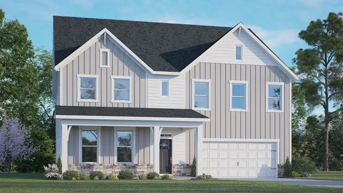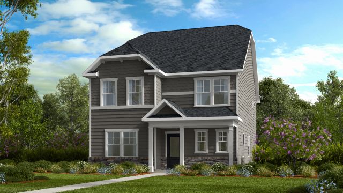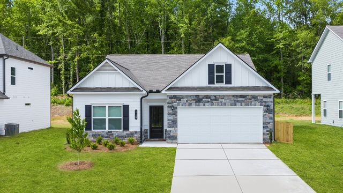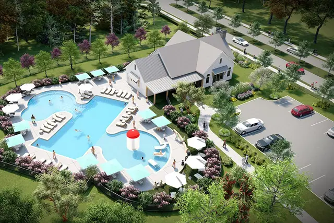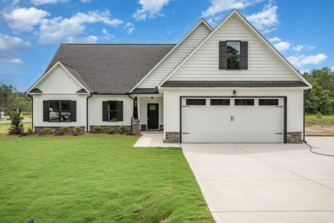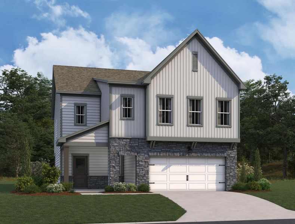
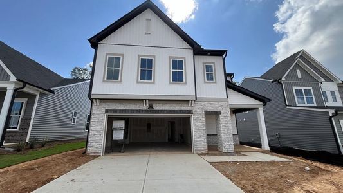
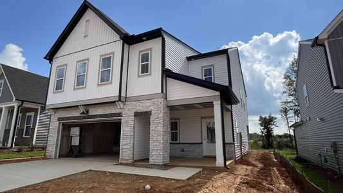
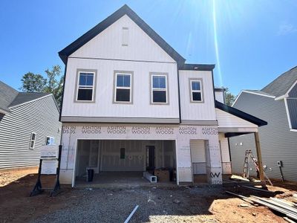
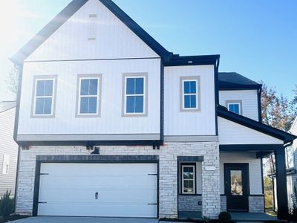
1 of 142
Move-in Ready
$414,590
147 S. Harvest Ridge Way, Clayton, NC 27520
Collins Homeplan Plan
3 bd · 3.5 ba · 2 stories · 2,626 sqft
$414,590
Home Highlights
Home Description
Crescent Mills Homesite #228 The Collins is a uniquely designed floor plan that features 3 bedrooms, 3.5 baths, and a 2-car garage. As you enter, you will be greeted by a large front porch and a spacious foyer. The first floor offers excellent livability, with the family room seamlessly connecting to the kitchen and dining areas, as well as access to a large covered patio in the back. Upstairs, you will find an impressive loft, walk-in closets in all bedrooms, two full secondary baths, a generous primary bedroom, and an additional unfinished storage area. The design and functionality of the home can be customized according to your preferences. Options include adding more windows, a fireplace in the family room, or a sitting room or card room in place of the back patio, among other choices. Ashton Woods brings thoughtfully designed homes to Crescent Mills, a new master-planned community in the heart of Johnston County near downtown Clayton. Blending small-town charm with urban convenience, this community offers townhomes and single-family homes surrounded by walking trails, greenspaces, and pickleball courts. With easy access to Raleigh’s work centers and local attractions like the Clayton Sculpture Trail, Crescent Mills is the perfect place to enjoy a relaxed, connected lifestyle. This home will be available in December 2024! For further details and information on current promotions, please contact an onsite Community Sales Manager. Please note that renderings are for illustrative purposes, and photos may represent sample products of homes under construction. Actual exterior and interior selections may vary by homesite.
Home Details
*Pricing and availability are subject to change.- Garage spaces:
- 2
- Property status:
- Move-in Ready
- Size:
- 2,626 sqft
- Stories:
- 2
- Beds:
- 3
- Baths:
- 3.5
Construction Details
- Builder Name:
- Ashton Woods
- Completion Date:
- December, 2024
Home Features & Finishes
- Garage/Parking:
- GarageAttached Garage
- Interior Features:
- Walk-In ClosetFoyerPantryLoft
- Laundry facilities:
- Utility/Laundry Room
- Property amenities:
- PatioPorch
- Rooms:
- KitchenPowder RoomGame RoomMudroomDining RoomFamily RoomPrimary Bedroom Downstairs

Considering this home?
Our expert will guide your tour, in-person or virtual
Need more information?
Text or call (888) 486-2818
Crescent Mills Community Details
Community Amenities
- Grill Area
- Dog Park
- Playground
- Fitness Center/Exercise Area
- Club House
- Community Pool
- Picnic Area
- Tot Lot
- Open Greenspace
- Fire Pit
- Pickleball Court
Neighborhood Details
Clayton, North Carolina
Johnston County 27520
Schools in Johnston County Schools
GreatSchools’ Summary Rating calculation is based on 4 of the school’s themed ratings, including test scores, student/academic progress, college readiness, and equity. This information should only be used as a reference. Jome is not affiliated with GreatSchools and does not endorse or guarantee this information. Please reach out to schools directly to verify all information and enrollment eligibility. Data provided by GreatSchools.org © 2024
Average Home Price in 27520
Getting Around
Air Quality
Taxes & HOA
- HOA fee:
- $66.5/monthly





