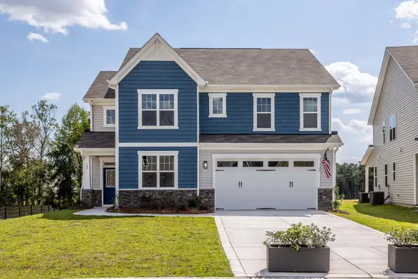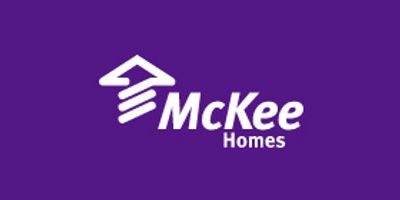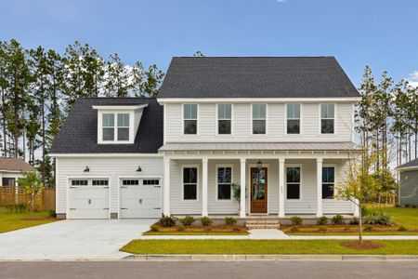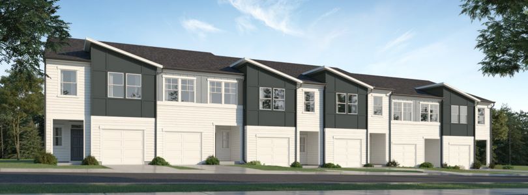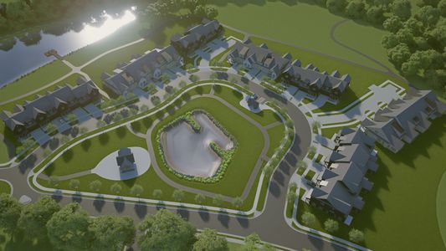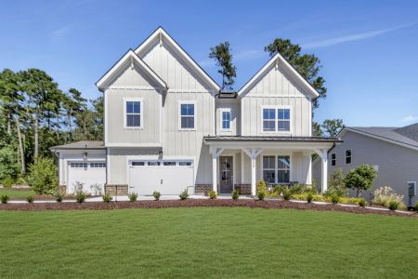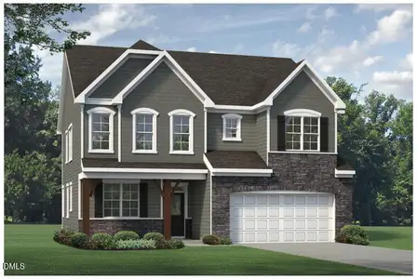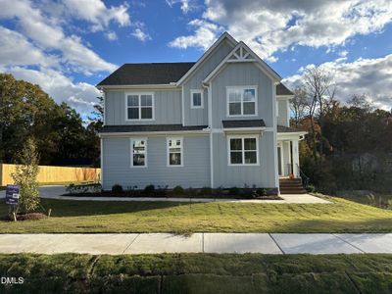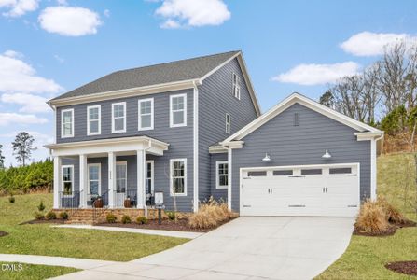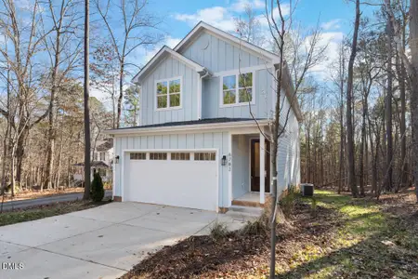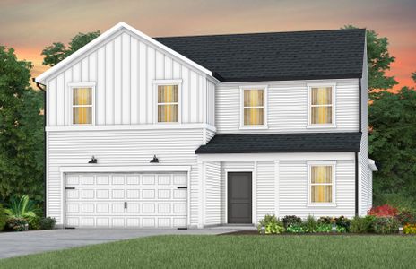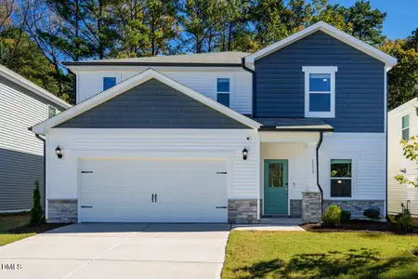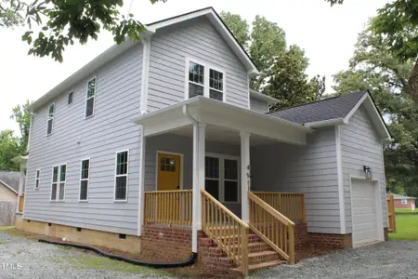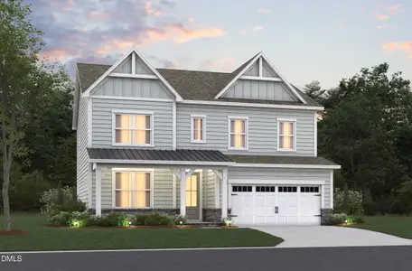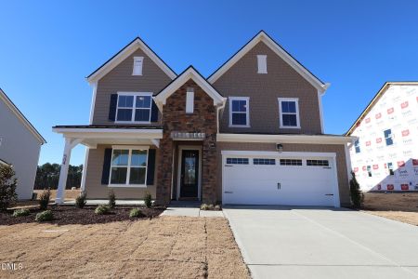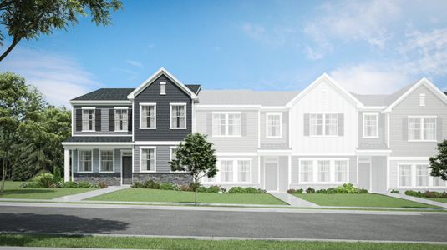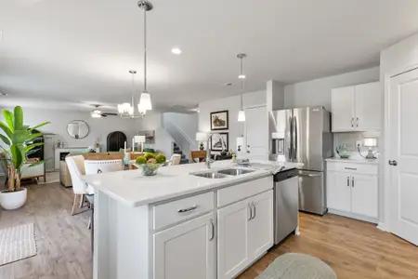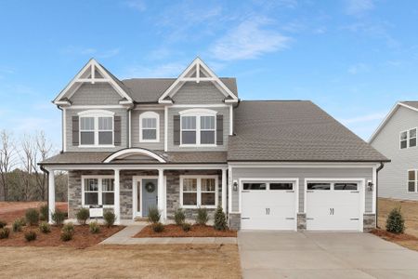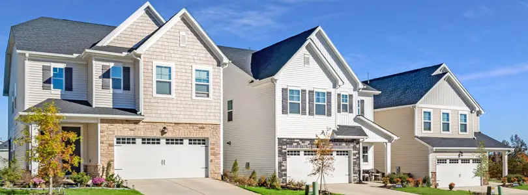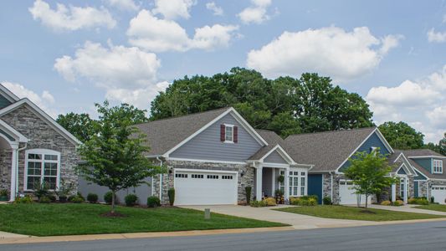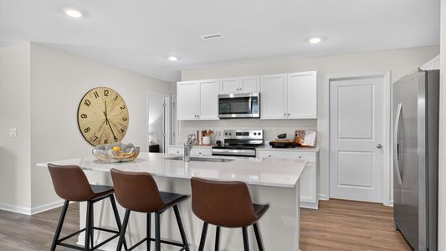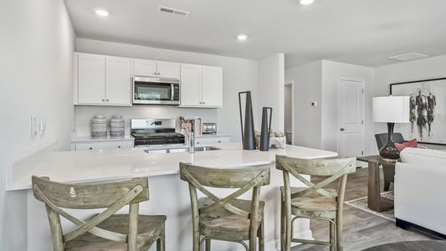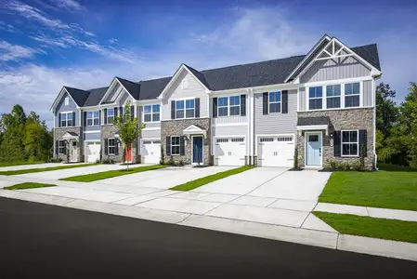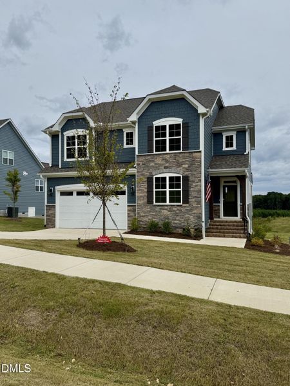
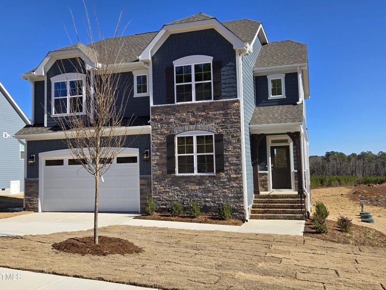
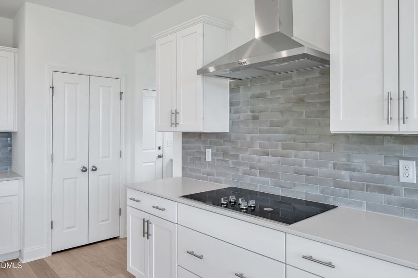
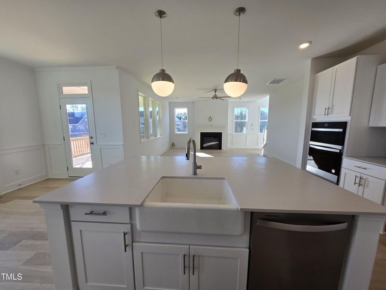
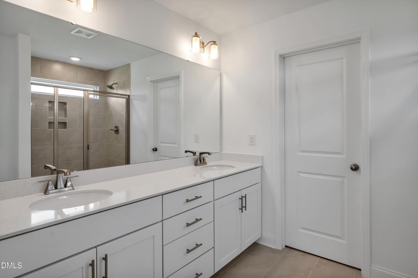
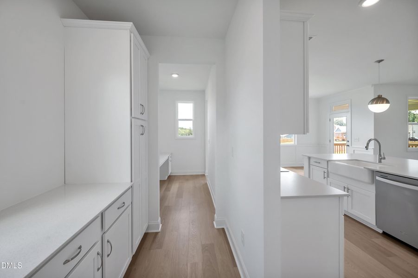
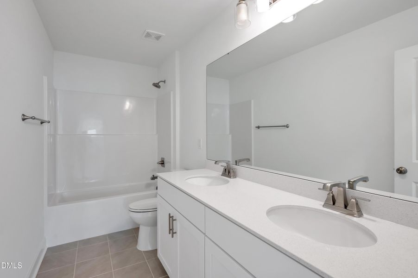







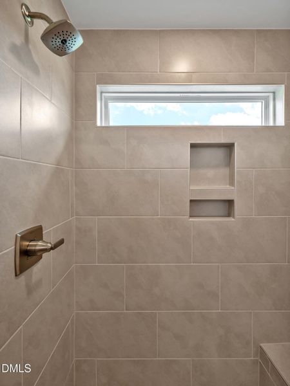
Book your tour. Save an average of $18,473. We'll handle the rest.
- Confirmed tours
- Get matched & compare top deals
- Expert help, no pressure
- No added fees
Estimated value based on Jome data, T&C apply
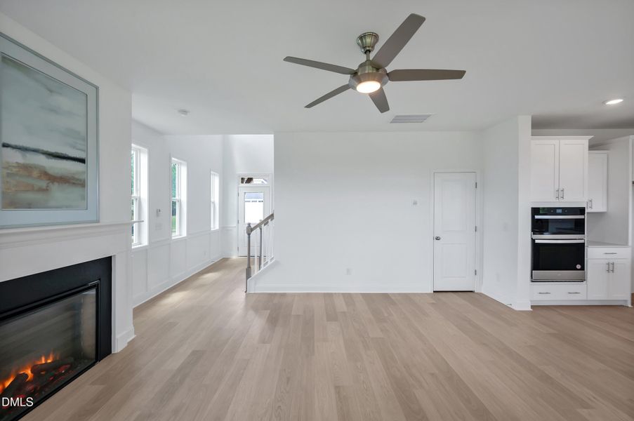
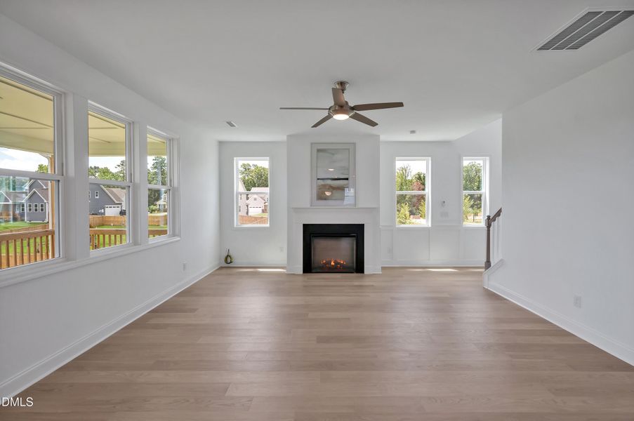
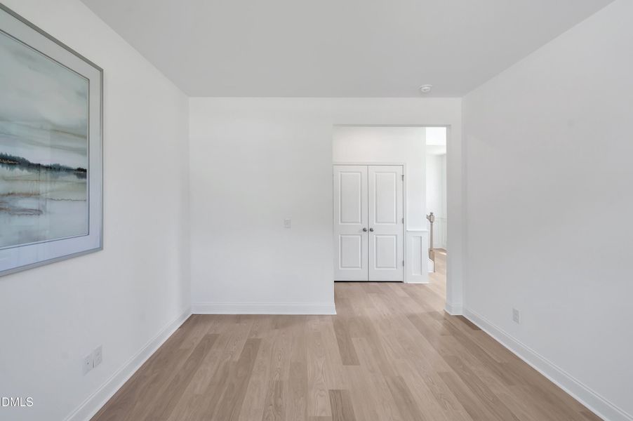
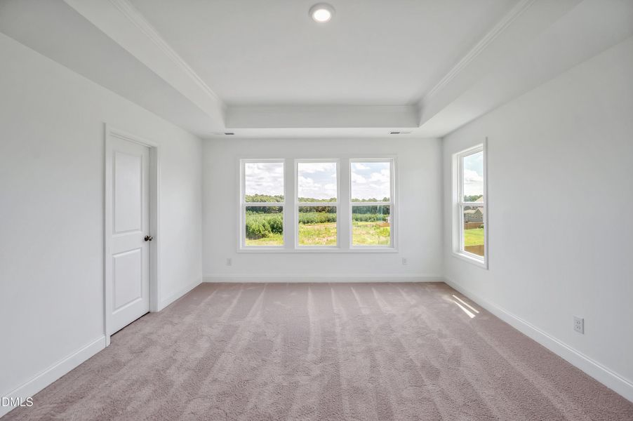
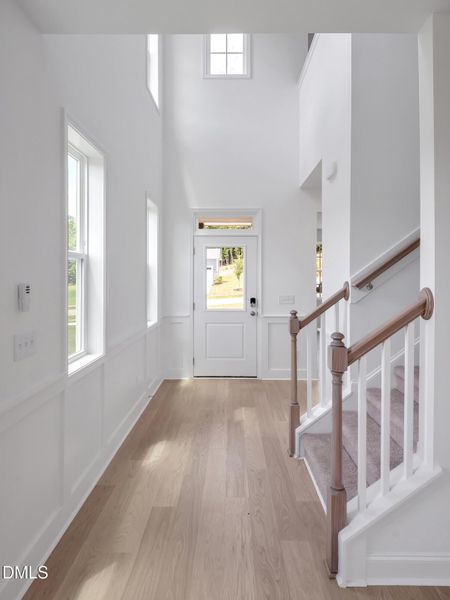
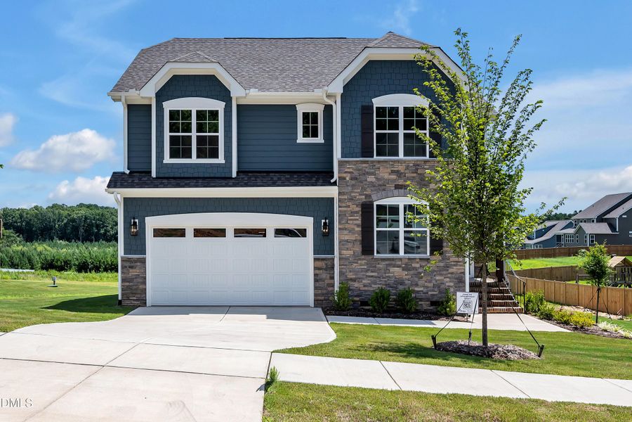
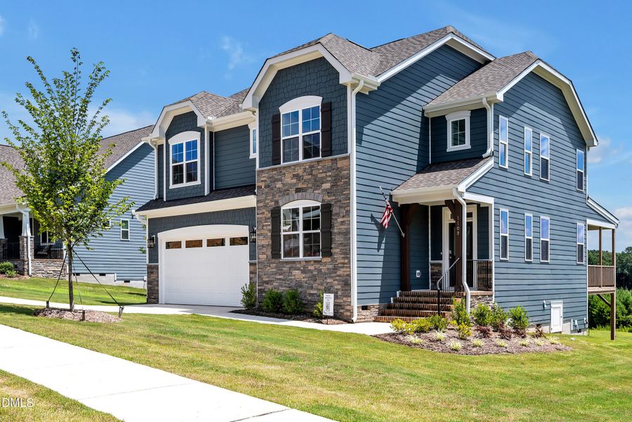
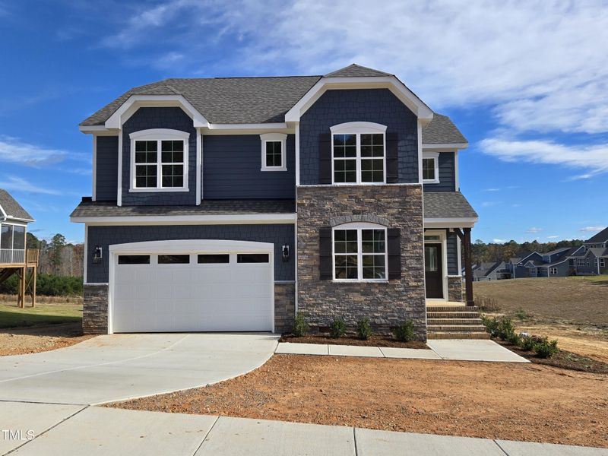
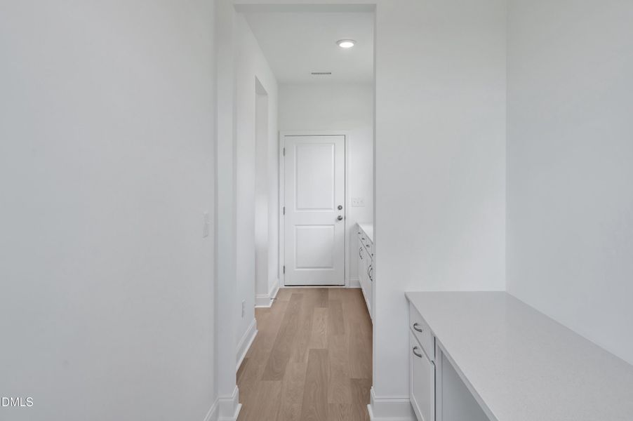
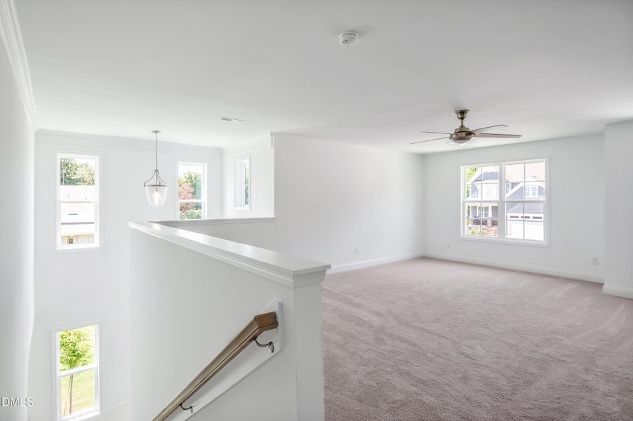
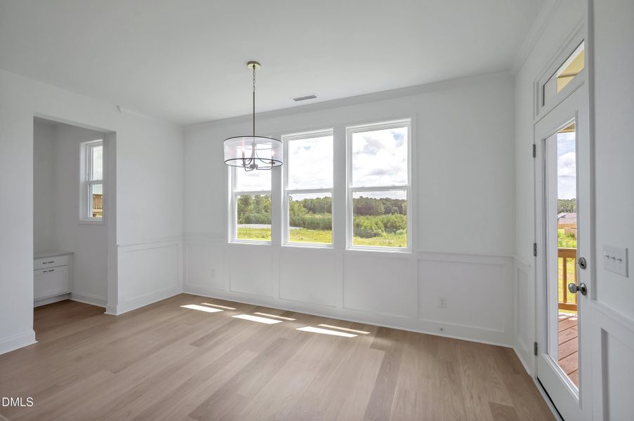
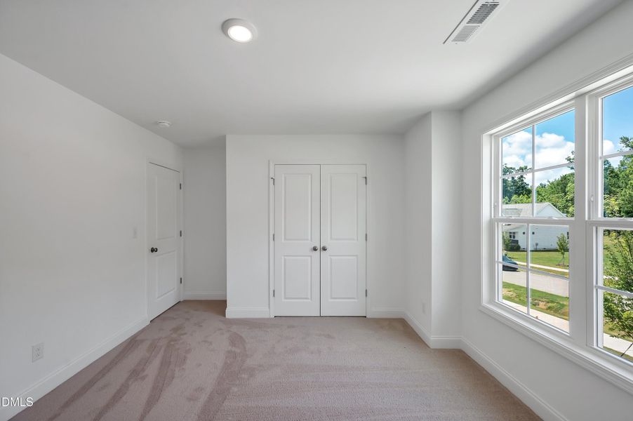
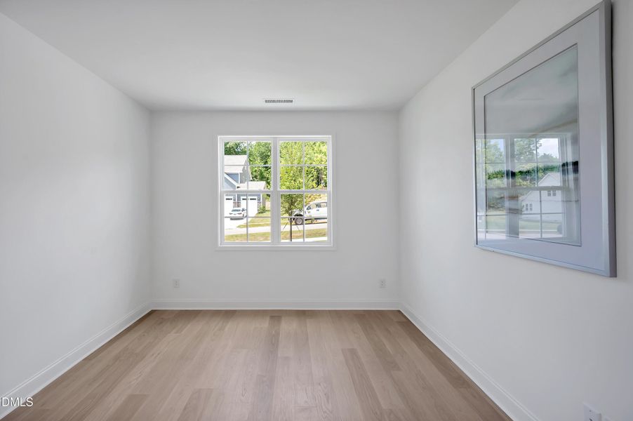
Why tour with Jome?
- No pressure toursTour at your own pace with no sales pressure
- Expert guidanceGet insights from our home buying experts
- Exclusive accessSee homes and deals not available elsewhere
Jome is featured in
- Single-Family
- Quick move-in
- $244.73/sqft
- $840/annual HOA
Home description
Modern elegance, privacy and unmatched space! Welcome to the McKimmon at The View. This designer home stuns from the moment you enter the soaring two-story foyer filled with natural light. Enjoy a chef's kitchen with deluxe cabinetry, oversized island, built-in range hood and a hidden butler's pantry with desk and extra storage. The open living area features a cozy fireplace and flexible front office. Upstairs, enjoy a grand loft with wow-factor views and spacious bedrooms throughout. Sitting on over half an acre with no rear neighbors, this move-in-ready home blends style, comfort and privacy. Don't miss your chance, amazing incentives available now! [The View] [McKimmon]
Fonville Morisey & Barefoot, MLS 10117668
May also be listed on the McKee Homes website
Information last verified by Jome: Today at 4:18 AM (January 21, 2026)
 Home highlights
Home highlights
Expansive reservoir near Raleigh with boating, trails, and serene natural escapes close to suburban communities.
Book your tour. Save an average of $18,473. We'll handle the rest.
We collect exclusive builder offers, book your tours, and support you from start to housewarming.
- Confirmed tours
- Get matched & compare top deals
- Expert help, no pressure
- No added fees
Estimated value based on Jome data, T&C apply
Home details
- Property status:
- Move-in ready
- Lot size (acres):
- 0.52
- Size:
- 2,533 sqft
- Stories:
- 2
- Beds:
- 3
- Baths:
- 2.5
- Garage spaces:
- 2
- Facing direction:
- Southeast
Construction details
- Builder Name:
- McKee Homes
- Year Built:
- 2024
- Roof:
- Shingle Roofing
Home features & finishes
- Appliances:
- Exhaust Fan
- Construction Materials:
- Cement
- Cooling:
- Ceiling Fan(s)
- Flooring:
- Vinyl FlooringCarpet FlooringTile Flooring
- Foundation Details:
- Raised
- Garage/Parking:
- GarageOn-Site Garage/ParkingFront Entry Garage/ParkingAttached Garage
- Home amenities:
- Home Accessibility FeaturesGreen Construction
- Interior Features:
- Ceiling-HighWalk-In ClosetShuttersFoyerPantrySliding DoorsTray CeilingSeparate ShowerDouble Vanity
- Kitchen:
- DishwasherMicrowave OvenOvenGas CooktopQuartz countertopCook TopKitchen IslandGas Oven
- Laundry facilities:
- DryerWasher
- Lighting:
- Lighting
- Property amenities:
- BasementTrees on propertyDeckStorage BuildingBackyardLandscapingWalk-in ShowerFireplaceYardSmart Home System
- Rooms:
- Sun RoomFlex RoomPrimary Bedroom On MainKitchenOffice/StudyDining RoomLiving RoomOpen Concept FloorplanPrimary Bedroom Downstairs
Room details
Master Bedroom
Dining Room
Family Room

Get a consultation with our New Homes Expert
- See how your home builds wealth
- Plan your home-buying roadmap
- Discover hidden gems
Utility information
- Heating:
- Electric Heating, Wood Heating, Heat Pump, Water Heater
- Utilities:
- Electricity Available, HVAC, Cable Available, Water Available, High Speed Internet Access
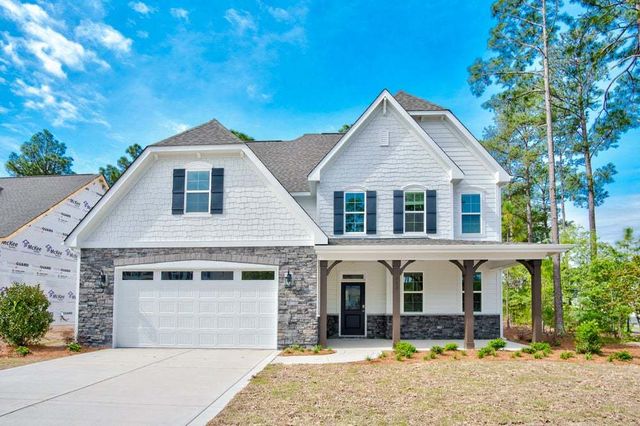
Community details
The View
by McKee Homes, Durham, NC
- 1 home
- 2,533 - 2,533 sqft
View The View details
Community amenities
- Sidewalks Available
About the builder - McKee Homes
Neighborhood
Home address
Schools in Durham Public Schools
GreatSchools’ Summary Rating calculation is based on 4 of the school’s themed ratings, including test scores, student/academic progress, college readiness, and equity. This information should only be used as a reference. Jome is not affiliated with GreatSchools and does not endorse or guarantee this information. Please reach out to schools directly to verify all information and enrollment eligibility. Data provided by GreatSchools.org © 2025
Places of interest
Getting around
Air quality

Considering this home?
Our expert will guide your tour, in-person or virtual
Need more information?
Text or call (888) 486-2818
Financials
Estimated monthly payment
Let us help you find your dream home
How many bedrooms are you looking for?
Similar homes nearby
Recently added communities in this area
Nearby communities in Durham
New homes in nearby cities
More New Homes in Durham, NC
Fonville Morisey & Barefoot, MLS 10117668
© 2025 Doorify MLS, Inc. of North Carolina. All rights reserved. Brokers make an effort to deliver accurate information, but buyers should independently verify any information on which they will rely in a transaction. The listing broker shall not be responsible for any typographical errors, misinformation, or misprints, and they shall be held totally harmless from any damages arising from reliance upon this data. This data is provided exclusively for consumers’ personal, non-commercial use. Some IDX listings have been excluded from this IDX display. Closed (sold) listings may have been listed and/or sold by a real estate firm other than the firm(s) featured on this website. Closed data is not available until the sale of the property is recorded in the MLS. Home sale data is not an appraisal, CMA, competitive or comparative market analysis, or home valuation of any property. Listings marked with an icon are provided courtesy of the Doorify MLS, Inc. of North Carolina, Internet Data Exchange Database.
Read moreLast checked Jan 21, 10:10 am
- Jome
- New homes search
- North Carolina
- Raleigh-Durham Area
- Durham County
- Durham
- The View
- 1109 Prominence Dr, Durham, NC 27712


