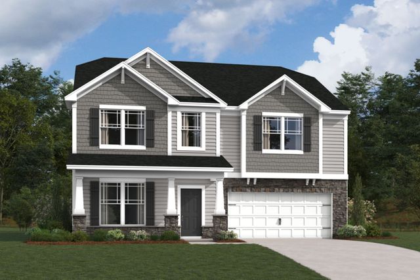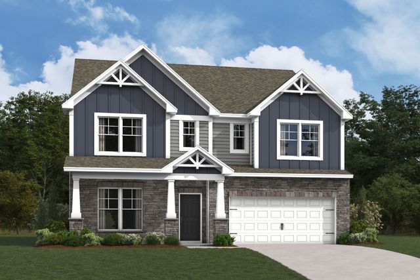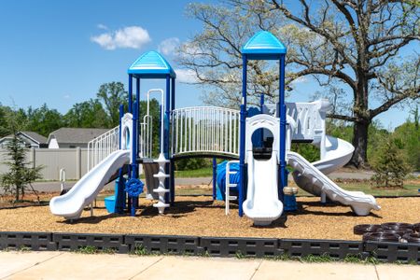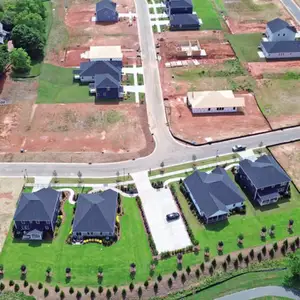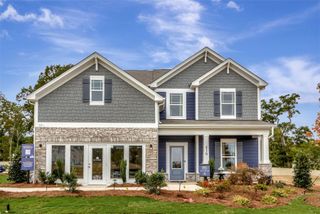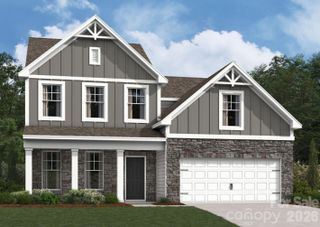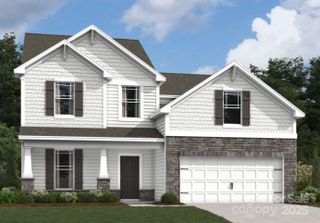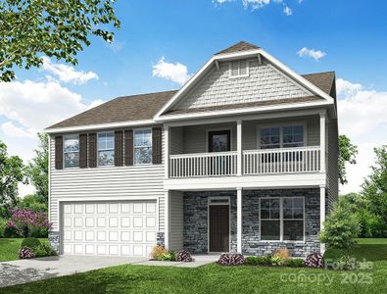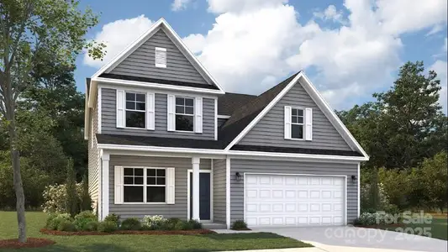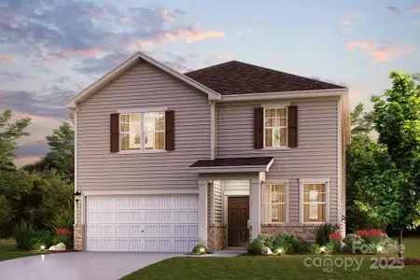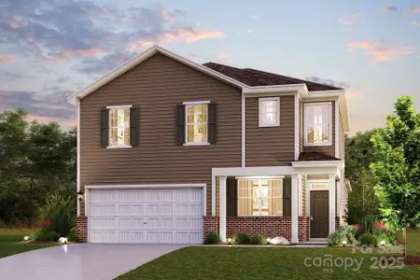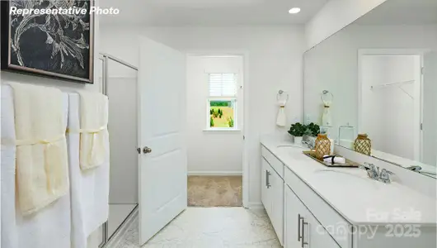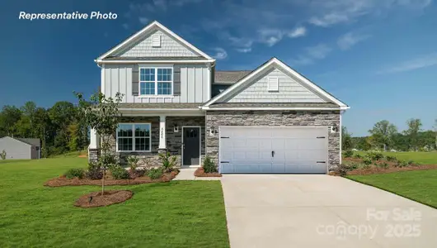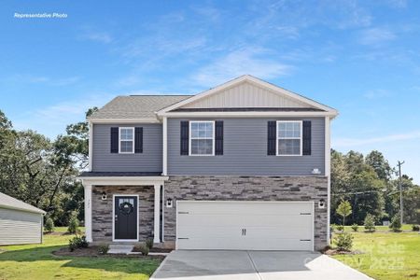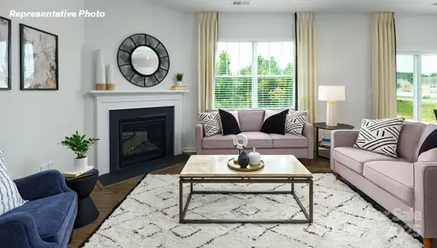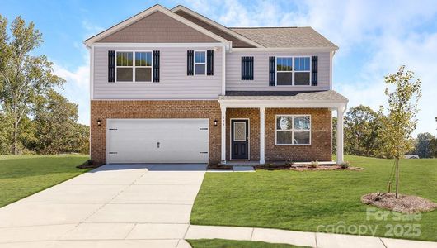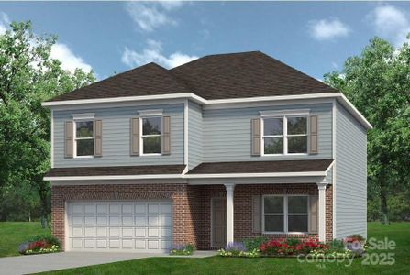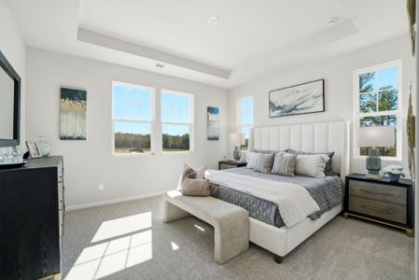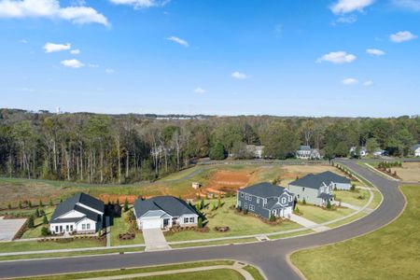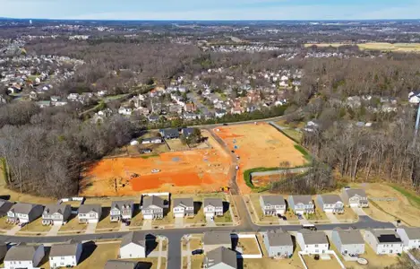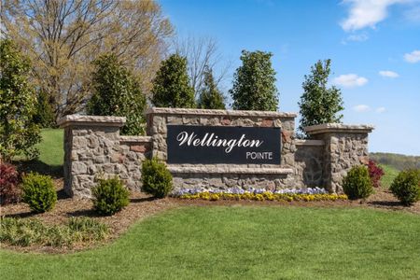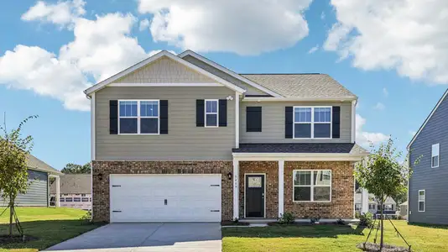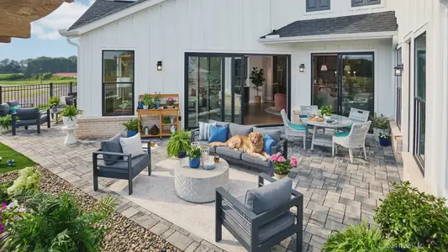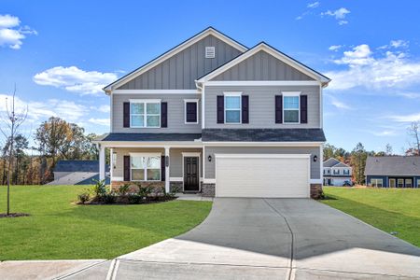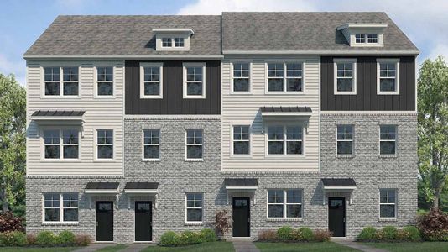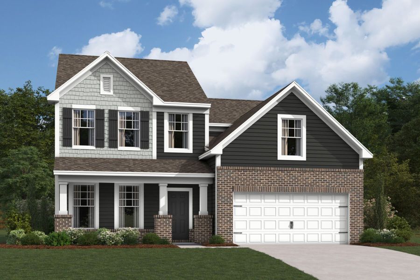
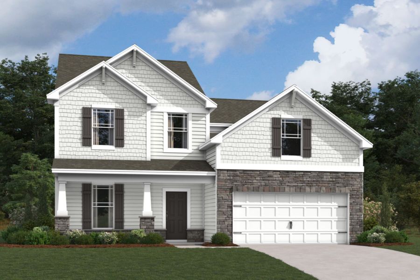
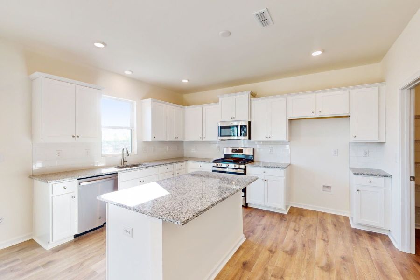
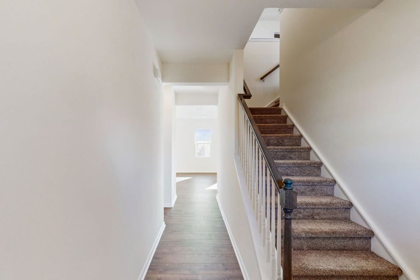
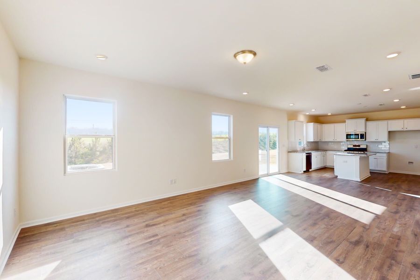
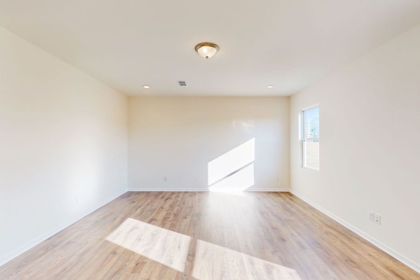
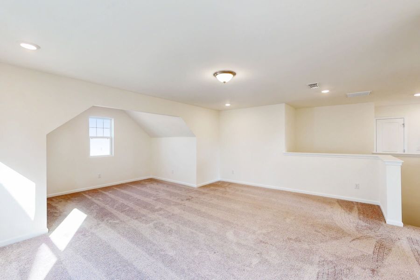







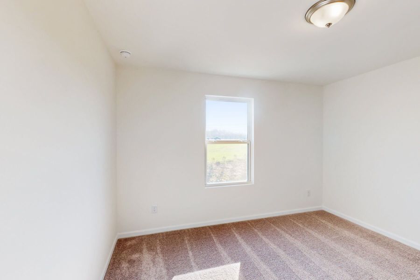
Book your tour. Save an average of $18,473. We'll handle the rest.
- Confirmed tours
- Get matched & compare top deals
- Expert help, no pressure
- No added fees
Estimated value based on Jome data, T&C apply
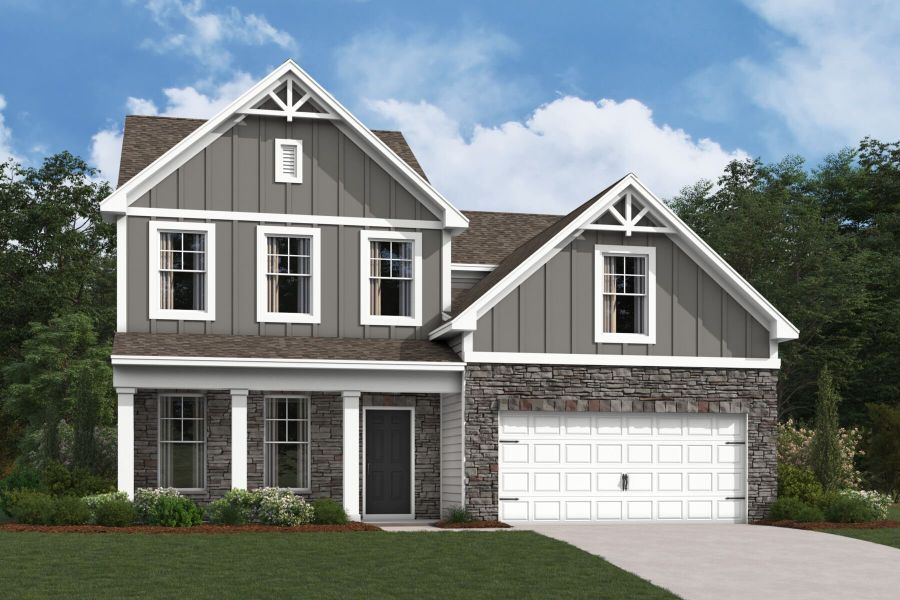
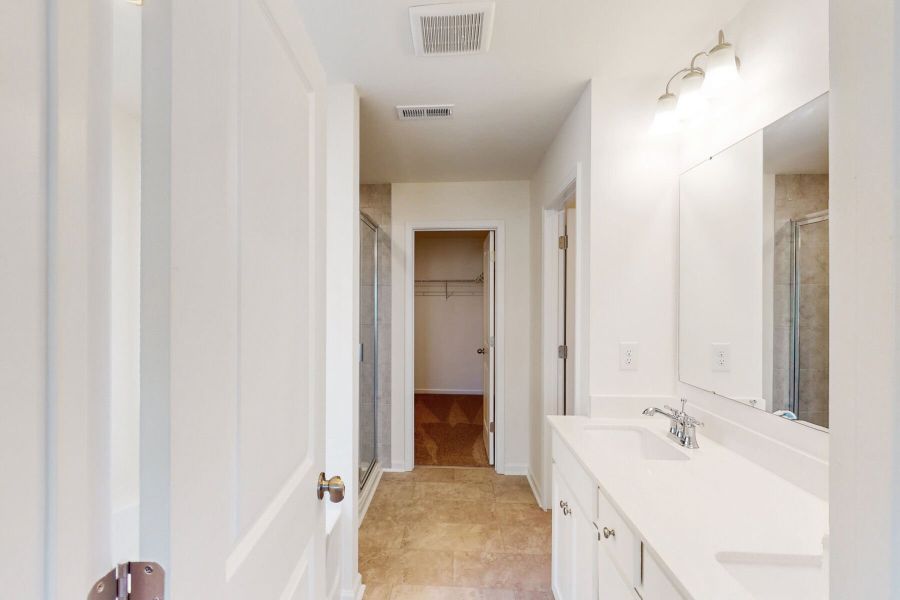
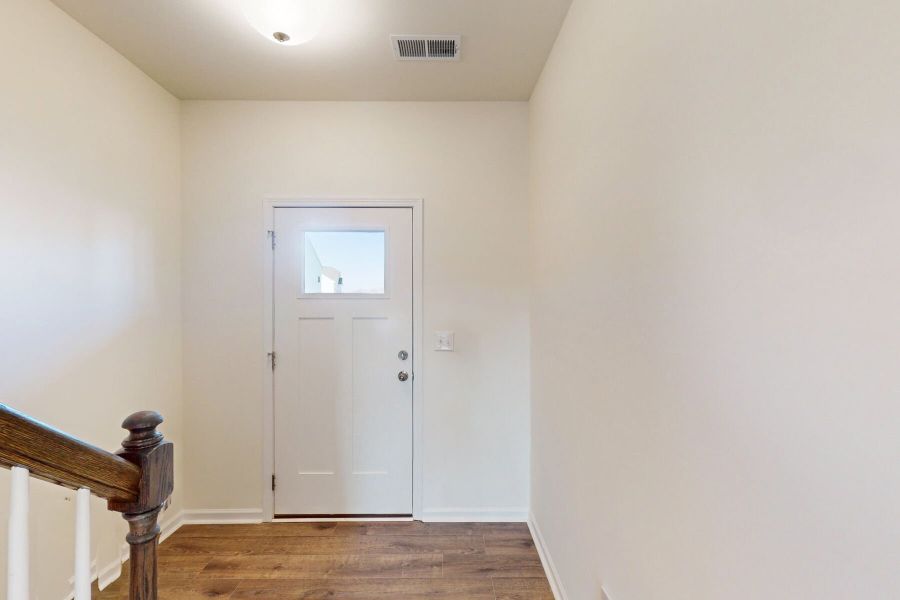
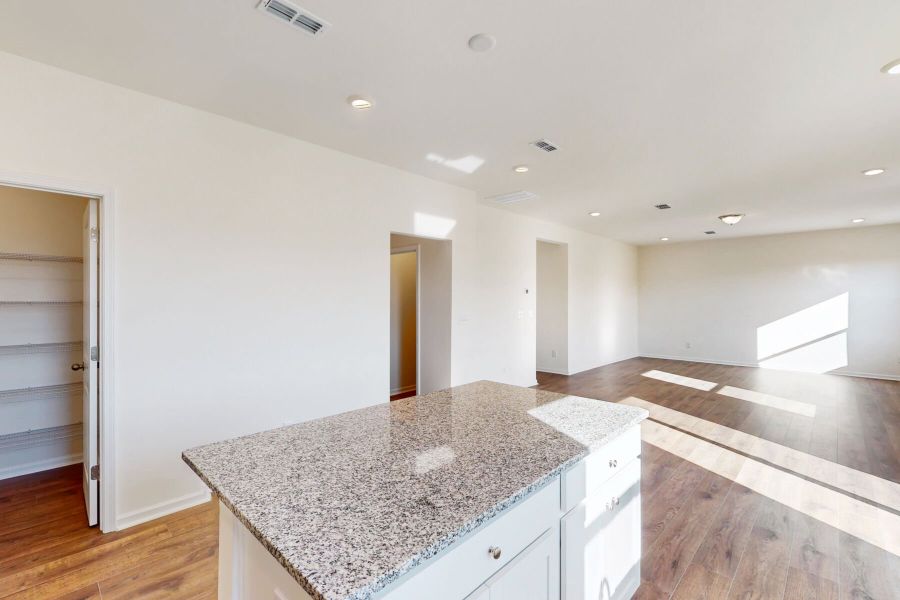
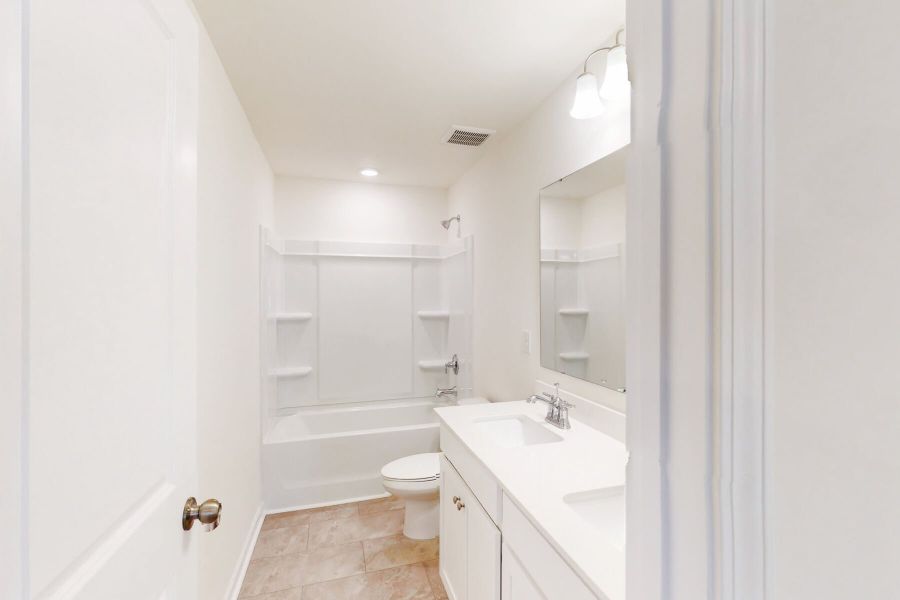


- 4 bd
- 3 ba
- 2,420 sqft
Erie II plan in Willoughby Park by M/I Homes
Visit the community to experience this floor plan
Why tour with Jome?
- No pressure toursTour at your own pace with no sales pressure
- Expert guidanceGet insights from our home buying experts
- Exclusive accessSee homes and deals not available elsewhere
Jome is featured in
Plan description
May also be listed on the M/I Homes website
Information last verified by Jome: Yesterday at 8:43 AM (January 19, 2026)
Book your tour. Save an average of $18,473. We'll handle the rest.
We collect exclusive builder offers, book your tours, and support you from start to housewarming.
- Confirmed tours
- Get matched & compare top deals
- Expert help, no pressure
- No added fees
Estimated value based on Jome data, T&C apply
Plan details
- Name:
- Erie II
- Property status:
- Floor plan
- Size from:
- 2,420 sqft
- Size to:
- 2,567 sqft
- Stories:
- 2
- Beds from:
- 4
- Beds to:
- 5
- Baths from:
- 3
- Baths to:
- 4
- Garage spaces:
- 2
Plan features & finishes
- Garage/Parking:
- GarageAttached Garage
- Interior Features:
- Walk-In ClosetFoyer
- Laundry facilities:
- Utility/Laundry Room
- Property amenities:
- PatioPorch
- Rooms:
- Bonus RoomKitchenFamily RoomBreakfast AreaOpen Concept FloorplanPrimary Bedroom Upstairs

Get a consultation with our New Homes Expert
- See how your home builds wealth
- Plan your home-buying roadmap
- Discover hidden gems

Community details
Willoughby Park
by M/I Homes, Monroe, NC
- 26 homes
- 7 plans
- 1,715 - 3,112 sqft
View Willoughby Park details
Want to know more about what's around here?
The Erie II floor plan is part of Willoughby Park, a new home community by M/I Homes, located in Monroe, NC. Visit the Willoughby Park community page for full neighborhood insights, including nearby schools, shopping, walk & bike-scores, commuting, air quality & natural hazards.

Homes built from this plan
Available homes in Willoughby Park
- Home at address 929 Barker St, Monroe, NC 28112
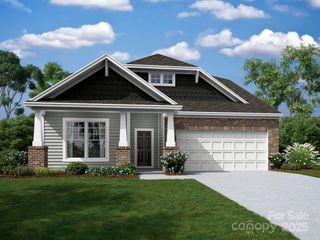
Graham II
$384,990
- 4 bd
- 2 ba
- 1,715 sqft
929 Barker St, Monroe, NC 28112
- Home at address 633 Willoughby Park Dr, Monroe, NC 28112
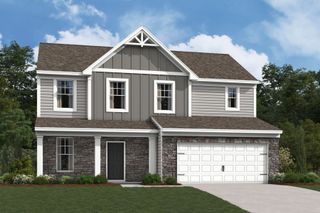
Dearborn II
$427,005
- 4 bd
- 2.5 ba
- 1,999 sqft
633 Willoughby Park Dr, Monroe, NC 28112
- Home at address 504 Willoughby Park Dr, Monroe, NC 28112
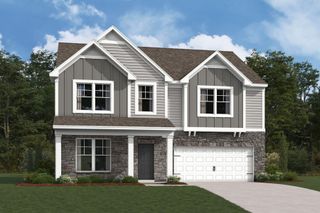
Draper II
$429,990
- 5 bd
- 3 ba
- 2,600 sqft
504 Willoughby Park Dr, Monroe, NC 28112
- Home at address 920 Barker St, Monroe, NC 28112
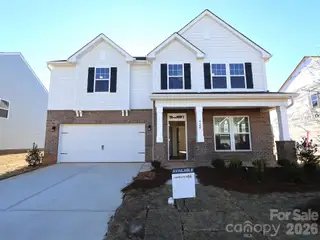
Draper II
$429,990
- 5 bd
- 3 ba
- 2,598 sqft
920 Barker St, Monroe, NC 28112
- Home at address 408 Willoughby Park Dr, Monroe, NC 28112
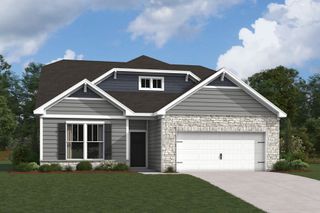
Crawford
$430,040
- 4 bd
- 3 ba
- 2,180 sqft
408 Willoughby Park Dr, Monroe, NC 28112
- Home at address 512 Willoughby Park Dr, Monroe, NC 28112
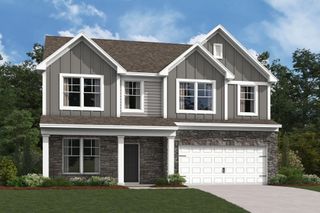
Findlay II
$439,575
- 4 bd
- 2.5 ba
- 2,312 sqft
512 Willoughby Park Dr, Monroe, NC 28112
 More floor plans in Willoughby Park
More floor plans in Willoughby Park

Considering this plan?
Our expert will guide your tour, in-person or virtual
Need more information?
Text or call (888) 486-2818
Financials
Estimated monthly payment
Let us help you find your dream home
How many bedrooms are you looking for?
Similar homes nearby
Recently added communities in this area
Nearby communities in Monroe
New homes in nearby cities
More New Homes in Monroe, NC
- Jome
- New homes search
- North Carolina
- Charlotte Metropolitan Area
- Union County
- Monroe
- Willoughby Park
- 416 Willoughby Park Dr, Monroe, NC 28112

