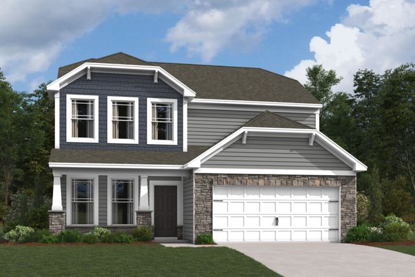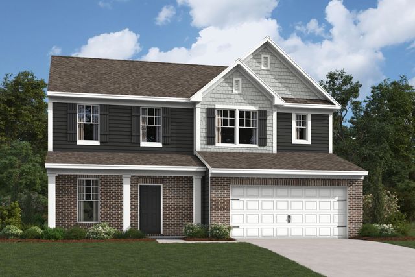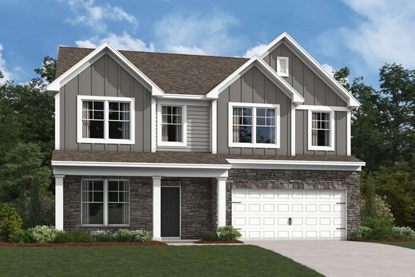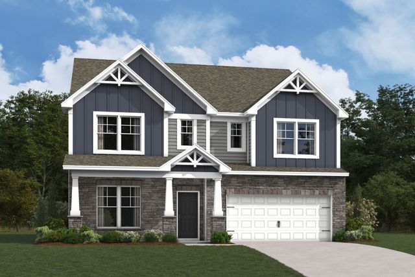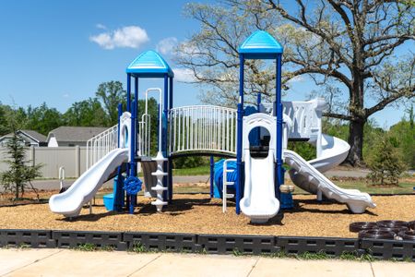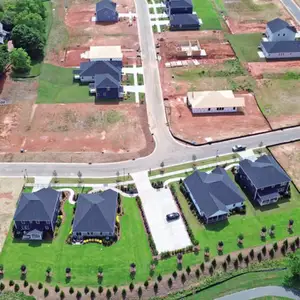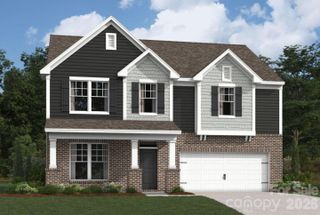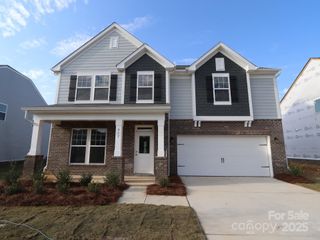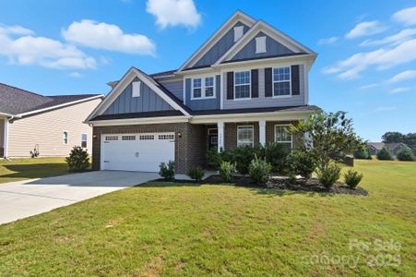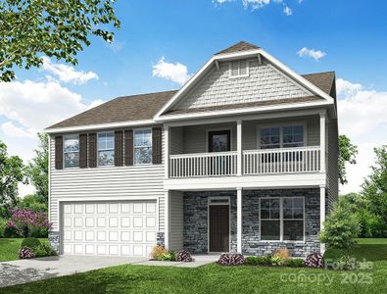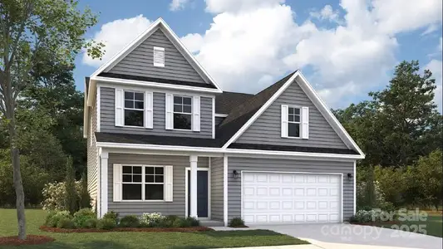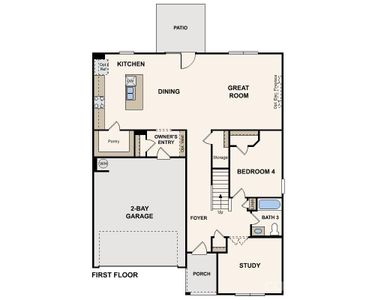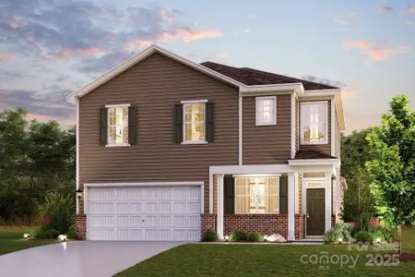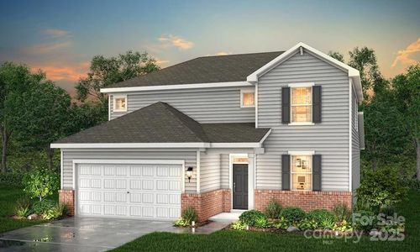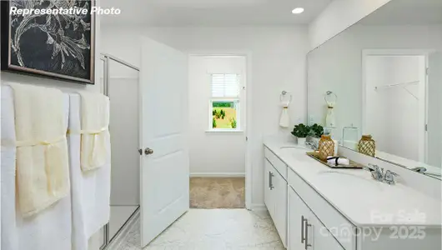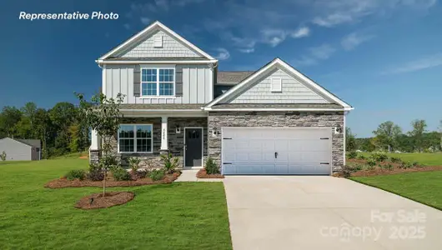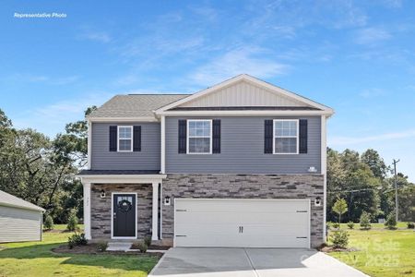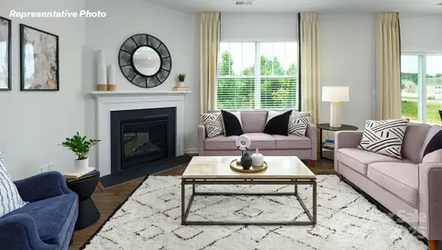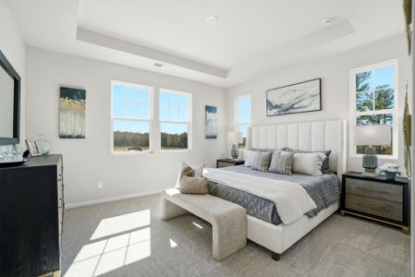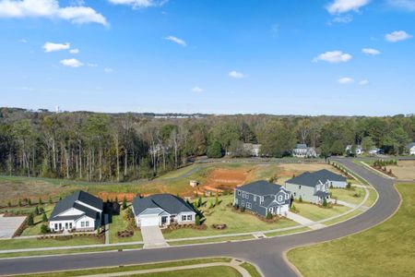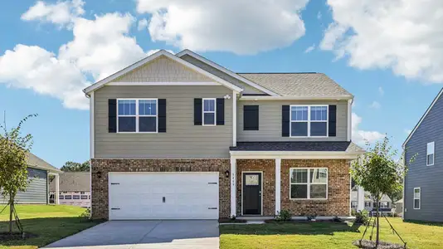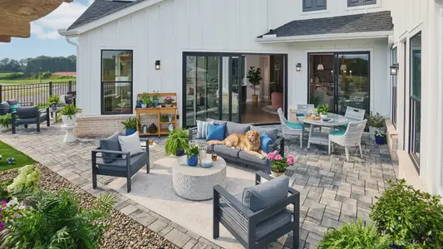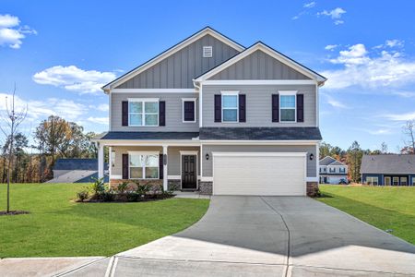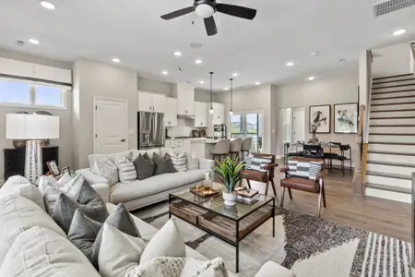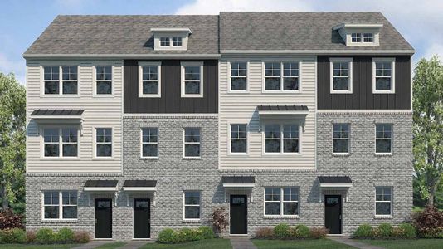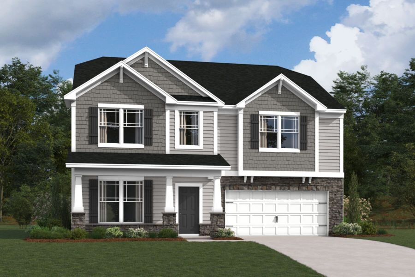
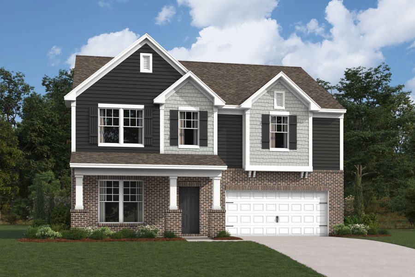
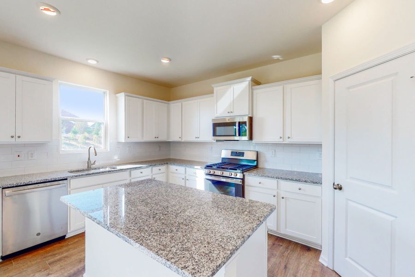
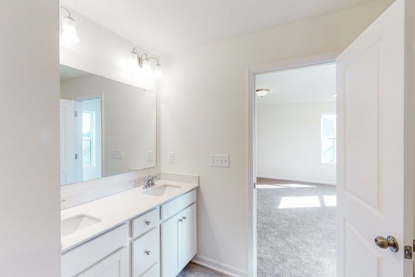
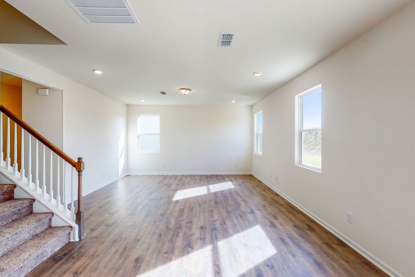
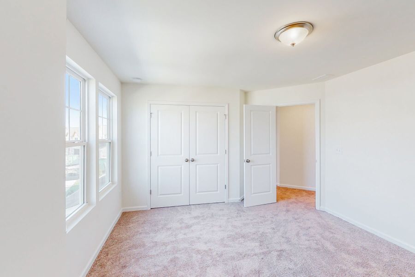
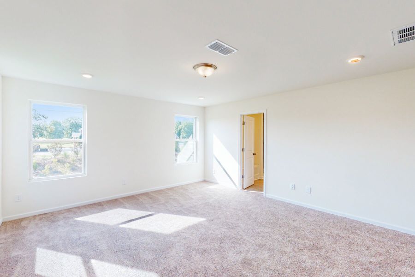







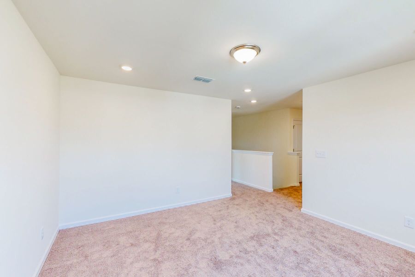
Book your tour. Save an average of $18,473. We'll handle the rest.
- Confirmed tours
- Get matched & compare top deals
- Expert help, no pressure
- No added fees
Estimated value based on Jome data, T&C apply
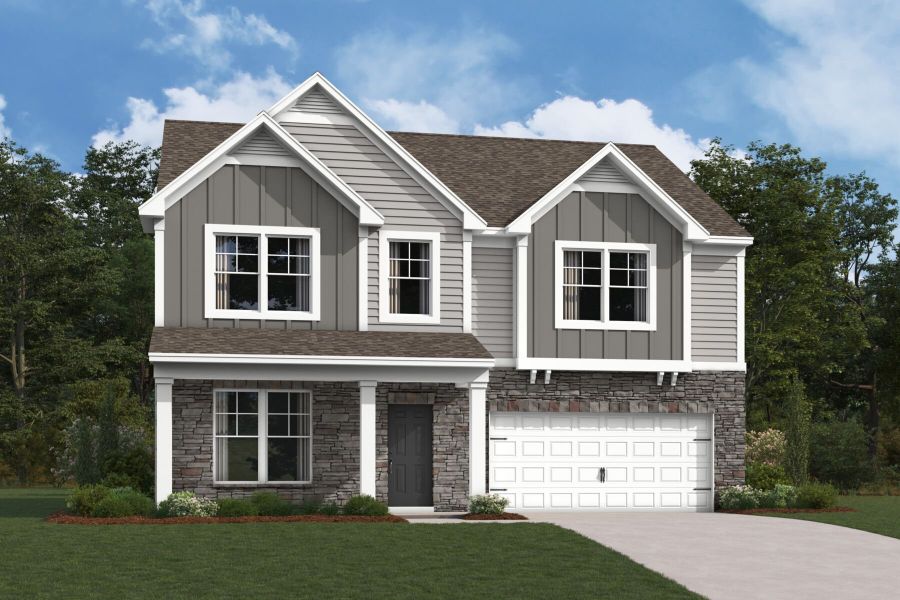
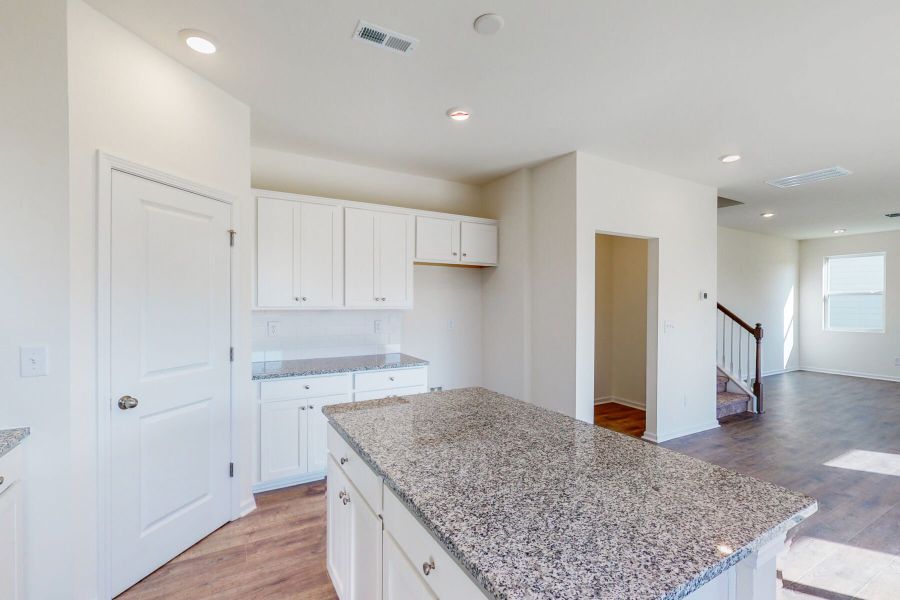
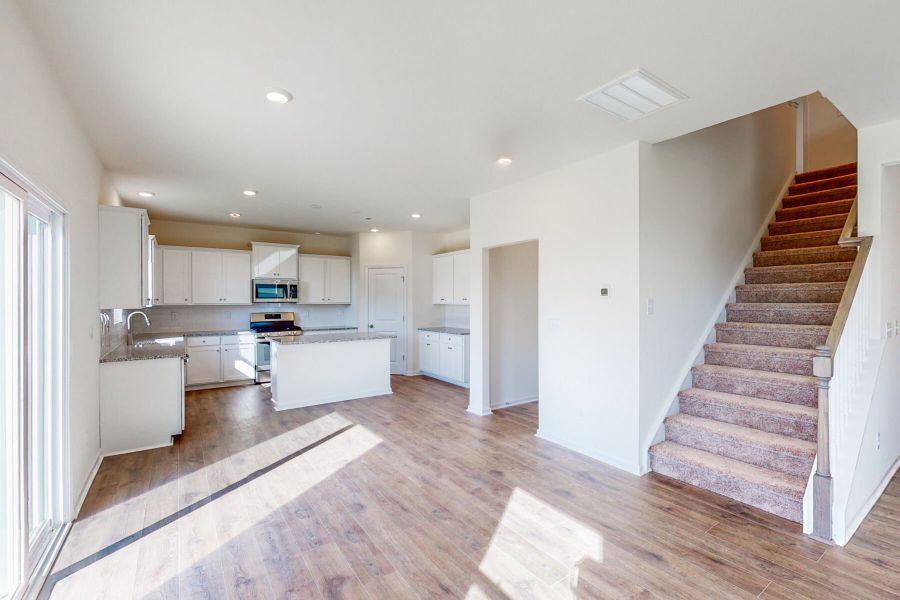
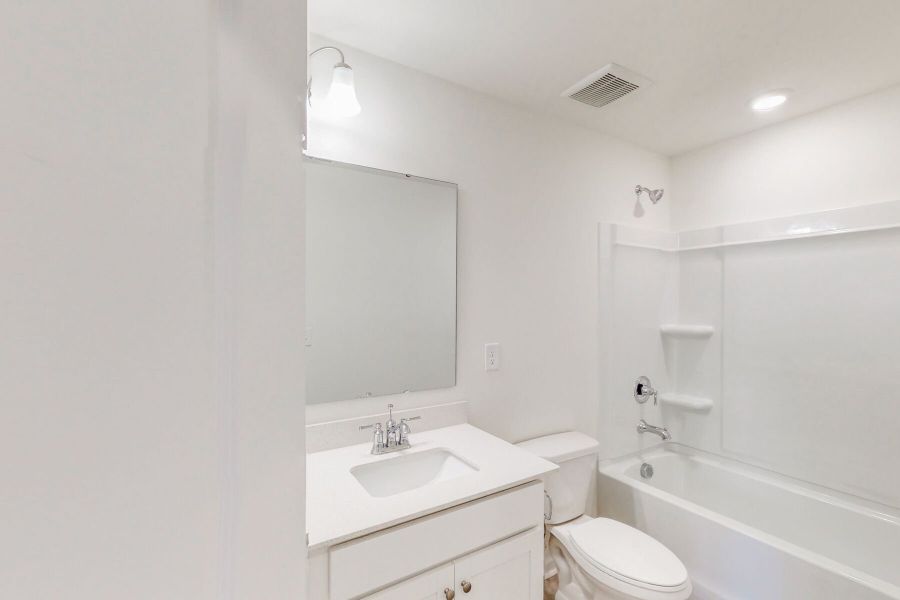
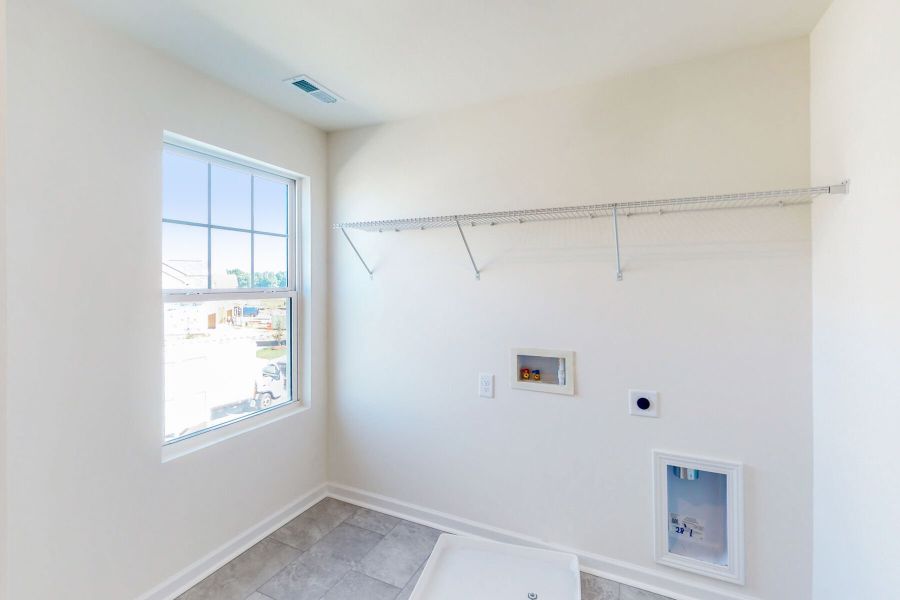


- 5 bd
- 3 ba
- 2,598 sqft
Draper II plan in Willoughby Park by M/I Homes
Visit the community to experience this floor plan
Why tour with Jome?
- No pressure toursTour at your own pace with no sales pressure
- Expert guidanceGet insights from our home buying experts
- Exclusive accessSee homes and deals not available elsewhere
Jome is featured in
Plan description
May also be listed on the M/I Homes website
Information last verified by Jome: Yesterday at 9:02 AM (January 15, 2026)
Book your tour. Save an average of $18,473. We'll handle the rest.
We collect exclusive builder offers, book your tours, and support you from start to housewarming.
- Confirmed tours
- Get matched & compare top deals
- Expert help, no pressure
- No added fees
Estimated value based on Jome data, T&C apply
Plan details
- Name:
- Draper II
- Property status:
- Floor plan
- Size from:
- 2,598 sqft
- Size to:
- 2,610 sqft
- Stories:
- 2
- Beds:
- 5
- Baths:
- 3
- Garage spaces:
- 2
Plan features & finishes
- Garage/Parking:
- GarageAttached Garage
- Interior Features:
- Walk-In ClosetFoyerLoft
- Laundry facilities:
- Utility/Laundry Room
- Property amenities:
- PatioPorch
- Rooms:
- KitchenFamily RoomBreakfast AreaOpen Concept FloorplanPrimary Bedroom Upstairs

Get a consultation with our New Homes Expert
- See how your home builds wealth
- Plan your home-buying roadmap
- Discover hidden gems
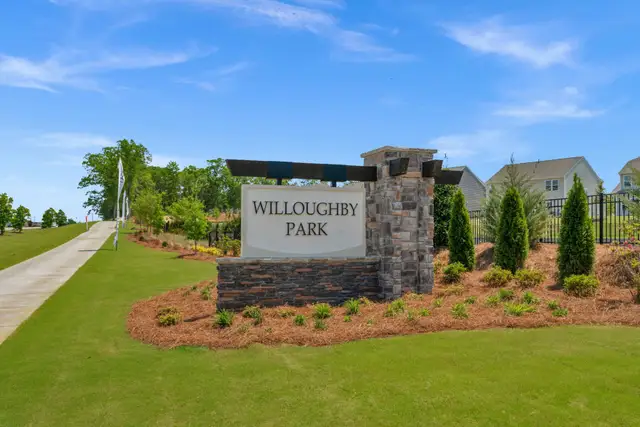
Community details
Willoughby Park
by M/I Homes, Monroe, NC
- 26 homes
- 7 plans
- 1,715 - 3,112 sqft
View Willoughby Park details
Want to know more about what's around here?
The Draper II floor plan is part of Willoughby Park, a new home community by M/I Homes, located in Monroe, NC. Visit the Willoughby Park community page for full neighborhood insights, including nearby schools, shopping, walk & bike-scores, commuting, air quality & natural hazards.

Homes built from this plan
Available homes in Willoughby Park
- Home at address 508 Willoughby Park Dr, Monroe, NC 28112

Savoy II
$454,990
- 5 bd
- 4.5 ba
- 3,112 sqft
508 Willoughby Park Dr, Monroe, NC 28112
- Home at address 928 Barker St, Monroe, NC 28112

Savoy II
$477,155
- 5 bd
- 4.5 ba
- 3,112 sqft
928 Barker St, Monroe, NC 28112
 More floor plans in Willoughby Park
More floor plans in Willoughby Park

Considering this plan?
Our expert will guide your tour, in-person or virtual
Need more information?
Text or call (888) 486-2818
Financials
Estimated monthly payment
Let us help you find your dream home
How many bedrooms are you looking for?
Similar homes nearby
Recently added communities in this area
Nearby communities in Monroe
New homes in nearby cities
More New Homes in Monroe, NC
- Jome
- New homes search
- North Carolina
- Charlotte Metropolitan Area
- Union County
- Monroe
- Willoughby Park
- 416 Willoughby Park Dr, Monroe, NC 28112

