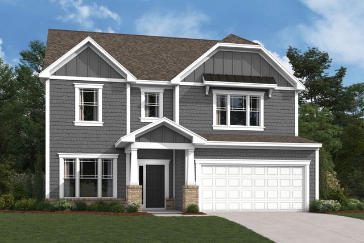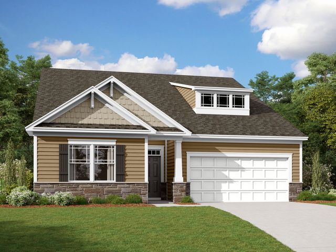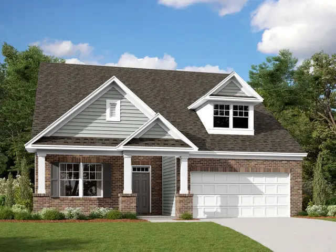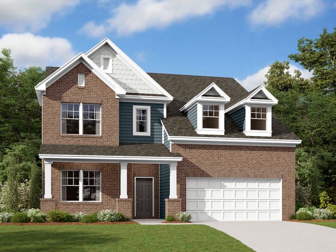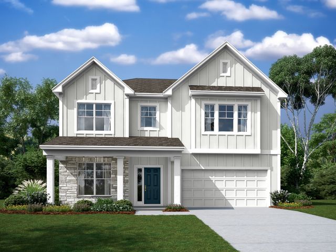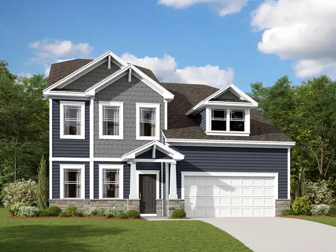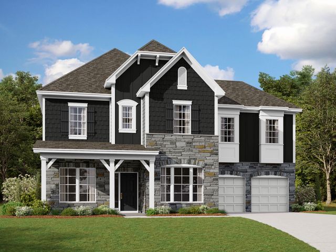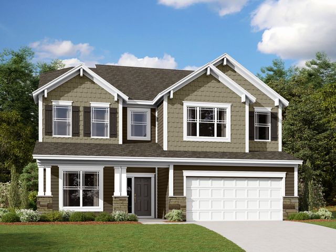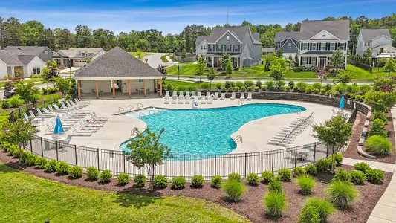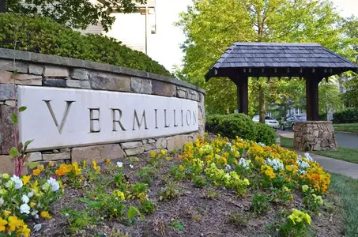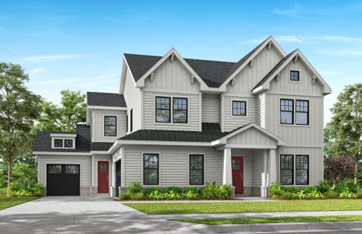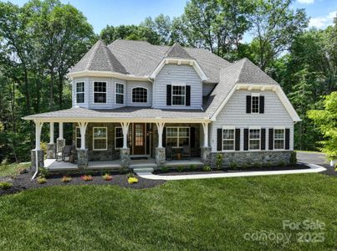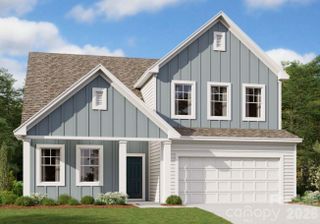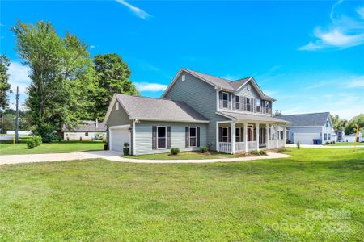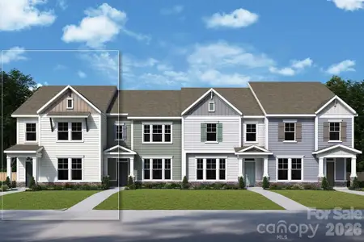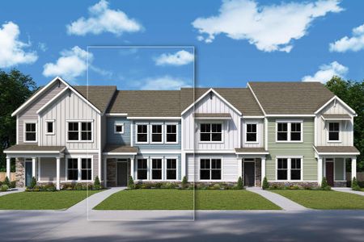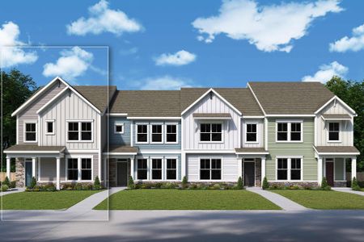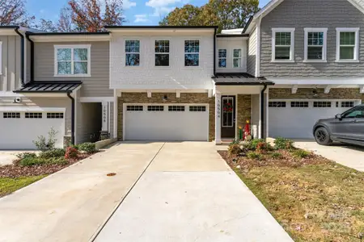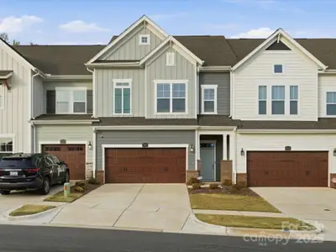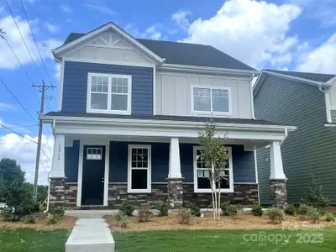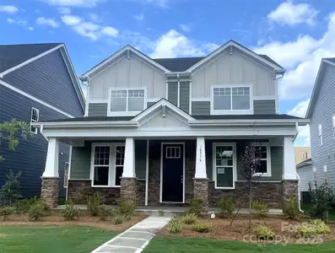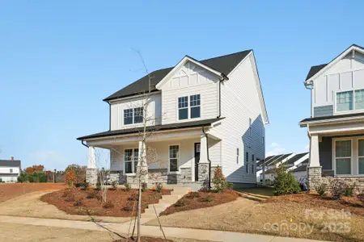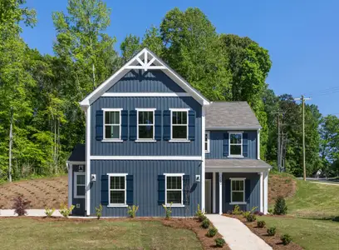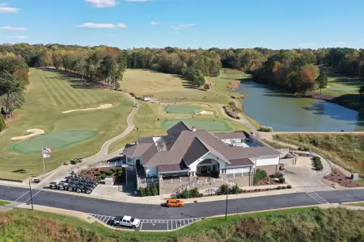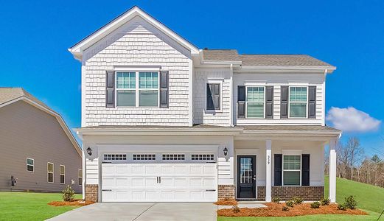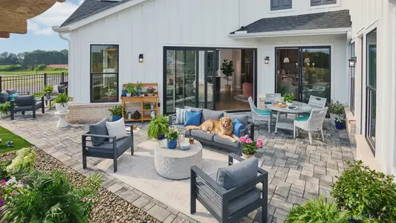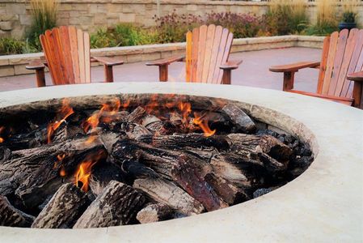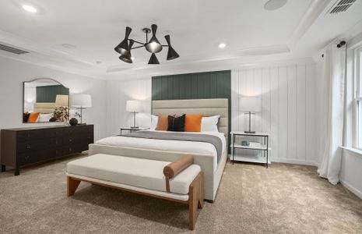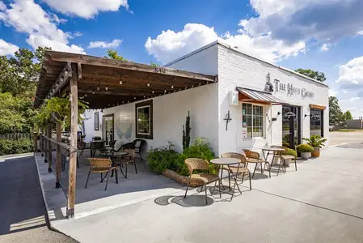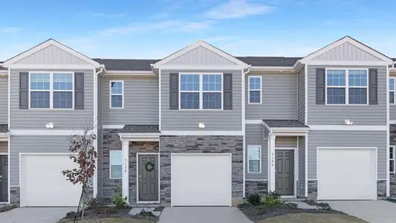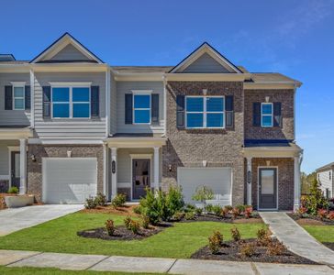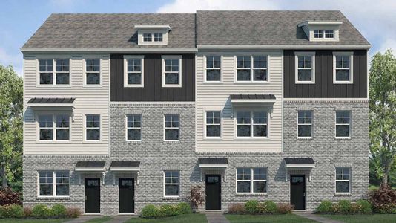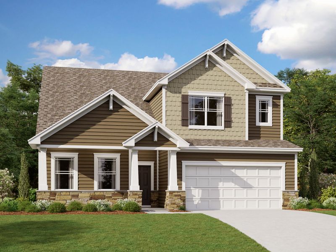

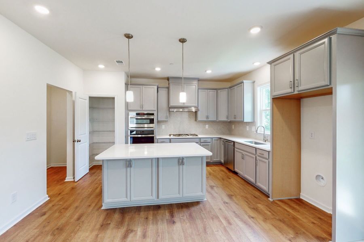
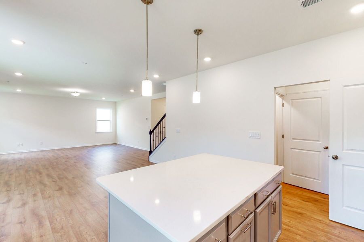
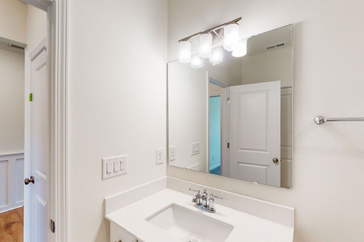
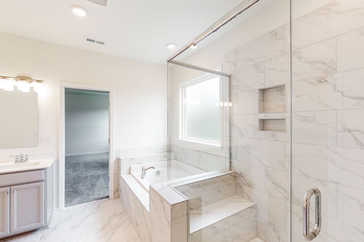
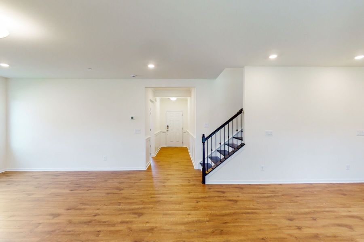







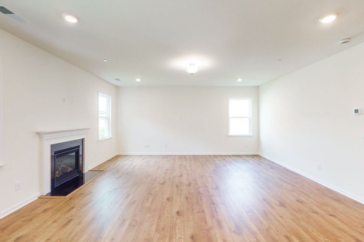
Book your tour. Save an average of $18,473. We'll handle the rest.
- Confirmed tours
- Get matched & compare top deals
- Expert help, no pressure
- No added fees
Estimated value based on Jome data, T&C apply
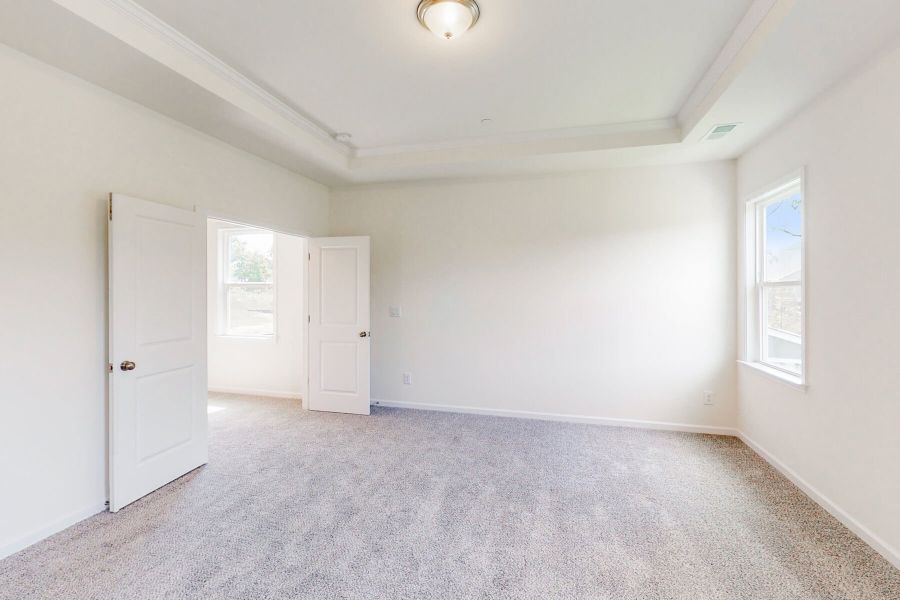
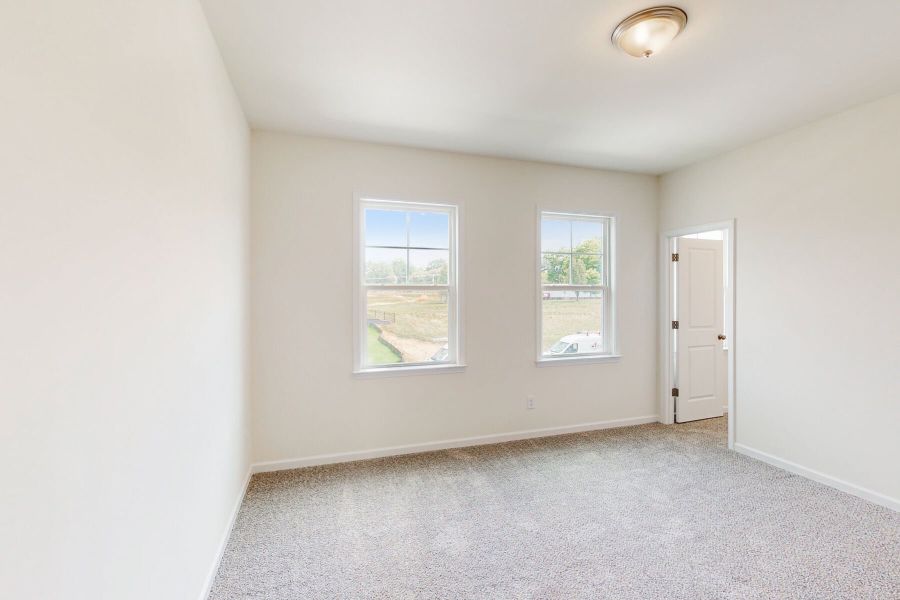
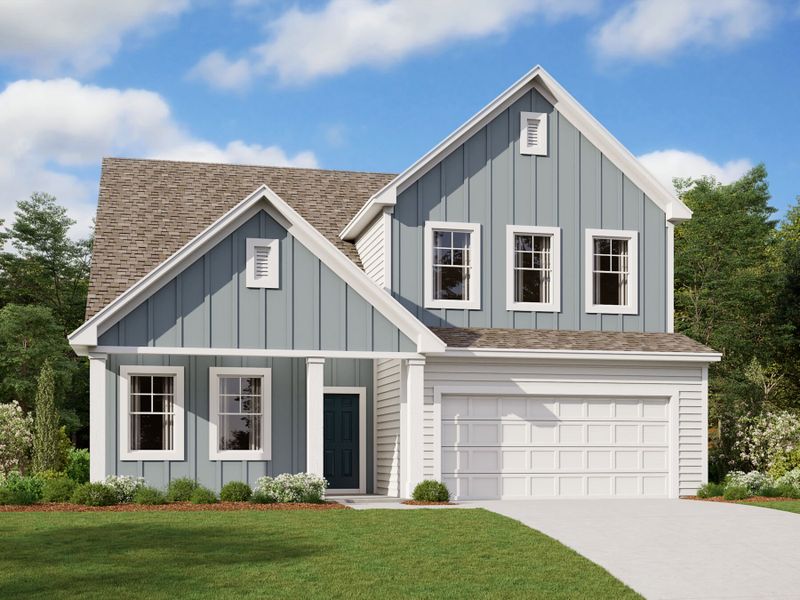
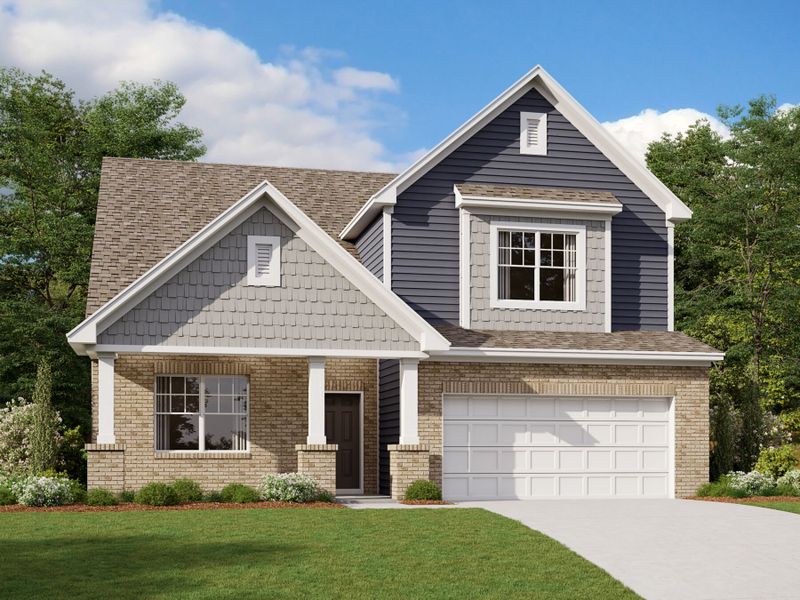
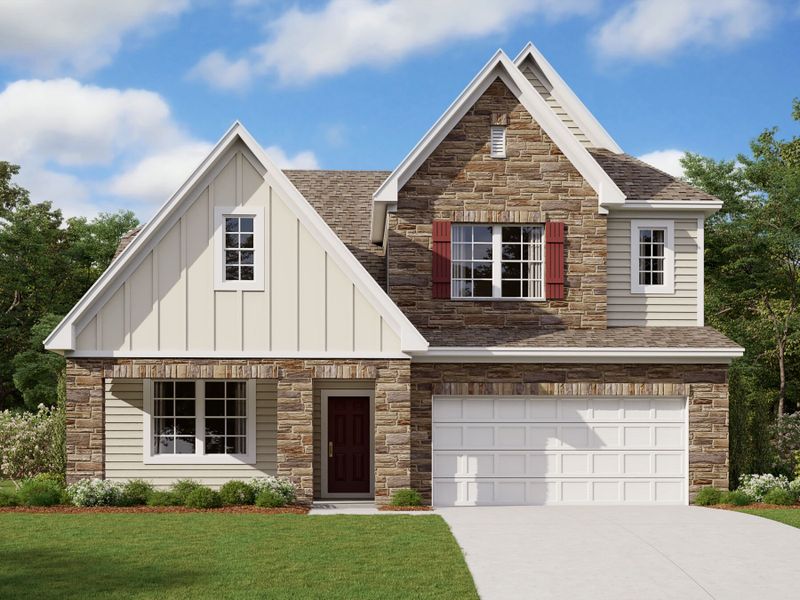
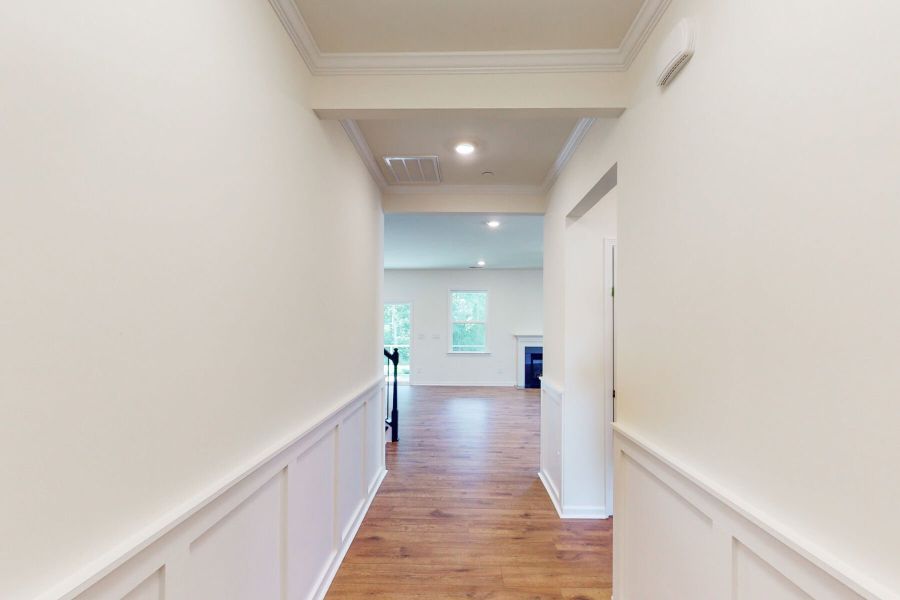
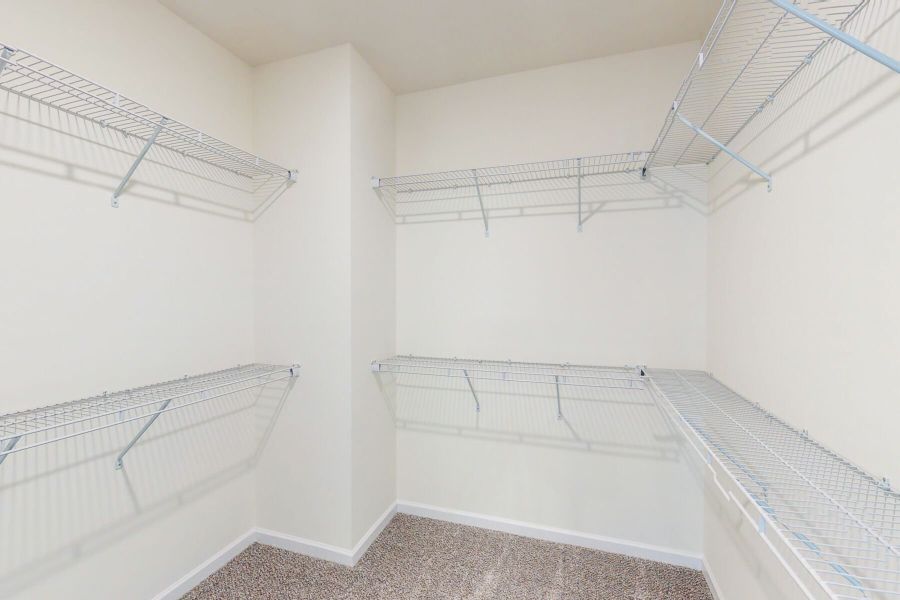

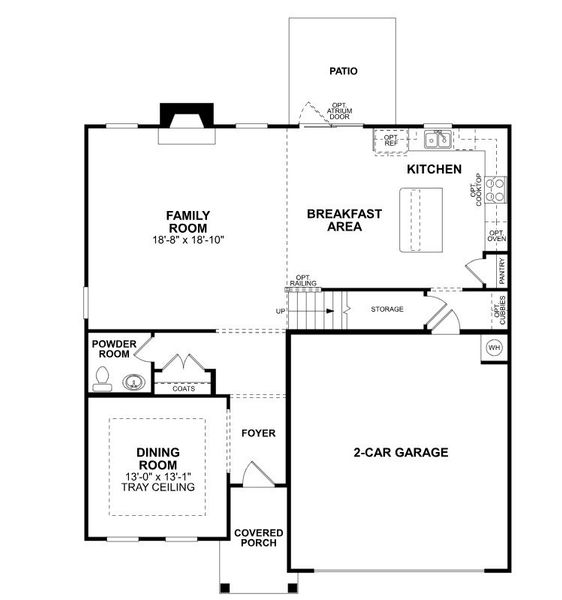
- 4 bd
- 3 ba
- 2,364 sqft
Trafford plan in Spring Grove by M/I Homes
Visit the community to experience this floor plan
Why tour with Jome?
- No pressure toursTour at your own pace with no sales pressure
- Expert guidanceGet insights from our home buying experts
- Exclusive accessSee homes and deals not available elsewhere
Jome is featured in
Plan description
May also be listed on the M/I Homes website
Information last verified by Jome: Today at 9:06 AM (January 16, 2026)
Book your tour. Save an average of $18,473. We'll handle the rest.
We collect exclusive builder offers, book your tours, and support you from start to housewarming.
- Confirmed tours
- Get matched & compare top deals
- Expert help, no pressure
- No added fees
Estimated value based on Jome data, T&C apply
Plan details
- Name:
- Trafford
- Property status:
- Floor plan
- Size from:
- 2,364 sqft
- Size to:
- 2,380 sqft
- Stories:
- 2
- Beds:
- 4
- Baths:
- 3
- Garage spaces:
- 2
Plan features & finishes
- Garage/Parking:
- GarageAttached Garage
- Interior Features:
- Walk-In ClosetFoyer
- Laundry facilities:
- Utility/Laundry Room
- Property amenities:
- PatioPorch
- Rooms:
- KitchenPowder RoomDining RoomFamily RoomBreakfast AreaOpen Concept FloorplanPrimary Bedroom Upstairs

Get a consultation with our New Homes Expert
- See how your home builds wealth
- Plan your home-buying roadmap
- Discover hidden gems
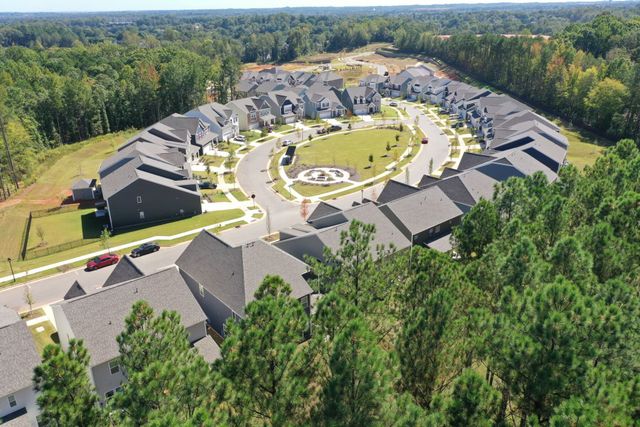
Community details
Spring Grove
by M/I Homes, Huntersville, NC
- 10 homes
- 11 plans
- 2,364 - 3,708 sqft
View Spring Grove details
Want to know more about what's around here?
The Trafford floor plan is part of Spring Grove, a new home community by M/I Homes, located in Huntersville, NC. Visit the Spring Grove community page for full neighborhood insights, including nearby schools, shopping, walk & bike-scores, commuting, air quality & natural hazards.

Homes built from this plan
Available homes in Spring Grove
- Home at address 2016 Hackney St, Huntersville, NC 28078
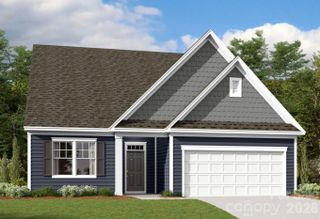
Juniper
$647,245
- 4 bd
- 3.5 ba
- 2,730 sqft
2016 Hackney St, Huntersville, NC 28078
- Home at address 2112 Hackney St, Huntersville, NC 28078
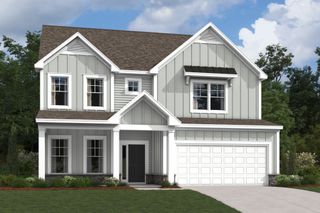
Coventry
$673,950
- 4 bd
- 3 ba
- 2,552 sqft
2112 Hackney St, Huntersville, NC 28078
- Home at address 1425 Yellow Springs Dr, Huntersville, NC 28078
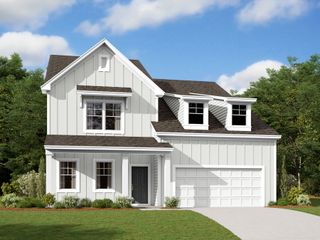
Blair
$749,445
- 5 bd
- 4.5 ba
- 3,314 sqft
1425 Yellow Springs Dr, Huntersville, NC 28078
- Home at address 2027 Hackney St, Huntersville, NC 28078
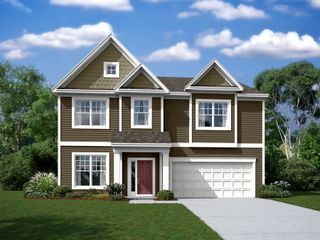
The Fenmore
$783,040
- 5 bd
- 4 ba
- 2,987 sqft
2027 Hackney St, Huntersville, NC 28078
- Home at address 2023 Hackney St, Huntersville, NC 28078
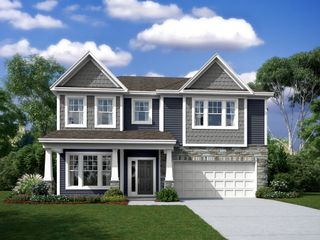
The Fenmore
$788,040
- 5 bd
- 4 ba
- 2,972 sqft
2023 Hackney St, Huntersville, NC 28078
- Home at address 1421 Yellow Springs Dr, Huntersville, NC 28078
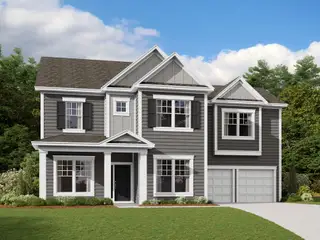
The Wilson II
$792,775
- 5 bd
- 4 ba
- 3,400 sqft
1421 Yellow Springs Dr, Huntersville, NC 28078
 More floor plans in Spring Grove
More floor plans in Spring Grove

Considering this plan?
Our expert will guide your tour, in-person or virtual
Need more information?
Text or call (888) 486-2818
Financials
Estimated monthly payment
Let us help you find your dream home
How many bedrooms are you looking for?
Similar homes nearby
Recently added communities in this area
Nearby communities in Huntersville
New homes in nearby cities
More New Homes in Huntersville, NC
- Jome
- New homes search
- North Carolina
- Charlotte Metropolitan Area
- Mecklenburg County
- Huntersville
- Spring Grove
- 1104 Yellow Springs Dr, Huntersville, NC 28078

