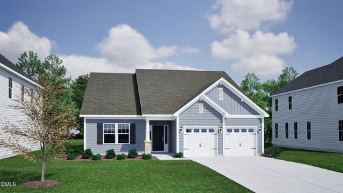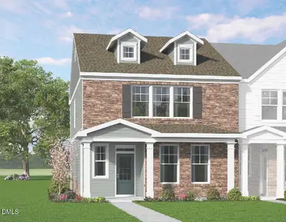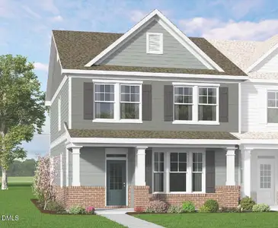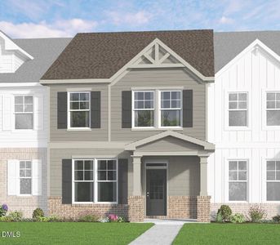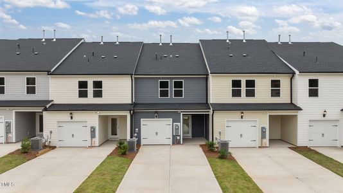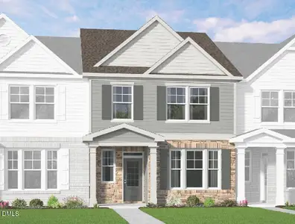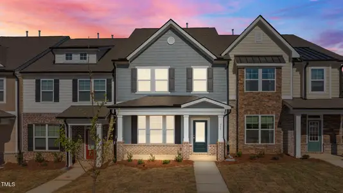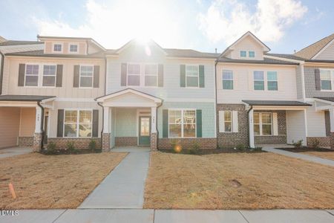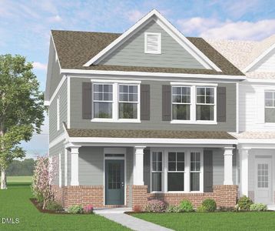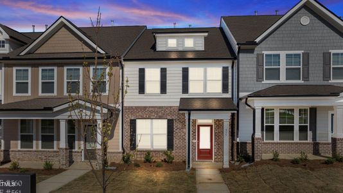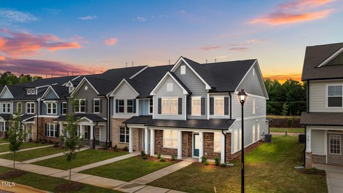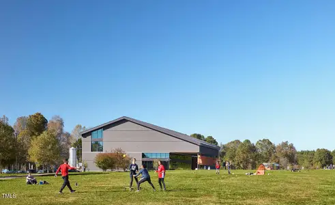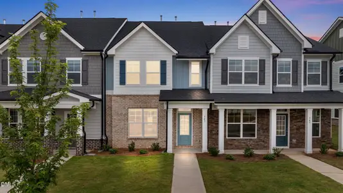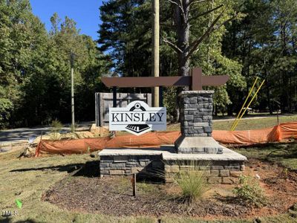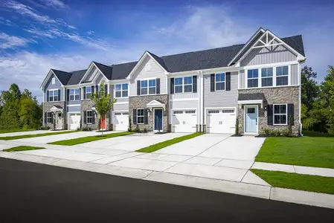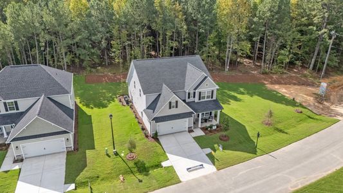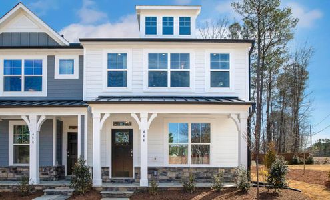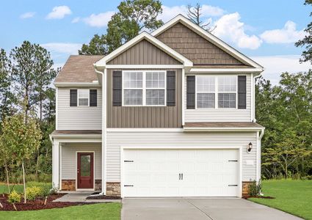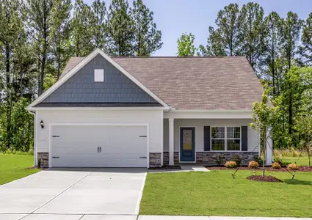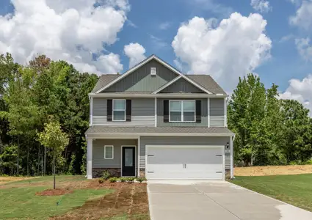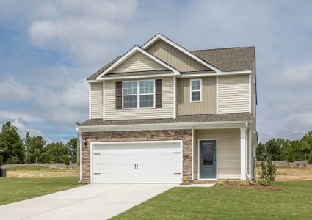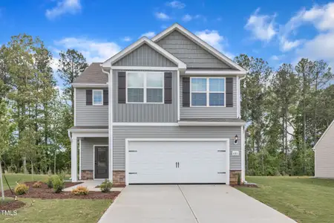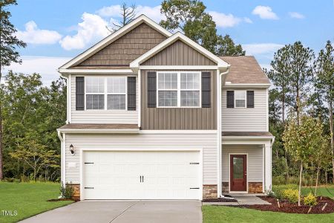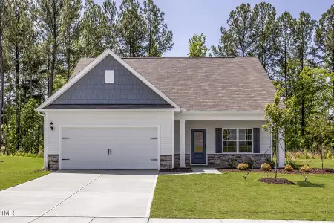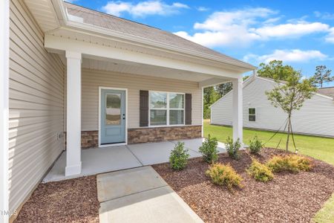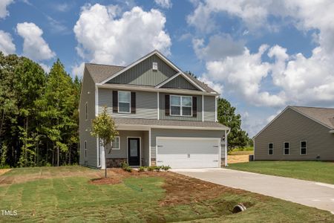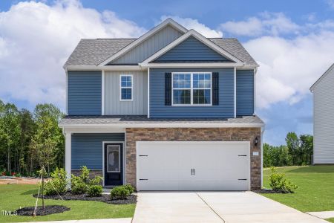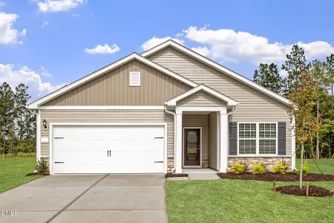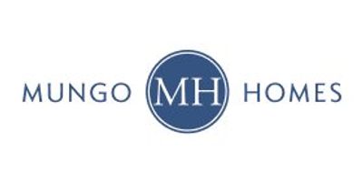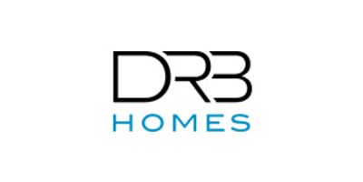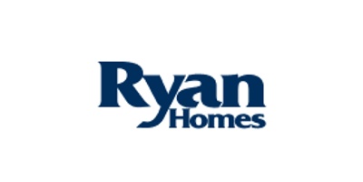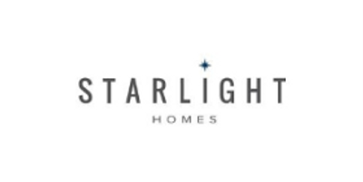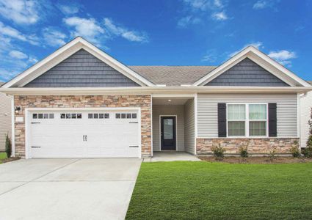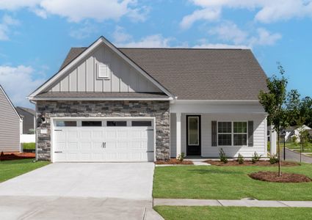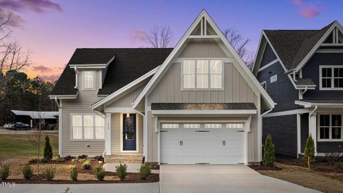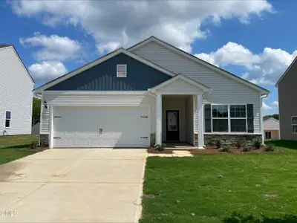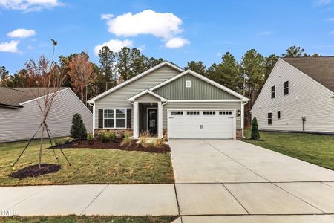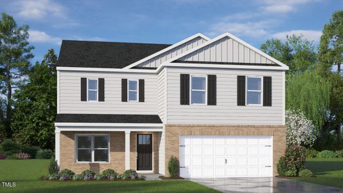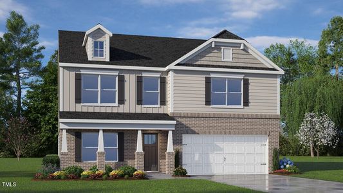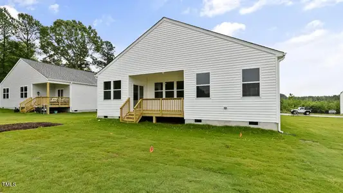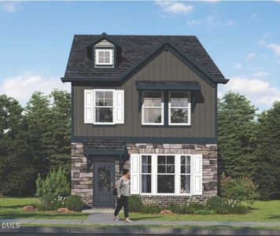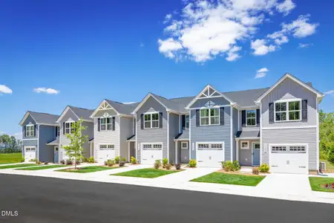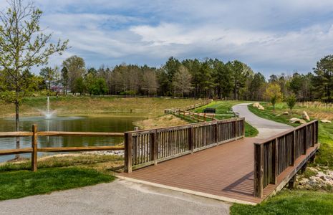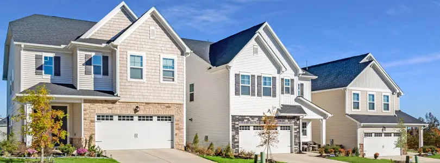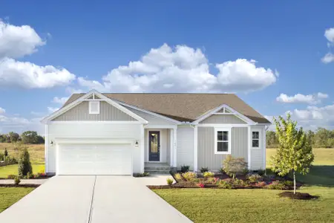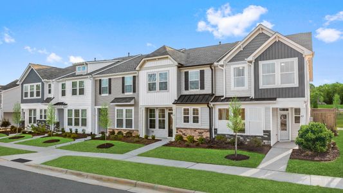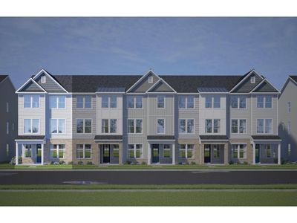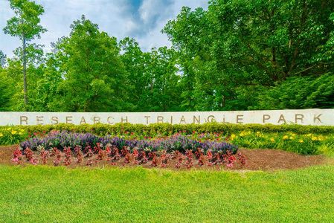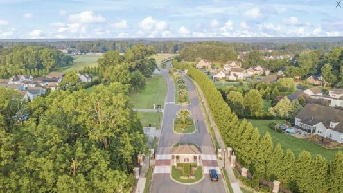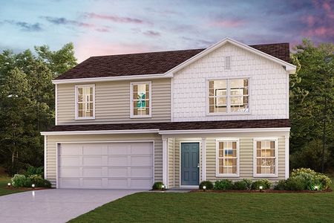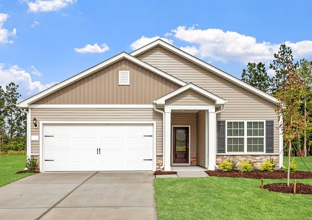
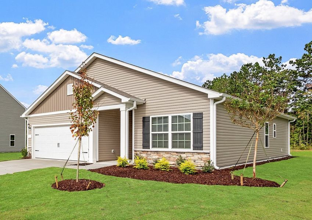

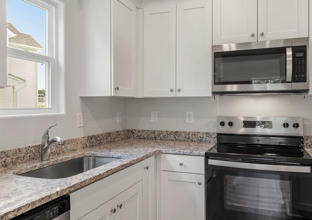
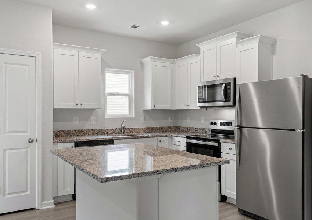
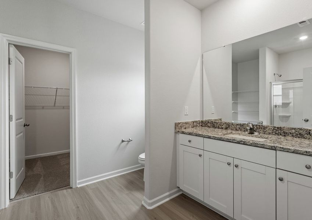
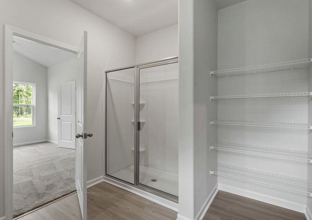







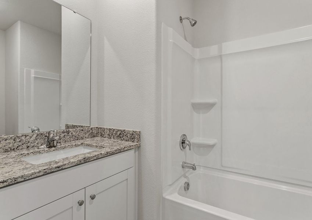
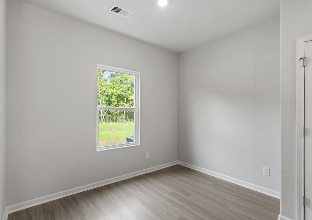
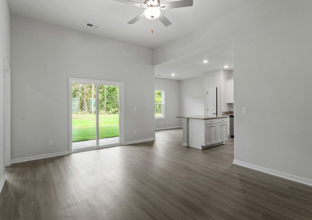
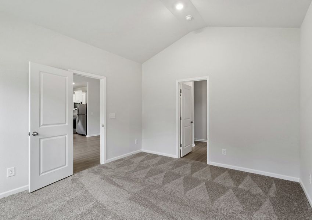
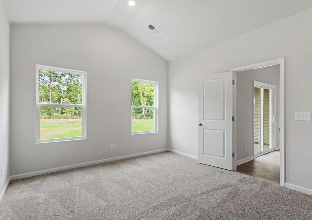
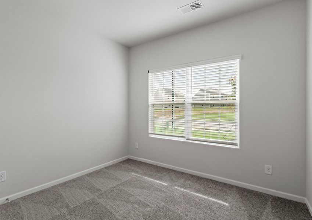
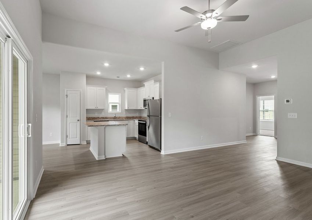
- 3 bd
- 2 ba
- 1,316 sqft
Blanco plan in Timberlake Preserve by LGI Homes
New Homes for Sale Near 103 Rhino Bnd, Oxford, NC 27565
About this Plan
The Blanco by LGI Homes is a spacious one-story home boasting 3 bedrooms, 2 bathrooms, a chef-ready kitchen, and large living area that leads to the back porch. Whether you enjoy spending time in the kitchen cooking for family and friends or sipping coffee on the back patio, there is something for everyone with the Blanco!
Take a deep breath and relax because you arrived, you're home. Imagine yourself in this beautiful brand-new home, as you pull into your drive way, you are greeted with a spacious two-car garage with plenty of room to park comfortably. Next, as you walk inside, you are greeted by a large living area that includes the family room, kitchen, and a dining room, perfect for unwinding after a long day or spending time with family. Wanting to enjoy the beautiful weather outside? Step out back to your covered back patio and enjoy the sound of birds chirping and the breeze flowing through the patio. Then, head inside to your private master retreat and enjoy a long hot bath in your soaker tub. Once finished, step over to your large walk-in closet to change and settle in for the evening.
Buying a home is one of the most important decisions you will make, so we have streamlined the process by equipping every single home we build with a full suite of designer upgrades that add value and style to your home. Every home at Timberlake Preserve comes equipped with the CompleteHome Plus™ package. Modern flooring, energy-efficient appliances, wood cabinetry, designer lighting and two-tone paint are just a few of the many exciting features you will find in this home – all at no extra cost to you!
The Blanco has an incredible, open-concept layout. The family room is open to the kitchen and dining room creating the perfect space for entertaining and hosting family or friends. Additionally, this living area flows seamlessly to the back patio and front porch, making it easy to move amongst the house. Whether you love to host, spend time with family, or simply just want a house that flows naturally, the Blanco is for you!
May also be listed on the LGI Homes website
Information last verified by Jome: Today at 5:04 AM (January 14, 2026)
Plan details
- Name:
- Blanco
- Property status:
- Sold
- Size:
- 1,316 sqft
- Stories:
- 1
- Beds:
- 3
- Baths:
- 2
- Garage spaces:
- 2
Plan features & finishes
- Garage/Parking:
- GarageAttached Garage
- Interior Features:
- Walk-In Closet
- Kitchen:
- Stainless Steel Appliances
- Laundry facilities:
- Utility/Laundry Room
- Property amenities:
- Porch
- Rooms:
- Primary Bedroom On MainKitchenRetreat AreaDining RoomFamily RoomPrimary Bedroom Downstairs
See the full plan layout
Download the floor plan PDF with room dimensions and home design details.

Instant download, no cost
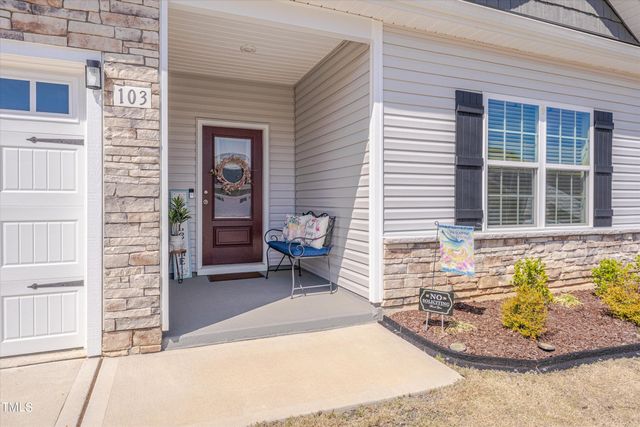
Community details
Timberlake Preserve
by LGI Homes, Oxford, NC
View Timberlake Preserve details
Want to know more about what's around here?
The Blanco floor plan is part of Timberlake Preserve, a new home community by LGI Homes, located in Oxford, NC. Visit the Timberlake Preserve community page for full neighborhood insights, including nearby schools, shopping, walk & bike-scores, commuting, air quality & natural hazards.

Financials
Nearby communities in Oxford
Homes in Oxford by LGI Homes
Recently added communities in this area
Other Builders in Oxford, NC
Nearby sold homes
New homes in nearby cities
More New Homes in Oxford, NC
- Jome
- New homes search
- North Carolina
- Raleigh-Durham Area
- Franklin County
- Oxford
- Timberlake Preserve
- 103 Rhino Bnd, Oxford, NC 27565

