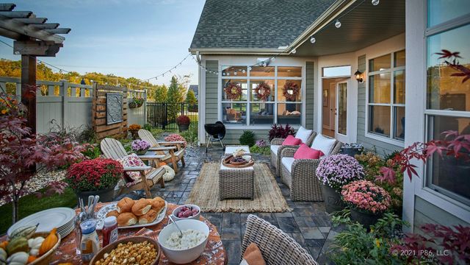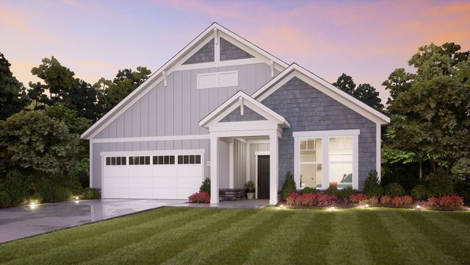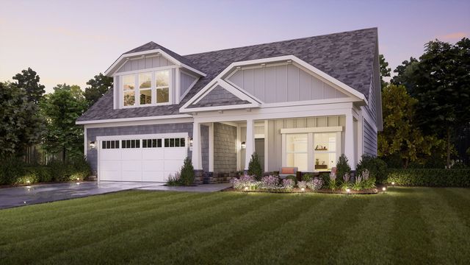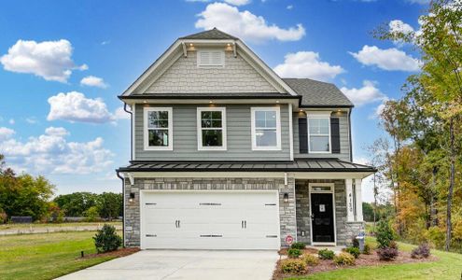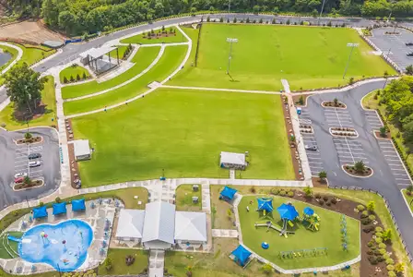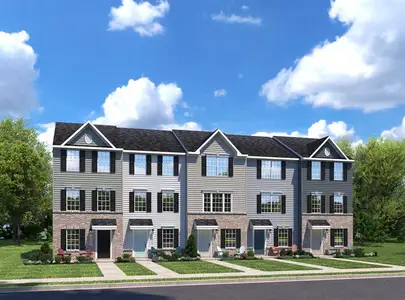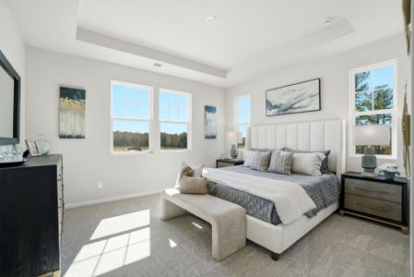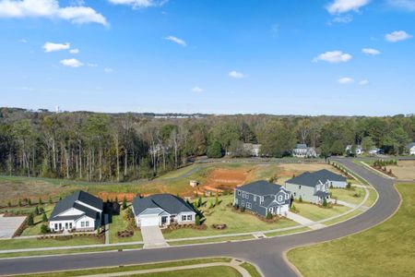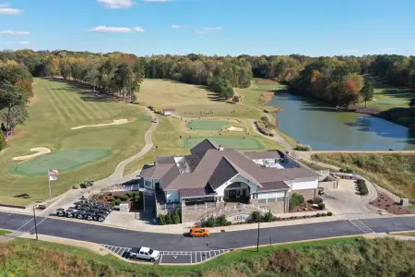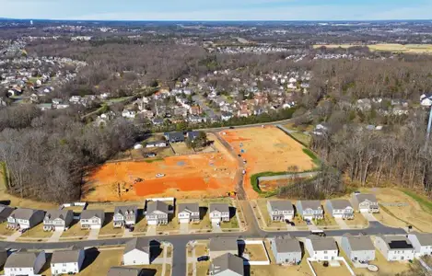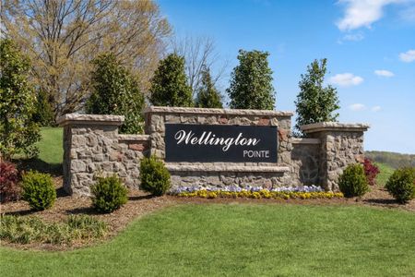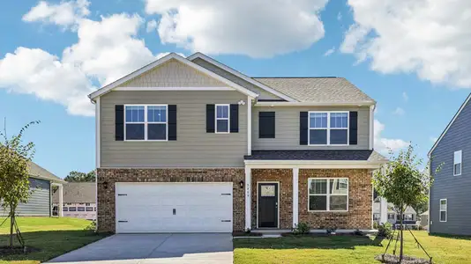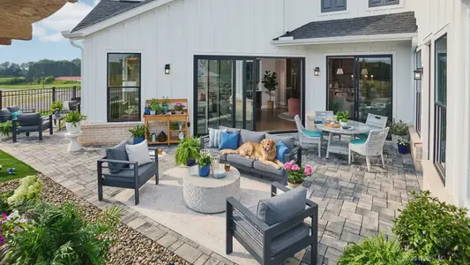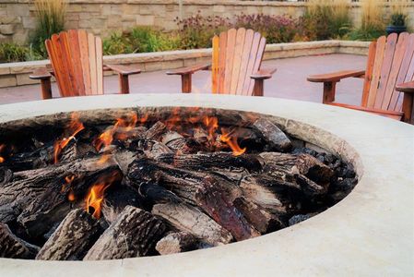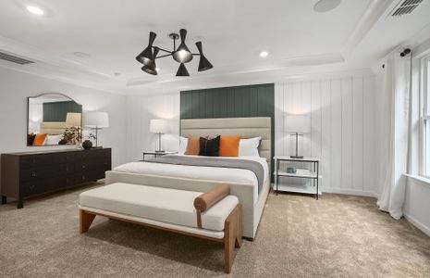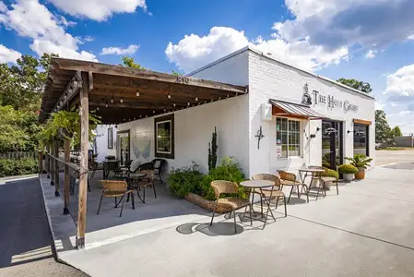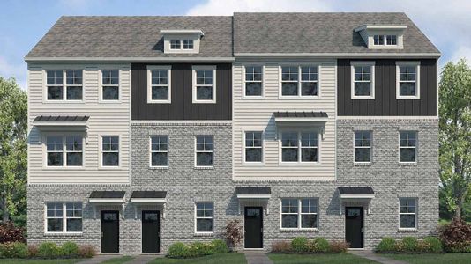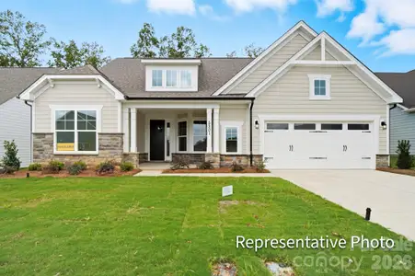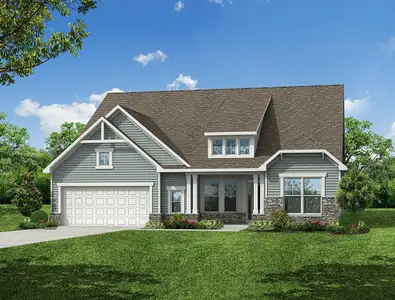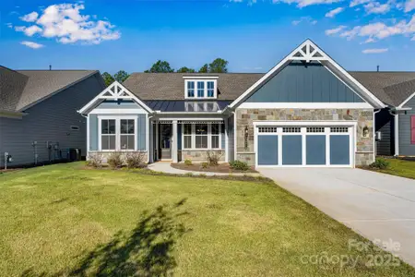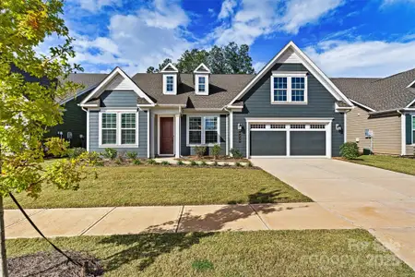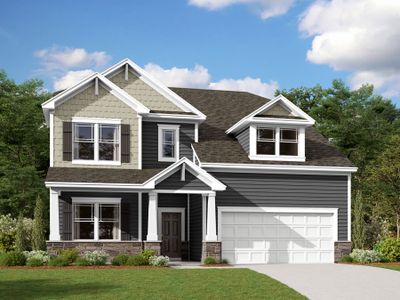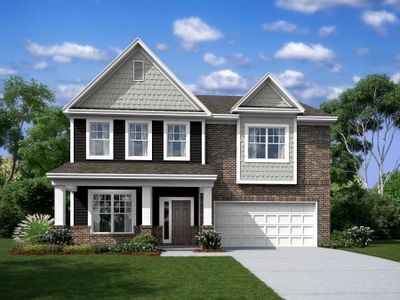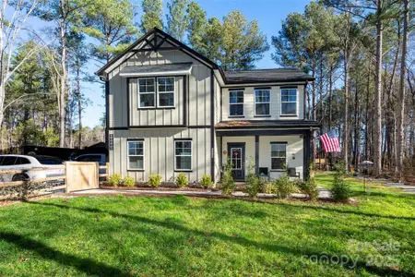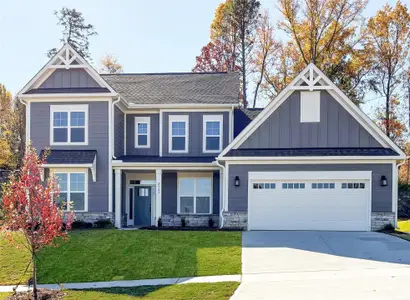

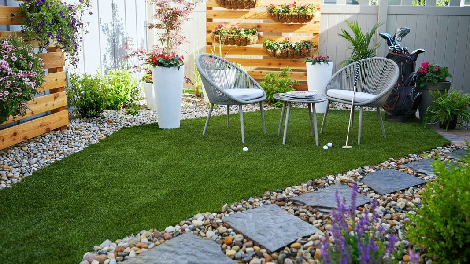
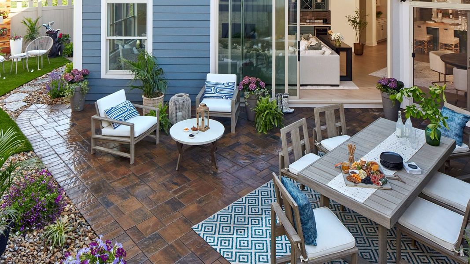
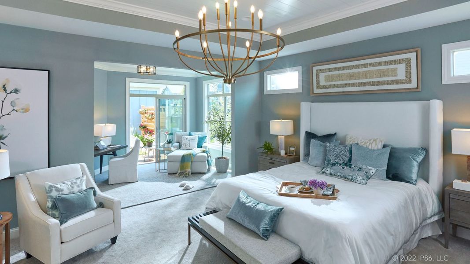

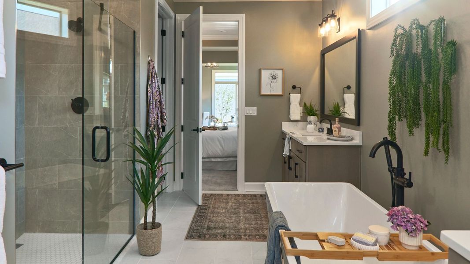








Book your tour. Save an average of $18,473. We'll handle the rest.
- Confirmed tours
- Get matched & compare top deals
- Expert help, no pressure
- No added fees
Estimated value based on Jome data, T&C apply



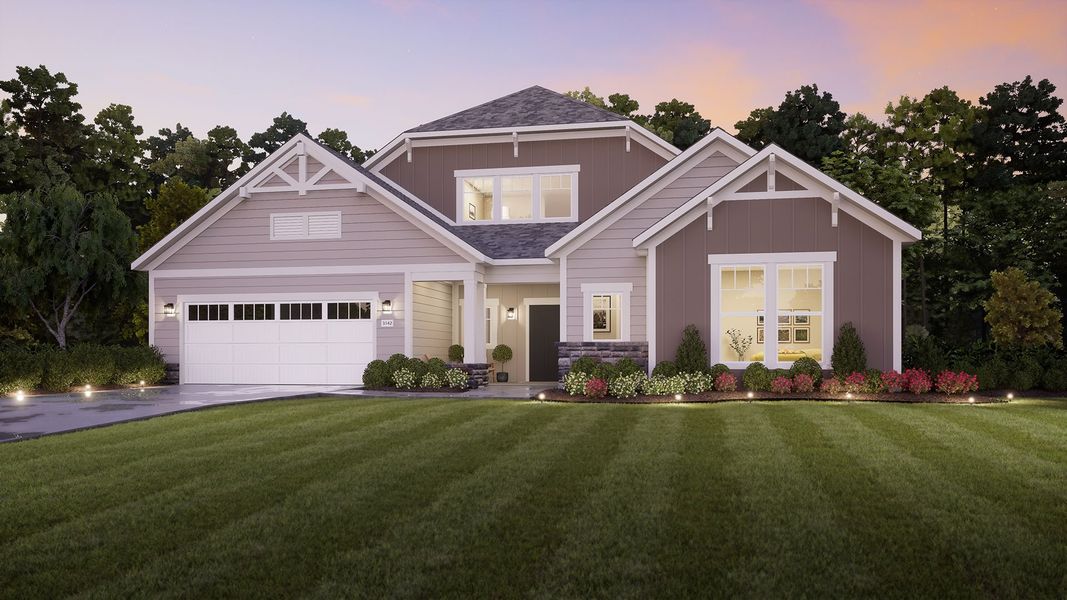
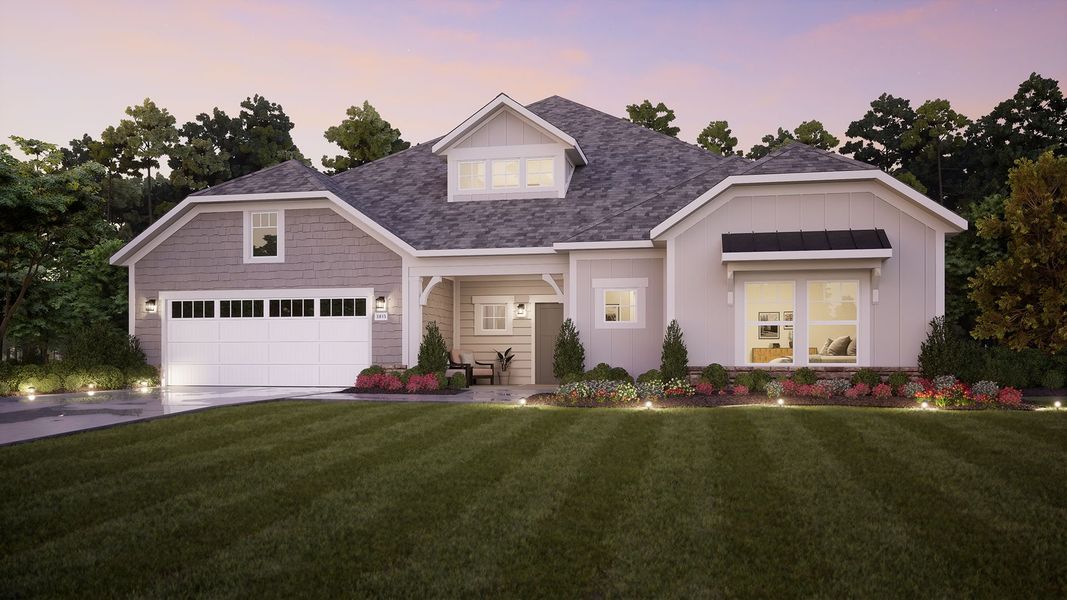
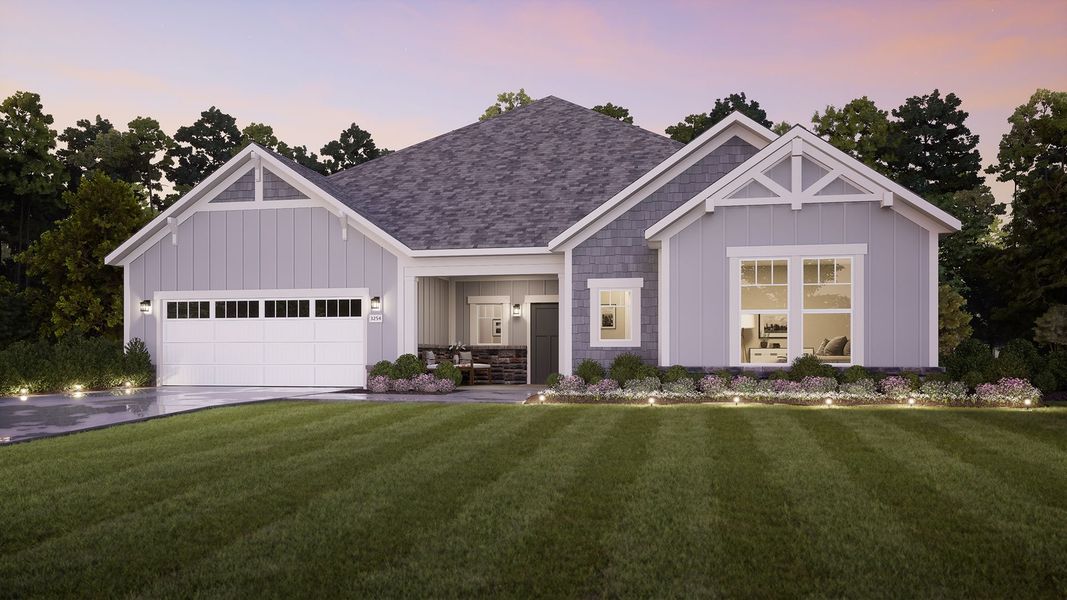



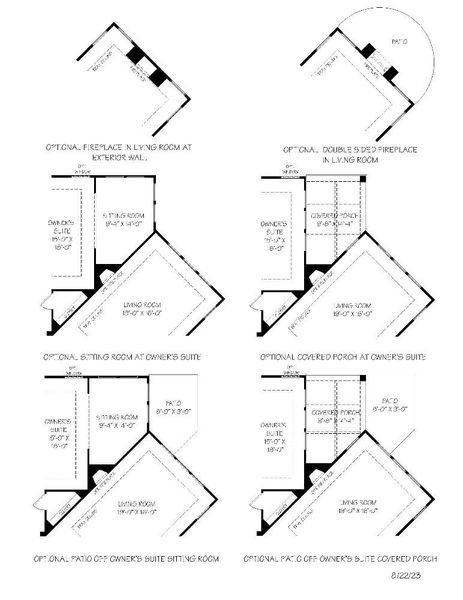
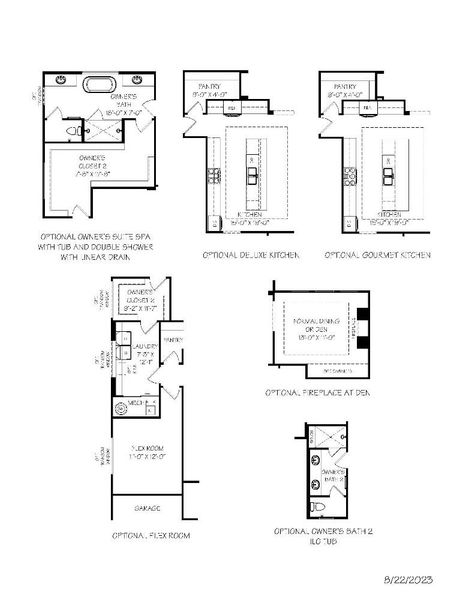


- 2 bd
- 2.5 ba
- 2,821 sqft
Provenance plan in The Courtyards at Hodges Farm by Epcon Communities
Visit the community to experience this floor plan
Why tour with Jome?
- No pressure toursTour at your own pace with no sales pressure
- Expert guidanceGet insights from our home buying experts
- Exclusive accessSee homes and deals not available elsewhere
Jome is featured in
Plan description
May also be listed on the Epcon Communities website
Information last verified by Jome: Tuesday at 9:45 AM (December 30, 2025)
Book your tour. Save an average of $18,473. We'll handle the rest.
We collect exclusive builder offers, book your tours, and support you from start to housewarming.
- Confirmed tours
- Get matched & compare top deals
- Expert help, no pressure
- No added fees
Estimated value based on Jome data, T&C apply
Plan details
- Name:
- Provenance
- Property status:
- Floor plan
- Size:
- 2,821 sqft
- Stories:
- 1
- Beds from:
- 2
- Beds to:
- 3
- Baths from:
- 2.5
- Baths to:
- 3.5
- Garage spaces:
- 3
Plan features & finishes
- Garage/Parking:
- GarageAttached Garage
- Interior Features:
- Walk-In ClosetFoyerPantryStorage
- Laundry facilities:
- Utility/Laundry Room
- Property amenities:
- CourtyardPorch
- Rooms:
- Primary Bedroom On MainGalleryKitchenPowder RoomOffice/StudyMudroomDining RoomLiving RoomOpen Concept FloorplanPrimary Bedroom Downstairs
- Upgrade Options:
- Tray CeilingGourmet KitchenCourtyardSitting RoomScreened Porch

Get a consultation with our New Homes Expert
- See how your home builds wealth
- Plan your home-buying roadmap
- Discover hidden gems
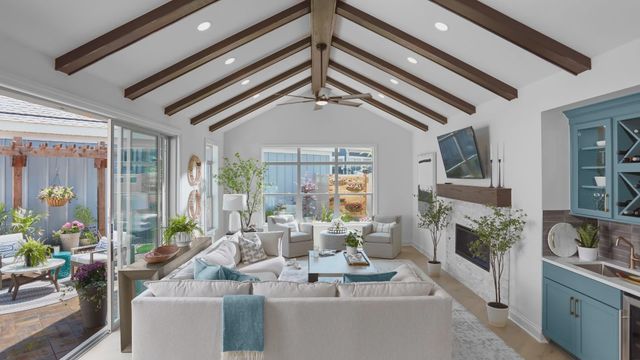
Community details
The Courtyards at Hodges Farm
by Epcon Communities, Charlotte, NC
- 9 homes
- 4 plans
- 1,520 - 2,969 sqft
View The Courtyards at Hodges Farm details
Want to know more about what's around here?
The Provenance floor plan is part of The Courtyards at Hodges Farm, a new home community by Epcon Communities, located in Charlotte, NC. Visit the The Courtyards at Hodges Farm community page for full neighborhood insights, including nearby schools, shopping, walk & bike-scores, commuting, air quality & natural hazards.

Available homes in The Courtyards at Hodges Farm
- Home at address 4180 Creek Bridge Cir, Unit 110, Charlotte, NC 28213
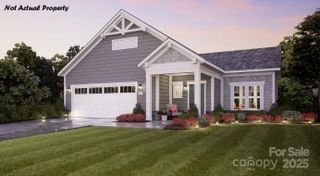
Home
$520,990
- 2 bd
- 2 ba
- 1,520 sqft
4180 Creek Bridge Cir, Unit 110, Charlotte, NC 28213
- Home at address 3056 Five Creek Rd, Unit 35, Charlotte, NC 28213
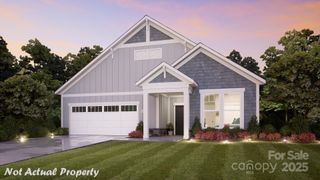
Home
$535,900
- 2 bd
- 2 ba
- 1,769 sqft
3056 Five Creek Rd, Unit 35, Charlotte, NC 28213
- Home at address 4172 Creek Bridge Cir, Unit 112, Charlotte, NC 28213
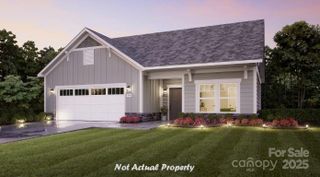
Home
$570,900
- 2 bd
- 2 ba
- 2,053 sqft
4172 Creek Bridge Cir, Unit 112, Charlotte, NC 28213
- Home at address 3048 Five Creek Rd, Unit 37, Charlotte, NC 28213
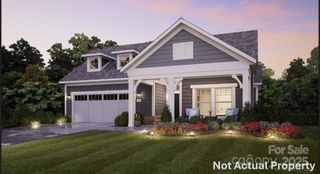
Portico
$599,195
- 2 bd
- 2 ba
- 1,769 sqft
3048 Five Creek Rd, Unit 37, Charlotte, NC 28213
- Home at address 4 Five Creek Rd, Unit 4, Charlotte, NC 28213
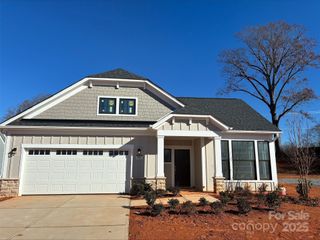
Palazzo
$664,445
- 2 bd
- 2 ba
- 1,826 sqft
4 Five Creek Rd, Unit 4, Charlotte, NC 28213
- Home at address 4156 Creek Bridge Cir, Unit 115, Charlotte, NC 28213
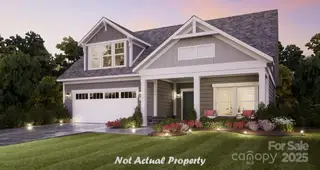
Home
$670,900
- 3 bd
- 3 ba
- 2,859 sqft
4156 Creek Bridge Cir, Unit 115, Charlotte, NC 28213
 More floor plans in The Courtyards at Hodges Farm
More floor plans in The Courtyards at Hodges Farm

Considering this plan?
Our expert will guide your tour, in-person or virtual
Need more information?
Text or call (888) 486-2818
Financials
Estimated monthly payment
Let us help you find your dream home
How many bedrooms are you looking for?
Similar homes nearby
Recently added communities in this area
Nearby communities in Charlotte
New homes in nearby cities
More New Homes in Charlotte, NC
- Jome
- New homes search
- North Carolina
- Charlotte Metropolitan Area
- Mecklenburg County
- Charlotte
- The Courtyards at Hodges Farm
- 4100 Back Creek Church Rd, Charlotte, NC 28213

