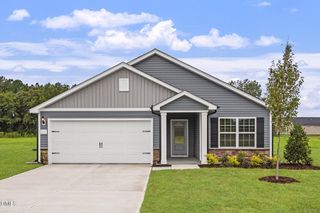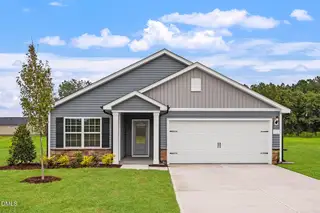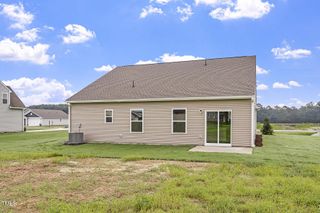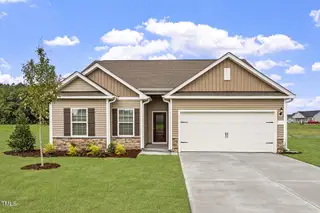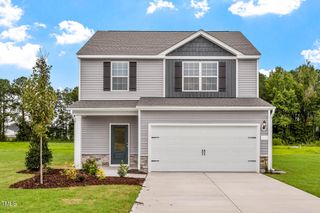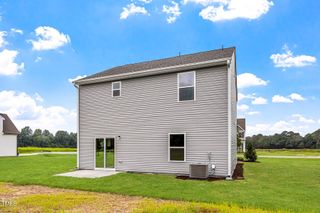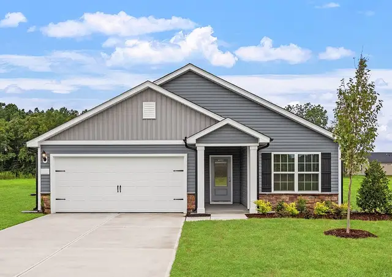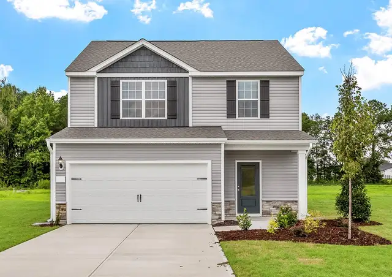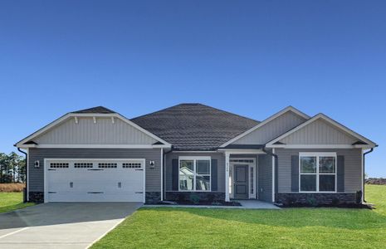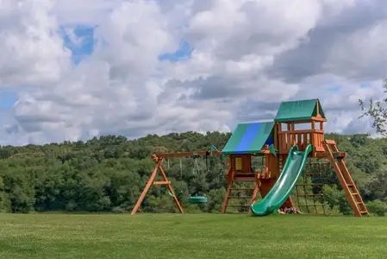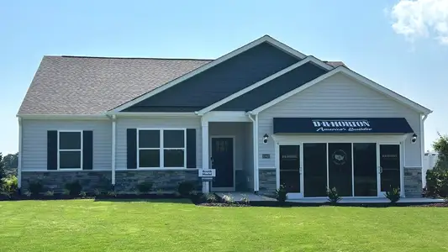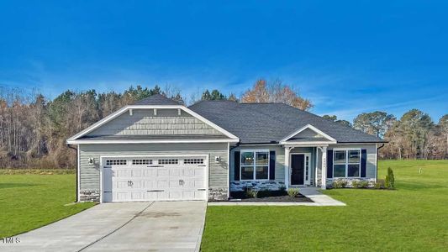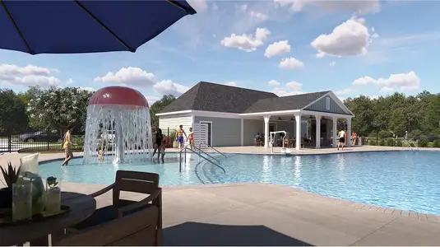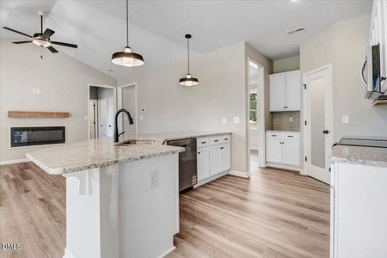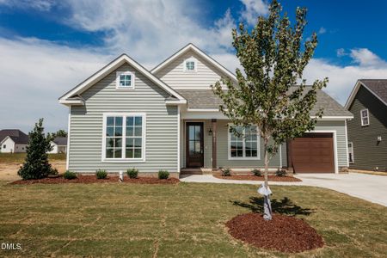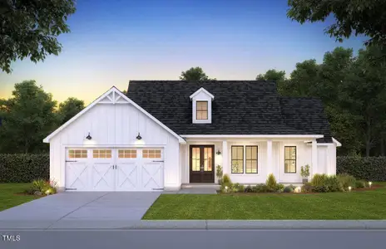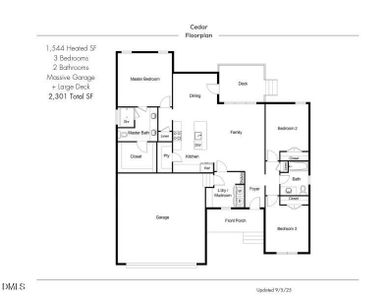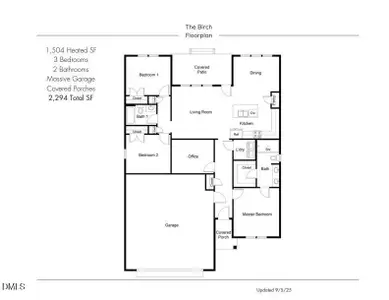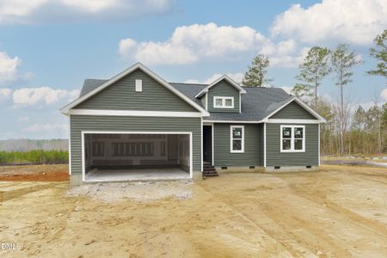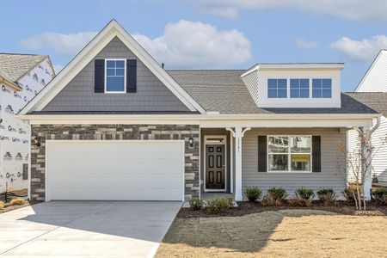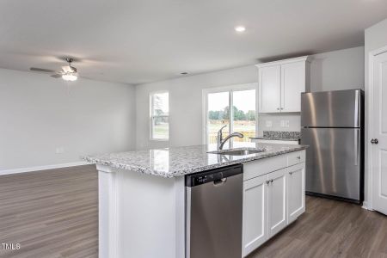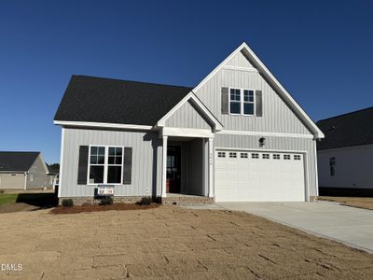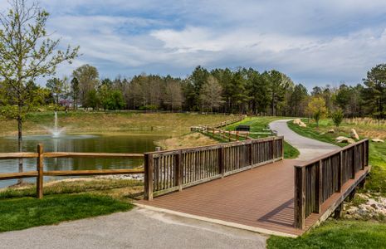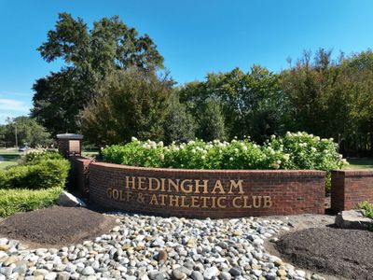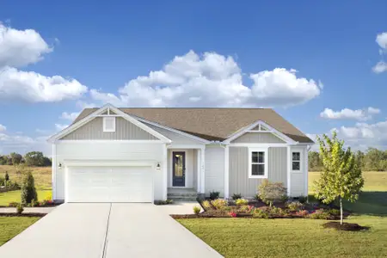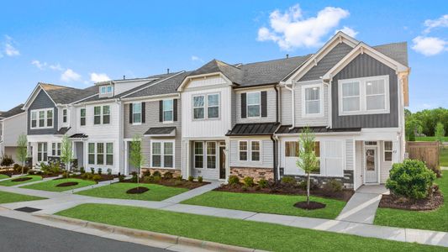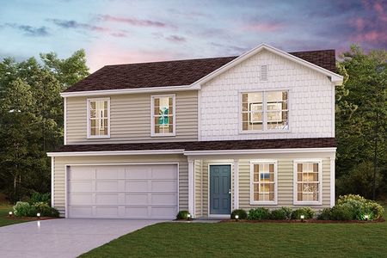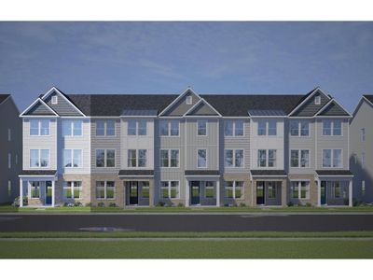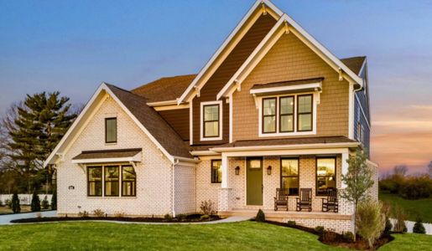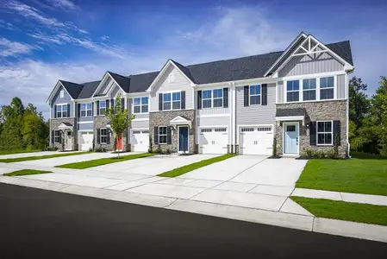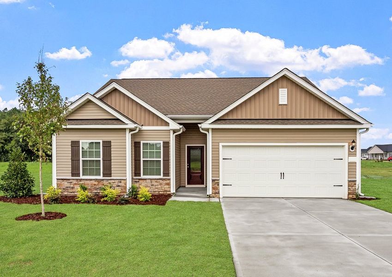
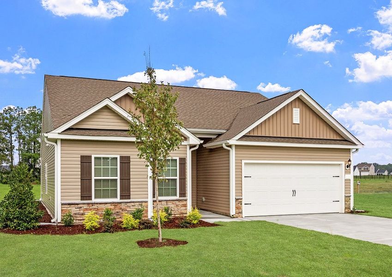

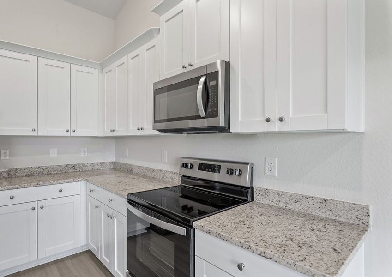
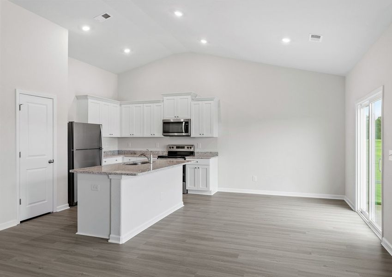
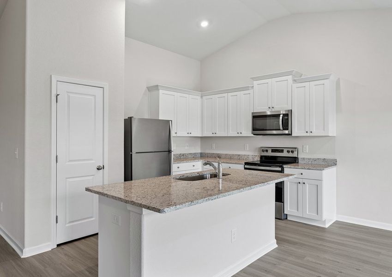
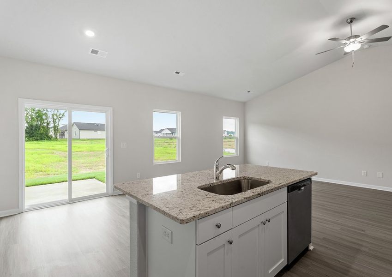







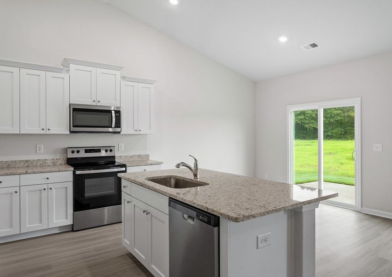
Book your tour. Save an average of $18,473. We'll handle the rest.
- Confirmed tours
- Get matched & compare top deals
- Expert help, no pressure
- No added fees
Estimated value based on Jome data, T&C apply
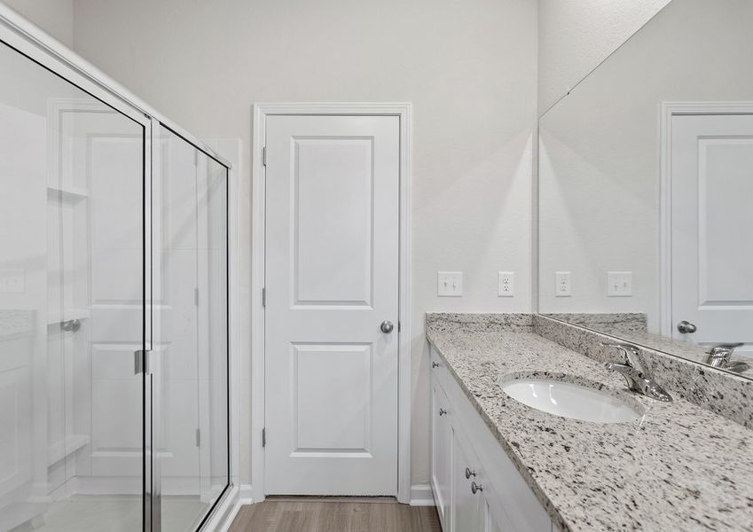
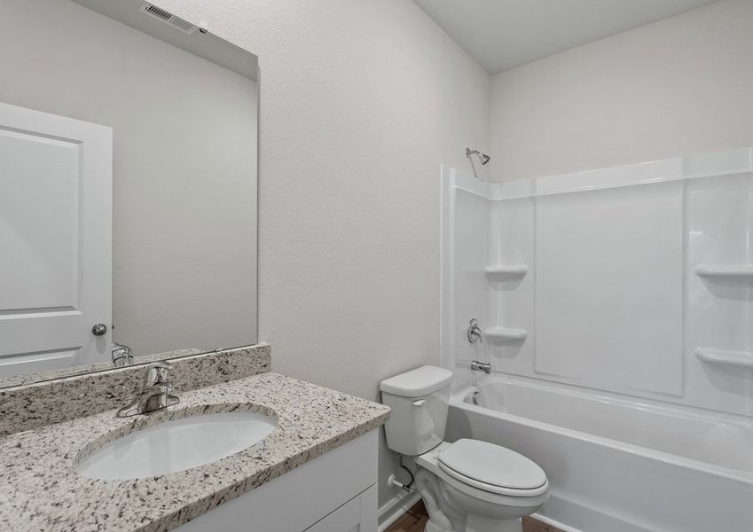
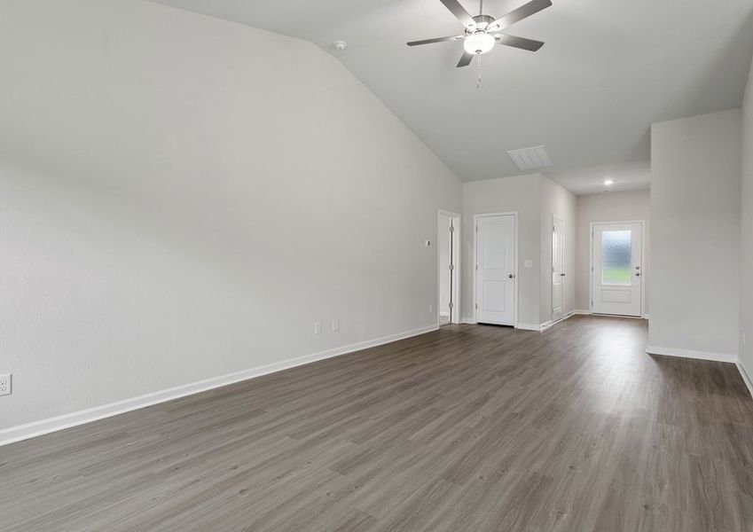
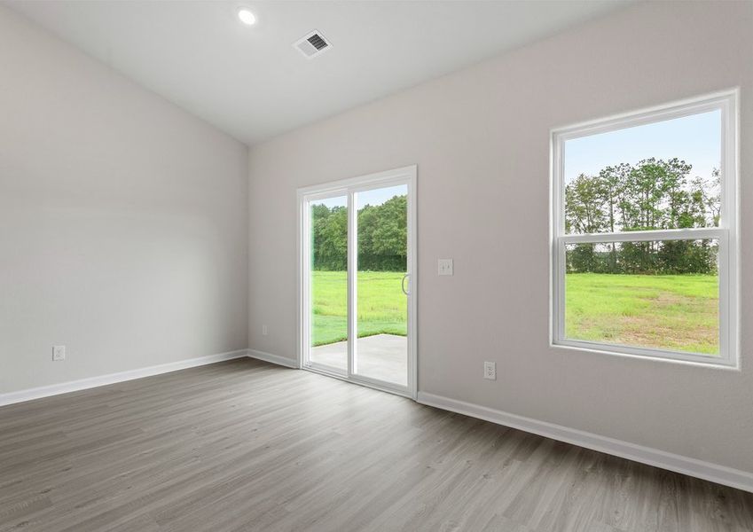
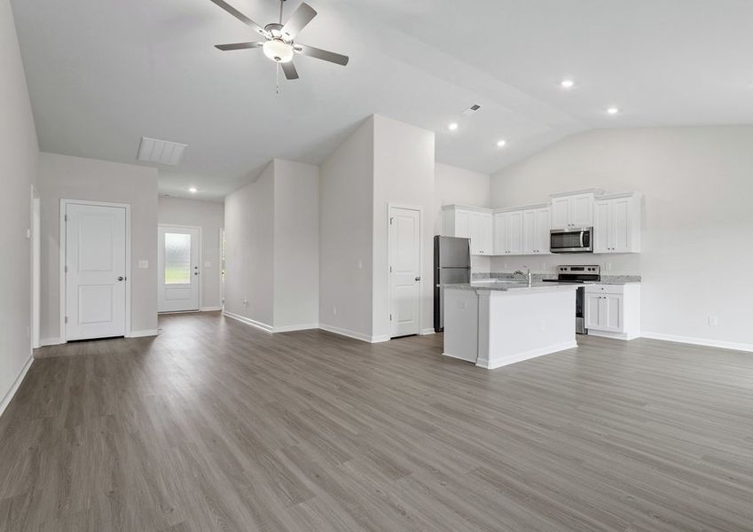
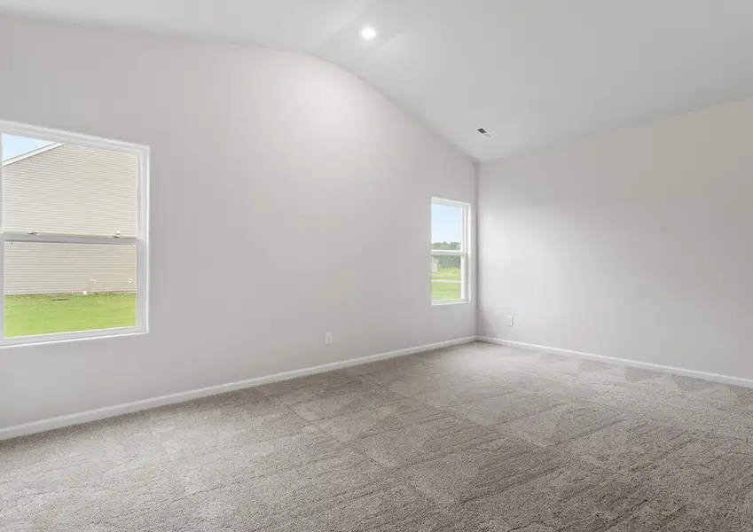
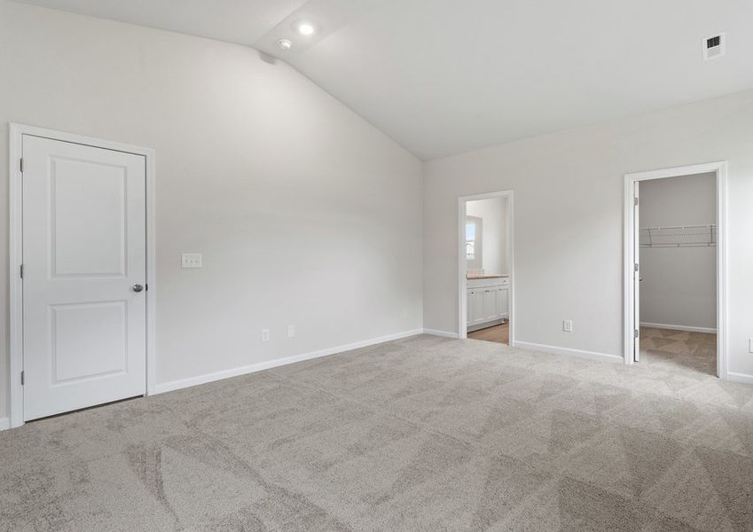
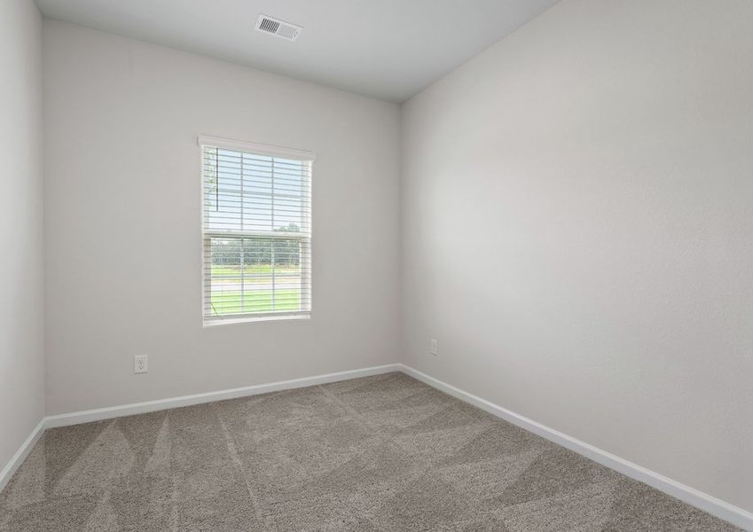
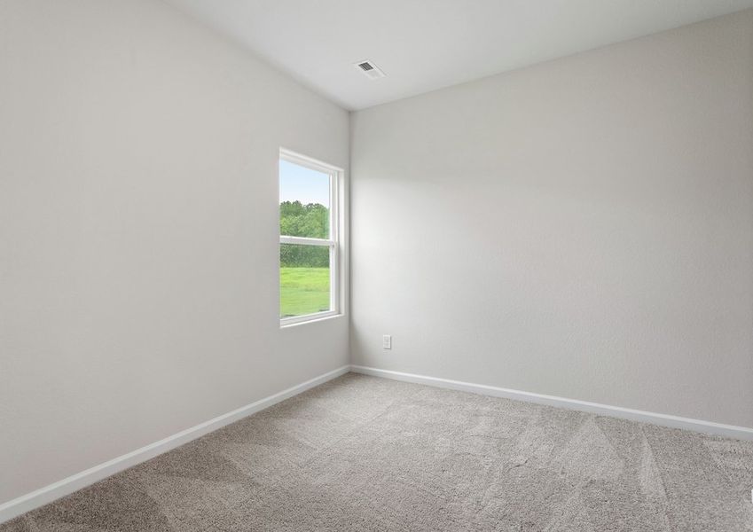
- 3 bd
- 2 ba
- 1,506 sqft
Alexander plan in Whitley Crossing by LGI Homes
Visit the community to experience this floor plan
Why tour with Jome?
- No pressure toursTour at your own pace with no sales pressure
- Expert guidanceGet insights from our home buying experts
- Exclusive accessSee homes and deals not available elsewhere
Jome is featured in
Plan description
May also be listed on the LGI Homes website
Information last verified by Jome: Today at 5:03 AM (January 1, 2026)
 Plan highlights
Plan highlights
Plan details
- Name:
- Alexander
- Property status:
- Floor plan
- Size:
- 1,506 sqft
- Stories:
- 1
- Beds:
- 3
- Baths:
- 2
- Garage spaces:
- 2
Plan features & finishes
- Garage/Parking:
- GarageAttached Garage
- Interior Features:
- Walk-In Closet
- Kitchen:
- Stainless Steel AppliancesFurnished Kitchen
- Laundry facilities:
- Utility/Laundry Room
- Property amenities:
- PatioPorch
- Rooms:
- Primary Bedroom On MainKitchenDining RoomFamily RoomPrimary Bedroom Downstairs

Get a consultation with our New Homes Expert
- See how your home builds wealth
- Plan your home-buying roadmap
- Discover hidden gems
See the full plan layout
Download the floor plan PDF with room dimensions and home design details.

Instant download, no cost
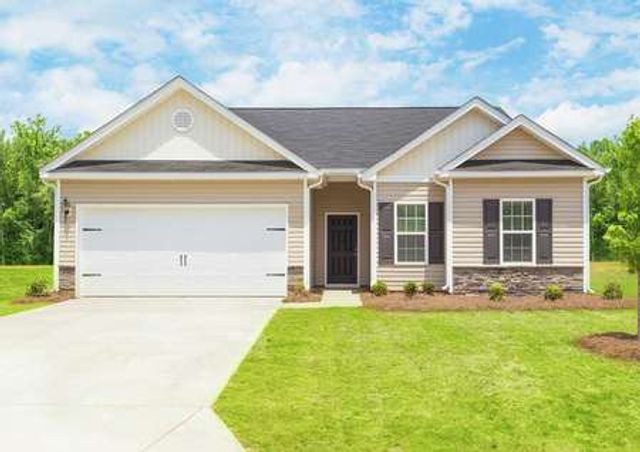
Community details
Whitley Crossing
by LGI Homes, Bailey, NC
- 8 homes
- 3 plans
- 1,316 - 1,800 sqft
View Whitley Crossing details
Want to know more about what's around here?
The Alexander floor plan is part of Whitley Crossing, a new home community by LGI Homes, located in Bailey, NC. Visit the Whitley Crossing community page for full neighborhood insights, including nearby schools, shopping, walk & bike-scores, commuting, air quality & natural hazards.

Available homes in Whitley Crossing
 More floor plans in Whitley Crossing
More floor plans in Whitley Crossing

Considering this plan?
Our expert will guide your tour, in-person or virtual
Need more information?
Text or call (888) 486-2818
Financials
Estimated monthly payment
Let us help you find your dream home
How many bedrooms are you looking for?
Similar homes nearby
Recently added communities in this area
Nearby communities in Bailey
New homes in nearby cities
More New Homes in Bailey, NC
- Jome
- New homes search
- North Carolina
- Raleigh-Durham Area
- Nash County
- Bailey
- Whitley Crossing
- 8919 Ava Dr, Bailey, NC 27807

