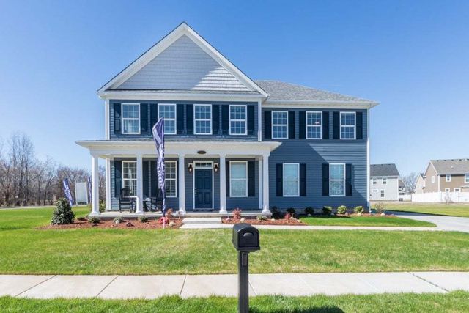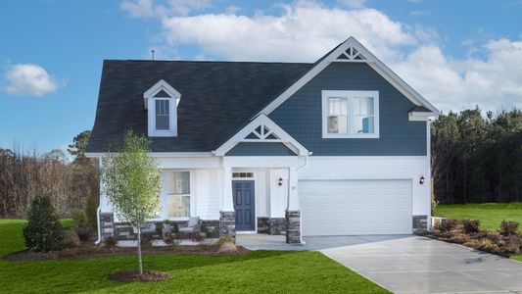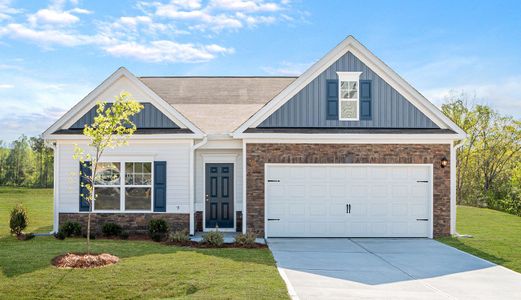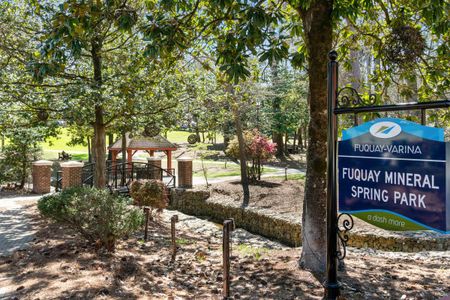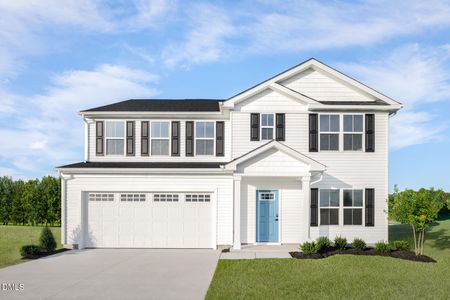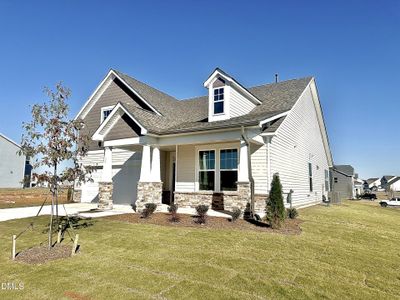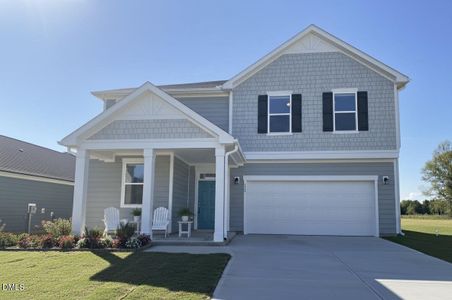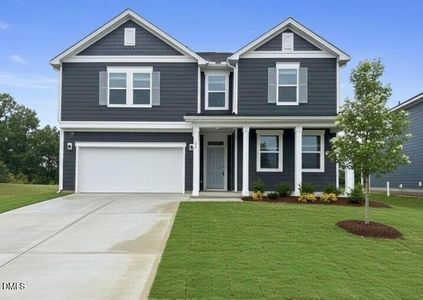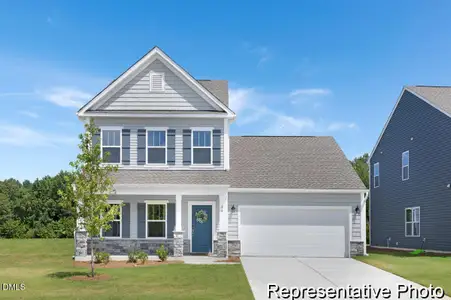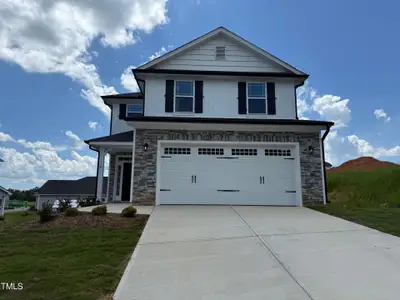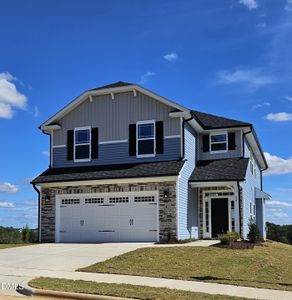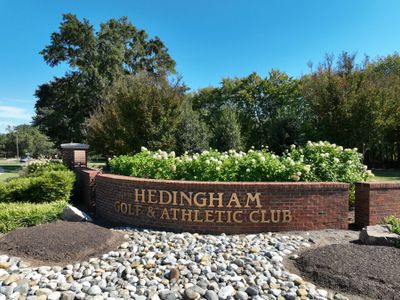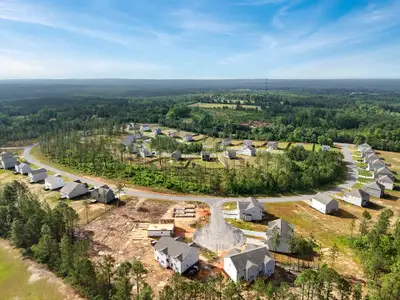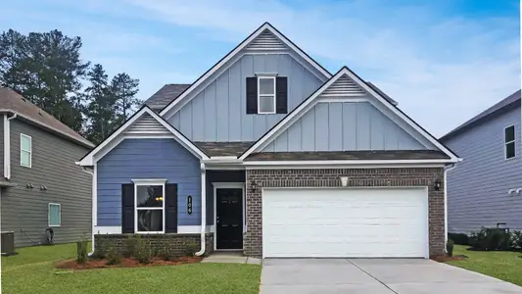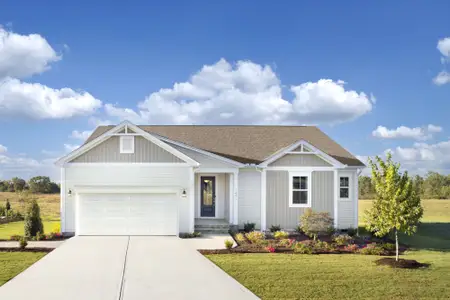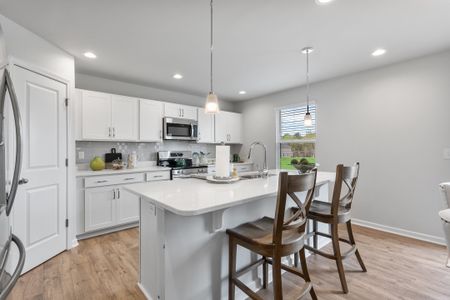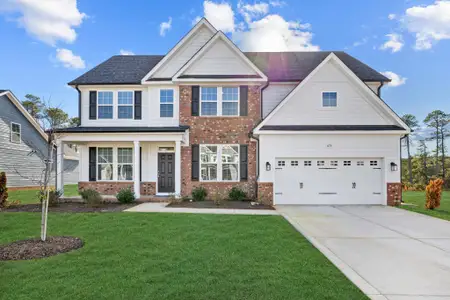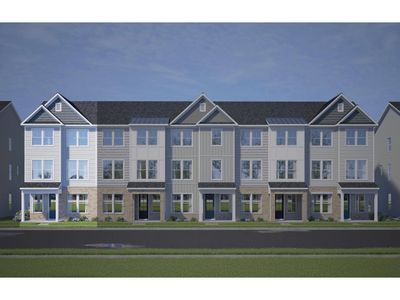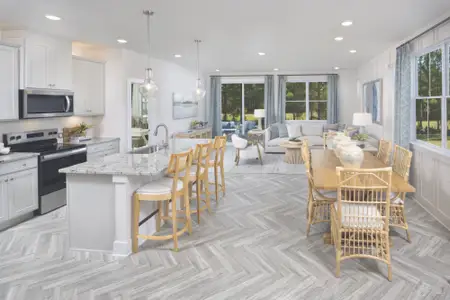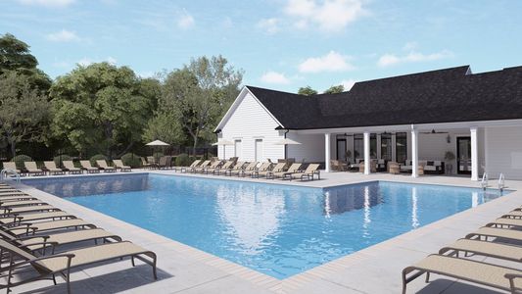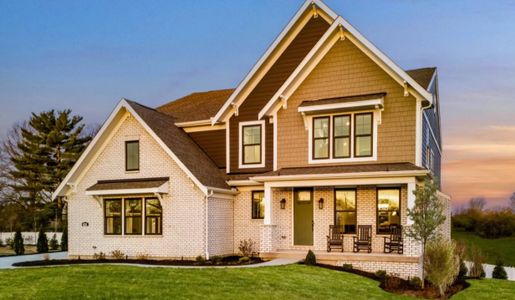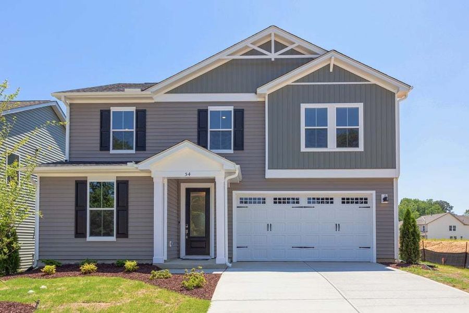

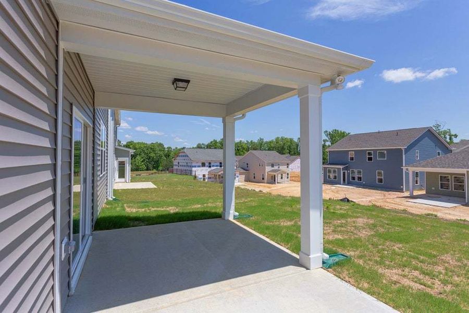
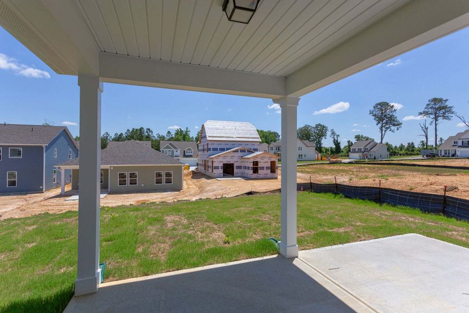
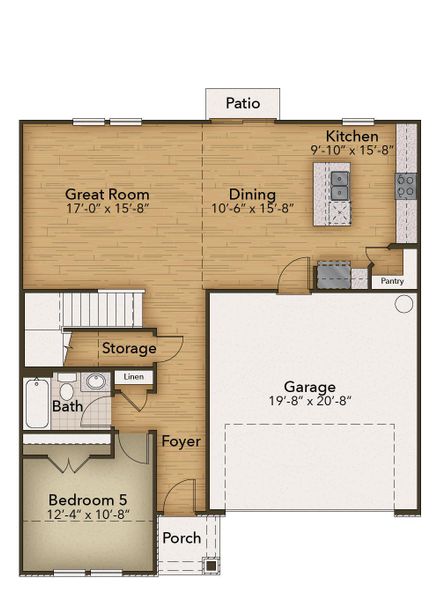
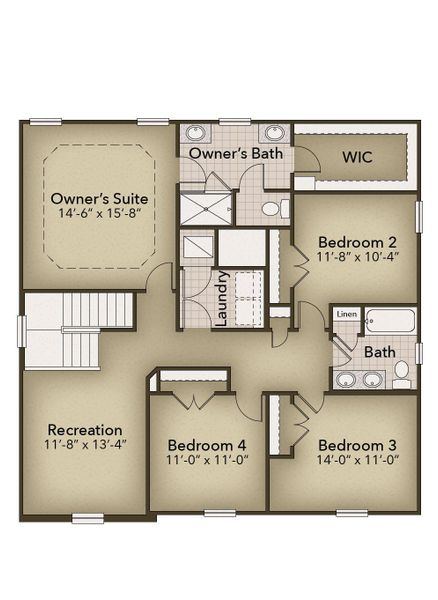
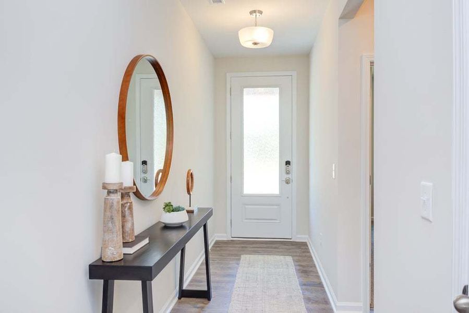







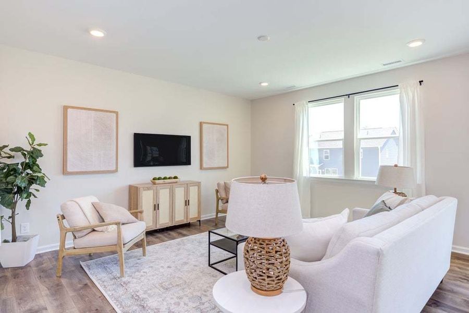
Book your tour. Save an average of $18,473. We'll handle the rest.
- Confirmed tours
- Get matched & compare top deals
- Expert help, no pressure
- No added fees
Estimated value based on Jome data, T&C apply
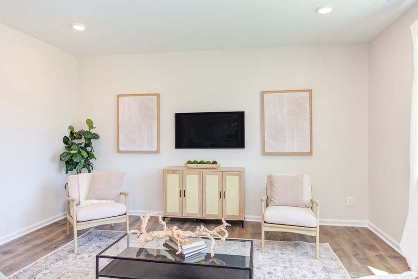
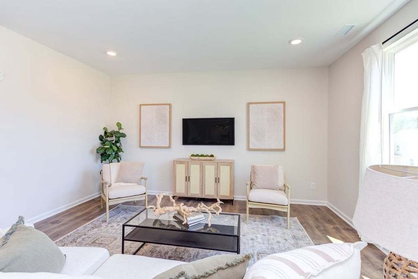
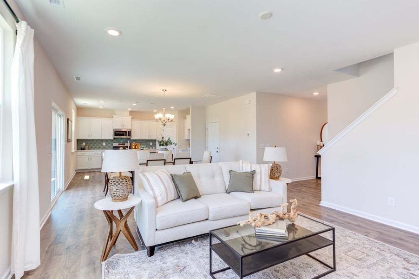
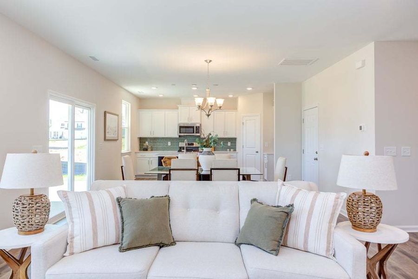
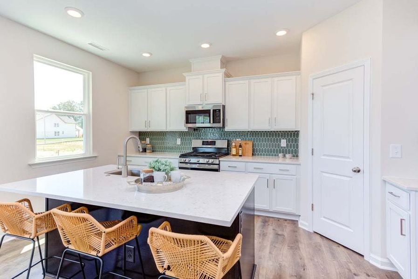
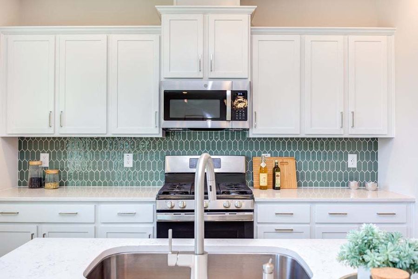
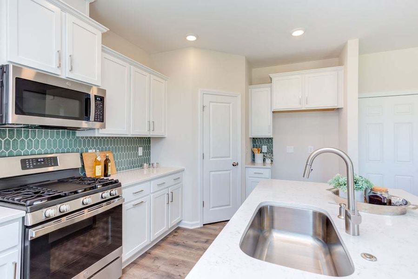
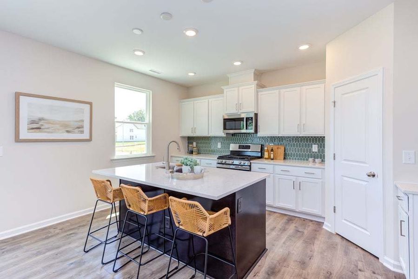
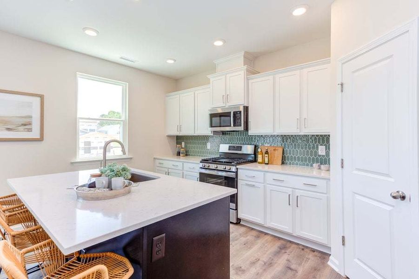
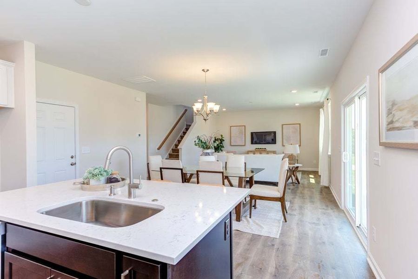
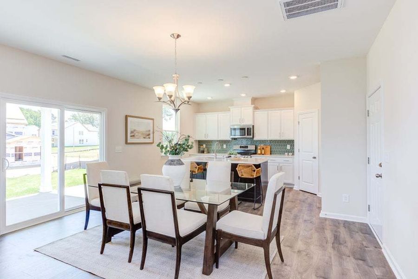
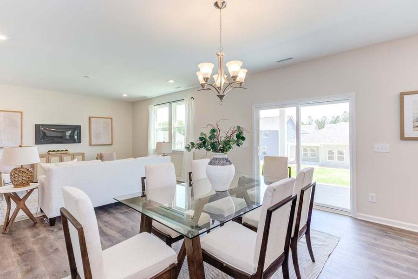

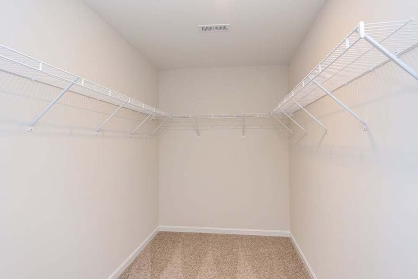

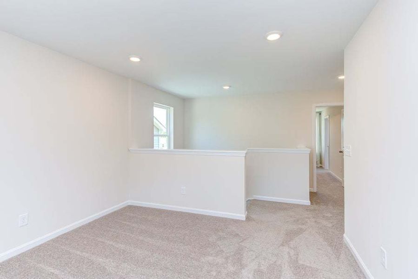
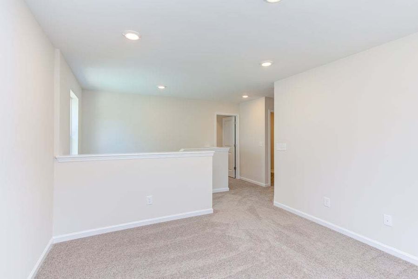
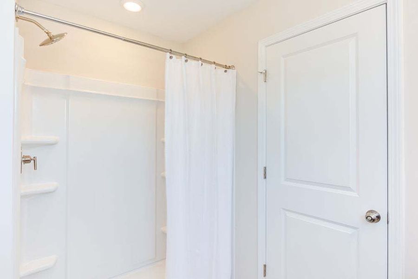
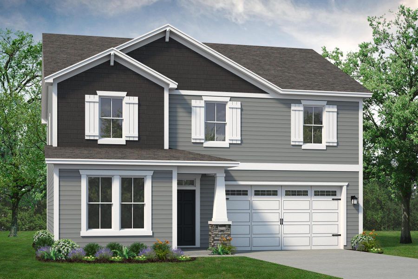
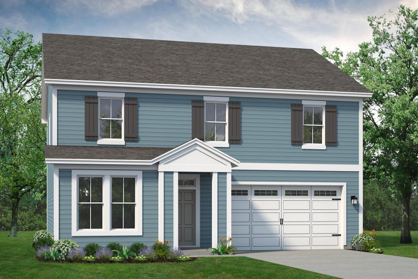
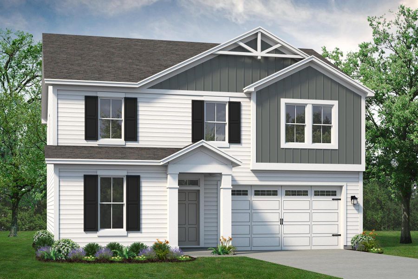
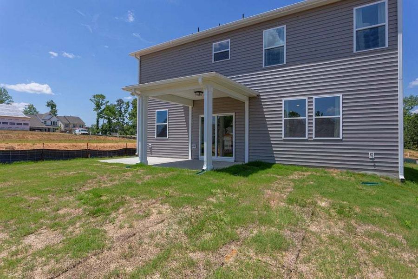
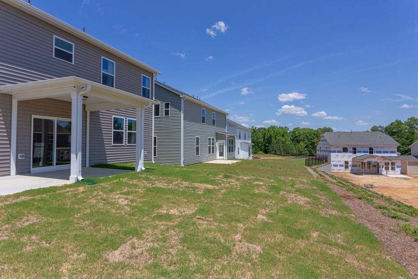




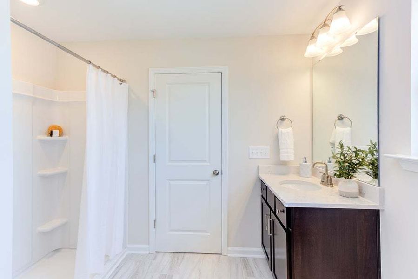
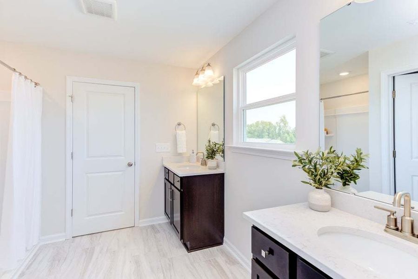
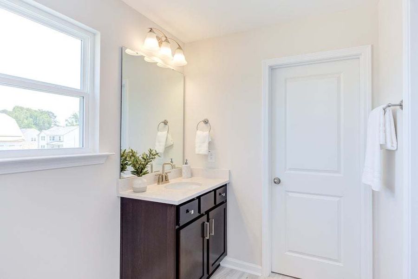
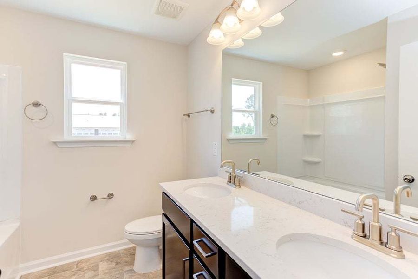
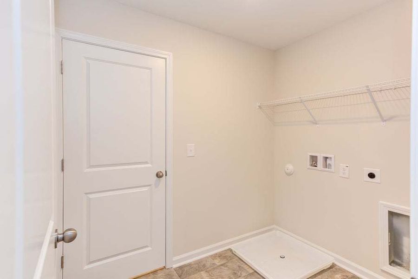
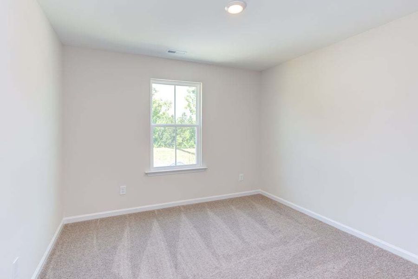
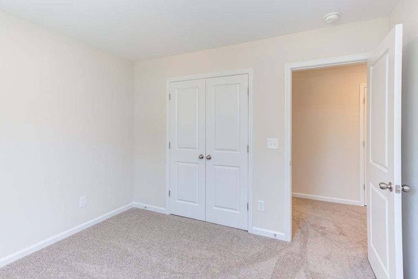
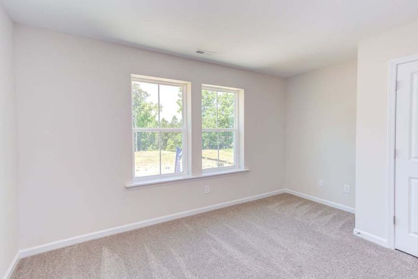
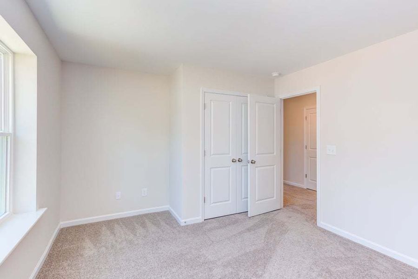
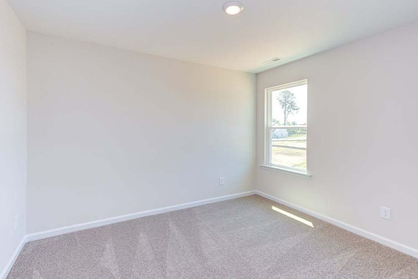
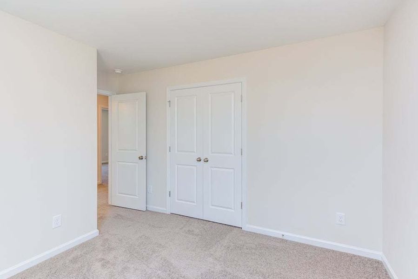
- 5 bd
- 3 ba
- 2,427 sqft
The Poppy plan in The Farm at Neill's Creek by Chesapeake Homes
Visit the community to experience this floor plan
Why tour with Jome?
- No pressure toursTour at your own pace with no sales pressure
- Expert guidanceGet insights from our home buying experts
- Exclusive accessSee homes and deals not available elsewhere
Jome is featured in
Plan description
May also be listed on the Chesapeake Homes website
Information last verified by Jome: Thursday at 8:58 PM (November 20, 2025)
 Plan highlights
Plan highlights
Book your tour. Save an average of $18,473. We'll handle the rest.
We collect exclusive builder offers, book your tours, and support you from start to housewarming.
- Confirmed tours
- Get matched & compare top deals
- Expert help, no pressure
- No added fees
Estimated value based on Jome data, T&C apply
Plan details
- Name:
- The Poppy
- Property status:
- Floor plan
- Size:
- 2,427 sqft
- Stories:
- 2
- Beds:
- 5
- Baths:
- 3
- Garage spaces:
- 2
Plan features & finishes
- Garage/Parking:
- GarageAttached Garage
- Interior Features:
- Walk-In ClosetFoyerPantryStorage
- Laundry facilities:
- Laundry Facilities On Upper LevelUtility/Laundry Room
- Property amenities:
- PatioPorch
- Rooms:
- KitchenRecreational RoomDining RoomFamily RoomOpen Concept FloorplanPrimary Bedroom Upstairs
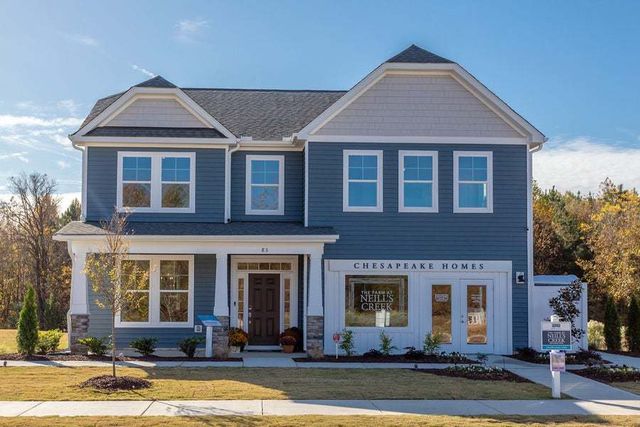
Community details
The Farm at Neill's Creek
by Chesapeake Homes, Lillington, NC
- 2 homes
- 8 plans
- 1,846 - 3,016 sqft
View The Farm at Neill's Creek details
Want to know more about what's around here?
The The Poppy floor plan is part of The Farm at Neill's Creek, a new home community by Chesapeake Homes, located in Lillington, NC. Visit the The Farm at Neill's Creek community page for full neighborhood insights, including nearby schools, shopping, walk & bike-scores, commuting, air quality & natural hazards.

Homes built from this plan
Available homes in The Farm at Neill's Creek
 More floor plans in The Farm at Neill's Creek
More floor plans in The Farm at Neill's Creek

Considering this plan?
Our expert will guide your tour, in-person or virtual
Need more information?
Text or call (888) 486-2818
Financials
Estimated monthly payment
Similar homes nearby
Recently added communities in this area
Nearby communities in Lillington
New homes in nearby cities
More New Homes in Lillington, NC
- Jome
- New homes search
- North Carolina
- Raleigh-Durham Area
- Harnett County
- Lillington
- The Farm at Neill's Creek
- 83 Hay Field Dr, Lillington, NC 27546


