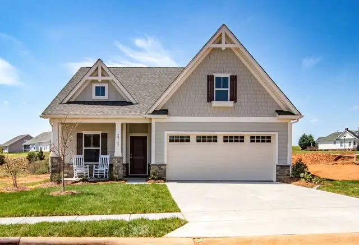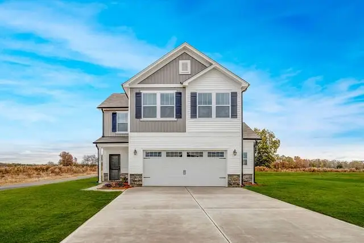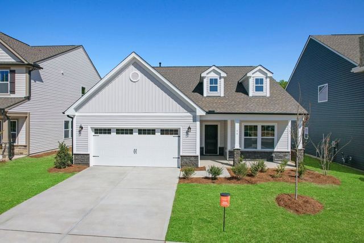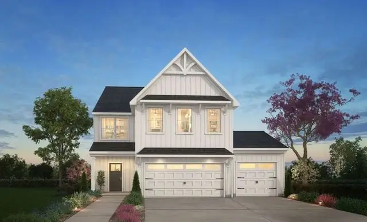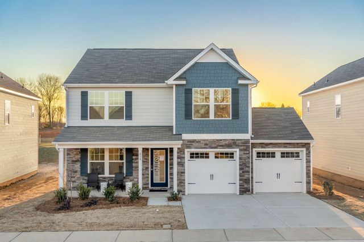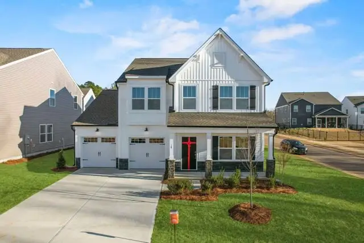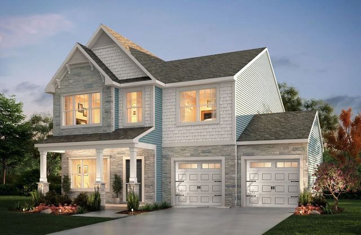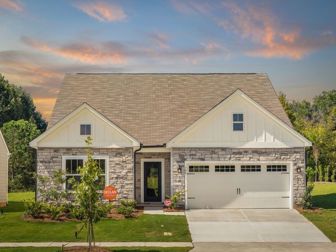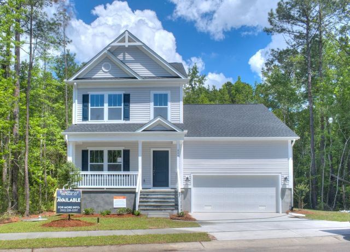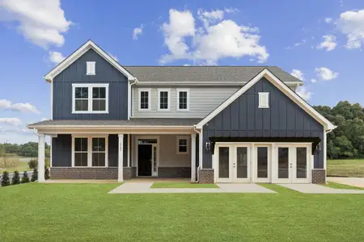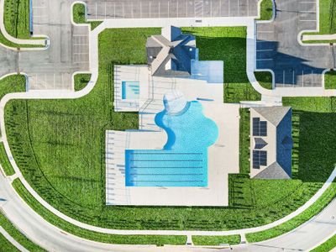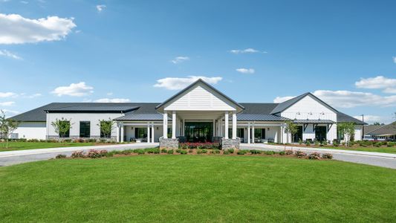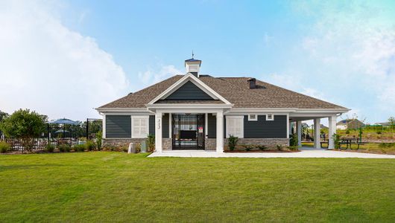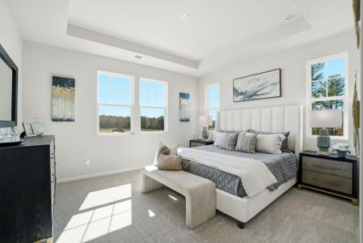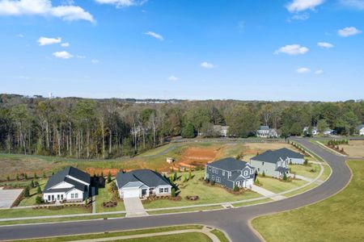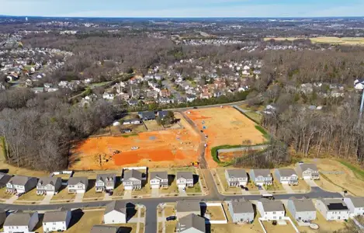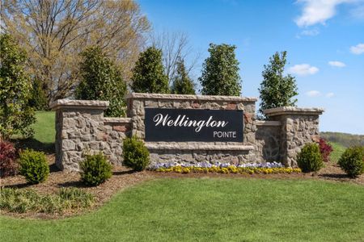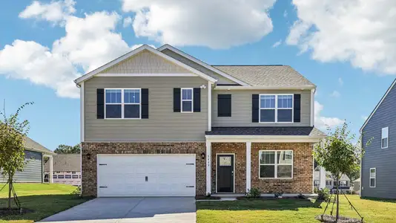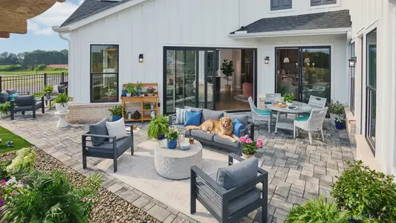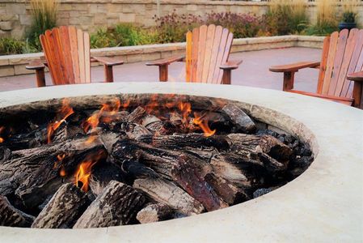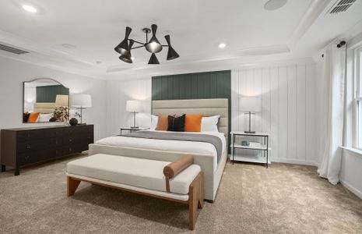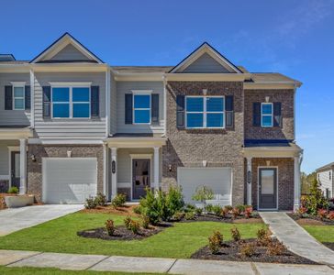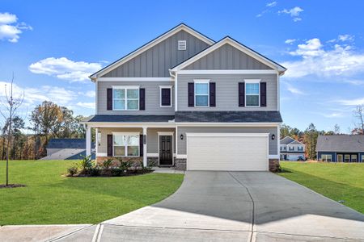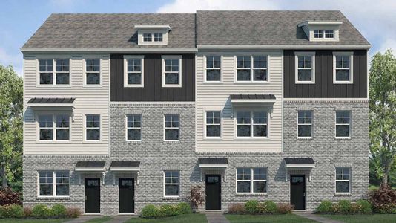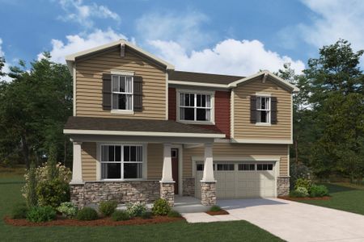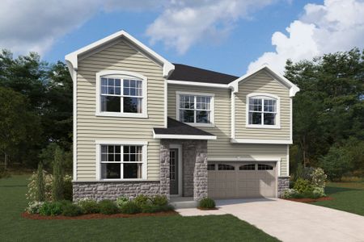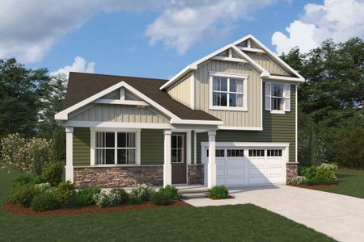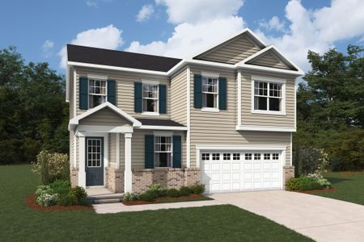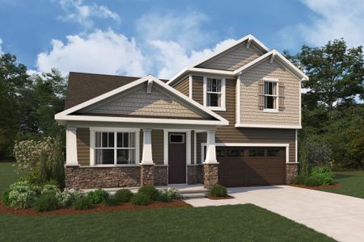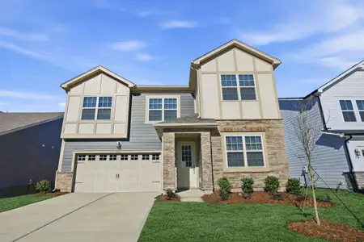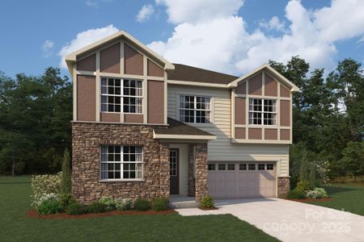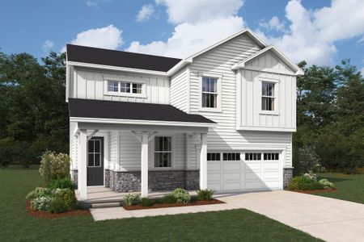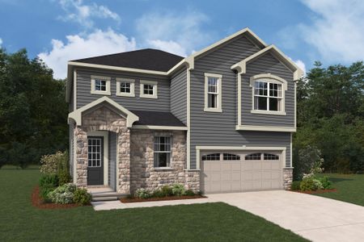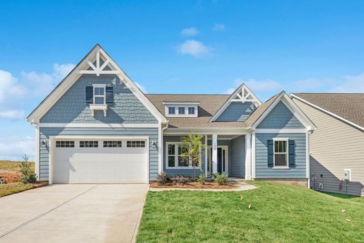
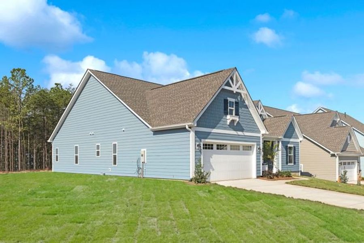
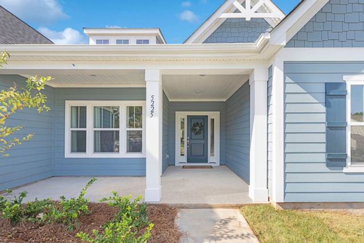
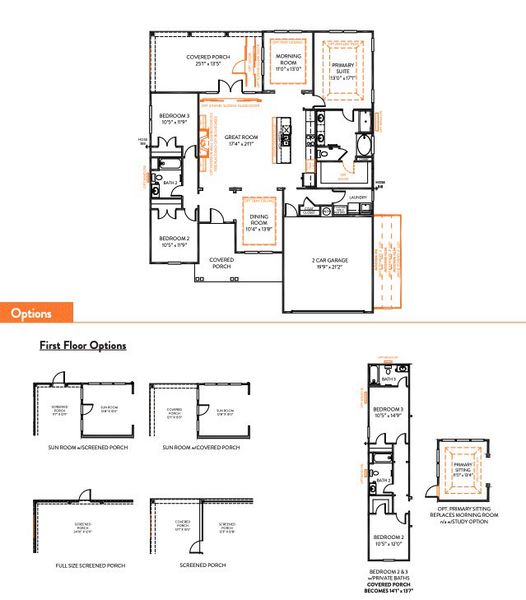
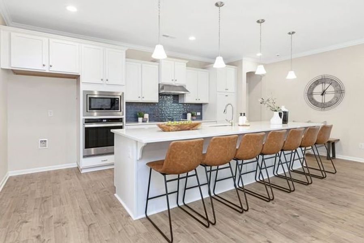
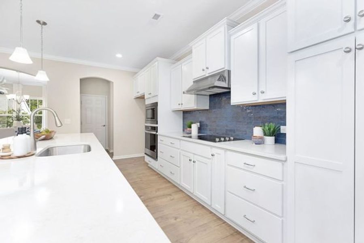
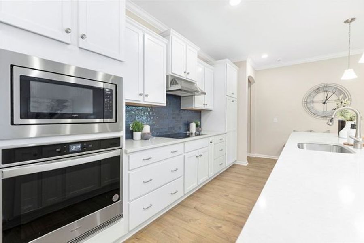







Book your tour. Save an average of $18,473. We'll handle the rest.
- Confirmed tours
- Get matched & compare top deals
- Expert help, no pressure
- No added fees
Estimated value based on Jome data, T&C apply
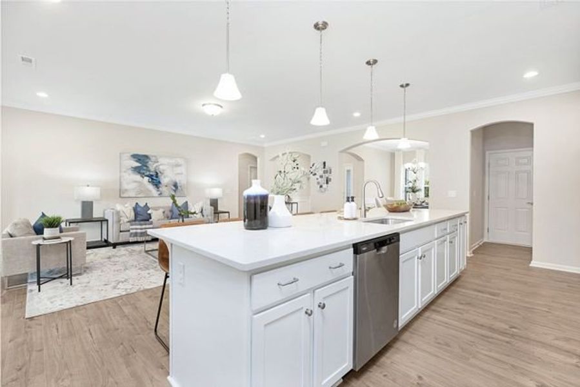
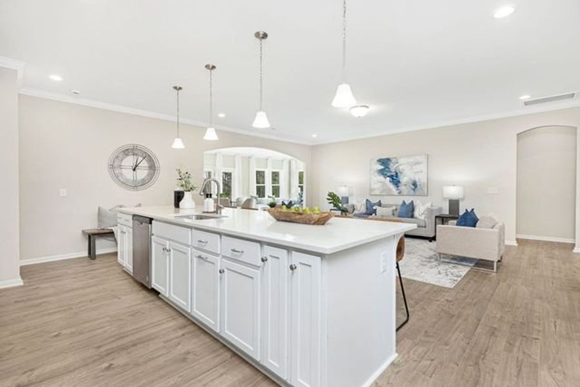
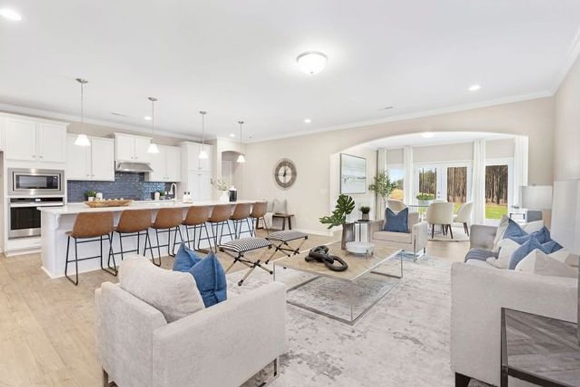
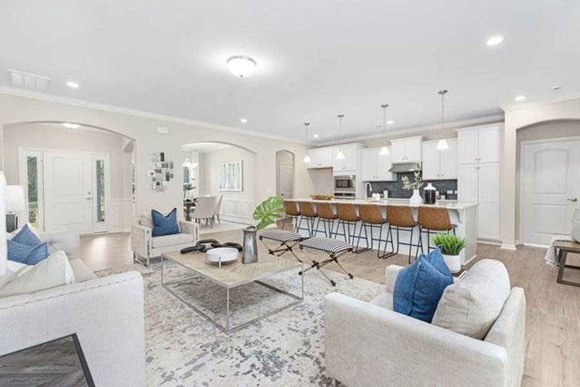
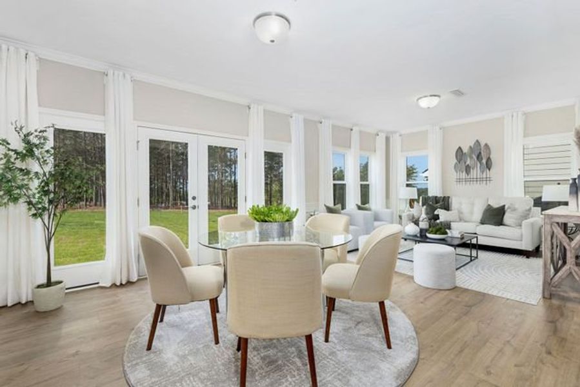
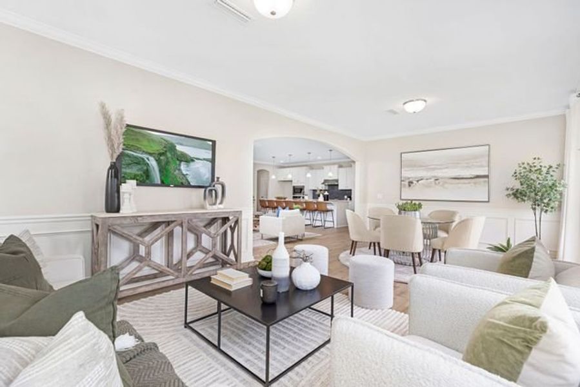
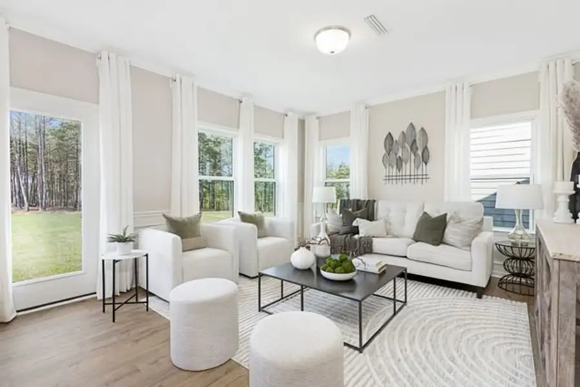
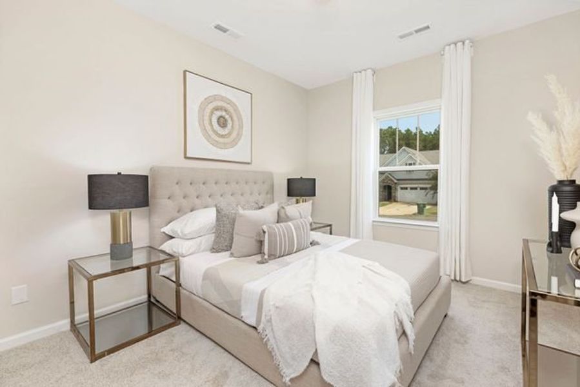
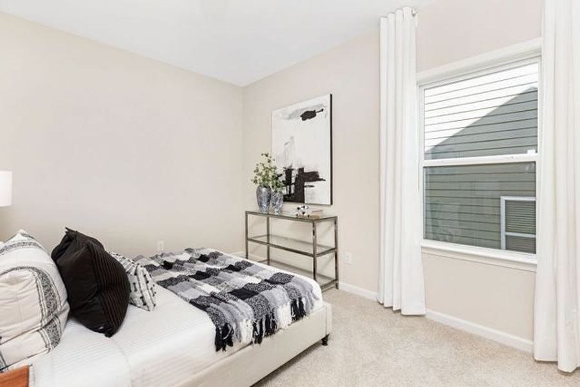
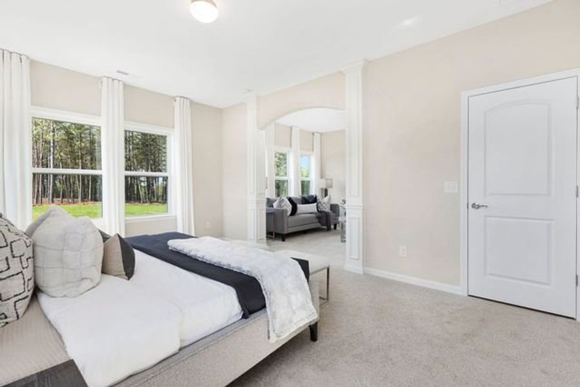
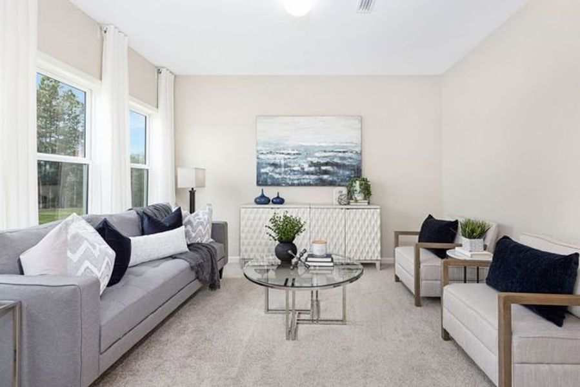
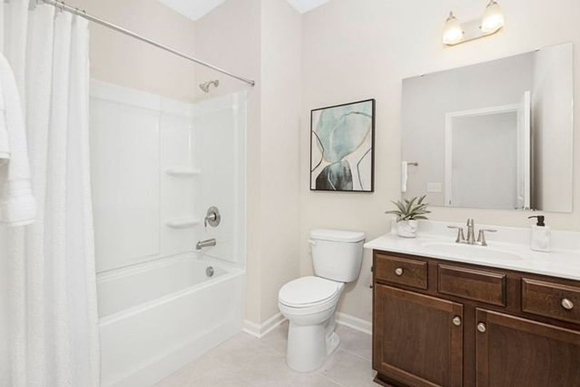
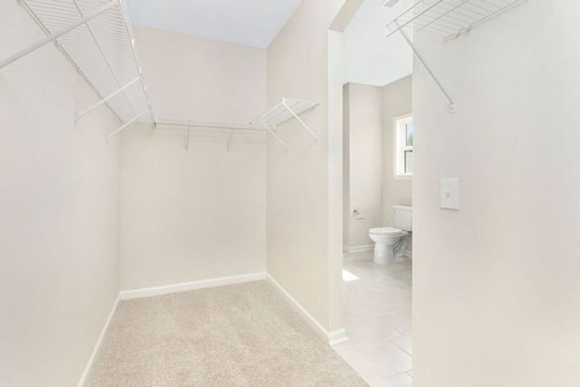
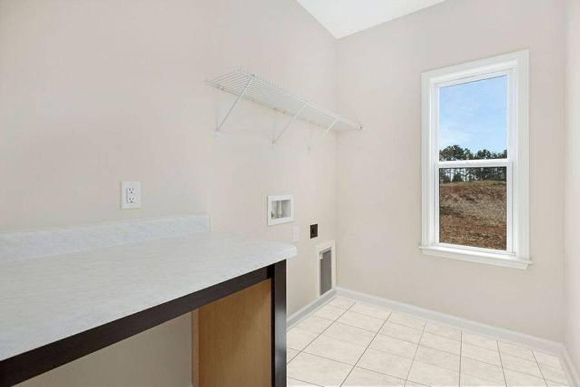
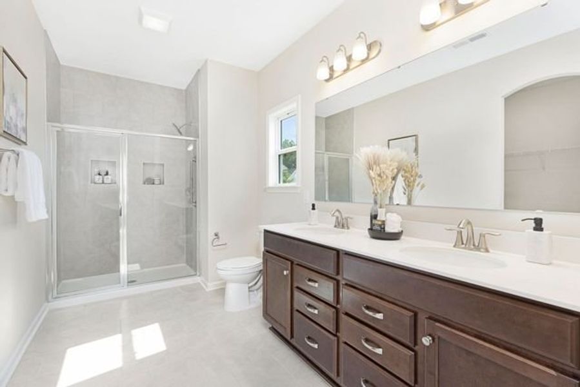
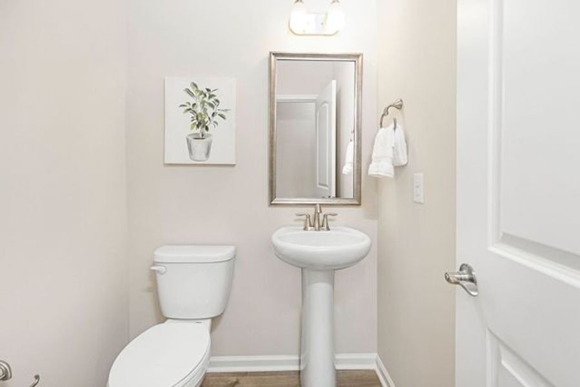
- 3 bd
- 2 ba
- 1,944 sqft
Broadway plan in Stonebridge Fairways by True Homes
Visit the community to experience this floor plan
Why tour with Jome?
- No pressure toursTour at your own pace with no sales pressure
- Expert guidanceGet insights from our home buying experts
- Exclusive accessSee homes and deals not available elsewhere
Jome is featured in
Plan description
May also be listed on the True Homes website
Information last verified by Jome: Today at 2:14 PM (January 18, 2026)
Book your tour. Save an average of $18,473. We'll handle the rest.
We collect exclusive builder offers, book your tours, and support you from start to housewarming.
- Confirmed tours
- Get matched & compare top deals
- Expert help, no pressure
- No added fees
Estimated value based on Jome data, T&C apply
Plan details
- Name:
- Broadway
- Property status:
- Floor plan
- Size from:
- 1,944 sqft
- Size to:
- 2,793 sqft
- Stories:
- 1
- Beds from:
- 3
- Beds to:
- 5
- Baths from:
- 2
- Baths to:
- 3
- Garage spaces:
- 2
Plan features & finishes
- Garage/Parking:
- GarageAttached Garage
- Interior Features:
- Walk-In ClosetFoyerPantry
- Laundry facilities:
- Utility/Laundry Room
- Property amenities:
- BasementPatioPorch
- Rooms:
- Primary Bedroom On MainKitchenDining RoomFamily RoomOpen Concept FloorplanPrimary Bedroom Downstairs

Get a consultation with our New Homes Expert
- See how your home builds wealth
- Plan your home-buying roadmap
- Discover hidden gems
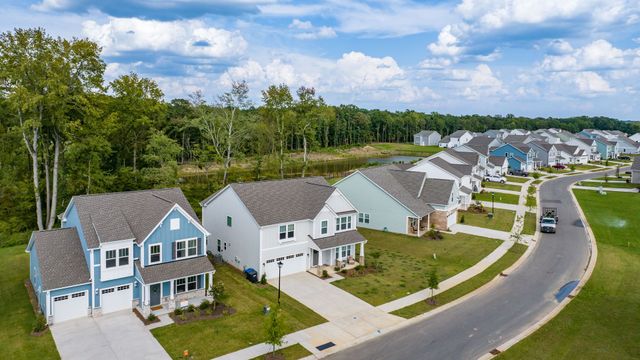
Community details
Stonebridge Fairways
by True Homes, Monroe, NC
- 3 homes
- 33 plans
- 1,680 - 3,945 sqft
View Stonebridge Fairways details
Want to know more about what's around here?
The Broadway floor plan is part of Stonebridge Fairways, a new home community by True Homes, located in Monroe, NC. Visit the Stonebridge Fairways community page for full neighborhood insights, including nearby schools, shopping, walk & bike-scores, commuting, air quality & natural hazards.

Available homes in Stonebridge Fairways
- Home at address 1215 Links Crossing Dr, Monroe, NC 28112
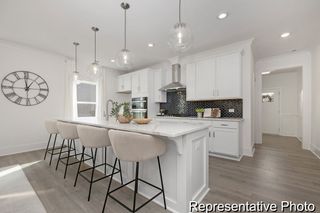
The Wayne
$534,900
- 3 bd
- 2.5 ba
- 2,656 sqft
1215 Links Crossing Dr, Monroe, NC 28112
- Home at address 1211 Links Crossing Dr, Monroe, NC 28112
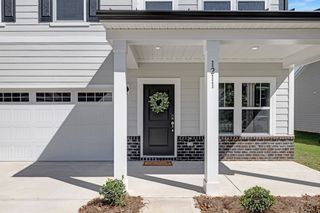
The Lenox
$539,400
- 4 bd
- 2.5 ba
- 2,568 sqft
1211 Links Crossing Dr, Monroe, NC 28112
- Home at address 1014 Stone Marker Dr, Monroe, NC 28112
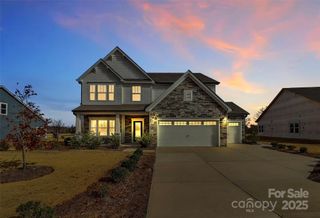
Riley
$785,000
- 5 bd
- 4 ba
- 3,153 sqft
1014 Stone Marker Dr, Monroe, NC 28112
 More floor plans in Stonebridge Fairways
More floor plans in Stonebridge Fairways

Considering this plan?
Our expert will guide your tour, in-person or virtual
Need more information?
Text or call (888) 486-2818
Financials
Estimated monthly payment
Let us help you find your dream home
How many bedrooms are you looking for?
Similar homes nearby
Recently added communities in this area
Nearby communities in Monroe
New homes in nearby cities
More New Homes in Monroe, NC
- Jome
- New homes search
- North Carolina
- Charlotte Metropolitan Area
- Union County
- Monroe
- Stonebridge Fairways
- 1014 Stone Marker Dr, Monroe, NC 28112

