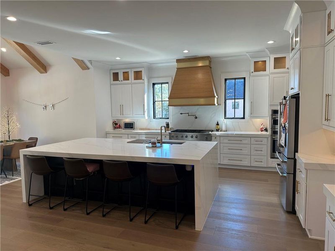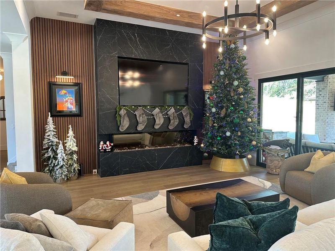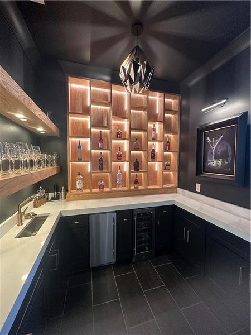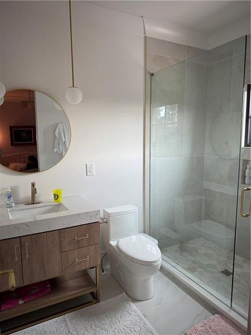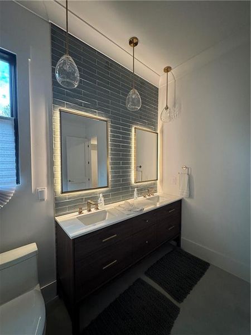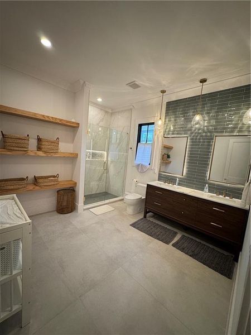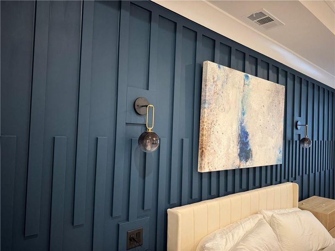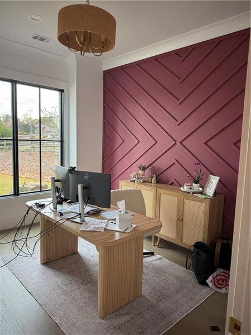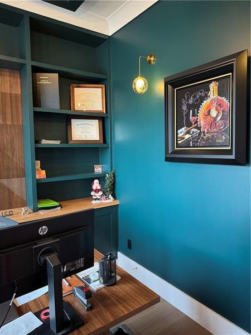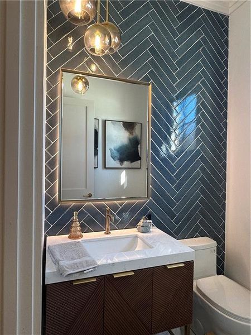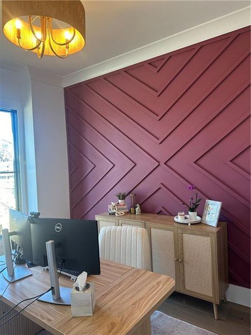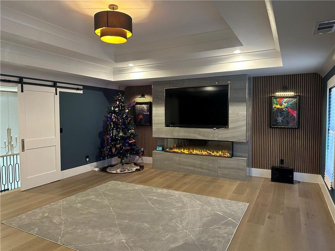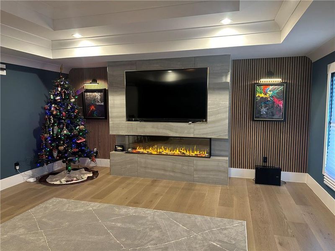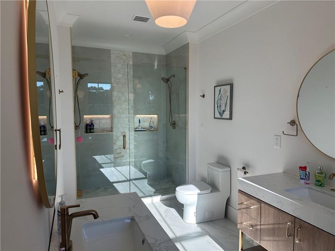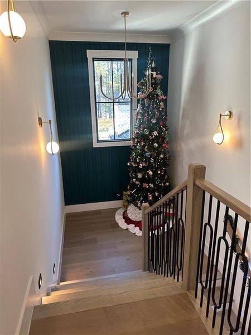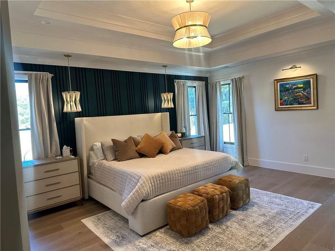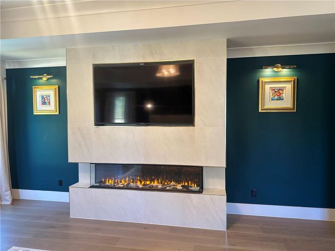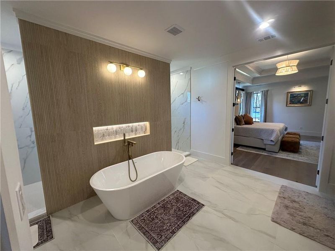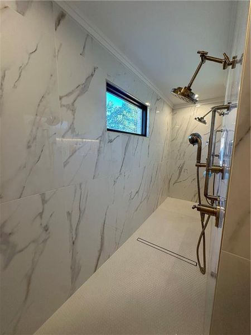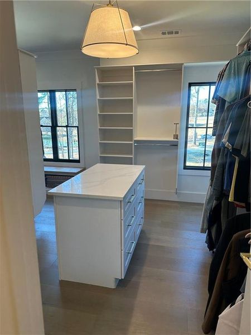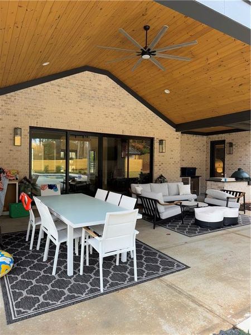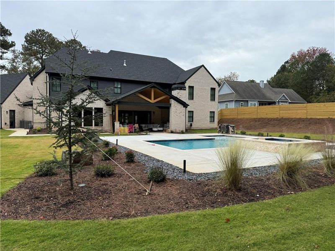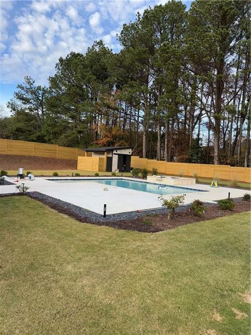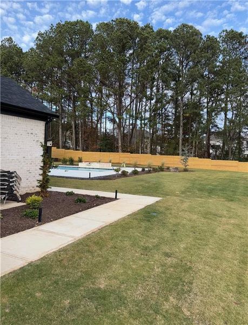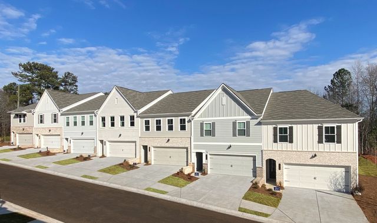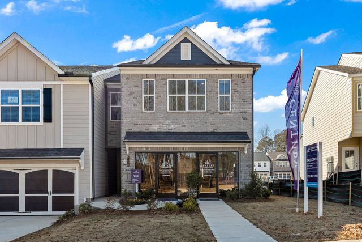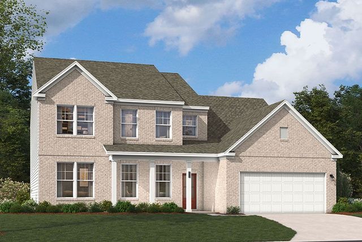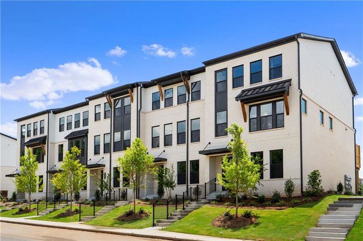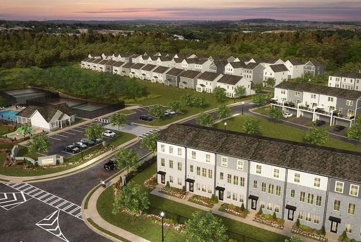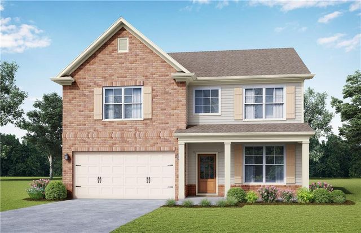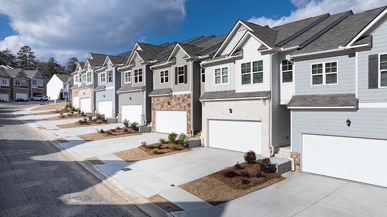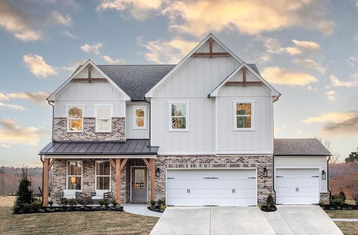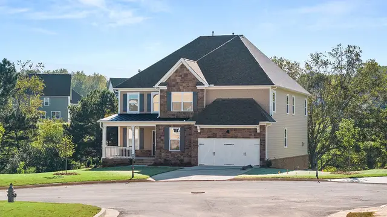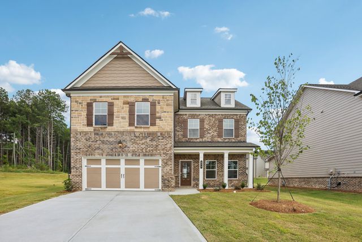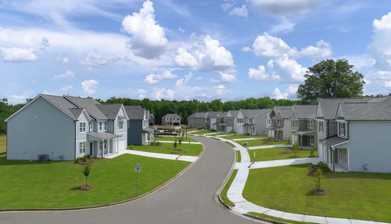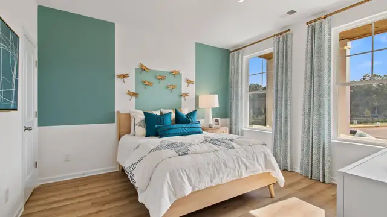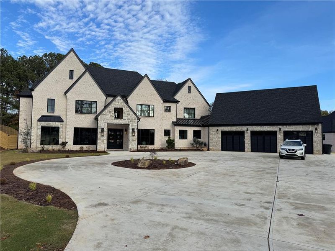
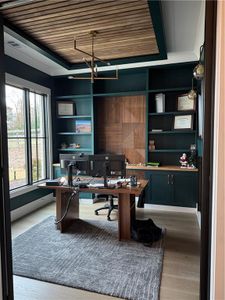
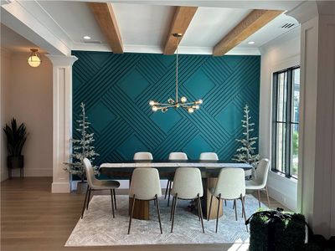
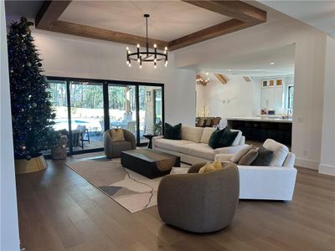
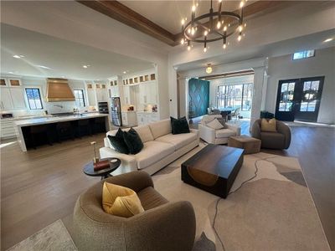
1 of 30
Under Construction
$1,800,000
839 Braselton Highway, Lawrenceville, MI 30043
5 bd · 5.5 ba · 2 stories · 6,200 sqft
$1,800,000
Home Highlights
Home Description
Welcome to this custom-built luxury estate, a true masterpiece designed for ultimate comfort and elegance. As you enter the home, you are greeted by a dramatic 22-foot foyer and living room, both featuring soaring ceilings that fill the space with natural light. The home boasts 10-foot ceilings throughout, creating an open, airy atmosphere. The living room, anchored by one of three indoor fireplaces, seamlessly flows into the elegant dining area. Large windows throughout the home bring the outside in, offering breathtaking views of the surrounding property. The chef-inspired kitchen is a true highlight, showcasing top-of-the-line appliances, including a 48-inch gas range, and a stunning waterfall kitchen island with quartz countertops. Adjacent to the kitchen is a fully equipped second kitchen, offering additional space for food prep and catering needs. A vaulted breakfast area, with exposed wood beams, adds charm and character to this already impressive space. This estate includes 5 generously sized bedrooms and 5.5 bathrooms, with two primary suites—one on the main level and one upstairs. Both primary suites feature luxurious walk-in closets, and the bathrooms are equally impressive, with dual walk-in showers and rainfall showerheads. All secondary bedrooms also offer private en suite bathrooms and walk-in closets, ensuring comfort and privacy for everyone in the household. The thoughtfully designed layout includes a spacious game room, ideal for entertaining guests or enjoying family time. Three indoor fireplaces—one in the living room, another in the downstairs primary bedroom, and one in the upstairs second living room—add warmth and ambiance throughout the home. The property also offers ample storage space, a 4-car garage, and an irrigation system for the front and back yards. With custom trim work, accent walls, and exquisite attention to detail throughout, this home is the ultimate in luxury living. Step outside, and the luxury continues. Set on a large, level lot, the grand roundabout driveway welcomes you, featuring a stunning waterfall centerpiece. The private, gated entrance leads to the expansive backyard, offering endless possibilities for a pool and jacuzzi. Outdoor living is taken to the next level with a fully equipped kitchen, outdoor fireplace, and spacious covered porches—perfect for entertaining or relaxing in your own private oasis. A pool house that doubles as a gym provides even more space for leisure and fitness, completing this exceptional outdoor retreat. This luxurious estate is everything you’ve been searching for and more. Don’t miss your opportunity to make it your forever home. ESTIMTED COMPLETION JUNE 2025
Home Details
*Pricing and availability are subject to change.- Garage spaces:
- 4
- Property status:
- Under Construction
- Lot size (acres):
- 1.29
- Size:
- 6,200 sqft
- Stories:
- 2
- Beds:
- 5
- Baths:
- 5.5
- Fence:
- Fenced Yard, No Fence
Construction Details
- Year Built:
- 2024
- Roof:
- Composition Roofing
Home Features & Finishes
- Appliances:
- Sprinkler System
- Construction Materials:
- Brick
- Cooling:
- Ceiling Fan(s)Central Air
- Flooring:
- Ceramic FlooringWood FlooringCarpet FlooringTile FlooringHardwood Flooring
- Foundation Details:
- Slab
- Garage/Parking:
- Door OpenerAssigned parkingGarageAttached Garage
- Home amenities:
- Green Construction
- Interior Features:
- Ceiling-HighCrown MoldingFoyerPantryBuilt-in BookshelvesTray CeilingWalk-In PantrySeparate ShowerDouble Vanity
- Kitchen:
- DishwasherMicrowave OvenOvenGas CooktopKitchen IslandGas OvenKitchen RangeDouble Oven
- Laundry facilities:
- Laundry Facilities On Upper LevelLaundry Facilities On Main LevelUtility/Laundry Room
- Lighting:
- Lighting
- Property amenities:
- BasementBackyardSoaking TubCabinetsElectric FireplacePatioFireplaceYardPorch
- Rooms:
- Bonus RoomPrimary Bedroom On MainKitchenMedia RoomMudroomDining RoomFamily RoomLiving RoomBreakfast AreaPrimary Bedroom Downstairs
- Security system:
- Smoke Detector

Considering this home?
Our expert will guide your tour, in-person or virtual
Need more information?
Text or call (888) 486-2818
Utility Information
- Heating:
- Zoned Heating, Water Heater, Central Heating, Tankless water heater, Central Heat
- Utilities:
- Electricity Available, Natural Gas Available, Underground Utilities, HVAC, Cable Available, Water Available
Community Amenities
- Energy Efficient
Neighborhood Details
Lawrenceville, Michigan
Gwinnett County 30043
Schools in Gwinnett County School District
GreatSchools’ Summary Rating calculation is based on 4 of the school’s themed ratings, including test scores, student/academic progress, college readiness, and equity. This information should only be used as a reference. Jome is not affiliated with GreatSchools and does not endorse or guarantee this information. Please reach out to schools directly to verify all information and enrollment eligibility. Data provided by GreatSchools.org © 2024
Average Home Price in 30043
Getting Around
Air Quality
Taxes & HOA
- Tax Year:
- 2023
- HOA fee:
- N/A
Estimated Monthly Payment
Recently Added Communities in this Area
Nearby Communities in Lawrenceville
New Homes in Nearby Cities
More New Homes in Lawrenceville, MI
Listed by Cyrena Harrington, Cyrena@sunrealtyga.com
Sun Realty Group, LLC., MLS 7500567
Sun Realty Group, LLC., MLS 7500567
Listings identified with the FMLS IDX logo come from FMLS and are held by brokerage firms other than the owner of this website. The listing brokerage is identified in any listing details. Information is deemed reliable but is not guaranteed. If you believe any FMLS listing contains material that infringes your copyrighted work please click here to review our DMCA policy and learn how to submit a takedown request. © 2023 First Multiple Listing Service, Inc.
Read moreLast checked Jan 21, 6:45 pm





