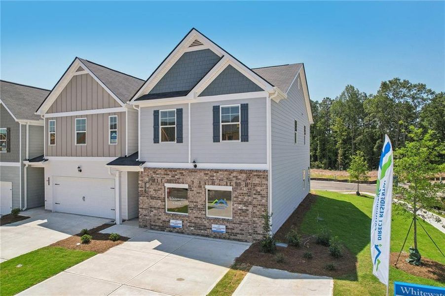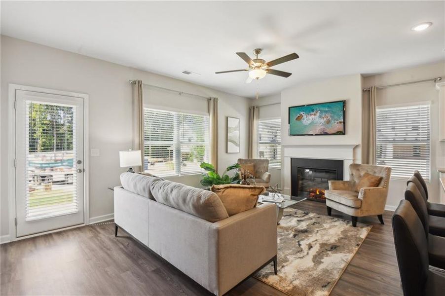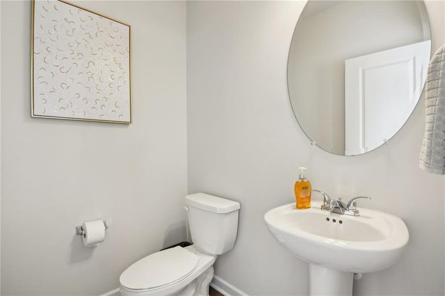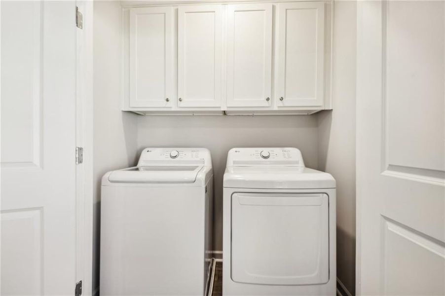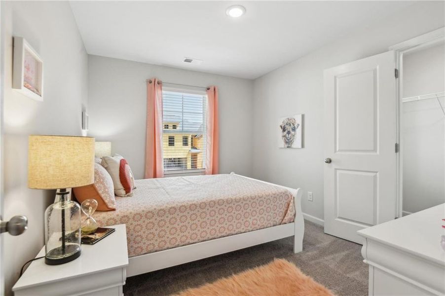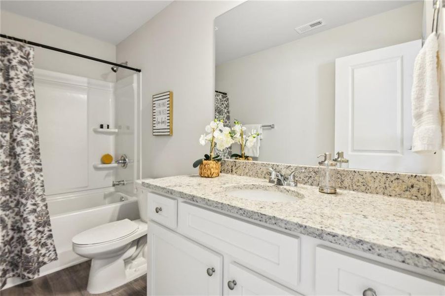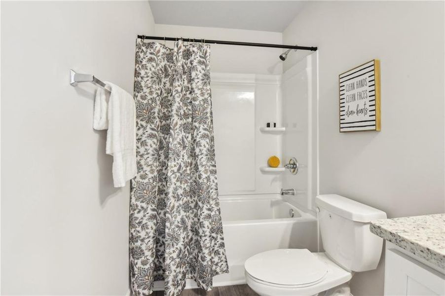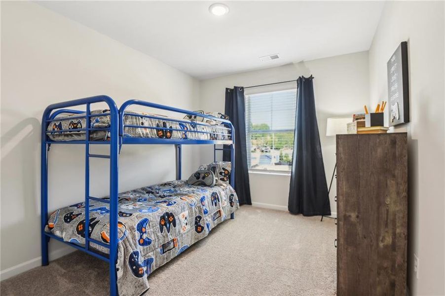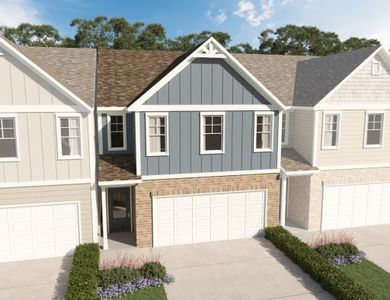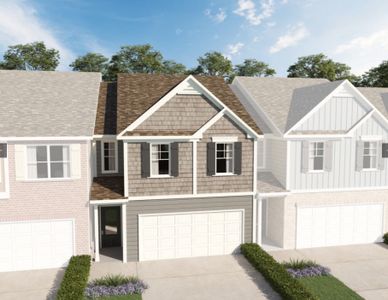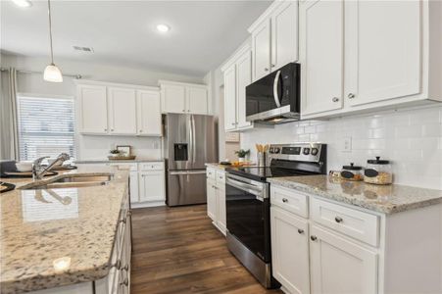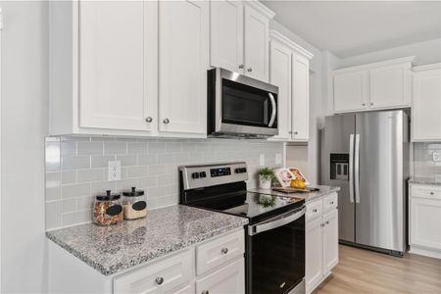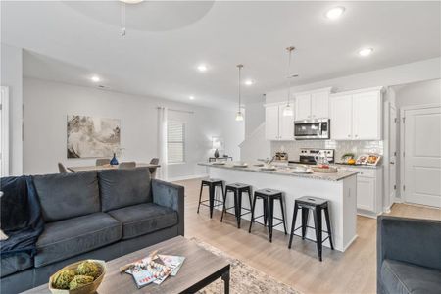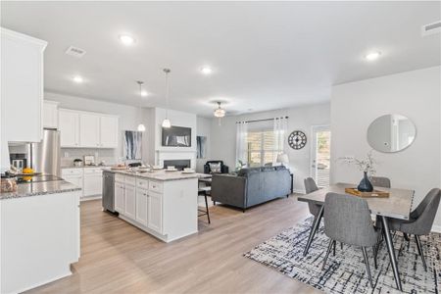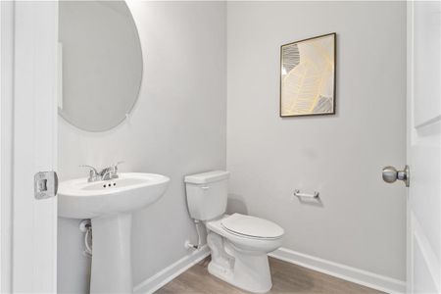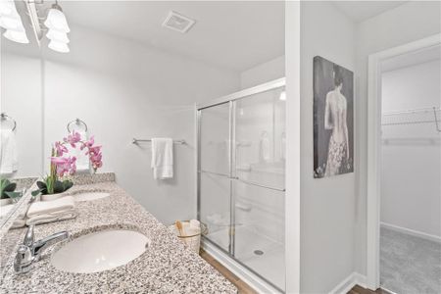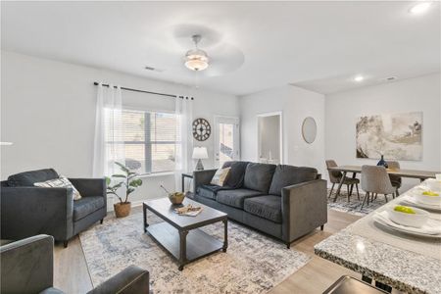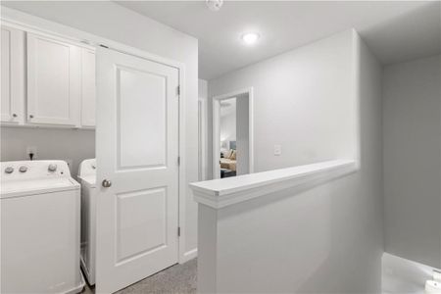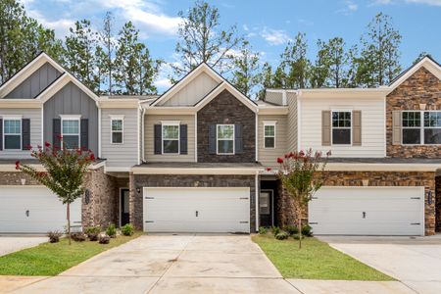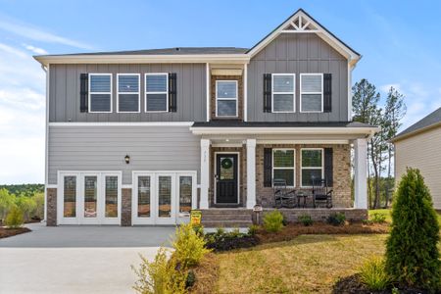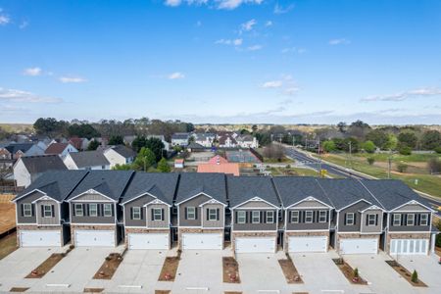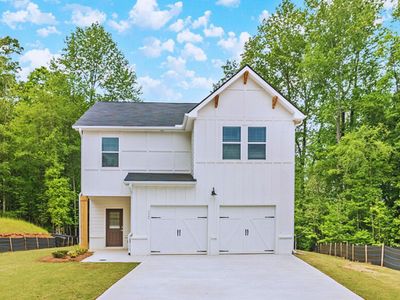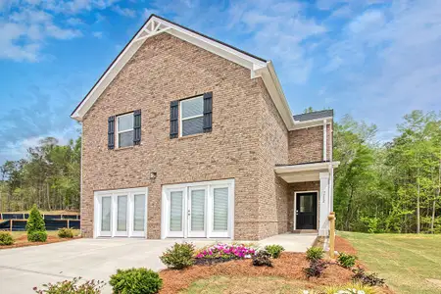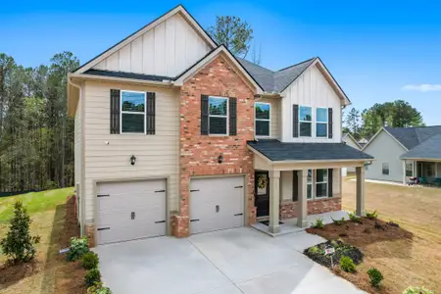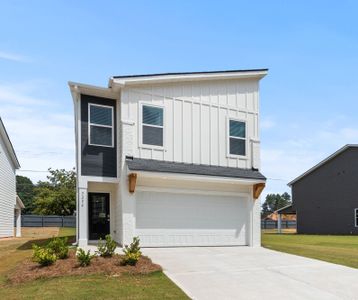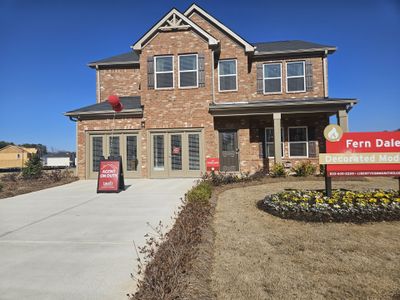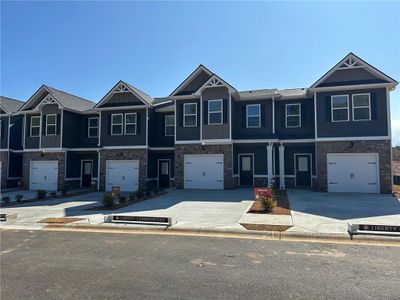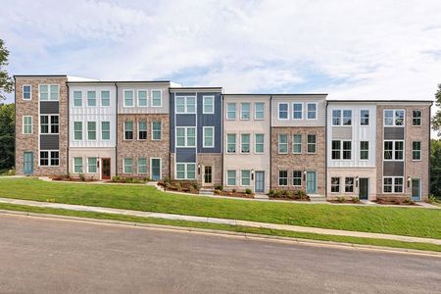323 Crimson Dr, Union City, GA 30291
- 3 bd
- 2.5 ba
- 2 stories
- 1,817 sqft
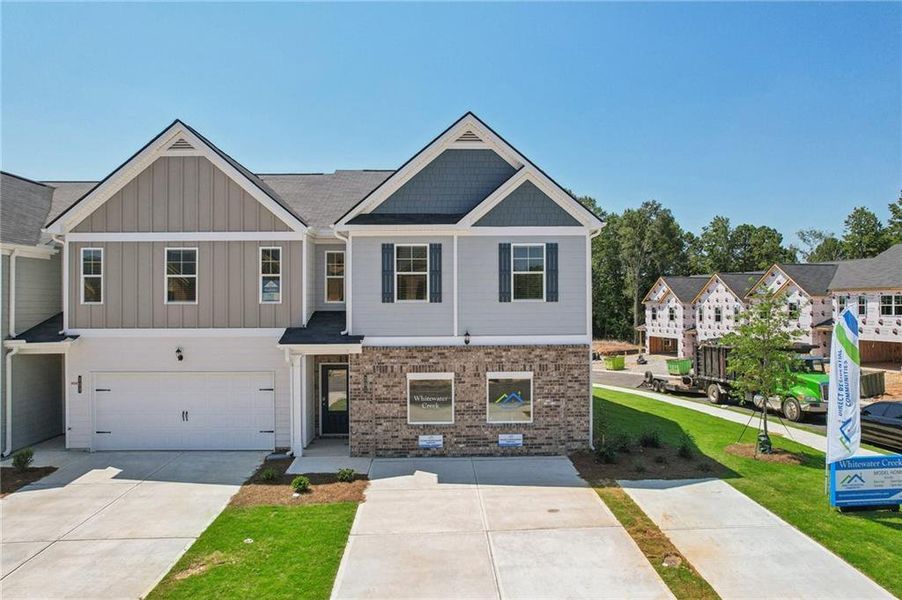
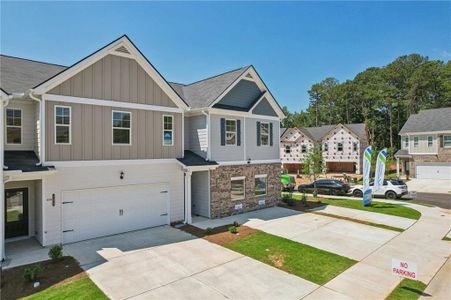


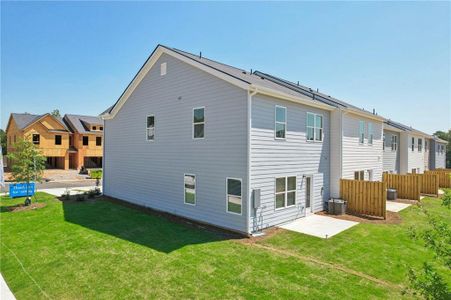
 Home Highlights
Home Highlights
Home Description
The Lexington floor plan at The Enclave at Whitewater Creek is the townhome of our dreams! HIGHLY DESIRED END UNIT! Gorgeous hardwoods throughout the main level flow effortlessly to a bright family room with cozy fireplace. The open floor plan gives you easy access to an amazing kitchen stocked with timeless white cabinets, granite countertops, island & upscale recessed lighting! Upstairs you will find a stunning owner's suite with large bath which boasts dual vanity, standing shower & spacious walk-in closet! Two additional bedrooms & hall bath with granite counters round out the upper level. Awesome amenities include a multipurpose field, private playground and a dog park! With easy access to major highways, this divine community is meant for you!
Direct Residential Realty, LLC, MLS 7528547
Last checked Apr 25, 8:48 am
Home Details
- Garage spaces:
- 2
- Property status:
- Under Construction
- Lot size (acres):
- 0.13
- Size:
- 1,817 sqft
- Stories:
- 2
- Beds:
- 3
- Baths:
- 2.5
- Fence:
- No Fence
Construction Details
- Builder Name:
- Direct Residential Communities
- Year Built:
- 2025
- Roof:
- Composition Roofing
Home Features & Finishes
- Construction Materials:
- Brick
- Cooling:
- Ceiling Fan(s)
- Flooring:
- Laminate FlooringVinyl FlooringCarpet Flooring
- Foundation Details:
- Slab
- Garage/Parking:
- GarageFront Entry Garage/ParkingAttached Garage
- Home amenities:
- Green Construction
- Interior Features:
- Ceiling-HighCeiling-VaultedWalk-In ClosetFoyerPantryDouble Vanity
- Kitchen:
- DishwasherMicrowave OvenKitchen IslandKitchen Range
- Laundry facilities:
- Laundry Facilities In HallLaundry Facilities On Upper LevelUtility/Laundry Room
- Property amenities:
- BackyardCabinetsPatioFireplaceYard
- Rooms:
- KitchenPowder RoomFamily RoomOpen Concept FloorplanPrimary Bedroom Upstairs
- Security system:
- Smoke DetectorCarbon Monoxide Detector

Considering this home?
Our expert will guide your tour, in-person or virtual
Need more information?
Text or call (888) 486-2818
Utility Information
- Heating:
- Electric Heating, Zoned Heating, Central Heating
- Utilities:
- Electricity Available, Sewer Available, Water Available
The Enclave at Whitewater Creek Community Details
Community Amenities
- Dog Park
- Playground
- Park Nearby
- Sidewalks Available
- Shopping Nearby
Home Address
- County:
- Fulton
Schools in Fulton County School District
GreatSchools’ Summary Rating calculation is based on 4 of the school’s themed ratings, including test scores, student/academic progress, college readiness, and equity. This information should only be used as a reference. Jome is not affiliated with GreatSchools and does not endorse or guarantee this information. Please reach out to schools directly to verify all information and enrollment eligibility. Data provided by GreatSchools.org © 2024
Getting Around
2 nearby routes: 2 bus, 0 rail, 0 otherAir Quality
The 30-day average AQI:Moderate
Air quality is acceptable. However, there may be a risk for some people, particularly those who are unusually sensitive to air pollution.
Provided by AirNow
Natural Hazards Risk
Climate hazards can impact homes and communities, with risks varying by location. These scores reflect the potential impact of natural disasters and climate-related risks on Fulton County
Provided by FEMA
Financial Details
323 Crimson Dr, Union City, GA 30291 is priced at $311,900, presenting an unmissable chance to own a dream home. This home is a fair price, within 10% of the area's average of $299,900. In terms of ongoing costs, the community features HOA fees of $100/monthly, ensuring a well-maintained neighborhood that can increase property values over time. Additionally, you may benefit from builder incentives to reduce upfront costs or monthly payments.
Average Home Price in 30291
Calculated based on the Jome data
Taxes & HOA
- HOA fee
- $100/monthly
- HOA fee includes
- Maintenance Grounds, Maintenance Structure
Estimated Monthly Payment
Recently added communities in this area
Nearby Communities in Union City
New Homes in Nearby Cities
More New Homes in Union City, GA
Direct Residential Realty, LLC, MLS 7528547
Some IDX listings have been excluded from this IDX display. Listings identified with the FMLS IDX logo come from FMLS and are held by brokerage firms other than the owner of this website. The listing brokerage is identified in any listing details. Information is deemed reliable but is not guaranteed. If you believe any FMLS listing contains material that infringes your copyrighted work please click here to review our DMCA policy and learn how to submit a takedown request. © 2025 First Multiple Listing Service, Inc.
Read moreLast checked Apr 25, 8:48 am
- Home
- New homes
- Georgia
- Atlanta Metropolitan Area
- Fulton County
- Union City
- The Enclave at Whitewater Creek
- 323 Crimson Dr, Union City, GA 30291


