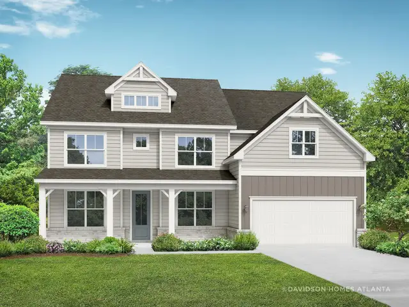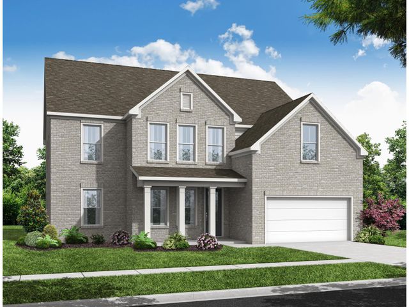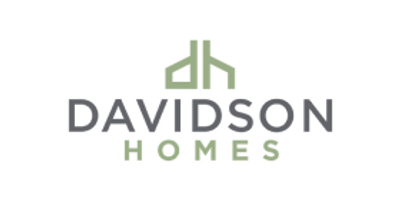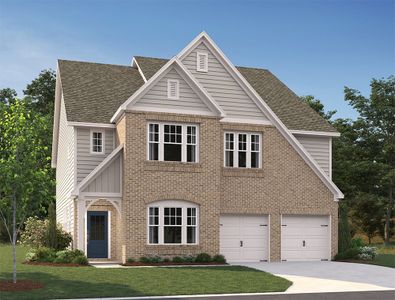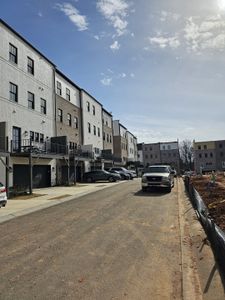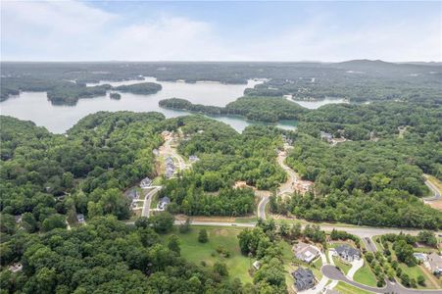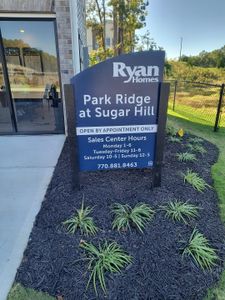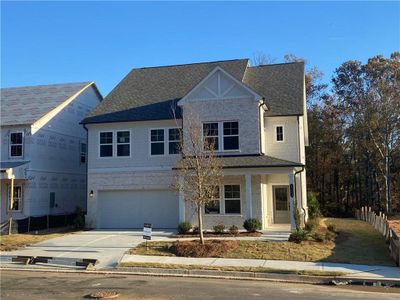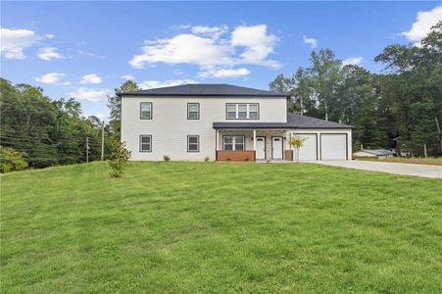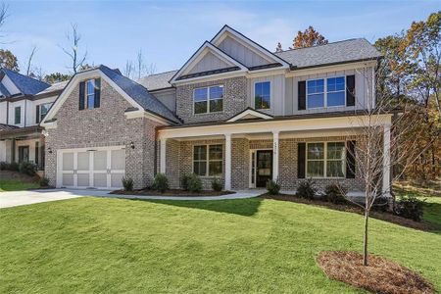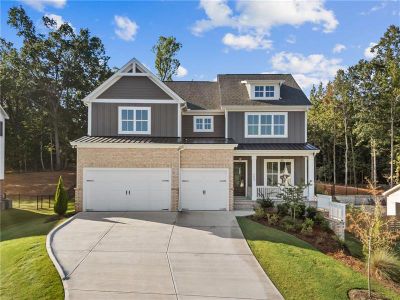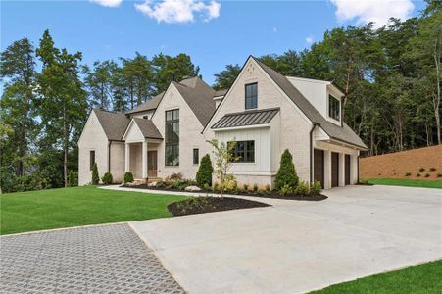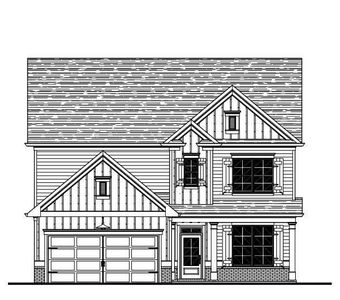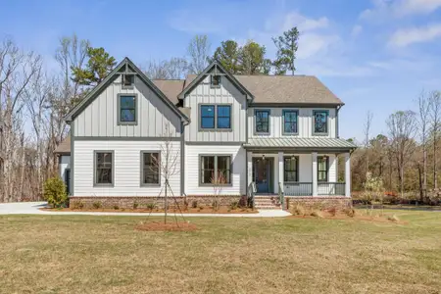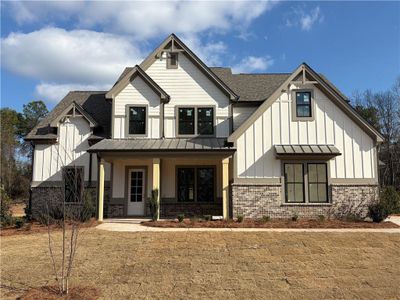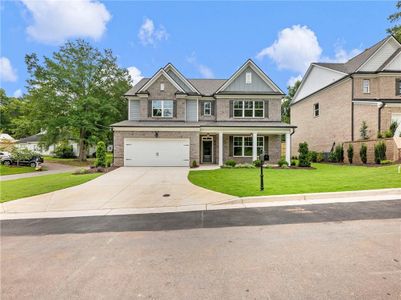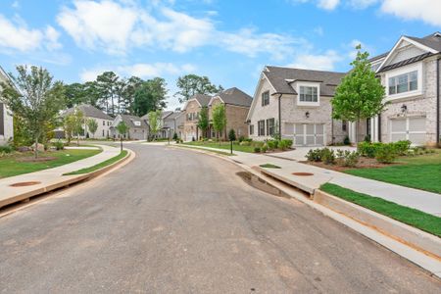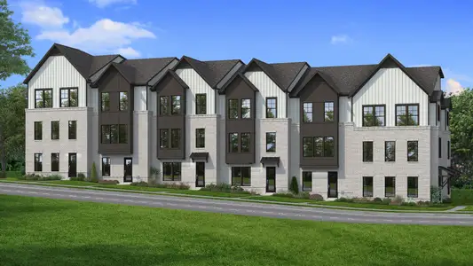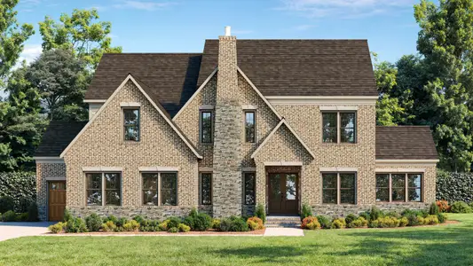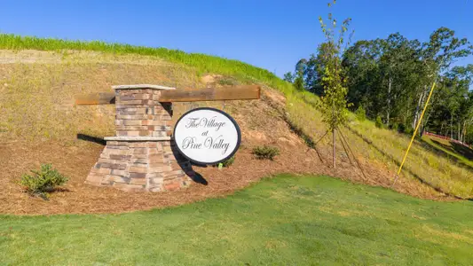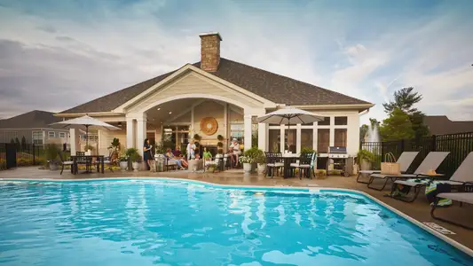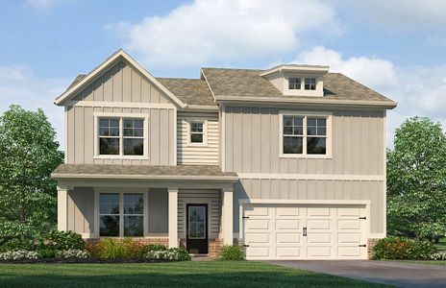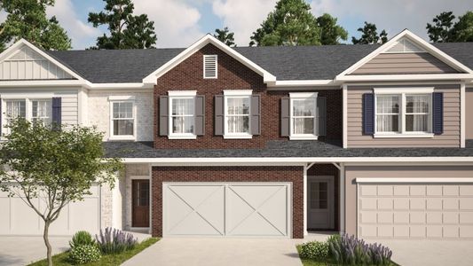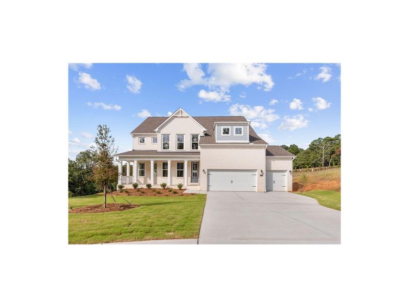
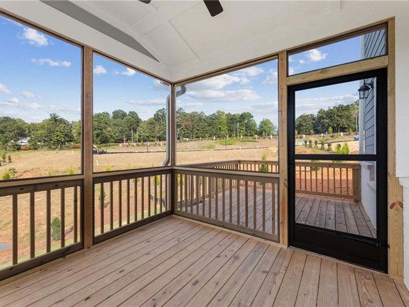
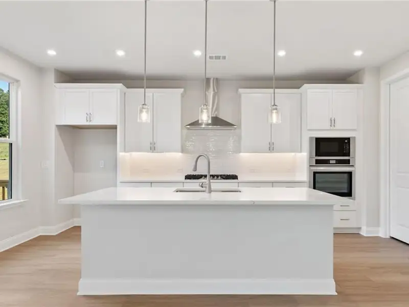
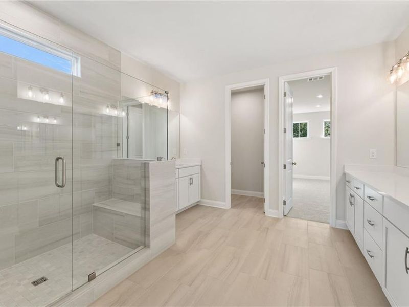
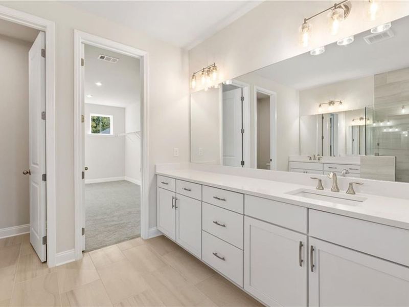
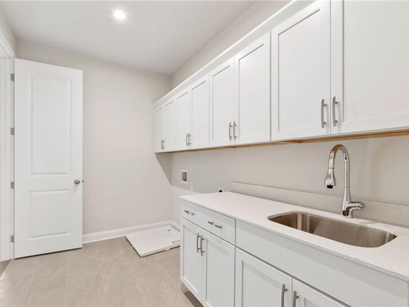
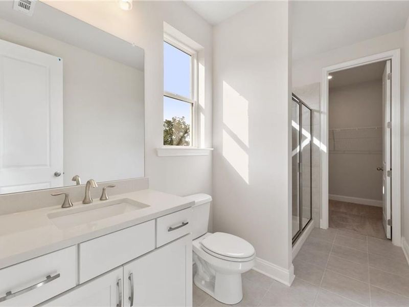








Book your tour. Save an average of $18,473. We'll handle the rest.
- Confirmed tours
- Get matched & compare top deals
- Expert help, no pressure
- No added fees
Estimated value based on Jome data, T&C apply
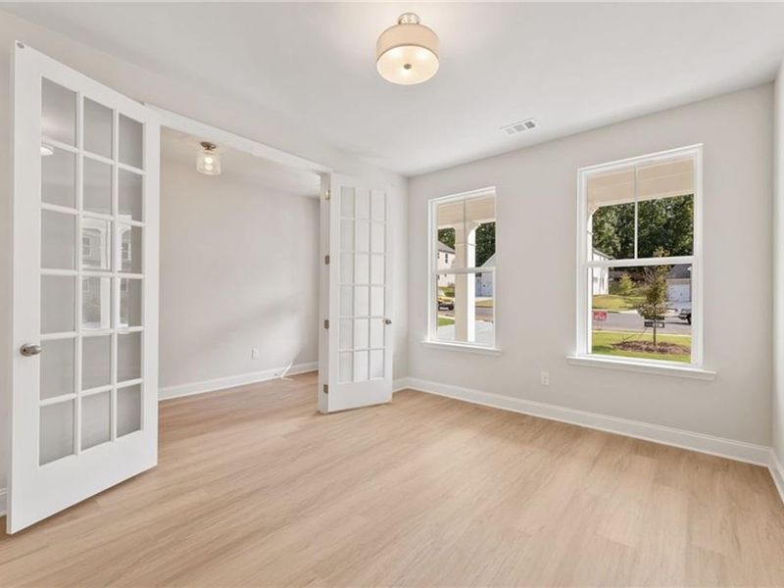
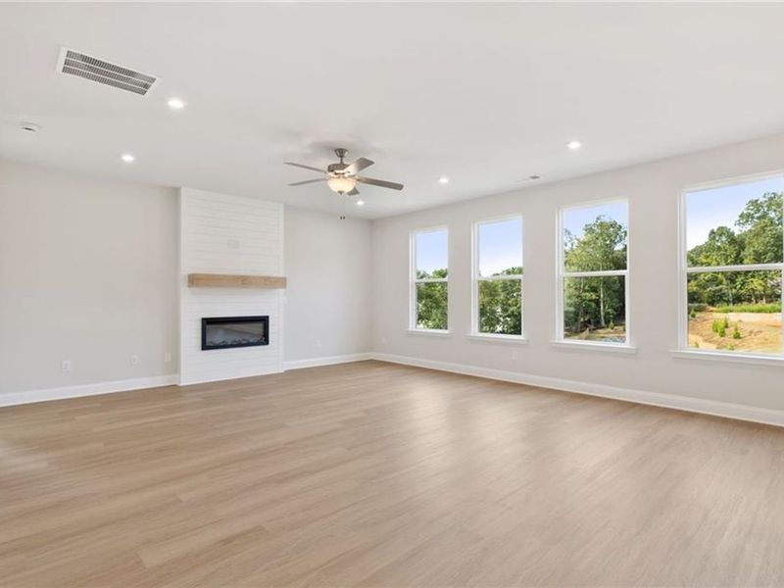
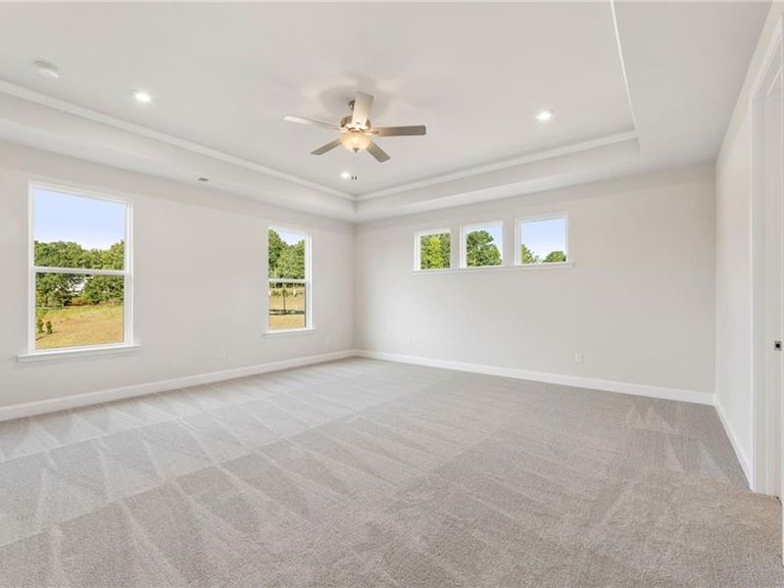
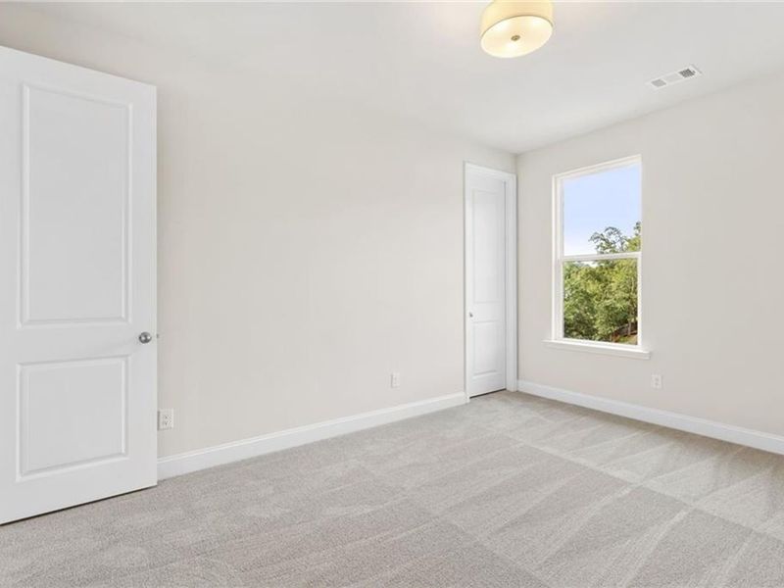
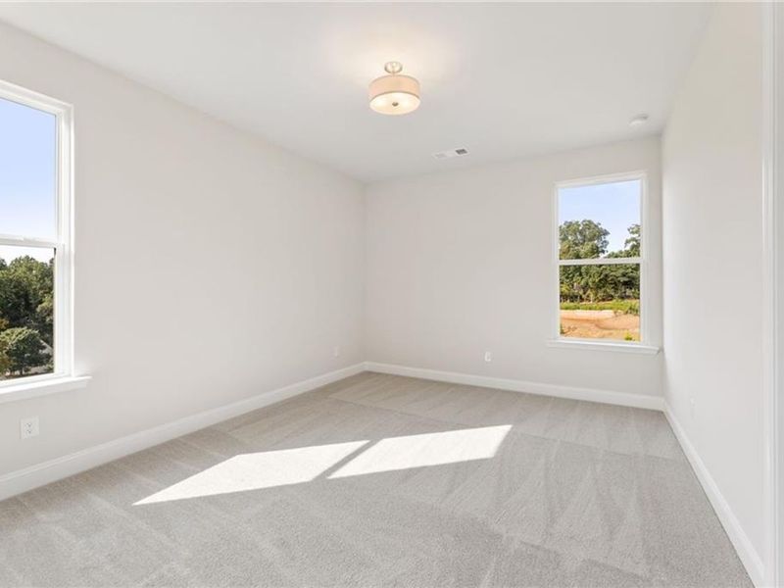
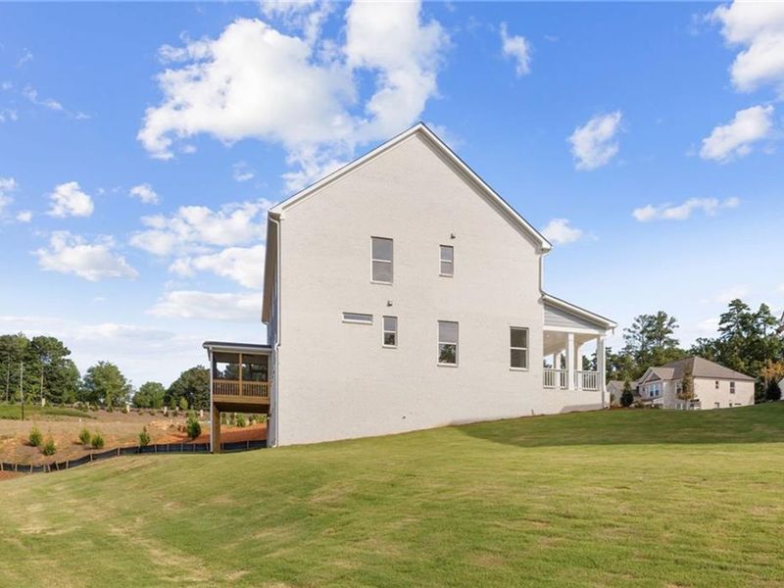
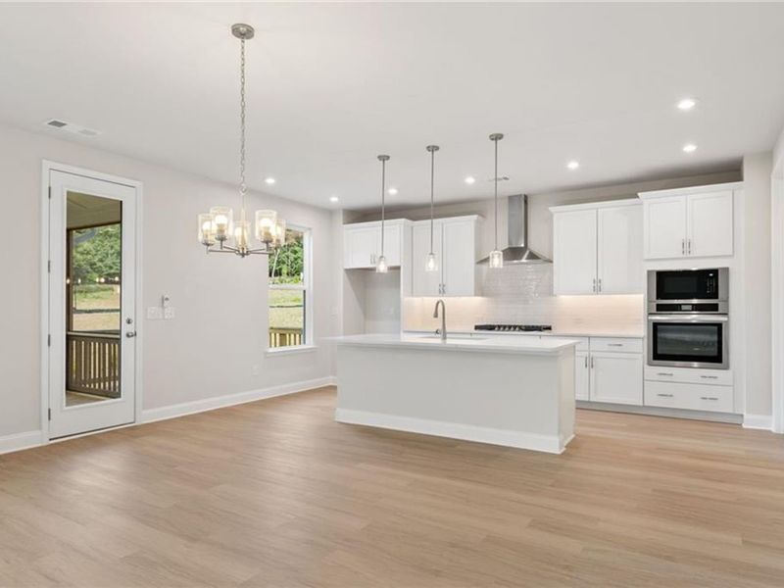
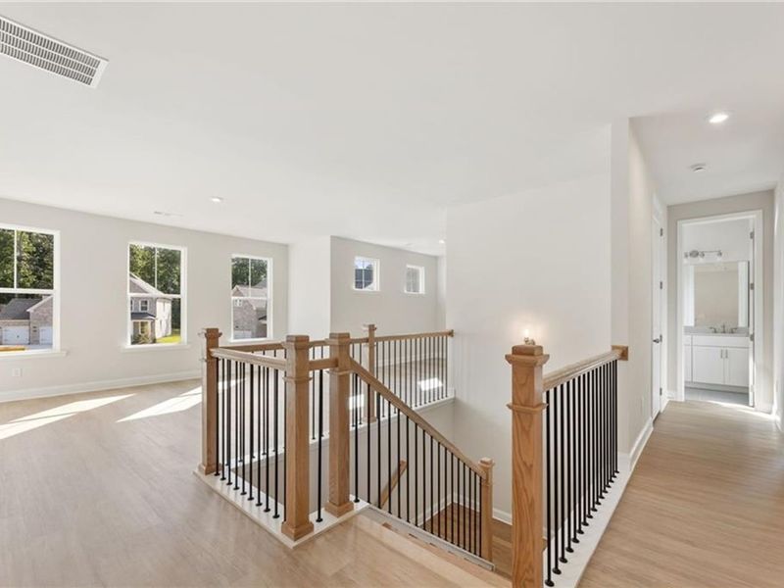
- 4 bd
- 3.5 ba
- 3,577 sqft
6944 Melody Dr, Buford, GA 30518
Why tour with Jome?
- No pressure toursTour at your own pace with no sales pressure
- Expert guidanceGet insights from our home buying experts
- Exclusive accessSee homes and deals not available elsewhere
Jome is featured in
- Single-Family
- $237.57/sqft
- $600/annual HOA
- 0.25-acre lot
Home description
Lot 9 – Hampton C | Spacious & Stylish – Ready Now
Last Move-In Ready Home This Year!
Expansive Comfort, Endless Possibilities Await You in the Ultimate Entertainer Floorplan.
Buyers today are looking for more than a house—they want a home that inspires comfort, connection, and memorable moments. At Melody Lakeside Estates, just minutes from Lake Lanier, top-rated schools, parks, shopping, and golf, that lifestyle becomes reality.
The Hampton C delivers 4 bedrooms, 3.5 baths, and 3,577 sq. ft. of thoughtfully designed living space wrapped in timeless 3-side brick. Step inside to a bright, open-concept layout that’s perfect for both everyday living and entertaining. A private guest suite on the main level adds comfort and flexibility.
The gourmet kitchen shines with 42” cabinets, quartz countertops, an oversized island, stainless Frigidaire appliances, and an elegant apron sink. Upstairs, a spacious loft provides room to work, study, or unwind, while the owner’s suite offers a spa-like retreat with a tiled shower, dual vanities, and a large walk-in closet.
Enjoy outdoor living year-round on your screened deck, plus a full unfinished basement and 3-car garage for added space and storage.
**** This is the final move-in ready home for 2025—don’t miss your chance****
Tour today: Mon–Sat 10 AM–6 PM | Wed & Sun 1–6 PM
Davidson Realty GA, LLC
May also be listed on the Davidson Homes LLC website
Information last verified by Jome: Monday at 2:00 PM (January 5, 2026)
 Home highlights
Home highlights
Popular North Georgia lake offering boating, fishing, and lakeside living near metro Atlanta and mountain getaways.
Book your tour. Save an average of $18,473. We'll handle the rest.
We collect exclusive builder offers, book your tours, and support you from start to housewarming.
- Confirmed tours
- Get matched & compare top deals
- Expert help, no pressure
- No added fees
Estimated value based on Jome data, T&C apply
Home details
- Property status:
- Not available
- Lot size (acres):
- 0.25
- Size:
- 3,577 sqft
- Stories:
- 2
- Beds:
- 4
- Baths:
- 3
- Half baths:
- 1
- Garage spaces:
- 3
- Fence:
- No Fence
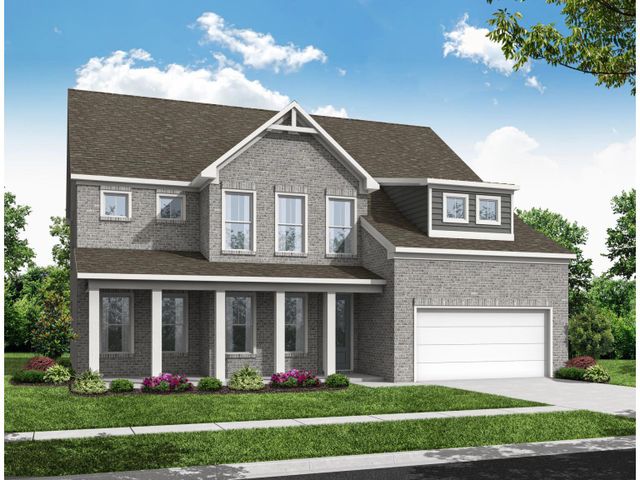
Floor plan details
The Hampton C
- 4 bd
- 3.5 ba
- 3,577 sqft
View The Hampton C details
Construction details
- Builder Name:
- Davidson Homes LLC
- Completion Date:
- August, 2025
- Year Built:
- 2025
- Roof:
- Composition Roofing, Shingle Roofing
Home features & finishes
- Construction Materials:
- CementBrick
- Cooling:
- Ceiling Fan(s)Central Air
- Flooring:
- Ceramic FlooringVinyl FlooringCarpet FlooringTile FlooringHardwood Flooring
- Foundation Details:
- Concrete Perimeter
- Garage/Parking:
- GarageAttached Garage
- Home amenities:
- InternetGreen Construction
- Interior Features:
- Ceiling-HighWalk-In ClosetFoyerPantryTray CeilingWalk-In PantryLoftDouble Vanity
- Kitchen:
- DishwasherMicrowave OvenDisposalGas CooktopSelf Cleaning OvenKitchen IslandElectric Oven
- Laundry facilities:
- Laundry Facilities On Upper LevelDryerUtility/Laundry Room
- Lighting:
- Exterior LightingLighting
- Property amenities:
- BasementBackyardCabinetsElectric FireplacePatioFireplaceYard
- Rooms:
- KitchenOffice/StudyDining RoomFamily RoomOpen Concept FloorplanPrimary Bedroom Upstairs
- Security system:
- Smoke DetectorCarbon Monoxide Detector

Get a consultation with our New Homes Expert
- See how your home builds wealth
- Plan your home-buying roadmap
- Discover hidden gems
Utility information
- Heating:
- Water Heater, Central Heating
- Utilities:
- Electricity Available, Natural Gas Available, Underground Utilities, Phone Available, HVAC, Cable Available, Sewer Available, Water Available, High Speed Internet Access
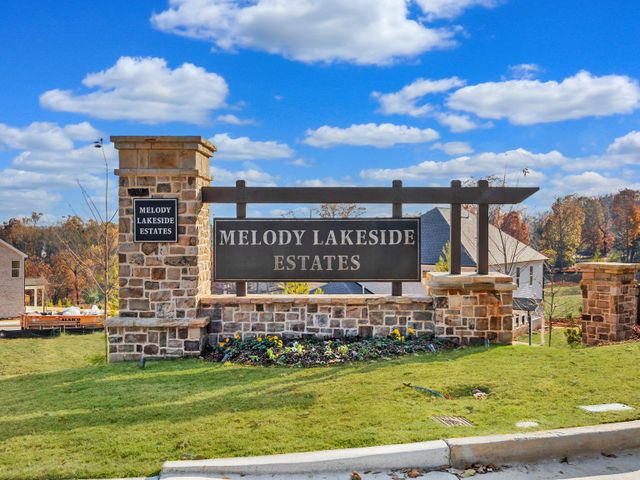
Community details
Melody Lakeside Estates
by Davidson Homes LLC, Buford, GA
- 5 homes
- 3 plans
- 2,655 - 3,577 sqft
View Melody Lakeside Estates details
Community amenities
- Woods View
- Sidewalks Available
- Walking, Jogging, Hike Or Bike Trails
- Shopping Nearby
More homes in Melody Lakeside Estates
- Home at address 6955 Melody Ridge Rd, Buford, GA 30518

The Danbury E
$699,900
- 5 bd
- 4.5 ba
- 3,084 sqft
6955 Melody Ridge Rd, Buford, GA 30518
- Home at address 6945 Melody Ridge Rd, Buford, GA 30518
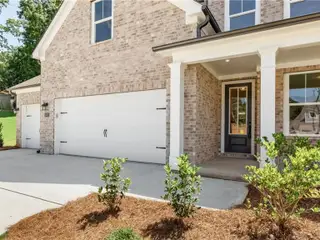
The Hickory E
$724,900
- 5 bd
- 4 ba
- 2,655 sqft
6945 Melody Ridge Rd, Buford, GA 30518
- Home at address 900 Melody Ridge Ln, Buford, GA 30518
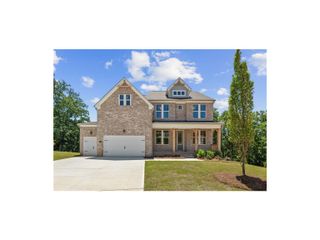
The Danbury C
$751,527
- 5 bd
- 4.5 ba
- 3,072 sqft
900 Melody Ridge Ln, Buford, GA 30518
- Home at address 6944 Melody Ridge Rd, Buford, GA 30518

The Hampton C
$849,800
- 4 bd
- 3.5 ba
- 3,577 sqft
6944 Melody Ridge Rd, Buford, GA 30518
- Home at address 6935 Melody Ridge Rd, Buford, GA 30518
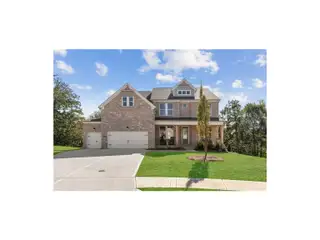
The Danbury C
$871,900
- 5 bd
- 4.5 ba
- 3,072 sqft
6935 Melody Ridge Rd, Buford, GA 30518
 Floor plans in Melody Lakeside Estates
Floor plans in Melody Lakeside Estates
About the builder - Davidson Homes LLC
Neighborhood
Home address
Schools in Gwinnett County School District
GreatSchools’ Summary Rating calculation is based on 4 of the school’s themed ratings, including test scores, student/academic progress, college readiness, and equity. This information should only be used as a reference. Jome is not affiliated with GreatSchools and does not endorse or guarantee this information. Please reach out to schools directly to verify all information and enrollment eligibility. Data provided by GreatSchools.org © 2025
Places of interest
Getting around
Air quality

Considering this home?
Our expert will guide your tour, in-person or virtual
Need more information?
Text or call (888) 486-2818
Financials
Estimated monthly payment
Let us help you find your dream home
How many bedrooms are you looking for?
Similar homes nearby
Recently added communities in this area
Nearby communities in Buford
New homes in nearby cities
More New Homes in Buford, GA
- Jome
- New homes search
- Georgia
- Atlanta Metropolitan Area
- Gwinnett County
- Buford
- Melody Lakeside Estates
- 6944 Melody Dr, Buford, GA 30518



