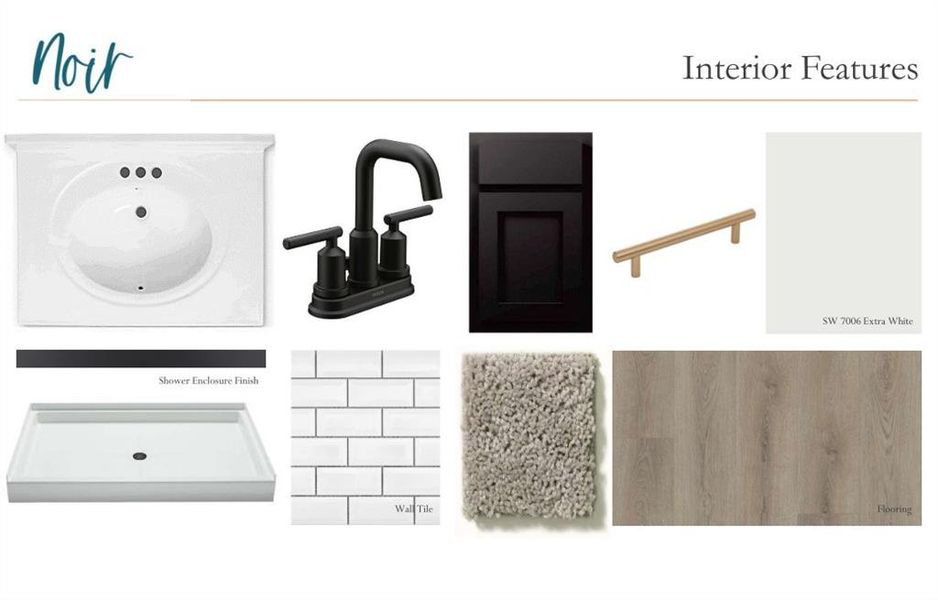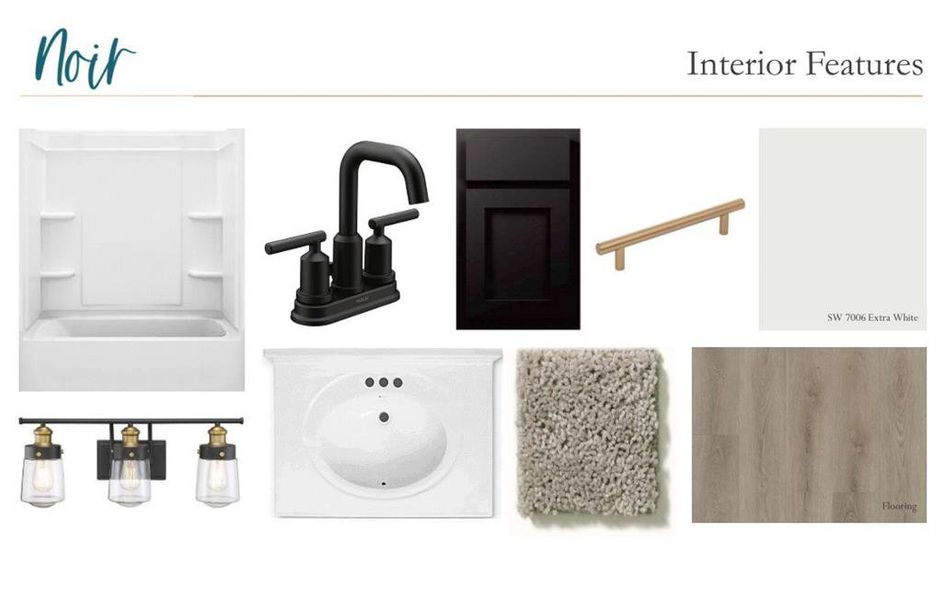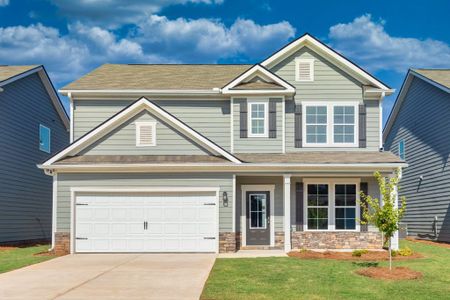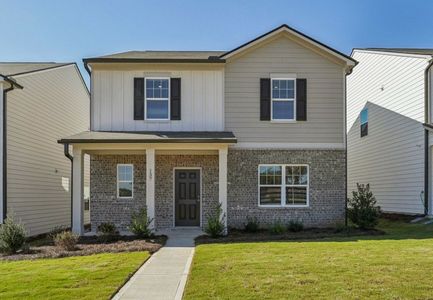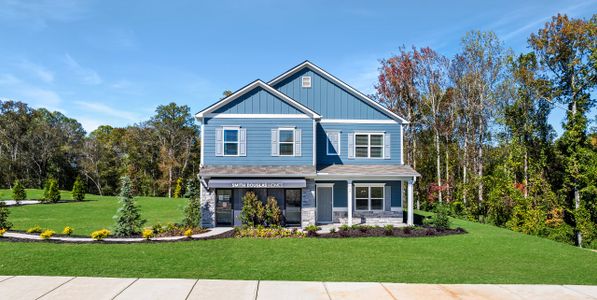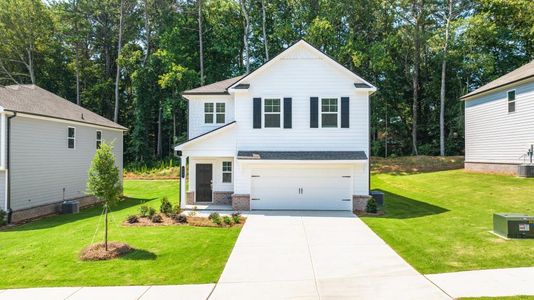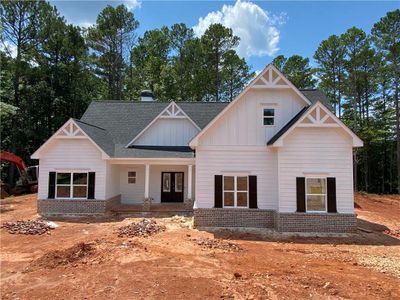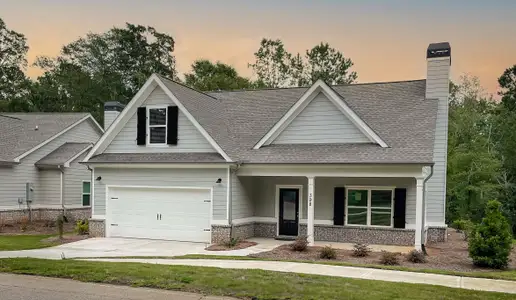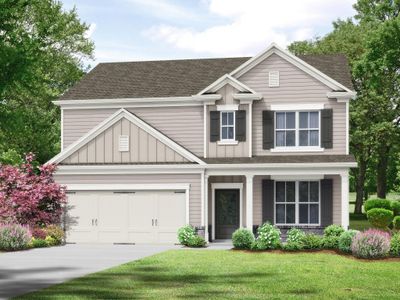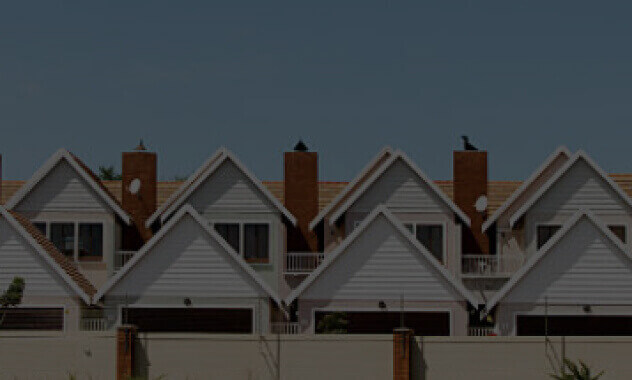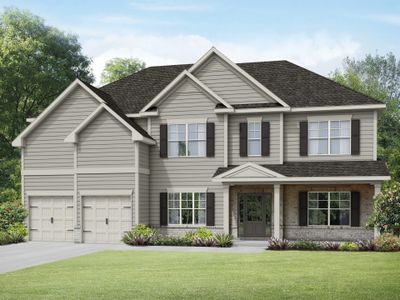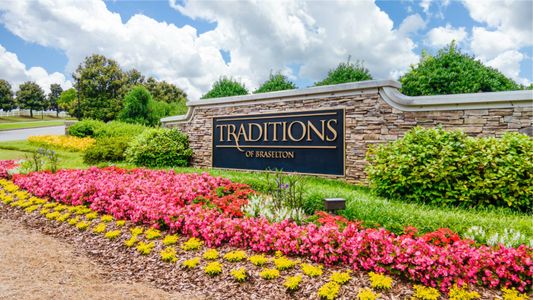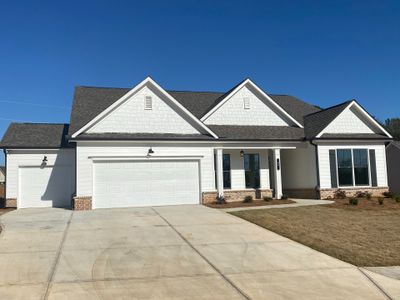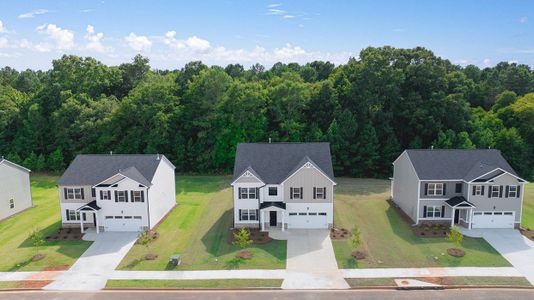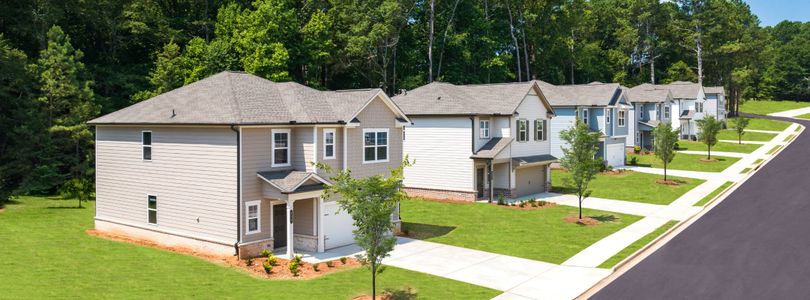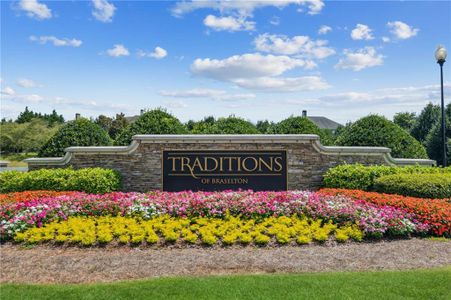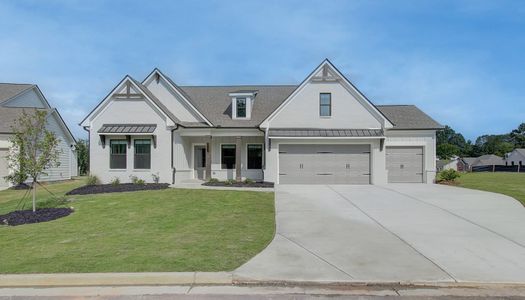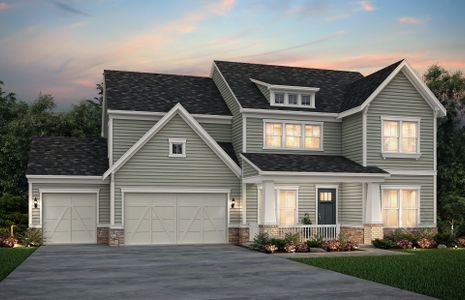Under Construction
$484,830
64 Everly Way, Bethlehem, GA 30620
Hampstead Plan
- 5 bd
- 4 ba
- 2 stories
- 2,867 sqft
$484,830
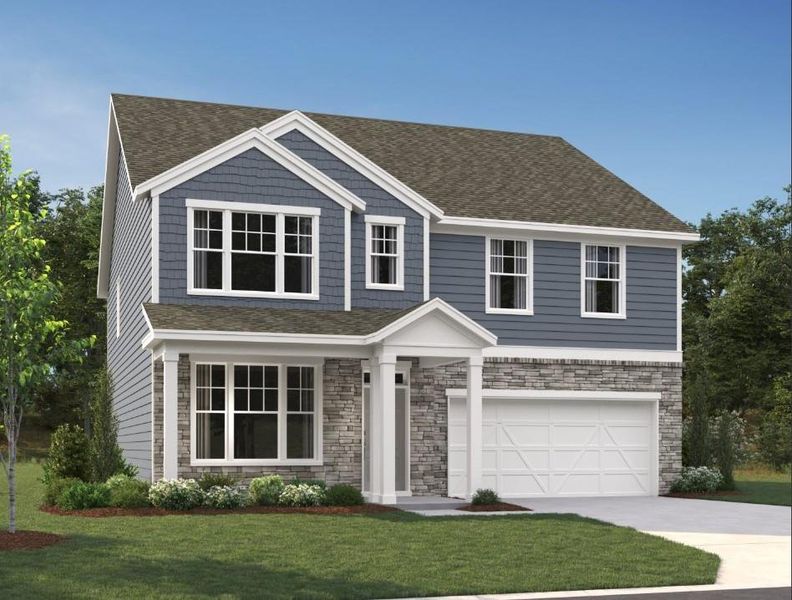
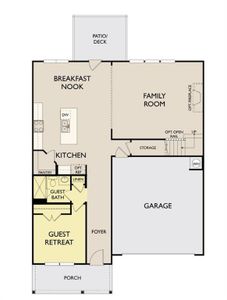
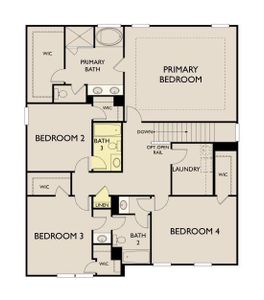
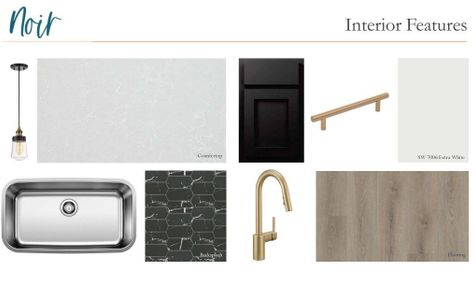
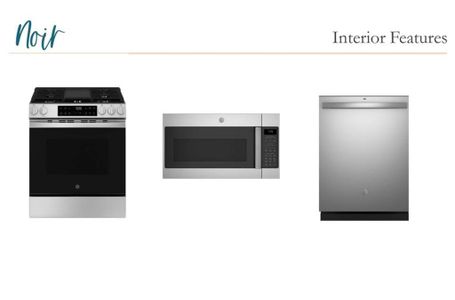
 Home Highlights
Home Highlights
Home Description
Welcome to the Hampstead floorplan, where sophistication meets practicality. This stunning 5-bedroom, 4-bath home is thoughtfully designed to offer both comfort and style. A charming front porch invites you to relax and enjoy neighborly conversations. The main level features a versatile guest retreat, offering privacy and convenience, while the open-concept design seamlessly integrates the spacious family room, kitchen, and breakfast areas—perfect for modern living and entertaining. Throughout the home, you'll find refined selections from our Noir collection, showcasing sleek, contemporary finishes. Upstairs, the expansive primary suite boasts a tray ceiling and an abundance of natural light, complemented by a luxurious bath with a separate soaking tub for ultimate relaxation. Two secondary bedrooms share a stylish Jack and Jill bath, while the third enjoys the privacy of an en-suite. Nestled in the heart of Bethlehem, The Estates at Casteel offers a collection of beautifully designed single-family homes in a serene yet convenient location. This charming community combines the tranquility of picturesque neighborhoods and mountain views with the conveniences of nearby work centers, eateries, and entertainment in Athens, Lawrenceville, and Atlanta. Families will appreciate the proximity to Barrow County schools, while outdoor enthusiasts can enjoy Fort Yargo State Park’s trails, lake, and sandy beaches, or spend an afternoon at City Park's playground. Residents can also relax in the member-optional pool or gather in the community clubhouse for events, creating opportunities for connection and leisure. Explore the perfect balance of small-town charm and modern convenience at Estates at Casteel. This home has a projected delivery date of March 2025. For further details and information on current promotions, please contact an onsite Community Sales Manager. Please note that renderings are for illustrative purposes, and photos may represent sample products of homes under construction. Actual exterior and interior selections may vary by homesite.
Listed by Alex Ramirez, alex.ramirez@ashtonwoods.com
Ashton Woods Realty, LLC, MLS 7514355
Ashton Woods Realty, LLC, MLS 7514355
Last checked Feb 5, 6:45 am
Home Details
*Pricing and availability are subject to change.
- Garage spaces:
- 2
- Property status:
- Under Construction
- Lot size (acres):
- 0.34
- Size:
- 2,867 sqft
- Stories:
- 2
- Beds:
- 5
- Baths:
- 4
- Fence:
- No Fence
Construction Details
- Builder Name:
- Ashton Woods
- Year Built:
- 2025
- Roof:
- Composition Roofing, Shingle Roofing
Home Features & Finishes
- Construction Materials:
- Frame
- Cooling:
- Ceiling Fan(s)Central Air
- Flooring:
- Vinyl FlooringCarpet Flooring
- Foundation Details:
- Slab
- Garage/Parking:
- Door OpenerGarageFront Entry Garage/ParkingAttached Garage
- Interior Features:
- Ceiling-HighWalk-In ClosetFoyerPantryWalk-In PantrySeparate ShowerDouble Vanity
- Kitchen:
- DishwasherMicrowave OvenDisposalGas CooktopKitchen IslandGas OvenKitchen Range
- Laundry facilities:
- Laundry Facilities In HallLaundry Facilities On Upper LevelUtility/Laundry Room
- Lighting:
- Exterior LightingLighting
- Property amenities:
- Gas Log FireplaceBackyardCabinetsPatioFireplaceYardPorch
- Rooms:
- AtticKitchenGuest RoomFamily RoomBreakfast AreaPrimary Bedroom Upstairs
- Security system:
- Smoke Detector

Considering this home?
Our expert will guide your tour, in-person or virtual
Need more information?
Text or call (888) 486-2818
Utility Information
- Heating:
- Water Heater, Central Heating
- Utilities:
- Electricity Available, Natural Gas Available, Underground Utilities, Sewer Available, Water Available
The Estates at Casteel Community Details
Coming soon
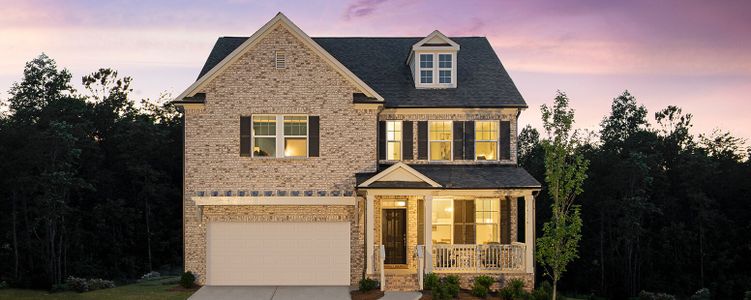
from$412,000
The Estates at Casteel
by Ashton Woods, Bethlehem, GA
Community Amenities
- Dining Nearby
- Club House
- Community Pool
- Park Nearby
- Cabana
- Sidewalks Available
- Open Greenspace
- Walking, Jogging, Hike Or Bike Trails
- Pocket Park
- Entertainment
- Shopping Nearby
Home Address
64 Everly Way, Bethlehem, GA 30620
- County:
- Barrow
Schools in Barrow County School District
GreatSchools’ Summary Rating calculation is based on 4 of the school’s themed ratings, including test scores, student/academic progress, college readiness, and equity. This information should only be used as a reference. Jome is not affiliated with GreatSchools and does not endorse or guarantee this information. Please reach out to schools directly to verify all information and enrollment eligibility. Data provided by GreatSchools.org © 2024
Getting Around
Walk Score ®
0 /100
Car-Dependent
Bike Score ®
13 /100
Somewhat Bikeable
Air Quality
Financials
Estimated Monthly Payment
Recently Added Communities in this Area
Nearby Communities in Bethlehem
New Homes in Nearby Cities
More New Homes in Bethlehem, GA
Listed by Alex Ramirez, alex.ramirez@ashtonwoods.com
Ashton Woods Realty, LLC, MLS 7514355
Ashton Woods Realty, LLC, MLS 7514355
Some IDX listings have been excluded from this IDX display. Listings identified with the FMLS IDX logo come from FMLS and are held by brokerage firms other than the owner of this website. The listing brokerage is identified in any listing details. Information is deemed reliable but is not guaranteed. If you believe any FMLS listing contains material that infringes your copyrighted work please click here to review our DMCA policy and learn how to submit a takedown request. © 2025 First Multiple Listing Service, Inc.
Read moreLast checked Feb 5, 6:45 am
- GA
- Atlanta Metropolitan Area
- Barrow County
- Bethlehem
- The Estates at Casteel
- 64 Everly Way, Bethlehem, GA 30620





