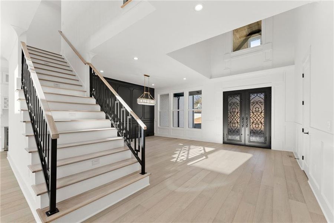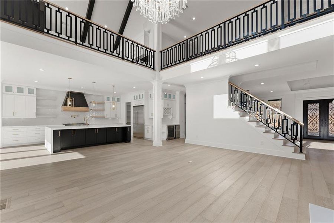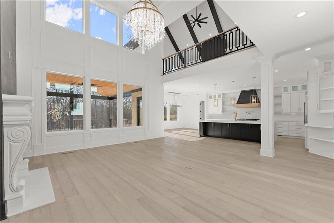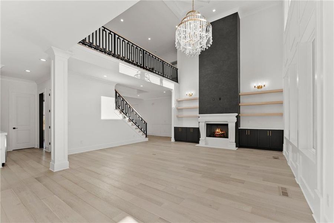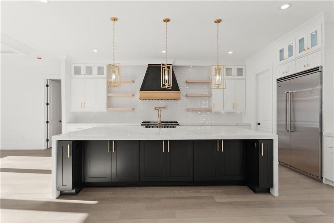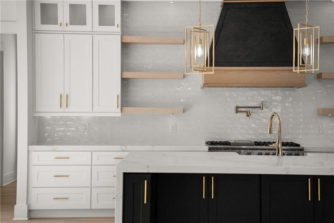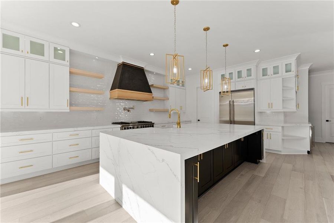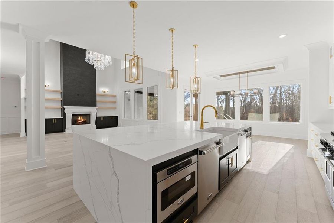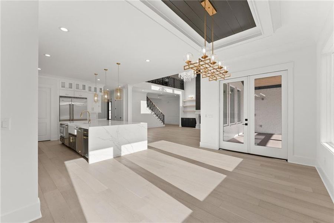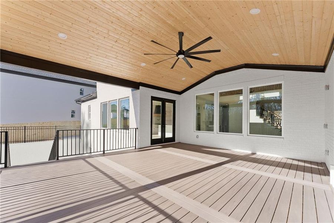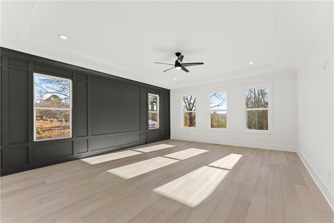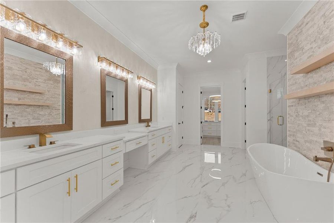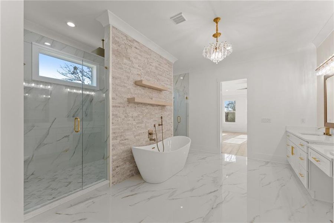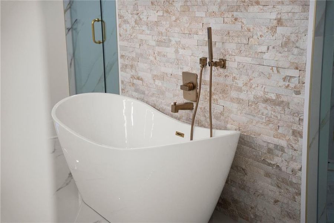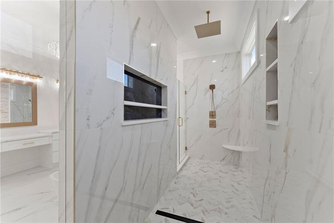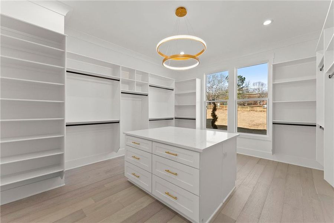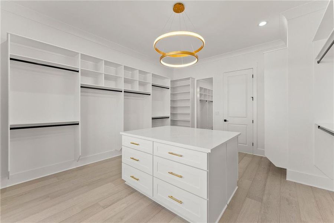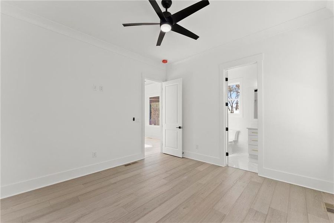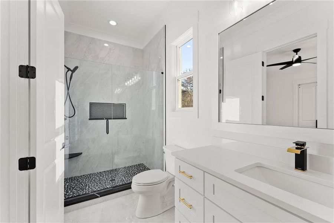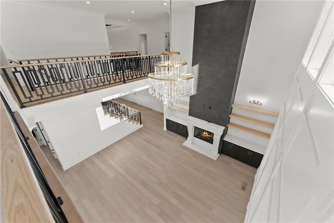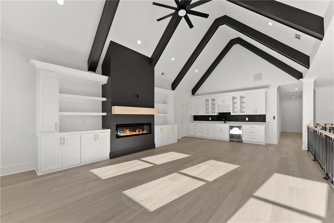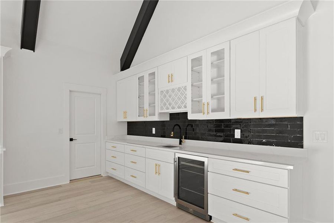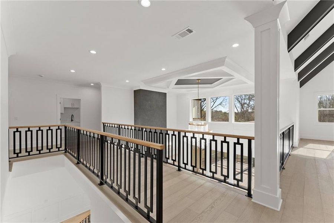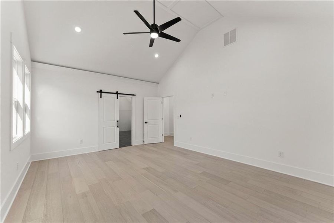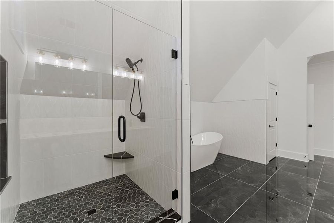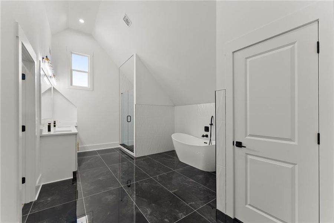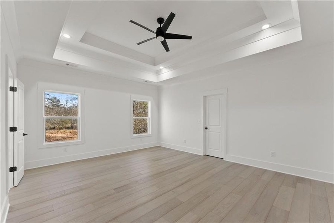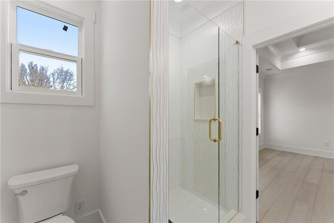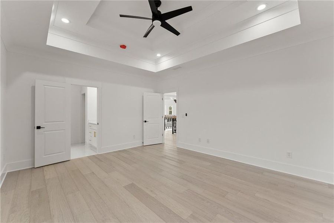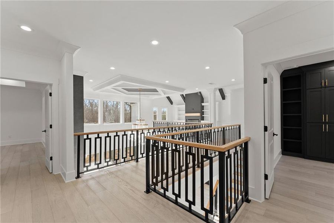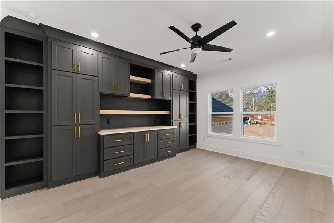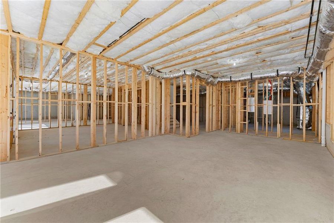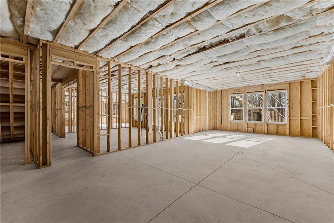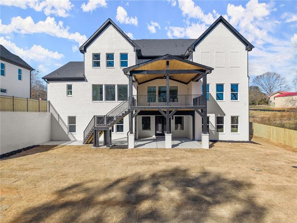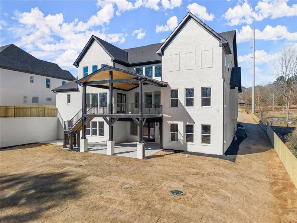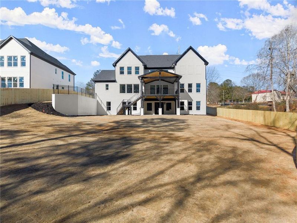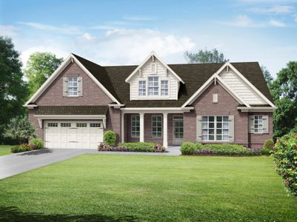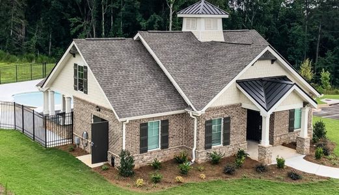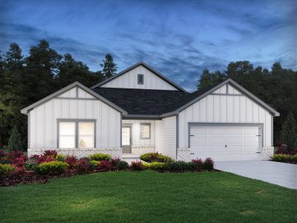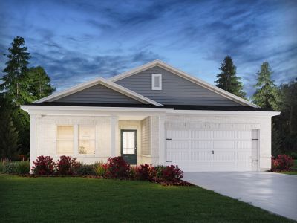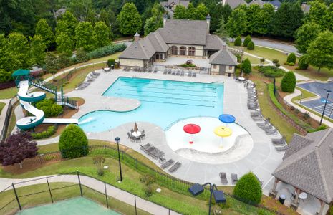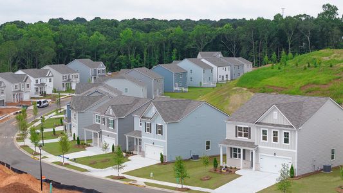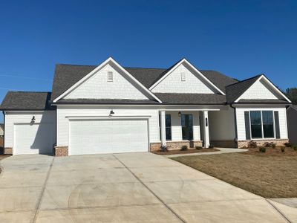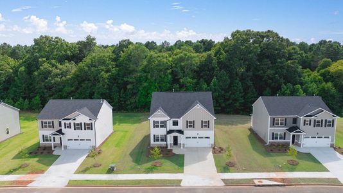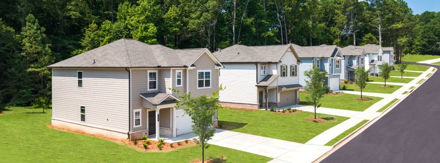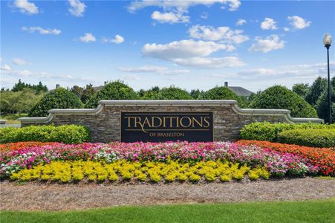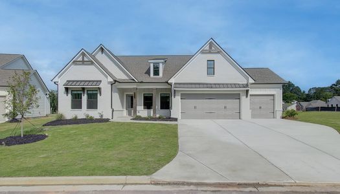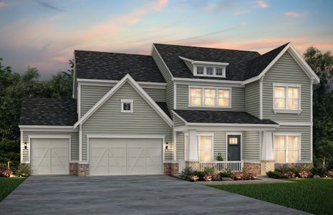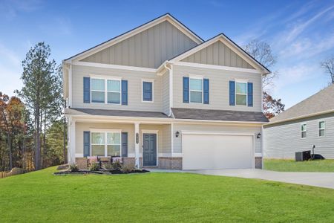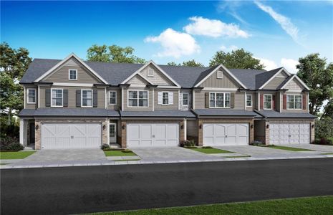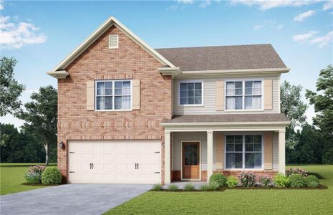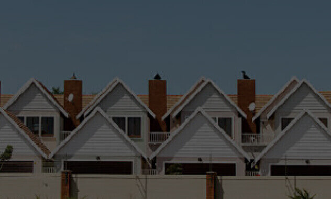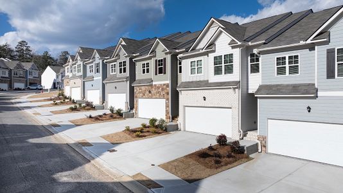Move-in Ready
$1,650,000
1041 Fleeman Rd, Hoschton, GA 30548
- 5 bd
- 5.5 ba
- 2 stories
- 8,624 sqft
$1,650,000
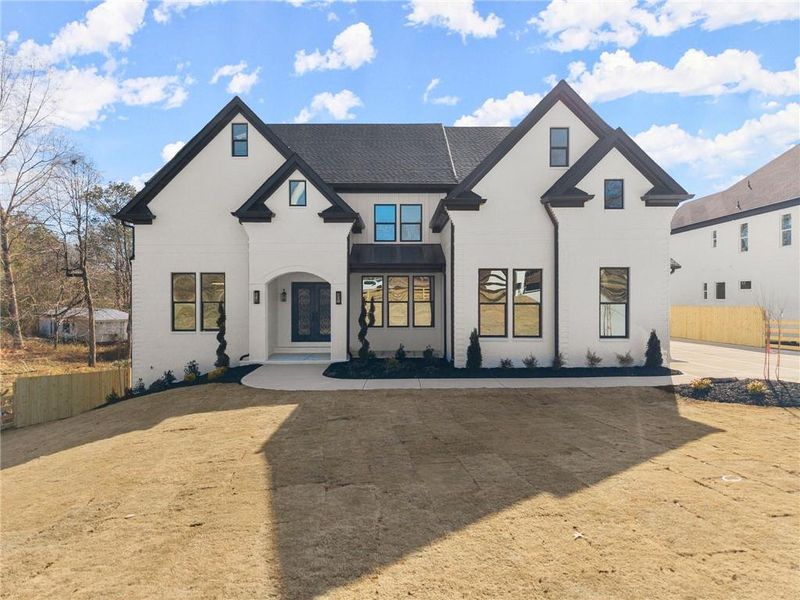
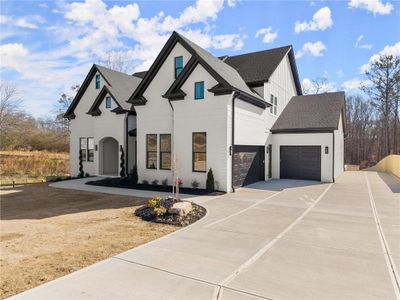
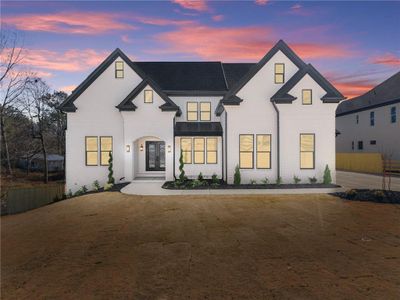
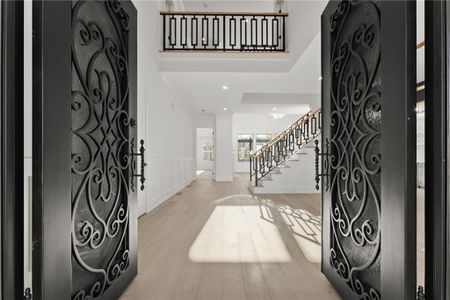
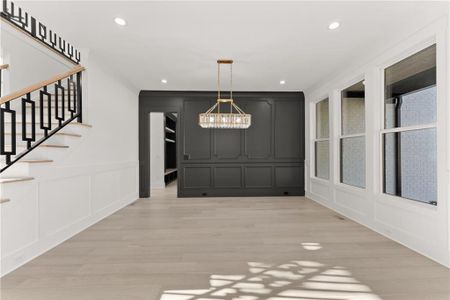
 Home Highlights
Home Highlights
Home Description
Stunning new construction custom build with over 9,000 sq ft! This grand estate offers gated entry and a fully fenced property for security on a sprawling 1+ acre lot. This two story luxurious build boasts 10-foot ceilings on the main floor as well as in the unfinished 3,300+ sq foot basement. Upon extravagant double door entry, the two story foyer boasts elegance in addition to a formal dining room that can easily host large parties for entertainment. Beyond the butler's pantry, you will find a luxurious chef's kitchen with top of the line viking stainless steel appliances, an oversized quartz waterfall island, two dishwashers and a graciously sized breakfast room with doors that lead out to the rear covered patio. The upscale chef's kitchen offers unobstructed views to the fireside great room which exudes ambience & natural light cascading through large windows. The oversized primary suite can be found on the main floor for ease & convenience. The show stopping primary en-suite bathroom features a freestanding bathtub, double vanities, a waterfall shower with two entrances, and a generously sized custom walk-in closet with a quartz topped wardrobe island. There is an additional secondary bedroom on the main floor as well for guests or an in-law suite option. Beyond the main floor, is a beamed loft with an additional fireplace that overlooks the double story great room. A wet bar provides additional entertainment convenience on the second story. The second story offers 3 additional bedrooms each with their own en-suite bathroom & walk-in closets. One of the 3 bedrooms exudes a second primary suite option hosting an additional freestanding tub, double vanity & walk in shower with top of the line finishes. A room for an office/study is perfectly placed on the second story for privacy and there is also an additional laundry room upstairs for convenience. The unfinished basement offers plenty of space for additional rooms, theatre, and entertainment space. This estate is only minutes to downtown Braselton, downtown Hoschton, Chateau Elan, and sought after Hebron Christian Academy. Come enjoy the privacy of Fleeman Road while enjoying the perks of the city, dining, prestigious golf courses and shopping only moments away. 2-10 builder warranty will be provided at closing.
Listed by Stephanie Hanson, HansonRealty4@gmail.com
RE/MAX Tru, MLS 7513859
RE/MAX Tru, MLS 7513859
Last checked Feb 1, 12:45 am
Home Details
*Pricing and availability are subject to change.
- Garage spaces:
- 3
- Property status:
- Move-in Ready
- Lot size (acres):
- 1.01
- Size:
- 8,624 sqft
- Stories:
- 2
- Beds:
- 5
- Baths:
- 5.5
- Fence:
- Fenced Yard
- Facing direction:
- West
Construction Details
- Year Built:
- 2024
- Roof:
- Composition Roofing, Shingle Roofing
Home Features & Finishes
- Construction Materials:
- Brick
- Cooling:
- Ceiling Fan(s)Central Air
- Flooring:
- Ceramic FlooringTile FlooringHardwood Flooring
- Foundation Details:
- Concrete Perimeter
- Garage/Parking:
- GarageFront Entry Garage/ParkingSide Entry Garage/ParkingAttached Garage
- Home amenities:
- Internet
- Interior Features:
- Ceiling-HighWalk-In ClosetFoyerBuilt-in BookshelvesTray CeilingWet BarWalk-In PantryLoftSeparate ShowerDouble Vanity
- Kitchen:
- DishwasherMicrowave OvenOvenRefrigeratorGas CooktopSelf Cleaning OvenKitchen IslandGas OvenKitchen RangeDouble Oven
- Laundry facilities:
- DryerWasherLaundry Facilities On Main LevelUtility/Laundry Room
- Property amenities:
- BasementDeckGas Log FireplaceBackyardButler's PantrySoaking TubCabinetsFireplaceYardPorch
- Rooms:
- AtticBonus RoomPrimary Bedroom On MainKitchenOffice/StudyFamily RoomBreakfast AreaPrimary Bedroom Downstairs
- Security system:
- Smoke Detector

Considering this home?
Our expert will guide your tour, in-person or virtual
Need more information?
Text or call (888) 486-2818
Utility Information
- Heating:
- Electric Heating, Water Heater, Central Heating, Gas Heating, Tankless water heater
- Utilities:
- Electricity Available, Natural Gas Available, Phone Available, Cable Available, Water Available, High Speed Internet Access
Home Address
1041 Fleeman Rd, Hoschton, GA 30548
- County:
- Barrow
Schools in Barrow County School District
GreatSchools’ Summary Rating calculation is based on 4 of the school’s themed ratings, including test scores, student/academic progress, college readiness, and equity. This information should only be used as a reference. Jome is not affiliated with GreatSchools and does not endorse or guarantee this information. Please reach out to schools directly to verify all information and enrollment eligibility. Data provided by GreatSchools.org © 2024
Getting Around
Walk Score ®
0 /100
Car-Dependent
Bike Score ®
12 /100
Somewhat Bikeable
Air Quality
Financials
Estimated Monthly Payment
Recently Added Communities in this Area
Nearby Communities in Hoschton
New Homes in Nearby Cities
More New Homes in Hoschton, GA
Listed by Stephanie Hanson, HansonRealty4@gmail.com
RE/MAX Tru, MLS 7513859
RE/MAX Tru, MLS 7513859
Some IDX listings have been excluded from this IDX display. Listings identified with the FMLS IDX logo come from FMLS and are held by brokerage firms other than the owner of this website. The listing brokerage is identified in any listing details. Information is deemed reliable but is not guaranteed. If you believe any FMLS listing contains material that infringes your copyrighted work please click here to review our DMCA policy and learn how to submit a takedown request. © 2025 First Multiple Listing Service, Inc.
Read moreLast checked Feb 1, 12:45 am
- GA
- Atlanta Metropolitan Area
- Barrow County
- Hoschton
- 1041 Fleeman Rd, Hoschton, GA 30548





