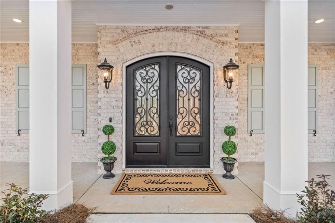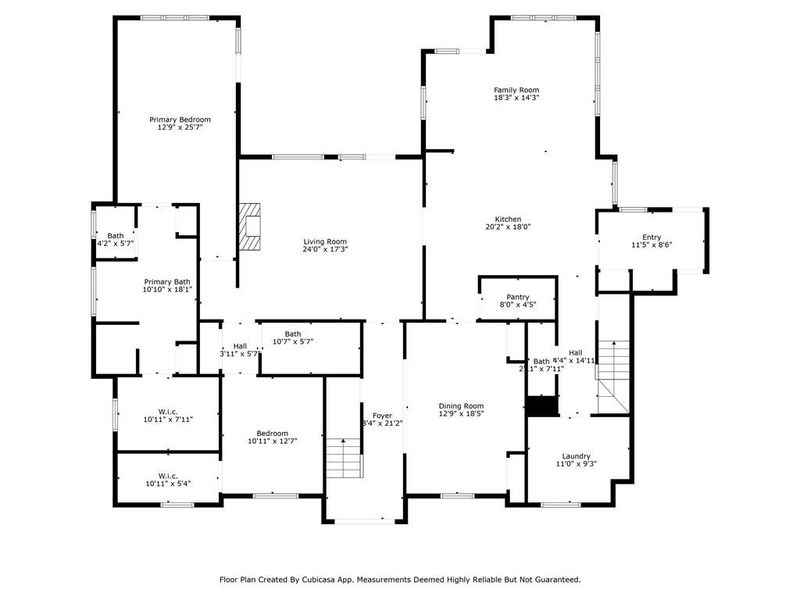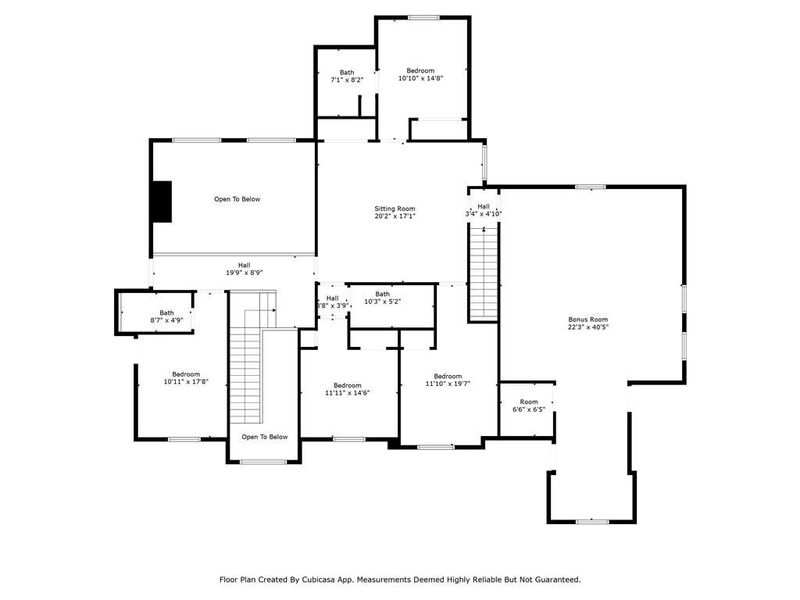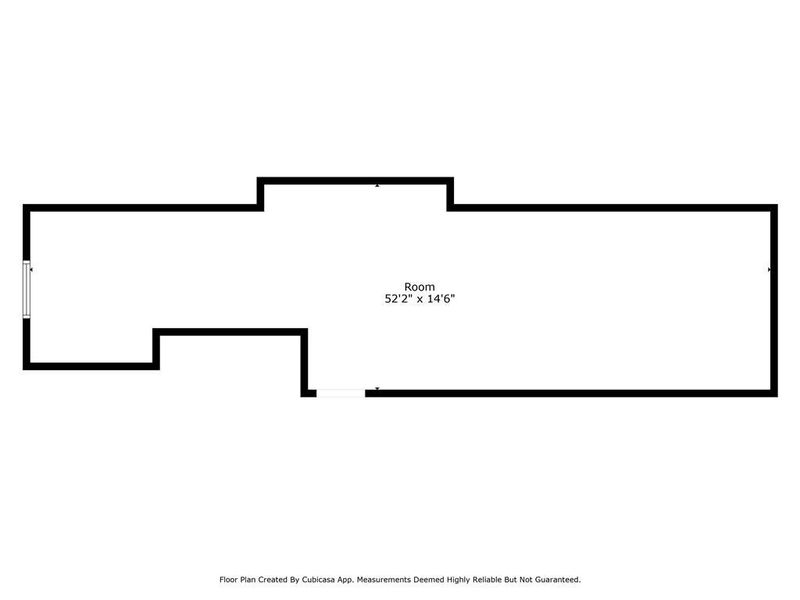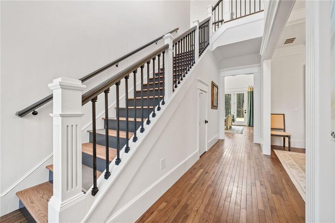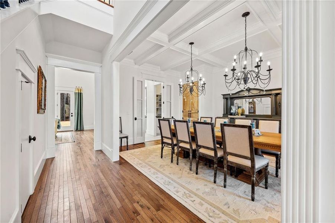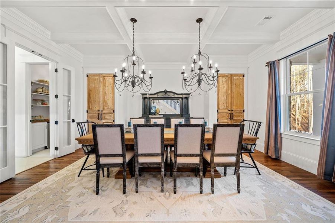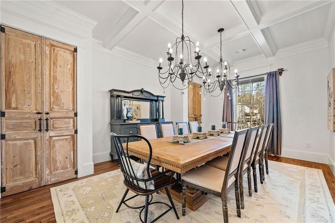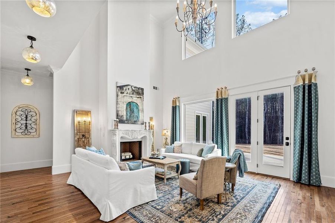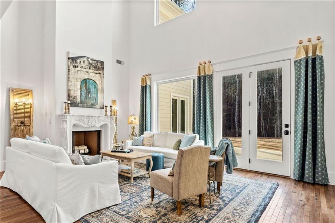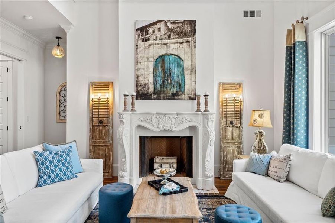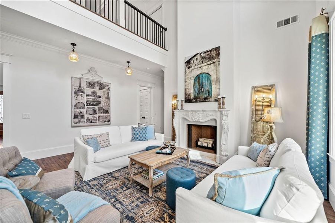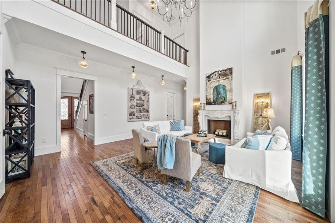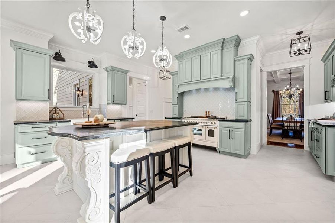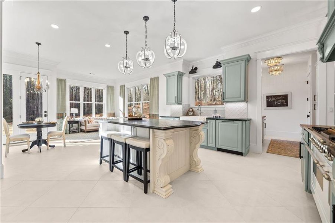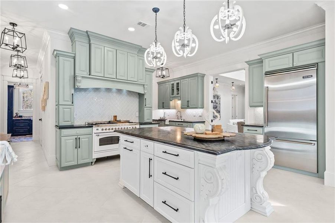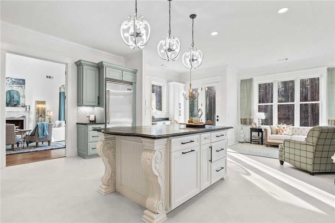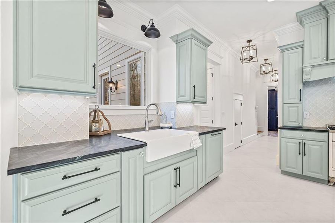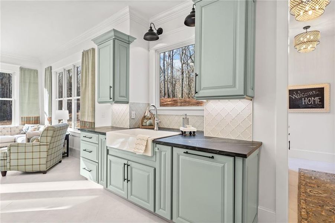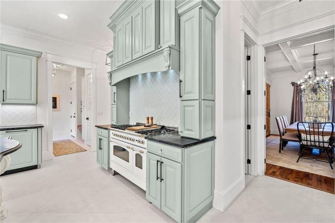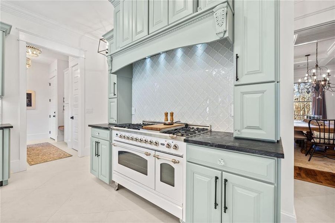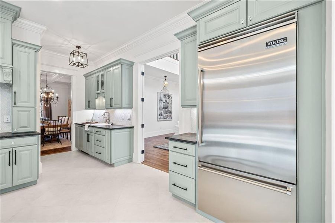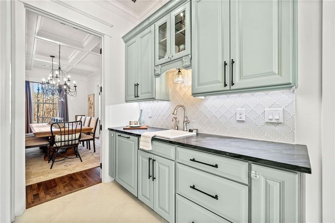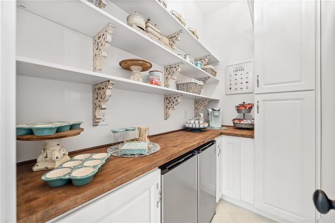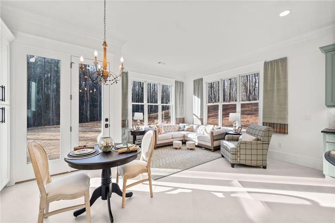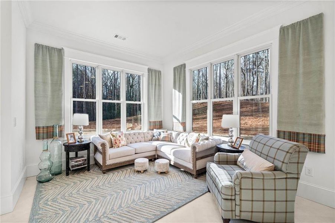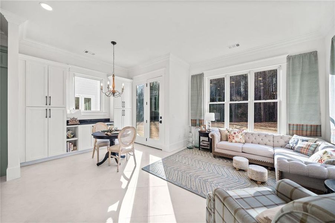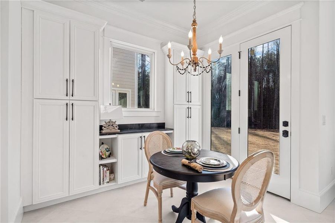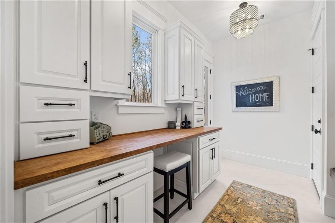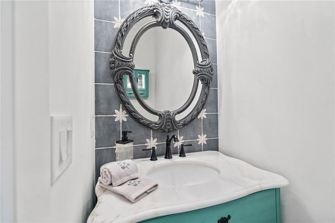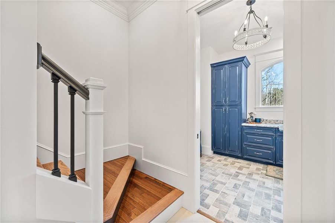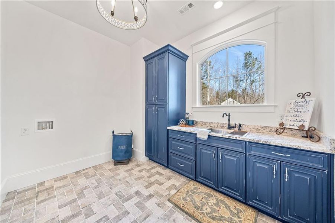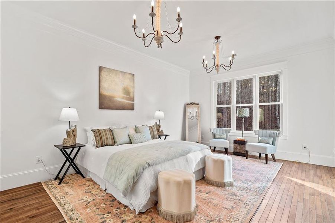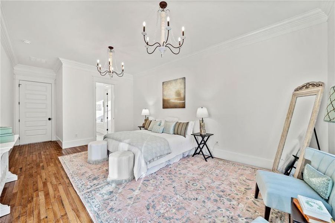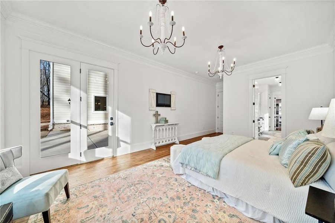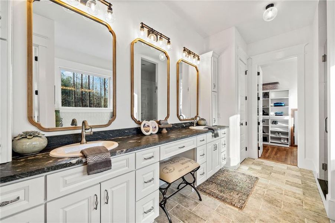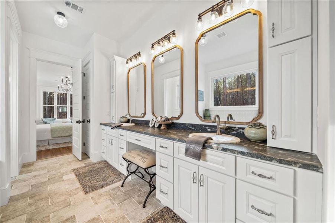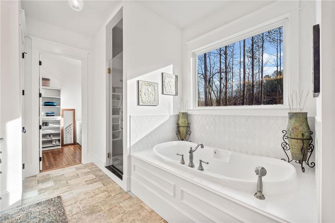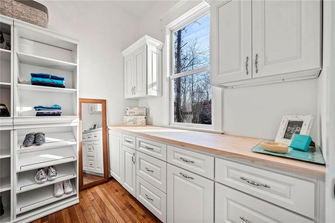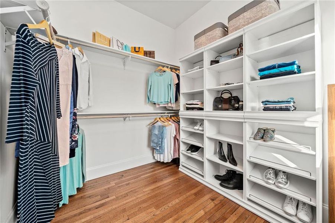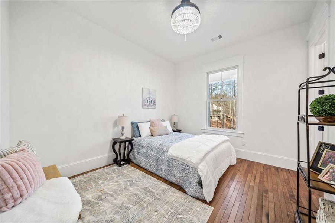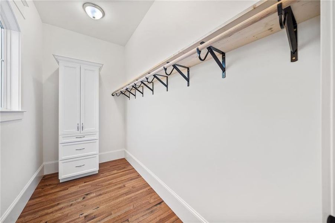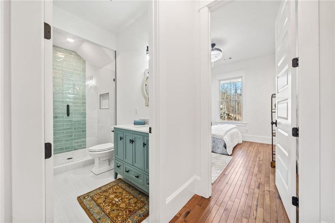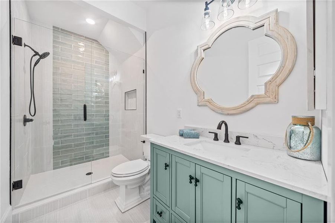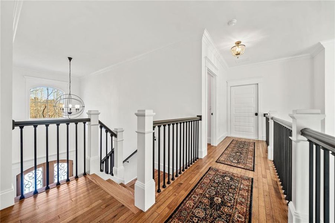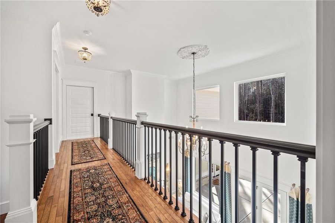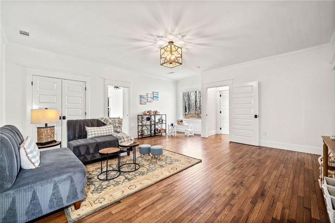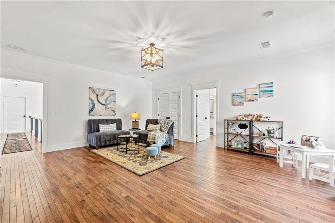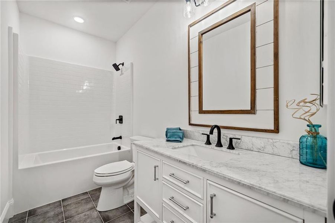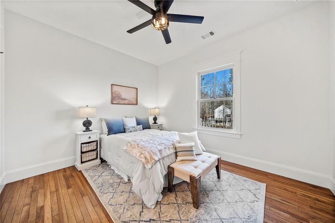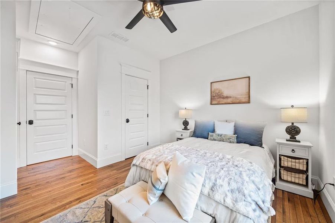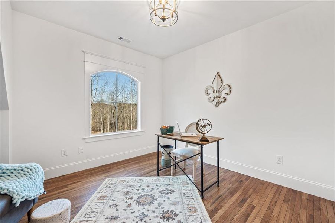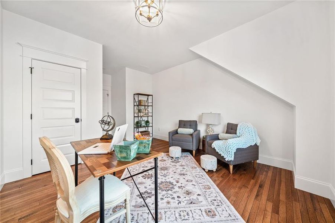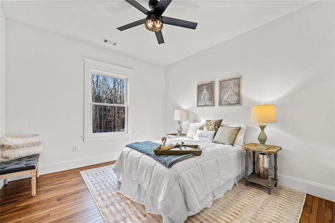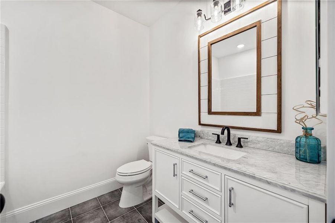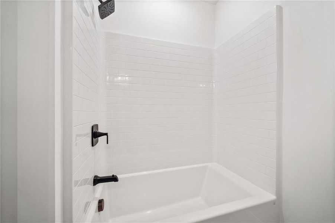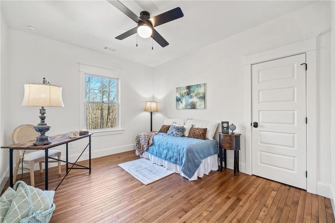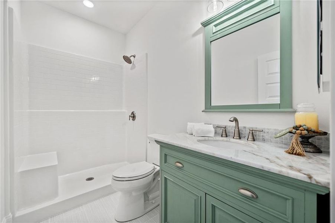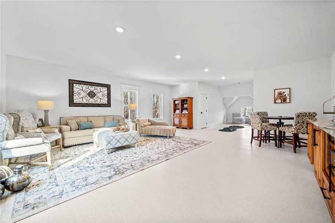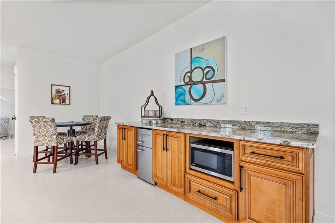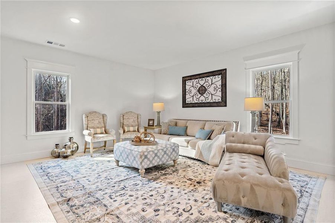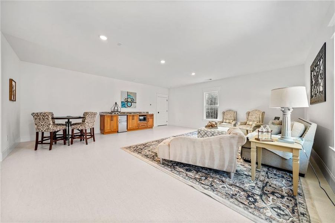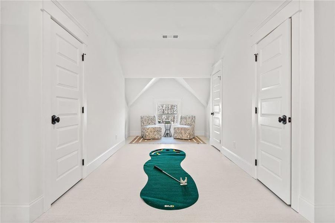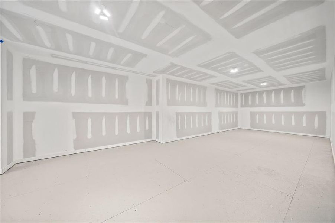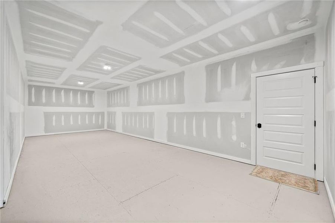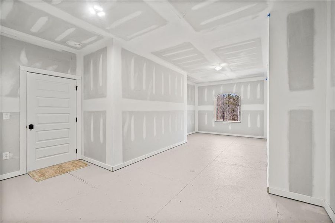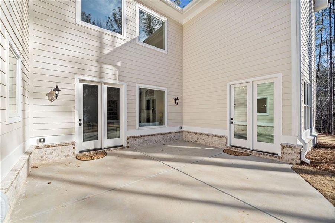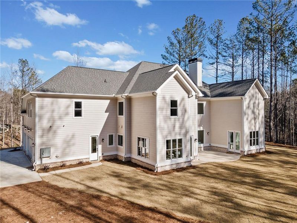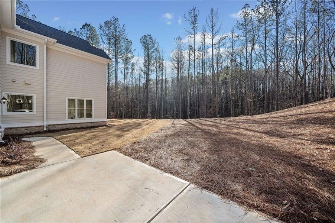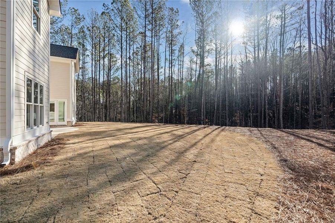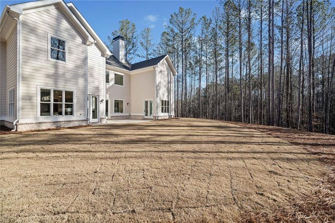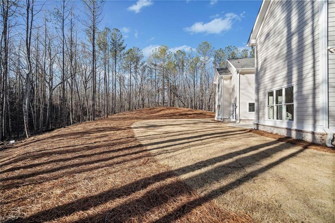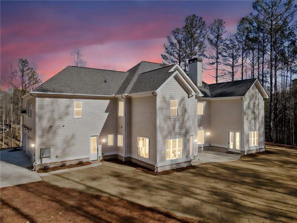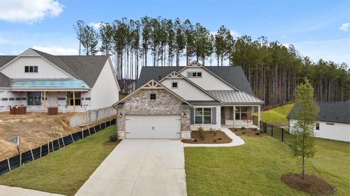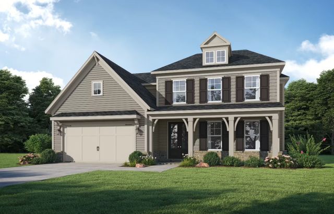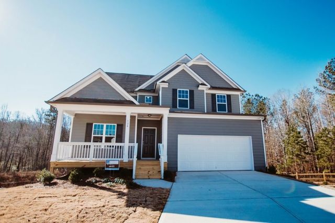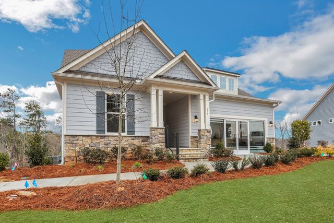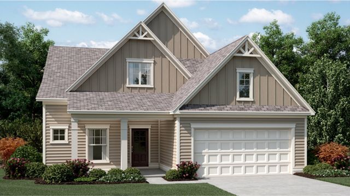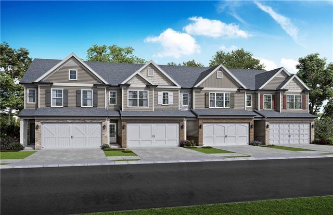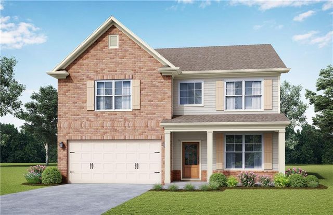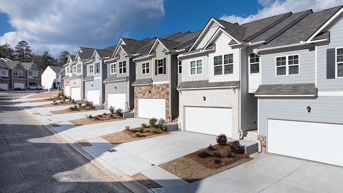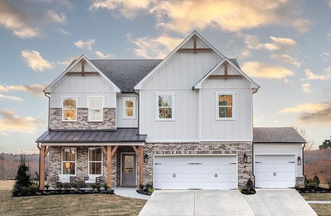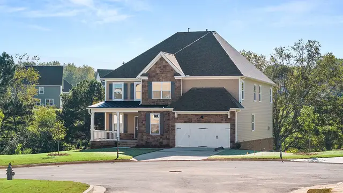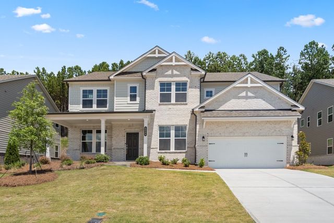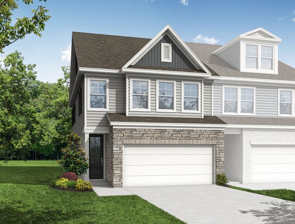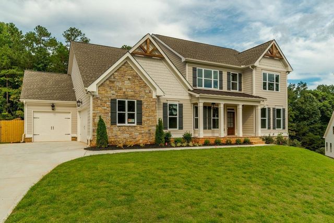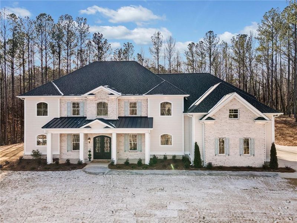
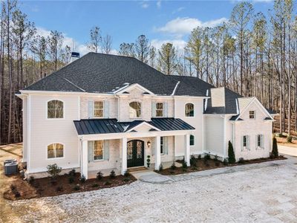
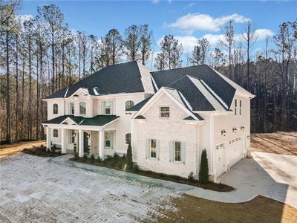
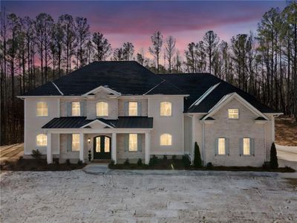
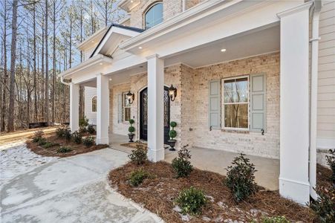
1 of 78
Move-in Ready
$1,375,000
527 Huntington Dr, Ball Ground, GA 30107
5 bd · 5.5 ba · 2 stories · 4,909 sqft
$1,375,000
Home Highlights
North Facing
Home Description
Welcome to this stunning custom-built home, nestled on over two private acres in the serene landscape of Cherokee County. This exquisite residence draws inspiration from classic French Provincial architecture with its timeless exterior including brick accents, charming shutters, and an inviting front porch. With 4,909 square feet of thoughtful living space, this luxury home offers five bedroom suites with attached custom bathrooms, a powder bath, and flex rooms that can serve any purpose you desire. The primary suite and an additional guest room are located on the main level, both with custom bathrooms and large walk in closets. The heart of the home is the artfully designed gourmet kitchen that showcases high-end appliances, including a 48” ILVE Italian range, a built-in Viking refrigerator, and two Bosch dishwashers. Soapstone counters, a large custom-built island, and designer lighting complement the farmhouse sink. The butler’s pantry offers an additional sink complete with an instant hot faucet and glass rinser. The walk-in pantry is equipped with additional cabinetry, counter space, and two mini fridges. The interior showcases not only impeccable craftsmanship and premium finishes, but all with health in mind: VOC-free paints, CARB 2 compliant cabinetry, and Green Guard gold-certified solid hickory hardwood floors that lend a timeless charm to the interior. Dual staircases lead to the upper level with 3 additional bedroom suites and several versatile spaces offering endless possibilities for work, study, or leisure including your “upstairs basement,” an oversized recreational room with sound-dampening cork floors, a kitchenette with additional refrigerator and microwave, and ample storage closets (a perfect retreat for entertainment or play). There is also a future expansion space of over 600 square feet, ready to be transformed into whatever suits your needs (perhaps a golf simulator, workout room, or in-law suite). The outdoor living space is just as impressive as the interior. The expansive, flat backyard is primed for a pool and has plenty of space for a playset or even a putting green. The oversized three-car garage features a workshop area with sink, ensuring utility. There are too many thoughtful and unique features to list! This home offers a balance of seclusion and convenience, providing the charm of a private country retreat while remaining close to modern amenities. Located within a custom home neighborhood, it offers easy access to top schools, shopping, and dining. For those seeking both luxury and tranquility, this home delivers in every way.
Listed by Lara Berens, lara.l.berens@gmail.com
RE/MAX Town And Country, MLS 7510253
Last checked: Jan 23, 12:45 pm
Home Details
*Pricing and availability are subject to change.- Garage spaces:
- 3
- Property status:
- Move-in Ready
- Lot size (acres):
- 2.06
- Size:
- 4,909 sqft
- Stories:
- 2
- Beds:
- 5
- Baths:
- 5.5
- Fence:
- No Fence
- Facing direction:
- North
Construction Details
- Year Built:
- 2024
- Roof:
- Composition Roofing, Shingle Roofing
Home Features & Finishes
- Construction Materials:
- CementBrick
- Cooling:
- Ceiling Fan(s)Central Air
- Flooring:
- Ceramic FlooringTile FlooringHardwood Flooring
- Foundation Details:
- Slab
- Garage/Parking:
- Door OpenerGarageSide Entry Garage/ParkingAttached Garage
- Home amenities:
- Internet
- Interior Features:
- Ceiling-HighCeiling-VaultedWalk-In ClosetCrown MoldingFoyerBuilt-in BookshelvesWalk-In PantryLoftSeparate ShowerDouble Vanity
- Kitchen:
- DishwasherRefrigeratorDisposalGas CooktopKitchen IslandGas OvenKitchen Range
- Laundry facilities:
- Laundry Facilities On Main LevelUtility/Laundry Room
- Lighting:
- Lighting
- Property amenities:
- Cul-de-sacBarBackyardButler's PantrySoaking TubCabinetsPatioFireplaceYardPorch
- Rooms:
- AtticBonus RoomWorkshopPrimary Bedroom On MainSitting AreaKitchenGame RoomOffice/StudyDining RoomFamily RoomBreakfast AreaPrimary Bedroom Downstairs
- Security system:
- Smoke DetectorCarbon Monoxide Detector

Considering this home?
Our expert will guide your tour, in-person or virtual
Need more information?
Text or call (888) 486-2818
Utility Information
- Heating:
- Zoned Heating, Water Heater, Central Heating, Gas Heating, Tankless water heater
- Utilities:
- Electricity Available, Natural Gas Available, Underground Utilities, Phone Available, Cable Available, Water Available, High Speed Internet Access
Community Amenities
- Woods View
- Greenbelt View
- Walking, Jogging, Hike Or Bike Trails
- Shopping Nearby
Neighborhood Details
Ball Ground, Georgia
Cherokee County 30107
Schools in Cherokee County School District
GreatSchools’ Summary Rating calculation is based on 4 of the school’s themed ratings, including test scores, student/academic progress, college readiness, and equity. This information should only be used as a reference. Jome is not affiliated with GreatSchools and does not endorse or guarantee this information. Please reach out to schools directly to verify all information and enrollment eligibility. Data provided by GreatSchools.org © 2024
Average Home Price in 30107
Getting Around
Air Quality
Taxes & HOA
- Tax Year:
- 2024
- HOA fee:
- $300/annual
Estimated Monthly Payment
Recently Added Communities in this Area
Nearby Communities in Ball Ground
New Homes in Nearby Cities
More New Homes in Ball Ground, GA
Listed by Lara Berens, lara.l.berens@gmail.com
RE/MAX Town And Country, MLS 7510253
RE/MAX Town And Country, MLS 7510253
Listings identified with the FMLS IDX logo come from FMLS and are held by brokerage firms other than the owner of this website. The listing brokerage is identified in any listing details. Information is deemed reliable but is not guaranteed. If you believe any FMLS listing contains material that infringes your copyrighted work please click here to review our DMCA policy and learn how to submit a takedown request. © 2023 First Multiple Listing Service, Inc.
Read moreLast checked Jan 23, 12:45 pm





