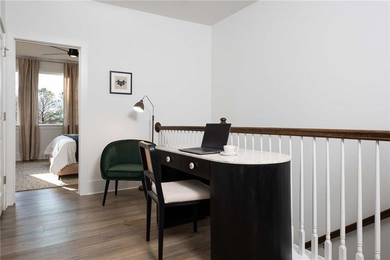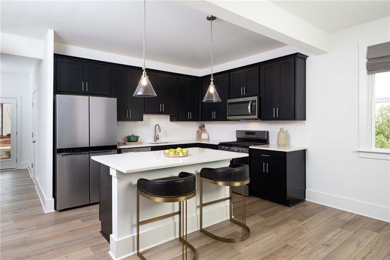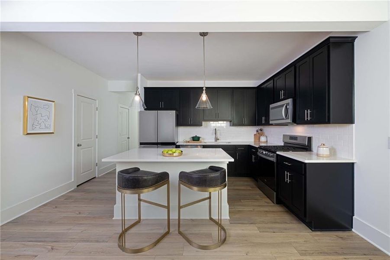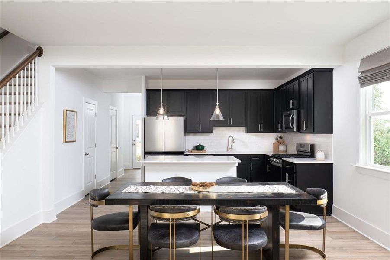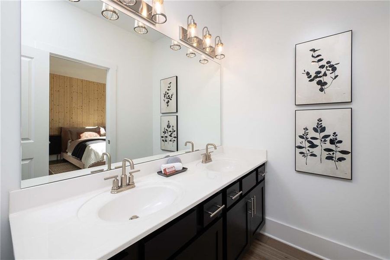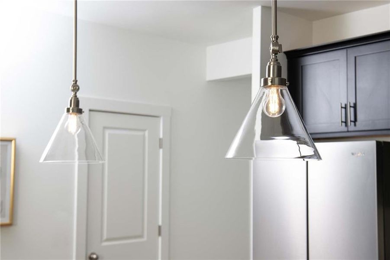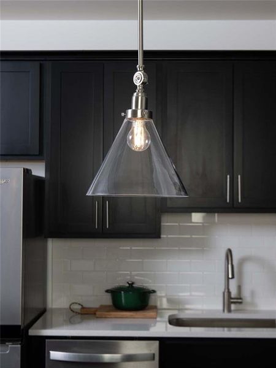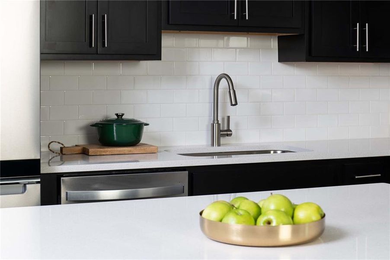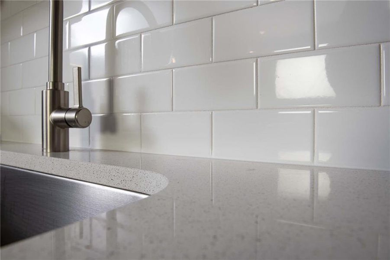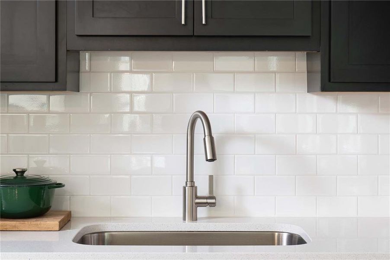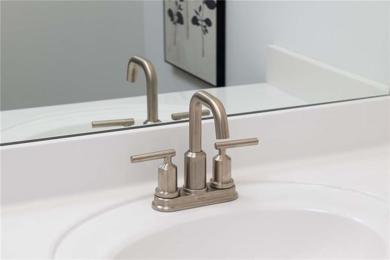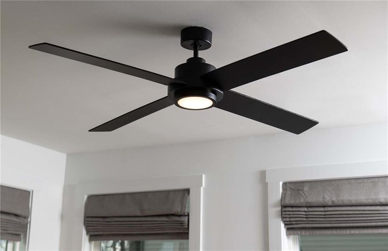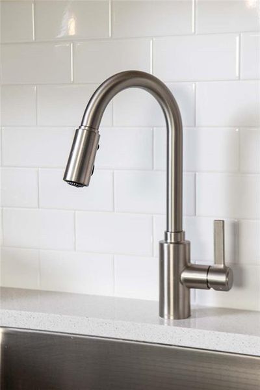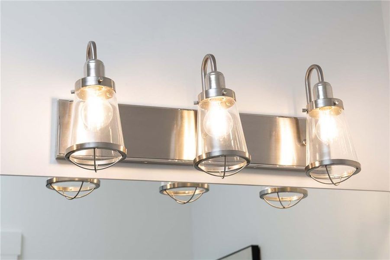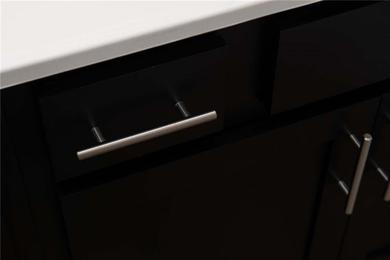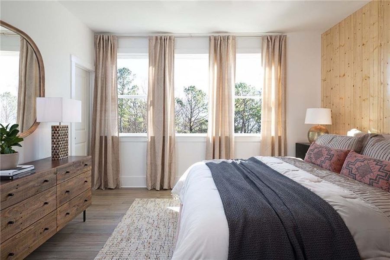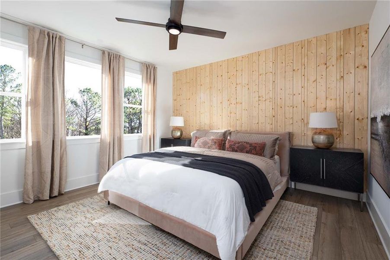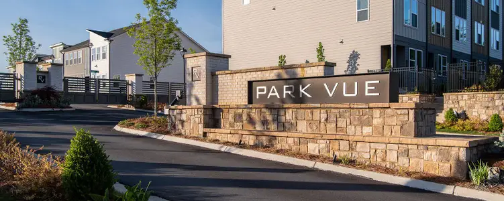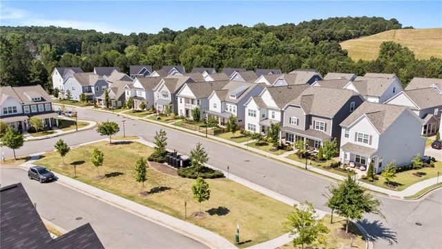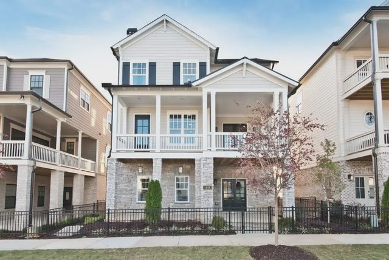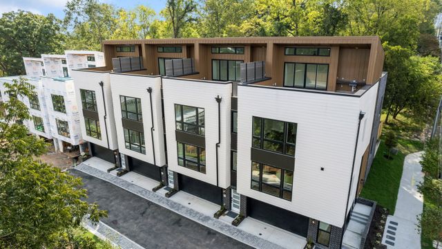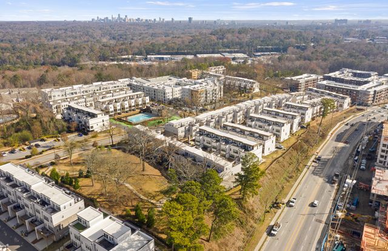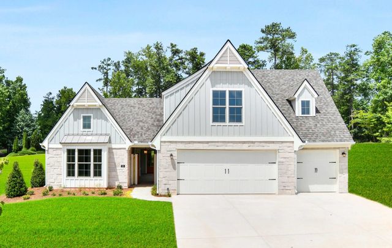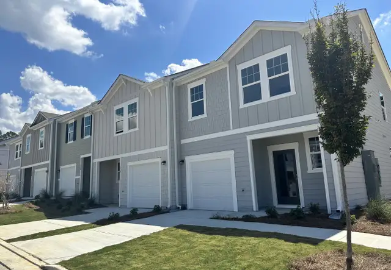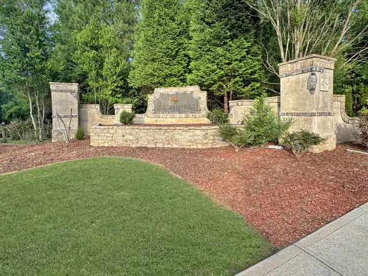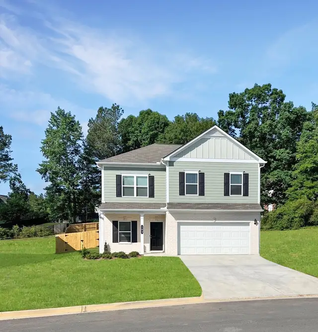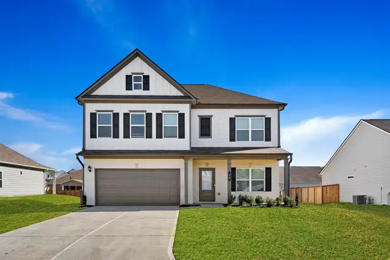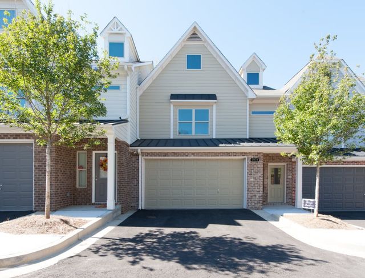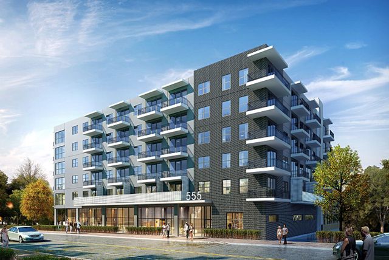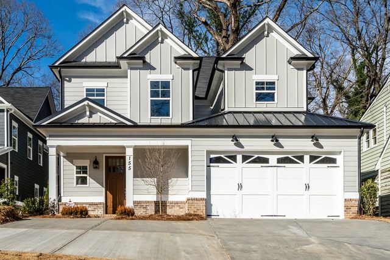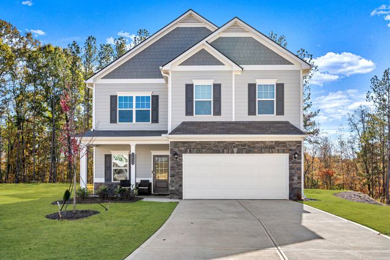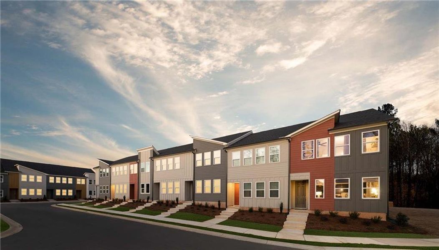
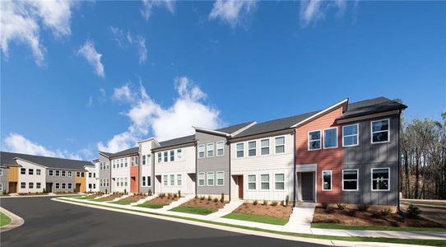
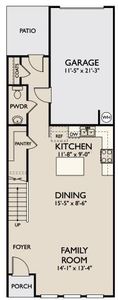
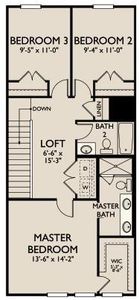
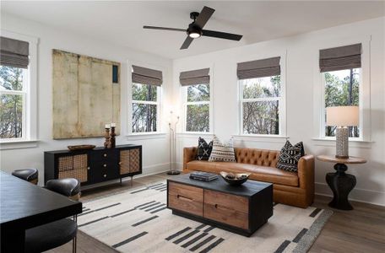
1 of 22
Under Construction
$459,900
1574 Diggs Dr Nw, Unit 173, Atlanta, GA 30318
Calliope Plan
3 bd · 2.5 ba · 2 stories · 1,507 sqft
$459,900
Home Highlights
Home Description
Discover your future home at Park Vue in West Midtown! Modern living in the city just steps away from Westside Park, Atlanta's largest greenspace plus around the corner from all the excitement this city has to offer. Park Vue’s neighborhood features exclusive amenities, including a gated entrance, a refreshing pool, a stylish cabana, grilling stations and a cozy neighborhood fire pit surrounded by Adirondack chairs. Explore our sought-after Calliope plan! A spacious two-story end unit townhome with 1507 square feet of thoughtfully designed space. The main floor features a chef's island & kitchen that opens into a bright dining and family room, perfect for entertaining. Upstairs, you’ll find three generous bedrooms plus a versatile loft space. Indulge in upscale designer finishes that cater to today’s lifestyle: Quartz countertops, natural gas cooking, designer lighting, iron railings, and luxury vinyl plank floors throughout. The Primary Suite is a serene retreat, filled with natural light and boasting a spa-like tiled walk-in shower with a frameless glass door, dual vanities with undermount enamel sinks and Quartz countertops. Park Vue perfectly balances tranquility and convenience in West Midtown's most desirable location. This END UNIT is READY in April 2025! For further details and information on current promotions, please contact an onsite Community Sales Manager. Please note that renderings are for illustrative purposes, and photos may represent sample products of homes under construction. Actual exterior and interior selections may vary by homesite.
Home Details
*Pricing and availability are subject to change.- Garage spaces:
- 1
- Property status:
- Under Construction
- Neighborhood:
- Rockdale
- Lot size (acres):
- 0.03
- Size:
- 1,507 sqft
- Stories:
- 2
- Beds:
- 3
- Baths:
- 2.5
- Fence:
- No Fence
- Facing direction:
- Northeast
Construction Details
- Builder Name:
- Ashton Woods
- Year Built:
- 2025
- Roof:
- Composition Roofing
Home Features & Finishes
- Appliances:
- Sprinkler System
- Construction Materials:
- Cement
- Cooling:
- Central Air
- Flooring:
- Ceramic FlooringVinyl FlooringCarpet FlooringTile Flooring
- Foundation Details:
- Slab
- Garage/Parking:
- Door OpenerGarageRear Entry Garage/ParkingAttached Garage
- Home amenities:
- Green Construction
- Interior Features:
- Ceiling-HighWalk-In ClosetFoyerPantryWalk-In PantryLoftDouble Vanity
- Kitchen:
- DishwasherMicrowave OvenDisposalGas CooktopSelf Cleaning OvenKitchen IslandGas OvenKitchen Range
- Laundry facilities:
- Laundry Facilities In HallLaundry Facilities On Upper LevelLaundry Facilities In ClosetUtility/Laundry Room
- Property amenities:
- BarPoolCabinetsPatioPorch
- Rooms:
- KitchenPowder RoomDining RoomFamily RoomOpen Concept FloorplanPrimary Bedroom Upstairs
- Security system:
- Smoke DetectorCarbon Monoxide Detector

Considering this home?
Our expert will guide your tour, in-person or virtual
Need more information?
Text or call (888) 486-2818
Utility Information
- Heating:
- Water Heater, Central Heating, Gas Heating
- Utilities:
- Electricity Available, Natural Gas Available, Underground Utilities, Sewer Available, Water Available
Park Vue Community Details
Community Amenities
- Dining Nearby
- Sport Court
- Gated Community
- Community Pool
- Park Nearby
- Cabana
- Sidewalks Available
- Greenbelt View
- Walking, Jogging, Hike Or Bike Trails
- Entertainment
- Shopping Nearby
Neighborhood Details
Rockdale Neighborhood in Atlanta, Georgia
Fulton County 30318
Schools in Atlanta City School District
- Grades PK-05Publicf. l. stanton elementary school0.3 mi1625 martin luther king junior drive southwest
GreatSchools’ Summary Rating calculation is based on 4 of the school’s themed ratings, including test scores, student/academic progress, college readiness, and equity. This information should only be used as a reference. Jome is not affiliated with GreatSchools and does not endorse or guarantee this information. Please reach out to schools directly to verify all information and enrollment eligibility. Data provided by GreatSchools.org © 2024
Average Home Price in Rockdale Neighborhood
Getting Around
5 nearby routes:
5 bus, 0 rail, 0 other
Air Quality
Noise Level
83
50Calm100
A Soundscore™ rating is a number between 50 (very loud) and 100 (very quiet) that tells you how loud a location is due to environmental noise.
Taxes & HOA
- Tax Year:
- 2023
- HOA fee:
- $175/monthly
- HOA fee includes:
- Maintenance Grounds, Pest Control, Trash
Estimated Monthly Payment
Recently Added Communities in this Area
Nearby Communities in Atlanta
New Homes in Nearby Cities
More New Homes in Atlanta, GA
Listed by Eri Dawit, eri.dawit@ashtonwoods.com
Ashton Woods Realty, LLC, MLS 7511786
Ashton Woods Realty, LLC, MLS 7511786
Listings identified with the FMLS IDX logo come from FMLS and are held by brokerage firms other than the owner of this website. The listing brokerage is identified in any listing details. Information is deemed reliable but is not guaranteed. If you believe any FMLS listing contains material that infringes your copyrighted work please click here to review our DMCA policy and learn how to submit a takedown request. © 2023 First Multiple Listing Service, Inc.
Read moreLast checked Jan 21, 8:00 am





