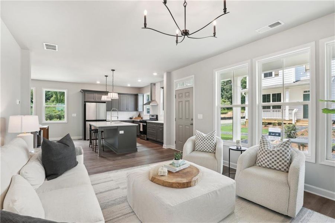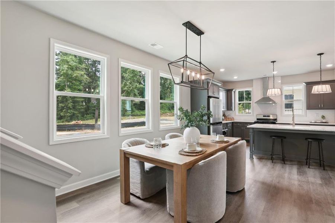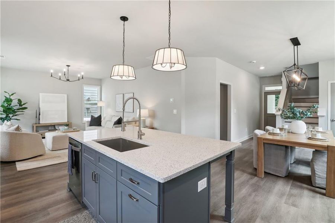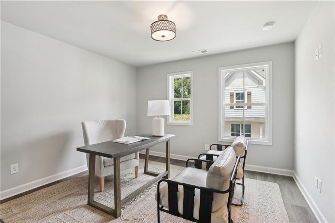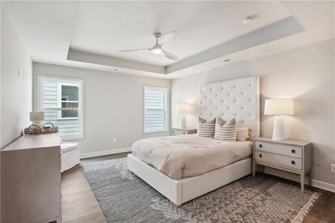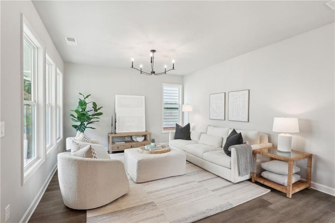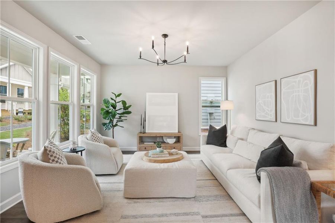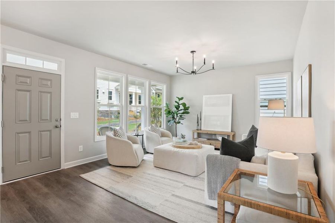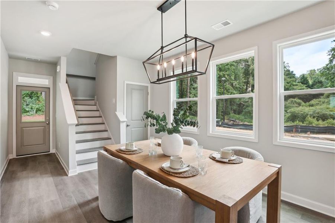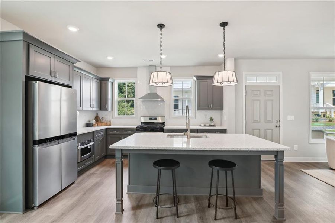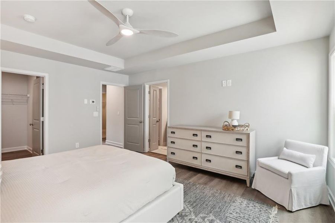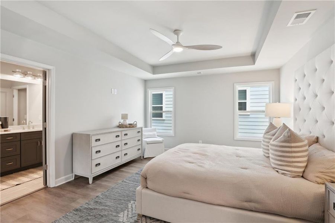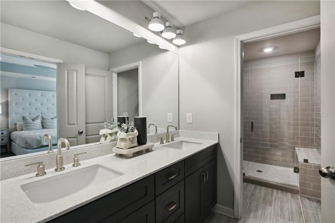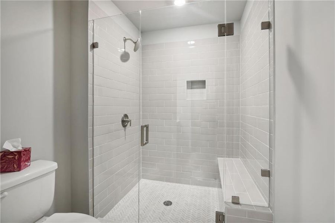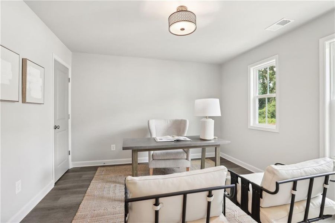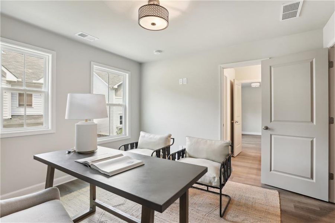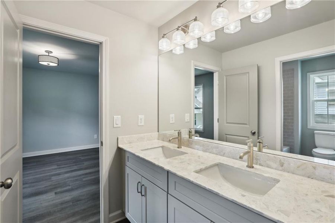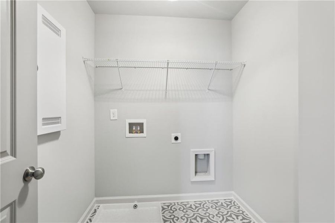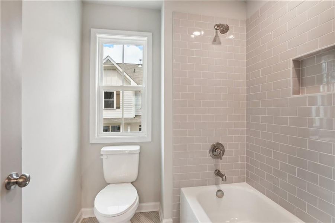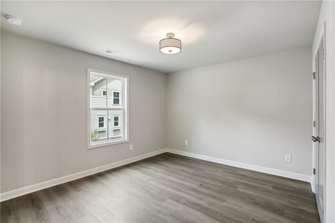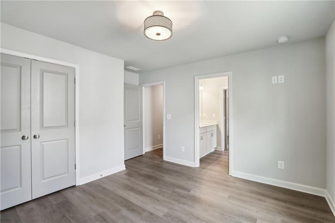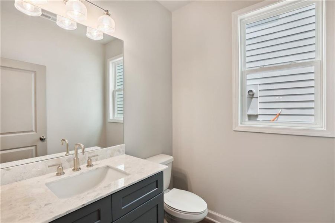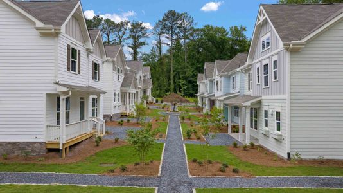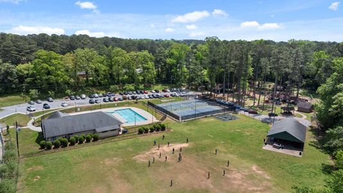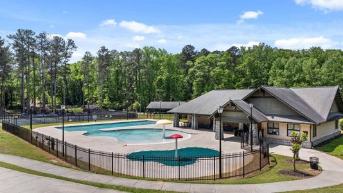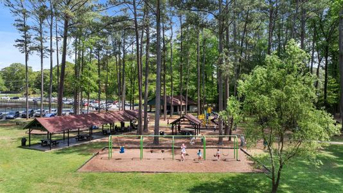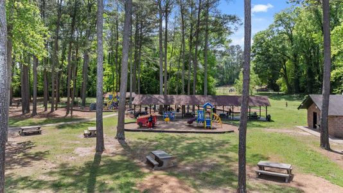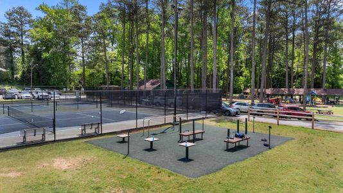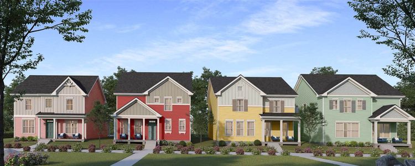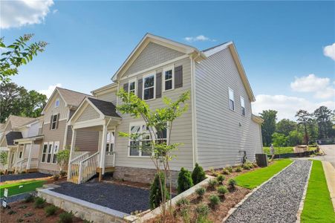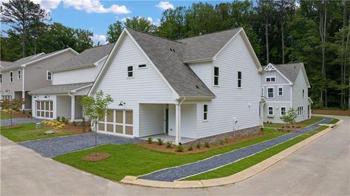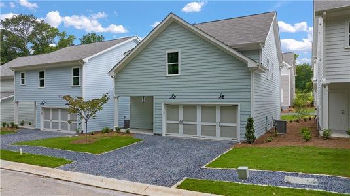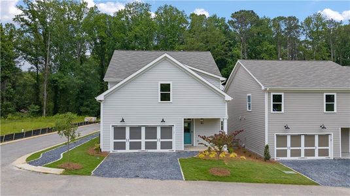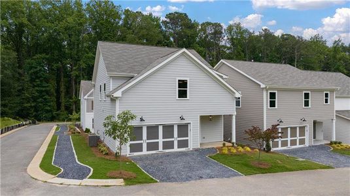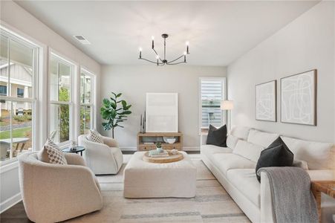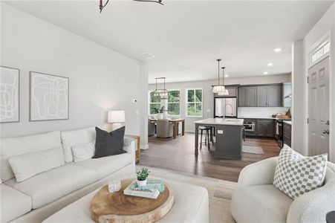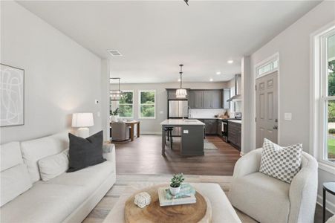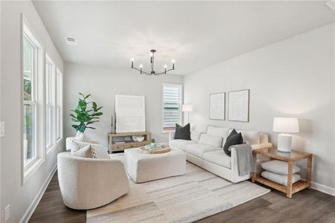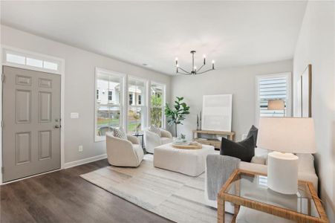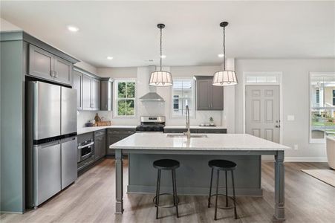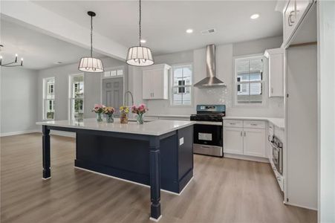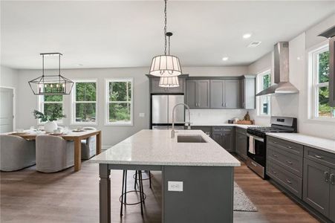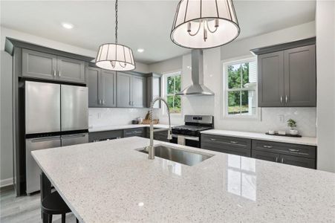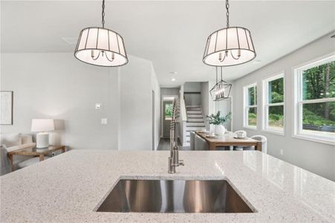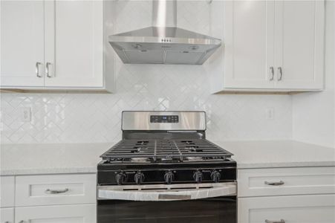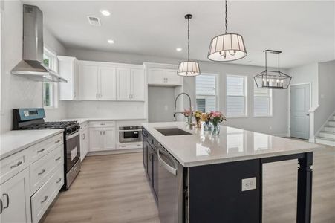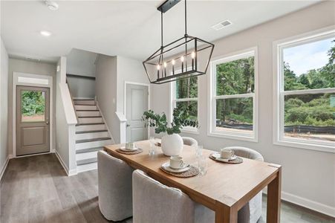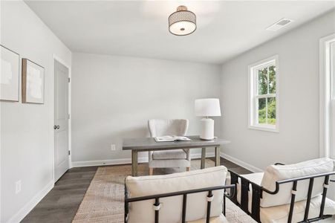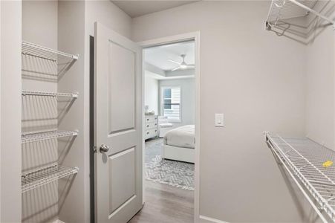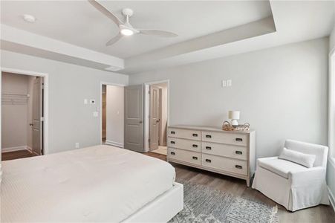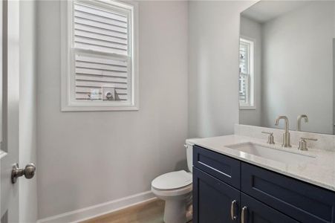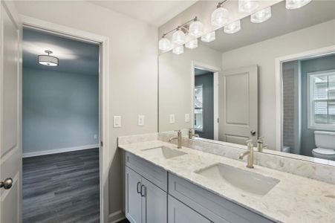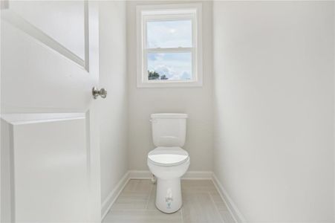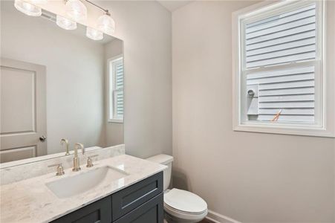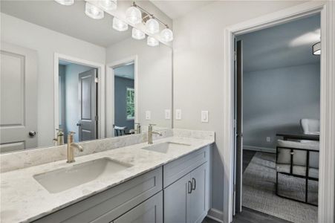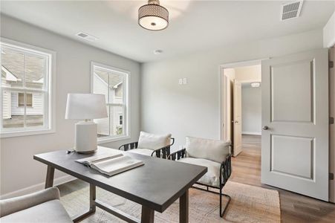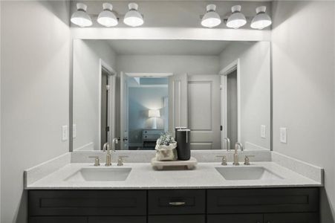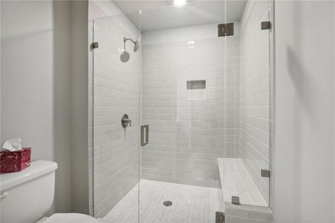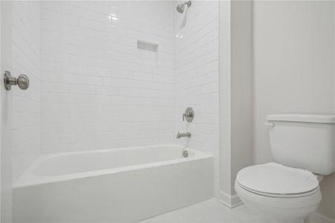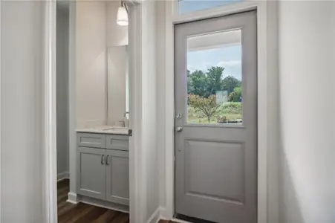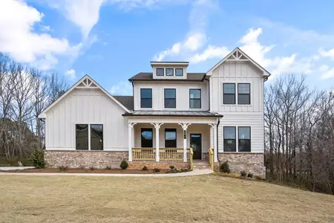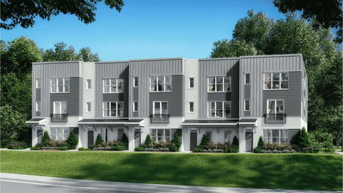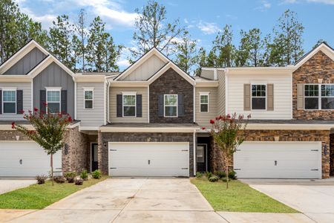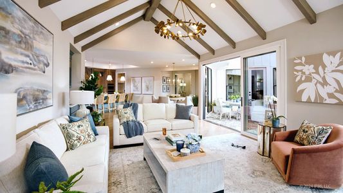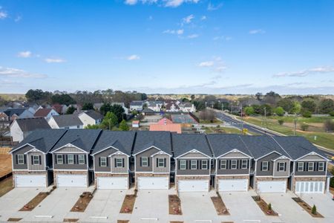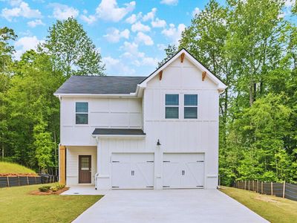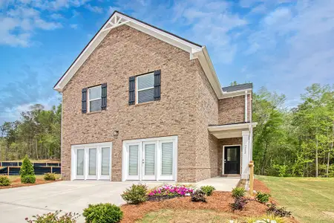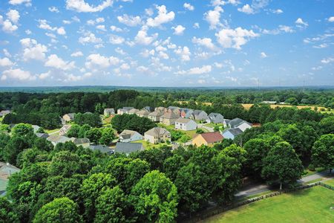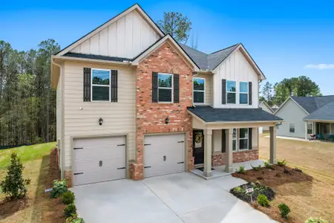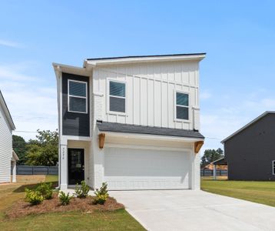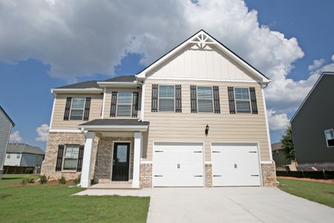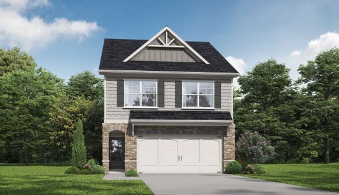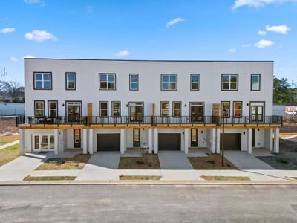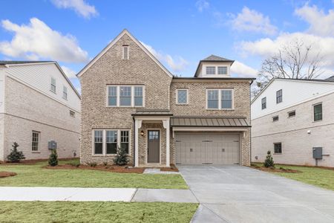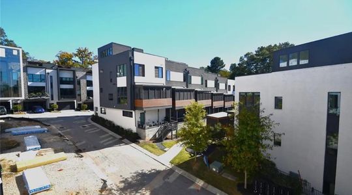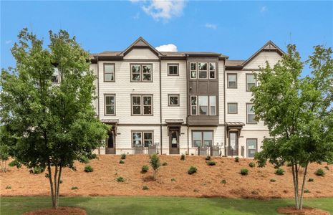3846 Cottage Cir, Clarkston, GA 30021
- 4 bd
- 2.5 ba
- 2 stories
- 2,030 sqft
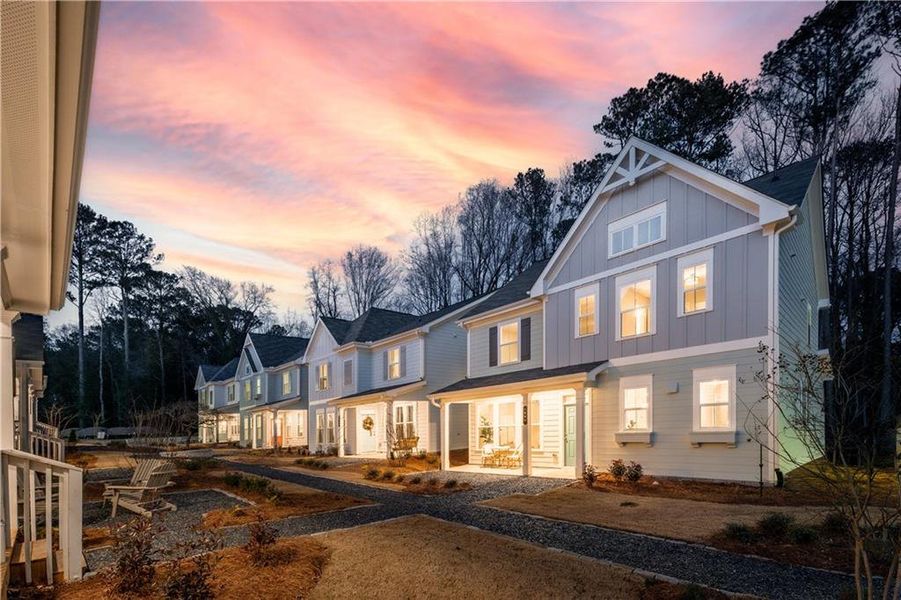
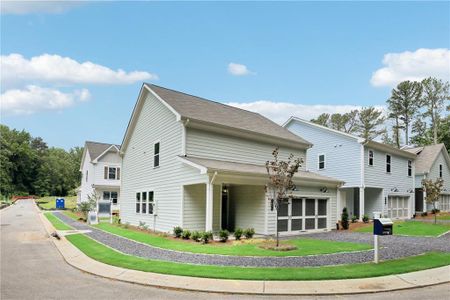
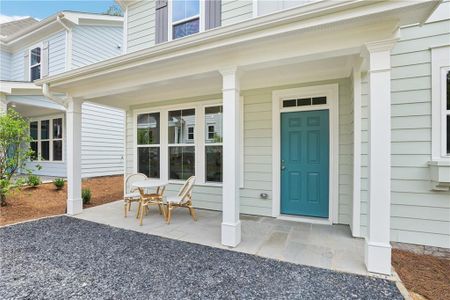
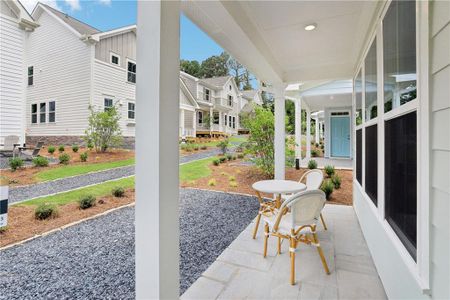
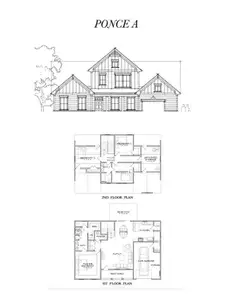
 Home Highlights
Home Highlights
Home Description
If the elusive Owners suite on the 1st floor plan is what you want then the Ponce A floor plan from Southwyck Homes, is the right one for you. Our largest plan in Parkside as well, features 3 additional bedrooms upstairs as well as a large unfinished storage room. This open floor blends living and dining together before a massive oversized glass to your backyard patio providing a light fill room. The great light continues just steps away into the lovely gourmet kitchen that includes soft-close painted cabinetry with quarts counter tops. Upscale appliance package includes 5-burner gas cook surface, stainless hood, microwave drawer, farmhouse sink all overlooking the main living area. The owners retreat is spacious and includes an oversized shared walk in closet. The lavish spa-like bath has an oversized shower with tile surround, as well as double sinks set in stylish, painted gentle-close cabinets and featuring quartz countertops. the additional media space can be used as you need - a teen retreat, media hub, home office, without impacting the secondary bedrooms. Two secondary bedrooms include walk-in closets, and a main bath with tub/shower combination and access directly into one of the bedrooms. The laundry is on the main level. Boasting pure cottage influences from the 1920s and situated on a 6-acre tract at the northern edge of Clarkston, Parkside is an enclave of 36 intown cottages, moments from all that Decatur has to offer. Just steps from one of Intown Atlanta's most prestigious parks, Milam Park offers every amenity for a matchless in-town living experience. With special attention to historical details, many homes face a central mews and are alley-fed in order to showcase clean facades and inviting streetscapes, with quaint front porches that add to the sense of welcome and community. Ask about master on main level and closing incentives on some models. Ask about $15,000 in incentives, 5% buy down rate and 100% first time home Buyers programs. On site hours are Saturday and Sunday from 2:00-4:00.
Keller Knapp, MLS 7510771
Last checked Apr 27, 12:45 am
Home Details
- Garage spaces:
- 1
- Property status:
- Move-in Ready
- Size:
- 2,030 sqft
- Stories:
- 2
- Beds:
- 4
- Baths:
- 2.5
- Fence:
- No Fence
- Facing direction:
- North
Construction Details
- Builder Name:
- Southwyck Homes
- Year Built:
- 2025
- Roof:
- Composition Roofing
Home Features & Finishes
- Cooling:
- Central Air
- Flooring:
- Vinyl Flooring
- Foundation Details:
- Slab
- Garage/Parking:
- GarageAttached Garage
- Interior Features:
- Ceiling-HighPantryDouble Vanity
- Kitchen:
- DishwasherMicrowave OvenGas CooktopKitchen Range
- Laundry facilities:
- Laundry Facilities In HallLaundry Facilities On Main Level
- Property amenities:
- BarLandscapingCabinetsPatioPorch
- Rooms:
- Primary Bedroom On MainFamily RoomOpen Concept FloorplanPrimary Bedroom Downstairs
- Security system:
- Fire Alarm SystemSmoke DetectorCarbon Monoxide Detector

Considering this home?
Our expert will guide your tour, in-person or virtual
Need more information?
Text or call (888) 486-2818
Utility Information
- Heating:
- Central Heating
- Utilities:
- Electricity Available, Natural Gas Available, Underground Utilities, Phone Available, Cable Available, Sewer Available, Water Available
Parkside Community Details
Community Amenities
- Grill Area
- Dining Nearby
- Dog Park
- Playground
- Sport Court
- Tennis Courts
- Community Pool
- Park Nearby
- Community Garden
- Splash Pad
- Open Greenspace
- Walking, Jogging, Hike Or Bike Trails
- Pavilion
- Garden Center
- Lap Pool
Home Address
- County:
- Dekalb
Schools in DeKalb County School District
GreatSchools’ Summary Rating calculation is based on 4 of the school’s themed ratings, including test scores, student/academic progress, college readiness, and equity. This information should only be used as a reference. Jome is not affiliated with GreatSchools and does not endorse or guarantee this information. Please reach out to schools directly to verify all information and enrollment eligibility. Data provided by GreatSchools.org © 2024
Getting Around
Air Quality
The 30-day average AQI:Moderate
Air quality is acceptable. However, there may be a risk for some people, particularly those who are unusually sensitive to air pollution.
Provided by AirNow
Natural Hazards Risk
Climate hazards can impact homes and communities, with risks varying by location. These scores reflect the potential impact of natural disasters and climate-related risks on Dekalb County
Provided by FEMA
Financial Details
3846 Cottage Cir, Clarkston, GA 30021 is priced at $519,800, giving you the opportunity to own a piece of paradise. This home is a competitive option, closely aligned with the area's average of $498,420. In terms of ongoing costs, the community features HOA fees of $200/monthly, ensuring a well-maintained neighborhood that can increase property values over time.
Average Home Price in 30021
Calculated based on the Jome data
Taxes & HOA
- HOA fee
- $200/monthly
Estimated Monthly Payment
Recently added communities in this area
Nearby Communities in Clarkston
New Homes in Nearby Cities
More New Homes in Clarkston, GA
Keller Knapp, MLS 7510771
Some IDX listings have been excluded from this IDX display. Listings identified with the FMLS IDX logo come from FMLS and are held by brokerage firms other than the owner of this website. The listing brokerage is identified in any listing details. Information is deemed reliable but is not guaranteed. If you believe any FMLS listing contains material that infringes your copyrighted work please click here to review our DMCA policy and learn how to submit a takedown request. © 2025 First Multiple Listing Service, Inc.
Read moreLast checked Apr 27, 12:45 am
- Home
- New homes
- Georgia
- Atlanta Metropolitan Area
- Dekalb County
- Clarkston
- Parkside
- 3846 Cottage Cir, Clarkston, GA 30021





