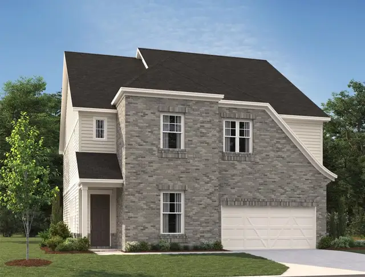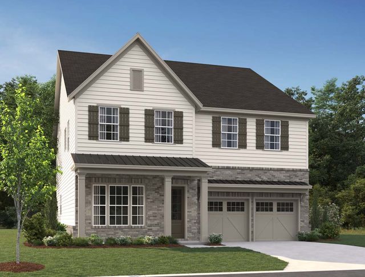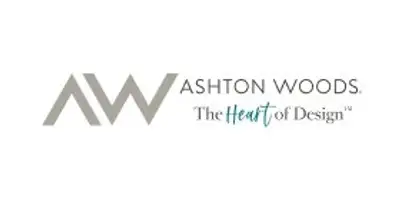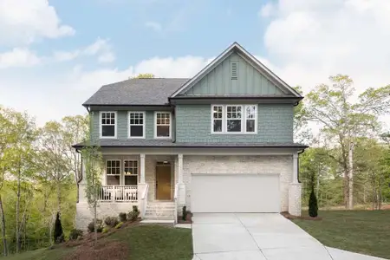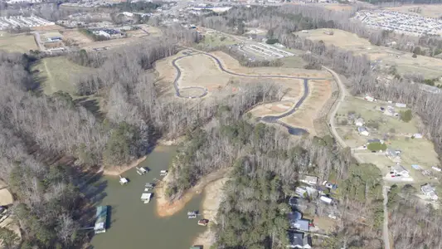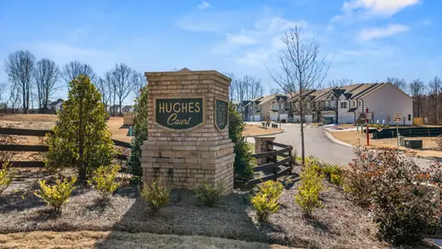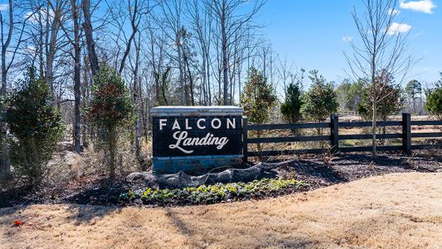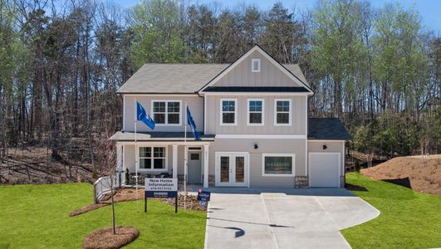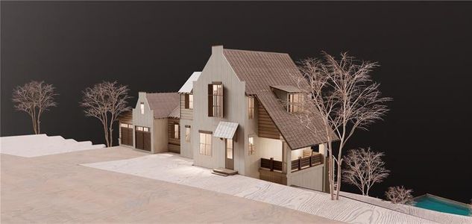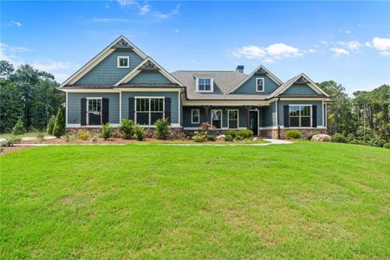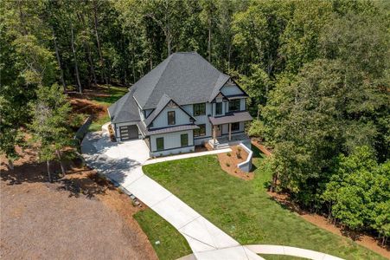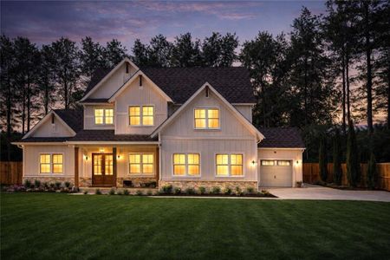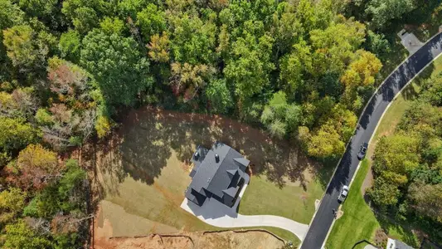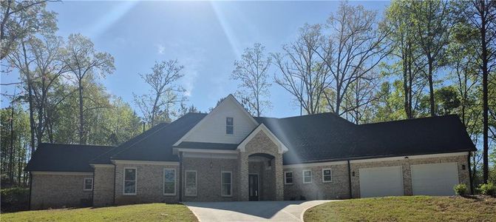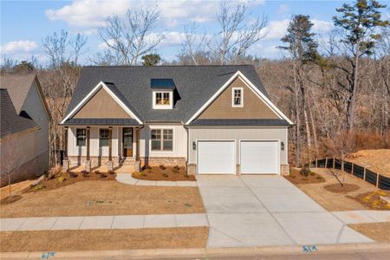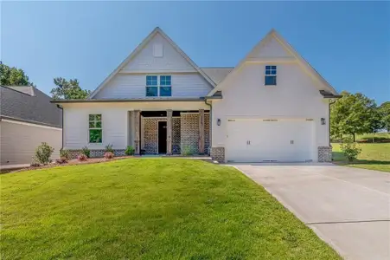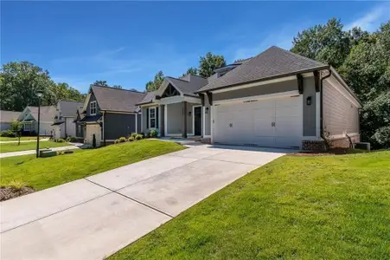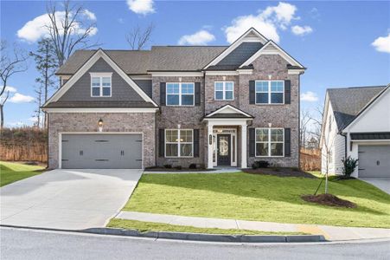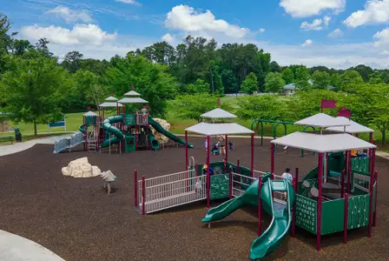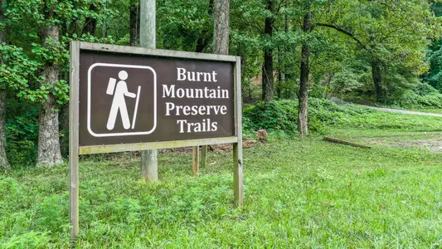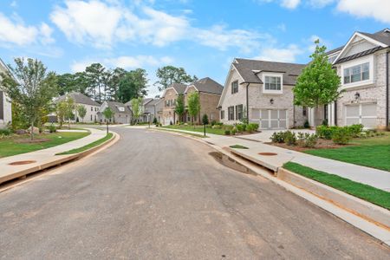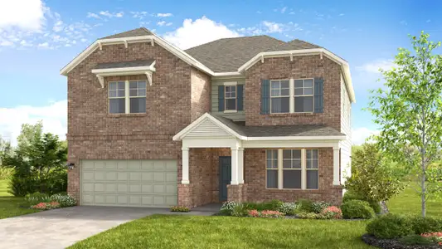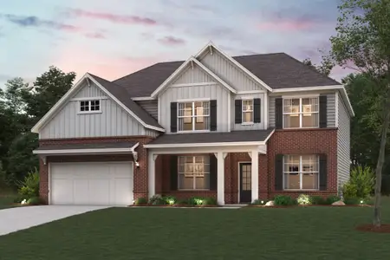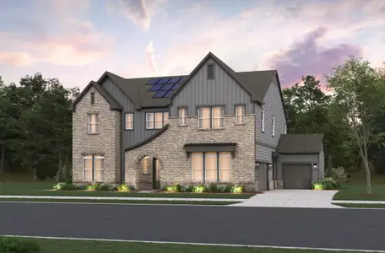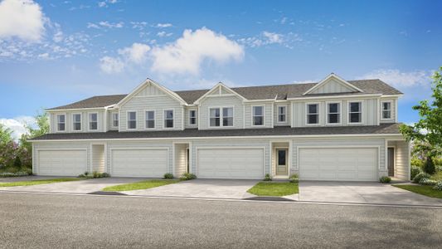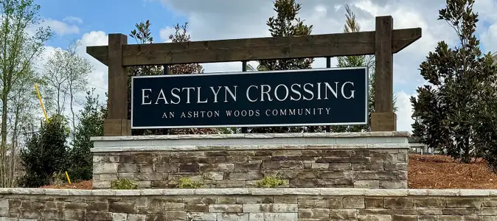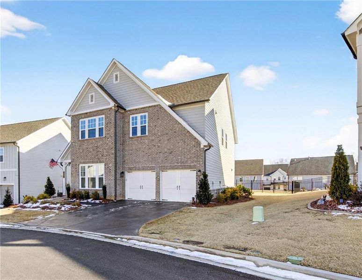
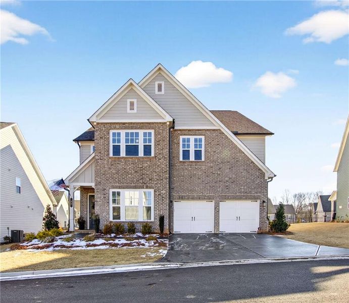
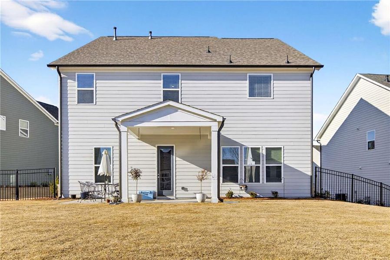
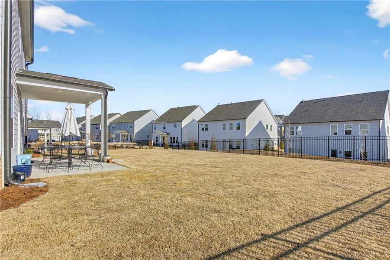
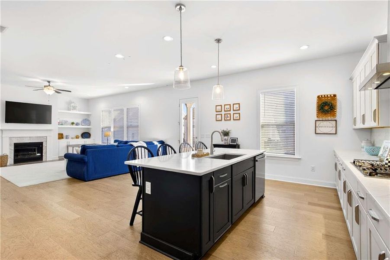
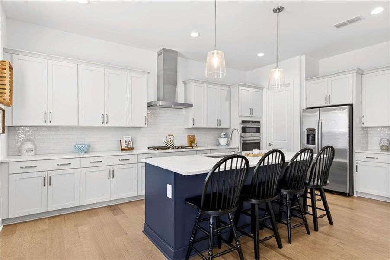
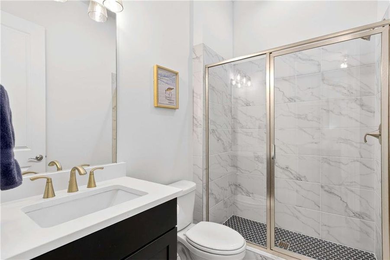







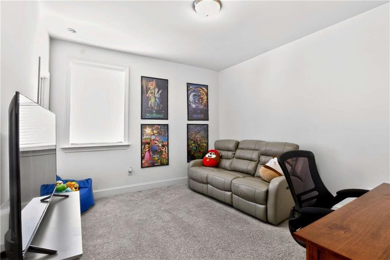
Book your tour. Save an average of $18,473. We'll handle the rest.
We collect exclusive builder offers, book your tours, and support you from start to housewarming.
- Confirmed tours
- Get matched & compare top deals
- Expert help, no pressure
- No added fees
Estimated value based on Jome data, T&C apply
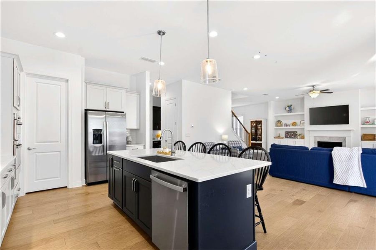
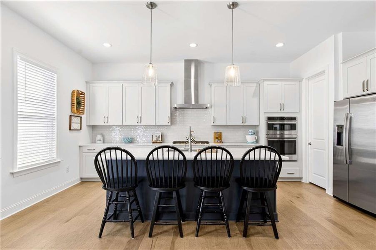
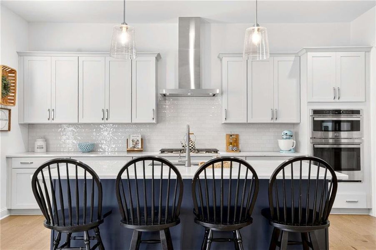
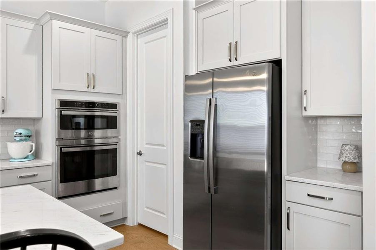
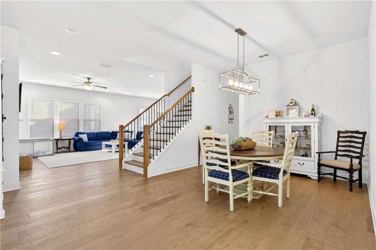
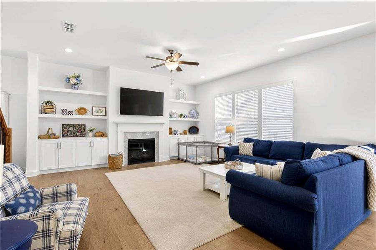
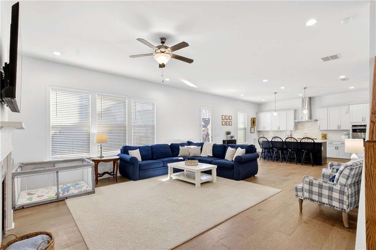
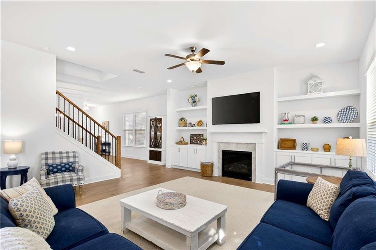
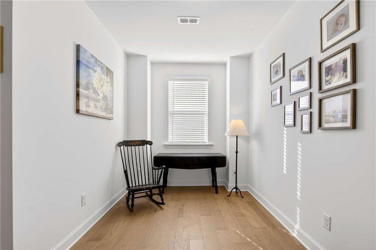
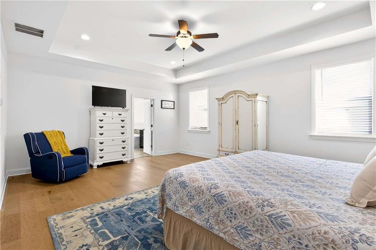
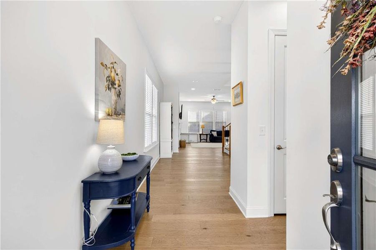
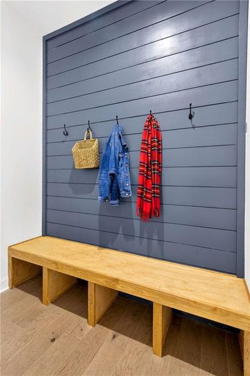
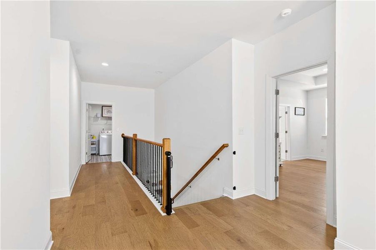
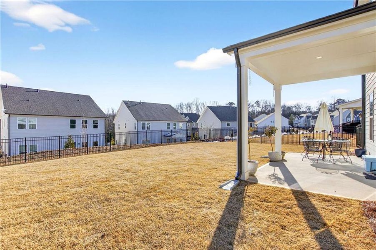
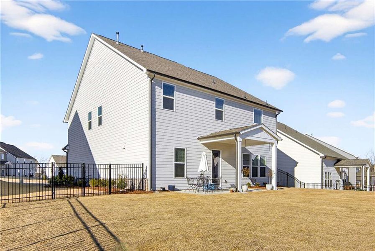
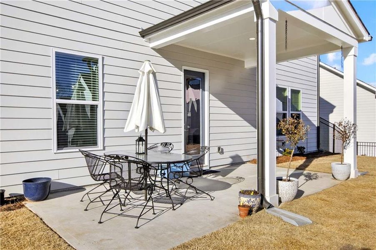
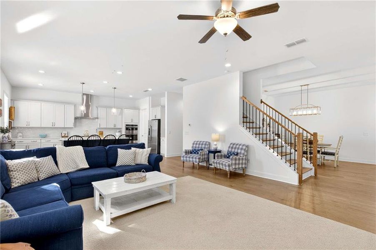
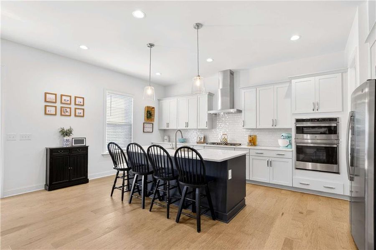
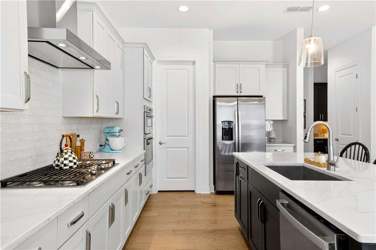
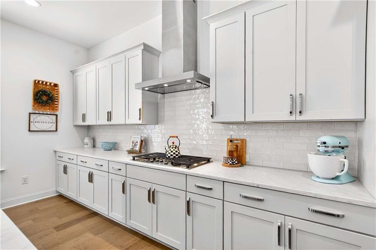
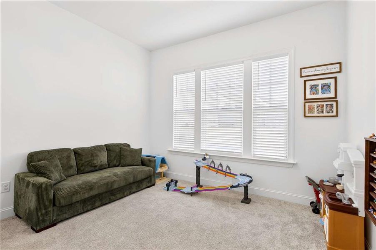
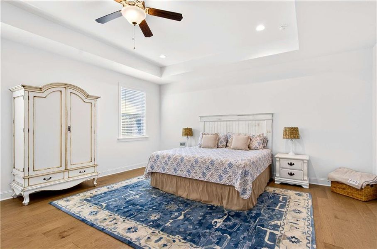
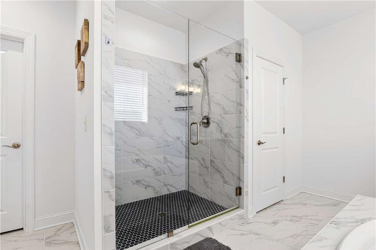
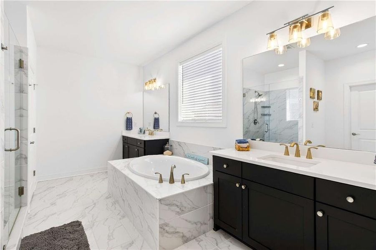
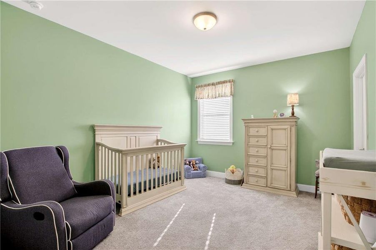
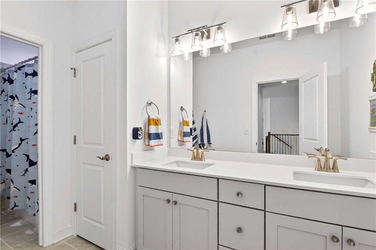
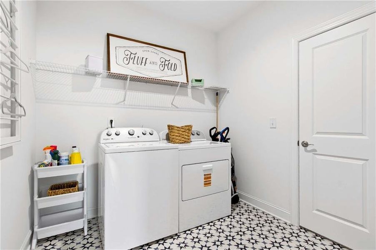
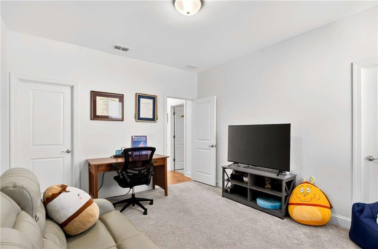
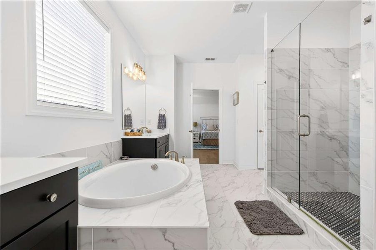
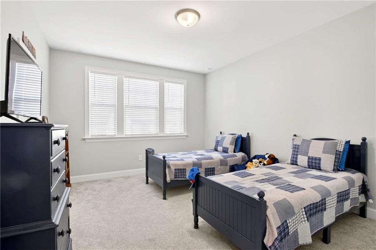
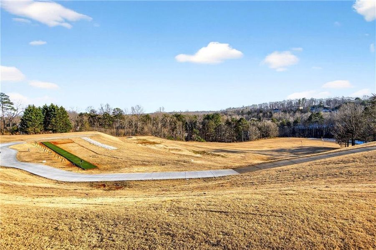
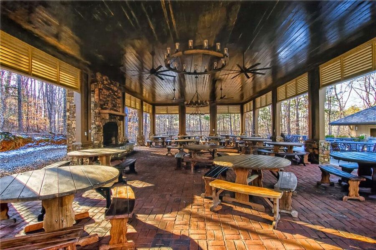
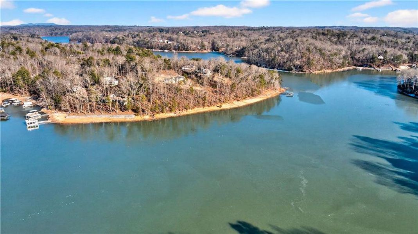
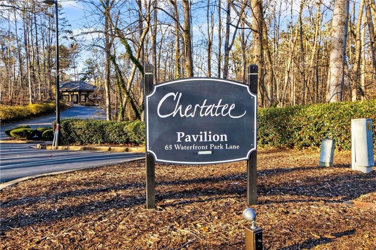
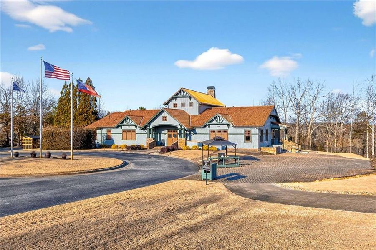
- 5 bd
- 4 ba
- 3,458 sqft
42 Finley Creek Dr, Dawsonville, GA 30534
Why tour with Jome?
- No pressure toursTour at your own pace with no sales pressure
- Expert guidanceGet insights from our home buying experts
- Exclusive accessSee homes and deals not available elsewhere
Jome is featured in
- Single-Family
- $173.48/sqft
- $1,975/annual HOA
- 0.18-acre lot
Home description
You've arrived! You'll feel the "Chestatee Charm" the moment you enter the community and you'll know you've found home! Just hitting the market is this 5 bedroom, 4 full bath home set upon miles of magical grounds and amenities located in beautiful Dawsonville, close to Cumming and Dahlonega via highway 400. The "Leyland" plan by Ashton Woods is ready for you to move right in with many great owner-added upgrades. Better than new and one year young, with curated details, this home is the ideal place to relax with family and entertain friends. Impressive features in this light and bright home include hardwood floors in all main living areas + primary bedroom, 10" ceilings, 8' doors, a custom mudroom, spacious kitchen with eating bar island, upgraded quartz countertops, tile backsplash and stainless steel appliances. The generous great room features a marble fireplace and custom built-in bookcases. Inset between the large dining room and kitchen is a butler's pantry/wine bar area with quartz-topped built-in cabinetry for additional entertaining, serving and storage. Also on the main level, you'll find a guest room/office with a gorgeous fully tiled bath. The outdoor living space is highlighted by a larger lot, upgraded covered porch and a fully fenced backyard offering additional space for relaxing, grilling and entertaining. Upstairs, the luxurious primary suite features a spa-like bath and a huge walk-in closet with direct laundry room access. Each of the additional bedrooms offer walk-in closets, natural light and an amazing amount of storage. This home is nestled in the new East Harbor 2 section of Chestatee, a friendly and active master-planned community. Chestatee amenities are unparalleled and highlights include an award-winning 18-hole golf course, direct, multi-point access to Lake Lanier accentuated with majestic mountain views, a putting green, driving range, a fun clubhouse with delicious dining you can golf cart over to, private marinas and a Jr. Olympic pool with splash pad for the kids. Chestatee residents enjoy an extensive trail system that winds through Lake Lanier in a whimsical, wooded setting. Looking to become more connected? This warm and welcoming community has hundreds of gatherings from which to choose including socials, parades, holiday events, Bible studies, book clubs, hiking groups, moms groups, Bocce ball group, wine club, tennis meet-ups, cookouts, kids events, pickleball nights, game nights, Mahjong, Bunco, community outreach and charity events. Golf cart friendly Chestatee is ideally located so close to 400, North GA Premium Outlets, UNG, the Dahlonega square, and so many great restaurants and wineries for an endless supply of fun and entertainment. Come see this home and start living the dream today!
Atlanta Communities, MLS 7710921
May also be listed on the Ashton Woods website
Information last verified by Jome: Today at 2:19 AM (February 27, 2026)
 Home highlights
Home highlights
Popular North Georgia lake offering boating, fishing, and lakeside living near metro Atlanta and mountain getaways.
Book your tour. Save an average of $18,473. We'll handle the rest.
We collect exclusive builder offers, book your tours, and support you from start to housewarming.
- Confirmed tours
- Get matched & compare top deals
- Expert help, no pressure
- No added fees
Estimated value based on Jome data, T&C apply
Home details
- Property status:
- Pending/Under contract
- Lot size (acres):
- 0.18
- Size:
- 3,458 sqft
- Stories:
- 2
- Beds:
- 5
- Baths:
- 4
- Garage spaces:
- 2
- Fence:
- Wrought Iron Fence, No Fence
Construction details
- Builder Name:
- Ashton Woods
- Year Built:
- 2024
- Roof:
- Roof Gutter, Composition Roofing, Shingle Roofing
Home features & finishes
- Appliances:
- Sprinkler System
- Construction Materials:
- CementBrick
- Cooling:
- Ceiling Fan(s)Central Air
- Flooring:
- Ceramic FlooringCarpet FlooringTile FlooringHardwood Flooring
- Foundation Details:
- Slab
- Garage/Parking:
- Door OpenerGarageFront Entry Garage/ParkingAttached Garage
- Home amenities:
- InternetGreen Construction
- Interior Features:
- Ceiling-HighWindow TreatmentsWalk-In ClosetFoyerBuilt-in BookshelvesTray CeilingBreakfast BarWalk-In PantryLoftSeparate ShowerDouble Vanity
- Kitchen:
- DishwasherMicrowave OvenOvenRefrigeratorDisposalGas CooktopSelf Cleaning OvenKitchen IslandGas OvenKitchen RangeElectric Oven
- Laundry facilities:
- Laundry Facilities On Upper LevelUtility/Laundry Room
- Property amenities:
- BarGas Log FireplaceBackyardButler's PantrySoaking TubLandscapingCabinetsPatioFireplaceYardPorch
- Rooms:
- AtticBonus RoomKitchenDining RoomFamily RoomBreakfast AreaSeparate Living and Dining
- Security system:
- Smoke DetectorCarbon Monoxide Detector

Get a consultation with our New Homes Expert
- See how your home builds wealth
- Plan your home-buying roadmap
- Discover hidden gems
Utility information
- Heating:
- Zoned Heating, Water Heater, Central Heating, Gas Heating, Forced Air Heating
- Utilities:
- Electricity Available, Natural Gas Available, Underground Utilities, Phone Available, Cable Available, Sewer Available, Water Available, High Speed Internet Access
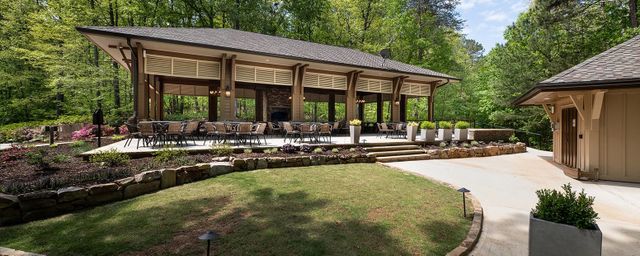
Community details
East Harbor II at Chestatee
by Ashton Woods, Dawsonville, GA
- 3 homes
- 1 plan
- 3,216 - 3,216 sqft
View East Harbor II at Chestatee details
Community amenities
- Marina
- Playground
- Club House
- Golf Course
- Tennis Courts
- Community Pool
- Sidewalks Available
- Walking, Jogging, Hike Or Bike Trails
- Pickleball Court
- Shopping Nearby
More homes in East Harbor II at Chestatee
- Home at address 100 E Harbor Dr, Dawsonville, GA 30534
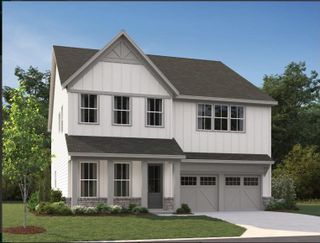
Scarlet
$624,900
- 4 bd
- 4.5 ba
- 3,216 sqft
100 E Harbor Dr, Dawsonville, GA 30534
- Home at address 92 E Harbor Dr, Dawsonville, GA 30534
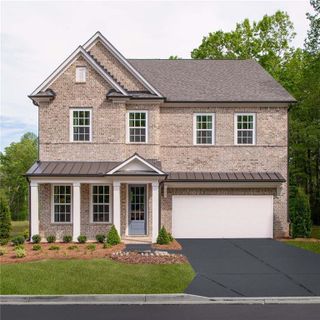
Scarlet
$699,900
- 4 bd
- 4.5 ba
- 3,216 sqft
92 E Harbor Dr, Dawsonville, GA 30534
- Home at address 30 Swift Creek Dr, Dawsonville, GA 30534
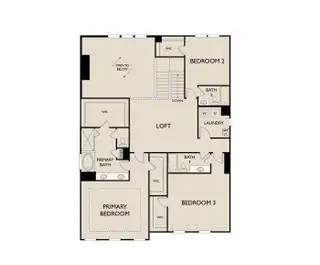
Scarlet
$856,068
- 4 bd
- 4.5 ba
- 3,216 sqft
30 Swift Creek Dr, Dawsonville, GA 30534
 Floor plans in East Harbor II at Chestatee
Floor plans in East Harbor II at Chestatee
About the builder - Ashton Woods
Neighborhood
Home address
- City:
- Dawsonville
- County:
- Dawson
- Zip Code:
- 30534
Schools in Dawson County School District
- Grades PK-12Privatelighthouse christian academy2.8 mi329 harmony church rdna
GreatSchools’ Summary Rating calculation is based on 4 of the school’s themed ratings, including test scores, student/academic progress, college readiness, and equity. This information should only be used as a reference. Jome is not affiliated with GreatSchools and does not endorse or guarantee this information. Please reach out to schools directly to verify all information and enrollment eligibility. Data provided by GreatSchools.org © 2025
Places of interest
Getting around
Air quality

Considering this home?
Our expert will guide your tour, in-person or virtual
Need more information?
Text or call (888) 488-9243
Financials
Estimated monthly payment
Let us help you find your dream home
How many bedrooms are you looking for?
Similar homes nearby
Recently added communities in this area
Nearby communities in Dawsonville
New homes in nearby cities
More New Homes in Dawsonville, GA
Atlanta Communities, MLS 7710921
Some IDX listings have been excluded from this IDX display. Listings identified with the FMLS IDX logo come from FMLS and are held by brokerage firms other than the owner of this website. The listing brokerage is identified in any listing details. Information is deemed reliable but is not guaranteed. If you believe any FMLS listing contains material that infringes your copyrighted work please click here to review our DMCA policy and learn how to submit a takedown request. © 2025 First Multiple Listing Service, Inc.
Read moreLast checked Feb 27, 1:40 am
- Jome
- New homes search
- Georgia
- Atlanta Metropolitan Area
- Dawson County
- Dawsonville
- East Harbor II at Chestatee
- 42 Finley Creek Dr, Dawsonville, GA 30534


