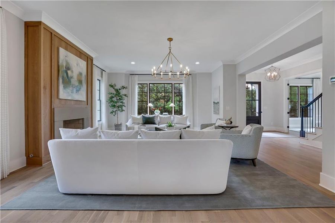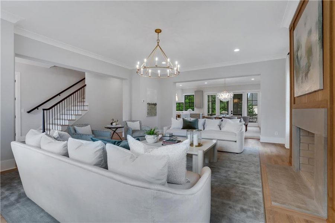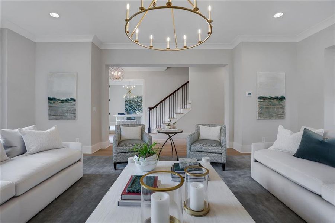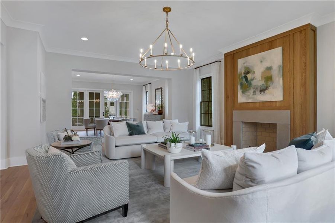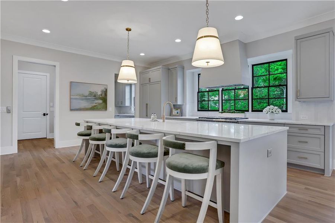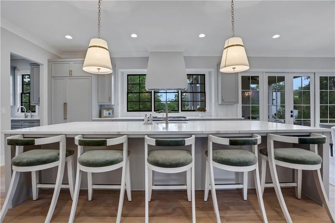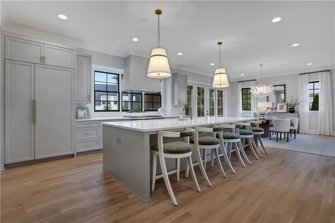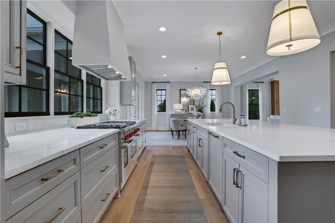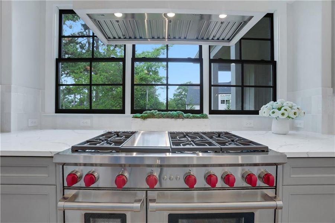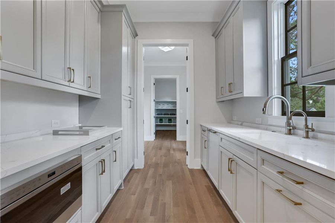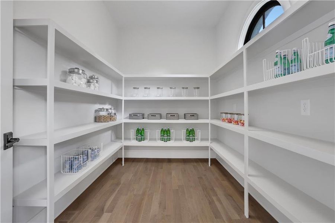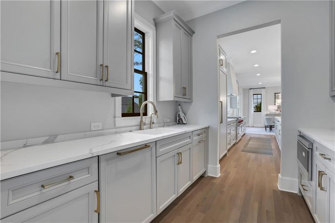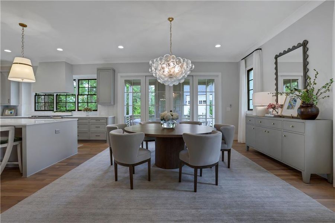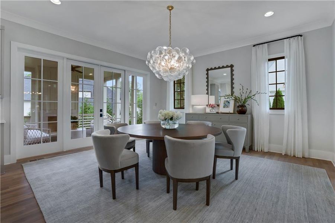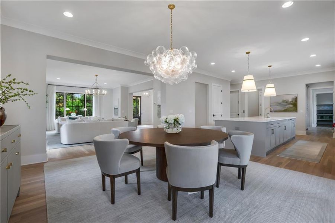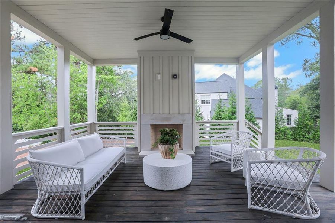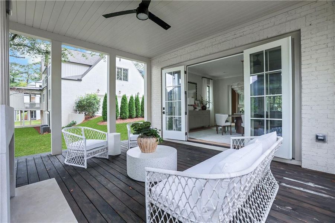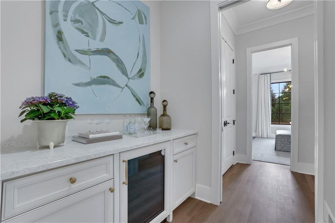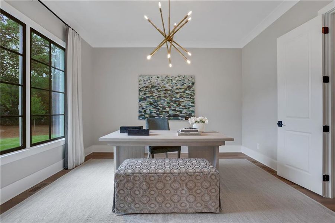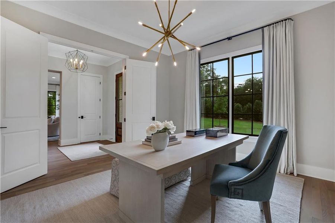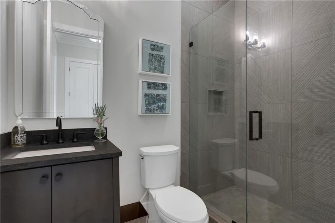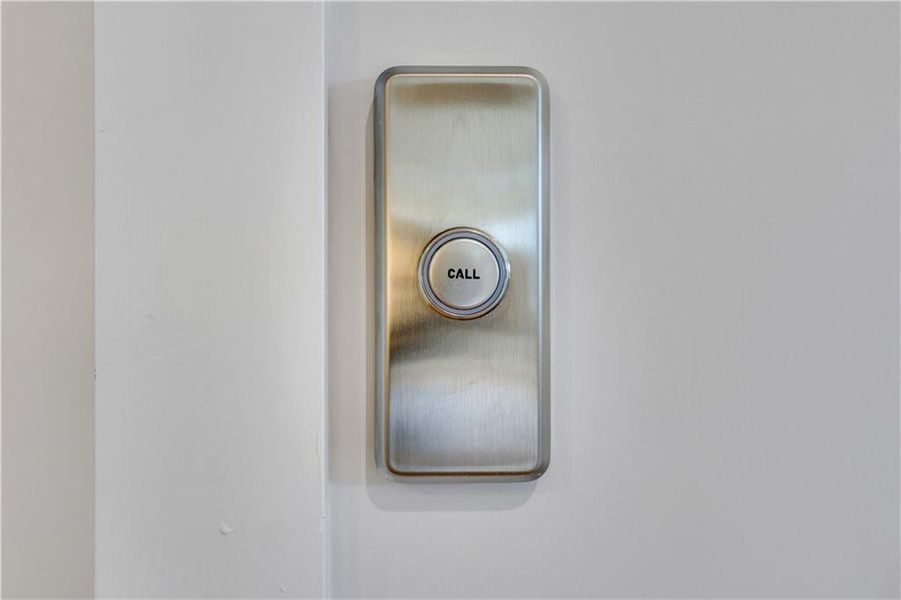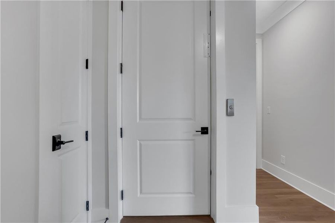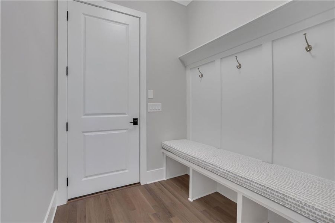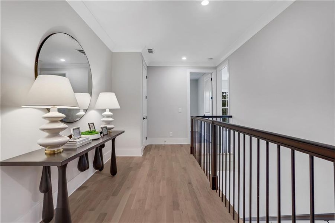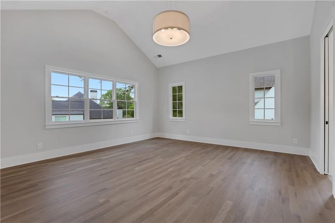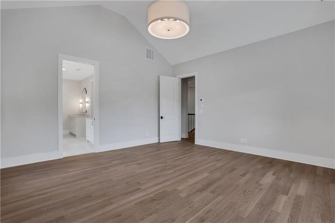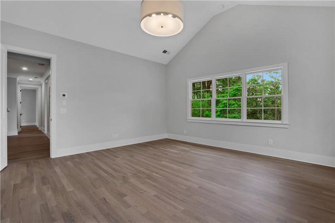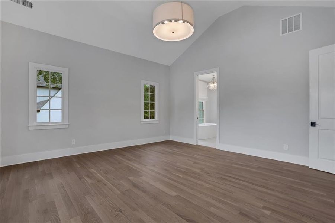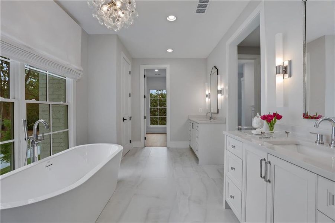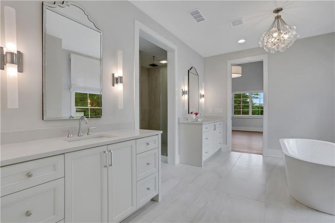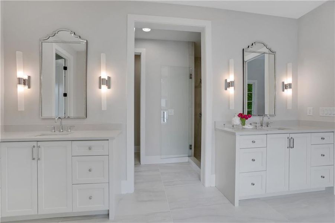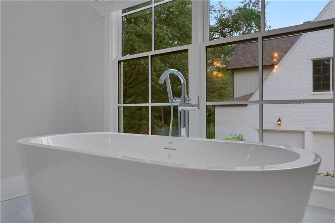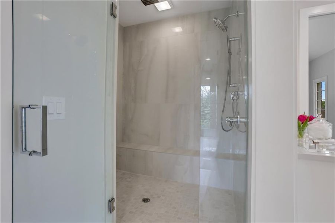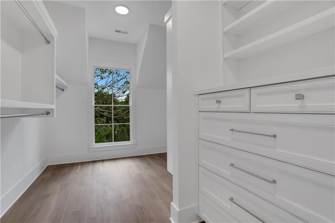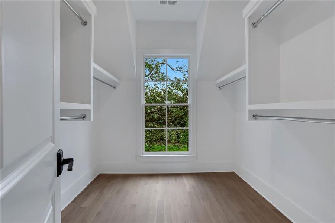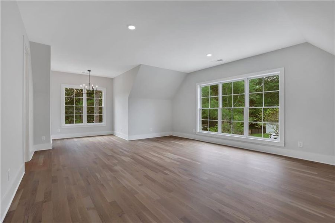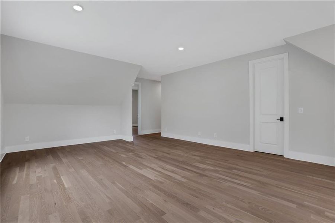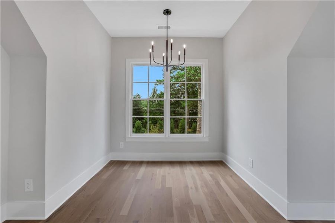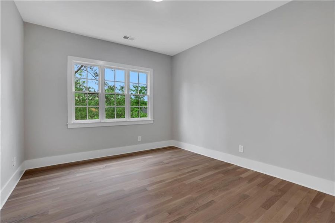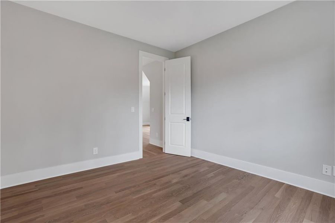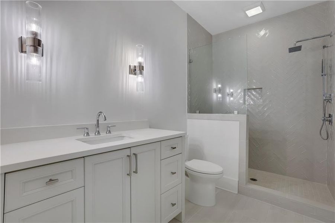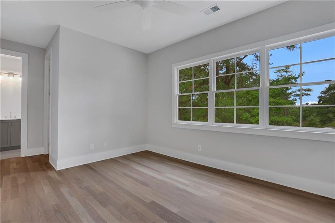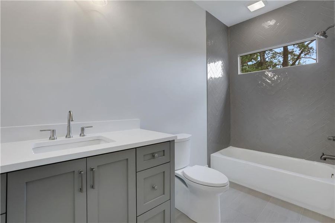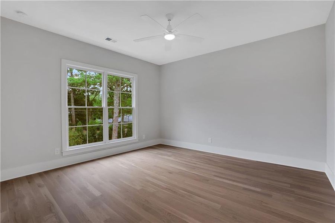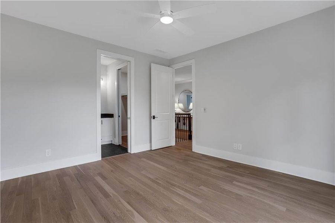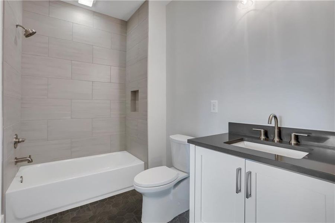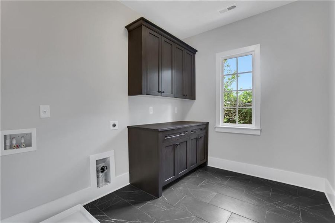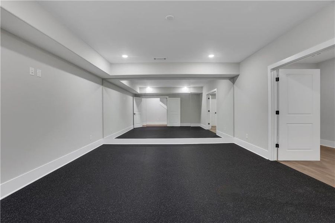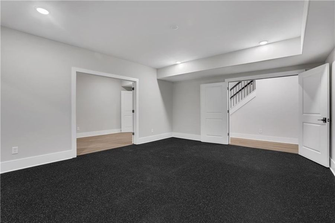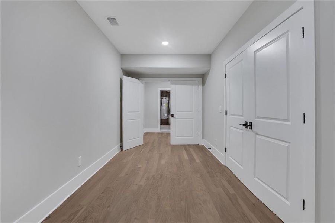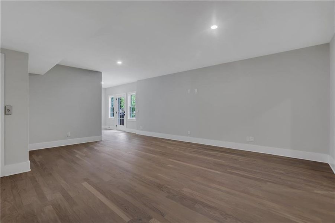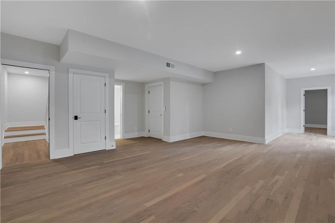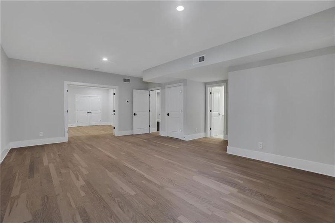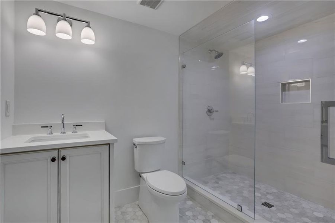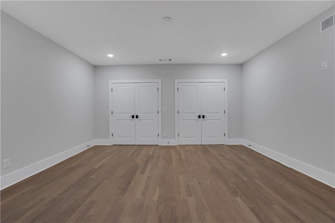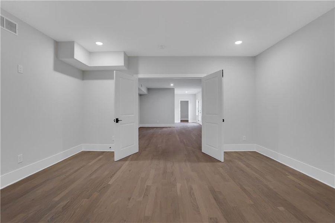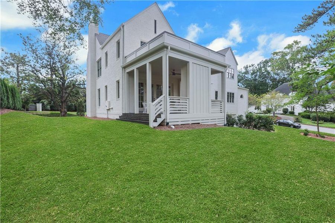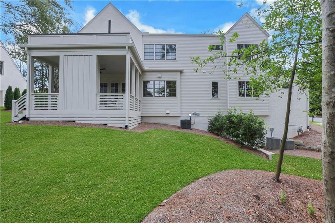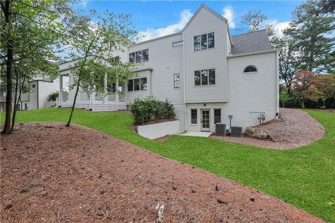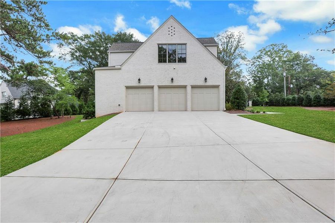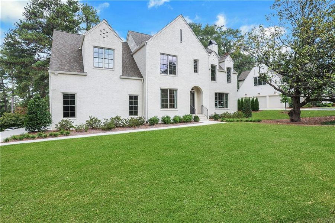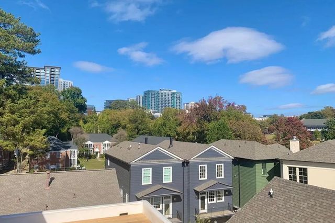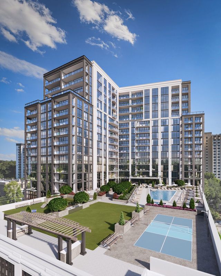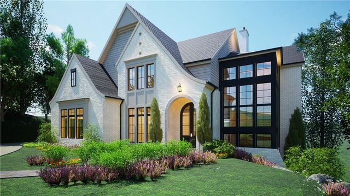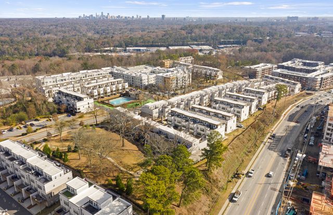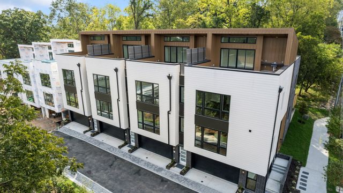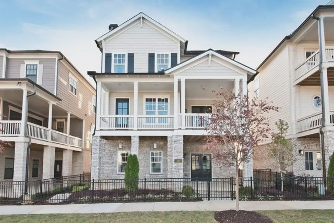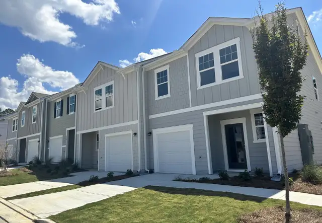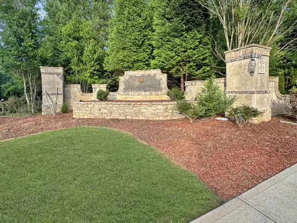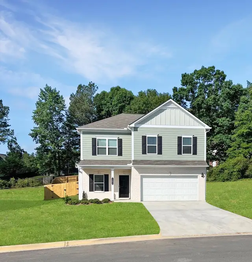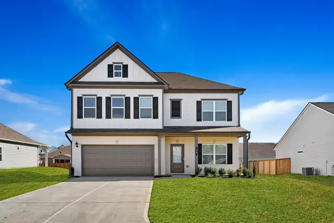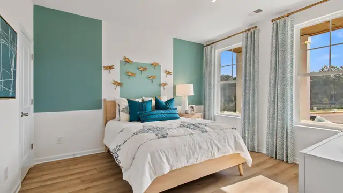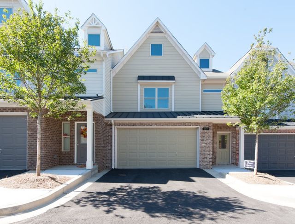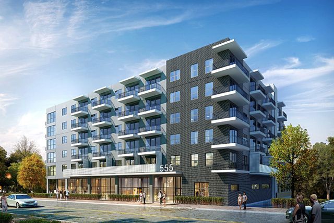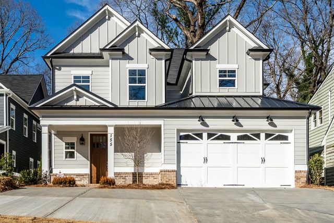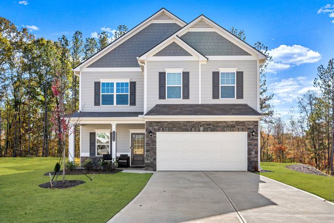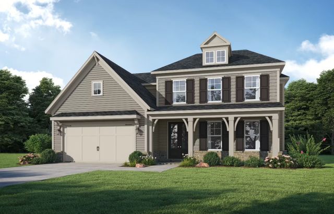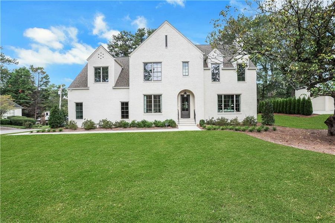
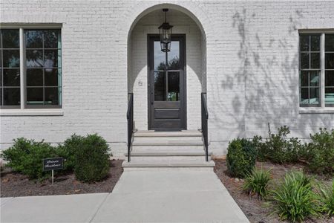
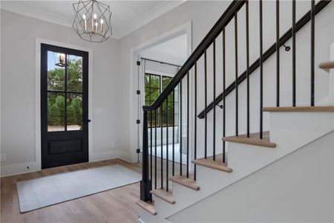
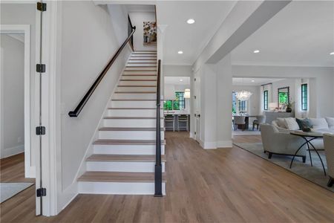
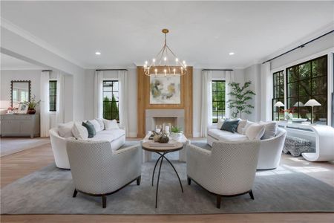
1 of 70
Move-in Ready
$2,975,000
3227 Ivanhoe Dr Nw, Atlanta, GA 30327
6 bd · 6 ba · 6,500 sqft
$2,975,000
Home Highlights
Home Description
This stunning, never-lived-in English Arts and Crafts-inspired home features custom finishes throughout, designed by Anna Wooten. The heart of the home is the gourmet kitchen, featuring quartz countertops, a 48" Wolf range, a 48" Thermador refrigerator/freezer, and a built-out walk-in pantry. The adjacent scullery, complete with a microwave and a second dishwasher, ensures effortless prep and cleanup. A butler's pantry located off the kitchen, complete with a wine fridge, adds extra convenience for entertaining. The kitchen flows seamlessly into the dining room and spacious living room, all connected by an open-concept layout. French doors lead from the living spaces to the covered porch with a fireplace, creating the perfect indoor-outdoor entertaining space. On the main level, you’ll find a versatile flex space with an adjacent full bath, ideal as a home office or guest suite. Upstairs, the oversized primary suite offers dual walk-in closets with California-style organization and a luxurious bath with dual vanities, a soaking tub, and a separate shower. Three additional bedrooms are located on this level, including the largest secondary bedroom, which is perfect as an in-law suite. There is also potential to add a fifth bedroom upstairs, offering flexibility for your future needs. This exceptional home includes numerous upgrades for comfort and convenience. An elevator provides seamless accessibility across all levels. The lower level, finished by Jim Hogan Homes, features a dedicated gym, an additional bedroom and full bathroom, and flexible living space. All closets throughout the home, including the California-style walk-in closets in the primary suite and pantry, were expertly finished by Jim Hogan Homes to ensure optimal storage. Additional upgrades include a pre-wire for a generator, deck staining, and the installation of an additional hedgerow in the front yard for enhanced privacy. A 3-car garage and beautifully designed landscaping by Graham Pittman complete the property, offering a rare opportunity to own a move-in-ready masterpiece. Situated in a coveted Buckhead neighborhood on a quiet cul-de-sac, this home is just moments from top-tier private schools and highly regarded public schools.
Home Details
*Pricing and availability are subject to change.- Garage spaces:
- 3
- Property status:
- Move-in Ready
- Neighborhood:
- West Paces Ferry - Northside
- Lot size (acres):
- 0.45
- Size:
- 6,500 sqft
- Beds:
- 6
- Baths:
- 6
- Fence:
- No Fence
Construction Details
- Year Built:
- 2024
- Roof:
- Composition Roofing
Home Features & Finishes
- Construction Materials:
- Brick
- Cooling:
- Ceiling Fan(s)Central Air
- Flooring:
- Hardwood Flooring
- Foundation Details:
- Concrete Perimeter
- Garage/Parking:
- ParkingDoor OpenerGarageSide Entry Garage/ParkingAttached Garage
- Home amenities:
- Home Accessibility Features
- Interior Features:
- Ceiling-HighCeiling-VaultedWalk-In ClosetCrown MoldingWalk-In PantrySeparate ShowerDouble Vanity
- Kitchen:
- DishwasherMicrowave OvenRefrigeratorDisposalGas CooktopKitchen IslandGas OvenKitchen Range
- Laundry facilities:
- Laundry Facilities On Upper LevelDryerUtility/Laundry Room
- Lighting:
- Exterior LightingLighting
- Property amenities:
- BasementOutdoor FireplaceBackyardSoaking TubCabinetsElevatorFireplaceYardPorch
- Rooms:
- Bonus RoomExercise RoomKitchenFamily RoomLiving RoomOpen Concept Floorplan
- Security system:
- Smoke Detector

Considering this home?
Our expert will guide your tour, in-person or virtual
Need more information?
Text or call (888) 486-2818
Utility Information
- Heating:
- Water Heater, Gas Heating
- Utilities:
- Electricity Available, Natural Gas Available, Cable Available, Sewer Available, Water Available
Community Amenities
- Woods View
- Shopping Nearby
Neighborhood Details
West Paces Ferry - Northside Neighborhood in Atlanta, Georgia
Fulton County 30327
Schools in Atlanta City School District
GreatSchools’ Summary Rating calculation is based on 4 of the school’s themed ratings, including test scores, student/academic progress, college readiness, and equity. This information should only be used as a reference. Jome is not affiliated with GreatSchools and does not endorse or guarantee this information. Please reach out to schools directly to verify all information and enrollment eligibility. Data provided by GreatSchools.org © 2024
Average Home Price in West Paces Ferry - Northside Neighborhood
Air Quality
Taxes & HOA
- Tax Year:
- 2022
- HOA fee:
- N/A
Estimated Monthly Payment
Recently Added Communities in this Area
Nearby Communities in Atlanta
New Homes in Nearby Cities
More New Homes in Atlanta, GA
Listed by Robin Collins, robin@ansleyatlanta.com
Ansley Real Estate | Christie's International Real Estate, MLS 7509801
Ansley Real Estate | Christie's International Real Estate, MLS 7509801
Listings identified with the FMLS IDX logo come from FMLS and are held by brokerage firms other than the owner of this website. The listing brokerage is identified in any listing details. Information is deemed reliable but is not guaranteed. If you believe any FMLS listing contains material that infringes your copyrighted work please click here to review our DMCA policy and learn how to submit a takedown request. © 2023 First Multiple Listing Service, Inc.
Read moreLast checked Jan 18, 6:45 am





