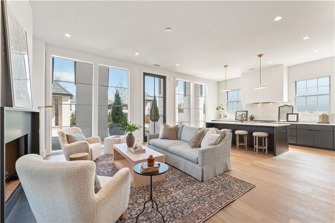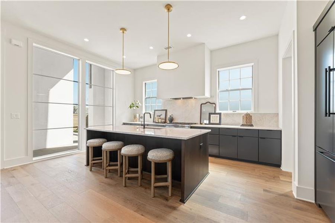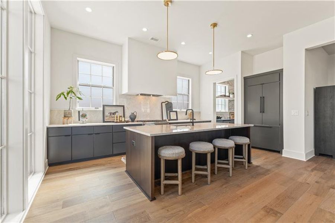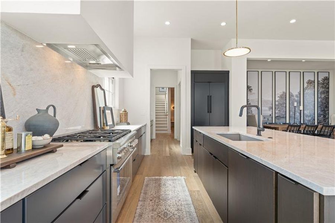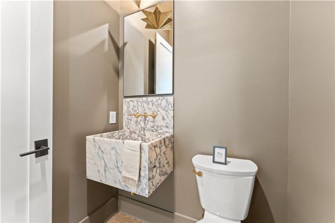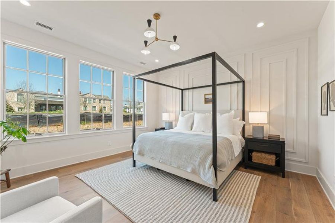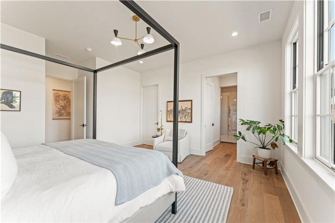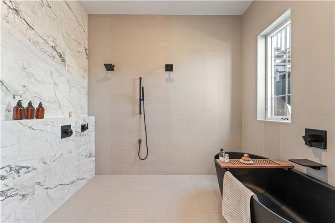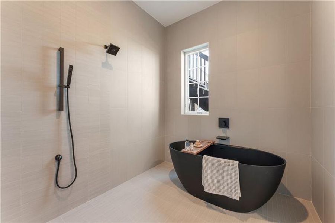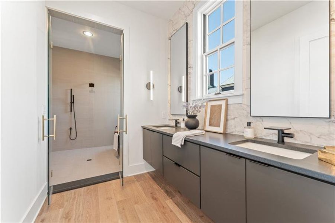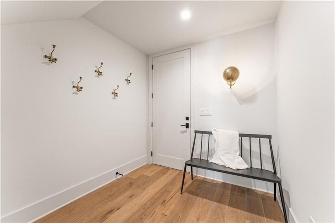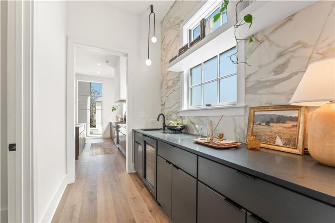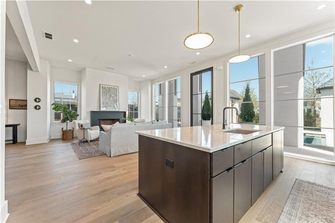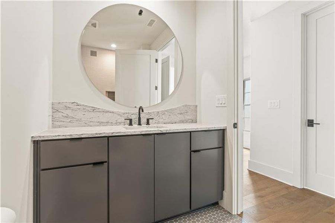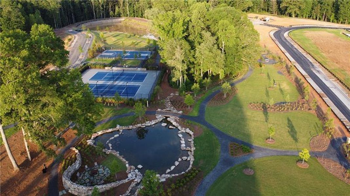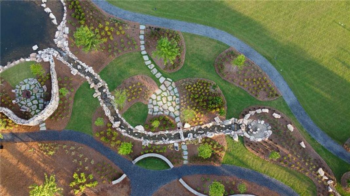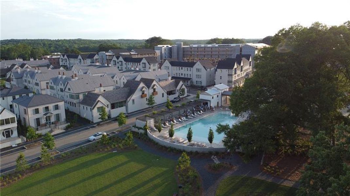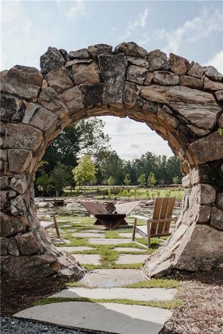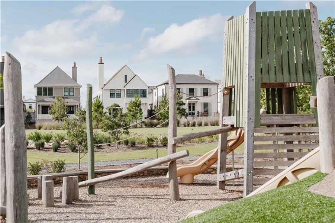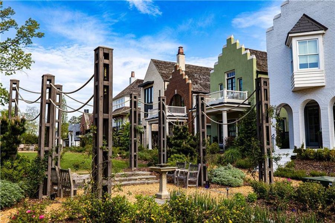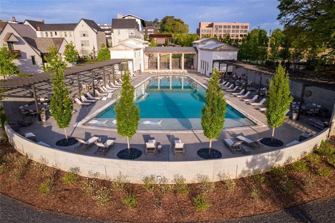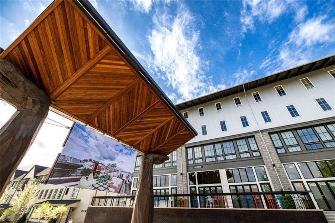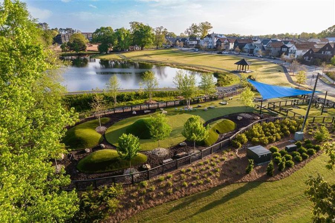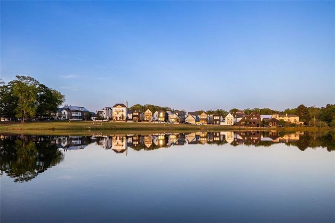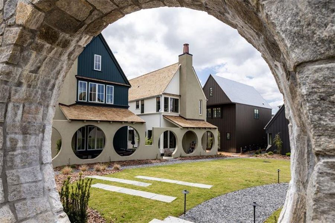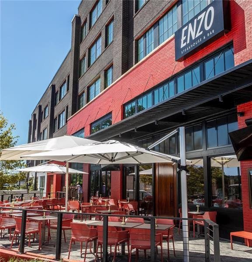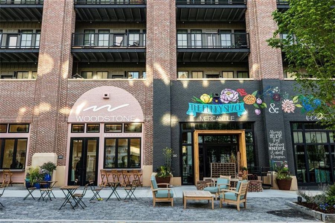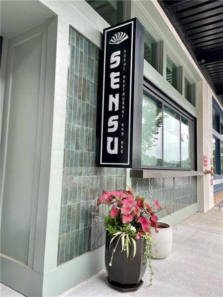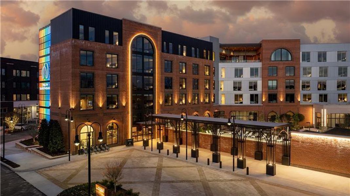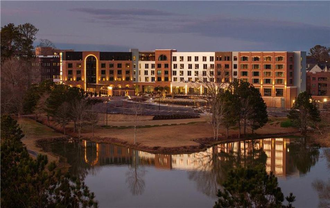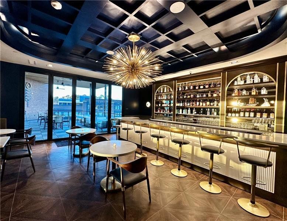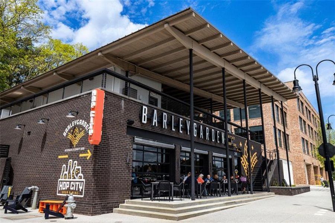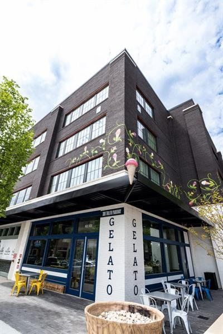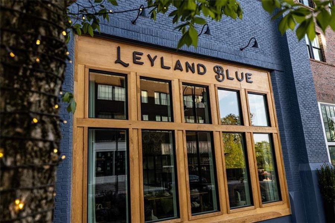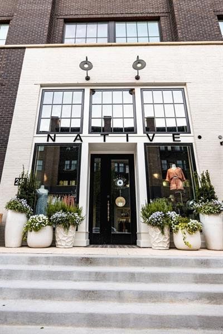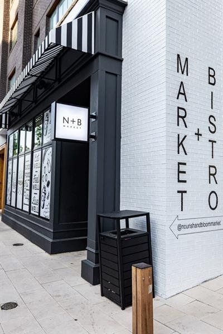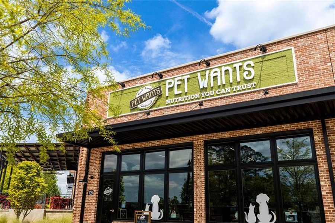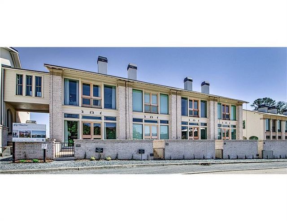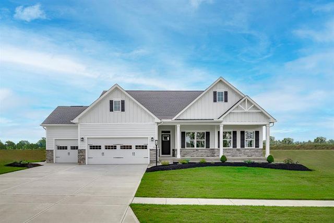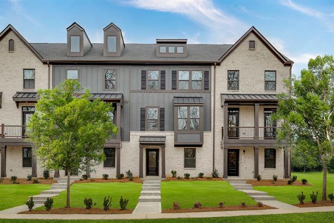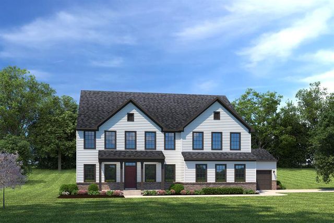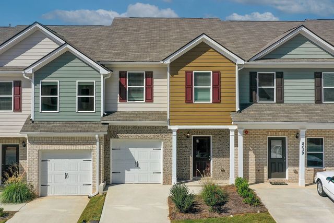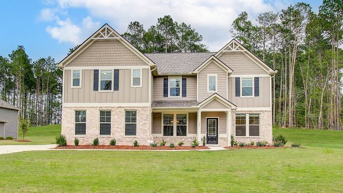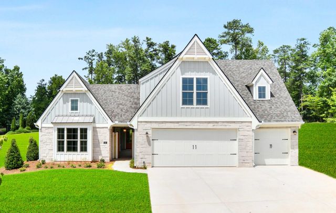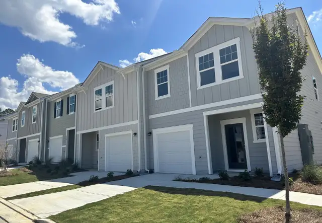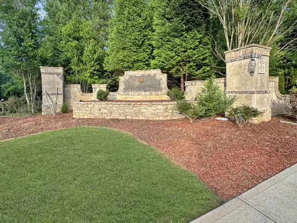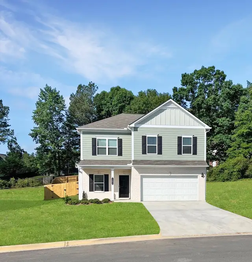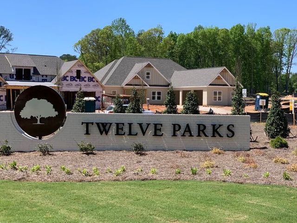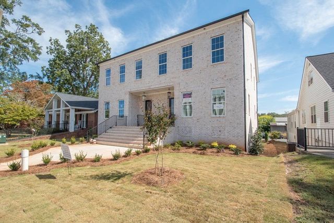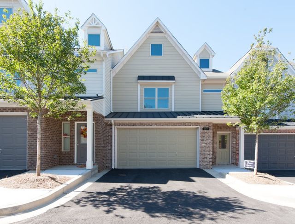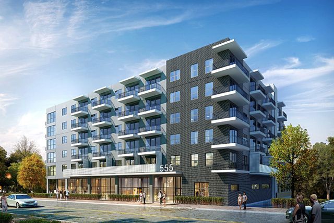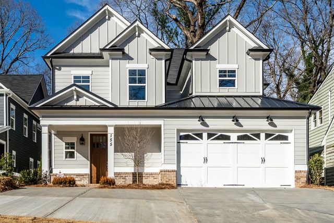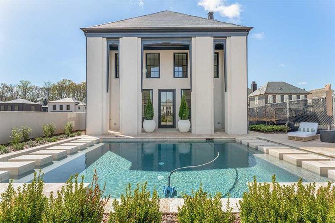
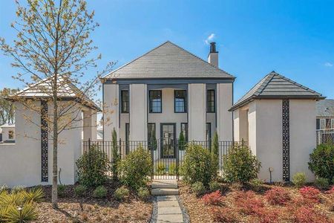
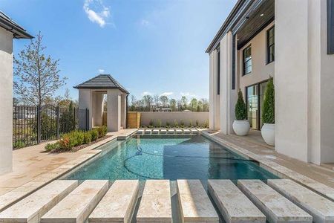
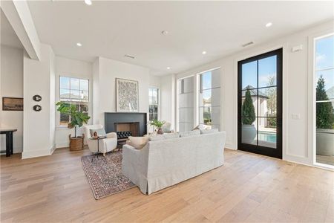
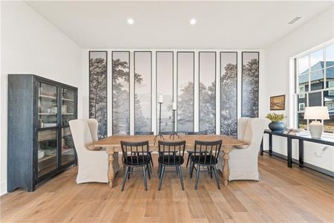
1 of 42
Under Construction
$2,095,000
260 Guild Ln, Fayetteville, GA 30214
4 bd · 4.5 ba
$2,095,000
Home Highlights
Home Description
Nestled in the heart of Trilith, a picturesque, walkable community infused with European inspiration, this Estate home presents an unparalleled opportunity for luxurious living. Situated on the highly sought-after Great Lawn, this residence offers not just a home, but a lifestyle defined by elegance and convenience. As you step onto the property, you'll be greeted by the allure of potential-a space primed for the creation of your dream oasis with space to add a pool. Enter through the grand foyer, and you'll be immediately struck by the spaciousness and sophistication of the main floor. With 10-foot ceilings enhancing the sense of openness, the layout seamlessly flows from one inviting space to the next. The gourmet kitchen beckons with its expansive island, walk-in pantry, and a convenient scullery-perfect for both casual family meals and entertaining guests in style. The dining room, bathed in natural light, overlooks the family room, where a cozy fireplace invites gatherings on chilly evenings. Adjacent, a large laundry room adds practicality to luxury living. Retreat to the sumptuous Primary Suite on the main level-a sanctuary boasting a stunning wet room bath and a generously sized walk-in closet. Here, tranquility and indulgence blend effortlessly, offering a haven of relaxation. Ascending to the second floor, discover three additional bedrooms, each with its own bath, ensuring comfort and privacy for family and guests alike. A loft area provides a versatile space for work or play, while ample storage keeps belongings neatly organized. Not to be overlooked, the attached guest suite above the 2.5 car garage offers a private haven complete with a kitchen, living room, bedroom, full bath, and a separate entrance-an ideal retreat for visitors or multigenerational living arrangements. Embracing modern sustainability, Trilith homes are equipped with geothermal technology, ensuring energy efficiency and environmental consciousness. Plus, with a dedicated car charging station, you can seamlessly power up your electric vehicle, embracing the future of transportation. Situated across the street from state-of-the art Trilith Studios, this community combines world-class stages and facilities. Trilith is a rich community with diverse homes, a Town Centre in close proximity to every home, curated shops and chef-driven restaurants, a private school (K-12), a 15 mile trail system with an abundance of parks, Piedmont Wellness Center, resort style pool, tennis, pickleball, basketball, dog park....all within a 20 minute drive from Hartsfield-Jackson International Airport! Don't miss this rare opportunity to call Trilith home-a community where every corner exudes charm, and every amenity is within reach. Schedule your private tour today and experience the epitome of refined living in the heart of Trilith. Images are of the model home. List price does not include the pool.
Home Details
*Pricing and availability are subject to change.- Garage spaces:
- 2
- Property status:
- Under Construction
- Lot size (acres):
- 0.15
- Beds:
- 4
- Baths:
- 4.5
- Fence:
- Privacy Fence, Fenced Yard
Construction Details
- Builder Name:
- McKinney Builders
- Year Built:
- 2025
- Roof:
- Slate Roofing
Home Features & Finishes
- Construction Materials:
- StuccoCementFrame
- Cooling:
- Ceiling Fan(s)Central Air
- Flooring:
- Ceramic FlooringTile FlooringHardwood Flooring
- Foundation Details:
- Slab
- Garage/Parking:
- Door OpenerGarageRear Entry Garage/ParkingAttached Garage
- Home amenities:
- InternetGreen Construction
- Interior Features:
- Ceiling-HighWalk-In ClosetPantryBuilt-in BookshelvesWalk-In PantrySeparate ShowerDouble Vanity
- Kitchen:
- DishwasherMicrowave OvenDisposalGas CooktopKitchen IslandGas OvenKitchen Range
- Laundry facilities:
- Laundry Facilities On Main LevelUtility/Laundry Room
- Property amenities:
- GardenBarGas Log FireplaceCourtyardSoaking TubPatioFireplaceYardSmart Home SystemPorch
- Rooms:
- AtticPrimary Bedroom On MainKitchenLiving RoomOpen Concept FloorplanPrimary Bedroom Downstairs
- Security system:
- Fire Alarm SystemSecurity SystemSmoke DetectorCarbon Monoxide Detector

Considering this home?
Our expert will guide your tour, in-person or virtual
Need more information?
Text or call (888) 486-2818
Utility Information
- Heating:
- Zoned Heating, Water Heater, Central Heating, Gas Heating, Forced Air Heating, Humidity Control, Tankless water heater
- Utilities:
- Electricity Available, Natural Gas Available, Underground Utilities, Phone Available, HVAC, Cable Available, Sewer Available, Water Available, High Speed Internet Access
Community Amenities
- Dog Park
- Playground
- Fitness Center/Exercise Area
- Tennis Courts
- Community Pool
- Park Nearby
- Walking, Jogging, Hike Or Bike Trails
- Pickleball Court
- Shopping Nearby
Neighborhood Details
Fayetteville, Georgia
Fayette County 30214
Schools in Fayette County School District
GreatSchools’ Summary Rating calculation is based on 4 of the school’s themed ratings, including test scores, student/academic progress, college readiness, and equity. This information should only be used as a reference. Jome is not affiliated with GreatSchools and does not endorse or guarantee this information. Please reach out to schools directly to verify all information and enrollment eligibility. Data provided by GreatSchools.org © 2024
Average Home Price in 30214
Getting Around
Air Quality
Taxes & HOA
- Tax Year:
- 2023
- HOA fee:
- $3,756/annual
- HOA fee includes:
- Maintenance Grounds
Estimated Monthly Payment
Recently Added Communities in this Area
Nearby Communities in Fayetteville
New Homes in Nearby Cities
More New Homes in Fayetteville, GA
Listed by Christine Hammond, christine.hammond@bhhsgeorgia.com
Berkshire Hathaway HomeServices Georgia Properties, MLS 7510255
Berkshire Hathaway HomeServices Georgia Properties, MLS 7510255
Listings identified with the FMLS IDX logo come from FMLS and are held by brokerage firms other than the owner of this website. The listing brokerage is identified in any listing details. Information is deemed reliable but is not guaranteed. If you believe any FMLS listing contains material that infringes your copyrighted work please click here to review our DMCA policy and learn how to submit a takedown request. © 2023 First Multiple Listing Service, Inc.
Read moreLast checked Jan 18, 12:45 am





