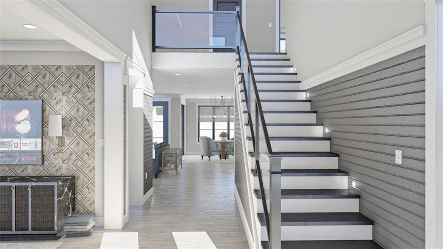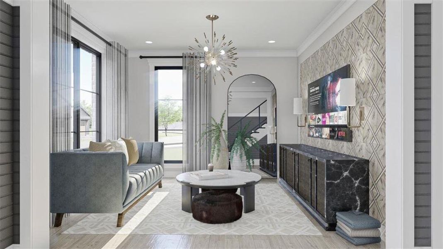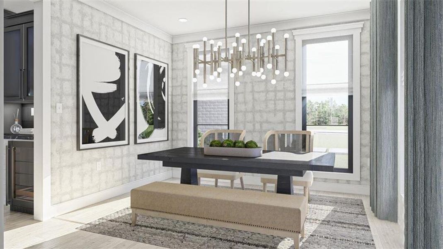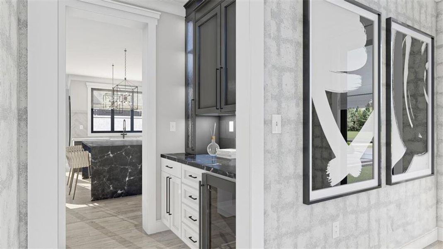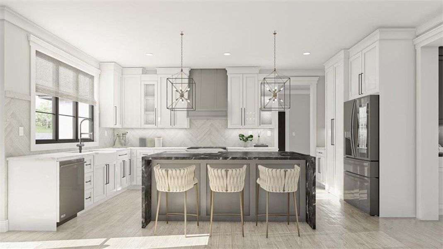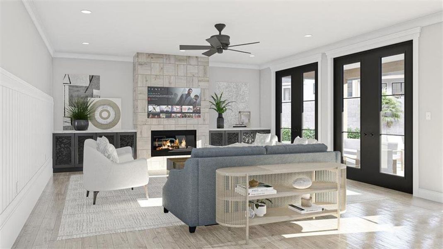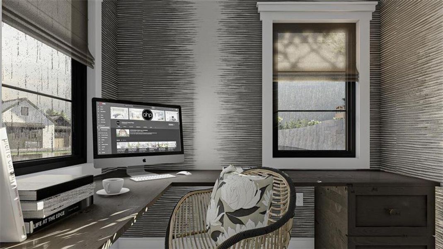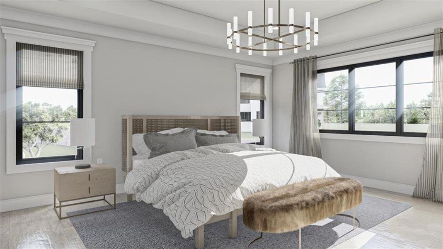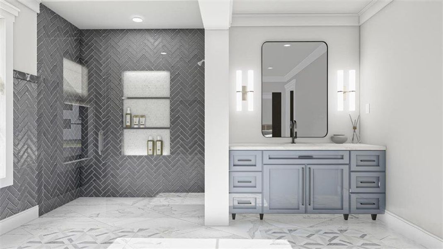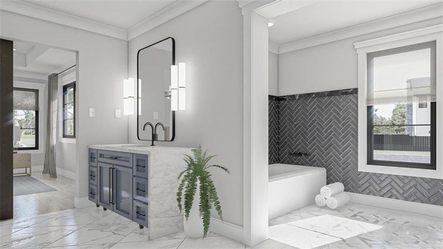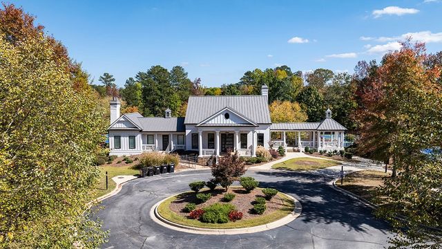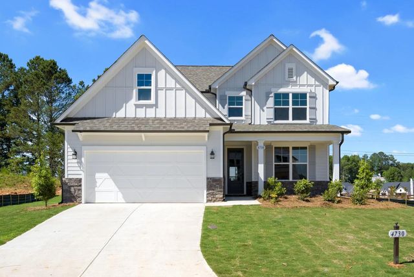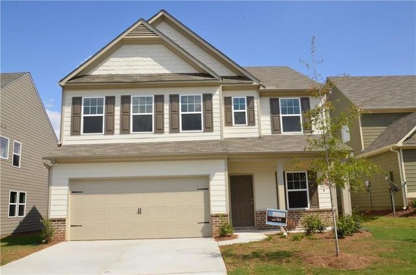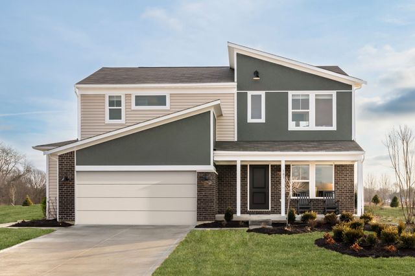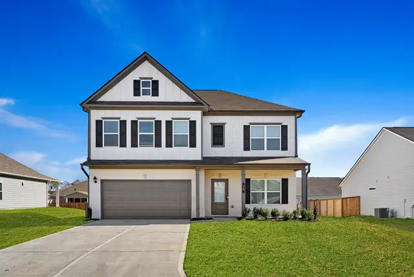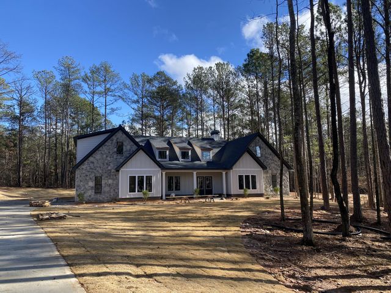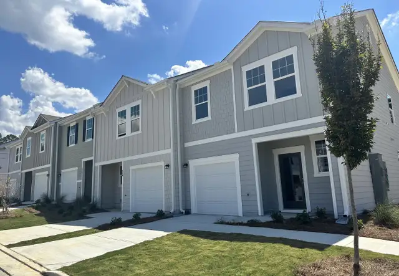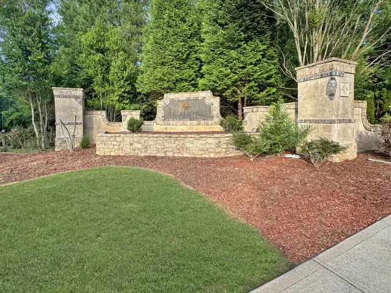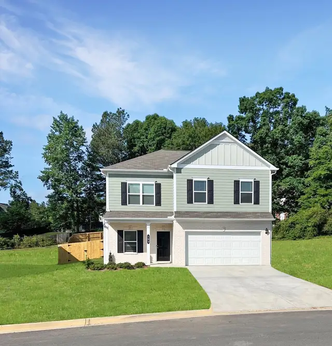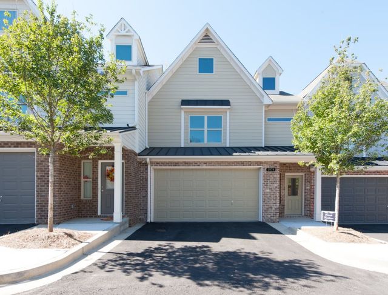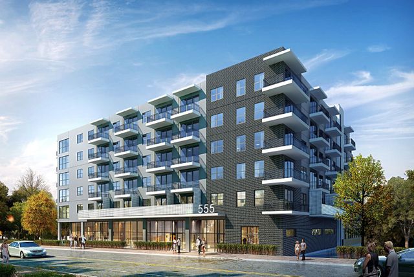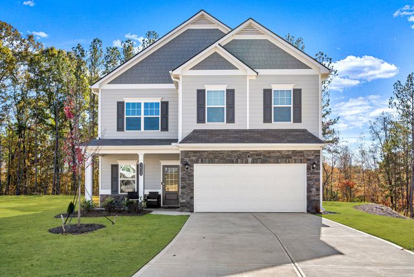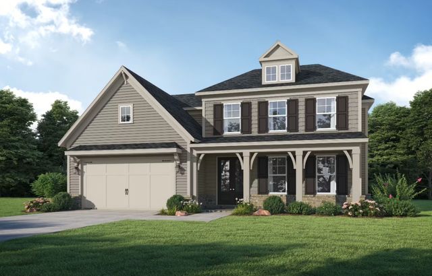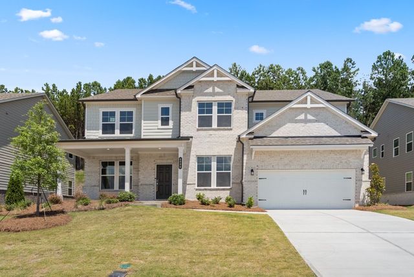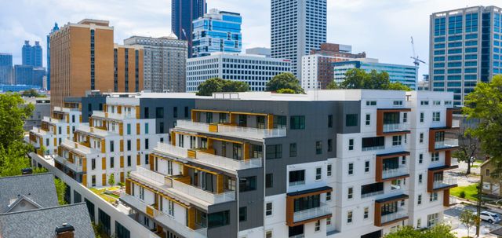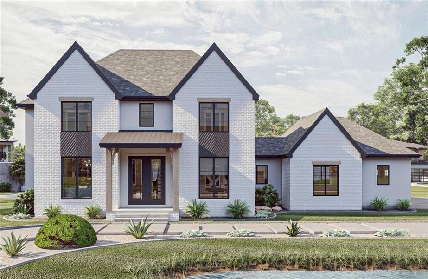
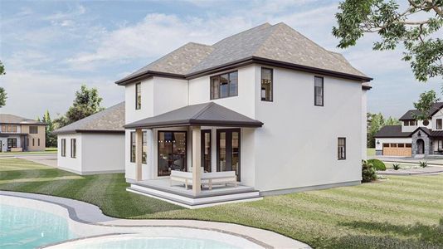
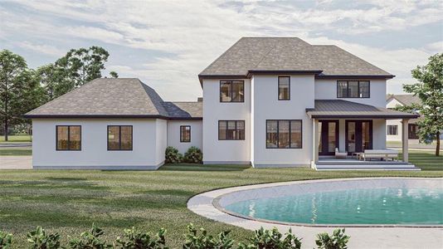
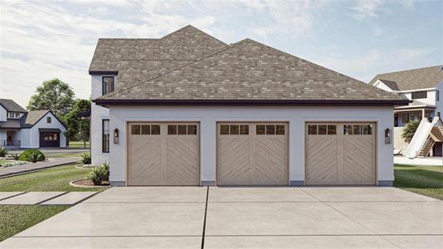
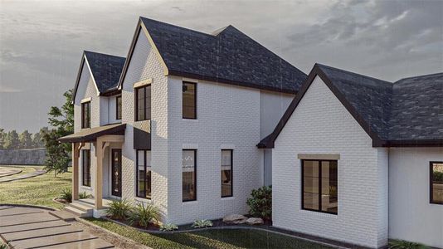
1 of 16
Move-in Ready
$975,750
1425 A Rutledge Rd, Acworth, GA 30101
4 bd · 4.5 ba · 3,240 sqft
$975,750
Home Highlights
Home Description
New Construction / To Be Built. Transitional Two-Story Modern Cottage with Bedrooms and Laundry Upstairs. This stunning custom-built home is nestled on 1.8 private acres, just minutes from I-75, Downtown Acworth, and the Cedarcrest Corridor. Steep rooflines and classic brick accents give this transitional house plan excellent curb appeal. The three-car garage provides access to the home through a mudroom, complete with a bench and lockers. It will be built on a basement as priced. Inside, you’ll find spacious 10-foot ceilings in an open-concept entertaining kitchen and great room. The kitchen features a large island with a waterfall design that overlooks the family room. An optional fifth bedroom and full bath are available for early buyers who sign a contract before construction begins. The entryway, flanked by both the dining room and living room, boasts a soaring two-story ceiling. The open kitchen and great room offer a fantastic space to entertain guests. The kitchen includes a farmhouse sink, an island with a flush snack bar, and a walk-in pantry. The great room is centered around a beautiful fireplace, with the option to add built-in cabinets on either side. A cozy dinette area leads to a covered porch, perfect for outdoor gatherings. NOTE: Photo Disclaimer: The photos provided are for illustrative purposes only and may not fully represent the actual interior or exterior finishes, features, or color schemes. Don't hesitate to contact the listing agent for detailed and accurate information. This two-story home design includes four bedrooms on the second floor. The primary suite features a tray ceiling, a spacious walk-in closet, and a luxurious five-fixture bathroom with dual vanities and separate his-and-her showers. Bedroom 2 has a private en suite bathroom, while Bedrooms 3 and 4 share a convenient Jack-and-Jill bath. The centrally located laundry room on the second floor offers added convenience. The expected completion date is August 2025. The sooner you move forward with this property, the more customization options will be available. Could you contact us to schedule a private property tour with our builder? Note: The photos show a pool, but there is no pool included in the listing.
Home Details
*Pricing and availability are subject to change.- Garage spaces:
- 3
- Property status:
- Move-in Ready
- Lot size (acres):
- 1.81
- Size:
- 3,240 sqft
- Beds:
- 4
- Baths:
- 4.5
- Fence:
- No Fence
Construction Details
- Year Built:
- 2025
- Roof:
- Composition Roofing
Home Features & Finishes
- Construction Materials:
- CementStone
- Cooling:
- Central Air
- Flooring:
- Ceramic FlooringVinyl FlooringTile Flooring
- Foundation Details:
- Concrete Perimeter
- Garage/Parking:
- Door OpenerGarageFront Entry Garage/ParkingSide Entry Garage/ParkingAttached Garage
- Home amenities:
- Green Construction
- Interior Features:
- Ceiling-HighWalk-In ClosetFoyerPantrySeparate ShowerDouble Vanity
- Kitchen:
- DishwasherMicrowave OvenOvenRefrigeratorGas CooktopKitchen IslandGas OvenDouble Oven
- Laundry facilities:
- Laundry Facilities On Upper LevelDryerUtility/Laundry Room
- Lighting:
- Lighting
- Property amenities:
- BasementBarDeckBackyardCabinetsFireplaceYardPorch
- Rooms:
- AtticKitchenOffice/StudyDining RoomFamily RoomLiving Room
- Security system:
- Smoke DetectorCarbon Monoxide Detector

Considering this home?
Our expert will guide your tour, in-person or virtual
Need more information?
Text or call (888) 486-2818
Utility Information
- Heating:
- Zoned Heating, Water Heater, Central Heating, Forced Air Heating
- Utilities:
- Electricity Available, Natural Gas Available, Underground Utilities, Cable Available, Water Available
Community Amenities
- Woods View
Neighborhood Details
Acworth, Georgia
Paulding County 30101
Schools in Paulding County School District
GreatSchools’ Summary Rating calculation is based on 4 of the school’s themed ratings, including test scores, student/academic progress, college readiness, and equity. This information should only be used as a reference. Jome is not affiliated with GreatSchools and does not endorse or guarantee this information. Please reach out to schools directly to verify all information and enrollment eligibility. Data provided by GreatSchools.org © 2024
Average Home Price in 30101
Getting Around
Air Quality
Taxes & HOA
- Tax Year:
- 2024
- HOA fee:
- N/A
Estimated Monthly Payment
Recently Added Communities in this Area
Nearby Communities in Acworth
New Homes in Nearby Cities
More New Homes in Acworth, GA
Listed by Luis Rodriguez, NewHomeInformation@gmail.com
Atlanta Communities, MLS 7487963
Atlanta Communities, MLS 7487963
Listings identified with the FMLS IDX logo come from FMLS and are held by brokerage firms other than the owner of this website. The listing brokerage is identified in any listing details. Information is deemed reliable but is not guaranteed. If you believe any FMLS listing contains material that infringes your copyrighted work please click here to review our DMCA policy and learn how to submit a takedown request. © 2023 First Multiple Listing Service, Inc.
Read moreLast checked Jan 18, 12:45 pm





