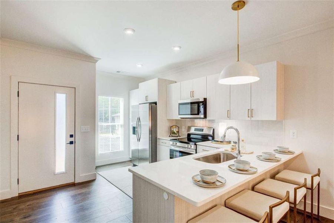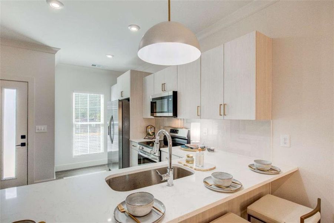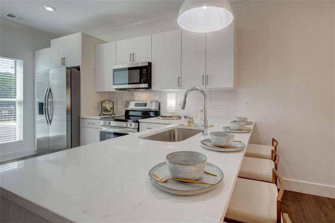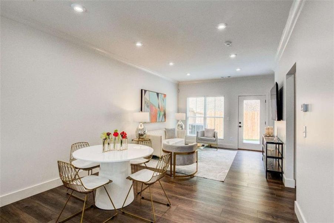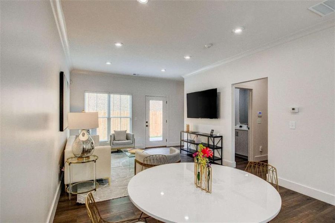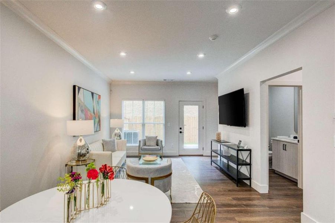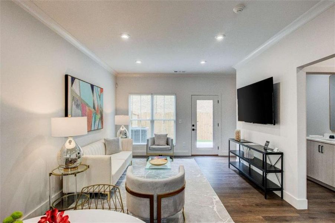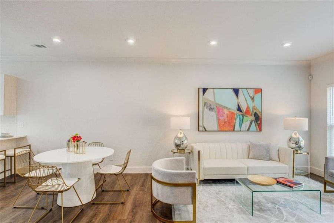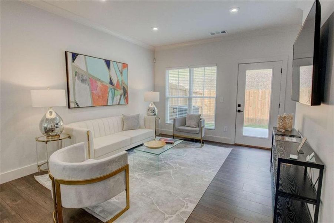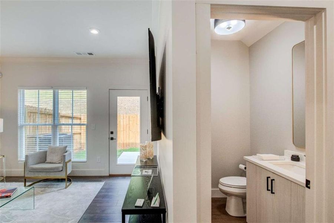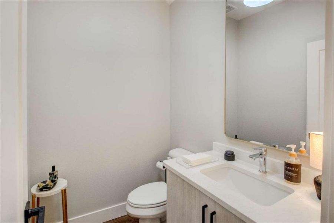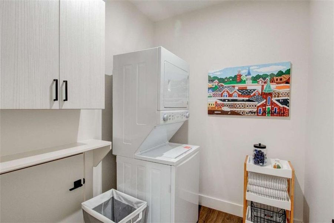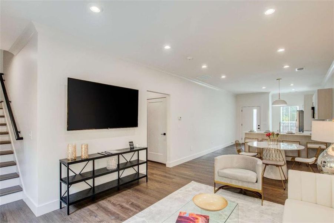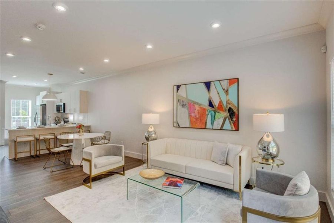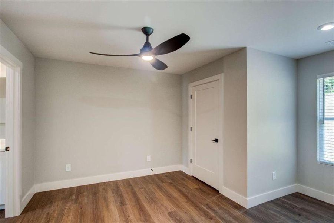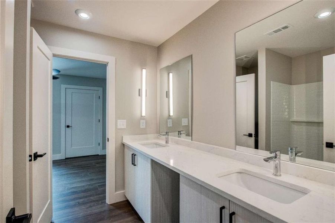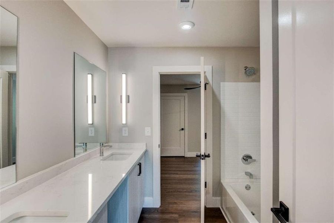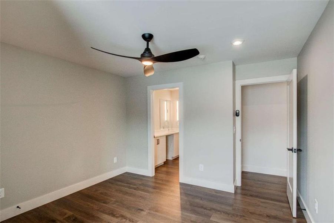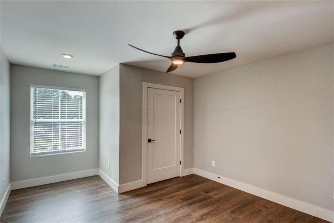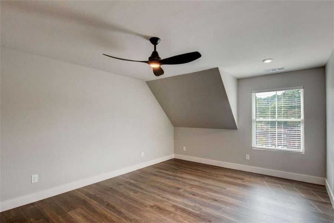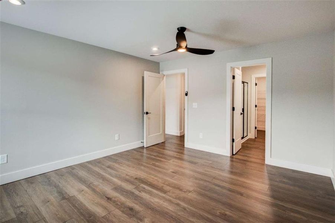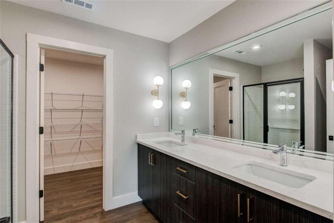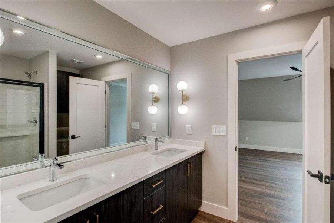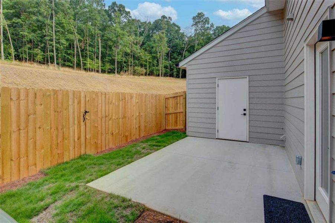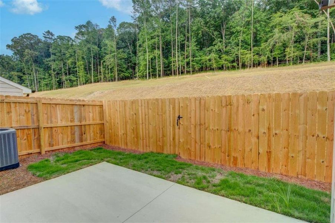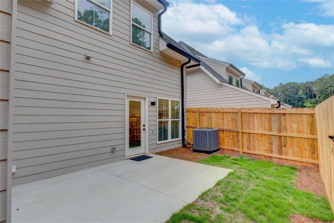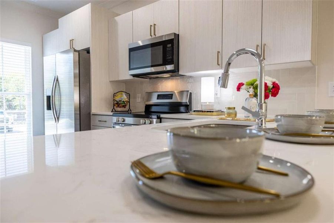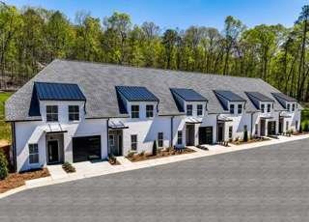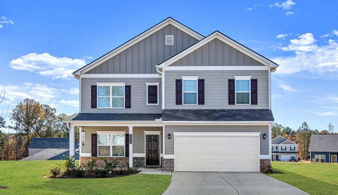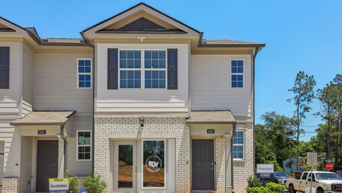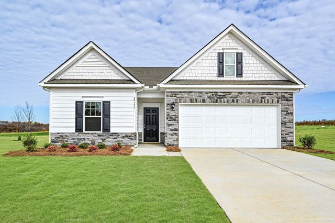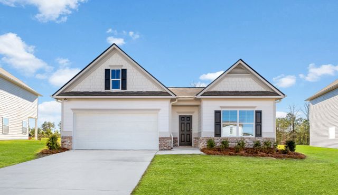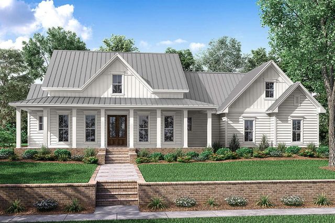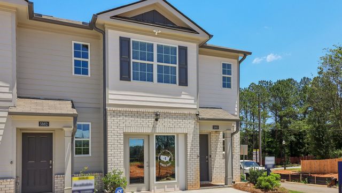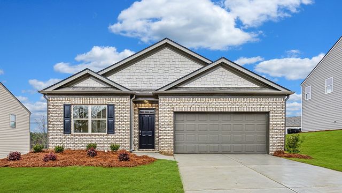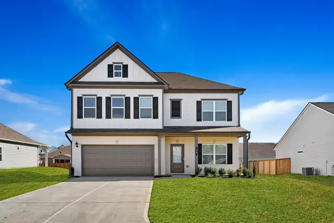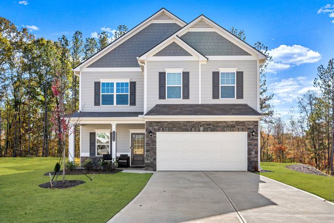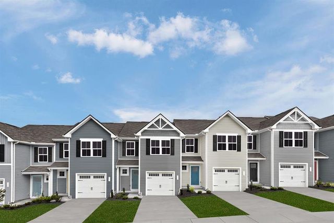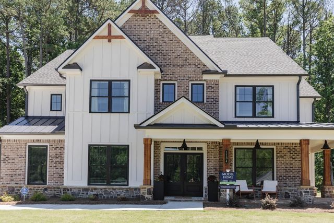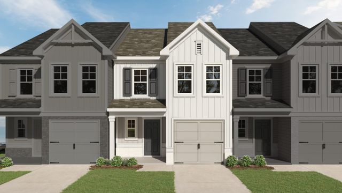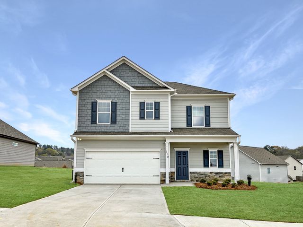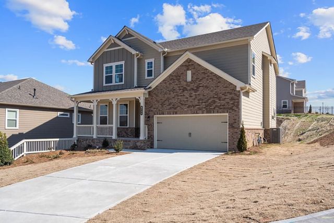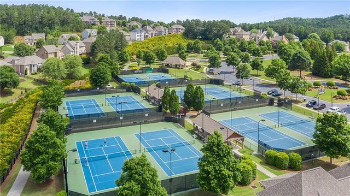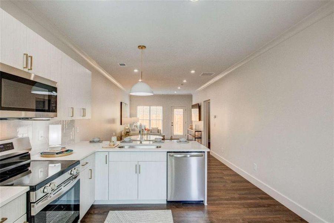
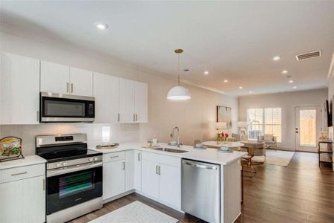
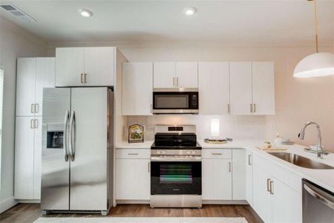
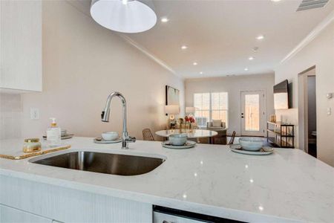
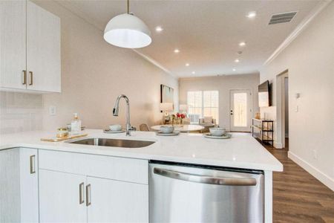
1 of 34
Move-in Ready
$279,900
103 Chateau Dr, Rome, GA 30161
3 bd · 2.5 ba · 1,642 sqft
$279,900
Home Highlights
Home Description
Welcome to the gated neighborhood, Split Rock Townhomes - where modern living meets convenience. These stunning townhomes offer both The Weller Plan and the Woodford Plan. The Weller Plan is a 3 Bed, 2.5 Bath layout with attached garage. The Woodford Plan is a 4 Bed, 3 Bath layout offering the primary bedroom on the main floor and a detached garage. Both plans are designed to cater to buyers and renters seeking style, comfort and accessibility. As you step inside, the open floor plan unveils luxury vinyl tile flooring that stretches throughout the entire home ensuring durability and easy maintenance without sacrificing style. The modern finishes catch your eye at every turn, from the stainless Frigidaire appliances to the walk-in laundry room with included washer and dryer and added shelving to make daily tasks a breeze. Storage will not be an issue thanks to spacious closets, an extra linen closet and a storage unit for bikes, toys, equipment and other household items. The private, fenced in backyard complete with a cozy patio, invites you to enjoy peaceful moments in a quiet wooded setting. It's the perfect spot for morning coffee or a relaxing evening under the stars. Security is paramount, and with an included security system, you'll have peace of mind knowing your home is protected. The thoughtful inclusion of a garage and ample guest parking addresses all your vehicle needs, ensuring convenience for you and your guests. Split Rock offers the perfect balance between indoor comfort and outdoor tranquility while also providing easy access to local amenities such as: restaurants, shopping, groceries, and the delightful Downtown Rome. Explore the possibility of calling Split Rock your new Home. 'The space, the design, and the quality were made just for you.
Home Details
*Pricing and availability are subject to change.- Garage spaces:
- 4
- Property status:
- Move-in Ready
- Size:
- 1,642 sqft
- Beds:
- 3
- Baths:
- 2.5
- Fence:
- Wood Fence
Construction Details
- Year Built:
- 2024
- Roof:
- Composition Roofing
Home Features & Finishes
- Appliances:
- Sprinkler System
- Construction Materials:
- Brick
- Flooring:
- Laminate Flooring
- Foundation Details:
- Slab
- Garage/Parking:
- Door OpenerGarageAttached Garage
- Interior Features:
- Walk-In ClosetDouble Vanity
- Kitchen:
- DishwasherMicrowave OvenRefrigeratorDisposalElectric Oven
- Laundry facilities:
- DryerWasherLaundry Facilities On Main LevelUtility/Laundry Room
- Lighting:
- Exterior LightingLightingSecurity Lights
- Property amenities:
- BarStorage BuildingBackyardPatioYard
- Rooms:
- AtticMudroomOpen Concept Floorplan
- Security system:
- Fire Alarm SystemSecurity SystemSmoke Detector

Considering this home?
Our expert will guide your tour, in-person or virtual
Need more information?
Text or call (888) 486-2818
Utility Information
- Heating:
- Electric Heating, Heat Pump, Zoned Heating
- Utilities:
- Underground Utilities, Cable Available
Community Amenities
- Woods View
- Gated Community
Neighborhood Details
Rome, Georgia
Floyd County 30161
Schools in Floyd County School District
GreatSchools’ Summary Rating calculation is based on 4 of the school’s themed ratings, including test scores, student/academic progress, college readiness, and equity. This information should only be used as a reference. Jome is not affiliated with GreatSchools and does not endorse or guarantee this information. Please reach out to schools directly to verify all information and enrollment eligibility. Data provided by GreatSchools.org © 2024
Average Home Price in 30161
Air Quality
Taxes & HOA
- Tax Year:
- 2023
- HOA fee:
- $150/monthly
- HOA fee includes:
- Maintenance Grounds, Trash
Estimated Monthly Payment
Recently Added Communities in this Area
Nearby Communities in Rome
New Homes in Nearby Cities
More New Homes in Rome, GA
Listed by Leslie Pearson, lhpearson94@gmail.com
Hardy Realty and Development Company, MLS 7509164
Hardy Realty and Development Company, MLS 7509164
Listings identified with the FMLS IDX logo come from FMLS and are held by brokerage firms other than the owner of this website. The listing brokerage is identified in any listing details. Information is deemed reliable but is not guaranteed. If you believe any FMLS listing contains material that infringes your copyrighted work please click here to review our DMCA policy and learn how to submit a takedown request. © 2023 First Multiple Listing Service, Inc.
Read moreLast checked Jan 17, 12:45 am





