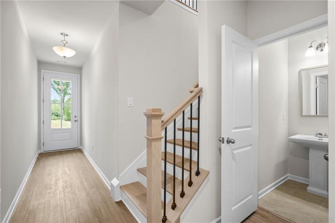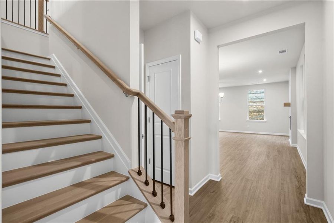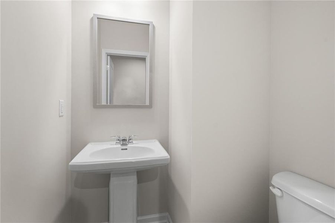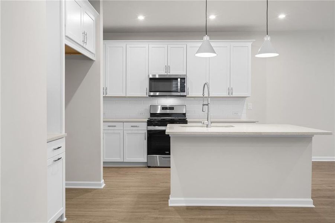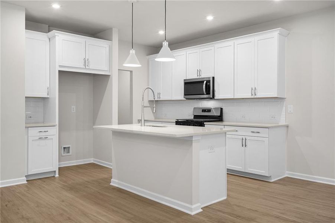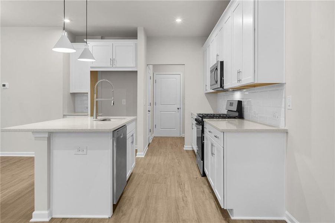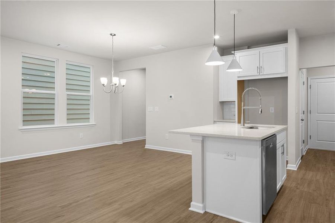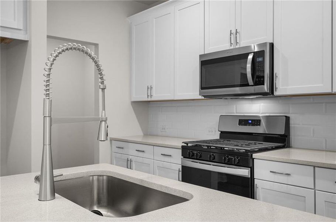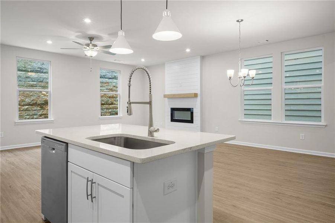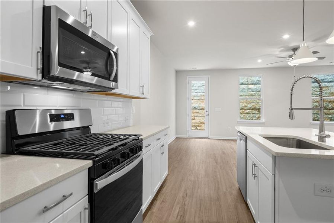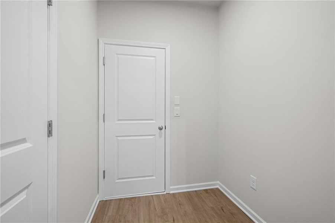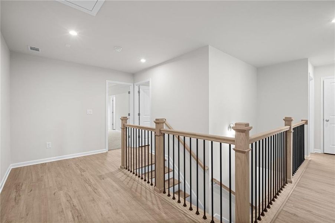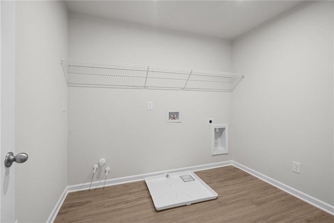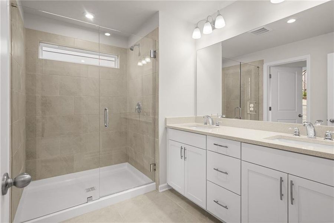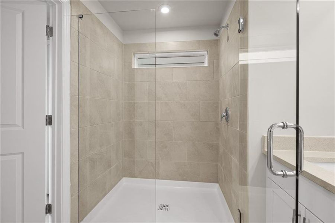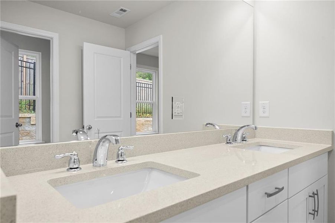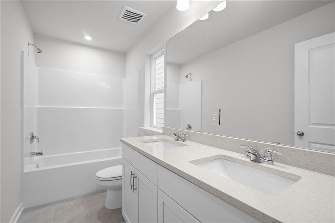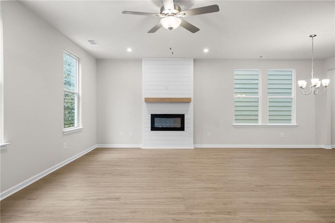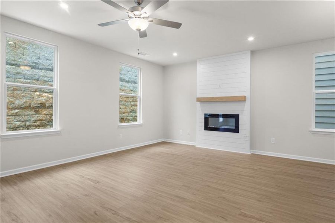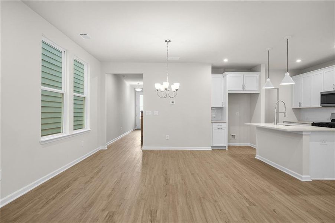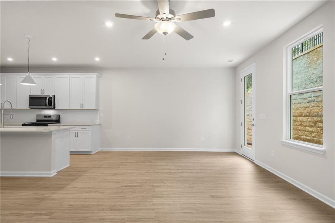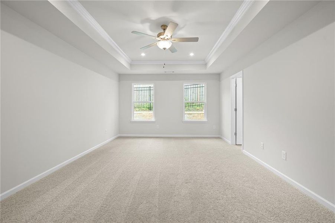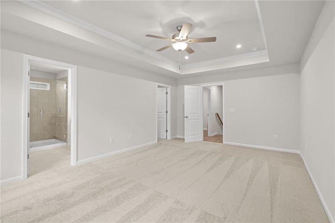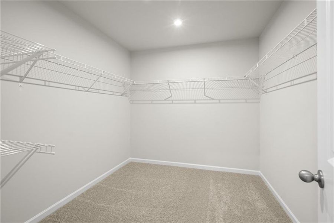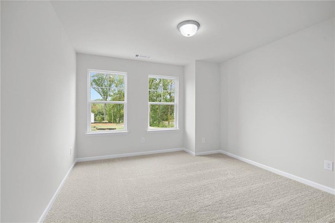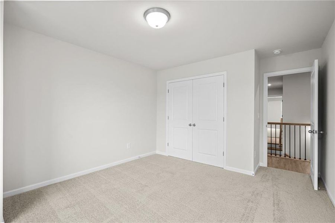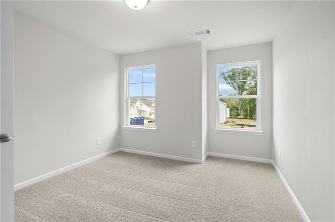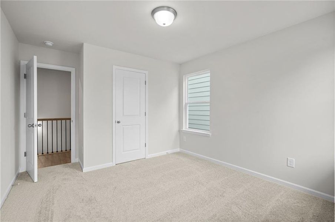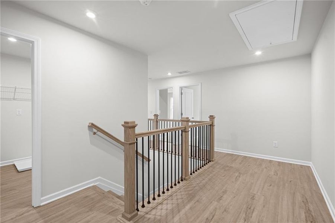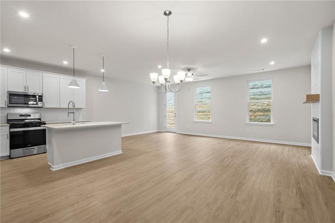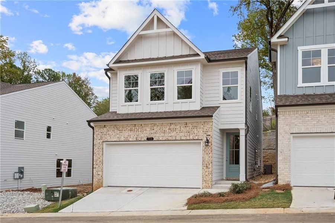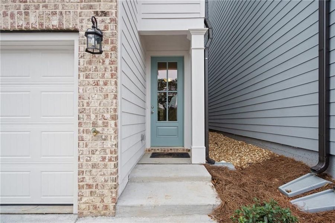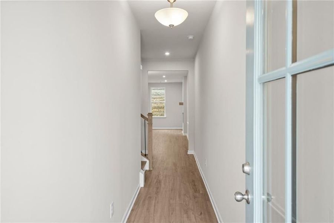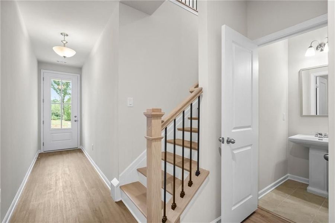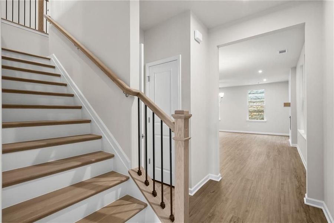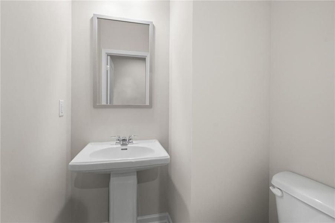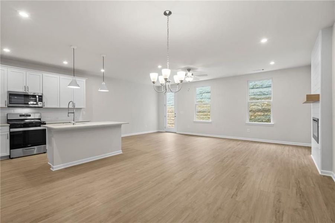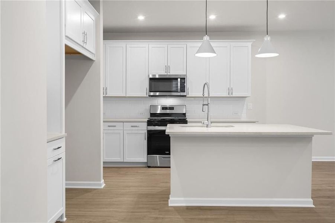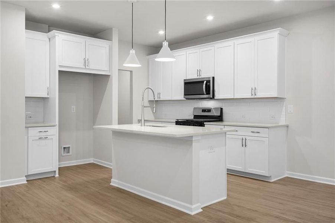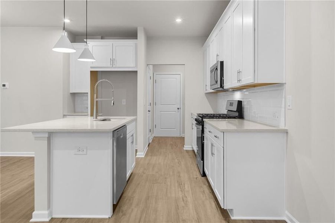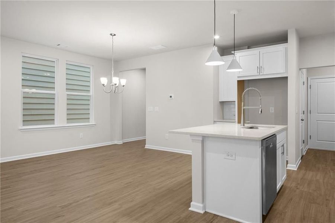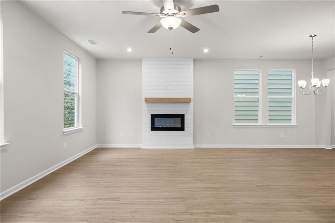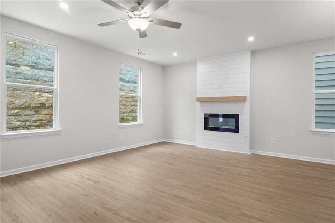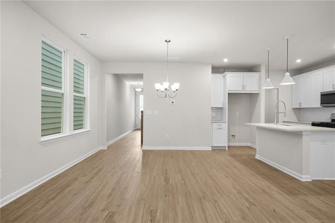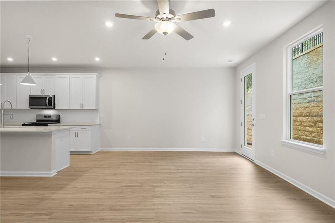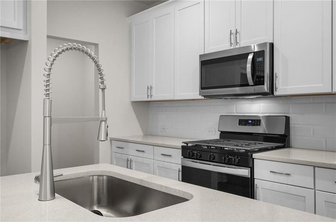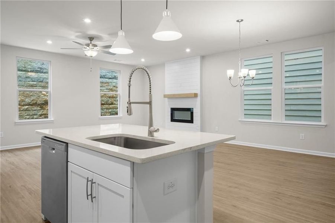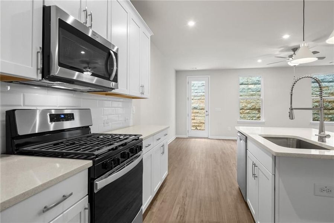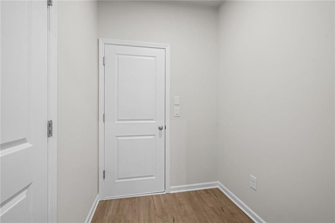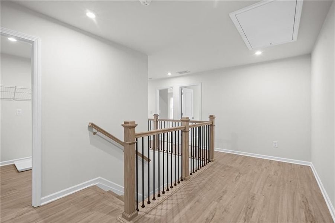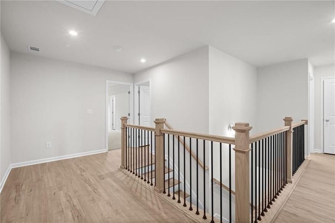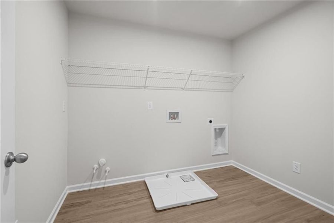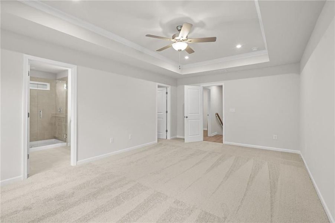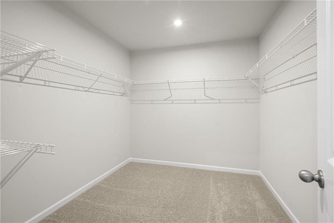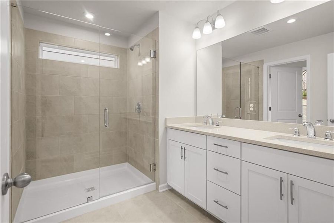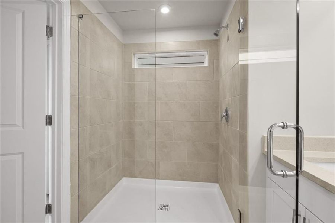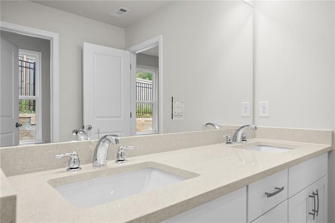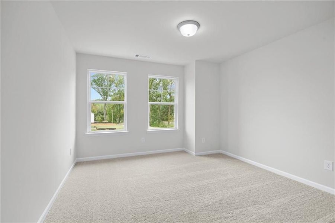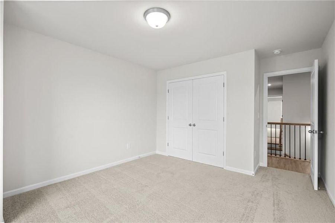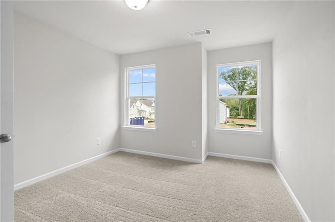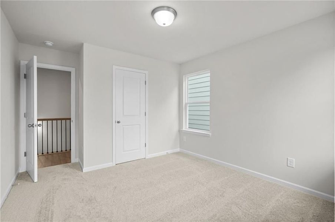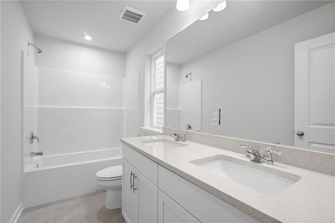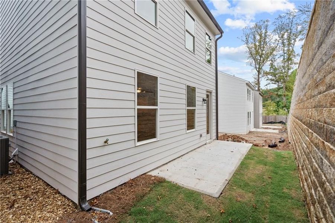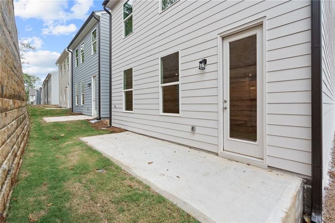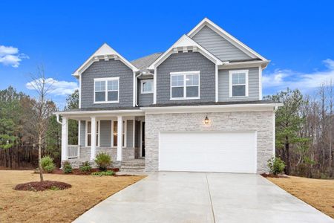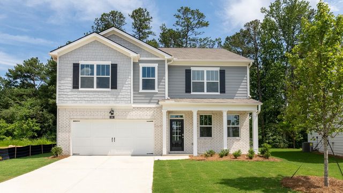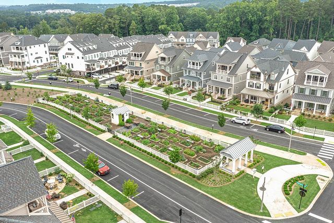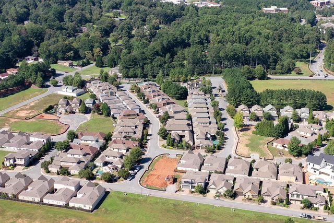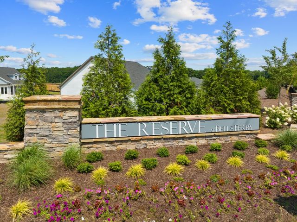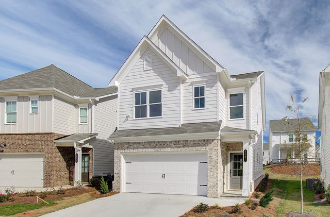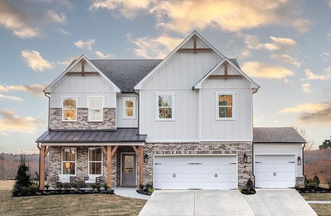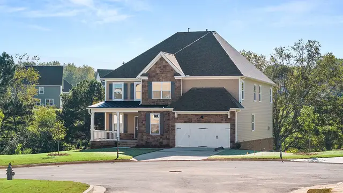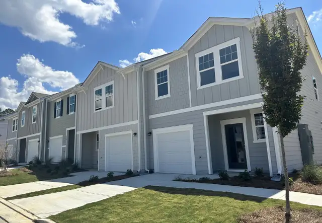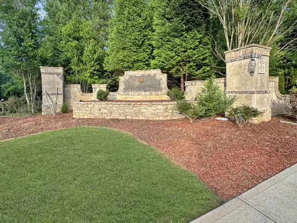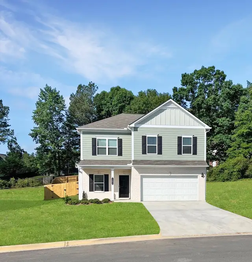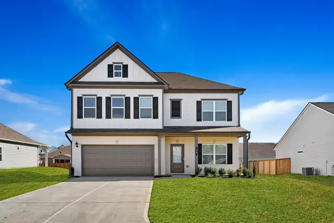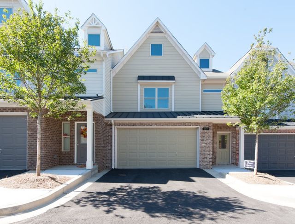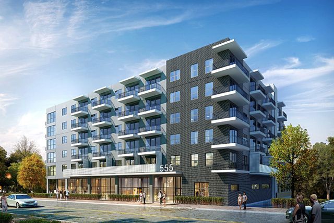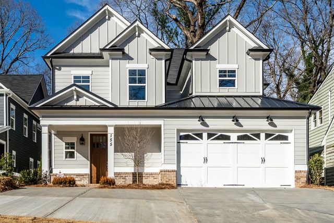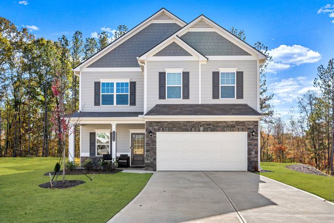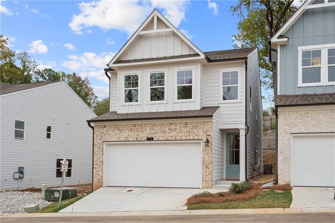
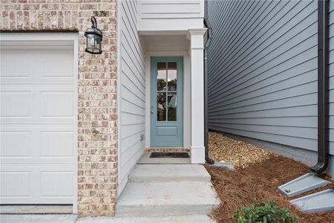
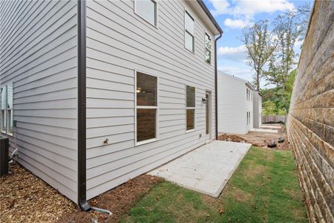
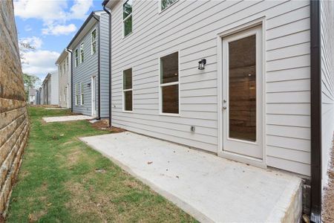
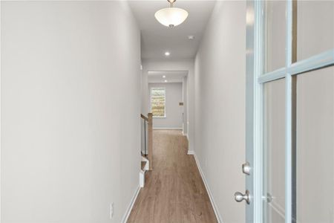
1 of 70
Move-in Ready
$495,815
718 Smokey Quartz Wy, Kennesaw, GA 30144
The Marion B Plan
3 bd · 2.5 ba · 2 stories · 2,048 sqft
$495,815
Home Highlights
North Facing
Home Description
Call today for exciting new deals! MARION B LOT 45– READY NOW* Welcome to The Village at Shallowford, the only gated community with pool and cabana in the Kennesaw area. Our community streetscape is charming and inviting as we are the only single-family community that offers a mix of product styles within a prestigious, private setting. This spacious 3BR/2.5 bath MARION floor plan has wide open spaces to enjoy life - a large kitchen open to family room that leads out to your rear patio with high quality upgraded finishes Davidson Homes is known for - stainless appliances, Silestone BLANCO MAPLE kitchen countertops, 42" cabinets (Timberlake SONONA), electric fireplace with natural cedar beam and shiplap to ceiling. Luxury Vinyl Plank flooring throughout main level as well as the stairs and loft hallway. Tray ceiling, fan and 4 additional LED lights in Owners Suite, a large tiled shower in Owners spa-like Bath along with an oversized Laundry Room stubbed for laundry sink. Enjoy your private courtyard oasis in the backyard with paved patio. This expertly crafted single-family home community offers five floor plans to choose from, each designed with your unique lifestyle in mind. Attention to detail is evident throughout each home, ensuring that your living experience is exceptional. The Village at Shallowford is situated in an ideal location, just moments away from the most vibrant shopping, dining, and entertainment options in downtown Woodstock and Kennesaw. Only 3 miles from Kennesaw State University! You'll appreciate the convenience of easy access to major highways and nearby Cobb County Schools. Discover one of Kennesaw's most sought-after communities today by contacting us to schedule your visit. We are eager to show you why The Village at Shallowford is the perfect place for you to call home! *Attached photos may include upgrades and non-standard features and are for illustrative purposes only. They are not an exact representation of the home. Actual home will vary due to designer selections, option upgrades and site plan layouts.
Home Details
*Pricing and availability are subject to change.- Garage spaces:
- 2
- Property status:
- Move-in Ready
- Size:
- 2,048 sqft
- Stories:
- 2
- Beds:
- 3
- Baths:
- 2.5
- Fence:
- No Fence
- Facing direction:
- North
Construction Details
- Builder Name:
- Davidson Homes LLC
- Year Built:
- 2024
- Roof:
- Composition Roofing, Shingle Roofing
Home Features & Finishes
- Construction Materials:
- CementBrick
- Cooling:
- Central Air
- Flooring:
- Vinyl FlooringCarpet Flooring
- Foundation Details:
- Slab
- Garage/Parking:
- Door OpenerGarageFront Entry Garage/ParkingAttached Garage
- Home amenities:
- InternetGreen Construction
- Interior Features:
- Ceiling-HighWalk-In ClosetFoyerWalk-In PantryLoftDouble Vanity
- Kitchen:
- DishwasherMicrowave OvenDisposalGas CooktopKitchen IslandGas OvenKitchen Range
- Laundry facilities:
- Laundry Facilities On Upper LevelUtility/Laundry Room
- Property amenities:
- BarGas Log FireplaceBackyardCabinetsPatioFireplaceYard
- Rooms:
- AtticKitchenOffice/StudyFamily RoomBreakfast AreaOpen Concept FloorplanPrimary Bedroom Upstairs
- Security system:
- Smoke DetectorCarbon Monoxide Detector

Considering this home?
Our expert will guide your tour, in-person or virtual
Need more information?
Text or call (888) 486-2818
Utility Information
- Heating:
- Central Heating, Forced Air Heating
- Utilities:
- Electricity Available, Natural Gas Available, Phone Available, HVAC, Cable Available, Sewer Available, Water Available, High Speed Internet Access
The Village at Shallowford Community Details
Community Amenities
- Dining Nearby
- Woods View
- Club House
- Gated Community
- Community Pool
- Sidewalks Available
- Walking, Jogging, Hike Or Bike Trails
- Entertainment
- Shopping Nearby
Neighborhood Details
Kennesaw, Georgia
Cobb County 30144
Schools in Cobb County School District
GreatSchools’ Summary Rating calculation is based on 4 of the school’s themed ratings, including test scores, student/academic progress, college readiness, and equity. This information should only be used as a reference. Jome is not affiliated with GreatSchools and does not endorse or guarantee this information. Please reach out to schools directly to verify all information and enrollment eligibility. Data provided by GreatSchools.org © 2024
Average Home Price in 30144
Getting Around
Air Quality
Noise Level
75
50Active100
A Soundscore™ rating is a number between 50 (very loud) and 100 (very quiet) that tells you how loud a location is due to environmental noise.
Taxes & HOA
- Tax Year:
- 2024
- HOA fee:
- $960/annual





