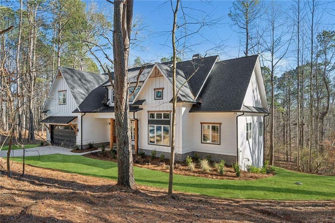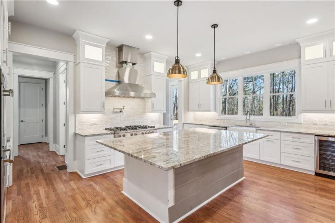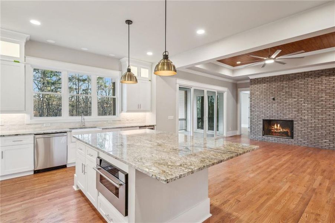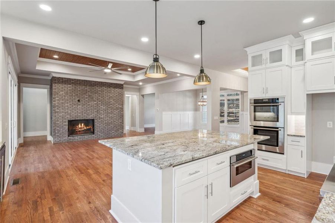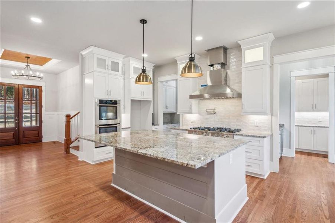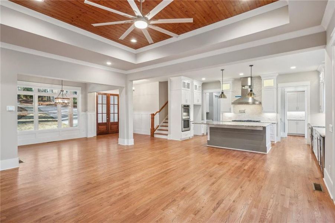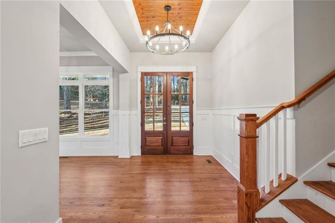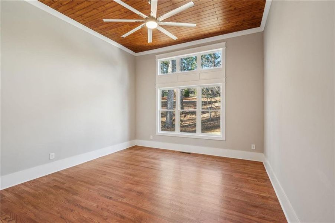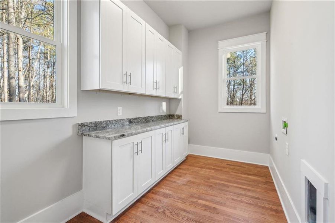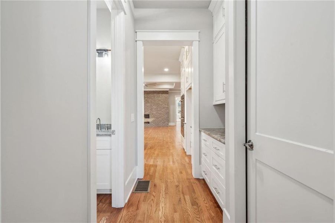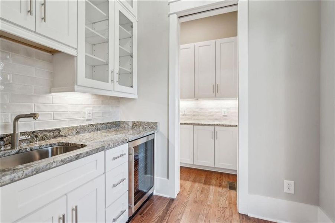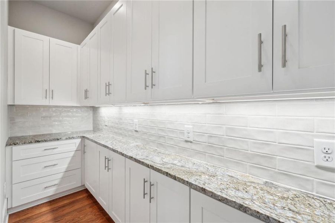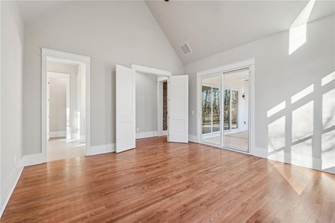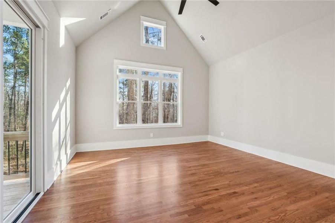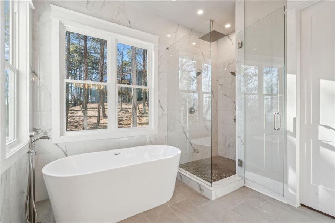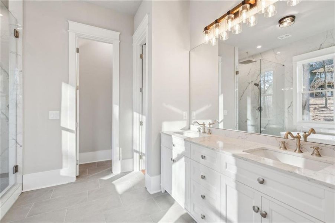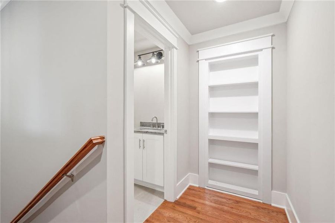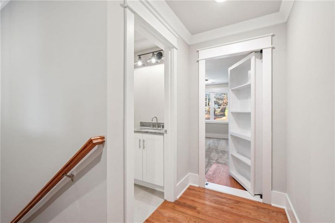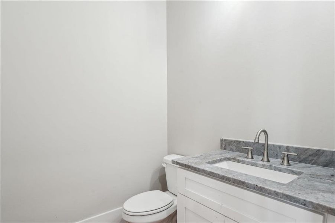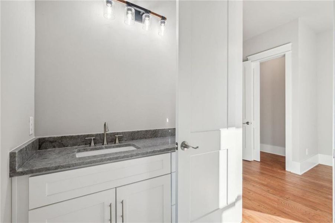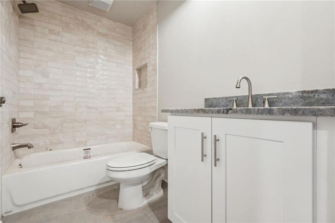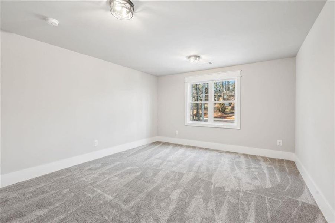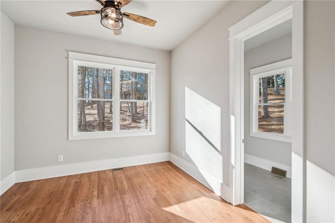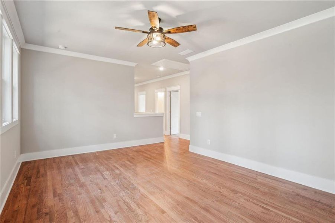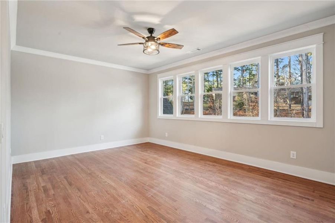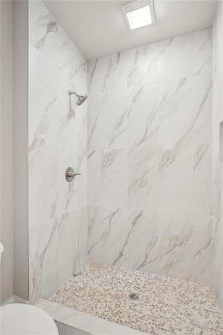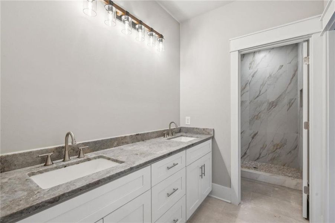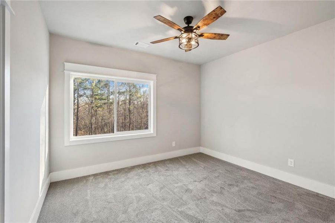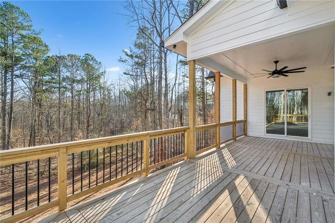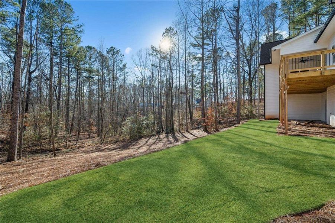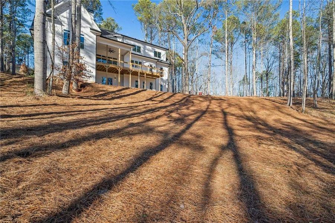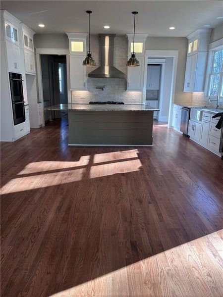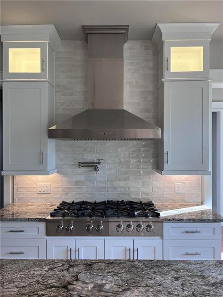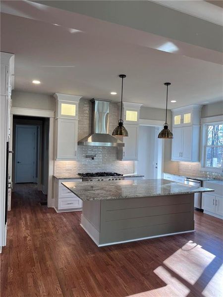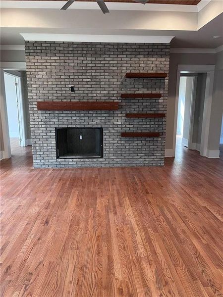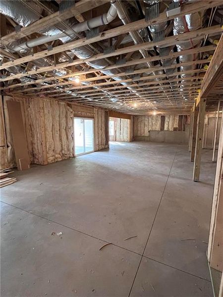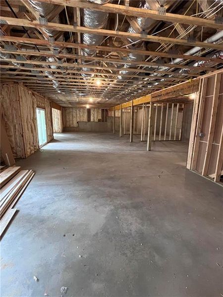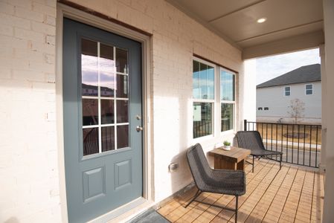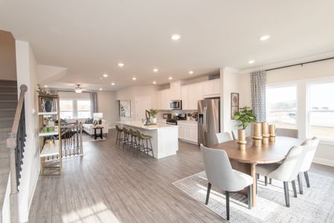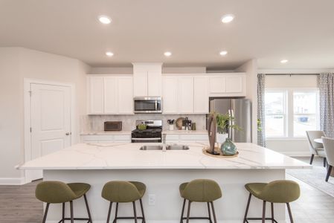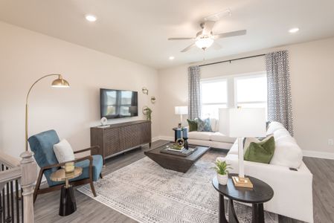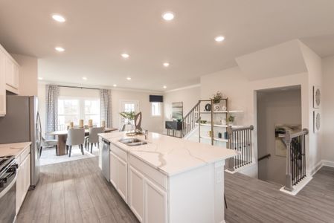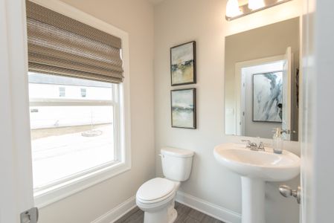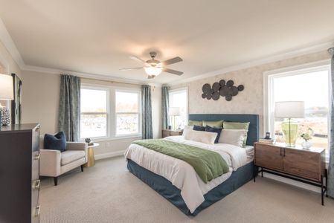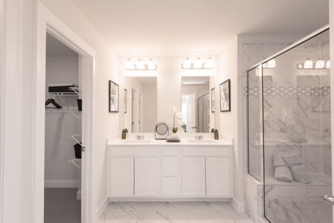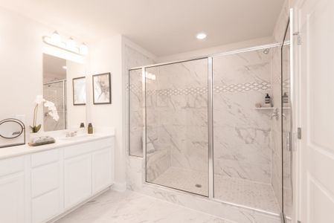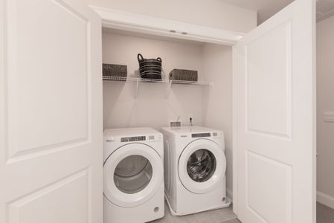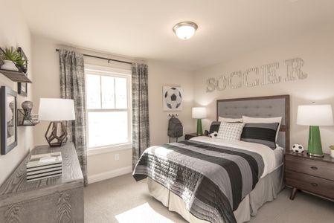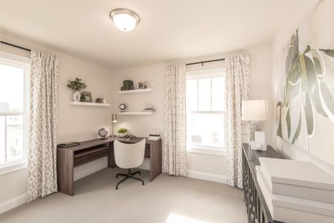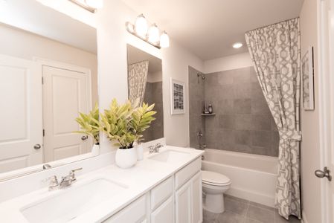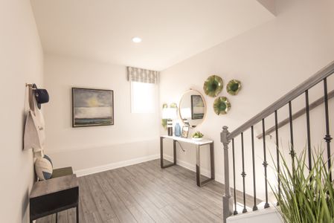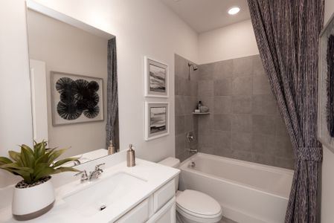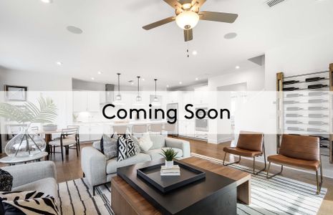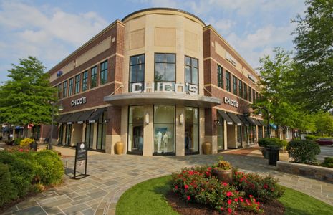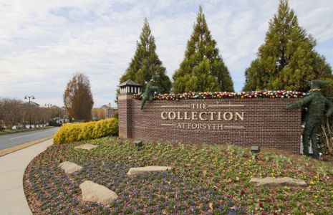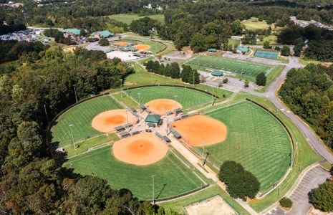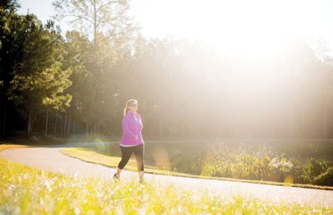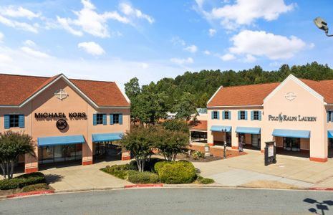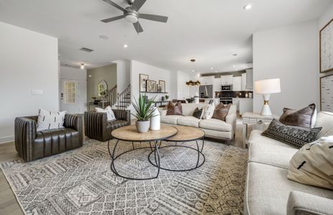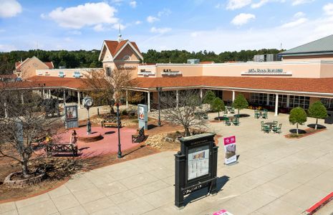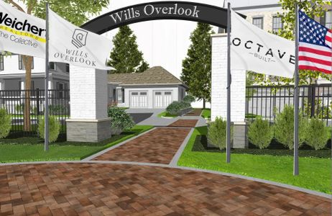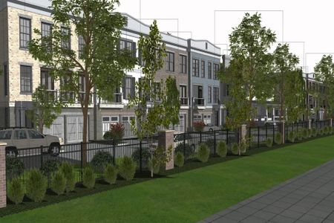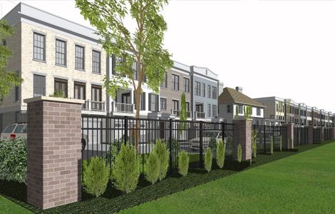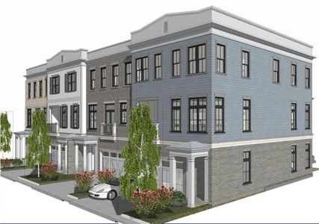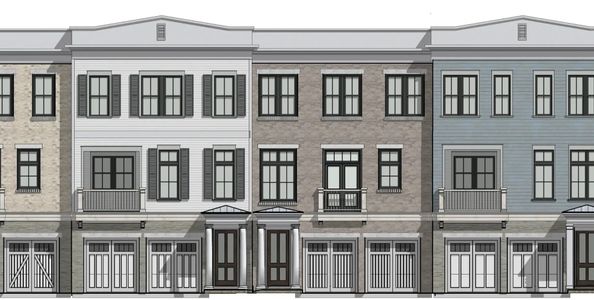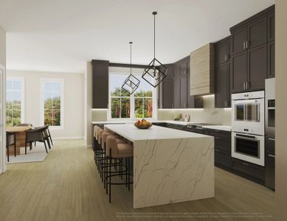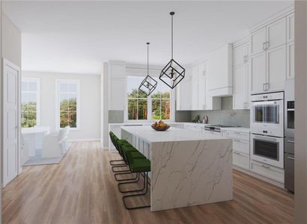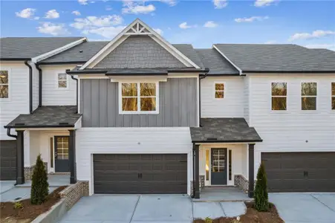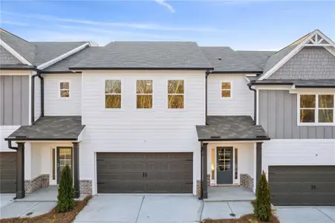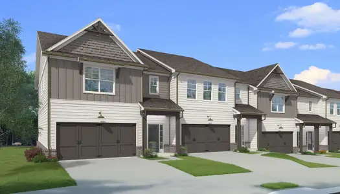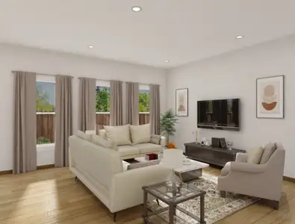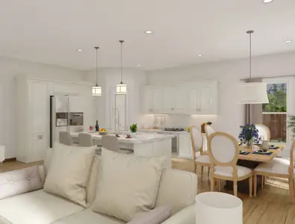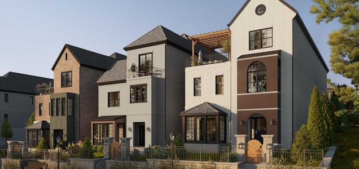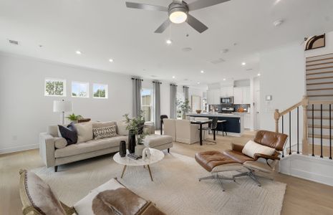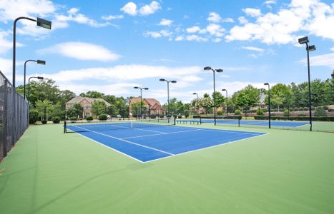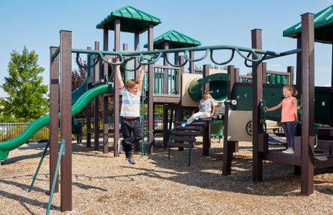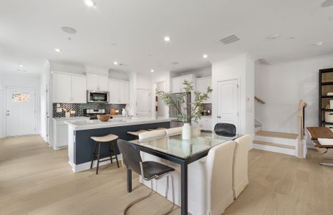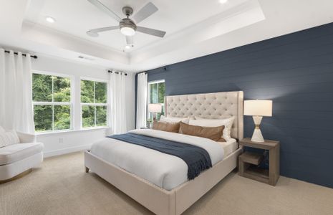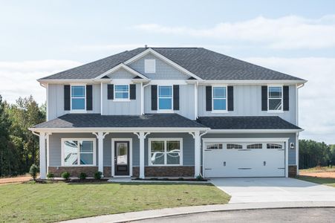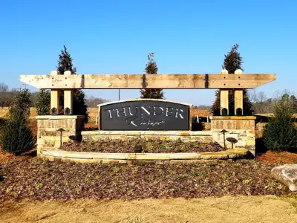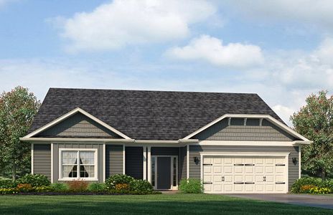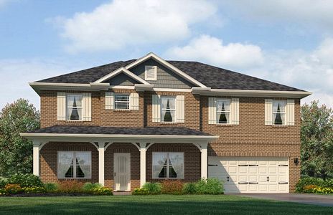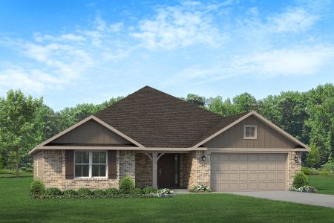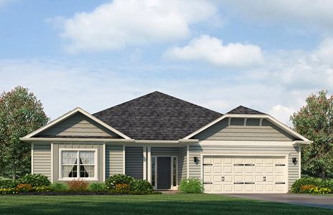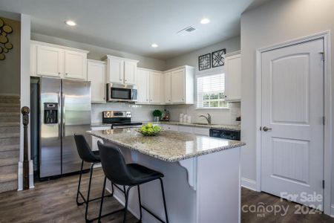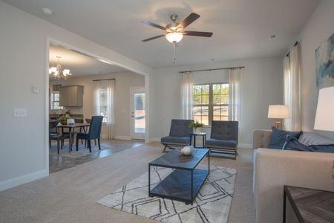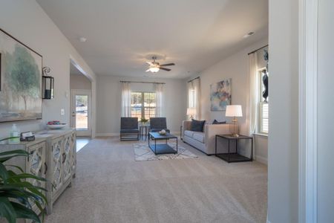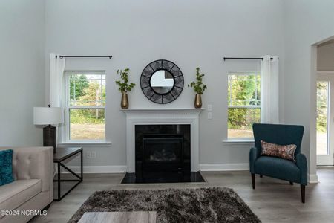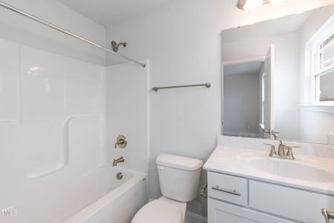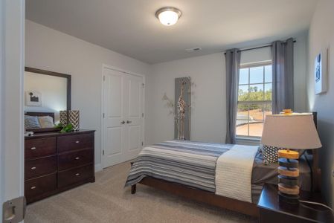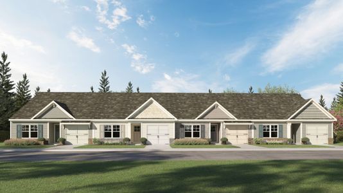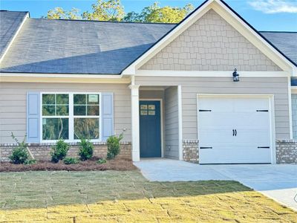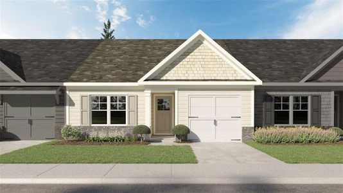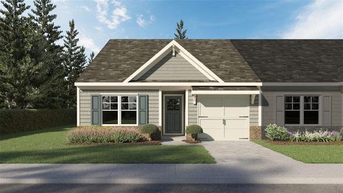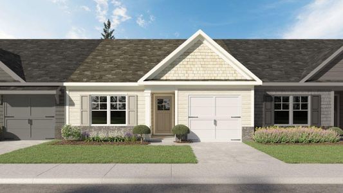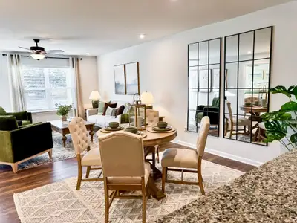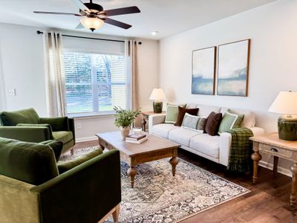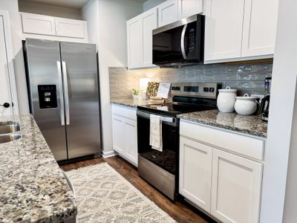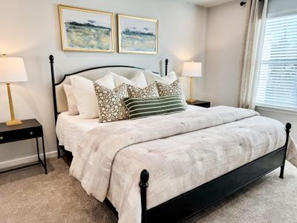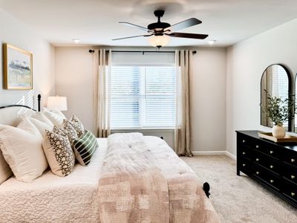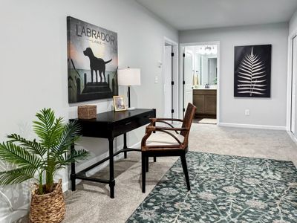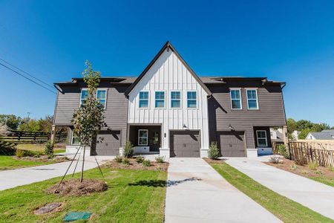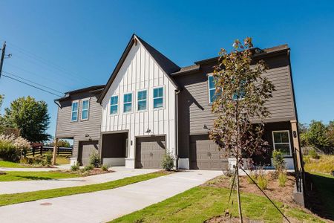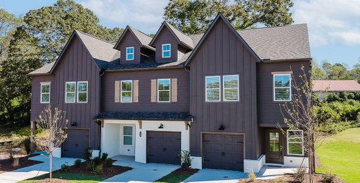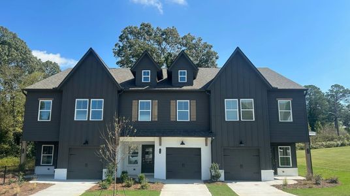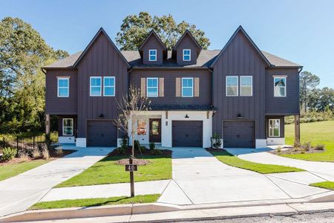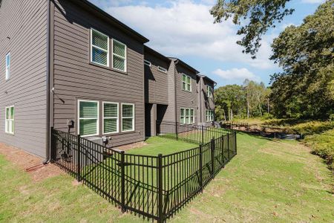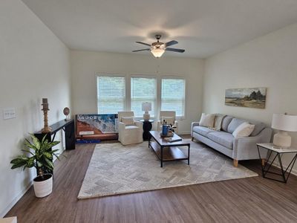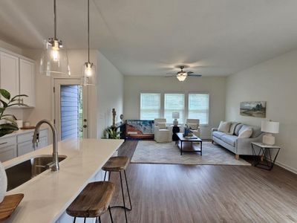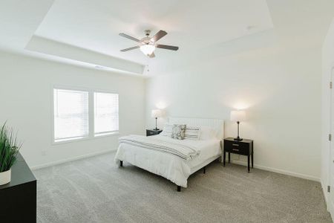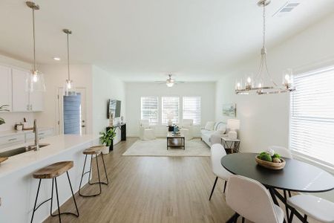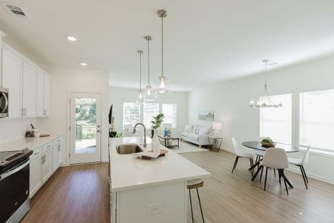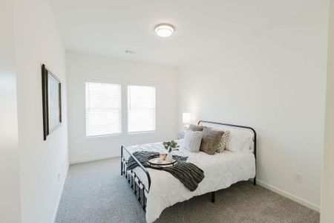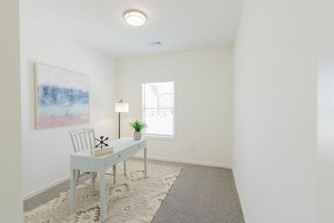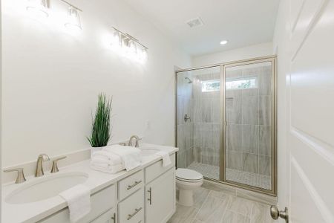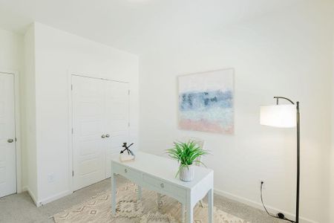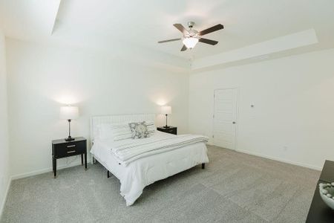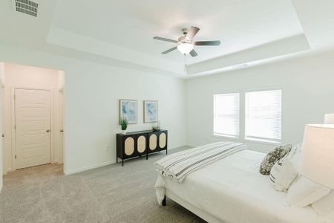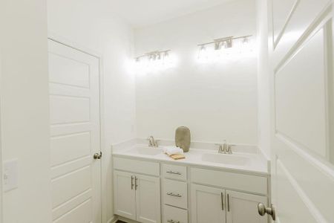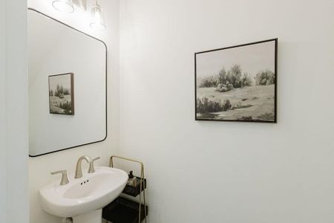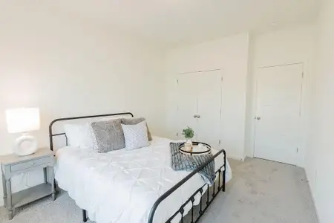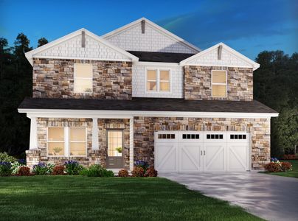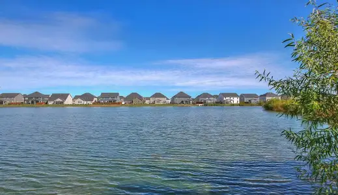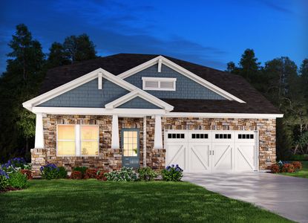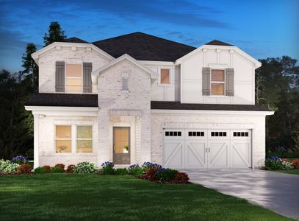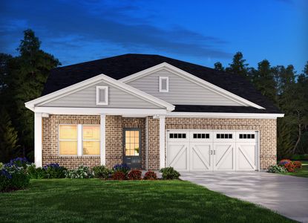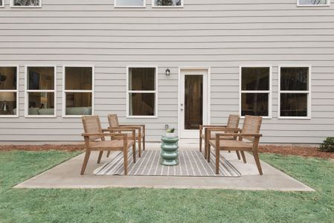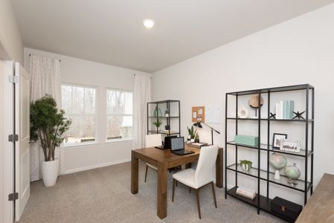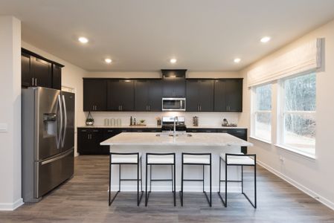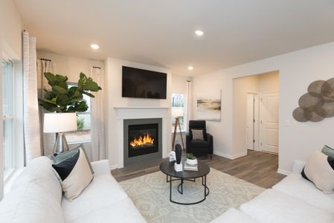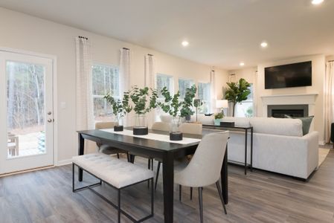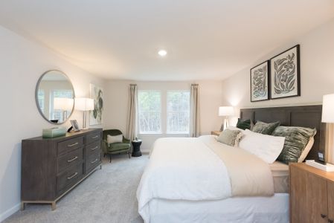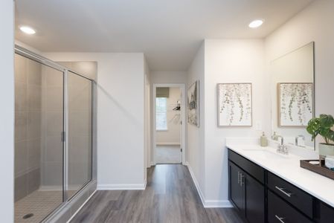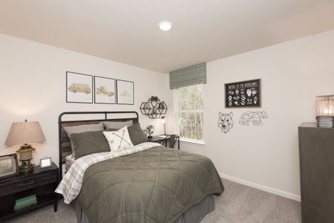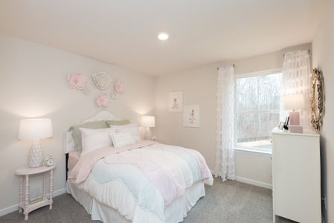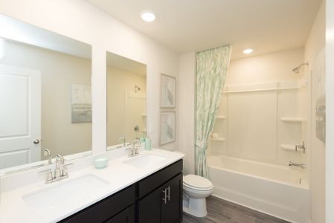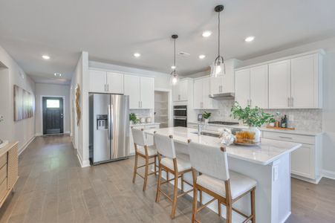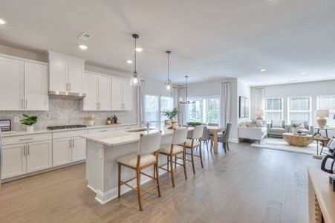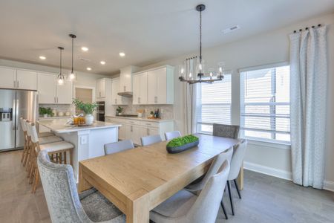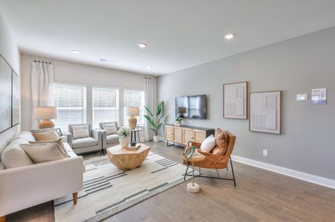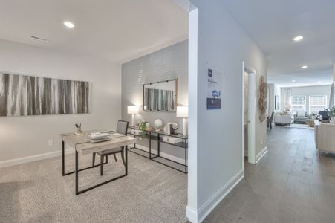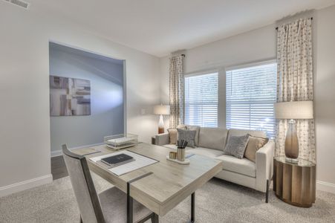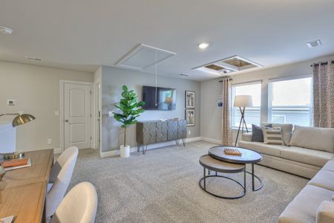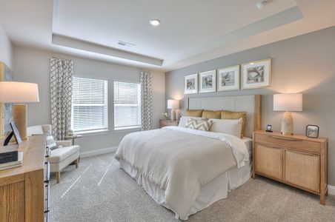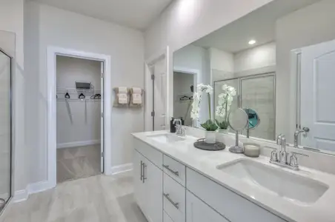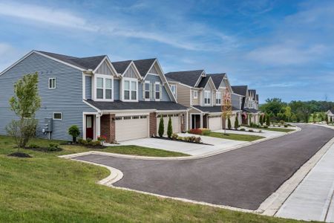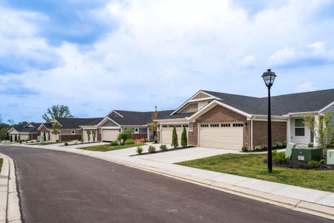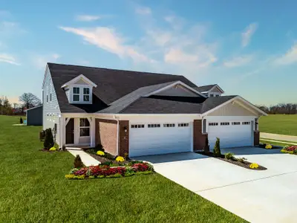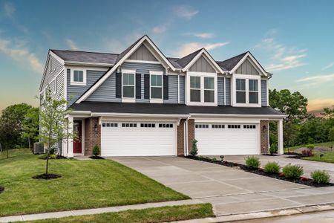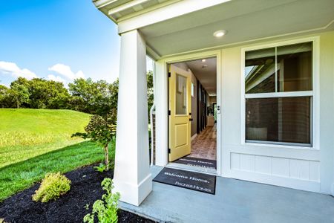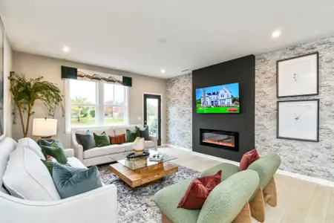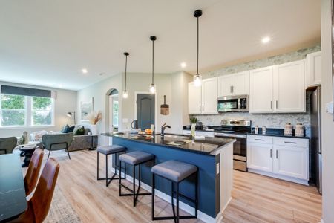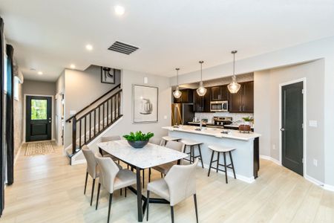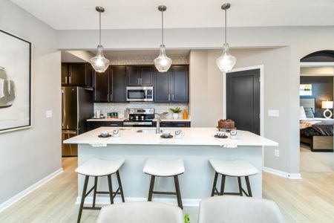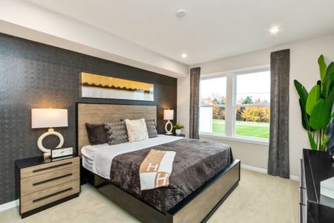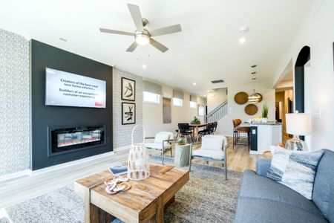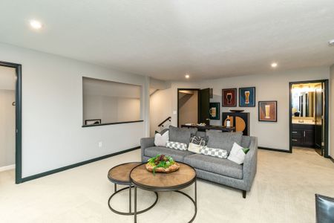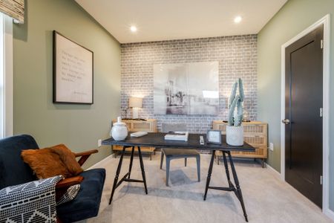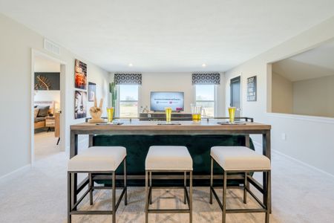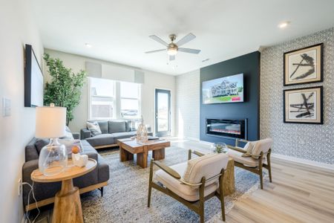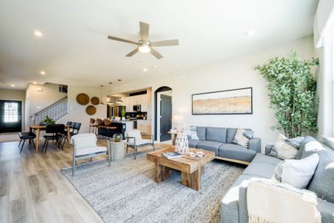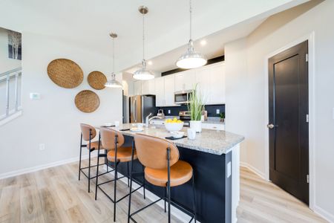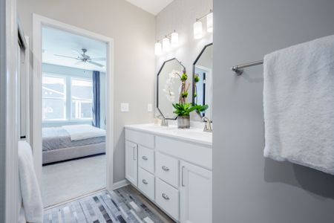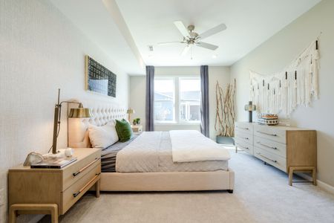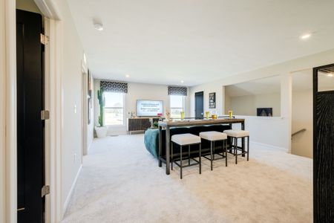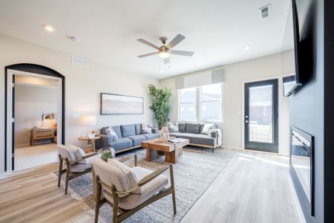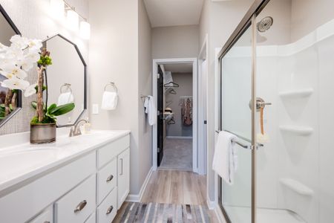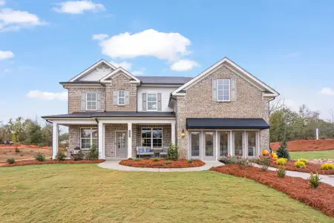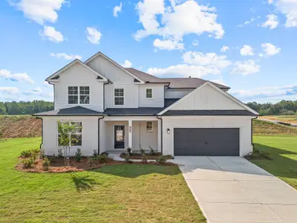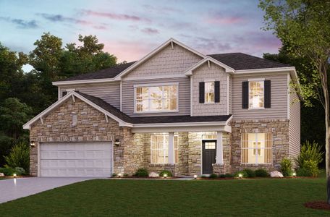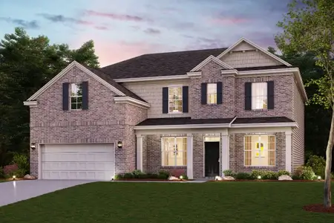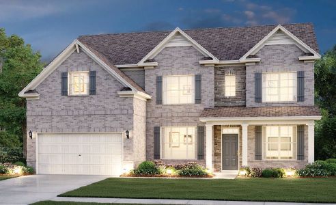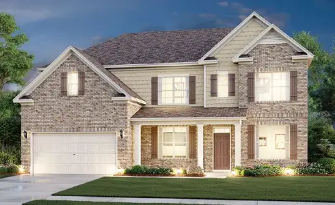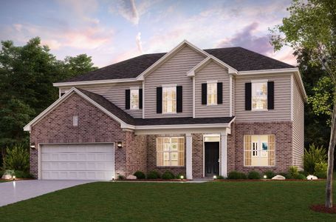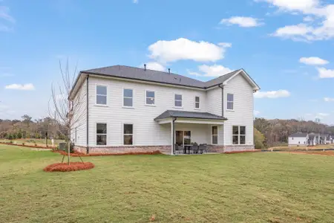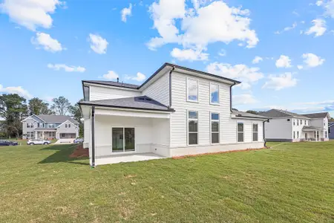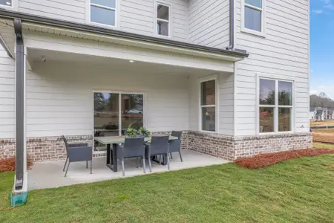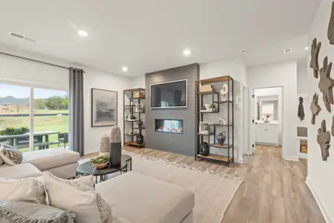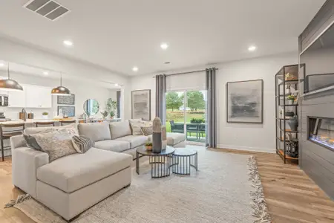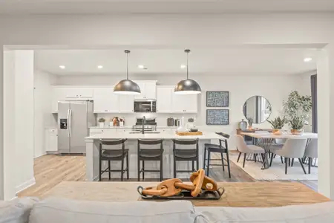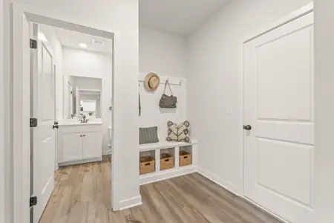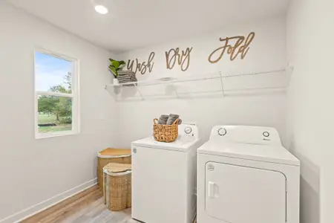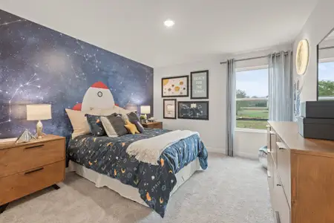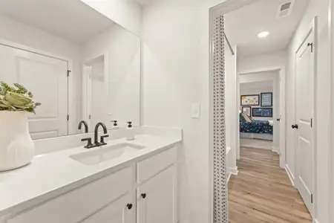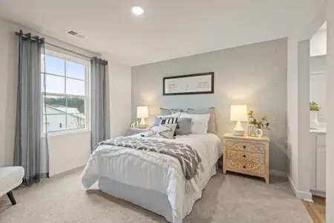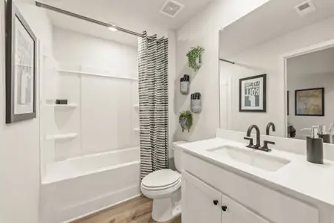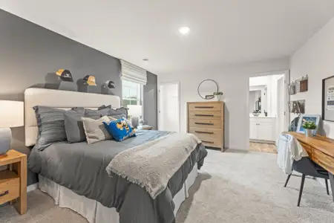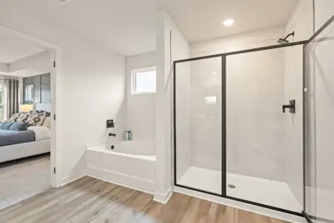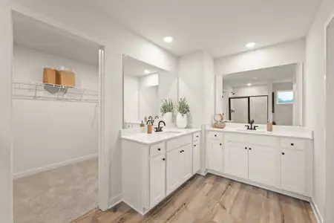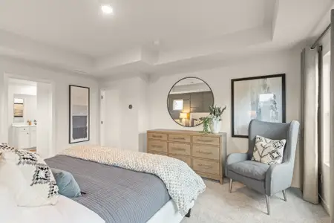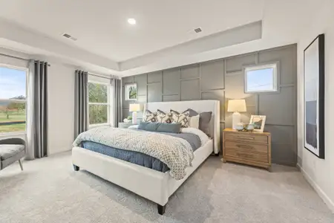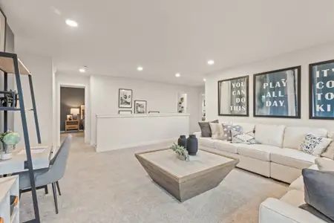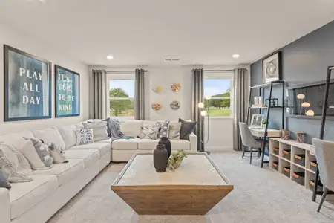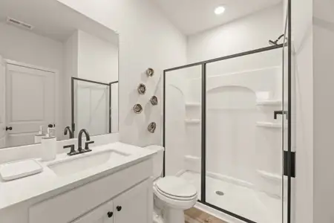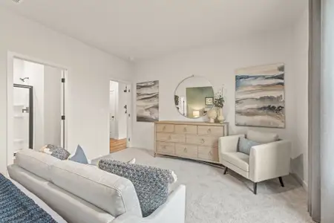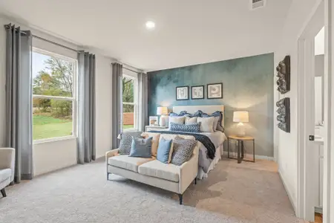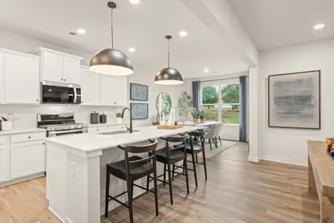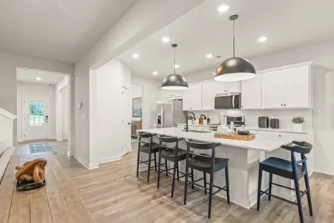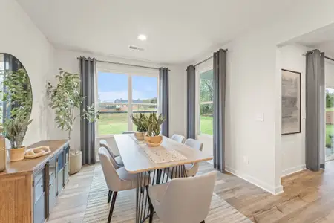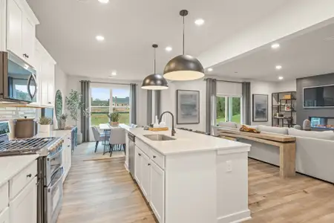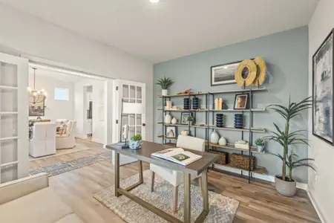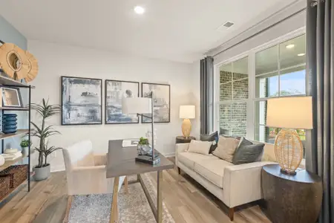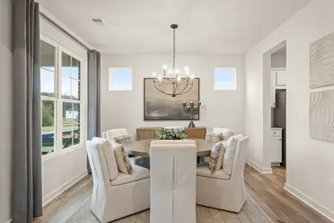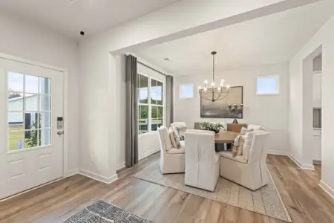2191 Georgia 9, Dawsonville, GA 30534
- 4 bd
- 4.5 ba
- 2 stories
- 3,510 sqft
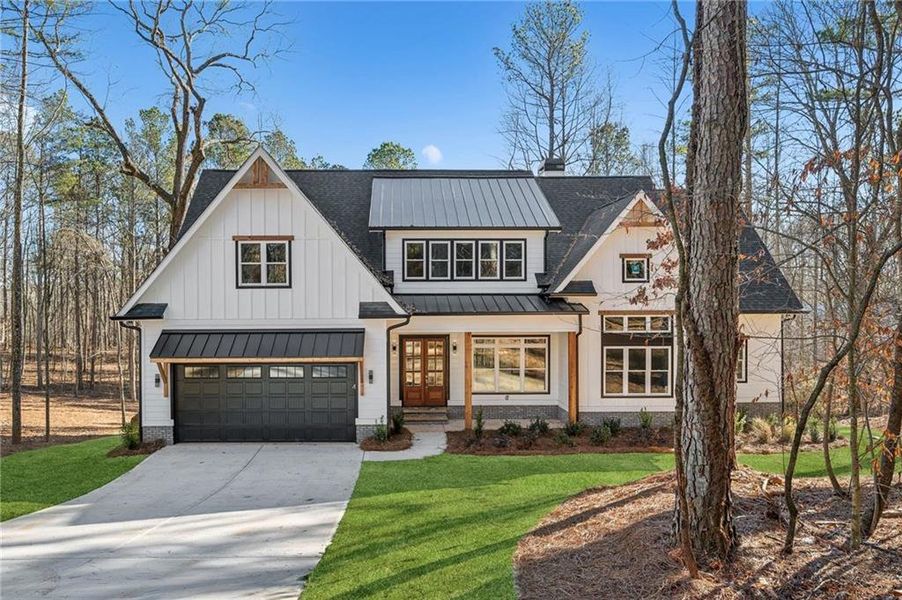

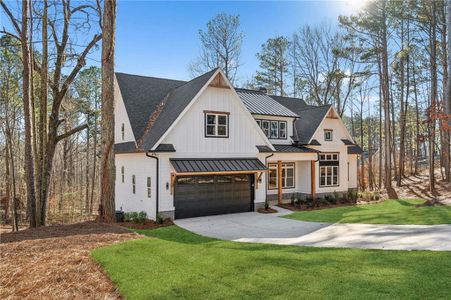
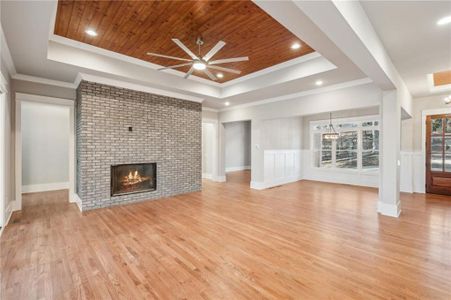
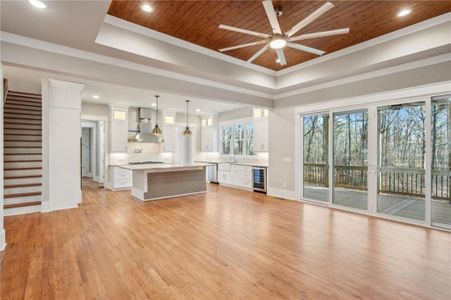
 Home Highlights
Home Highlights
Home Description
New price for new construction in hot hot Dawsonville! Beautiful new modern farmhouse build in very private setting, nestled in a small enclave of three homes. The entrance will feature a paved driveway leading to all three homes. Perfectly located two miles south of downtown Dawsonville. Shoppers will love the close proximity to the outlet mall and many other stores. Just a short drive to Dahlonega and many wineries. Explore the endless hiking trails and waterways. Dawson County has an excellent school system with grades K-12, boasting a student/teacher ratio of only 18 to 1. The elementary, middle, and high schools are all within a 4-6 minute drive. Over an acre with no HOA. Four bedrooms and four 1/2 baths with master on main. The main level features 10 ft ceilings and 8 ft doors. Entering from the garage you will find a large mudroom, laundry room, half bath, and a drop zone on the way to the kitchen. The cooks will love the kitchen with the 48" gas cooktop and separate double oven. Lots of workspace with custom hard surface countertops, a huge island with drawer type microwave, and cabinets galore. Lots of cabinet space make kitchen storage a breeze. There is an apron front sink that includes the chef accessory kit and a custom tile backsplash. Keep the beverages cool with the two built in wine coolers. Directly off the kitchen is the butlers pantry for that extra prep area. The butlers pantry leads into the walk in pantry with tons of storage and counterspace. The great room soars with high ceilings accented with wood plank inlay, a brick fireplace and a full patio door wall to let the sun in. The patio doors open to a large covered porch overlooking the huge private back yard. The large foyer and dining room also feature wood inlays in the ceiling. The large owners' suite features a soaking tub and a large tile shower with frameless glass. The private water closet features a smart toilet with night light, heated seat and hands-free auto flush. The shower features a bench seat with separate handheld fixture. The master bath features a heated tile floor. The master bedroom has a private patio door opening onto the huge deck. Back in the great room the hallway leads to an additional full bath and bedroom on main level. Upstairs features a large bonus/office area and hallway with hardwood floors, along with two additional bedrooms and a full bath with custom tile shower. Along the spacious hallway find another full bath and a large secret bonus room HIDDEN behind a built in bookcase. This room is perfect for theater, workout space, kids playroom, etc. The huge full basement with walkout patio door has endless possibilities. The oversized garage door is insulated and features a smart capable automatic opener. Use our preferred lender for $10K towards closing costs! Make arrangements to see this amazing new build today!
First United Realty, Inc., MLS 7507735
Last checked Apr 16, 12:45 pm
Home Details
- Garage spaces:
- 2
- Property status:
- Move-in Ready
- Lot size (acres):
- 1.64
- Size:
- 3,510 sqft
- Stories:
- 2
- Beds:
- 4
- Baths:
- 4.5
- Fence:
- No Fence
- Facing direction:
- West
Construction Details
- Year Built:
- 2024
- Roof:
- Composition Roofing
Home Features & Finishes
- Cooling:
- Central Air
- Flooring:
- Hardwood Flooring
- Foundation Details:
- Concrete Perimeter
- Garage/Parking:
- Door OpenerGarageAttached Garage
- Home amenities:
- Green Construction
- Interior Features:
- Double Vanity
- Kitchen:
- OvenKitchen IslandDouble Oven
- Laundry facilities:
- Laundry Facilities In Hall
- Property amenities:
- DeckBackyardSoaking TubFireplaceYard
- Rooms:
- Bonus RoomPrimary Bedroom On MainKitchenDining RoomLiving RoomSeparate Living and DiningPrimary Bedroom Downstairs
- Security system:
- Smoke Detector

Considering this home?
Our expert will guide your tour, in-person or virtual
Need more information?
Text or call (888) 486-2818
Utility Information
- Heating:
- Forced Air Heating
- Utilities:
- Cable Available
Community Amenities
- Woods View
Home Address
- County:
- Dawson
Schools in Dawson County School District
GreatSchools’ Summary Rating calculation is based on 4 of the school’s themed ratings, including test scores, student/academic progress, college readiness, and equity. This information should only be used as a reference. Jome is not affiliated with GreatSchools and does not endorse or guarantee this information. Please reach out to schools directly to verify all information and enrollment eligibility. Data provided by GreatSchools.org © 2024
Getting Around
Air Quality
The 30-day average AQI:Moderate
Air quality is acceptable. However, there may be a risk for some people, particularly those who are unusually sensitive to air pollution.
Provided by AirNow
Natural Hazards Risk
Climate hazards can impact homes and communities, with risks varying by location. These scores reflect the potential impact of natural disasters and climate-related risks on Dawson County
Provided by FEMA
Financial Details
2191 Georgia 9, Dawsonville, GA 30534 is priced at $899,000, presenting an unmissable chance to own a dream home. This home is a premium choice offering exclusivity above the area's average of $608,980. In terms of ongoing costs, the community features HOA fees of null/monthly, ensuring a well-maintained neighborhood that can increase property values over time.
Average Home Price in 30534
Calculated based on the Jome data
Estimated Monthly Payment
Recently added communities in this area

Grandview Terrace
by David Weekley Homes, Canton, GA

Estates at Yellow Creek
by Windsong Properties, Cumming, GA

The Grove At Mundy Mill
by Dream Finders Homes, Gainesville, GA

The Heritage at Farmer’s Crossing
by JW Collection, Ball Ground, GA

Glory Meadows
by KM Homes, Gainesville, GA

Grove at East Thompson
by Davidson Homes LLC, Buford, GA
Nearby Communities in Dawsonville
New Homes in Nearby Cities
More New Homes in Dawsonville, GA
First United Realty, Inc., MLS 7507735
Some IDX listings have been excluded from this IDX display. Listings identified with the FMLS IDX logo come from FMLS and are held by brokerage firms other than the owner of this website. The listing brokerage is identified in any listing details. Information is deemed reliable but is not guaranteed. If you believe any FMLS listing contains material that infringes your copyrighted work please click here to review our DMCA policy and learn how to submit a takedown request. © 2025 First Multiple Listing Service, Inc.
Read moreLast checked Apr 16, 12:45 pm
- GA
- Atlanta Metropolitan Area
- Dawson County
- Dawsonville
- 2191 Georgia 9, Dawsonville, GA 30534

