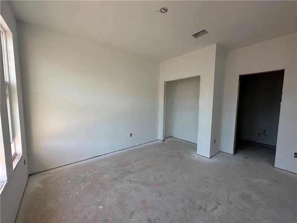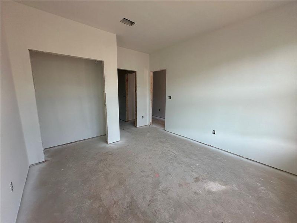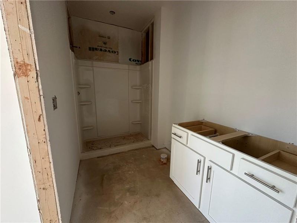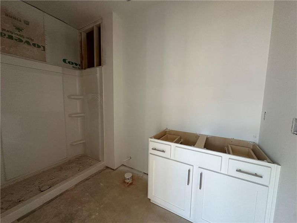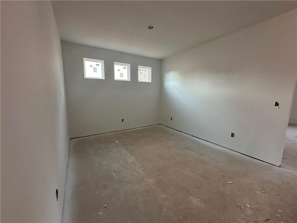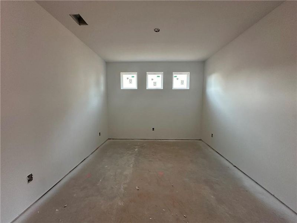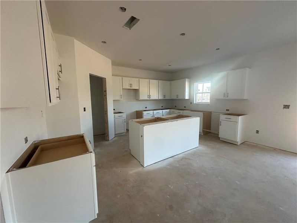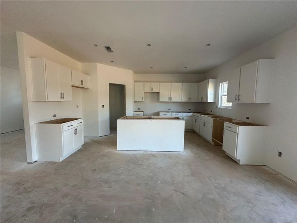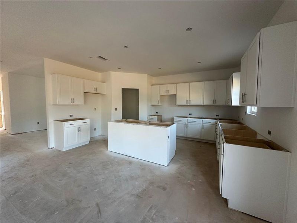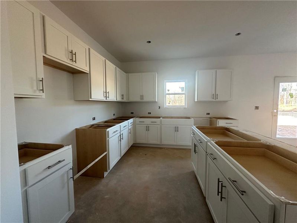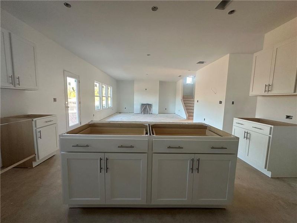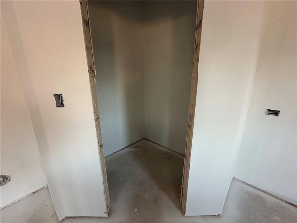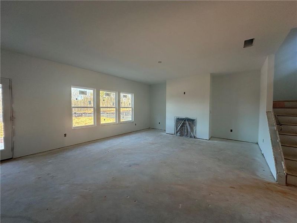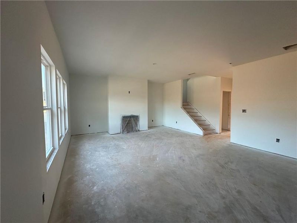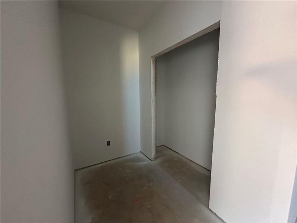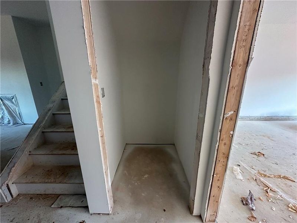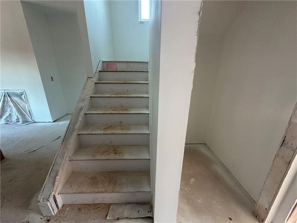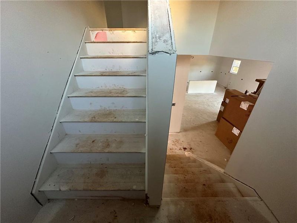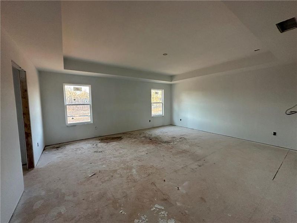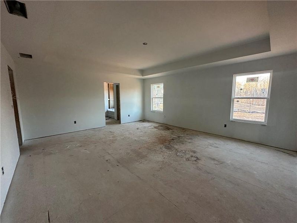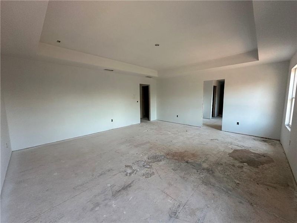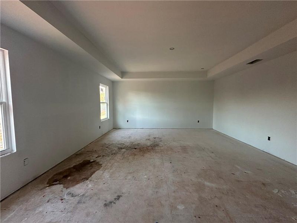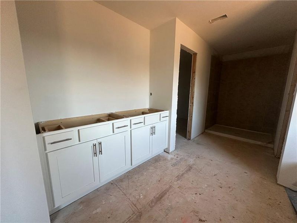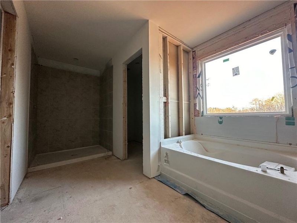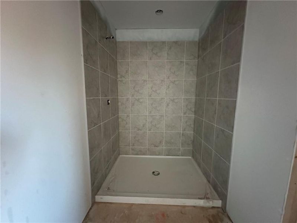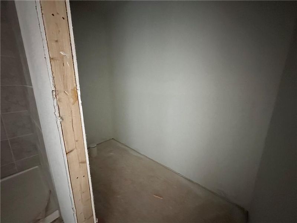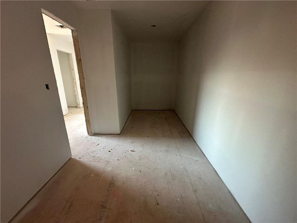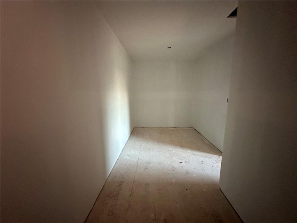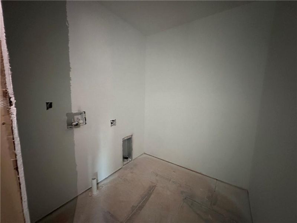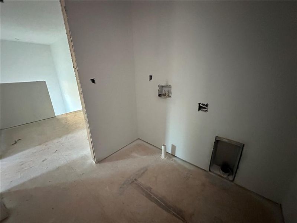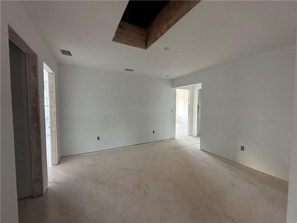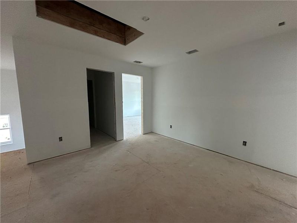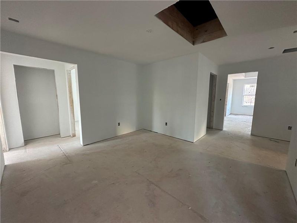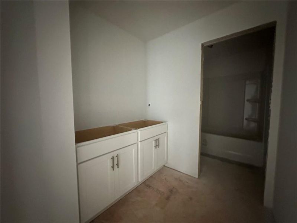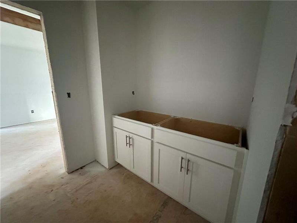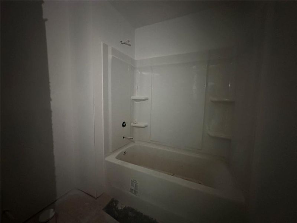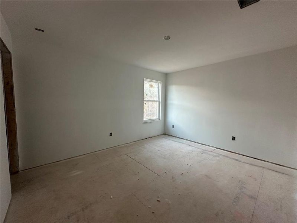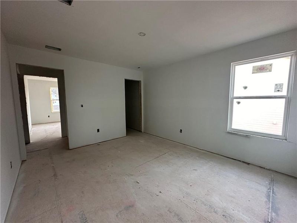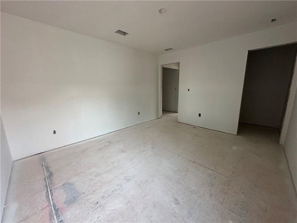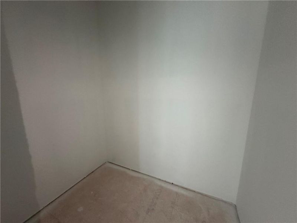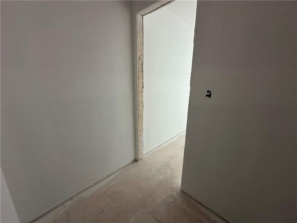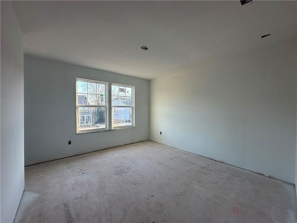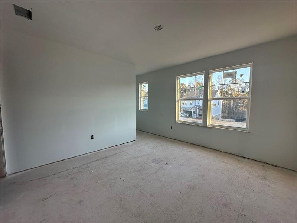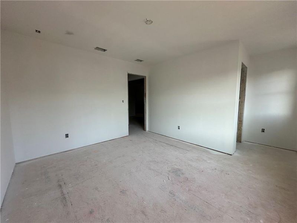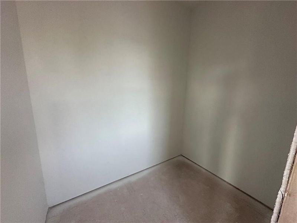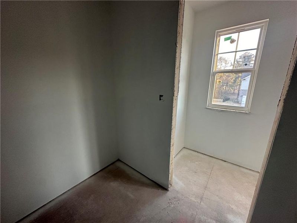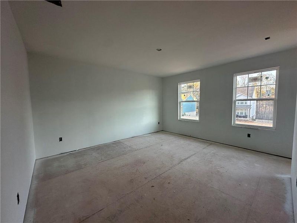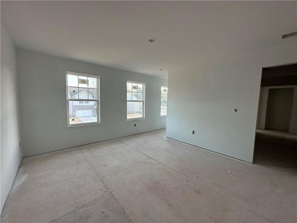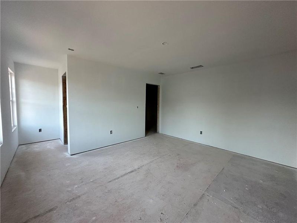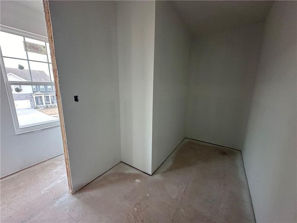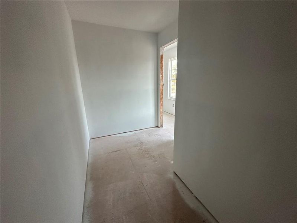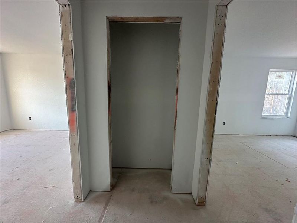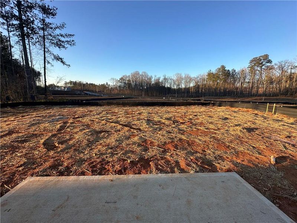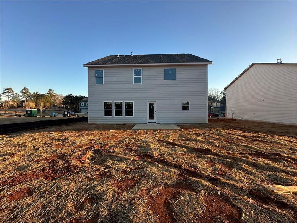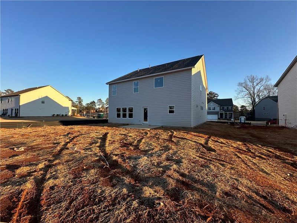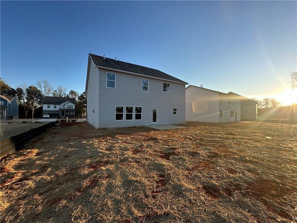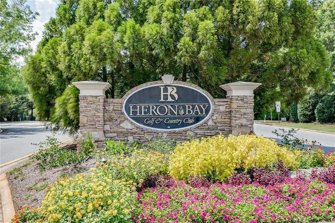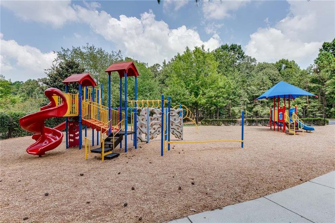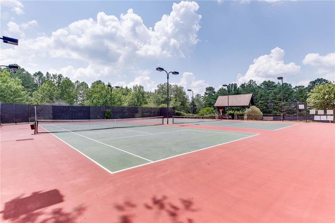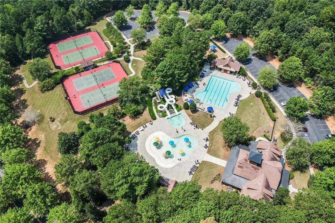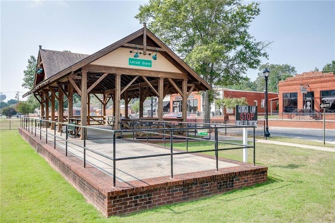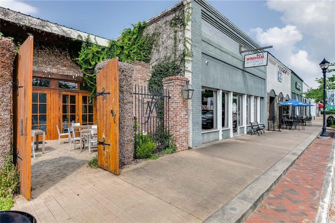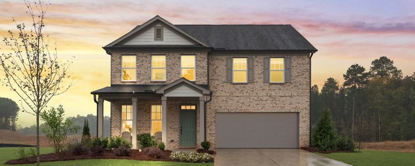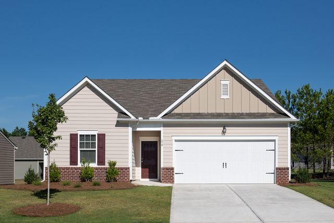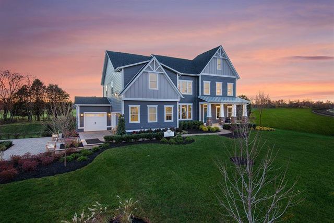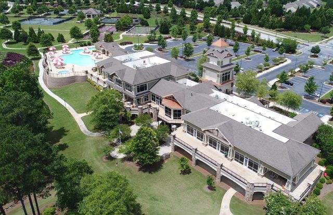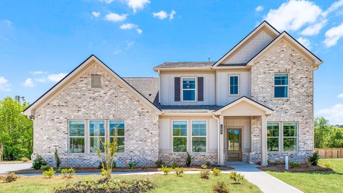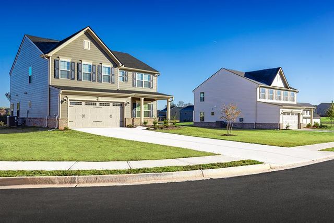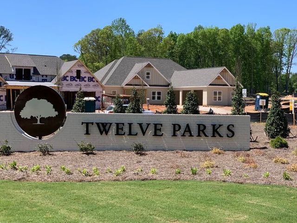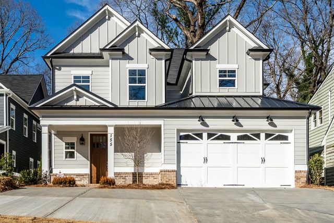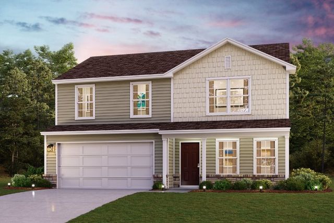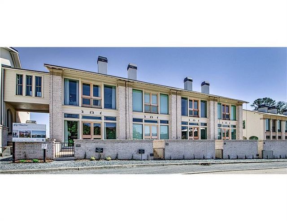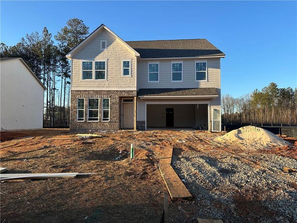
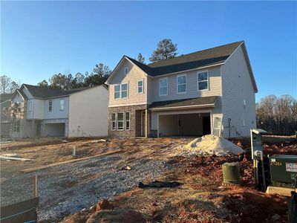
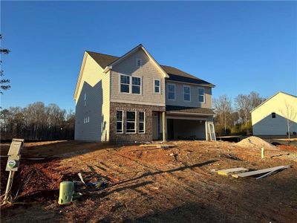
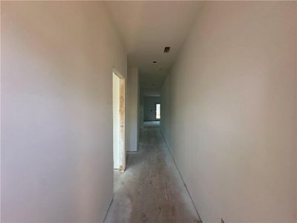
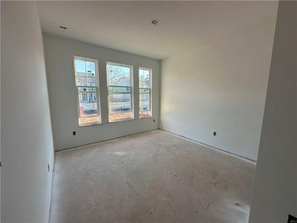
1 of 70
Under Construction
$452,900
7293 Eton Ln, Locust Grove, GA 30248
Surrey Homeplan Plan
5 bd · 3 ba · 2 stories · 3,066 sqft
$452,900
Home Highlights
Home Description
Introducing the Surrey floor plan, A harmonious blend of modern design and comfort awaits in this spacious home that boast 3066 sqft, featuring 5 beds and 3 baths, and 2-car garage. With a well-conceived layout, this expansive residence welcomes you through an inviting foyer into a spacious open-concept living area. The carefully crafted kitchen, centered around an island, seamlessly connects to the dining and family rooms, providing an ideal setting for social gatherings. The main floor includes a guest retreat a full bathroom, adding to the convenience of this thoughtfully designed space. The primary suite, offering a spa-like ensuite bathroom and ample closet space, stands out as a luxurious retreat. Enjoy the loft space, ideal for game nights or simply relaxing. With generously sized bedrooms and flexible living areas, this contemporary home caters to your every need. The Surrey floor plan blends style and functionality, catering to the needs of a contemporary family lifestyle. Your dream home awaits! Heron Bay, located in Locust Grove, GA, offers a comprehensive suite of amenities designed to cater to a wide range of interests and lifestyles. At the heart of this vibrant community is the Lakefront Park, where residents can enjoy scenic views and outdoor activities. For golf enthusiasts, the Heron Bay Golf and Country Club provides a challenging and beautifully maintained course. Families and active residents will appreciate the aquatic center, tennis courts, and nature trails, which offer ample opportunities for leisure and exercise. Additionally, the community boasts a fitness center and children's play areas, ensuring that residents of all ages have access to recreational facilities. Heron Bay's commitment to a high quality of life is further reflected in its planned social events and activities, fostering a strong sense of community among residents. This home has a projected delivery date of March 2025. For further details and information on current promotions, please contact an onsite Community Sales Manager. Please note that renderings are for illustrative purposes, and photos may represent sample products of homes under construction. Actual exterior and interior selections may vary by homesite.
Home Details
*Pricing and availability are subject to change.- Garage spaces:
- 2
- Property status:
- Under Construction
- Lot size (acres):
- 0.25
- Size:
- 3,066 sqft
- Stories:
- 2
- Beds:
- 5
- Baths:
- 3
- Fence:
- No Fence
Construction Details
- Builder Name:
- Ashton Woods
- Completion Date:
- March, 2025
- Year Built:
- 2025
- Roof:
- Composition Roofing, Shingle Roofing
Home Features & Finishes
- Construction Materials:
- Cement
- Cooling:
- Ceiling Fan(s)Central Air
- Flooring:
- Vinyl FlooringCarpet Flooring
- Foundation Details:
- Slab
- Garage/Parking:
- Door OpenerGarage
- Home amenities:
- Green Construction
- Interior Features:
- Ceiling-HighWalk-In PantryLoftSeparate Shower
- Kitchen:
- DishwasherMicrowave OvenDisposalGas CooktopKitchen IslandGas OvenKitchen Range
- Laundry facilities:
- Laundry Facilities On Upper Level
- Property amenities:
- Gas Log FireplaceBackyardPatioFireplace
- Rooms:
- KitchenDining Room
- Security system:
- Smoke Detector

Considering this home?
Our expert will guide your tour, in-person or virtual
Need more information?
Text or call (888) 486-2818
Utility Information
- Heating:
- Gas Heating, Forced Air Heating
- Utilities:
- Electricity Available, Natural Gas Available, Sewer Available, Water Available
The Pointe at Heron Bay Community Details
Community Amenities
- Dining Nearby
- Woods View
- Dog Park
- Playground
- Fitness Center/Exercise Area
- Club House
- Golf Course
- Tennis Courts
- Community Pool
- Park Nearby
- Community Pond
- Golf Club
- Splash Pad
- Cabana
- Sidewalks Available
- 1+ Acre Lots
- Walking, Jogging, Hike Or Bike Trails
- Resort-Style Pool
- Water Slide
- Pavilion
- Fire Pit
- Pickleball Court
- Aquatic Center
- Catering Kitchen
- Master Planned
- Shopping Nearby
Neighborhood Details
Locust Grove, Georgia
Henry County 30248
Schools in Henry County School District
GreatSchools’ Summary Rating calculation is based on 4 of the school’s themed ratings, including test scores, student/academic progress, college readiness, and equity. This information should only be used as a reference. Jome is not affiliated with GreatSchools and does not endorse or guarantee this information. Please reach out to schools directly to verify all information and enrollment eligibility. Data provided by GreatSchools.org © 2024
Average Home Price in 30248
Getting Around
Air Quality
Taxes & HOA
- Tax Year:
- 2025
- Tax Rate:
- 1.5%
- HOA fee:
- $1,150/annual
Estimated Monthly Payment
Recently Added Communities in this Area
Nearby Communities in Locust Grove
New Homes in Nearby Cities
More New Homes in Locust Grove, GA
Listed by Tandy King, tandy.king@ashtonwoods.com
Ashton Woods Realty, LLC, MLS 7506223
Ashton Woods Realty, LLC, MLS 7506223
Listings identified with the FMLS IDX logo come from FMLS and are held by brokerage firms other than the owner of this website. The listing brokerage is identified in any listing details. Information is deemed reliable but is not guaranteed. If you believe any FMLS listing contains material that infringes your copyrighted work please click here to review our DMCA policy and learn how to submit a takedown request. © 2023 First Multiple Listing Service, Inc.
Read moreLast checked Jan 12, 8:00 am





