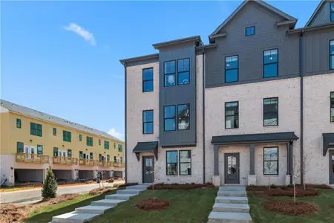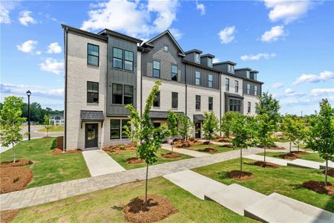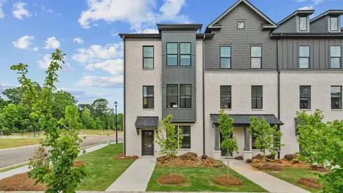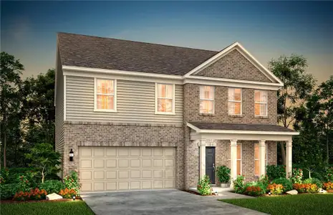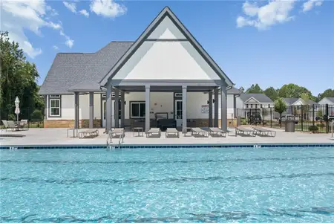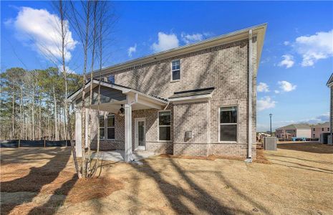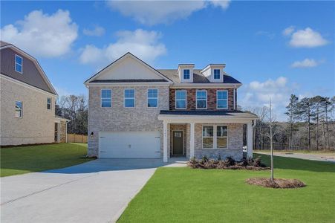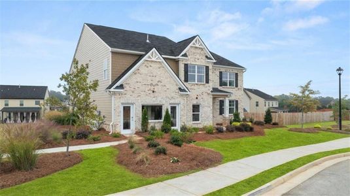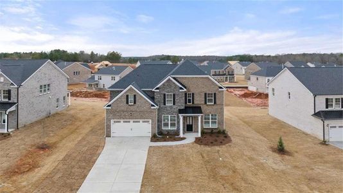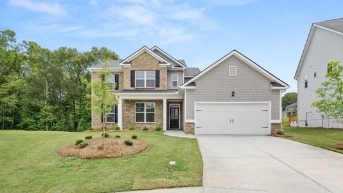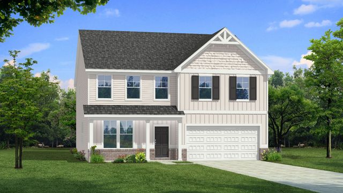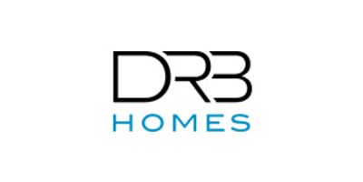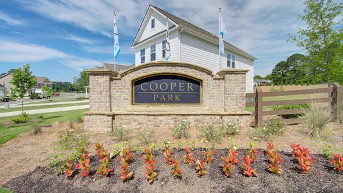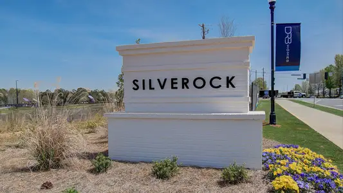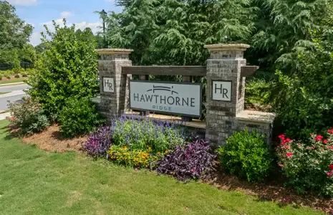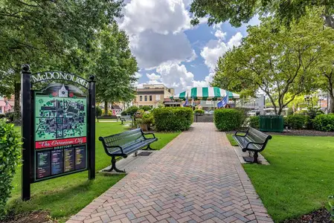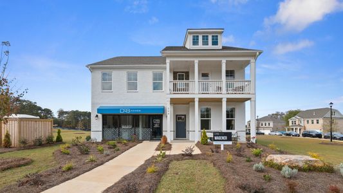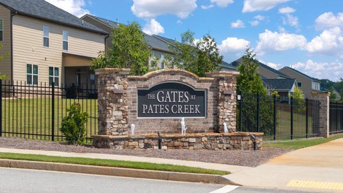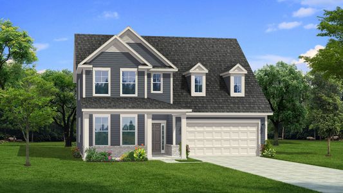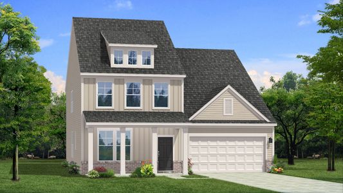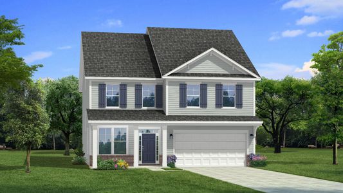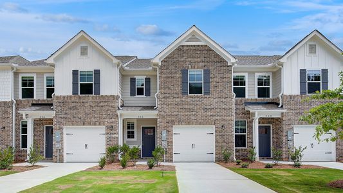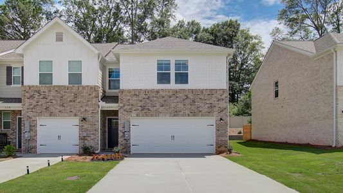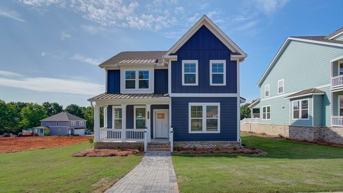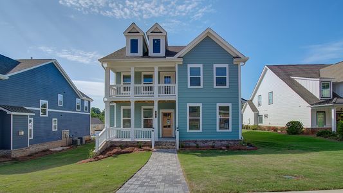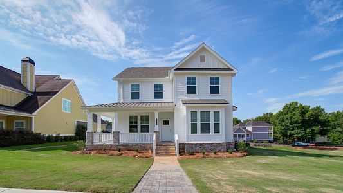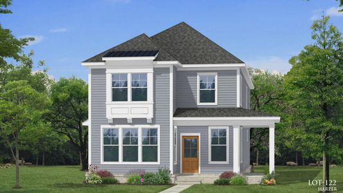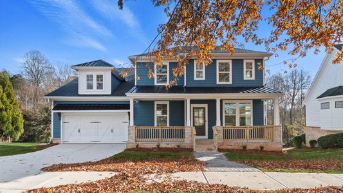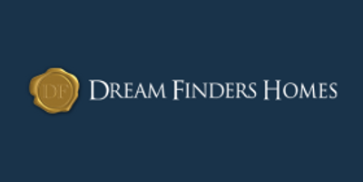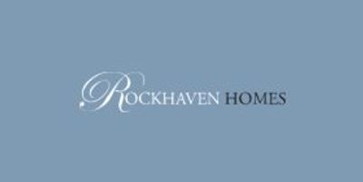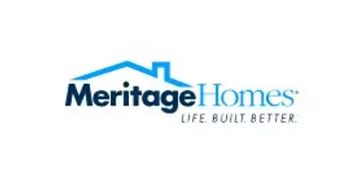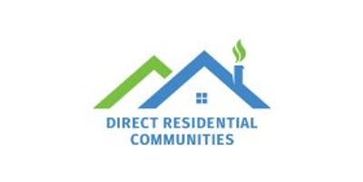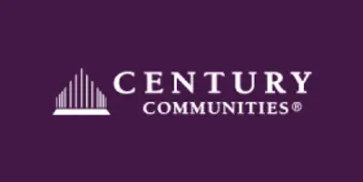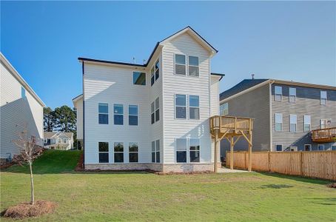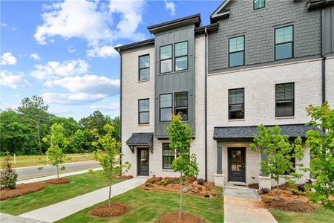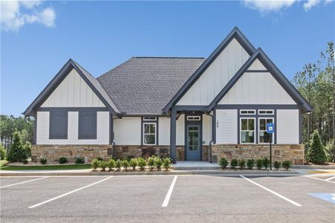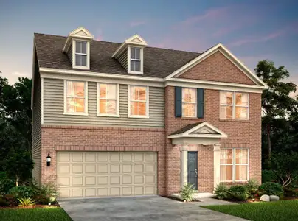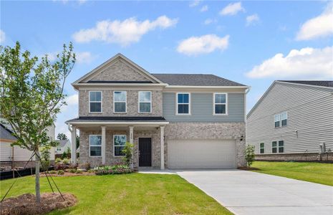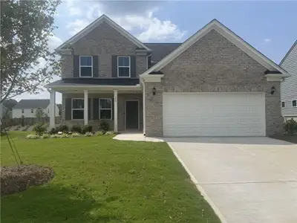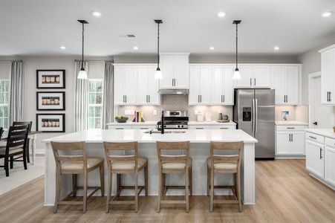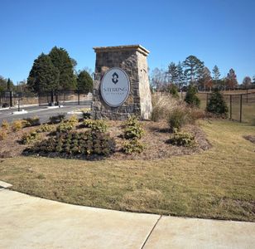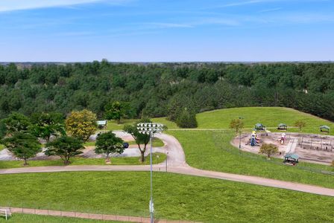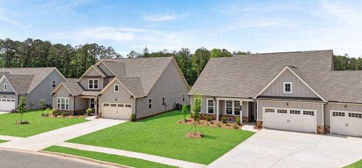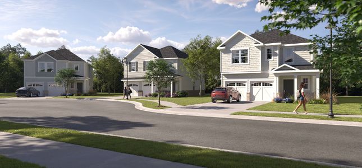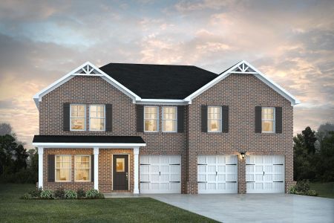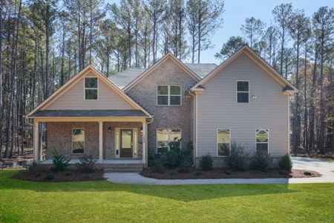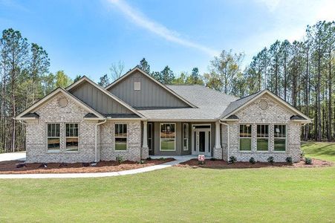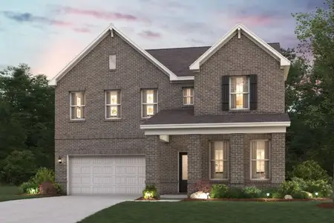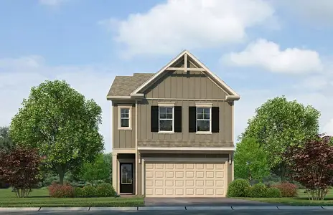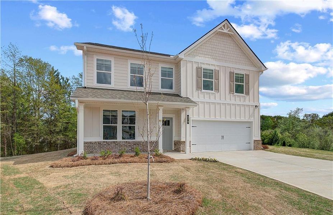
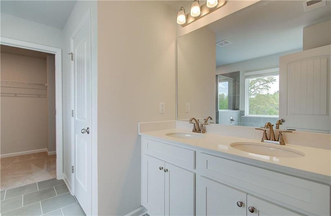
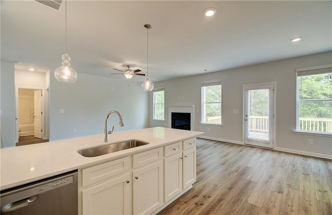
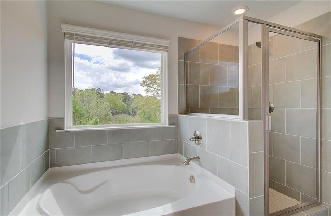
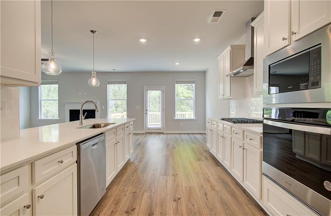
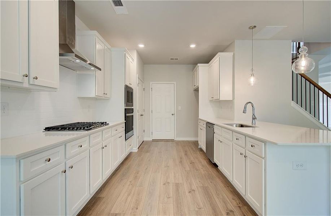
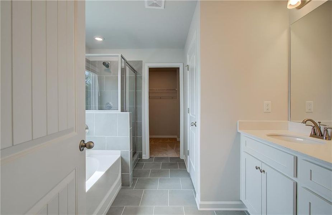







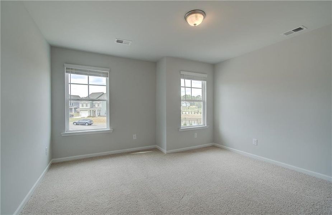
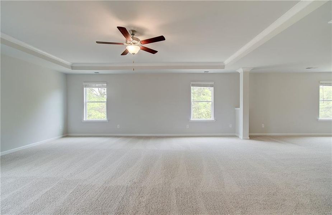
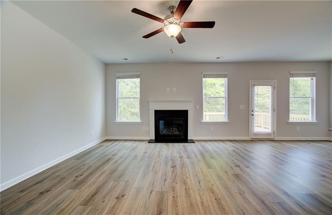
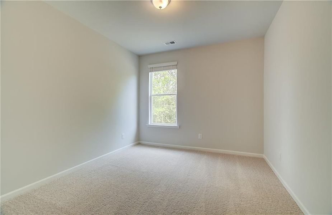
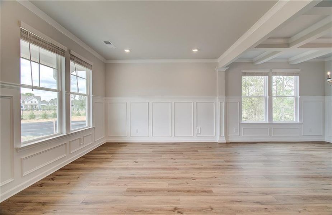
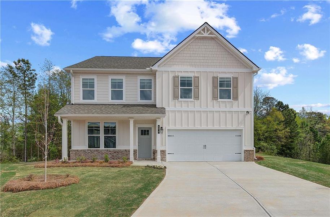
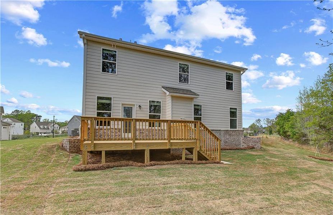
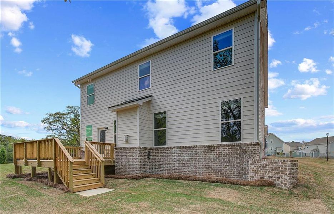
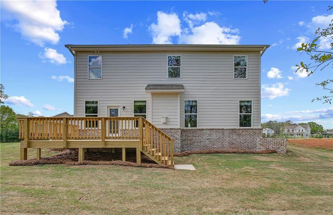
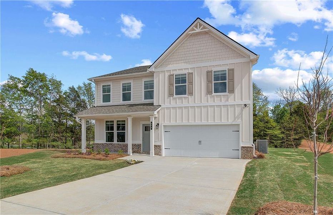
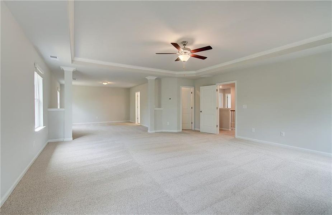
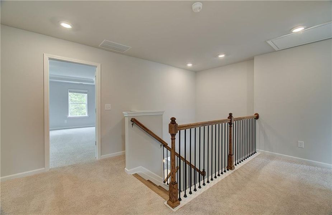
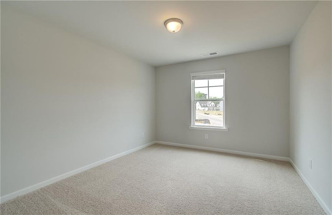
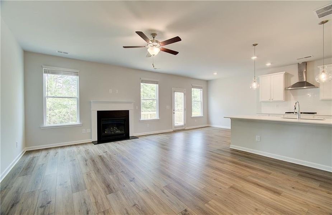
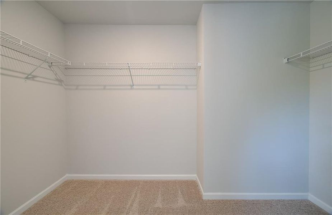
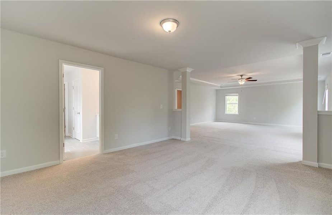
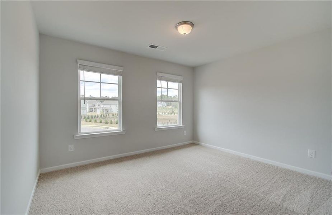
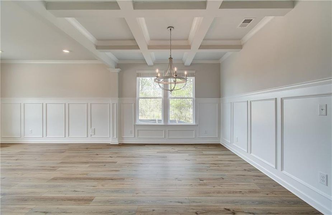
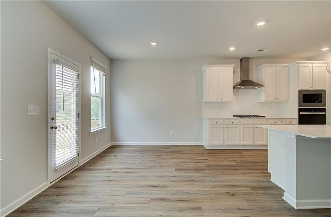
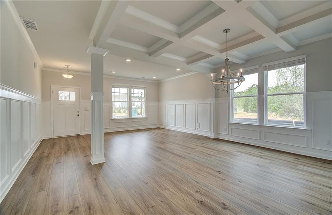
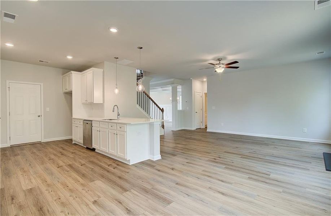
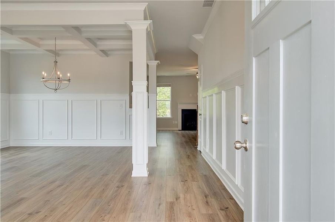

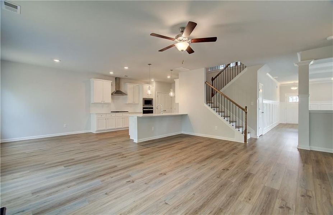
- 5 bd
- 3 ba
- 3,240 sqft
576 Teversham Dr, Mcdonough, GA 30253
- Single-Family
- $135.8/sqft
- $650/annual HOA
- Northwest facing
New Homes for Sale Near 576 Teversham Dr, Mcdonough, GA 30253
About this Home
Welcome to the Everest III Plan on Lot 87 in the sought-after Cooper Park community in McDonough, GA. This thoughtfully designed home offers 5 bedrooms, 3 bathrooms, and an array of flexible living spaces, making it ideal for families seeking both style and functionality.
The heart of the home is the open-concept kitchen, featuring elegant quartz countertops, a spacious island, and abundant cabinetry for storage. Overlooking the breakfast area and family room, this layout provides a seamless flow, perfect for entertaining guests or enjoying everyday family moments.
Upon entering, you are greeted by a bright and airy living area that opens into the formal dining room, complete with sophisticated coffered ceilings. This versatile space is ideal for hosting special occasions or elevating casual meals.
Upstairs, the luxurious primary suite offers a peaceful retreat with a private sitting room, an expansive walk-in closet, and a spa-inspired bathroom. The bathroom features dual vanities, a soaking tub, and an oversized shower, providing a perfect space for relaxation.
A spacious bedroom on the first floor adds convenience and flexibility, serving as a private guest suite, a home office, or even a quiet library.
With its modern design, spacious layout, and attention to detail, the Everest III Plan is a place you’ll be proud to call home.
Please note: If the buyer is represented by a broker/agent, DRB REQUIRES the buyer’s broker/agent to be present during the initial meeting with DRB’s sales personnel to ensure proper representation. If buyer’s broker/agent is not present at initial meeting DRB Group Georgia reserves the right to reduce or remove broker/agent compensation.
DRB Group Georgia, LLC, MLS 7616469
May also be listed on the DRB Homes website
Information last verified by Jome: Today at 2:17 AM (January 21, 2026)
Home details
- Property status:
- Sold
- Lot size (acres):
- 0.20
- Size:
- 3,240 sqft
- Stories:
- 2
- Beds:
- 5
- Baths:
- 3
- Garage spaces:
- 2
- Fence:
- No Fence
- Facing direction:
- Northwest
Construction details
- Builder Name:
- DRB Homes
- Year Built:
- 2024
- Roof:
- Composition Roofing
Home features & finishes
- Construction Materials:
- ConcreteBrick
- Cooling:
- Ceiling Fan(s)Central Air
- Flooring:
- Ceramic FlooringLaminate FlooringCarpet FlooringTile Flooring
- Foundation Details:
- Slab
- Garage/Parking:
- Door OpenerGarageAttached Garage
- Interior Features:
- Ceiling-HighWalk-In ClosetFoyerCoffered CeilingTray CeilingWalk-In PantryLoftSeparate ShowerDouble Vanity
- Kitchen:
- DishwasherMicrowave OvenOvenDisposalGas CooktopKitchen IslandGas Oven
- Laundry facilities:
- Laundry Facilities On Upper LevelLaundry Facilities In Closet
- Property amenities:
- BackyardSoaking TubPatioFireplaceSmart Home System
- Rooms:
- KitchenDining RoomFamily RoomSeparate Living and Dining
Utility information
- Heating:
- Zoned Heating, Central Heating, Gas Heating
- Utilities:
- Electricity Available, Natural Gas Available, Underground Utilities, Phone Available, Cable Available, Sewer Available

Community details
Cooper Park
by DRB Homes, McDonough, GA
- 2 homes
- 6 plans
- 2,734 - 3,118 sqft
View Cooper Park details
Community amenities
- Dog Park
- Playground
- Community Pool
- Sidewalks Available
- Shopping Nearby
More homes in Cooper Park
- Home at address 298 Arnewood Cir, McDonough, GA 30253

$453,843
Move-in ready- 4 bd
- 3 ba
- 3,003 sqft
298 Arnewood Cir, McDonough, GA 30253
- Home at address 290 Arnewood Cir, McDonough, GA 30253
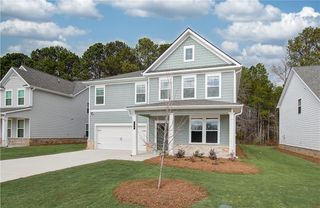
$457,993
Move-in ready- 4 bd
- 3 ba
- 3,003 sqft
290 Arnewood Cir, McDonough, GA 30253
 Floor plans in Cooper Park
Floor plans in Cooper Park
About the builder - DRB Homes
Neighborhood
Home address
Schools in Henry County School District
GreatSchools’ Summary Rating calculation is based on 4 of the school’s themed ratings, including test scores, student/academic progress, college readiness, and equity. This information should only be used as a reference. Jome is not affiliated with GreatSchools and does not endorse or guarantee this information. Please reach out to schools directly to verify all information and enrollment eligibility. Data provided by GreatSchools.org © 2025
Places of interest
Getting around
Air quality
Noise level
A Soundscore™ rating is a number between 50 (very loud) and 100 (very quiet) that tells you how loud a location is due to environmental noise.
Financials
Nearby communities in McDonough
Homes in McDonough by DRB Homes
Recently added communities in this area
Other Builders in McDonough, GA
Nearby sold homes
New homes in nearby cities
More New Homes in McDonough, GA
DRB Group Georgia, LLC, MLS 7616469
Some IDX listings have been excluded from this IDX display. Listings identified with the FMLS IDX logo come from FMLS and are held by brokerage firms other than the owner of this website. The listing brokerage is identified in any listing details. Information is deemed reliable but is not guaranteed. If you believe any FMLS listing contains material that infringes your copyrighted work please click here to review our DMCA policy and learn how to submit a takedown request. © 2025 First Multiple Listing Service, Inc.
Read moreLast checked Jan 21, 7:40 am
- Jome
- New homes search
- Georgia
- Atlanta Metropolitan Area
- Henry County
- McDonough
- Cooper Park
- 576 Teversham Dr, Mcdonough, GA 30253



