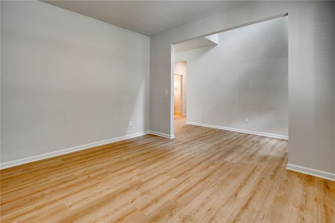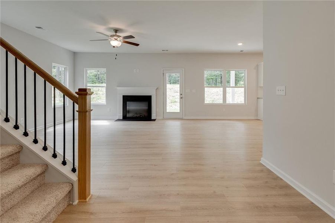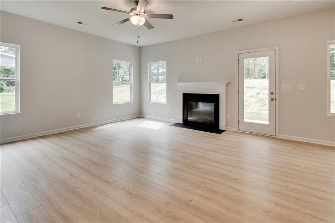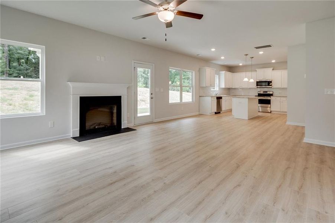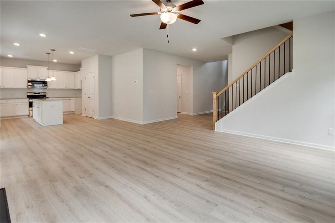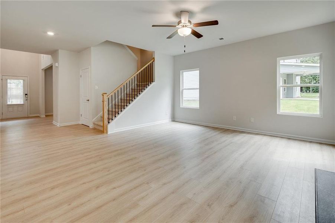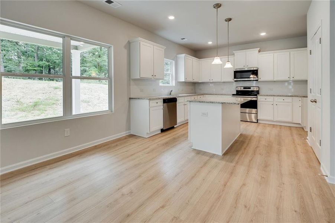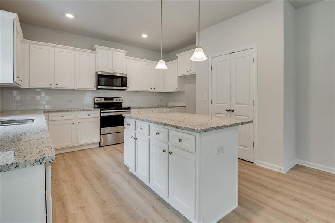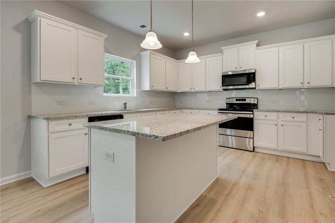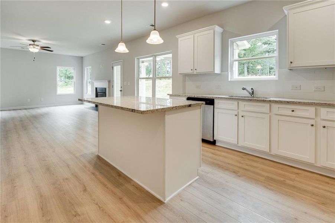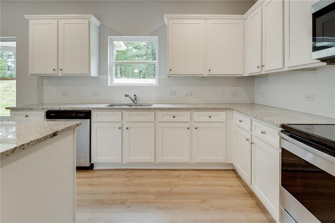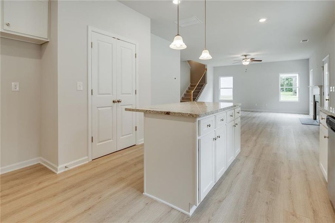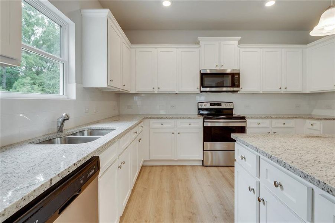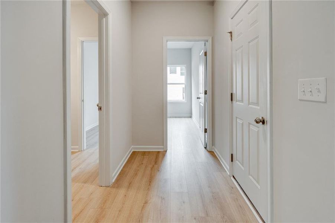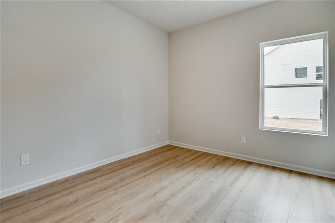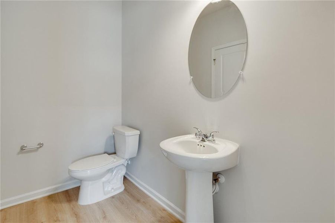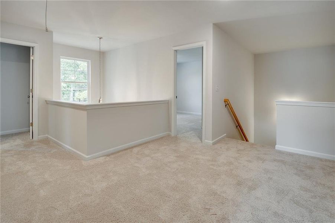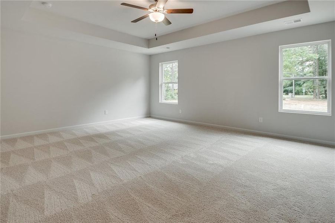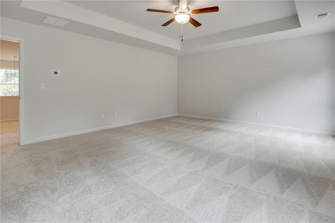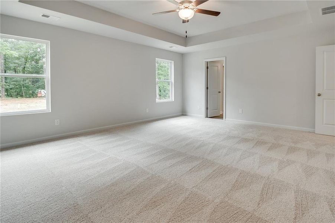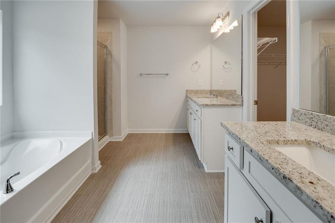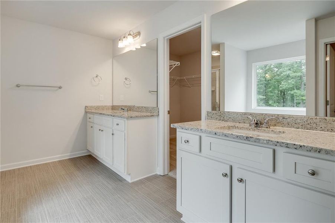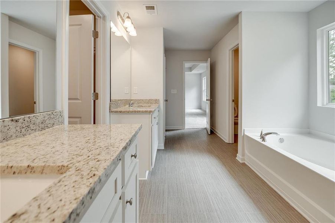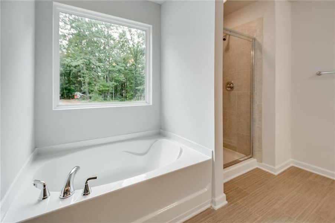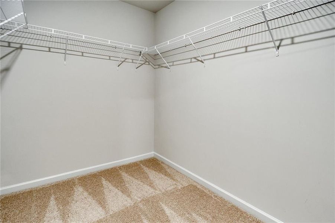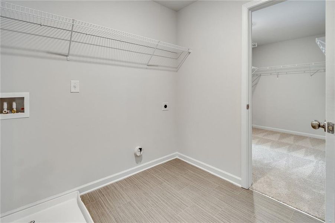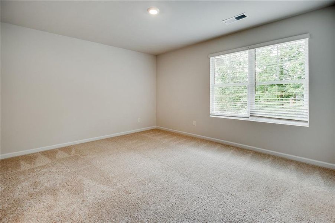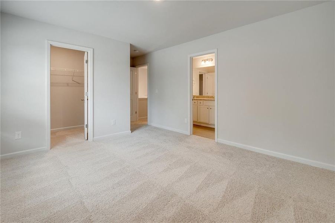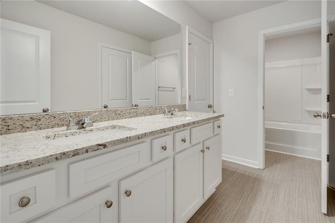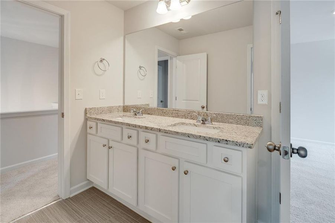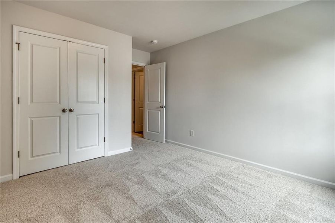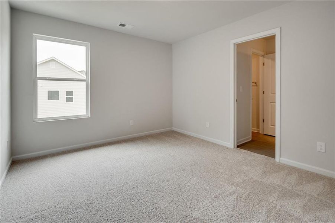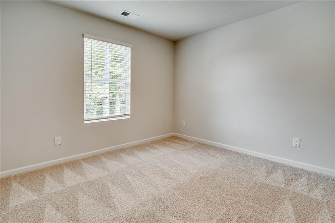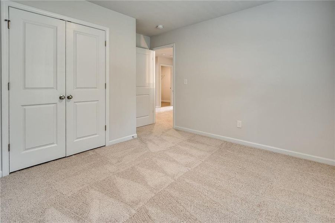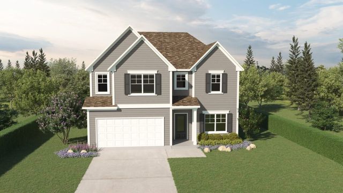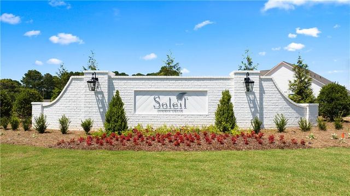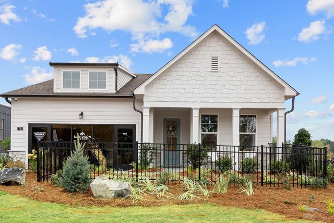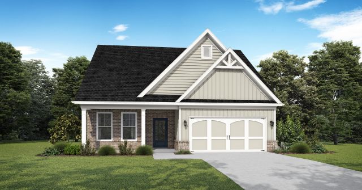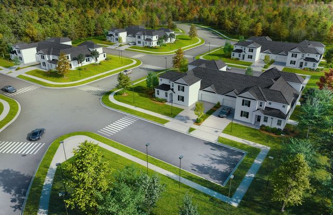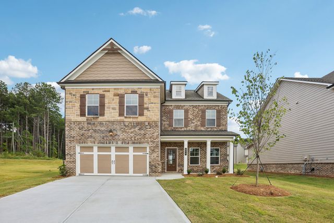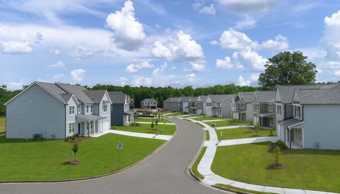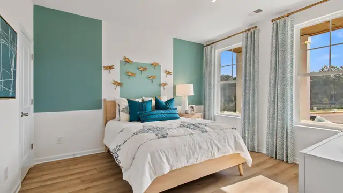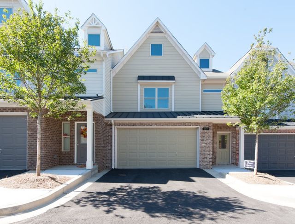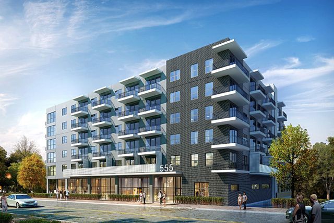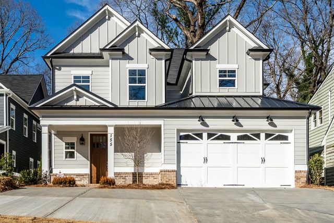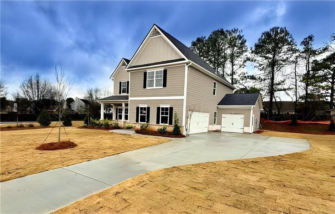
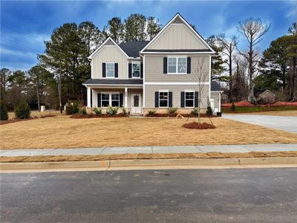
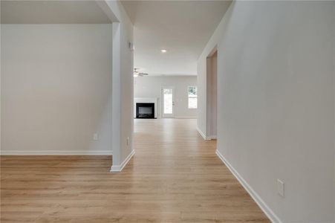
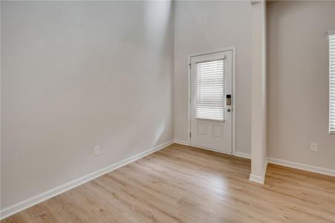
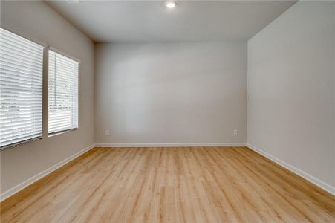
1 of 39
Move-in Ready
$499,650
1491 Stephens View Dr, Loganville, GA 30052
5 bd · 3 ba · 2 stories · 2,752 sqft
$499,650
Home Highlights
Home Description
Ready for Move-In JANUARY 2025! This stunning luxury home features five spacious bedrooms and three and a half bathrooms, complemented by a three-car side-entry garage. Enjoy the benefits of energy-efficient LED lighting throughout the home. As you step inside, you are greeted by a magnificent two-story foyer that leads to a versatile flex room or office. The separate dining room offers direct access to the kitchen, making entertaining a breeze. The modern galley kitchen is a chef's dream, complete with a cozy generous kitchen island with an under-mount stainless steel sink, elegant granite countertops, stainless steel appliances, and plenty of cabinet space. Gather in the expansive great room, where a gas fireplace creates a warm and inviting atmosphere. The main level also features guest quarters with a full bathroom conveniently located next to the mudroom. Upstairs, you'll find spacious secondary bedrooms, a convenient jack-and-jill bathroom, and a roomy loft area. The Owner's suite is a true retreat, boasting a luxurious spa-like bathroom with a separate shower and a beautifully tiled tub surround. The enormous walk-in closet provides direct access to the laundry room, conveniently located on the upper level. Loganville is perfectly positioned between Athens and Atlanta. This charming area is also close to several esteemed universities and technical colleges, including Athens Technical College, Gwinnett Technical College, and the University of Georgia. 3.99% FHA or a 4.5% Conventional complete with a 18-month free refinance option. Homebuyers receive $15,000 flexible to use any way they choose! Complimentary appliance package that includes a washer and dryer. Embrace the charm of this gorgeous home located on a desirable corner lot. The Denmark plan. *Stock & Under Construction Photos.
Home Details
*Pricing and availability are subject to change.- Garage spaces:
- 2
- Property status:
- Move-in Ready
- Size:
- 2,752 sqft
- Stories:
- 2
- Beds:
- 5
- Baths:
- 3
- Fence:
- No Fence
Construction Details
- Builder Name:
- Direct Residential Communities
- Year Built:
- 2025
- Roof:
- Composition Roofing
Home Features & Finishes
- Construction Materials:
- Concrete
- Cooling:
- Central Air
- Flooring:
- Vinyl FlooringCarpet Flooring
- Foundation Details:
- Slab
- Garage/Parking:
- GarageAttached Garage
- Home amenities:
- Green Construction
- Interior Features:
- Double Vanity
- Kitchen:
- DishwasherMicrowave OvenKitchen Range
- Laundry facilities:
- Laundry Facilities In HallLaundry Facilities On Upper Level
- Property amenities:
- Electric FireplacePatio
- Rooms:
- Open Concept Floorplan
- Security system:
- Smoke Detector

Considering this home?
Our expert will guide your tour, in-person or virtual
Need more information?
Text or call (888) 486-2818
Utility Information
- Heating:
- Central Heating
- Utilities:
- Electricity Available, Sewer Available, Water Available
Neighborhood Details
Loganville, Georgia
Gwinnett County 30052
Schools in Gwinnett County School District
GreatSchools’ Summary Rating calculation is based on 4 of the school’s themed ratings, including test scores, student/academic progress, college readiness, and equity. This information should only be used as a reference. Jome is not affiliated with GreatSchools and does not endorse or guarantee this information. Please reach out to schools directly to verify all information and enrollment eligibility. Data provided by GreatSchools.org © 2024
Average Home Price in 30052
Air Quality
Taxes & HOA
- Tax Year:
- 2024
- HOA fee:
- $960/annual
Estimated Monthly Payment
Recently Added Communities in this Area
Nearby Communities in Loganville
New Homes in Nearby Cities
More New Homes in Loganville, GA
Listed by Kristle Breland, kristle.breland@directresidentialrealty.com
Direct Residential Realty, LLC, MLS 7505484
Direct Residential Realty, LLC, MLS 7505484
Listings identified with the FMLS IDX logo come from FMLS and are held by brokerage firms other than the owner of this website. The listing brokerage is identified in any listing details. Information is deemed reliable but is not guaranteed. If you believe any FMLS listing contains material that infringes your copyrighted work please click here to review our DMCA policy and learn how to submit a takedown request. © 2023 First Multiple Listing Service, Inc.
Read moreLast checked Jan 10, 12:45 pm





