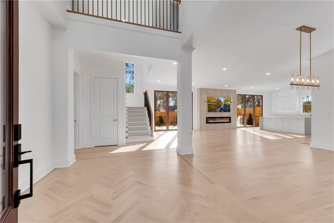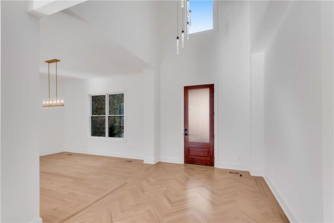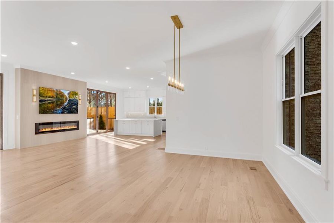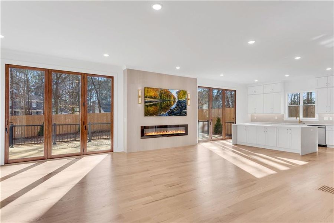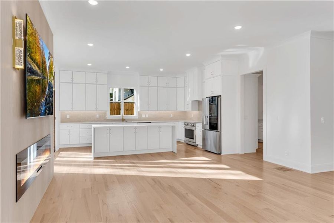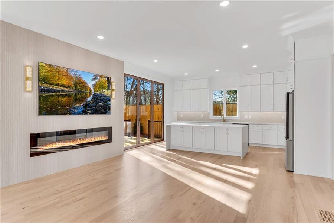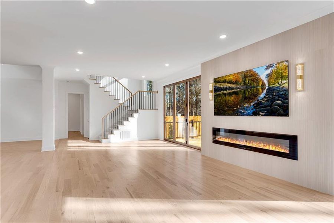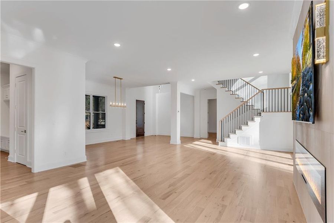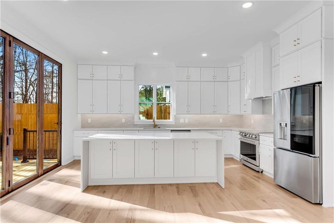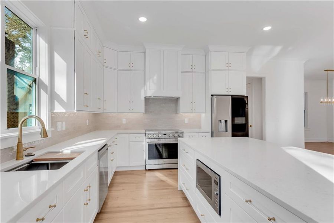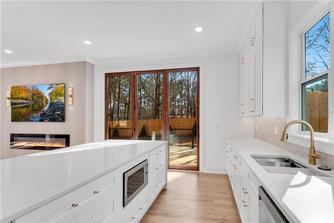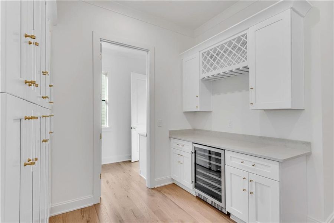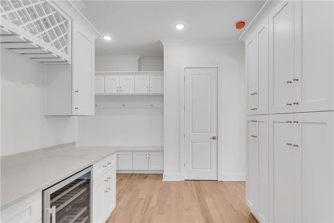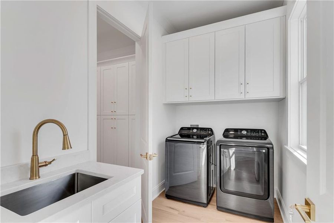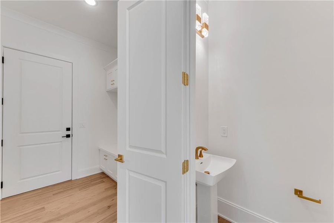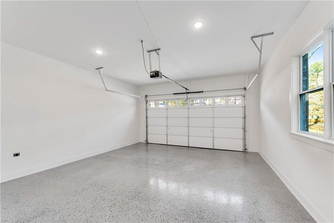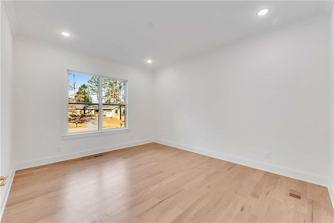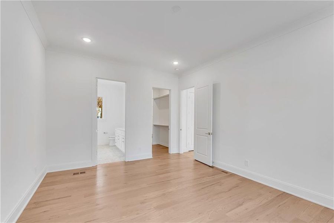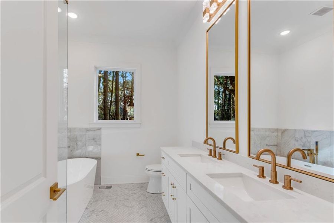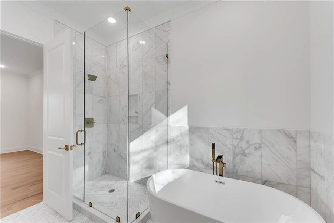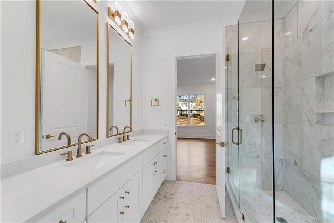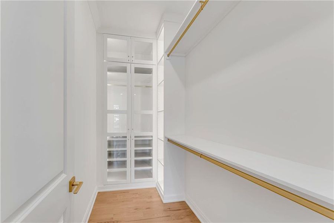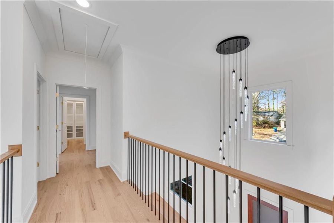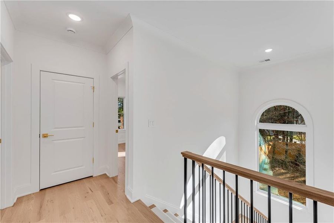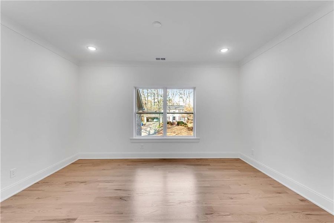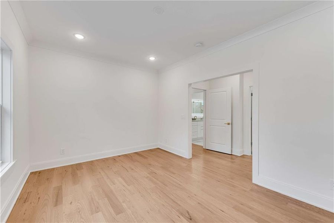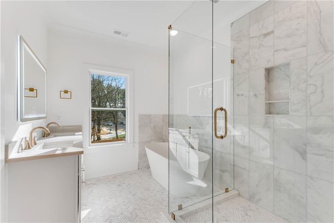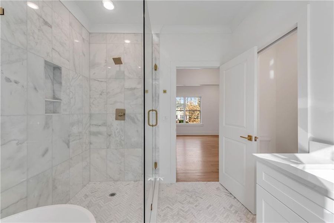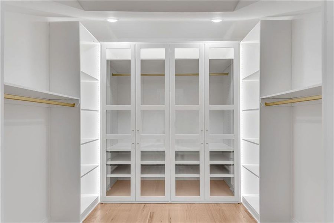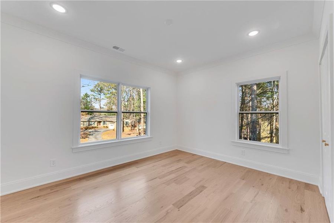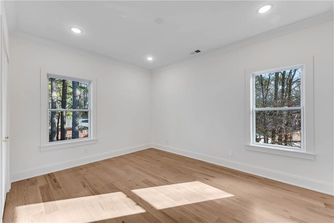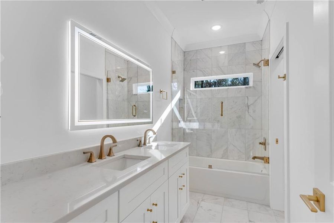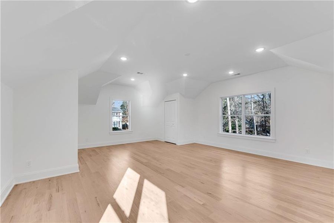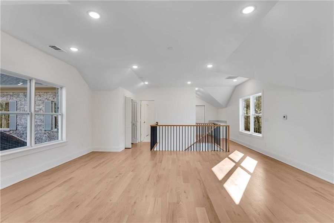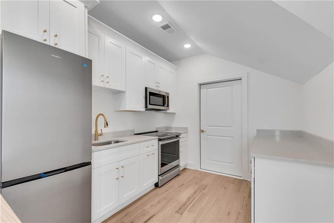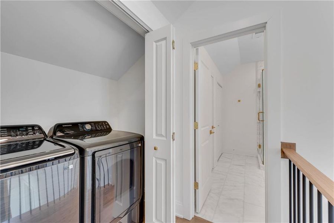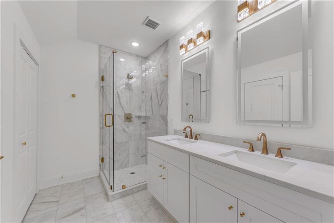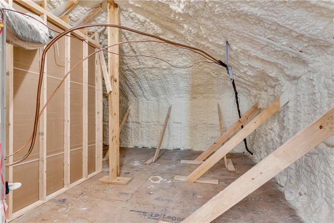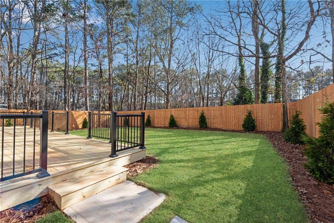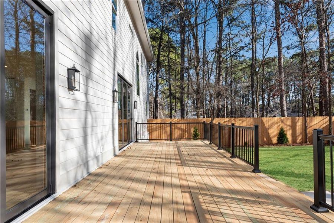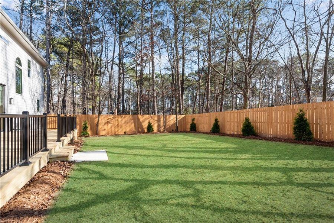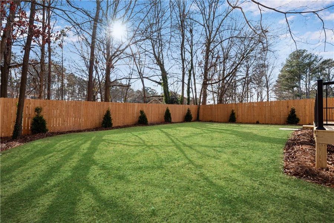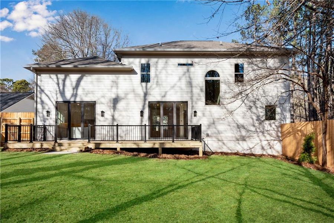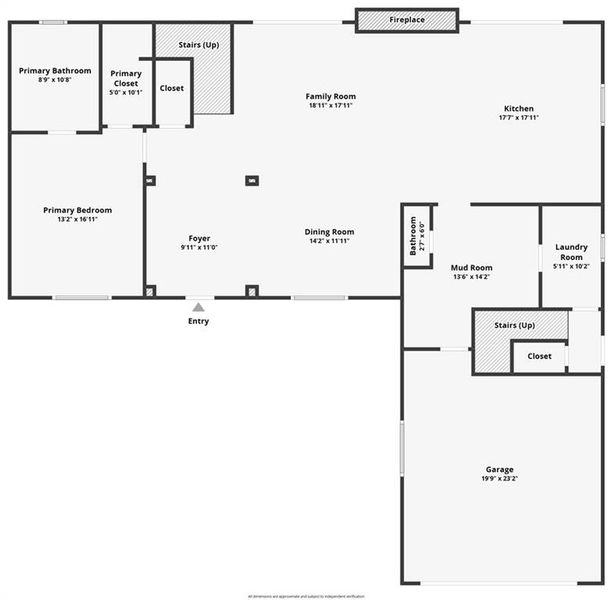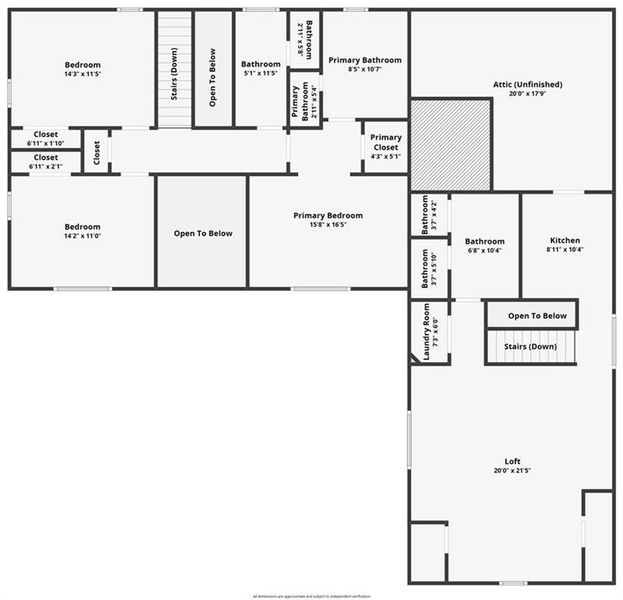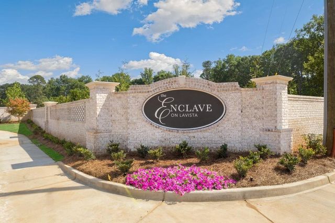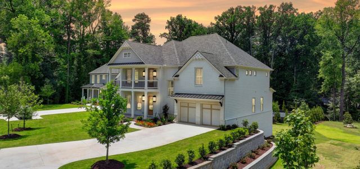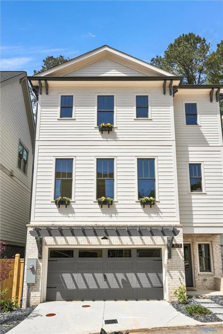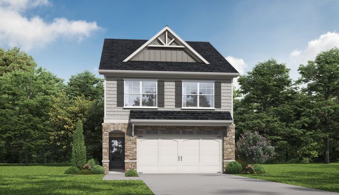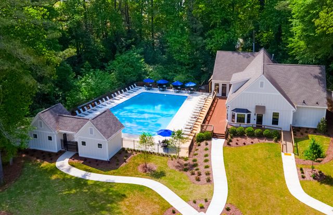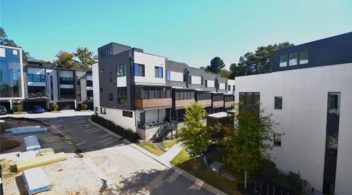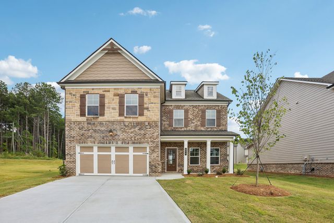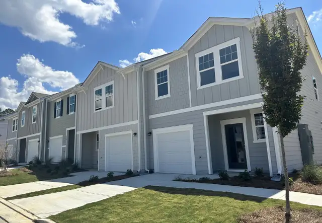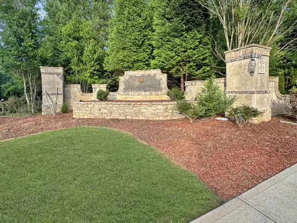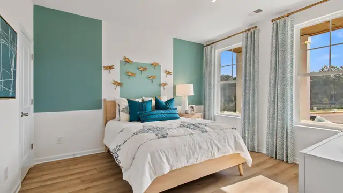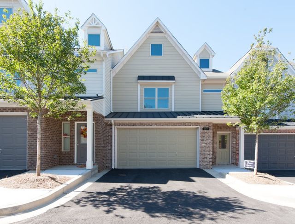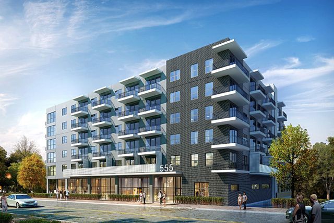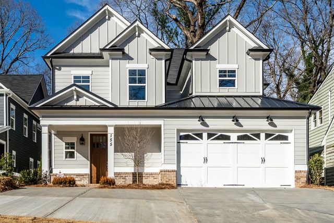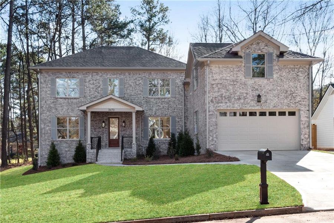
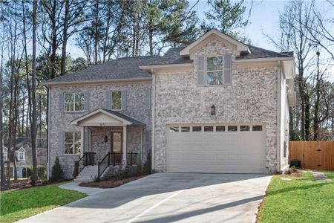
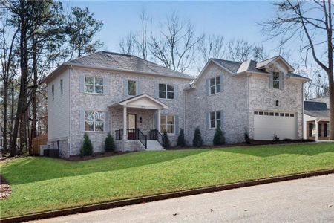
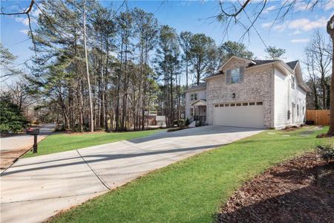
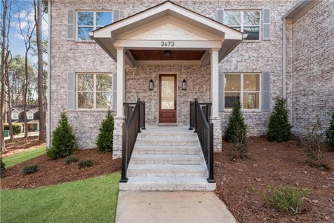
1 of 51
Move-in Ready
$800,000
3673 S Marlborough Dr, Tucker, GA 30084
5 bd · 4.5 ba · 3,200 sqft
$800,000
Home Highlights
Home Description
Stunning 2025 Modern Luxury Home in the Heart of Tucker Welcome to 3673 S Marlborough, a breathtaking new construction home that effortlessly blends rustic exterior charm with modern interior elegance. Situated on a prime corner lot, this masterpiece offers easy access to HWY 285, minutes to the major connector to HWY 85, putting shopping, dining, recreation, and entertainment just minutes away. Immaculate Curb Appeal: Bermuda sod, advanced irrigation system, and a fully fenced backyard create a lush and private outdoor oasis. Expansive Double Deck: Perfect for entertaining or enjoying peaceful evenings outdoors. Interior Features Luxury at Every Turn: Elegant finishes include solid site-finished hardwood flooring through-out, herringbone marble tile, quartz countertops, tall cabinets w/soft close doors & drawers, custom-built closets, all designed with impeccable style and character. Spacious Living Areas: Soaring 10 ft ceilings, 9 ft La Cantina accordion doors, and an 86” linear electric fireplace provide an open, light-filled space for relaxing and entertaining. Gourmet Kitchen offers oversized cabinets, a custom vent hood, waterfall quartz countertops, and high-end appliances make this kitchen a chef’s dream. Thoughtfully Designed Floor Plan: *Main-Level Primary Suite: Luxurious retreat with a spa-like in-suite bathroom and custom-built walk-in closet. *Second-Level Junior Suite: Complete with a private in-suite bath and ample closet space. *Versatile In-Law Suite: Includes a full kitchen, bathroom, laundry room, and additional storage, offering flexibility for extended family or guests. Unmatched Efficiency and Comfort with fully encapsulated crawlspace and foam-sprayed roofline for superior energy efficiency. Three HVAC systems for personalized climate control. Tesla Electric Car Charging station installed in garage. Seller offers 1-year termite bond for peace of mind.1-year home builder warranty for added assurance. Experience unparalleled comfort, style, and modern amenities in this exceptional home. Schedule your private viewing today!
Home Details
*Pricing and availability are subject to change.- Garage spaces:
- 2
- Property status:
- Move-in Ready
- Lot size (acres):
- 0.42
- Size:
- 3,200 sqft
- Beds:
- 5
- Baths:
- 4.5
- Fence:
- Wood Fence, Privacy Fence
Construction Details
- Year Built:
- 2025
- Roof:
- Composition Roofing, Shingle Roofing
Home Features & Finishes
- Appliances:
- Sprinkler System
- Construction Materials:
- CementBrick
- Cooling:
- Central AirCentral Dehumidifier
- Flooring:
- Marble FlooringHardwood Flooring
- Foundation Details:
- Block
- Garage/Parking:
- Door OpenerGarageFront Entry Garage/ParkingCar Charging Stations
- Home amenities:
- InternetGreen Construction
- Interior Features:
- Ceiling-HighWalk-In ClosetShuttersCrown MoldingFoyerWalk-In PantryLoftSeparate ShowerDouble Vanity
- Kitchen:
- DishwasherMicrowave OvenRefrigeratorDisposalElectric CooktopKitchen IslandElectric Oven
- Laundry facilities:
- Laundry Facilities On Upper LevelDryerWasherLaundry Facilities On Main LevelUtility/Laundry Room
- Property amenities:
- BasementBarDeckBackyardSoaking TubCabinetsFireplaceYardPorch
- Rooms:
- Primary Bedroom On MainKitchenMudroomFamily RoomLiving RoomOpen Concept FloorplanPrimary Bedroom Downstairs
- Security system:
- Fire Alarm SystemCarbon Monoxide Detector

Considering this home?
Our expert will guide your tour, in-person or virtual
Need more information?
Text or call (888) 486-2818
Utility Information
- Heating:
- Zoned Heating, Water Heater, Central Heating
- Utilities:
- Electricity Available, Underground Utilities, Phone Available, Cable Available, Sewer Available, Water Available, High Speed Internet Access
Community Amenities
- Woods View
Neighborhood Details
Tucker, Georgia
Dekalb County 30084
Schools in DeKalb County School District
GreatSchools’ Summary Rating calculation is based on 4 of the school’s themed ratings, including test scores, student/academic progress, college readiness, and equity. This information should only be used as a reference. Jome is not affiliated with GreatSchools and does not endorse or guarantee this information. Please reach out to schools directly to verify all information and enrollment eligibility. Data provided by GreatSchools.org © 2024
Average Home Price in 30084
Getting Around
3 nearby routes:
3 bus, 0 rail, 0 other
Air Quality
Taxes & HOA
- Tax Year:
- 2024
- HOA fee:
- N/A
Estimated Monthly Payment
Recently Added Communities in this Area
Nearby Communities in Tucker
New Homes in Nearby Cities
More New Homes in Tucker, GA
Listed by Jason C Moore, sellsmooreteam@remax-legends.com
RE/MAX Legends, MLS 7499700
RE/MAX Legends, MLS 7499700
Listings identified with the FMLS IDX logo come from FMLS and are held by brokerage firms other than the owner of this website. The listing brokerage is identified in any listing details. Information is deemed reliable but is not guaranteed. If you believe any FMLS listing contains material that infringes your copyrighted work please click here to review our DMCA policy and learn how to submit a takedown request. © 2023 First Multiple Listing Service, Inc.
Read moreLast checked Jan 9, 12:45 am





