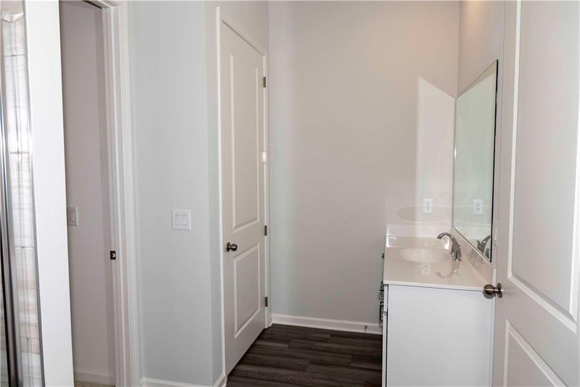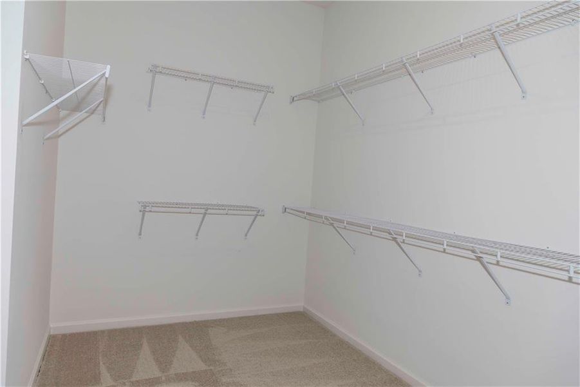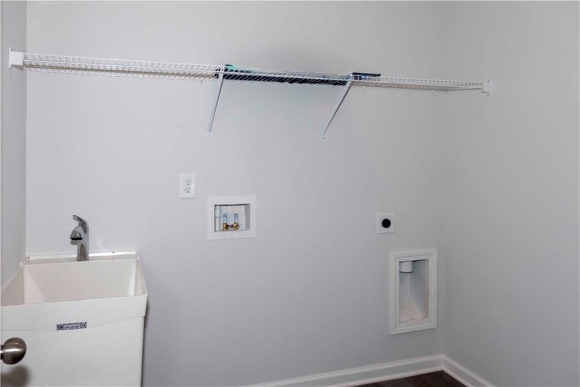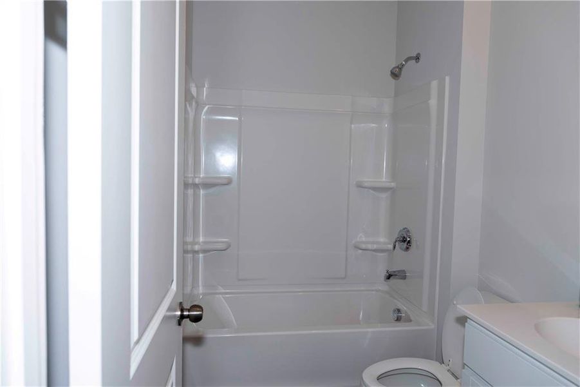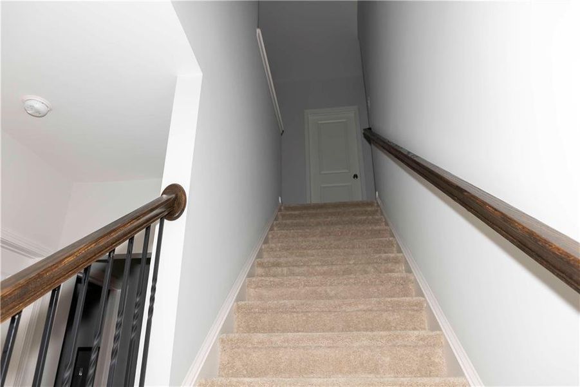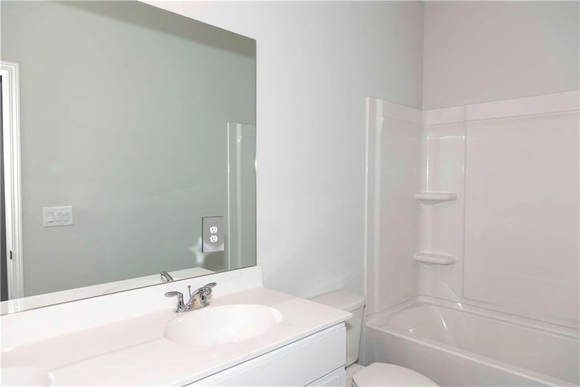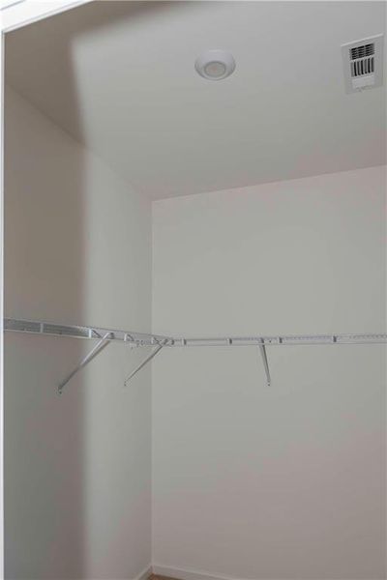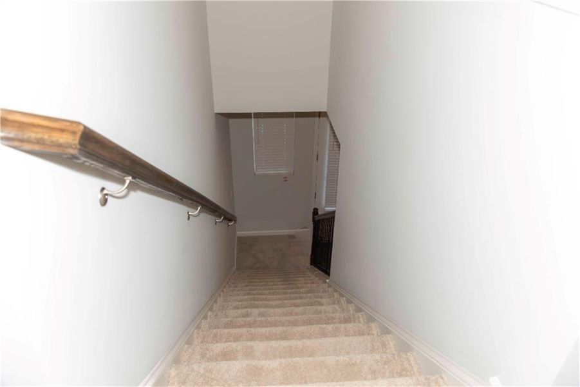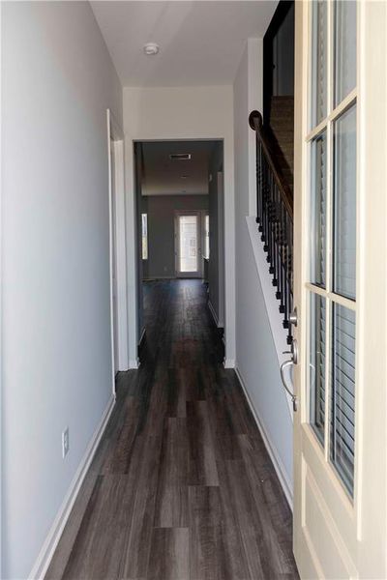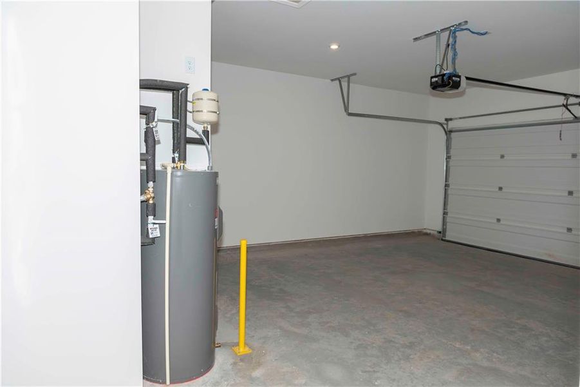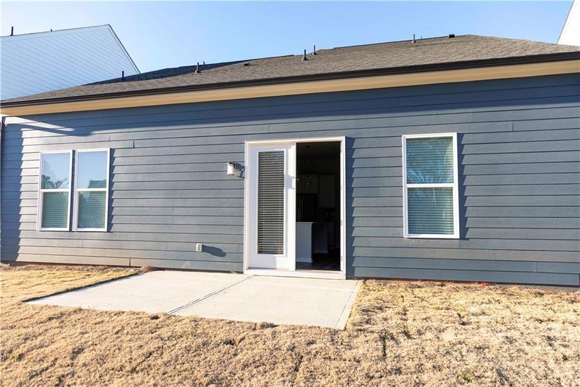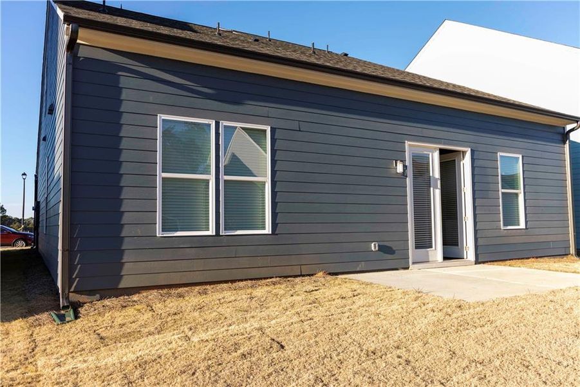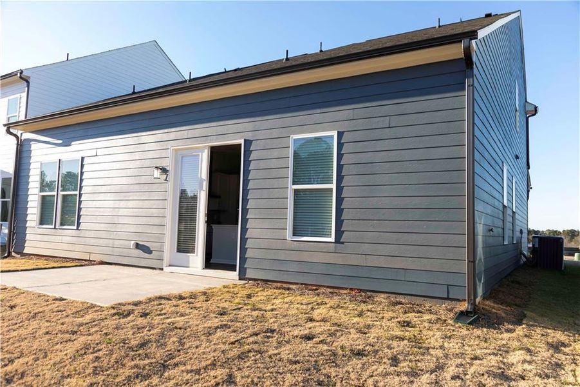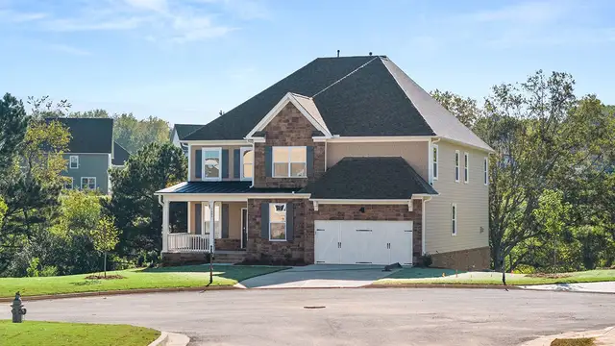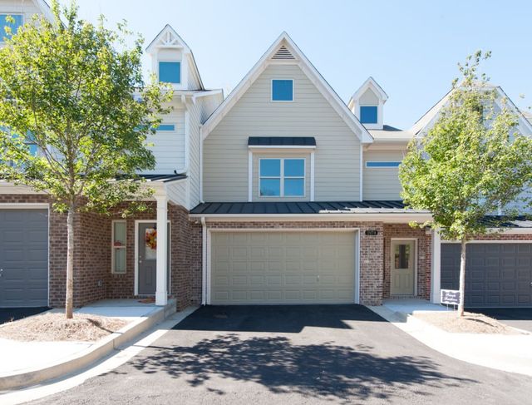
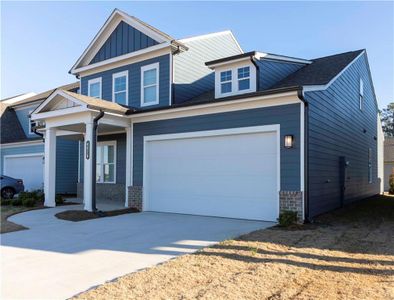
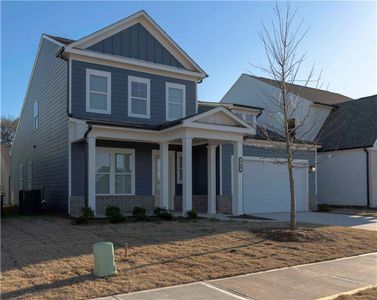
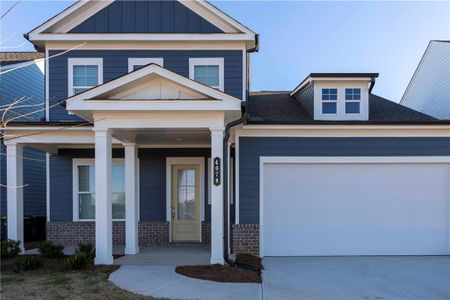

1 of 34
Move-in Ready
$529,999
4078 Annsbury Ct, Lilburn, GA 30047
4 bd · 3 ba · 2 stories · 2,247 sqft
$529,999
Home Highlights
North Facing
Home Description
Brand new home never been occupy in desirable Annsbury Park community, offers 4 Bedrooms and 3 Full Baths with spacious family room. Open kitchen concept floor plan with family room create a perfect atmosphere for dinning and entertaining. The kitchen features GE stainless steel appliances, ample counter space, stone countertops, white cabinets, walking kitchen pantry, and a large island for family breakfast/dining. Seller Just bought LG brand stainless steel Refrigerator for kitchen enhancement. Spacious Master Bedroom on main level with huge walk-in closet and en-suit bathroom, modern fixtures shows perfectly for functionality and style. Hardwood floor in foyer, family room, and kitchen. Secondary bedroom and full bath on main floor perfect for in-law suit. On second level features two bedroom, full bath, and bonus room for office/study space or game room. The community also featuring small park, and huge space to enjoy outdoor livings. Home is in award winning Parkview High School District, and walking distance to Trickum Middle School. Home is equipped with energy-efficient appliances and latest style Thermostat to maintain desirable temperature.
Home Details
*Pricing and availability are subject to change.- Garage spaces:
- 2
- Property status:
- Move-in Ready
- Lot size (acres):
- 0.11
- Size:
- 2,247 sqft
- Stories:
- 2
- Beds:
- 4
- Baths:
- 3
- Fence:
- No Fence
- Facing direction:
- North
Construction Details
- Year Built:
- 2024
- Roof:
- Concrete Roofing, Shingle Roofing
Home Features & Finishes
- Cooling:
- Ceiling Fan(s)Central Air
- Flooring:
- Vinyl FlooringCarpet FlooringHardwood Flooring
- Foundation Details:
- Slab
- Garage/Parking:
- Door OpenerGarageFront Entry Garage/ParkingAttached Garage
- Home amenities:
- Green Construction
- Interior Features:
- Ceiling-HighWindow TreatmentsWalk-In ClosetDouble Vanity
- Kitchen:
- DishwasherMicrowave OvenOvenRefrigeratorDisposalElectric CooktopKitchen IslandDouble OvenElectric Oven
- Laundry facilities:
- DryerLaundry Facilities On Main LevelUtility/Laundry Room
- Property amenities:
- BarGas Log FireplaceBackyardCabinetsPatioFireplace
- Rooms:
- AtticBonus RoomPrimary Bedroom On MainKitchenFamily RoomOpen Concept FloorplanPrimary Bedroom Downstairs
- Security system:
- Fire Alarm System

Considering this home?
Our expert will guide your tour, in-person or virtual
Need more information?
Text or call (888) 486-2818
Utility Information
- Heating:
- Electric Heating, Zoned Heating, Central Heating, Forced Air Heating
- Utilities:
- Electricity Available, Underground Utilities, Phone Available, HVAC, Cable Available, Sewer Available, Water Available
Community Amenities
- Playground
- Park Nearby
- Sidewalks Available
Neighborhood Details
Lilburn, Georgia
Gwinnett County 30047
Schools in Gwinnett County School District
GreatSchools’ Summary Rating calculation is based on 4 of the school’s themed ratings, including test scores, student/academic progress, college readiness, and equity. This information should only be used as a reference. Jome is not affiliated with GreatSchools and does not endorse or guarantee this information. Please reach out to schools directly to verify all information and enrollment eligibility. Data provided by GreatSchools.org © 2024
Average Home Price in 30047
Air Quality
Taxes & HOA
- Tax Year:
- 2024
- HOA fee:
- $1,250/annual
Estimated Monthly Payment
Recently Added Communities in this Area
Nearby Communities in Lilburn
New Homes in Nearby Cities
More New Homes in Lilburn, GA
Listed by Urvesh Shah, urveshashah@gmail.com
HomeSmart, MLS 7504595
HomeSmart, MLS 7504595
Listings identified with the FMLS IDX logo come from FMLS and are held by brokerage firms other than the owner of this website. The listing brokerage is identified in any listing details. Information is deemed reliable but is not guaranteed. If you believe any FMLS listing contains material that infringes your copyrighted work please click here to review our DMCA policy and learn how to submit a takedown request. © 2023 First Multiple Listing Service, Inc.
Read moreLast checked Jan 8, 12:45 pm











