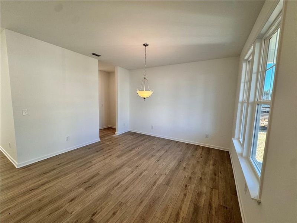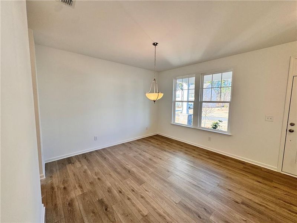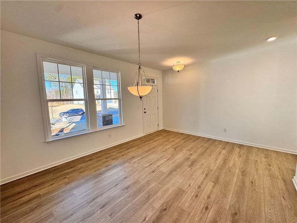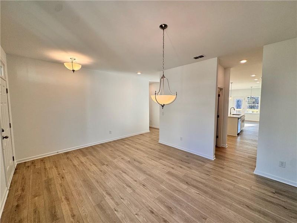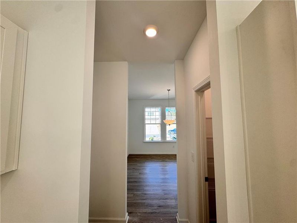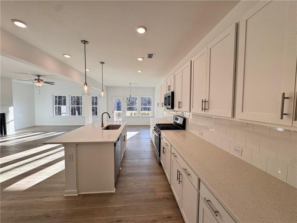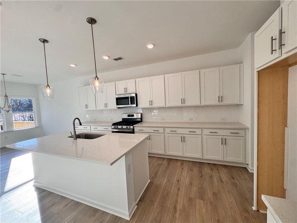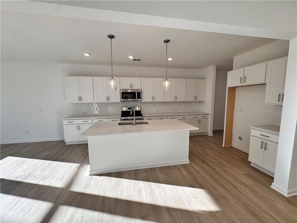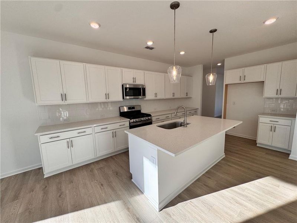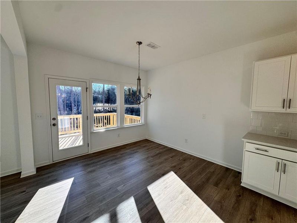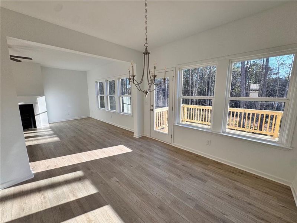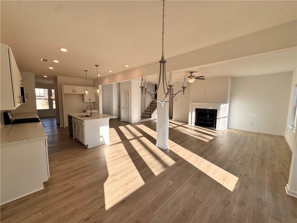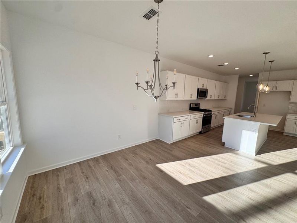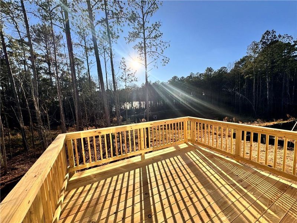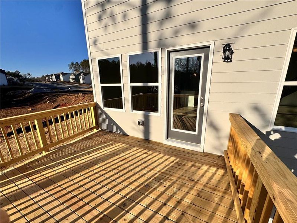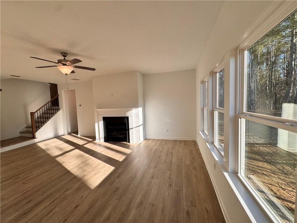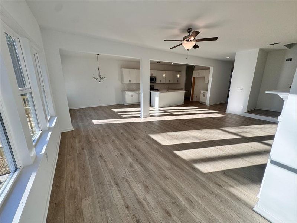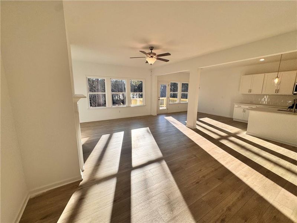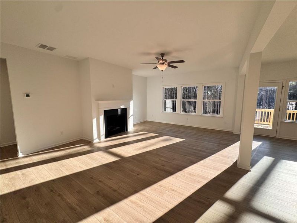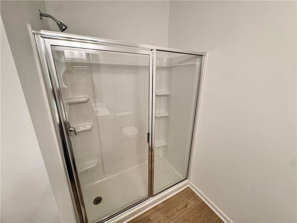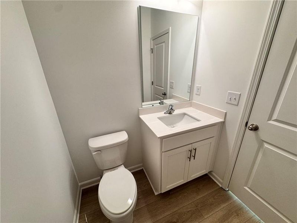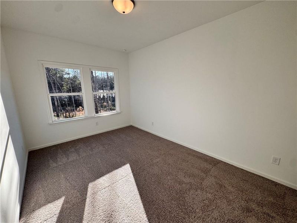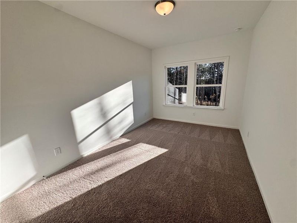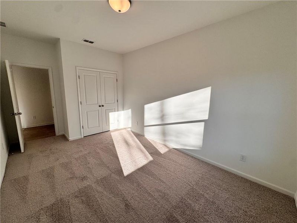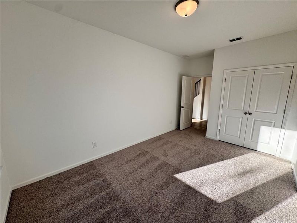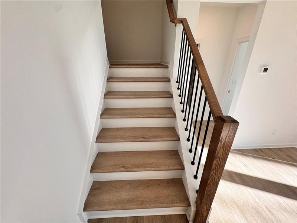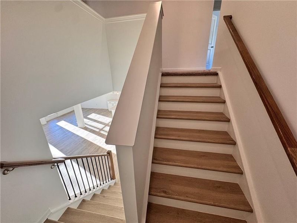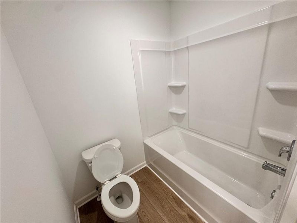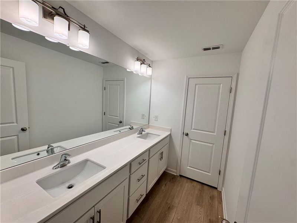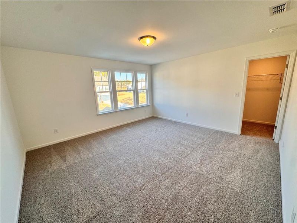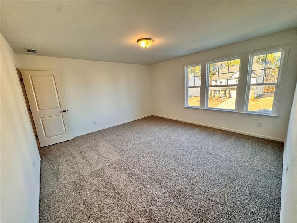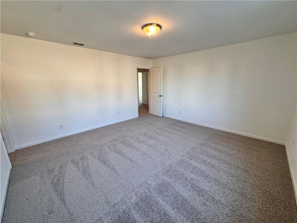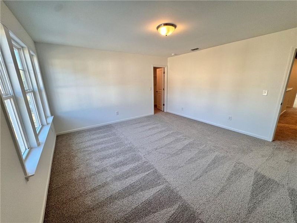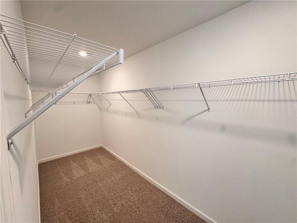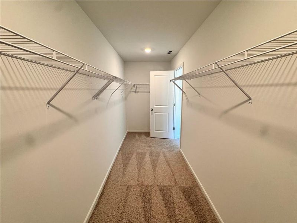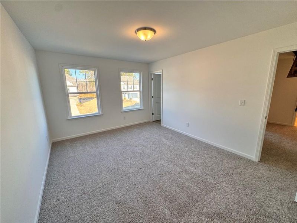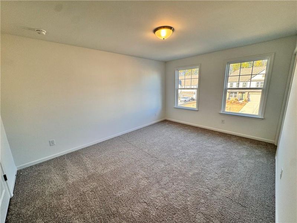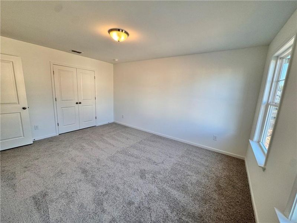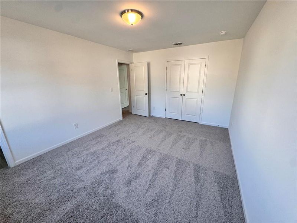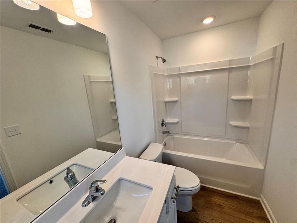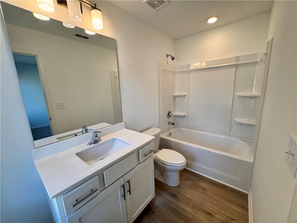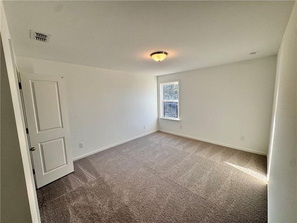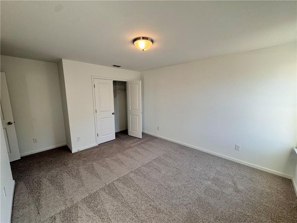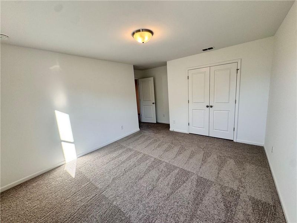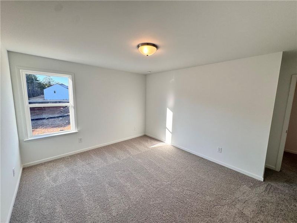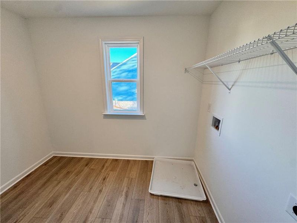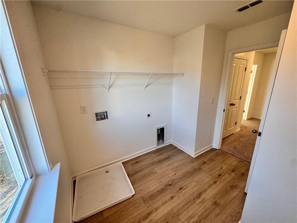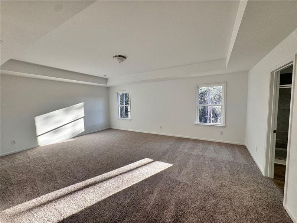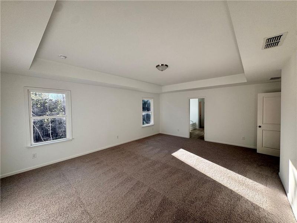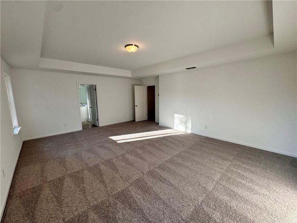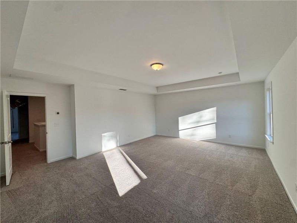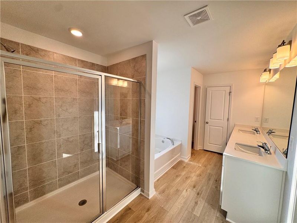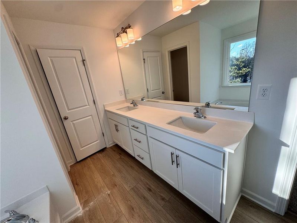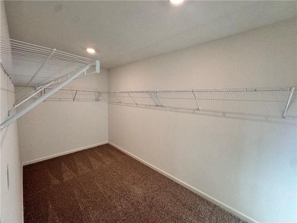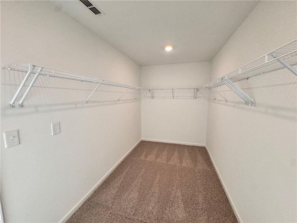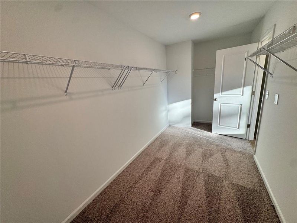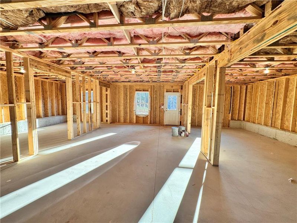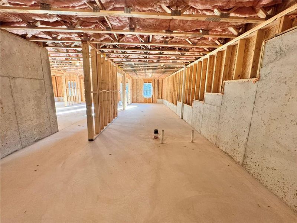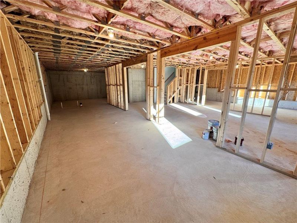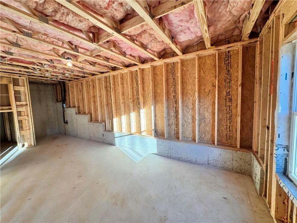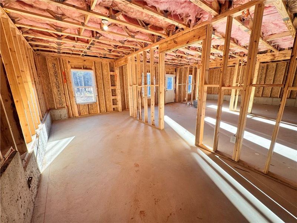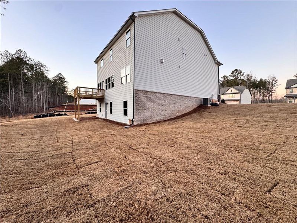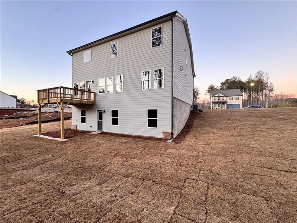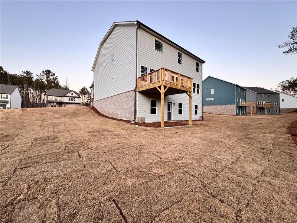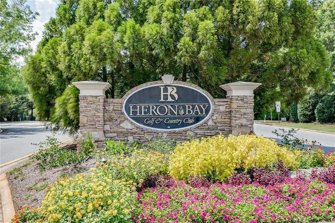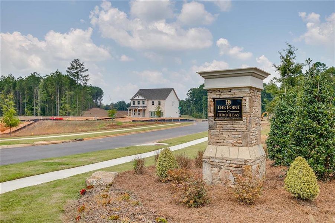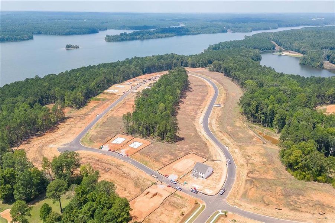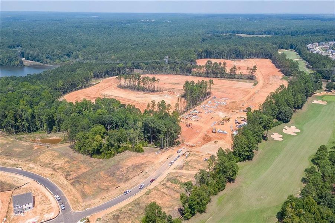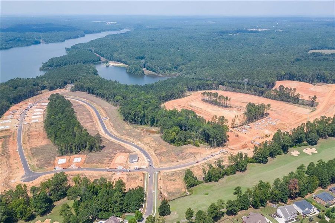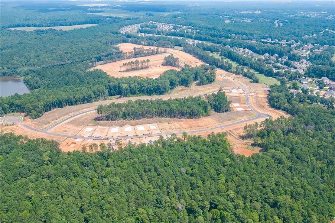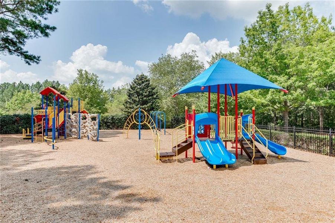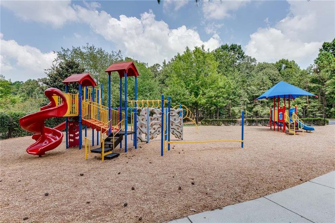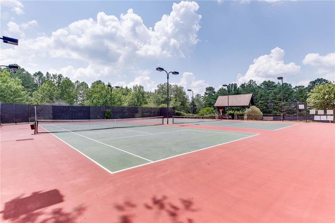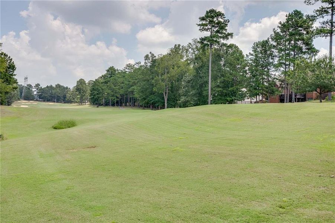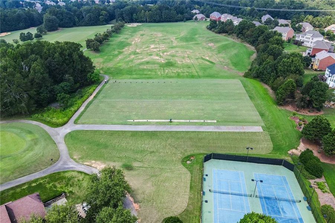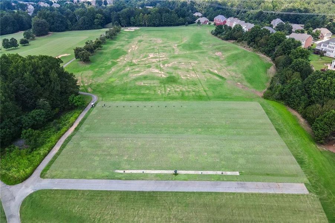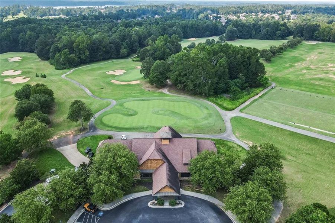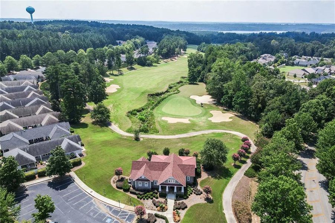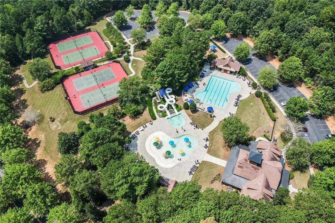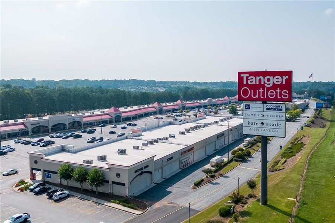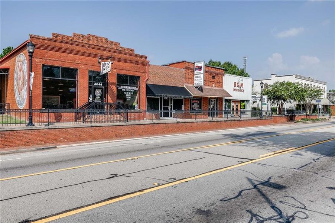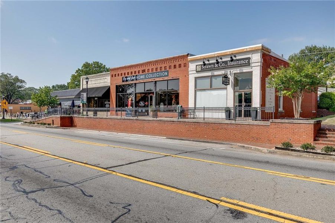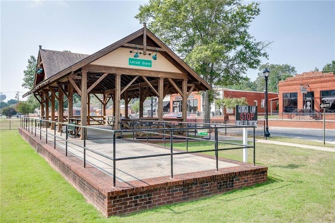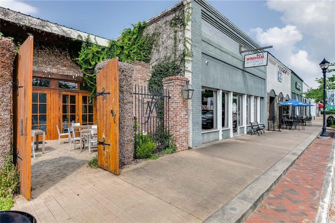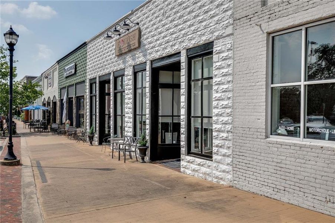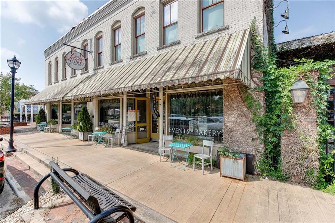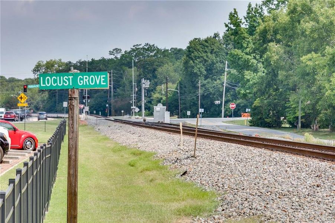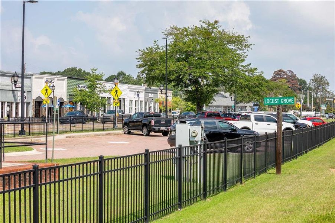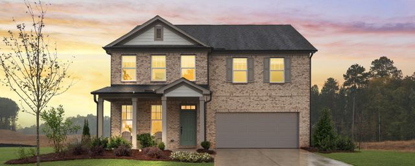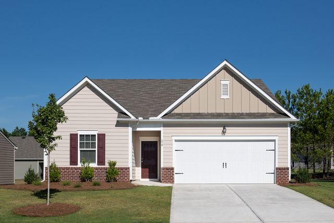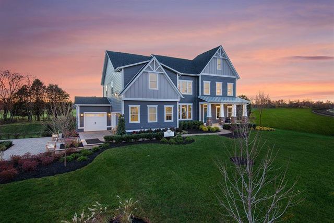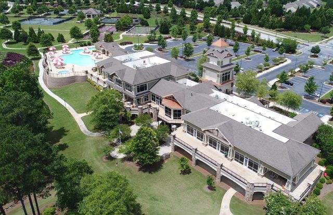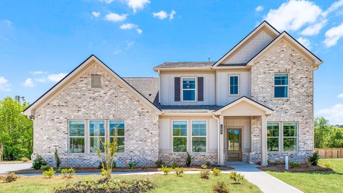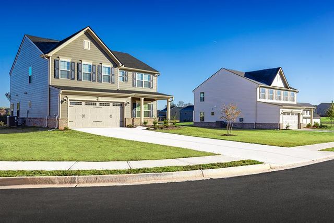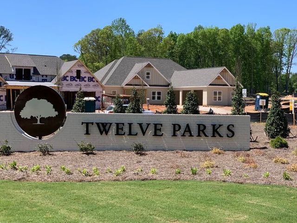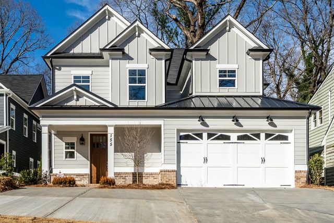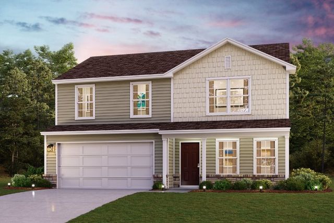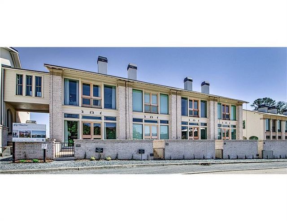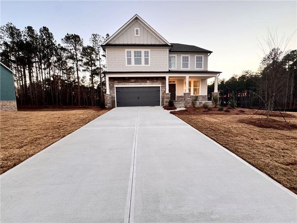
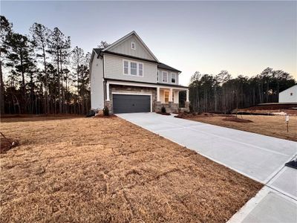
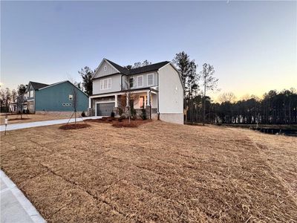
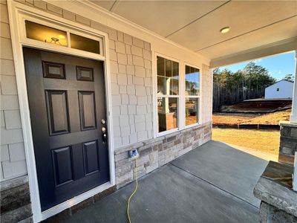
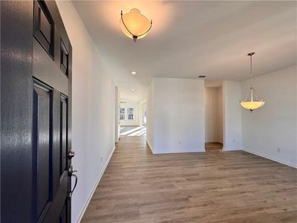
1 of 105
Move-in Ready
$509,900
7256 Eton Ln, Locust Grove, GA 30248
5 bd · 4 ba · 3,214 sqft
$509,900
Home Highlights
Home Description
Welcome to a remarkable homesite that effortlessly blends privacy, luxury, and comfort. Featuring a serene wooded view at the back, a spacious basement, and the stunning Savoy floor plan spanning over 3,200 sq. ft., this home is thoughtfully designed for modern living. Step into the inviting foyer, expertly crafted to warmly welcome guests, and explore the beautifully appointed oversized island kitchen. Complete with stainless steel appliances, a convenient butler’s pantry, and ample counter space, this kitchen is perfect for both everyday meals and entertaining. The strategically placed rear staircase leads to the second floor, where four generously sized bedrooms and three thoughtfully designed bathrooms await. The primary suite is a peaceful retreat, showcasing tranquil wooded views, elegant tray ceilings, and abundant space for a king bed and oversized furniture. Its spa-inspired bathroom features a garden tub, walk-in shower, dual vanity, private water closet, and an expansive walk-in closet that could double as a small bedroom. Each of the three large secondary bedrooms includes its own walk-in closet, ensuring plenty of storage and personal space. A spacious laundry room adds convenience and efficiency to daily routines. Adding to this home’s appeal is a full basement, offering endless possibilities for customization. Whether you envision additional living space, a home gym, a media room, or a combination of all three, this versatile area is ready to bring your ideas to life. Completing the property is a two-car garage and an extended driveway, seamlessly combining practicality and style. For those who value an active lifestyle, Heron Bay offers an array of exceptional amenities. Stroll or jog along four miles of picturesque walking trails, challenge friends to a tennis match on the community courts, or let the kids enjoy endless fun at the Aquatic Center, featuring a competition pool and exhilarating water slides. The lakefront park, with open-air pavilions and cozy community fire pits, creates the perfect setting for BBQs and relaxing evenings under the stars. Don’t miss this opportunity to own a home that beautifully balances luxury, comfort, and community. Schedule your appointment today to explore this exceptional home site and discover all that Heron Bay has to offer!
Home Details
*Pricing and availability are subject to change.- Garage spaces:
- 2
- Property status:
- Move-in Ready
- Lot size (acres):
- 0.26
- Size:
- 3,214 sqft
- Beds:
- 5
- Baths:
- 4
- Fence:
- No Fence
Construction Details
- Builder Name:
- Ashton Woods
- Year Built:
- 2024
- Roof:
- Composition Roofing, Shingle Roofing
Home Features & Finishes
- Construction Materials:
- CementBrick
- Cooling:
- Ceiling Fan(s)Central Air
- Flooring:
- Vinyl FlooringCarpet Flooring
- Foundation Details:
- Slab
- Garage/Parking:
- Door OpenerGarage
- Home amenities:
- Green Construction
- Interior Features:
- Ceiling-HighFoyerWalk-In PantrySeparate ShowerDouble Vanity
- Kitchen:
- DishwasherDisposalGas CooktopKitchen IslandGas OvenKitchen Range
- Laundry facilities:
- Laundry Facilities On Upper LevelUtility/Laundry Room
- Property amenities:
- BasementDeckSoaking TubCabinetsFireplacePorch
- Rooms:
- AtticKitchenOffice/StudyDining RoomFamily RoomOpen Concept Floorplan
- Security system:
- Smoke DetectorCarbon Monoxide Detector

Considering this home?
Our expert will guide your tour, in-person or virtual
Need more information?
Text or call (888) 486-2818
Utility Information
- Heating:
- Gas Heating, Forced Air Heating
- Utilities:
- Electricity Available, Natural Gas Available, Underground Utilities, Sewer Available, Water Available
Community Amenities
- Woods View
- Dog Park
- Playground
- Fitness Center/Exercise Area
- Club House
- Tennis Courts
- Community Pool
- Park Nearby
Neighborhood Details
Locust Grove, Georgia
Henry County 30248
Schools in Henry County School District
GreatSchools’ Summary Rating calculation is based on 4 of the school’s themed ratings, including test scores, student/academic progress, college readiness, and equity. This information should only be used as a reference. Jome is not affiliated with GreatSchools and does not endorse or guarantee this information. Please reach out to schools directly to verify all information and enrollment eligibility. Data provided by GreatSchools.org © 2024
Average Home Price in 30248
Getting Around
Air Quality
Taxes & HOA
- Tax Year:
- 2024
- HOA fee:
- $1,150/annual
Estimated Monthly Payment
Recently Added Communities in this Area
Nearby Communities in Locust Grove
New Homes in Nearby Cities
More New Homes in Locust Grove, GA
Listed by Thema Swift, thema.swift@ashtonwoods.com
Ashton Woods Realty, LLC, MLS 7503785
Ashton Woods Realty, LLC, MLS 7503785
Listings identified with the FMLS IDX logo come from FMLS and are held by brokerage firms other than the owner of this website. The listing brokerage is identified in any listing details. Information is deemed reliable but is not guaranteed. If you believe any FMLS listing contains material that infringes your copyrighted work please click here to review our DMCA policy and learn how to submit a takedown request. © 2023 First Multiple Listing Service, Inc.
Read moreLast checked Jan 8, 12:45 am





