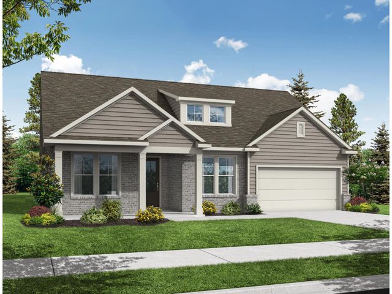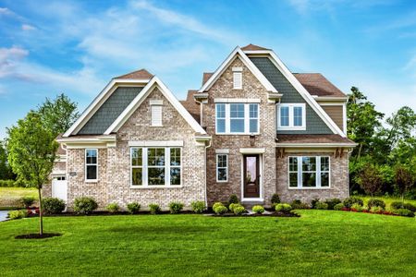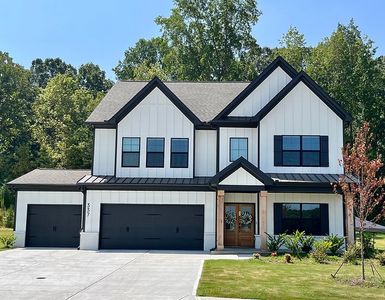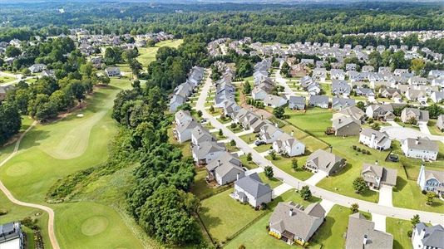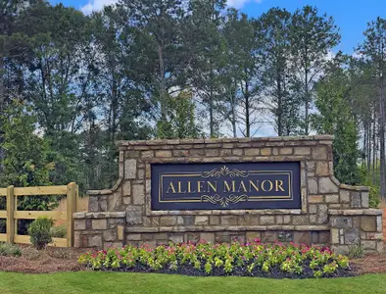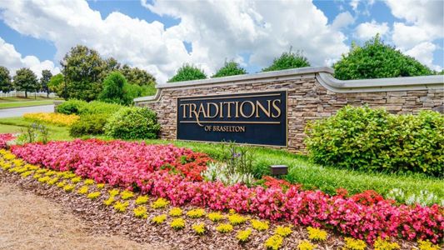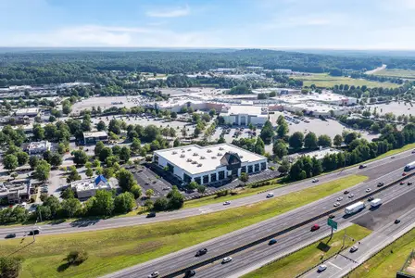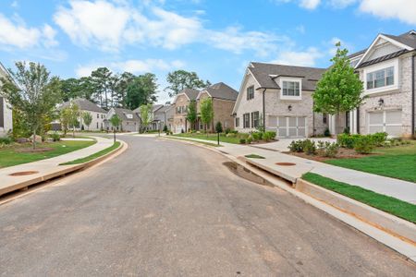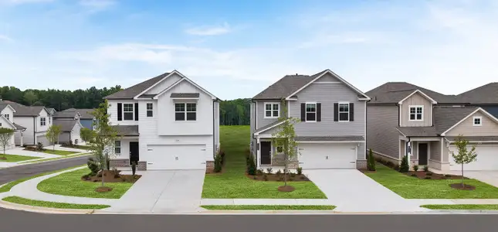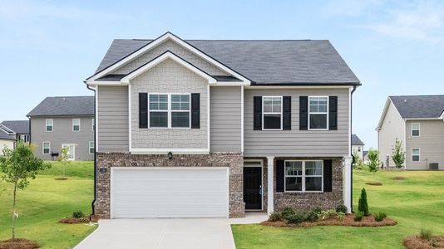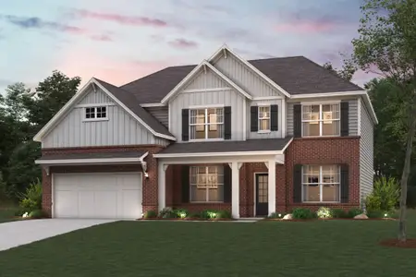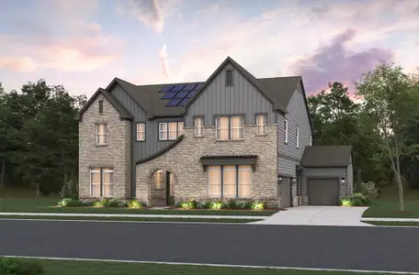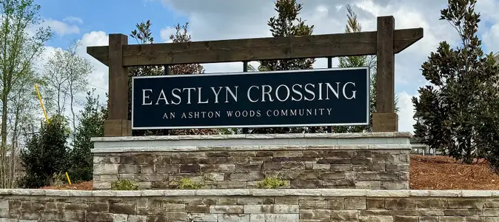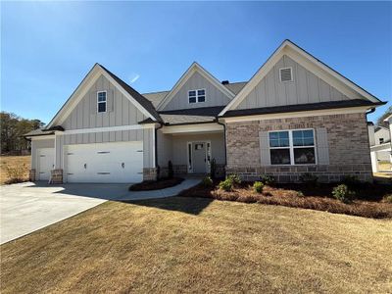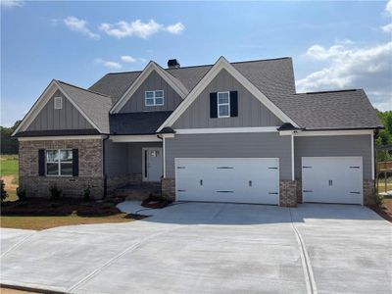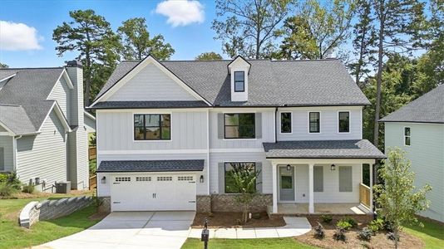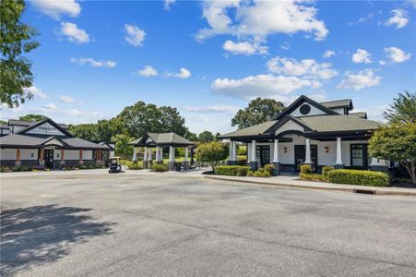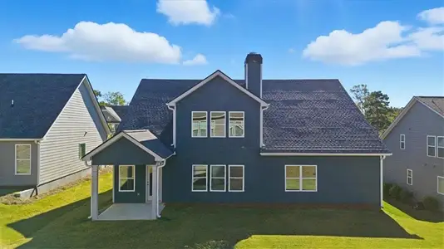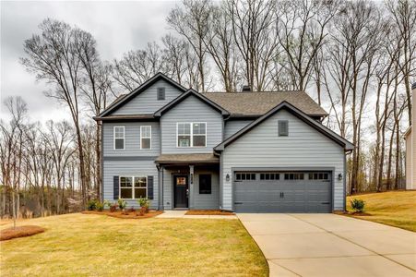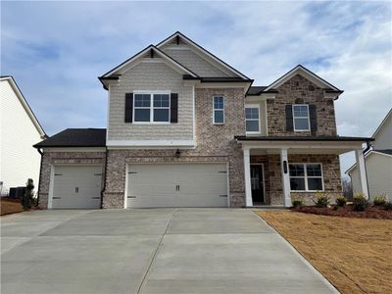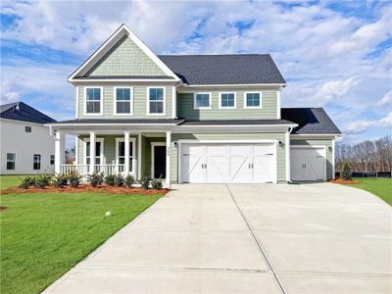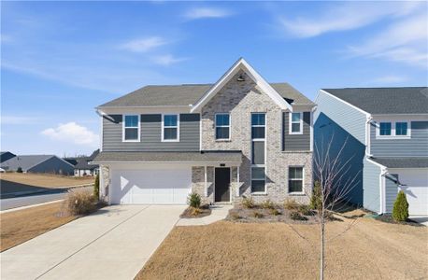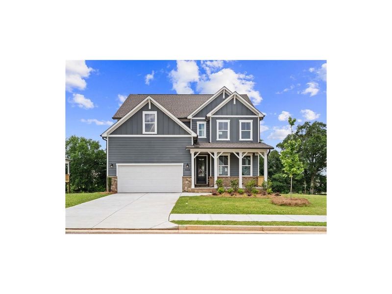
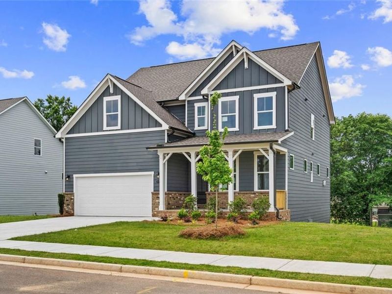
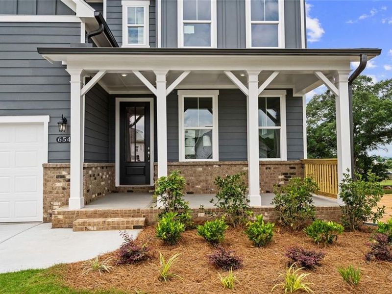
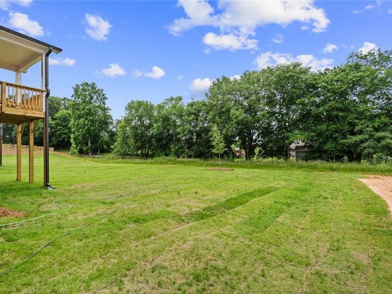
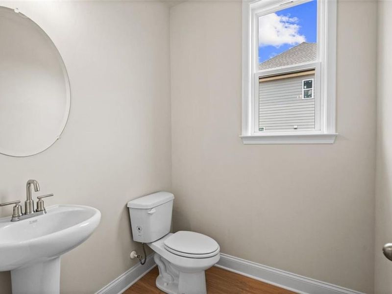
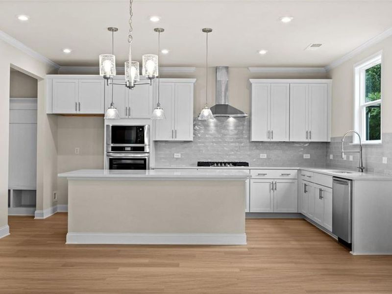
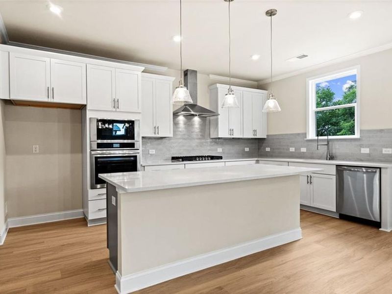







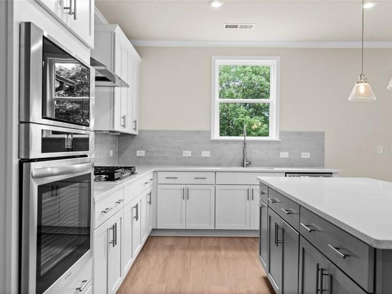
Book your tour. Save an average of $18,473. We'll handle the rest.
- Confirmed tours
- Get matched & compare top deals
- Expert help, no pressure
- No added fees
Estimated value based on Jome data, T&C apply
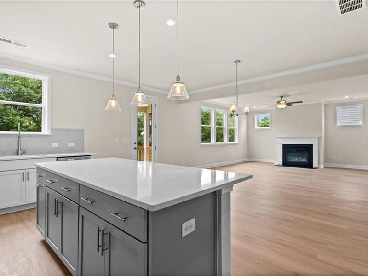
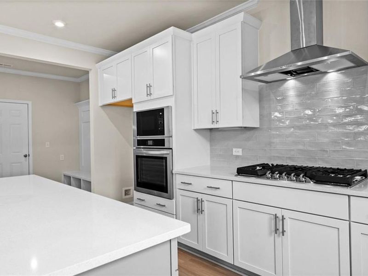

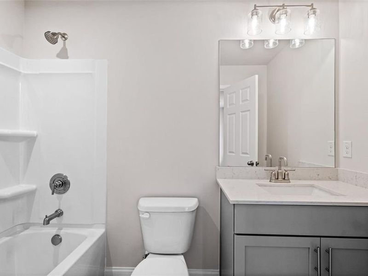
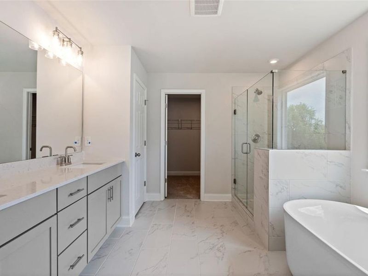

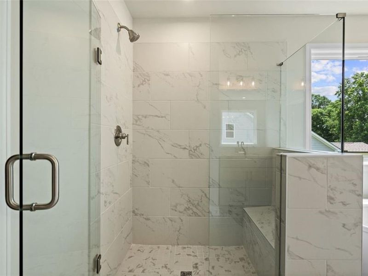
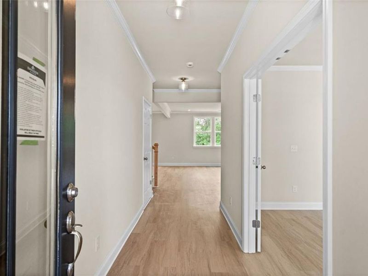
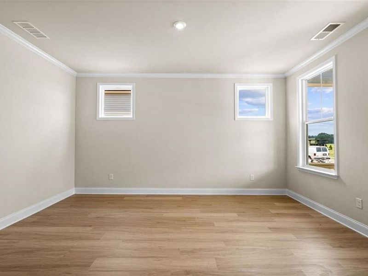
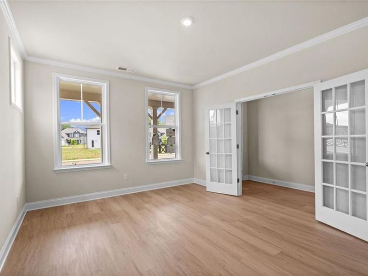
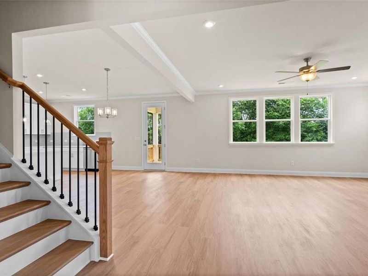
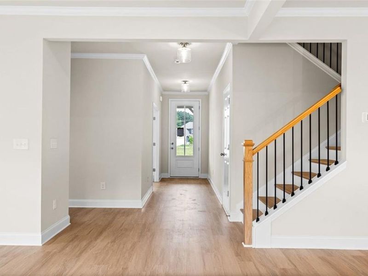
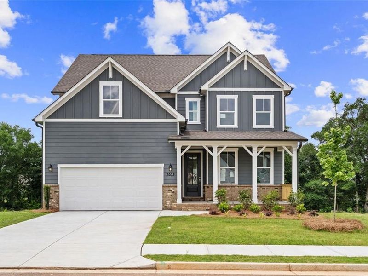
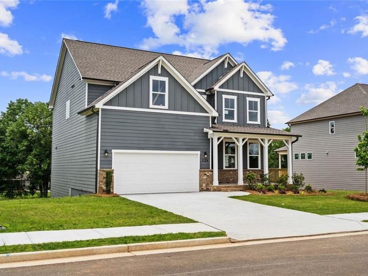

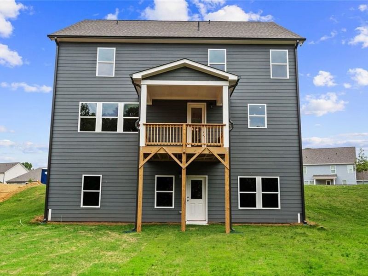
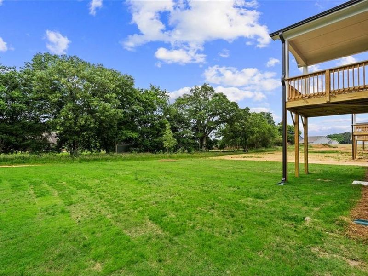
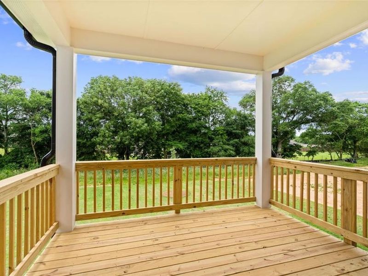
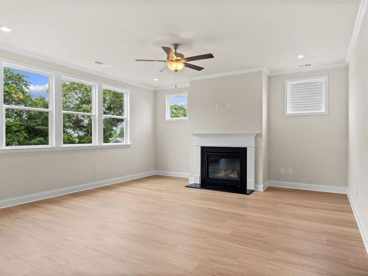
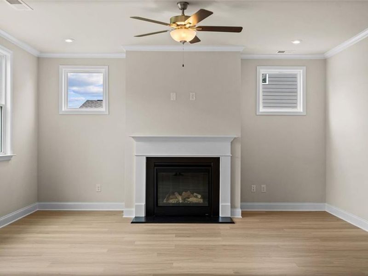
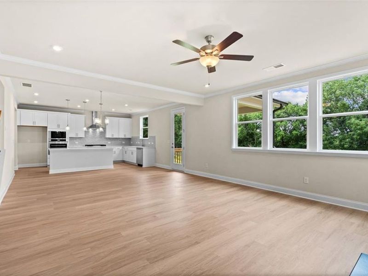
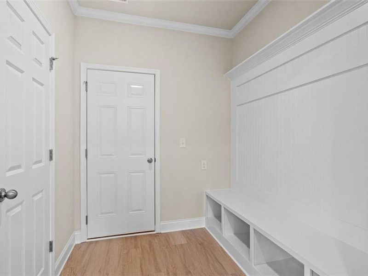
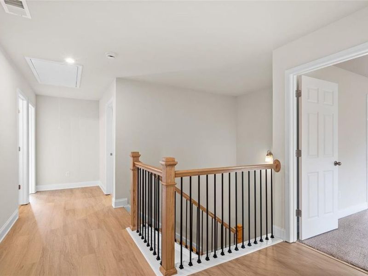
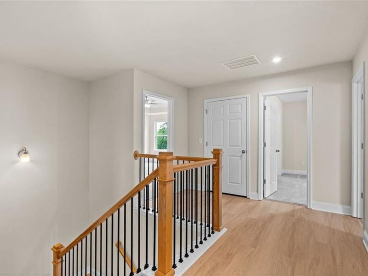
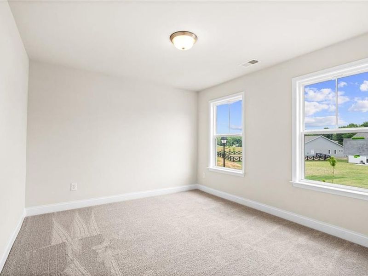
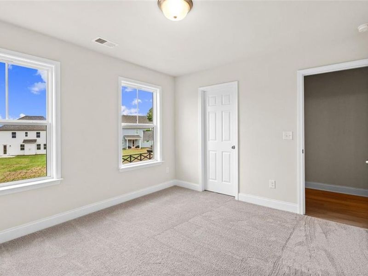
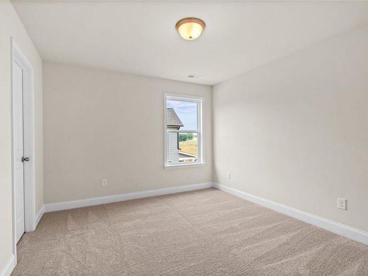
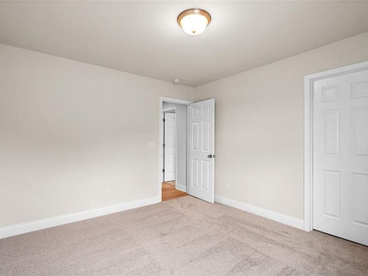
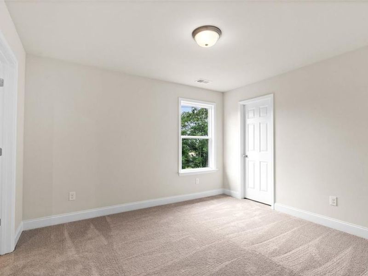
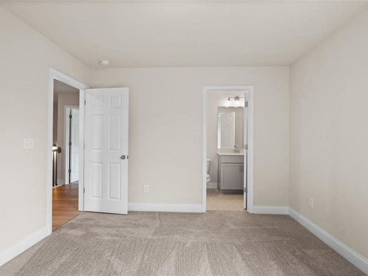
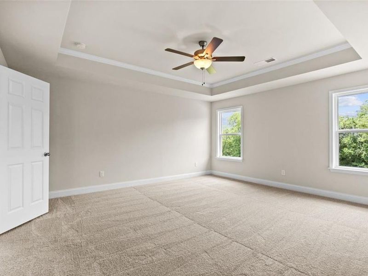
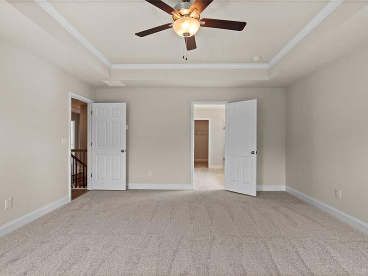
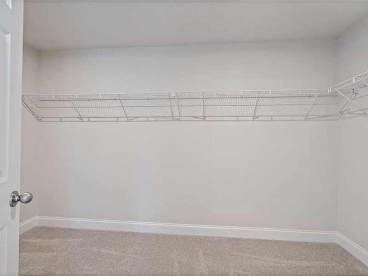
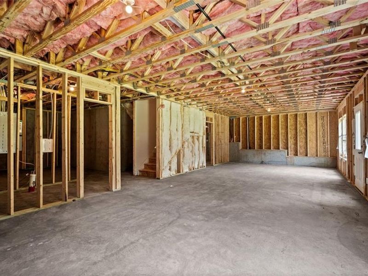
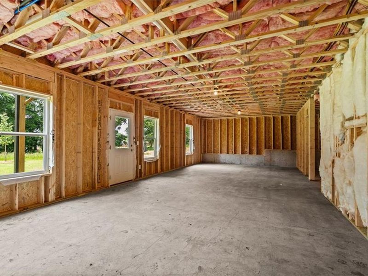
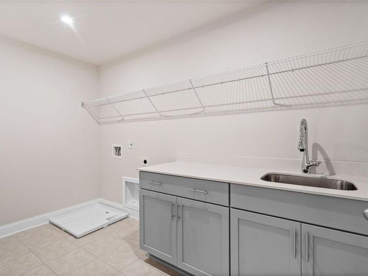
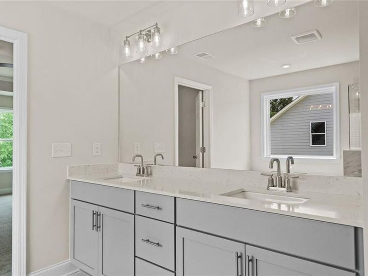
- 4 bd
- 3.5 ba
- 2,655 sqft
654 Grand Wehunt Dr, Hoschton, GA 30548
Why tour with Jome?
- No pressure toursTour at your own pace with no sales pressure
- Expert guidanceGet insights from our home buying experts
- Exclusive accessSee homes and deals not available elsewhere
Jome is featured in
- Single-Family
- Quick move-in
- $190.13/sqft
- $400/annual HOA
Home description
FLASH SALE - THIS WEEKEND ONLY!
Visit Wehunt Meadows to take advantage of massive builder incentive on move-in ready homes! Stop by the model home to secure your deal before it's gone!
Discover Your Dream Home: HICKORY B – Lot 35 This stunning 4-bedroom, 3.5-bathroom home with an unfinished basement is designed to impress! The Hickory B welcomes you with an open floor plan that fills every space with natural light. The gourmet kitchen is a chef’s delight, featuring 42" Summit Elegant White soft-close cabinets, Silestone Blanc Maple quartz countertops, and a spacious island—perfect for cooking and entertaining. The main level also includes a large office with French doors, offering the perfect work-from-home setup. Upstairs, you’ll find four generously sized bedrooms, each with its own walk-in closet. The luxurious owner’s suite is a private retreat, showcasing tray ceilings and a deluxe en suite bathroom. For added convenience, the second-floor laundry room is equipped with a sink and cabinetry. Located in a community offering unmatched value, this home boasts the lowest HOA fees in the area, the best price per square foot, and some of the largest homesites available. Plus, enjoy the flexibility of adding a third-car garage on nearly every homesite, providing extra space without sacrificing affordability. Don’t miss this opportunity! Call today for exciting new deals and schedule a visit to see your future home. Model hours: Sunday - Wednesday | 1 PM to 6 PM Monday - Saturday | 10 AM to 6 PM. Photos may include upgrades and non-standard features for illustration purposes only. Actual home may vary based on designer selections and site plans.
May also be listed on the Davidson Homes LLC website
Information last verified by Jome: Today at 2:00 AM (February 10, 2026)
Book your tour. Save an average of $18,473. We'll handle the rest.
We collect exclusive builder offers, book your tours, and support you from start to housewarming.
- Confirmed tours
- Get matched & compare top deals
- Expert help, no pressure
- No added fees
Estimated value based on Jome data, T&C apply
Home details
- Property status:
- Move-in ready
- Lot size (acres):
- 0.33
- Size:
- 2,655 sqft
- Stories:
- 2
- Beds:
- 4
- Baths:
- 3
- Half baths:
- 1
- Garage spaces:
- 2

Floor plan details
The Hickory B - Unfinished Bas
- 4 bd
- 3.5 ba
- 2,655 sqft
View The Hickory B - Unfinished Bas details
Construction details
- Builder Name:
- Davidson Homes LLC
- Completion Date:
- February, 2026
- Year Built:
- 2024
Home features & finishes
- Garage/Parking:
- GarageAttached Garage
- Interior Features:
- Walk-In ClosetFoyerPantry
- Laundry facilities:
- Utility/Laundry Room
- Property amenities:
- PatioPorch
- Rooms:
- KitchenPowder RoomOffice/StudyMudroomFamily RoomBreakfast AreaPrimary Bedroom Upstairs

Get a consultation with our New Homes Expert
- See how your home builds wealth
- Plan your home-buying roadmap
- Discover hidden gems
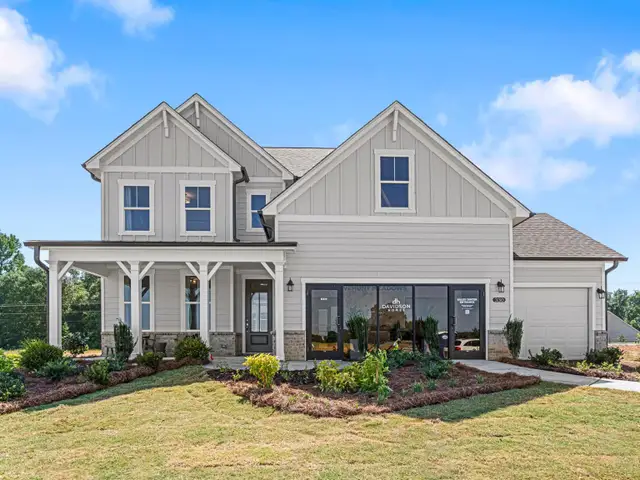
Community details
Wehunt Meadows
by Davidson Homes LLC, Hoschton, GA
- 8 homes
- 5 plans
- 2,200 - 2,655 sqft
View Wehunt Meadows details
More homes in Wehunt Meadows
- Home at address 612 Grand Wehunt Dr, Hoschton, GA 30548
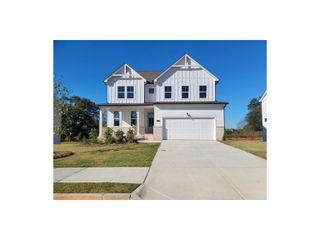
The Willow B- Unfinished Basem
$499,999
- 4 bd
- 3.5 ba
- 2,506 sqft
612 Grand Wehunt Dr, Hoschton, GA 30548
- Home at address 551 Grand Wehunt Dr, Hoschton, GA 30548

The Ash C at Wehunt Meadows
$521,345
- 4 bd
- 3.5 ba
- 2,486 sqft
551 Grand Wehunt Dr, Hoschton, GA 30548
- Home at address 341 Grand Wehunt Dr, Hoschton, GA 30548
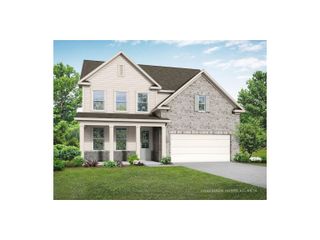
The Hickory C
$521,918
- 4 bd
- 3.5 ba
- 2,655 sqft
341 Grand Wehunt Dr, Hoschton, GA 30548
- Home at address 327 Grand Wehunt Dr, Hoschton, GA 30548
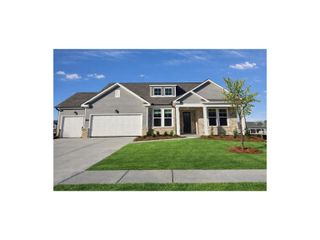
The Harrison G
$526,443
- 4 bd
- 3.5 ba
- 2,559 sqft
327 Grand Wehunt Dr, Hoschton, GA 30548
- Home at address 598 Grand Wehunt Dr, Hoschton, GA 30548
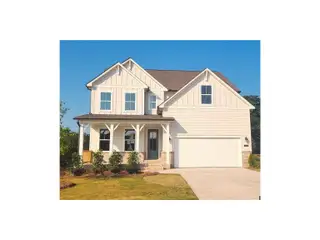
The Hickory B- Unfinished Base
$557,991
- 5 bd
- 4 ba
- 2,655 sqft
598 Grand Wehunt Dr, Hoschton, GA 30548
- Home at address 688 Grand Wehunt Dr, Hoschton, GA 30548
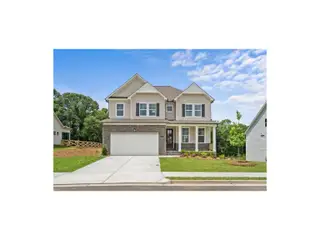
The Willow D - Unfinished Base
$568,645
- 4 bd
- 4 ba
- 2,506 sqft
688 Grand Wehunt Dr, Hoschton, GA 30548
 Floor plans in Wehunt Meadows
Floor plans in Wehunt Meadows
- View details for The Hickory A at Wehunt Meadow
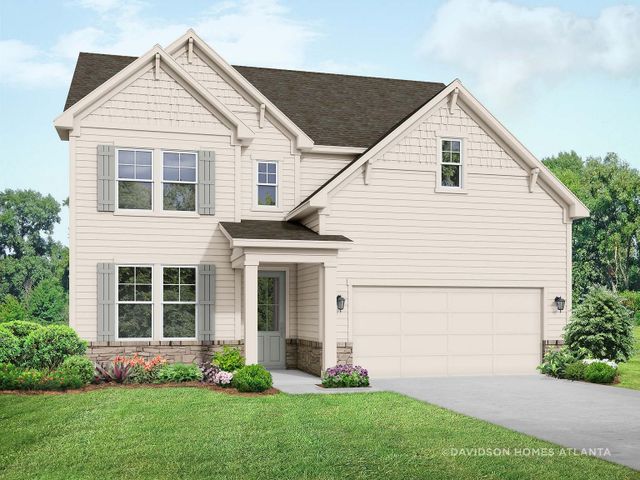
The Hickory A at Wehunt Meadow
$444,900+- 4 bd
- 3.5 ba
- 2,655 sqft
About the builder - Davidson Homes LLC
Neighborhood
Home address
Schools in Jackson County School District
GreatSchools’ Summary Rating calculation is based on 4 of the school’s themed ratings, including test scores, student/academic progress, college readiness, and equity. This information should only be used as a reference. Jome is not affiliated with GreatSchools and does not endorse or guarantee this information. Please reach out to schools directly to verify all information and enrollment eligibility. Data provided by GreatSchools.org © 2025
Places of interest
Getting around
Air quality
Noise level
A Soundscore™ rating is a number between 50 (very loud) and 100 (very quiet) that tells you how loud a location is due to environmental noise.

Considering this home?
Our expert will guide your tour, in-person or virtual
Need more information?
Text or call (888) 486-2818
Financials
Estimated monthly payment
Let us help you find your dream home
How many bedrooms are you looking for?
Similar homes nearby
Recently added communities in this area
Nearby communities in Hoschton
New homes in nearby cities
More New Homes in Hoschton, GA
- Jome
- New homes search
- Georgia
- Atlanta Metropolitan Area
- Jackson County
- Hoschton
- Wehunt Meadows
- 654 Grand Wehunt Dr, Hoschton, GA 30548

