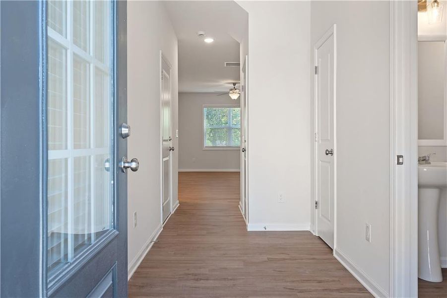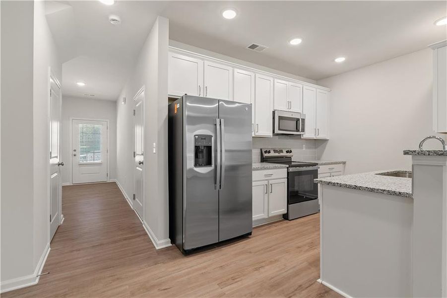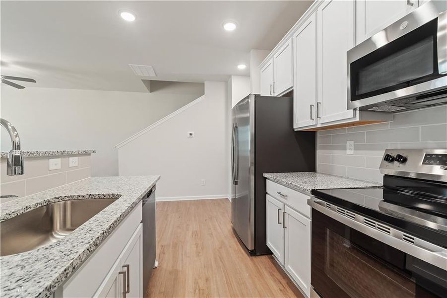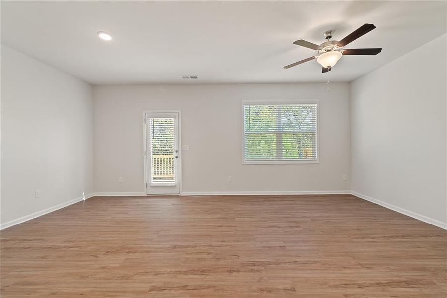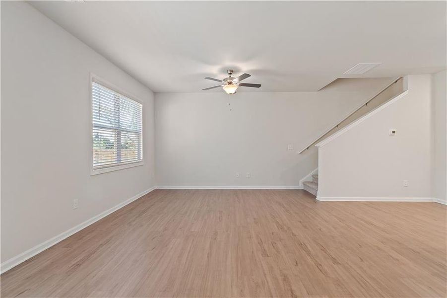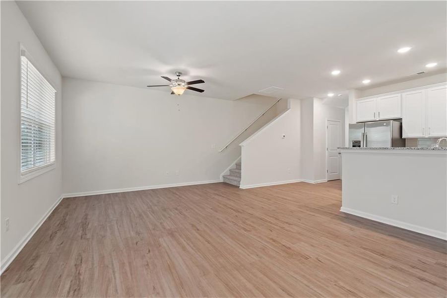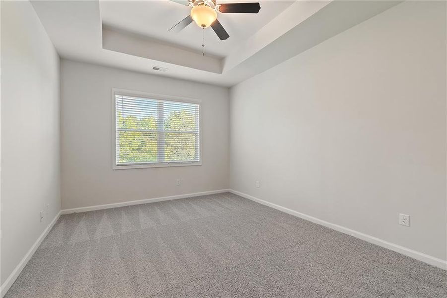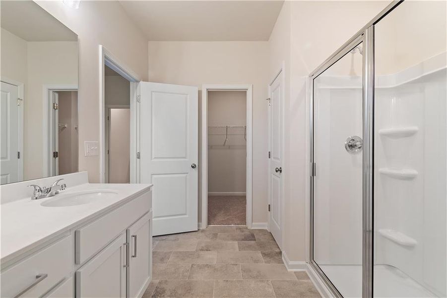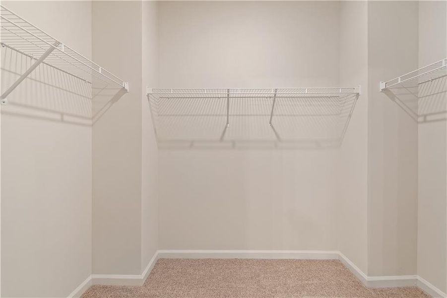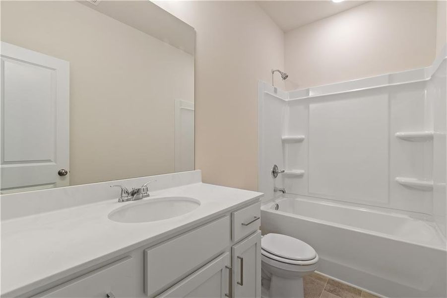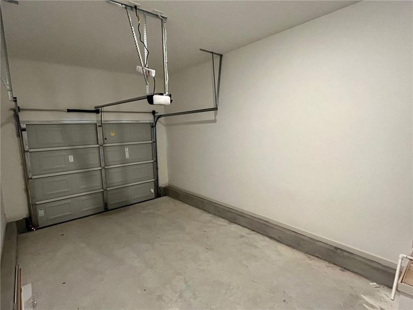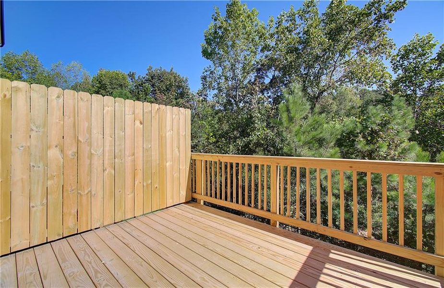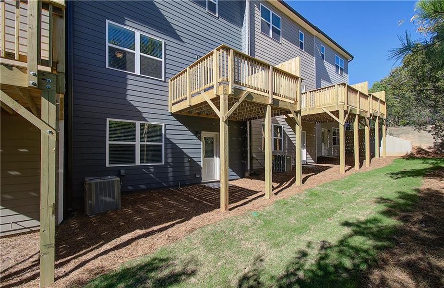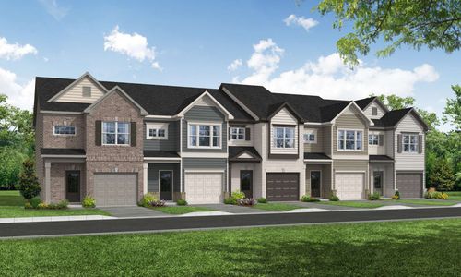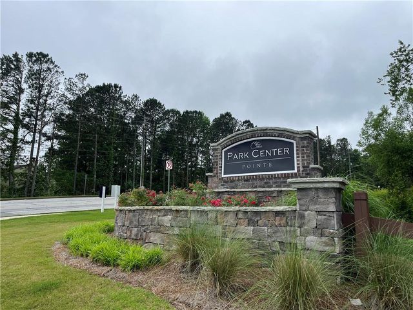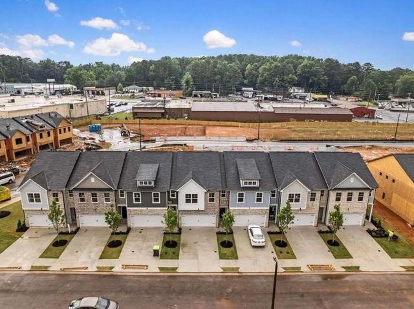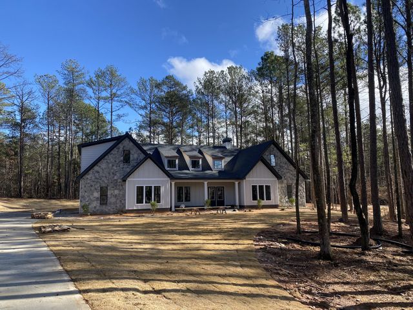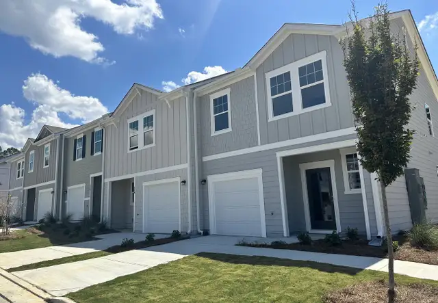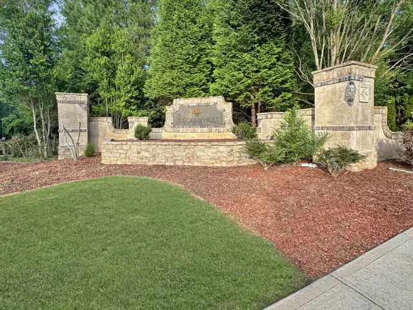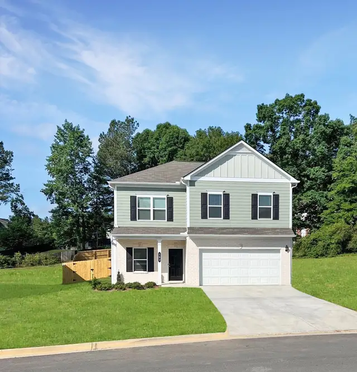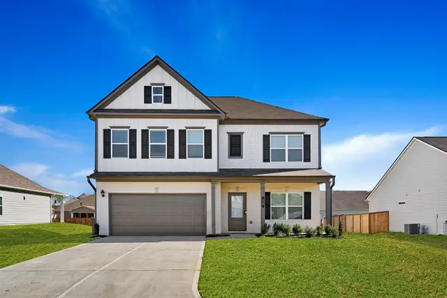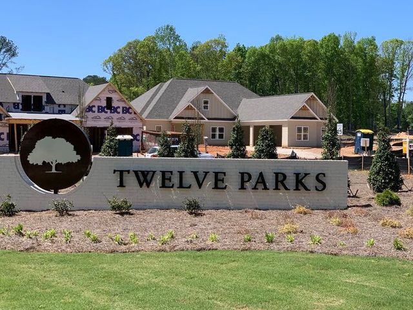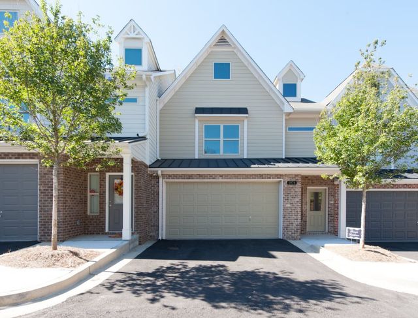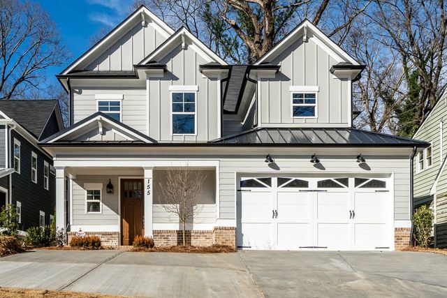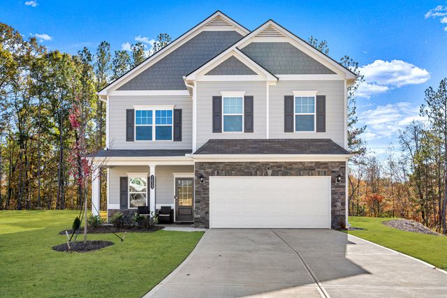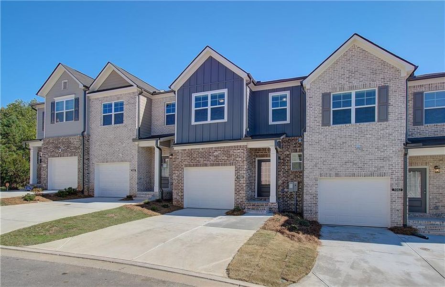



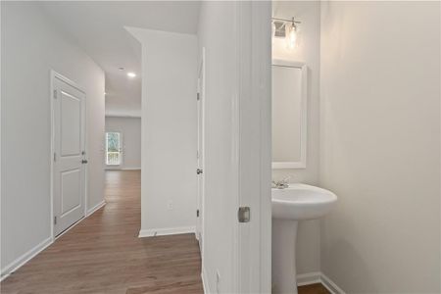
1 of 35
Move-in Ready
$289,156
7016 Fringe Flower Dr, Unit 88, Austell, GA 30168
Westford Plan
3 bd · 2.5 ba · 3 stories · 1,525 sqft
$289,156
Home Highlights
Home Description
$8,000 Closing Costs w preferred lender. Welcome to the charming Westford floorplan located in Austell, GA, offering the perfect blend of convenience and comfort. This home is located in a prime location with easy access to the interstate and the vibrant city of Atlanta. The Westford features an open and inviting layout with three bedrooms and two full and one 1/2 bath. Provides ample space for both relaxation and entertainment. The kitchen is equipped with elegant 42" white cabinets and Salt/Pepper Granite, perfect for culinary enthusiasts. Stainless steel GE electric range/microwave/dishwasher. Enjoy the spacious feel of nine-foot ceilings on all floors, creating a sense of airiness and sophistication. Spill out onto the deck for outdoor living. Home backs to trees, no back yard neighbors. Don't miss the chance to make this stylish townhome your own retreat in a desirable community!
Home Details
*Pricing and availability are subject to change.- Garage spaces:
- 1
- Property status:
- Move-in Ready
- Size:
- 1,525 sqft
- Stories:
- 3+
- Beds:
- 3
- Baths:
- 2.5
- Fence:
- No Fence
Construction Details
- Builder Name:
- KM Homes
- Year Built:
- 2024
- Roof:
- Composition Roofing, Shingle Roofing
Home Features & Finishes
- Construction Materials:
- Brick
- Cooling:
- Ceiling Fan(s)Central Air
- Flooring:
- Vinyl FlooringCarpet Flooring
- Foundation Details:
- SlabConcrete Perimeter
- Garage/Parking:
- ParkingDoor OpenerGarageFront Entry Garage/ParkingAttached Garage
- Home amenities:
- Green Construction
- Interior Features:
- Ceiling-HighWindow TreatmentsWalk-In ClosetFoyerPantryTray CeilingWalk-In PantryDouble Vanity
- Kitchen:
- DishwasherMicrowave OvenDisposalKitchen RangeElectric Oven
- Laundry facilities:
- Laundry Facilities On Upper LevelDryerUtility/Laundry Room
- Property amenities:
- DeckBackyardCabinetsPorch
- Rooms:
- Flex RoomKitchenPowder RoomDining RoomFamily RoomOpen Concept FloorplanPrimary Bedroom Upstairs
- Security system:
- Smoke DetectorCarbon Monoxide Detector

Considering this home?
Our expert will guide your tour, in-person or virtual
Need more information?
Text or call (888) 486-2818
Utility Information
- Heating:
- Electric Heating, Zoned Heating, Water Heater, Central Heating
- Utilities:
- Electricity Available, Underground Utilities, Phone Available, Cable Available, Water Available
Kings Lake Community Details
Community Amenities
- Woods View
- Gated Community
Neighborhood Details
Austell, Georgia
Cobb County 30168
Schools in Cobb County School District
GreatSchools’ Summary Rating calculation is based on 4 of the school’s themed ratings, including test scores, student/academic progress, college readiness, and equity. This information should only be used as a reference. Jome is not affiliated with GreatSchools and does not endorse or guarantee this information. Please reach out to schools directly to verify all information and enrollment eligibility. Data provided by GreatSchools.org © 2024
Average Home Price in 30168
Getting Around
Air Quality
Noise Level
74
50Active100
A Soundscore™ rating is a number between 50 (very loud) and 100 (very quiet) that tells you how loud a location is due to environmental noise.
Taxes & HOA
- Tax Year:
- 2024
- Tax Rate:
- 1%
- HOA fee:
- $165/monthly
- HOA fee includes:
- Maintenance Grounds, Water
Estimated Monthly Payment
Recently Added Communities in this Area
Nearby Communities in Austell
New Homes in Nearby Cities
More New Homes in Austell, GA
Listed by Janice Vanloozen, jvanloozen@kmhomes.com
KM Homes Realty, MLS 7502959
KM Homes Realty, MLS 7502959
Listings identified with the FMLS IDX logo come from FMLS and are held by brokerage firms other than the owner of this website. The listing brokerage is identified in any listing details. Information is deemed reliable but is not guaranteed. If you believe any FMLS listing contains material that infringes your copyrighted work please click here to review our DMCA policy and learn how to submit a takedown request. © 2023 First Multiple Listing Service, Inc.
Read moreLast checked Jan 7, 8:00 am



