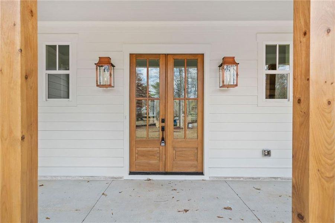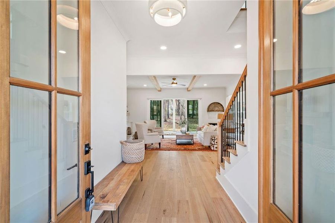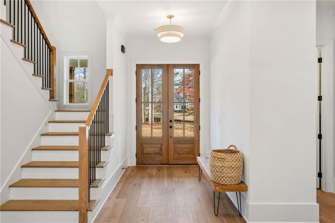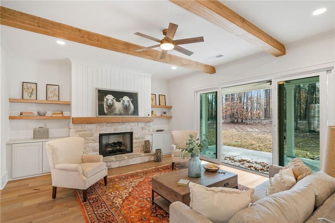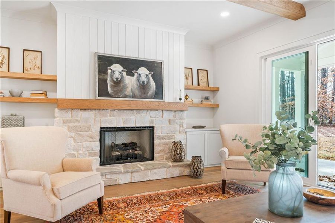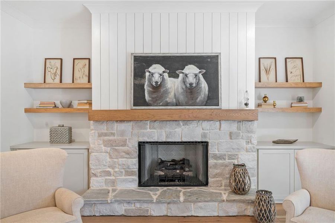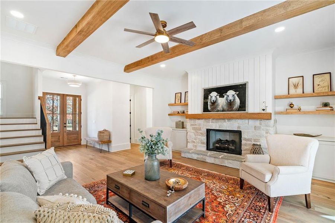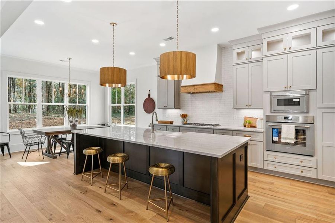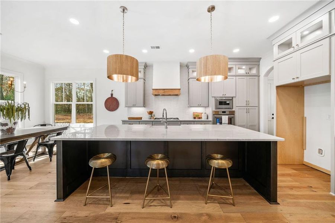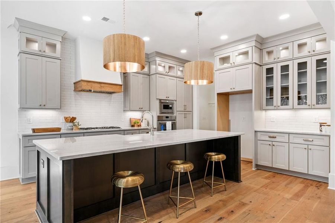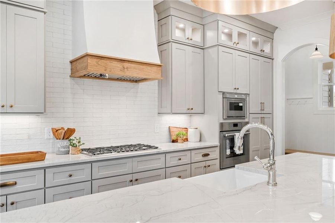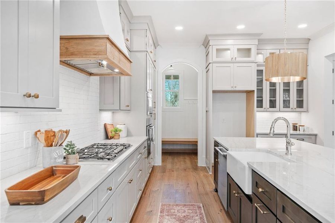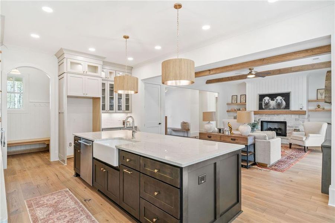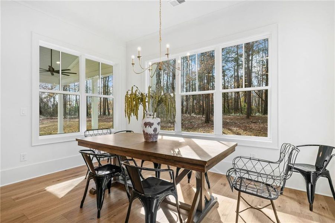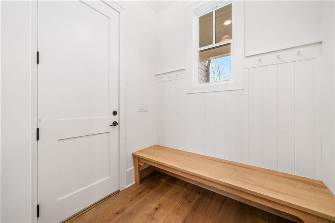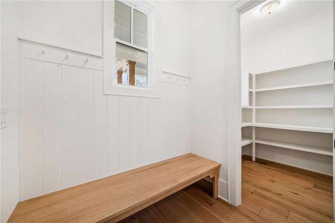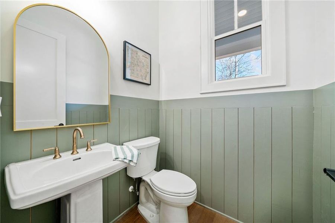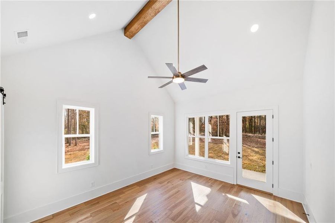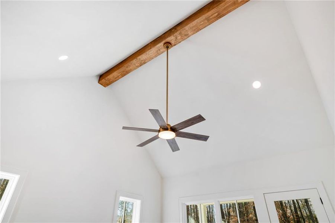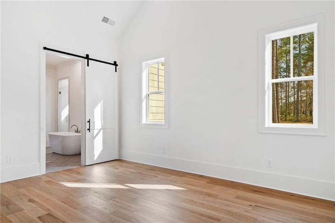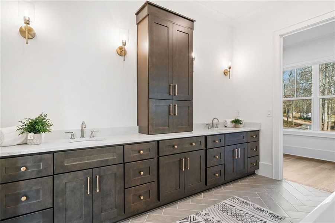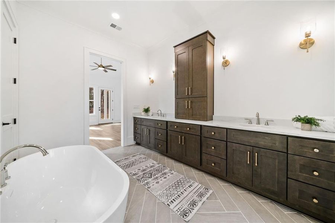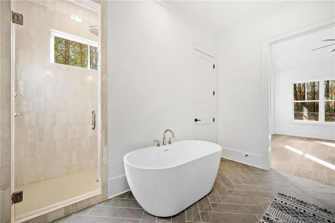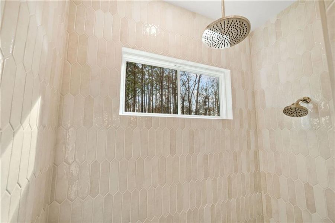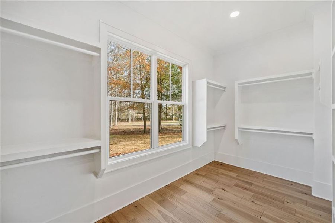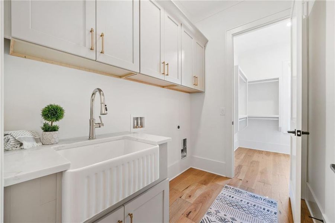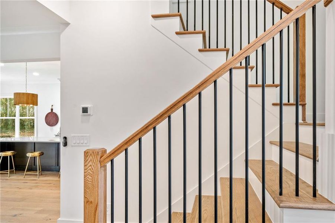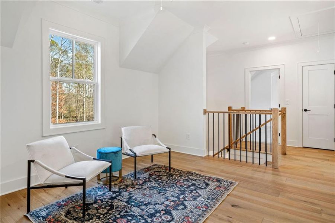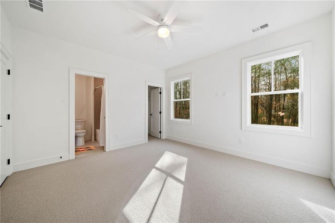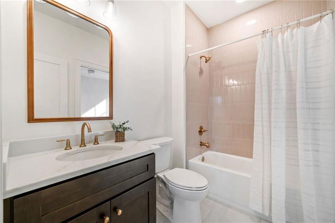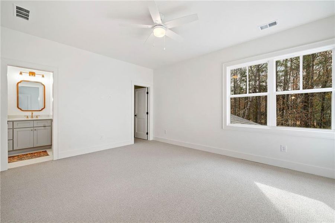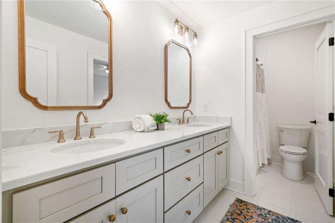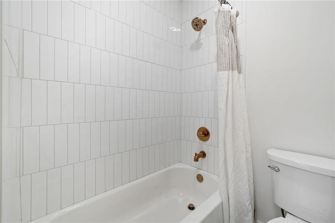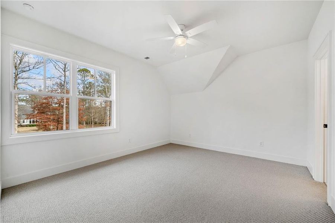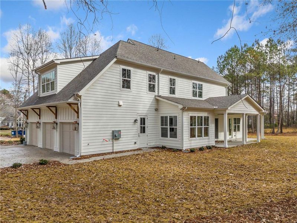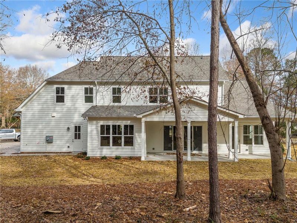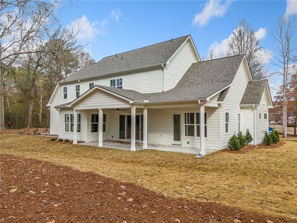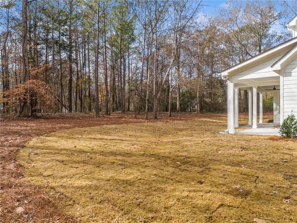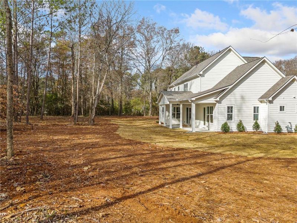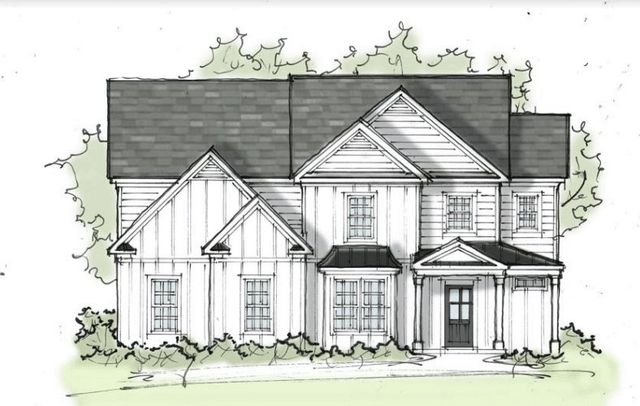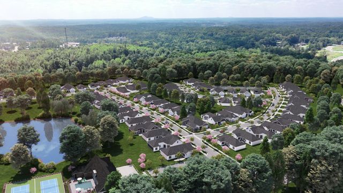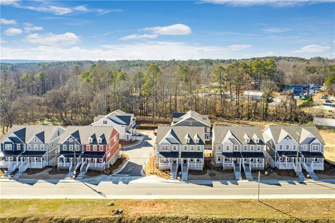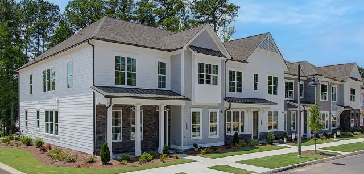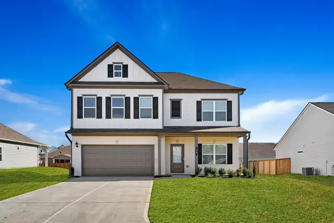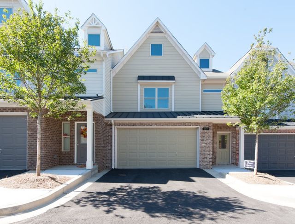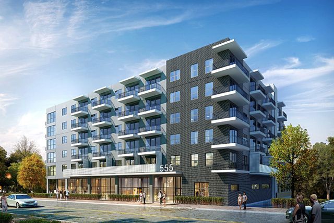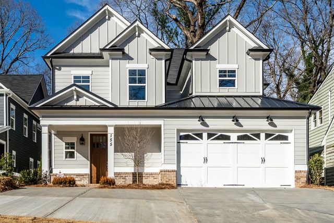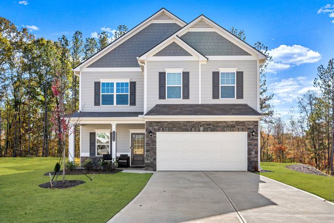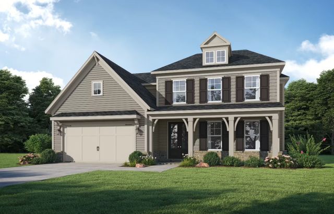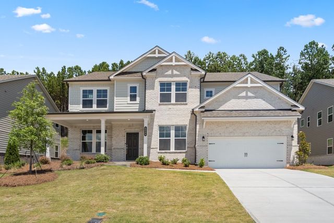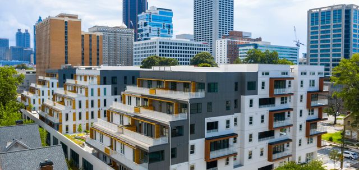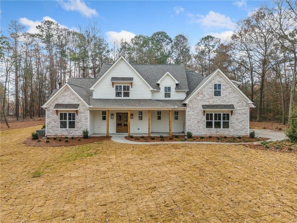
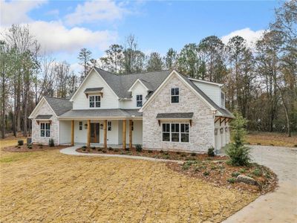
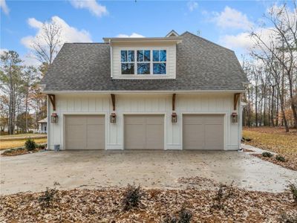
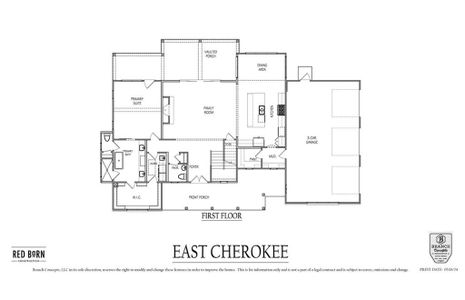
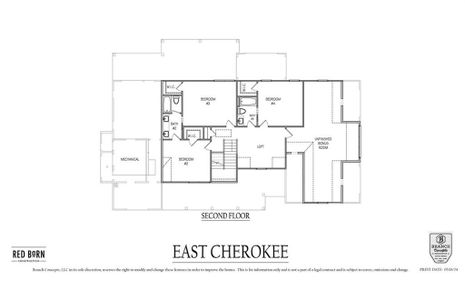
1 of 46
Move-in Ready
$1,250,000
2216A E Cherokee Dr, Woodstock, GA 30188
4 bd · 3.5 ba · 2 stories · 3,300 sqft
$1,250,000
Home Highlights
North Facing
Home Description
Gorgeous Woodstock new construction on 2.5 LEVEL ACRES, pool-ready, and in the River Ridge High School District! Thoughtfully designed with 3300 square feet of living space - Seller will provide a $10,000 credit towards finishing the bonus room to suit your needs! Designer touches are everywhere in this 4 bedroom, 3 ½ bath beauty! The rocking chair front porch welcomes you inside to natural light highlighting beautiful hardwoods, beamed ceilings, fireside living room, and fabulous chef inspired kitchen with quartz counters, designer tile, island/breakfast bar, tons of cabinets, gas cooktop with vent hood, wall ovens, farmhouse sink and walk-in pantry! The huge primary suite is on the main level and includes vaulted beamed ceilings, rain head tiled shower, elegant soaking tub, and massive closet. The adjoining laundry room has plenty of extra cabinetry and a farmhouse sink. You will love the ease of parking with three kitchen-level garages and a convenient mud room. Upstairs features a spacious loft/sitting room surrounded by three secondary bedrooms with walk-in closets, two served by a Jack & Jill bathroom, and the third with its own en-suite bathroom. Relax on over 700 square feet of outdoor living space! Minutes from the vibrant Woodstock lifestyle - Top-rated dining, entertainment, shopping, close to walking, hiking, and bike trails, and easy access to I-575!
Home Details
*Pricing and availability are subject to change.- Garage spaces:
- 3
- Property status:
- Move-in Ready
- Lot size (acres):
- 2.51
- Size:
- 3,300 sqft
- Stories:
- 2
- Beds:
- 4
- Baths:
- 3.5
- Fence:
- No Fence
- Facing direction:
- North
Construction Details
- Year Built:
- 2024
- Roof:
- Composition Roofing
Home Features & Finishes
- Construction Materials:
- CementStone
- Cooling:
- Ceiling Fan(s)Central Air
- Flooring:
- Ceramic FlooringCarpet FlooringTile FlooringHardwood Flooring
- Foundation Details:
- Slab
- Garage/Parking:
- Door OpenerGarageSide Entry Garage/ParkingAttached Garage
- Interior Features:
- Ceiling-VaultedWalk-In ClosetCrown MoldingFoyerWalk-In PantryLoftSeparate ShowerDouble Vanity
- Kitchen:
- DishwasherMicrowave OvenGas CooktopKitchen IslandElectric Oven
- Laundry facilities:
- Laundry Facilities On Main LevelUtility/Laundry Room
- Lighting:
- Lighting
- Property amenities:
- BarGas Log FireplaceBackyardSoaking TubCabinetsPatioFireplaceYardPorch
- Rooms:
- AtticBonus RoomPrimary Bedroom On MainKitchenMudroomLiving RoomOpen Concept FloorplanPrimary Bedroom Downstairs
- Security system:
- Smoke Detector

Considering this home?
Our expert will guide your tour, in-person or virtual
Need more information?
Text or call (888) 486-2818
Utility Information
- Heating:
- Gas Heating
- Utilities:
- Other
Community Amenities
- Woods View
Neighborhood Details
Woodstock, Georgia
Cherokee County 30188
Schools in Cherokee County School District
GreatSchools’ Summary Rating calculation is based on 4 of the school’s themed ratings, including test scores, student/academic progress, college readiness, and equity. This information should only be used as a reference. Jome is not affiliated with GreatSchools and does not endorse or guarantee this information. Please reach out to schools directly to verify all information and enrollment eligibility. Data provided by GreatSchools.org © 2024
Average Home Price in 30188
Getting Around
Air Quality
Taxes & HOA
- Tax Year:
- 2024
- HOA fee:
- N/A
Estimated Monthly Payment
Recently Added Communities in this Area
Nearby Communities in Woodstock
New Homes in Nearby Cities
More New Homes in Woodstock, GA
Listed by Anita Corsini, anita@redbarnhomes.com
RB Realty, MLS 7499834
RB Realty, MLS 7499834
Listings identified with the FMLS IDX logo come from FMLS and are held by brokerage firms other than the owner of this website. The listing brokerage is identified in any listing details. Information is deemed reliable but is not guaranteed. If you believe any FMLS listing contains material that infringes your copyrighted work please click here to review our DMCA policy and learn how to submit a takedown request. © 2023 First Multiple Listing Service, Inc.
Read moreLast checked Jan 7, 8:00 am





