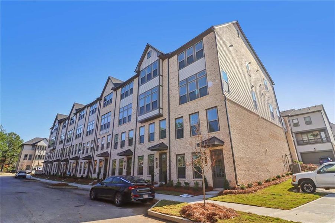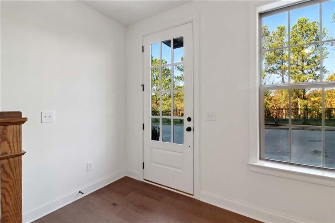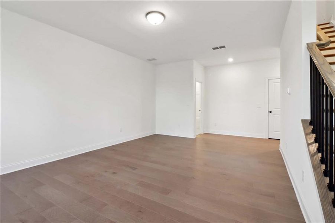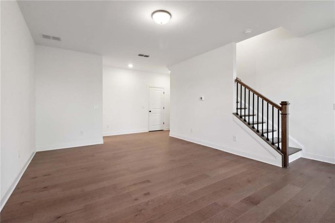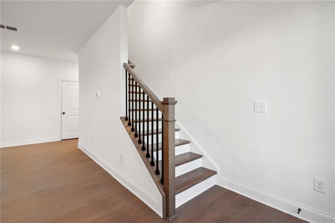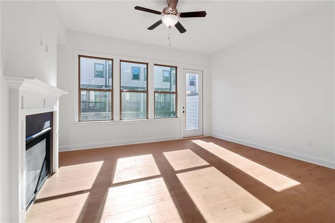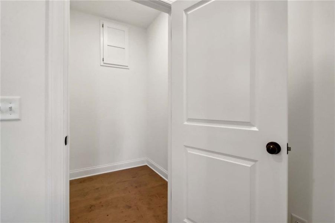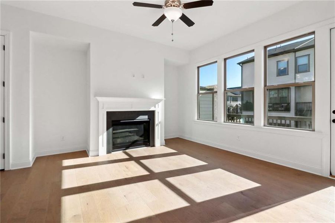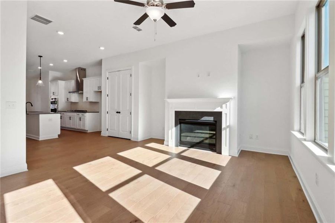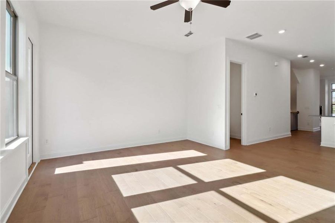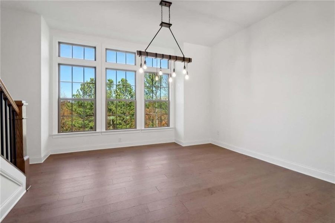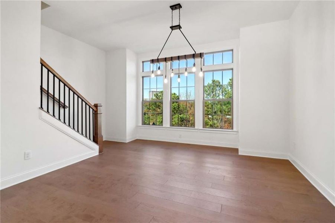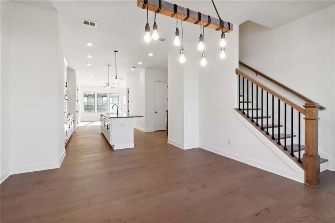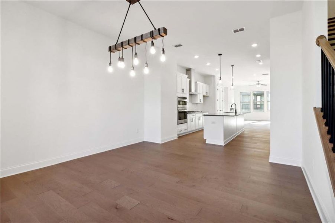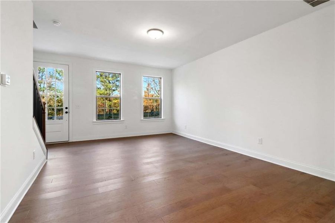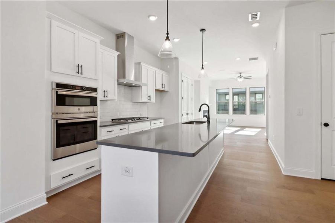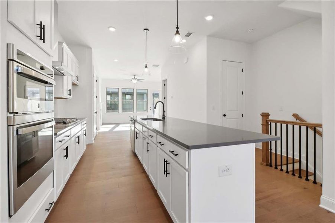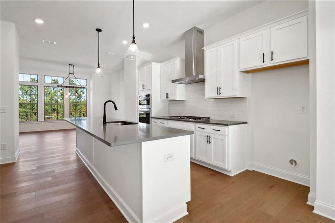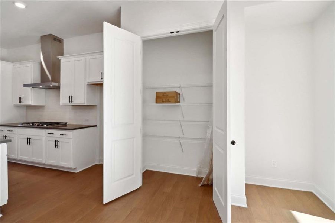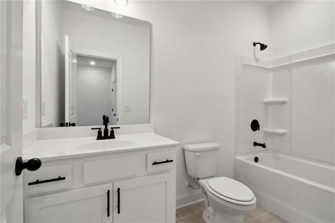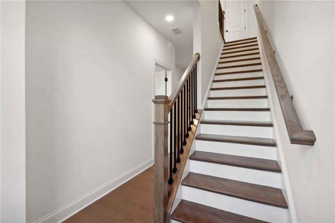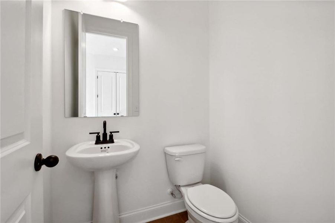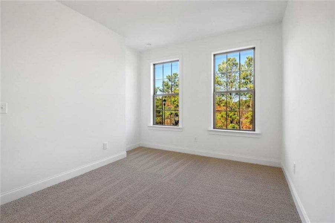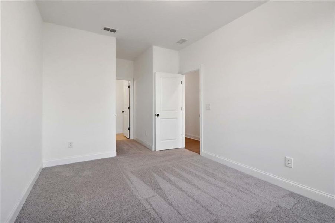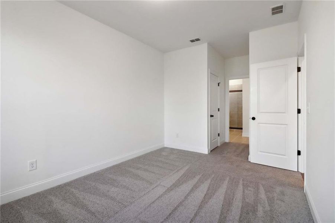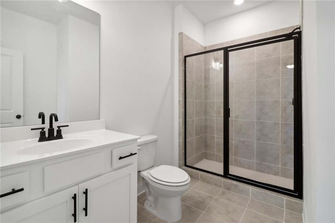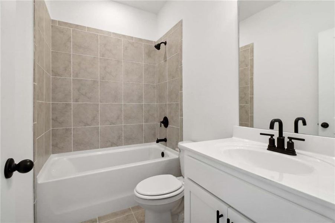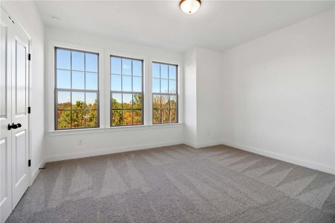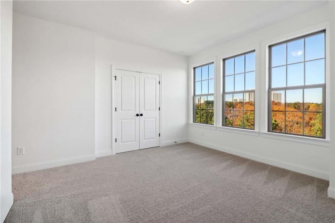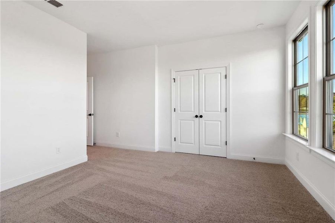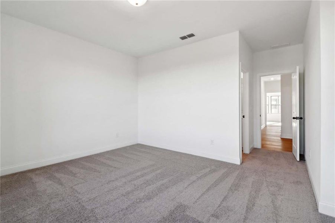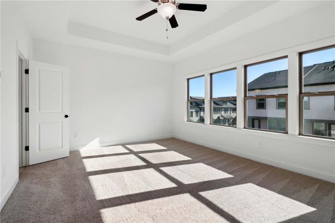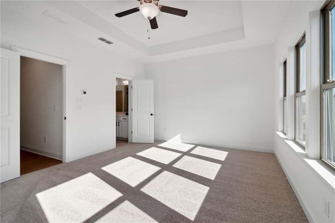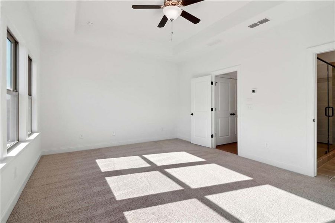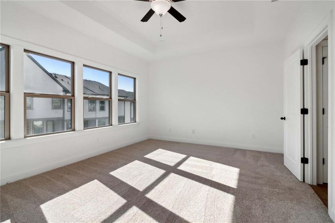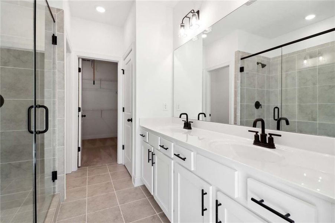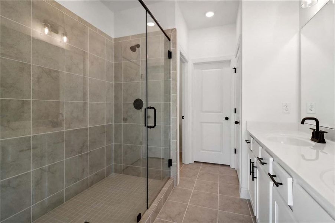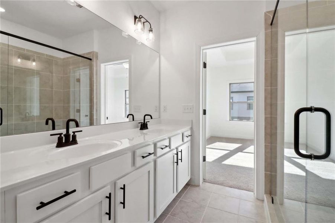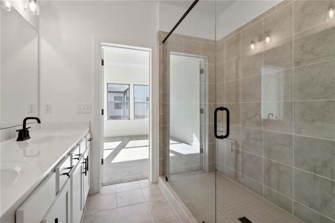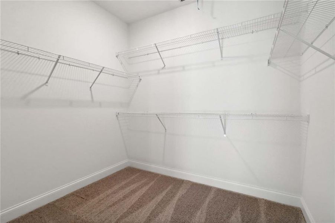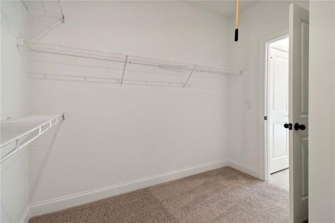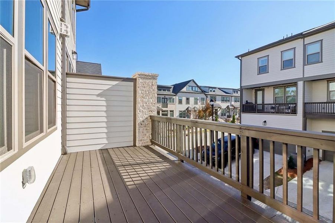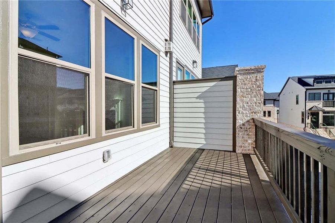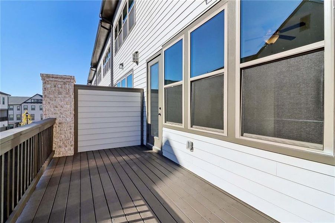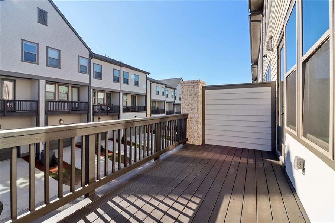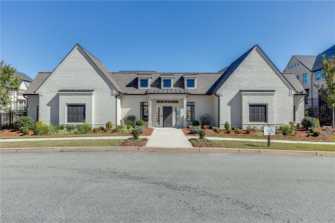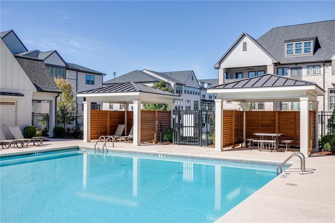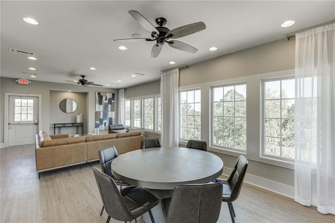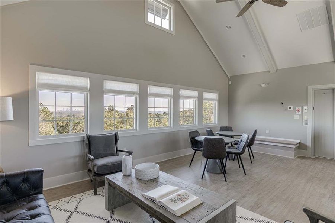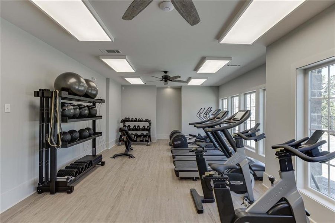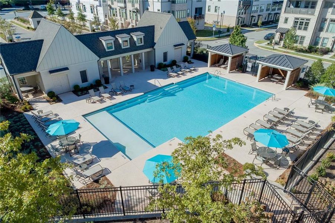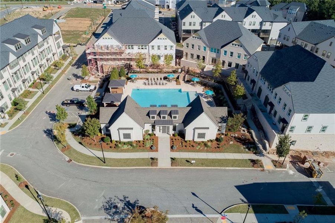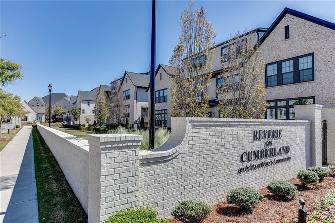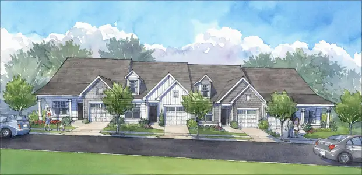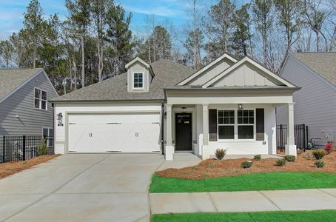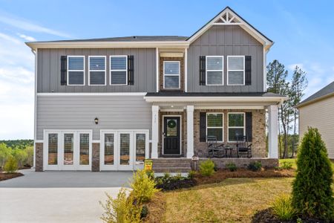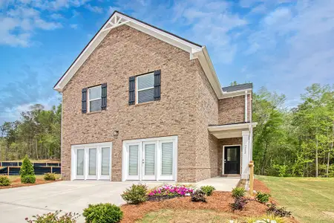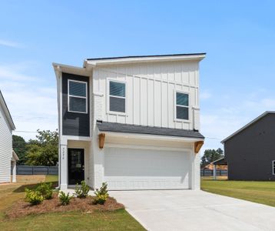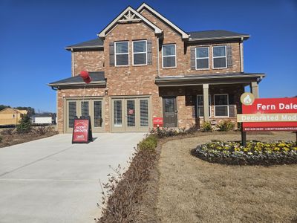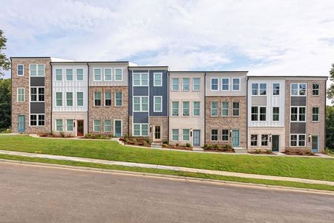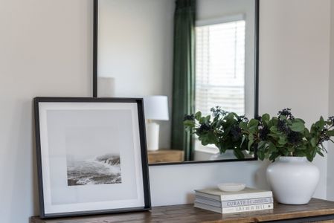3875 Allegretto Cir, Atlanta, GA 30339
- 3 bd
- 4.5 ba
- 4 stories
- 2,739 sqft
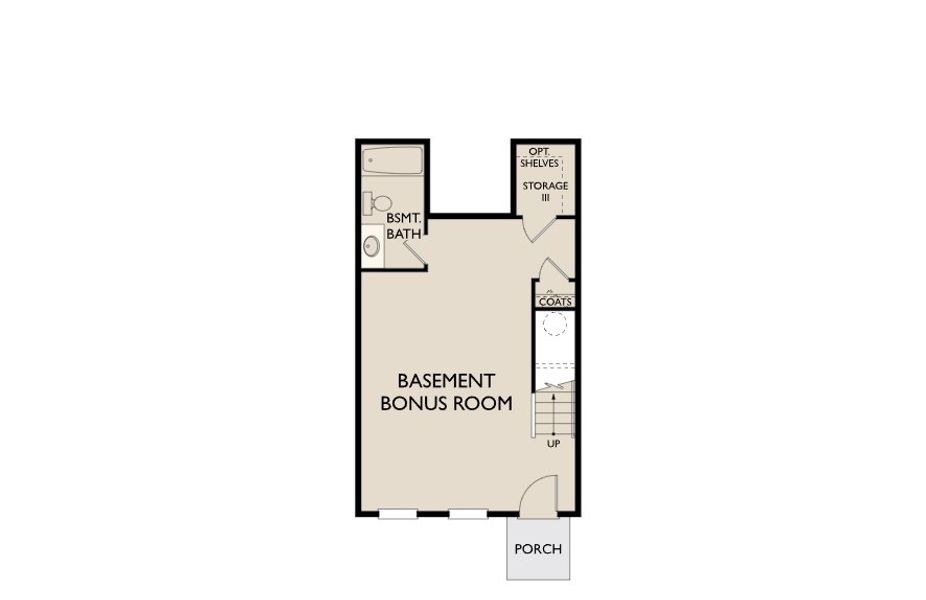
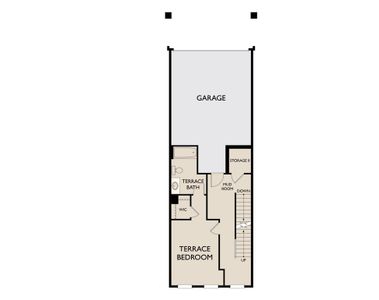
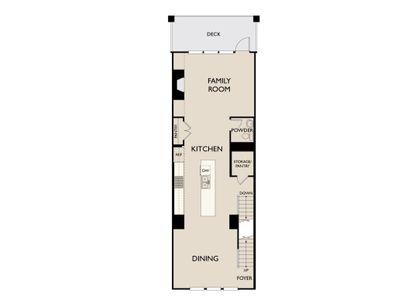
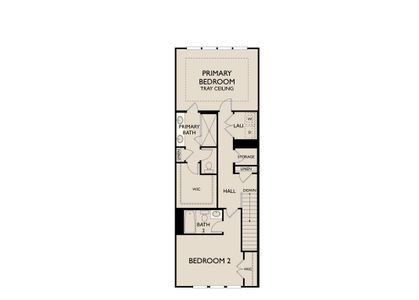
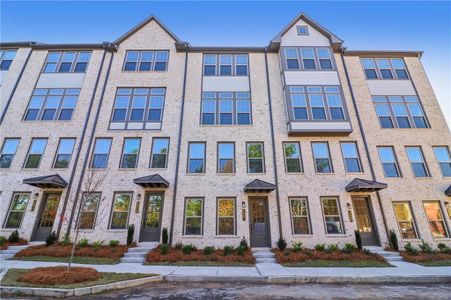
 Home Highlights
Home Highlights
Home Description
Enjoy 30K FLEX CASH on the LAST newly constructed townhome at Reverie on Cumberland! This thoughtfully designed Legato floor plan is a 3 three-bedroom, 4.5-bathroom home that offers luxurious living across multiple levels, enhanced by serene views of lush greenspace from the front. This home seamlessly blends comfort, style, and functionality, making it ideal for modern living and for a limited limited time you may apply 10K toward closing costs. The basement features a fully finished space with hardwood floors and a full bathroom, providing endless possibilities for a recreation room, home office, or additional living area. On the terrace level, you’ll find a convenient two-car garage, ensuring easy access and plenty of storage. A private terrace bedroom includes an ensuite full bath with a walk-in shower, perfect for guests or as a quiet retreat. The main level boasts 10-foot ceilings, creating an airy and open feel. At the heart of this level is the central kitchen, a chef’s dream with elegant white cabinetry, quartz countertops, and premium GE Profile appliances. Whether cooking for family or entertaining guests, this space is as practical as it is beautiful. The Living Room is a cozy yet sophisticated gathering space, highlighted by a 42" direct vent fireplace flanked by niches for display or storage. Step outside to the private deck off the Living Room, an ideal spot for enjoying morning coffee or evening entertaining. On the upper level, the luxurious primary suite impresses with its trey ceiling and spacious layout. The ensuite bath features a large walk-in shower, delivering a spa-like experience. A generously sized walk-in closet completes the suite, offering ample storage. Also on this level is a spacious secondary bedroom with its own ensuite full bath, perfect for family members or overnight guests. Every detail of the Legato is designed to elevate your living experience, from the refined finishes to the thoughtful layout. Whether you’re relaxing in the bright and inviting living spaces, hosting friends on the private deck, or retreating to the privacy of the terrace or upstairs bedrooms, this home is a true sanctuary.
Located near historic Vinings and bustling Atlanta, Reverie on Cumberland offers a perfect blend of lifestyle and location. Just two miles from The Battery and the Atlanta Braves' home, this area is a hub for work, shopping, dining, and entertainment. This private gated community boasts an on-site gym, a pool with cabanas, and the Overlook clubhouse with a firepit, perfect for enjoying breathtaking city views. Reverie on Cumberland is not just a residence; it's a vibrant community experience.
This home is move-in ready. Further details and information can be provided by contacting the onsite Community Sales Manager. Please note that renderings are for illustrative purposes, and photos may represent sample products of homes under construction. Actual exterior and interior selections may vary by homesite. Revel in the exclusive amenities of Reverie on Cumberland—a pool to refresh on sunny days, a clubhouse for gatherings, a state-of-the-art fitness center, a cozy fire pit, and a terrace patio at the clubhouse. The gated entrance ensures a strong sense of community. This meticulously designed townhome seamlessly combines style, functionality, and resort-style living. Embrace the epitome of contemporary sophistication within the Reverie on Cumberland community, where every moment is a testament to luxury and comfort.
Ashton Woods Realty, LLC, MLS 7498095
Last checked Apr 17, 8:00 am
Home Details
- Garage spaces:
- 2
- Property status:
- Move-in Ready
- Size:
- 2,739 sqft
- Stories:
- 4
- Beds:
- 3
- Baths:
- 4.5
- Fence:
- No Fence
- Facing direction:
- South
Construction Details
- Builder Name:
- Ashton Woods
- Year Built:
- 2024
- Roof:
- Shingle Roofing
Home Features & Finishes
- Construction Materials:
- Brick
- Cooling:
- Ceiling Fan(s)Central Air
- Flooring:
- Ceramic FlooringCarpet FlooringTile FlooringHardwood Flooring
- Foundation Details:
- Slab
- Garage/Parking:
- Door OpenerGarageCovered Garage/ParkingRear Entry Garage/ParkingAttached Garage
- Home amenities:
- Green Construction
- Interior Features:
- Ceiling-HighWalk-In ClosetFoyerPantryStorageTray CeilingDouble Vanity
- Kitchen:
- DishwasherMicrowave OvenDisposalGas CooktopKitchen Island
- Laundry facilities:
- Laundry Facilities In HallLaundry Facilities On Upper LevelDryerUtility/Laundry Room
- Property amenities:
- BasementBalconyDeckGas Log FireplaceLandscapingCabinetsFireplacePorch
- Rooms:
- Bonus RoomKitchenDining RoomFamily RoomOpen Concept FloorplanPrimary Bedroom Upstairs
- Security system:
- Fire Alarm SystemSmoke DetectorCarbon Monoxide Detector

Considering this home?
Our expert will guide your tour, in-person or virtual
Need more information?
Text or call (888) 486-2818
Utility Information
- Heating:
- Electric Heating, Central Heating, Gas Heating
- Utilities:
- Electricity Available, Natural Gas Available, Water Available
Reverie on Cumberland Community Details
Community Amenities
- City View
- Grill Area
- Dining Nearby
- Dog Park
- Fitness Center/Exercise Area
- Club House
- Gated Community
- Community Pool
- Outdoor Terrace
- Outdoor Kitchen
- Cabana
- Sidewalks Available
- Open Greenspace
- Walking, Jogging, Hike Or Bike Trails
- Gathering Space
- Gym
- Catering Kitchen
- Entertainment
- Master Planned
- Shopping Nearby
Home Address
- County:
- Cobb
Schools in Cobb County School District
GreatSchools’ Summary Rating calculation is based on 4 of the school’s themed ratings, including test scores, student/academic progress, college readiness, and equity. This information should only be used as a reference. Jome is not affiliated with GreatSchools and does not endorse or guarantee this information. Please reach out to schools directly to verify all information and enrollment eligibility. Data provided by GreatSchools.org © 2024
Getting Around
Air Quality
The 30-day average AQI:Moderate
Air quality is acceptable. However, there may be a risk for some people, particularly those who are unusually sensitive to air pollution.
Provided by AirNow
Noise Level
A Soundscore™ rating is a number between 50 (very loud) and 100 (very quiet) that tells you how loud a location is due to environmental noise.
Natural Hazards Risk
Climate hazards can impact homes and communities, with risks varying by location. These scores reflect the potential impact of natural disasters and climate-related risks on Cobb County
Provided by FEMA
Financial Details
3875 Allegretto Cir, Atlanta, GA 30339 is priced at $649,900, presenting an unmissable chance to own a dream home. This home is a great value, priced over 10% below the area's average of $1,302,450. In terms of ongoing costs, the community features HOA fees of $285/monthly, ensuring a well-maintained neighborhood that can increase property values over time. Additionally, you may benefit from builder incentives to reduce upfront costs or monthly payments.
Average Home Price in 30339
Calculated based on the Jome data
Taxes & HOA
- Tax rate
- 1.25%
- HOA fee
- $285/monthly
- HOA fee includes
- Insurance, Maintenance Grounds, Maintenance Structure, Pest Control, Trash
Estimated Monthly Payment
Recently added communities in this area
Nearby Communities in Atlanta
New Homes in Nearby Cities
More New Homes in Atlanta, GA
Ashton Woods Realty, LLC, MLS 7498095
Some IDX listings have been excluded from this IDX display. Listings identified with the FMLS IDX logo come from FMLS and are held by brokerage firms other than the owner of this website. The listing brokerage is identified in any listing details. Information is deemed reliable but is not guaranteed. If you believe any FMLS listing contains material that infringes your copyrighted work please click here to review our DMCA policy and learn how to submit a takedown request. © 2025 First Multiple Listing Service, Inc.
Read moreLast checked Apr 17, 8:00 am
- GA
- Atlanta Metropolitan Area
- Cobb County
- Atlanta
- Reverie on Cumberland
- 3875 Allegretto Cir, Atlanta, GA 30339





