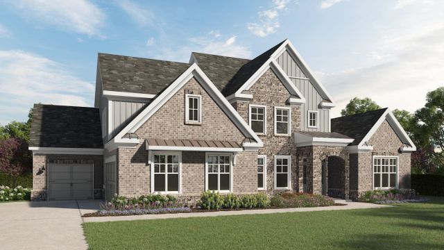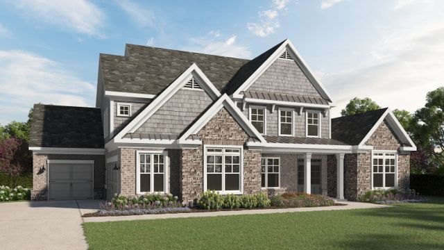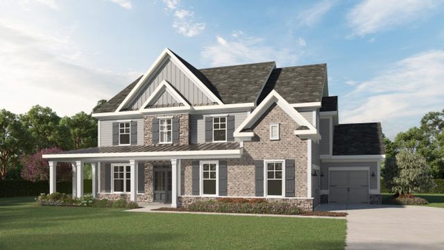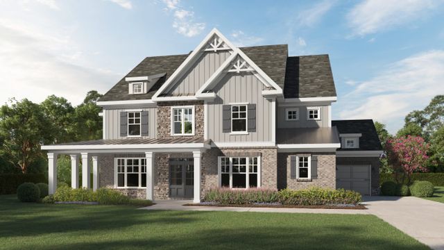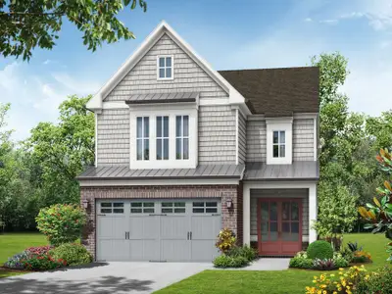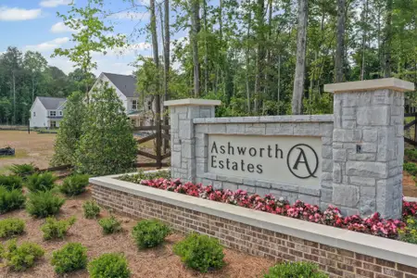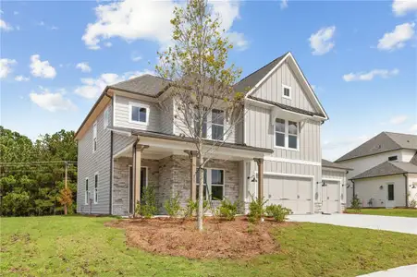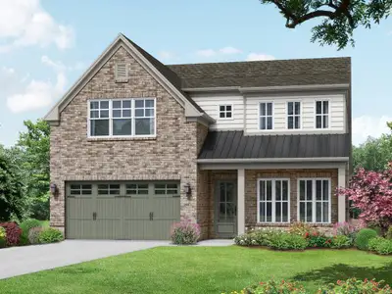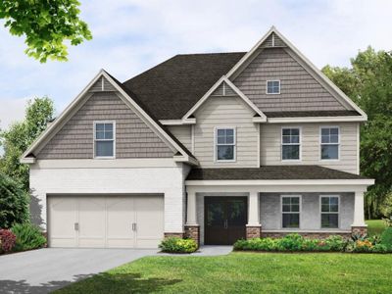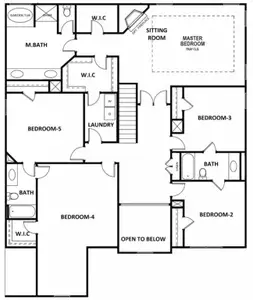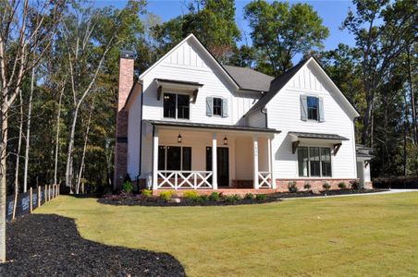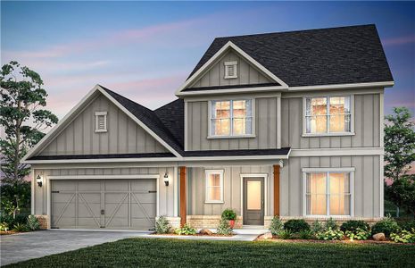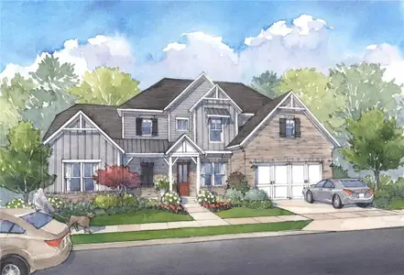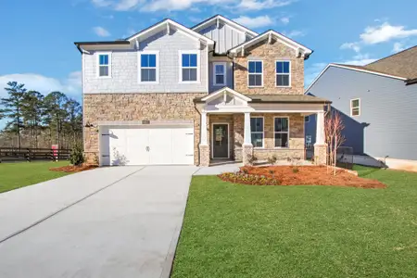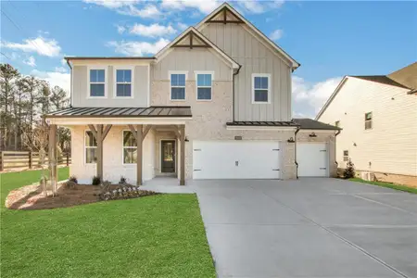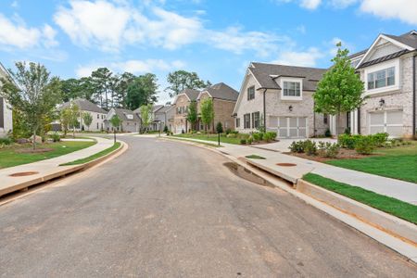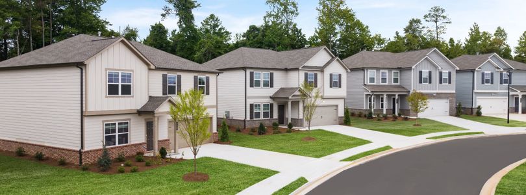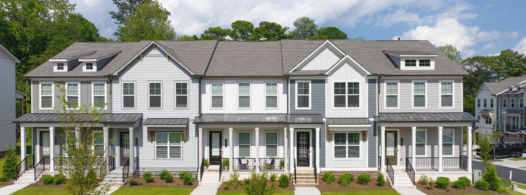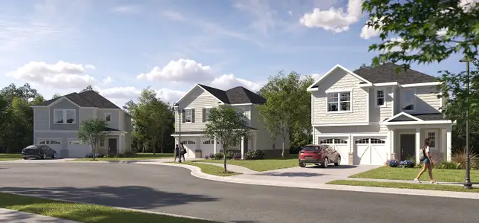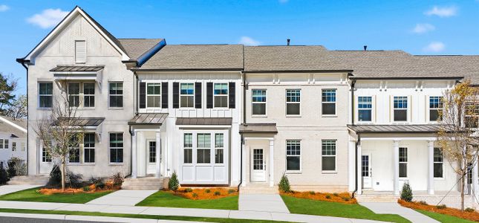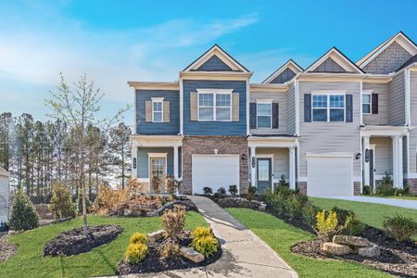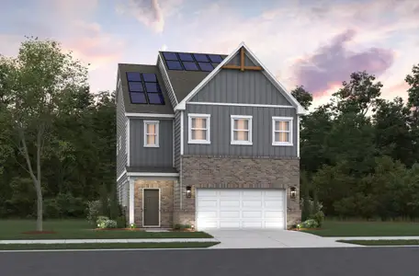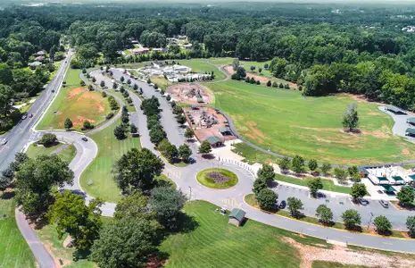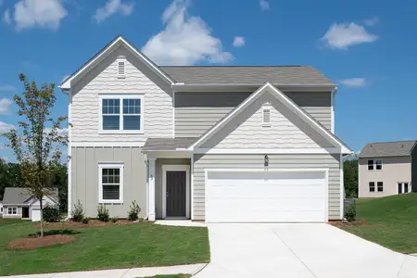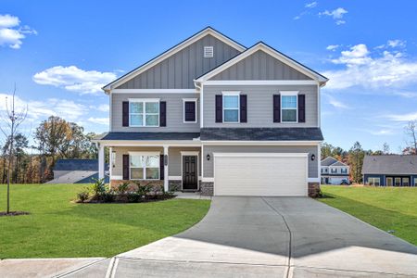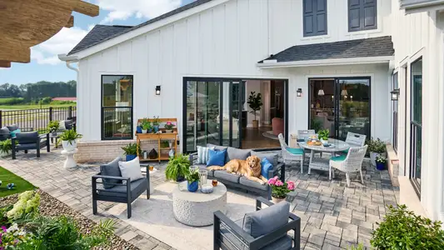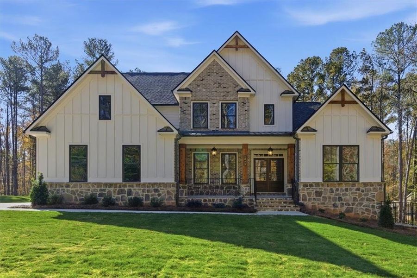
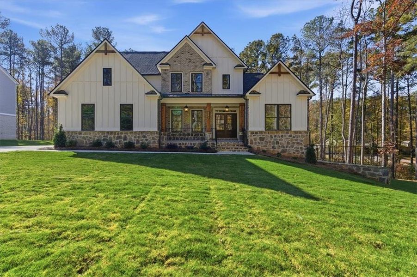
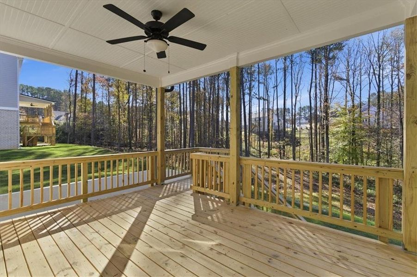
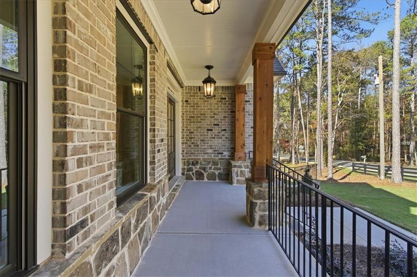
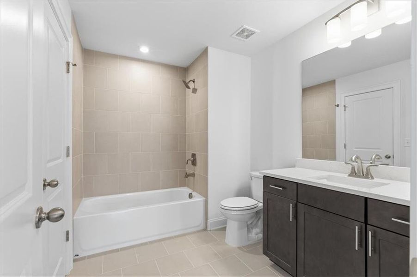

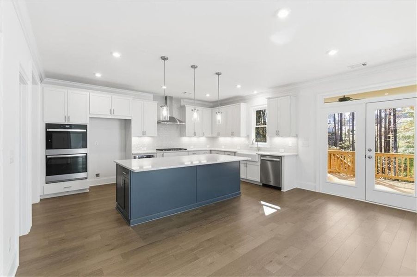








Book your tour. Save an average of $18,473. We'll handle the rest.
- Confirmed tours
- Get matched & compare top deals
- Expert help, no pressure
- No added fees
Estimated value based on Jome data, T&C apply
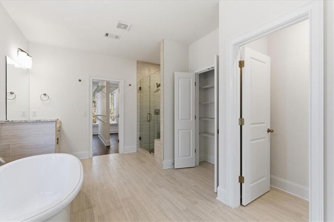
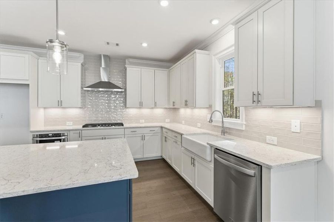
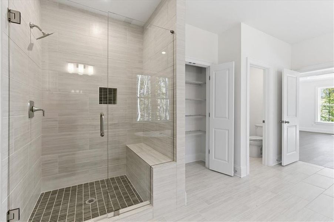
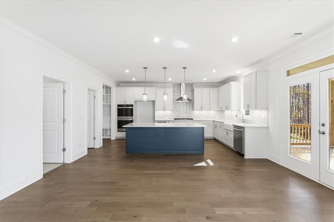
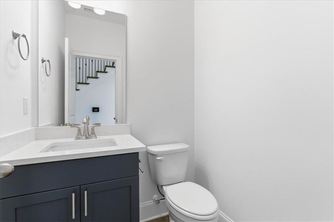
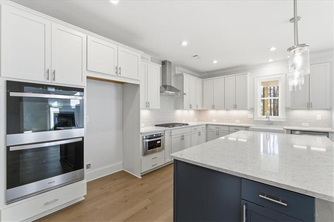

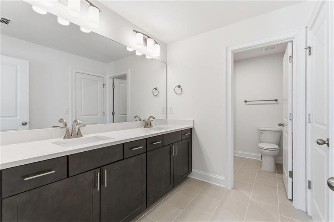
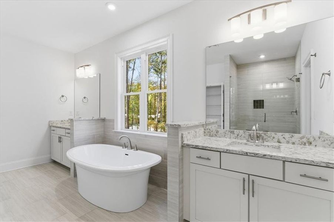
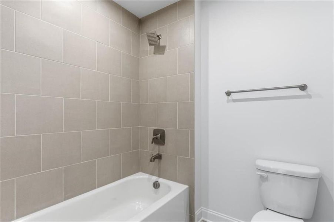
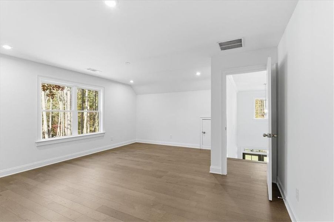
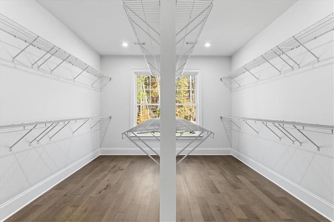
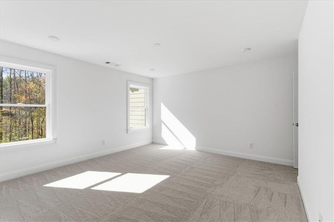
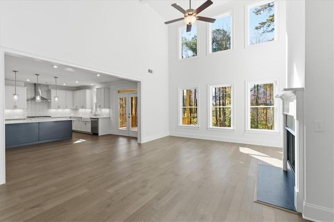

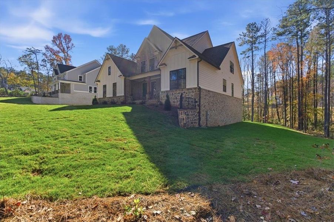

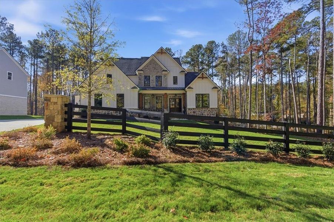
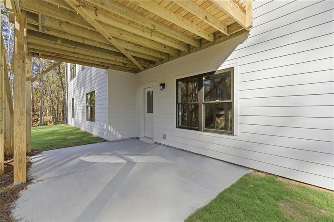
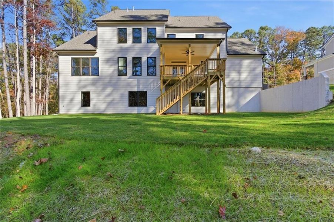
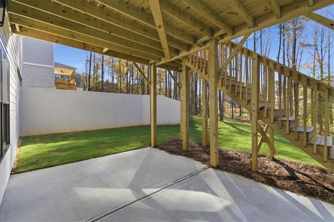
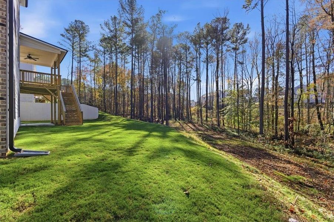
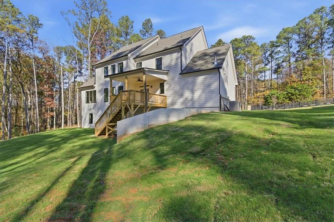

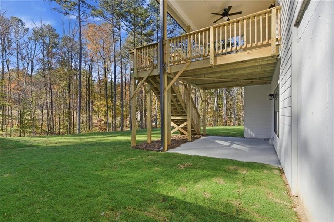
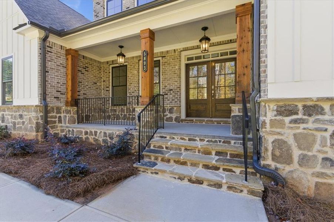
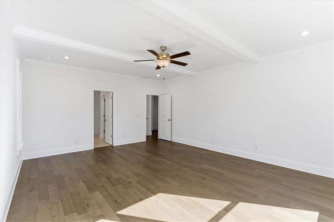
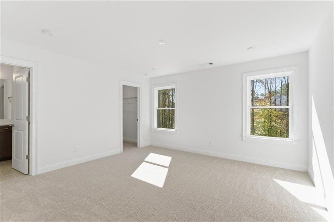

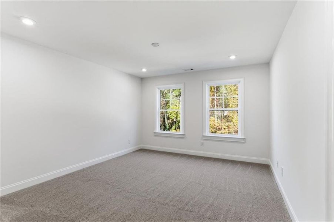
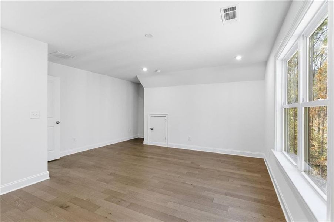
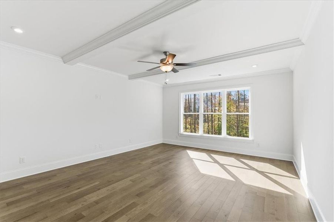
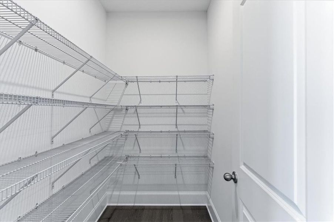
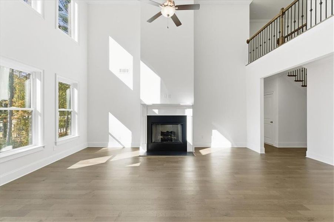
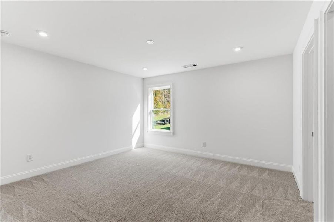
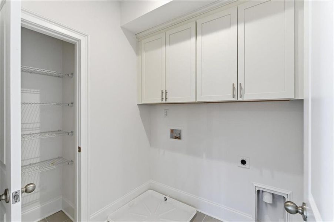
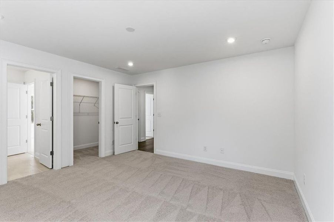
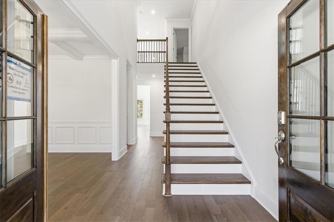
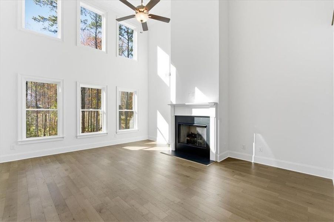

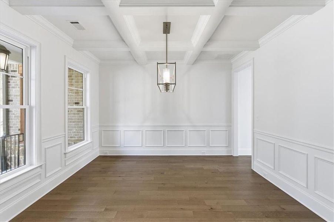

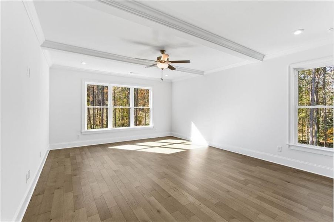
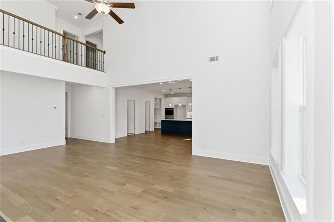
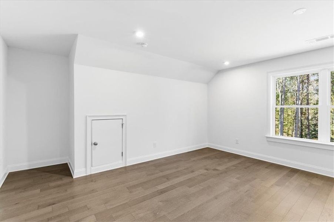
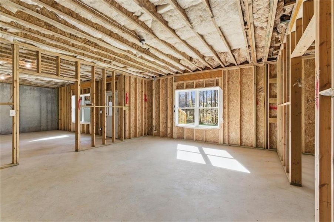
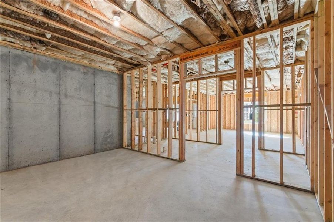
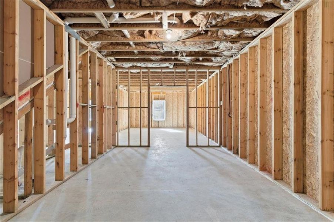
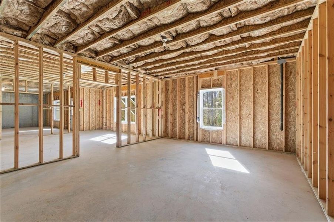

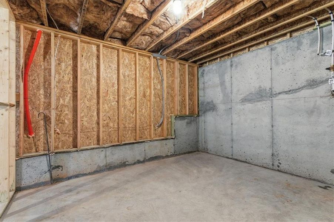
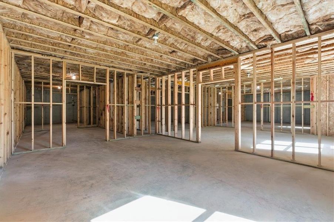
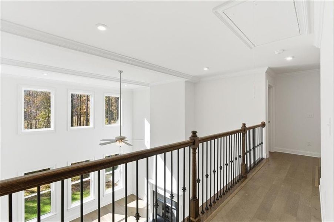
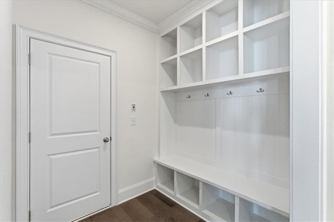

- 4 bd
- 3.5 ba
- 3,432 sqft
5893 Fords Rd, Acworth, GA 30101
Why tour with Jome?
- No pressure toursTour at your own pace with no sales pressure
- Expert guidanceGet insights from our home buying experts
- Exclusive accessSee homes and deals not available elsewhere
Jome is featured in
- Single-Family
- Quick move-in
- $282.63/sqft
- $425/annual HOA
Home description
Move in Ready - Save Your Way $15,000 to use toward additional options and/or to use toward interest rate buydown and/or closing costs. You will receive an additional $25,000 to use specifically for interest rate buydown and/or closing costs, available with VA, Conventional and FHA available through our preferred lenders and cannot be combined with any other offers. Lot 24. The Emma FH floorplan by Kerley Family Homes. This amazing plan is ideal for those that love the open concept and desire a Owners on the Main. Double entry front doors in this small new community in the Harrison High School District. This home features the Living Room/Study off the 2 Story Foyer with vaulted ceilings and lots of windows for natural light. Coffered ceilings and boxed trim details add to the beauty of the formal Dining Room a covered back porch that overlooks a level private backyard that is perfect for all outdoor activities. A gourmet kitchen with ample cabinetry ,quartz countertops, stainless vent hood as with stainless double ovens, gas cooktop, and large kitchen island. The Kitchen is open to the adjoining breakfast room and 2-story family room. The family room features inset lighting beams across the ceiling and a fireplace. A beautiful covered front porch, mud room off the 3-car garage, hardwood floors throughout the main floor, crown molding throughout 1st level. The primary has a trey ceiling with an adjoining bath suite. Three additional bedrooms on the second level with adjoining baths and a media room for entertaining. These ½ acre plus beautifully landscaped lots come with irrigation system. Daylight Walk Out Basement, stubbed for bath. We also include with each home a Builder's Warranty and the installation of the in-wall Pestban system. Some pictures may be of a finished home with the same floor plan and not of this actual home. Model hours are Tuesday – Saturday: 11am-Dusk & Sunday- Monday; 1pm-Dusk
KFH Realty, LLC., MLS 7698256
May also be listed on the Kerley Family Homes website
Information last verified by Jome: Today at 1:41 PM (February 3, 2026)
Book your tour. Save an average of $18,473. We'll handle the rest.
We collect exclusive builder offers, book your tours, and support you from start to housewarming.
- Confirmed tours
- Get matched & compare top deals
- Expert help, no pressure
- No added fees
Estimated value based on Jome data, T&C apply
Home details
- Property status:
- Move-in ready
- Lot size (acres):
- 0.50
- Size:
- 3,432 sqft
- Stories:
- 2
- Beds:
- 4
- Baths:
- 3.5
- Garage spaces:
- 3
- Fence:
- No Fence
Construction details
- Builder Name:
- Kerley Family Homes
- Year Built:
- 2025
- Roof:
- Roof Gutter, Composition Roofing
Home features & finishes
- Appliances:
- Sprinkler System
- Construction Materials:
- CementBrick
- Cooling:
- Ceiling Fan(s)Central Air
- Flooring:
- Ceramic FlooringCarpet FlooringTile FlooringHardwood Flooring
- Foundation Details:
- Concrete PerimeterBlock
- Garage/Parking:
- Garage
- Home amenities:
- ENERGY STAR CertifiedGreen Construction
- Interior Features:
- Ceiling-HighWalk-In ClosetCrown MoldingFoyerCoffered CeilingBuilt-in BookshelvesTray CeilingBreakfast BarWalk-In PantrySeparate ShowerDouble Vanity
- Kitchen:
- DishwasherMicrowave OvenOvenDisposalGas CooktopSelf Cleaning OvenKitchen IslandGas OvenKitchen RangeDouble Oven
- Laundry facilities:
- Laundry Facilities On Upper LevelLaundry Facilities On Main LevelUtility/Laundry Room
- Lighting:
- Exterior LightingLighting
- Property amenities:
- BasementBarDeckGas Log FireplaceBackyardSoaking TubLandscapingCabinetsFireplaceYardPorch
- Rooms:
- AtticSun RoomBonus RoomPrimary Bedroom On MainKitchenMedia RoomDining RoomFamily RoomSeparate Living and DiningPrimary Bedroom Downstairs
- Security system:
- Fire Alarm SystemSmoke DetectorCarbon Monoxide Detector

Get a consultation with our New Homes Expert
- See how your home builds wealth
- Plan your home-buying roadmap
- Discover hidden gems
Utility information
- Heating:
- Zoned Heating, Water Heater, Central Heating, Gas Heating
- Utilities:
- Electricity Available, Natural Gas Available, Underground Utilities, Phone Available, Sewer Available, Water Available
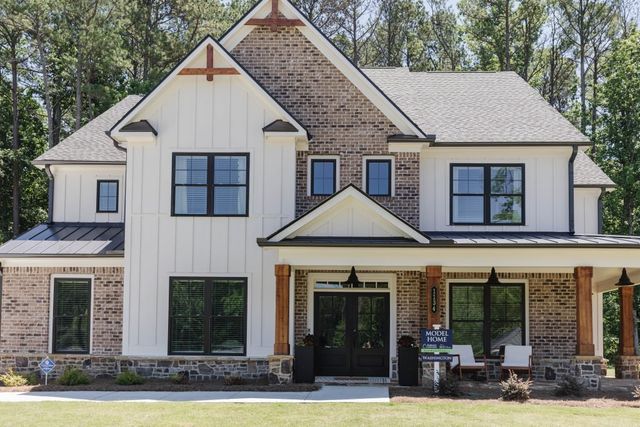
Community details
Ford Landing
by Kerley Family Homes, Acworth, GA
- 6 homes
- 4 plans
- 3,149 - 4,220 sqft
View Ford Landing details
Community amenities
- Woods View
More homes in Ford Landing
- Home at address 1114 Low Water Xing Nw, Acworth, GA 30101
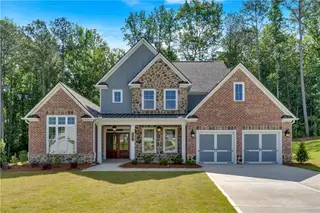
Home
$814,990
- 4 bd
- 3.5 ba
- 3,200 sqft
1114 Low Water Xing Nw, Acworth, GA 30101
- Home at address 1090 Low Water Xing Nw, Acworth, GA 30101
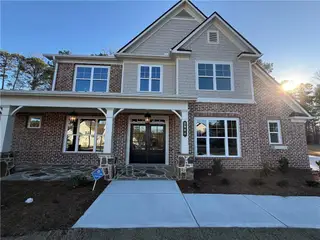
Home
$919,990
- 5 bd
- 4.5 ba
- 4,020 sqft
1090 Low Water Xing Nw, Acworth, GA 30101
- Home at address 1065 Low Water Xing Nw, Acworth, GA 30101
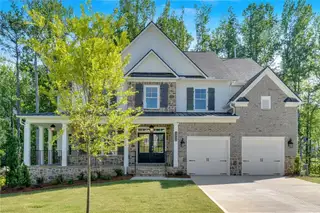
Home
$924,990
- 5 bd
- 3.5 ba
- 3,474 sqft
1065 Low Water Xing Nw, Acworth, GA 30101
- Home at address 1134 Low Water Xing Nw, Acworth, GA 30101
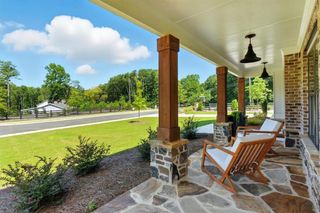
Home
$979,990
- 4 bd
- 3.5 ba
- 4,220 sqft
1134 Low Water Xing Nw, Acworth, GA 30101
- Home at address 5885 Ford Rd, Acworth, GA 30101
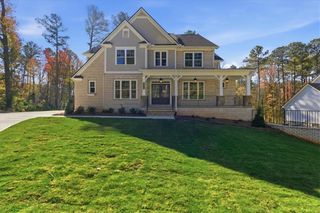
Home
$999,900
- 5 bd
- 4.5 ba
- 4,020 sqft
5885 Ford Rd, Acworth, GA 30101
 Floor plans in Ford Landing
Floor plans in Ford Landing
About the builder - Kerley Family Homes
Neighborhood
Home address
Schools in Cobb County School District
GreatSchools’ Summary Rating calculation is based on 4 of the school’s themed ratings, including test scores, student/academic progress, college readiness, and equity. This information should only be used as a reference. Jome is not affiliated with GreatSchools and does not endorse or guarantee this information. Please reach out to schools directly to verify all information and enrollment eligibility. Data provided by GreatSchools.org © 2025
Places of interest
Getting around
Air quality
Noise level
A Soundscore™ rating is a number between 50 (very loud) and 100 (very quiet) that tells you how loud a location is due to environmental noise.

Considering this home?
Our expert will guide your tour, in-person or virtual
Need more information?
Text or call (888) 486-2818
Financials
Estimated monthly payment
Let us help you find your dream home
How many bedrooms are you looking for?
Similar homes nearby
Recently added communities in this area
Nearby communities in Acworth
New homes in nearby cities
More New Homes in Acworth, GA
KFH Realty, LLC., MLS 7698256
Some IDX listings have been excluded from this IDX display. Listings identified with the FMLS IDX logo come from FMLS and are held by brokerage firms other than the owner of this website. The listing brokerage is identified in any listing details. Information is deemed reliable but is not guaranteed. If you believe any FMLS listing contains material that infringes your copyrighted work please click here to review our DMCA policy and learn how to submit a takedown request. © 2025 First Multiple Listing Service, Inc.
Read moreLast checked Feb 3, 1:40 pm
- Jome
- New homes search
- Georgia
- Atlanta Metropolitan Area
- Cobb County
- Acworth
- Ford Landing
- 5893 Fords Rd, Acworth, GA 30101

