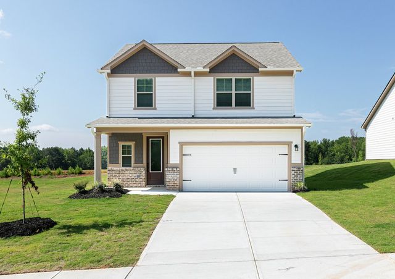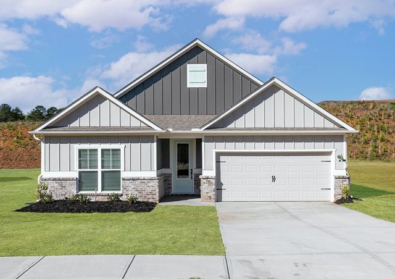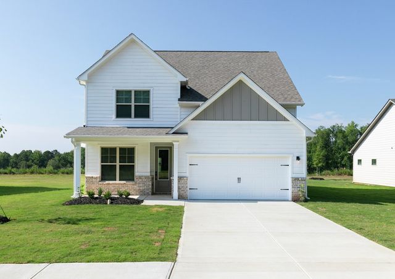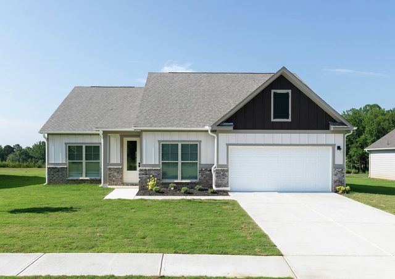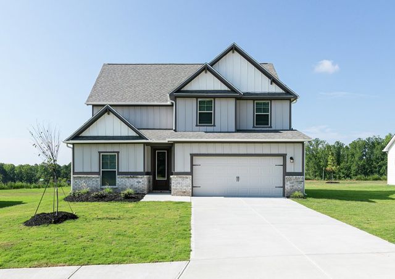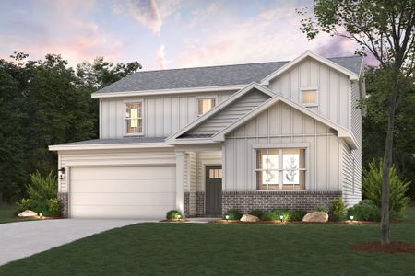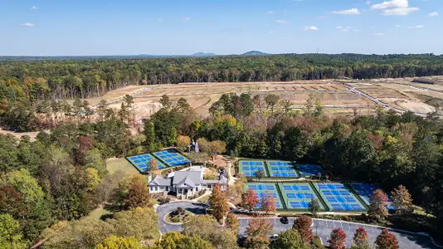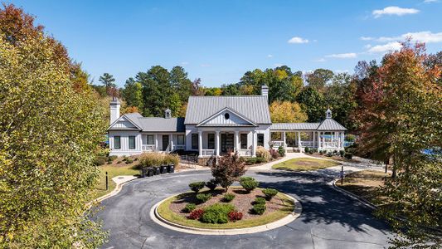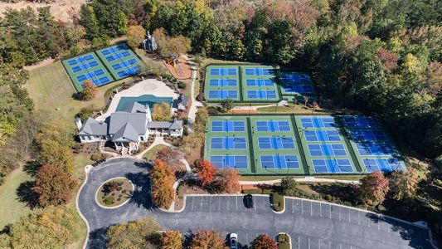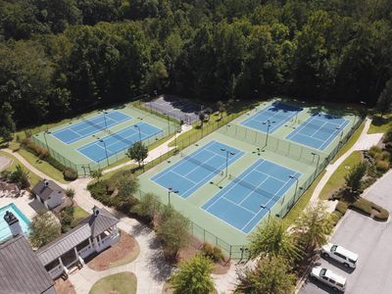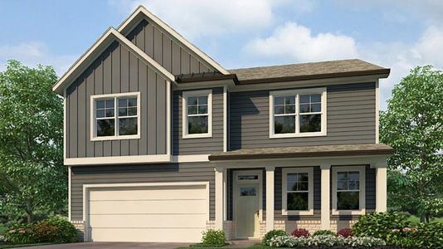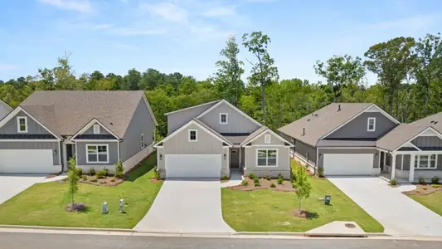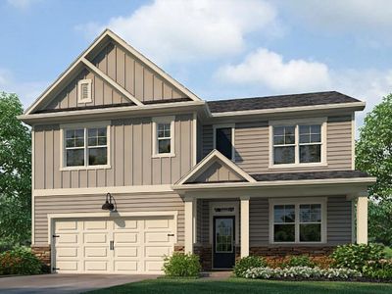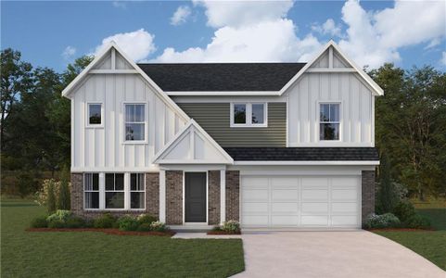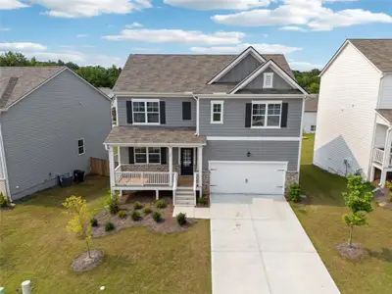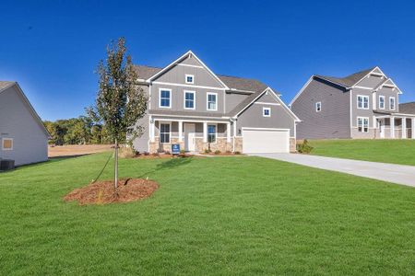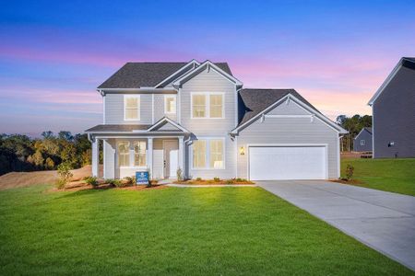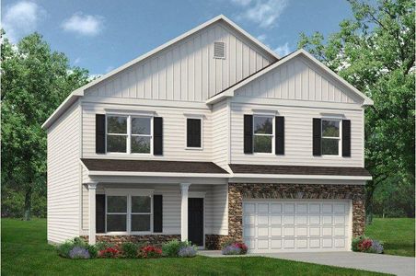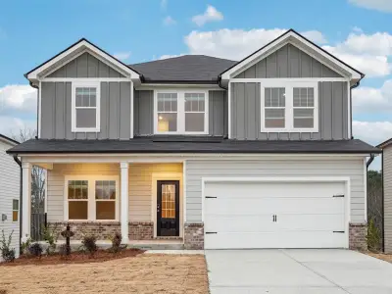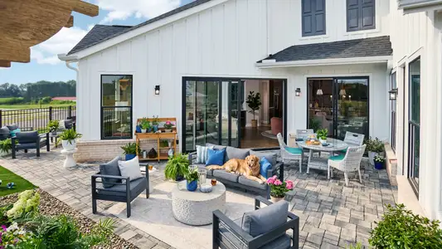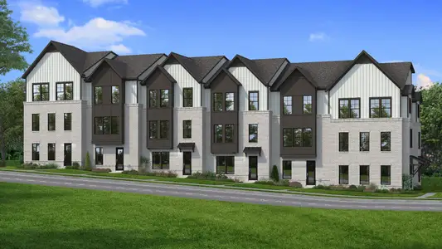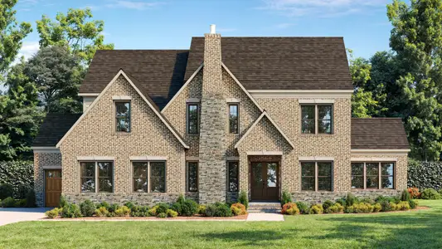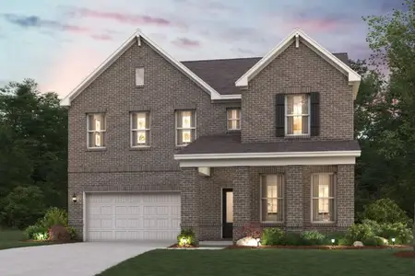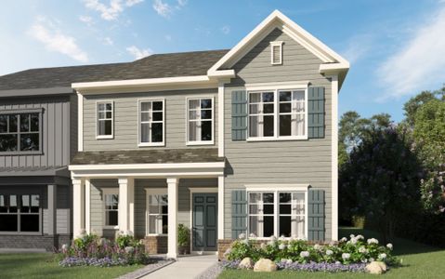
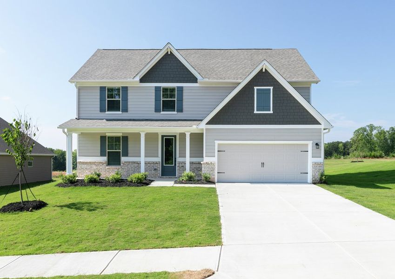

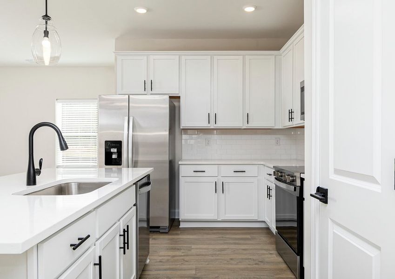
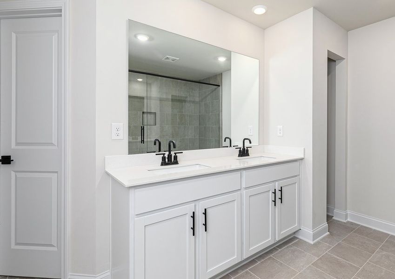
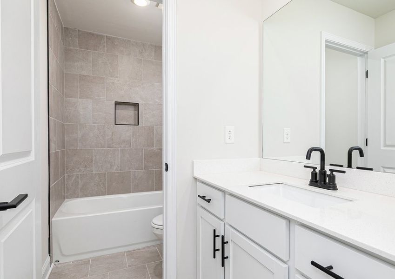
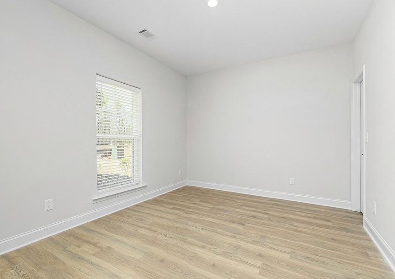







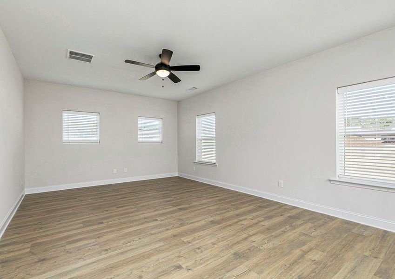
Book your tour. Save an average of $18,473. We'll handle the rest.
- Confirmed tours
- Get matched & compare top deals
- Expert help, no pressure
- No added fees
Estimated value based on Jome data, T&C apply
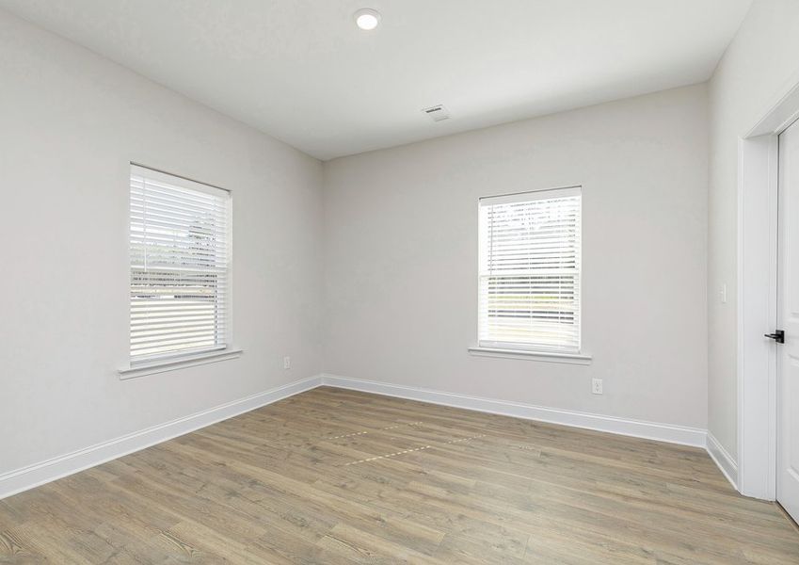
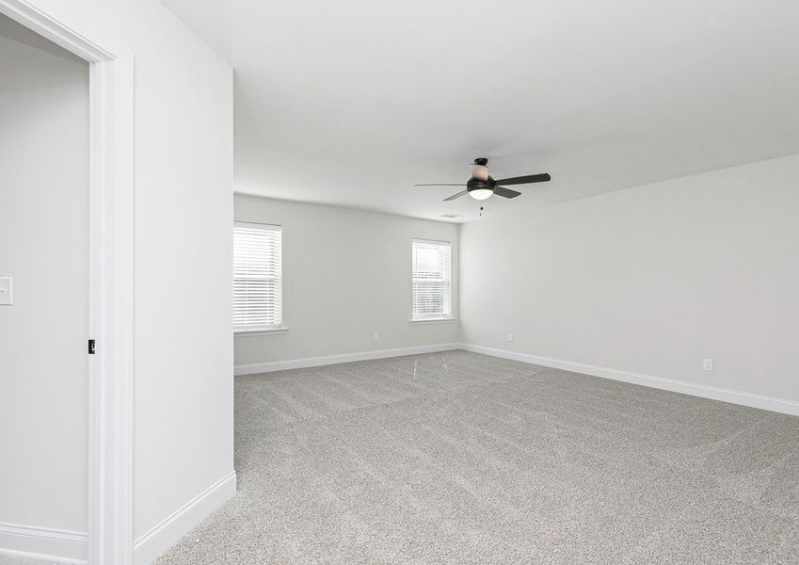
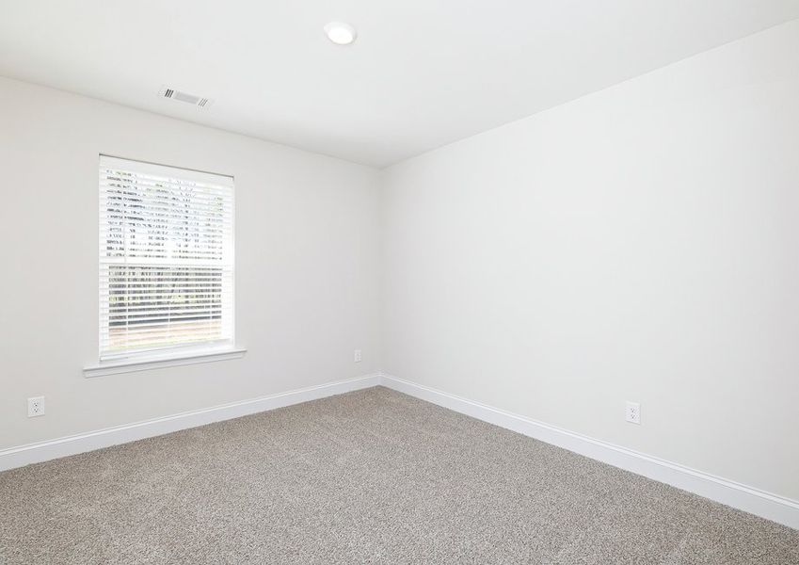
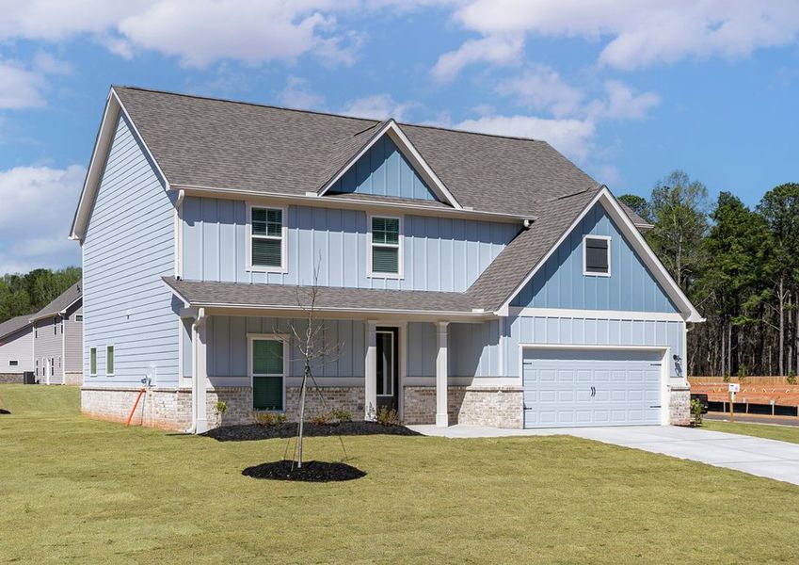
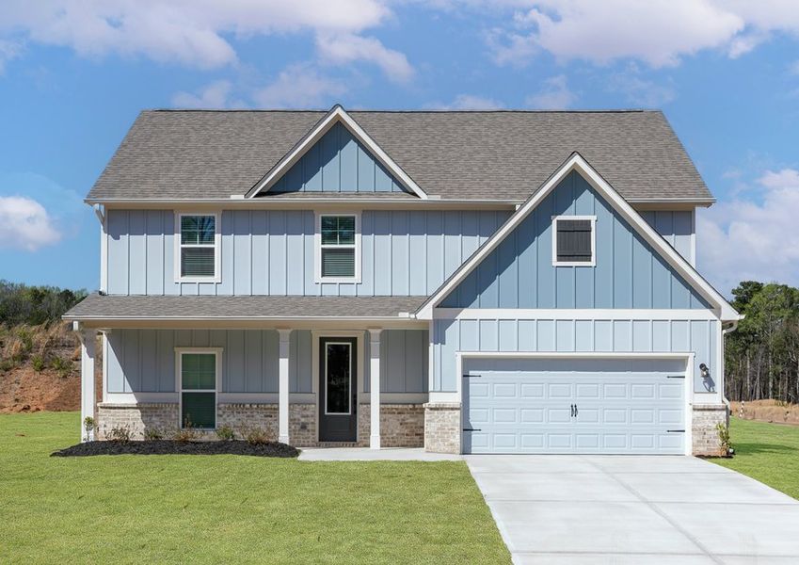
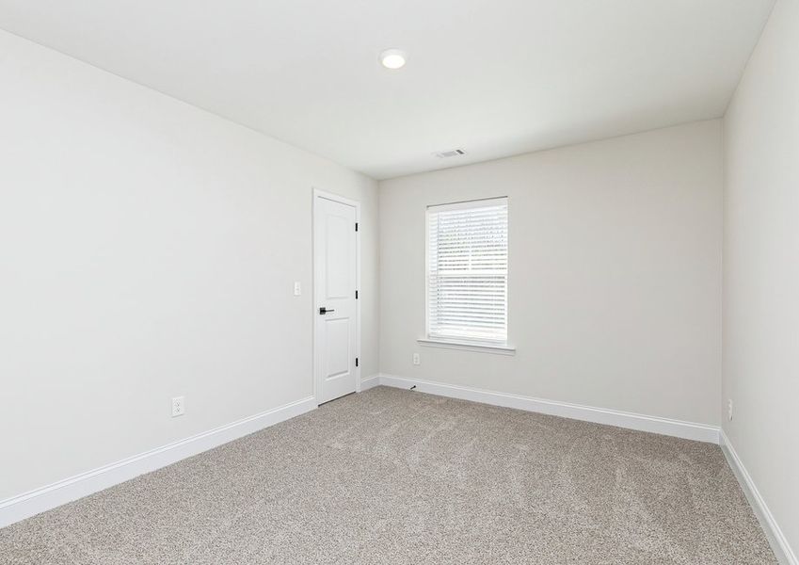
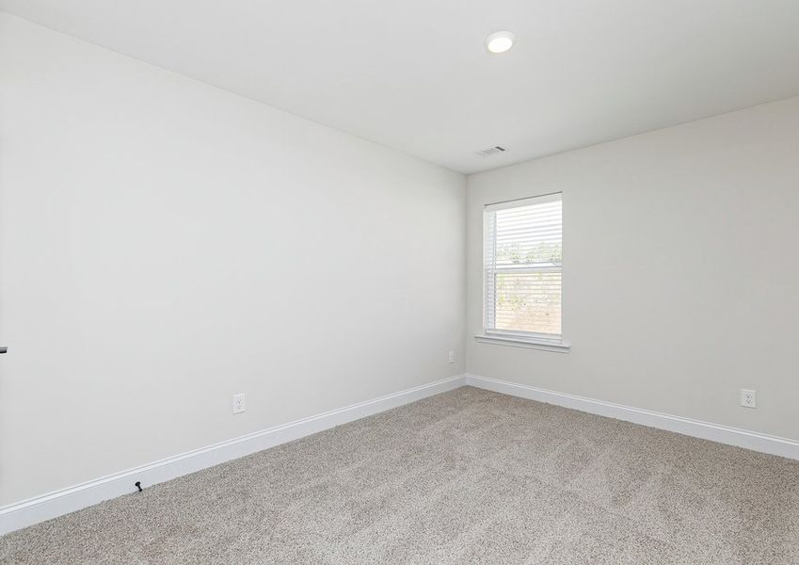
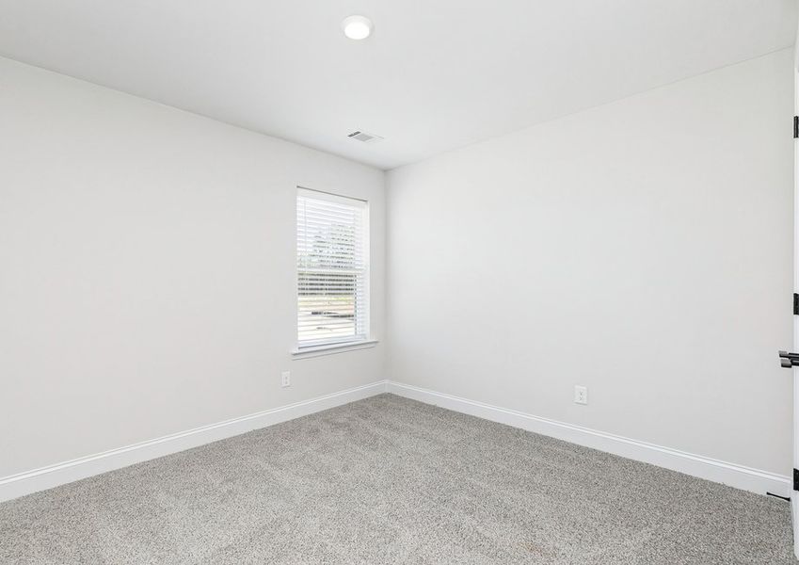


- 5 bd
- 2 ba
- 2,596 sqft
Rabun plan in Mount Tabor Pointe by LGI Homes
Visit the community to experience this floor plan
Why tour with Jome?
- No pressure toursTour at your own pace with no sales pressure
- Expert guidanceGet insights from our home buying experts
- Exclusive accessSee homes and deals not available elsewhere
Jome is featured in
Plan description
May also be listed on the LGI Homes website
Information last verified by Jome: Today at 5:02 AM (January 18, 2026)
Book your tour. Save an average of $18,473. We'll handle the rest.
We collect exclusive builder offers, book your tours, and support you from start to housewarming.
- Confirmed tours
- Get matched & compare top deals
- Expert help, no pressure
- No added fees
Estimated value based on Jome data, T&C apply
Plan details
- Name:
- Rabun
- Property status:
- Floor plan
- Size:
- 2,596 sqft
- Stories:
- 2
- Beds:
- 5
- Baths:
- 2
- Garage spaces:
- 2
Plan features & finishes
- Garage/Parking:
- GarageAttached Garage
- Interior Features:
- Walk-In Closet
- Laundry facilities:
- Utility/Laundry Room
- Property amenities:
- Porch
- Rooms:
- KitchenDining RoomFamily RoomOpen Concept FloorplanPrimary Bedroom Upstairs

Get a consultation with our New Homes Expert
- See how your home builds wealth
- Plan your home-buying roadmap
- Discover hidden gems

Community details
Mount Tabor Pointe
by LGI Homes, Dallas, GA
- 6 plans
- 2,002 - 2,596 sqft
View Mount Tabor Pointe details
Want to know more about what's around here?
The Rabun floor plan is part of Mount Tabor Pointe, a new home community by LGI Homes, located in Dallas, GA. Visit the Mount Tabor Pointe community page for full neighborhood insights, including nearby schools, shopping, walk & bike-scores, commuting, air quality & natural hazards.

 More floor plans in Mount Tabor Pointe
More floor plans in Mount Tabor Pointe

Considering this plan?
Our expert will guide your tour, in-person or virtual
Need more information?
Text or call (888) 486-2818
Financials
Estimated monthly payment
Let us help you find your dream home
How many bedrooms are you looking for?
Similar homes nearby
Recently added communities in this area
Nearby communities in Dallas
New homes in nearby cities
More New Homes in Dallas, GA
- Jome
- New homes search
- Georgia
- Atlanta Metropolitan Area
- Paulding County
- Dallas
- Mount Tabor Pointe
- 38 Pointe Dr, Dallas, GA 30157

