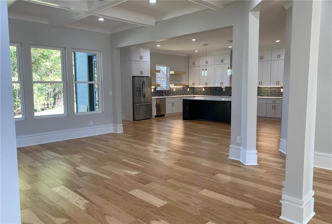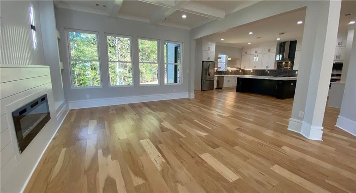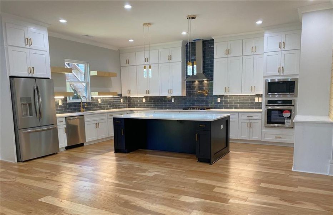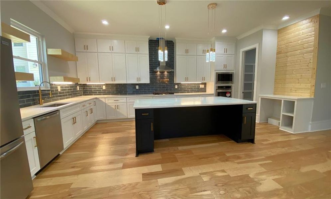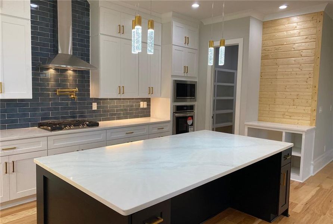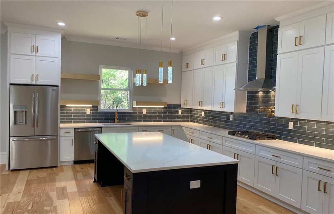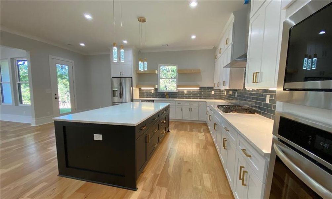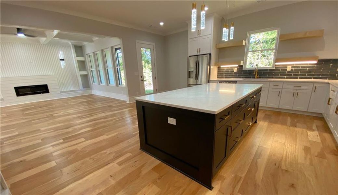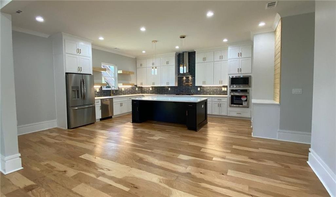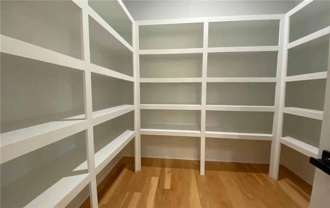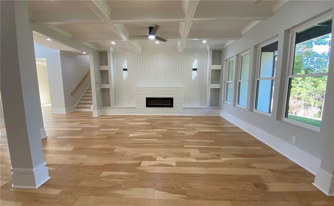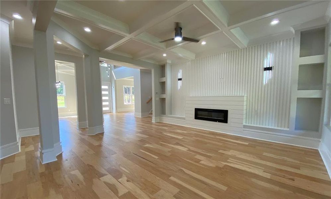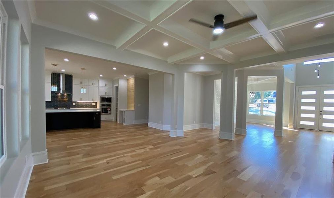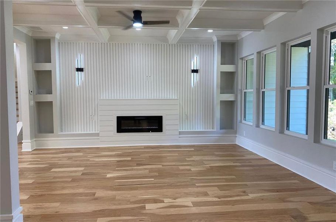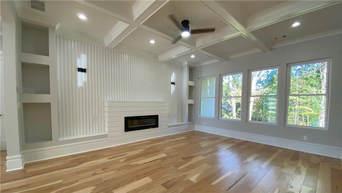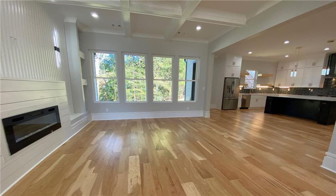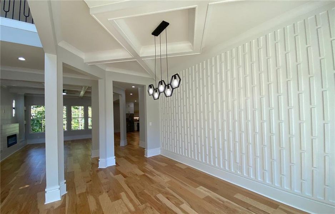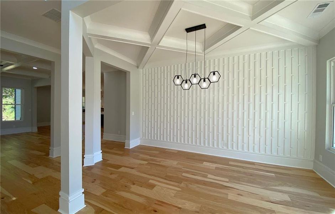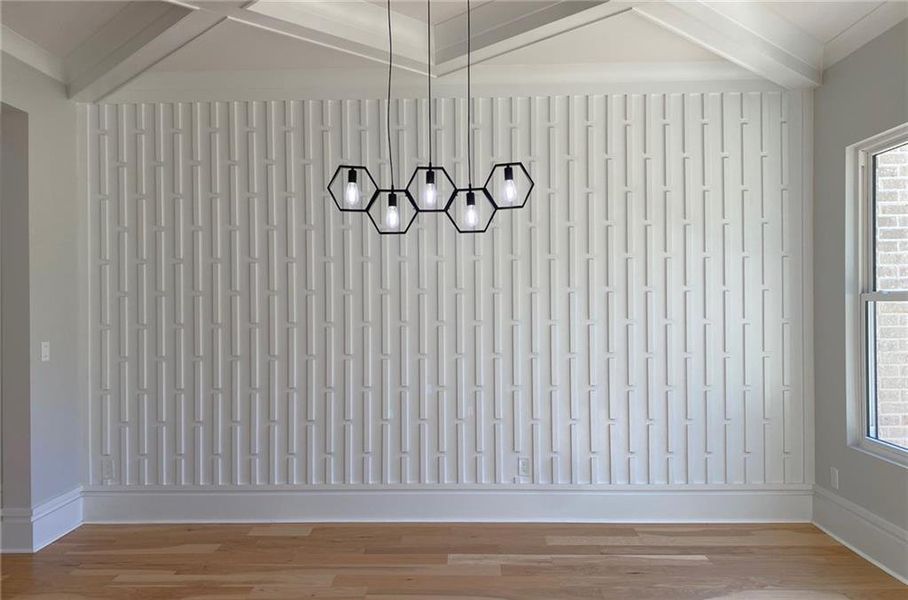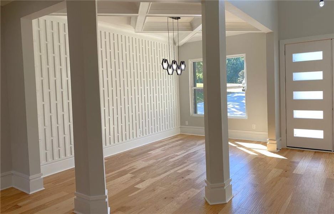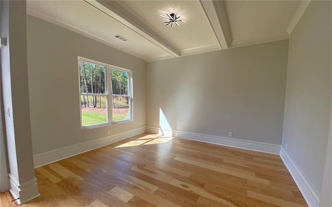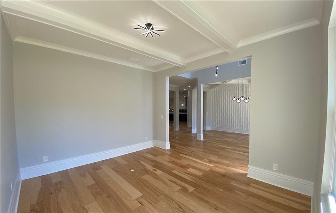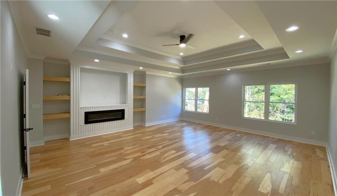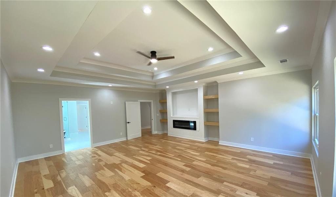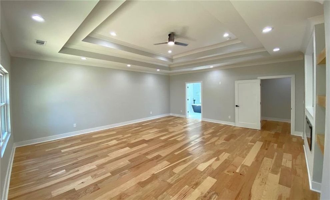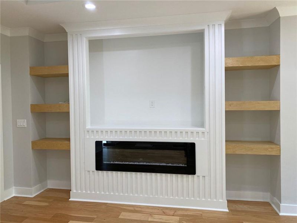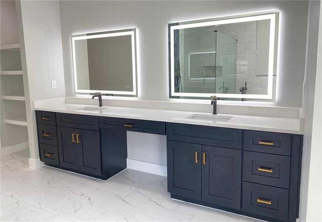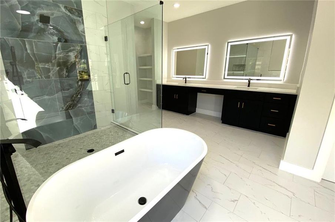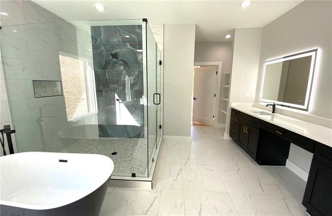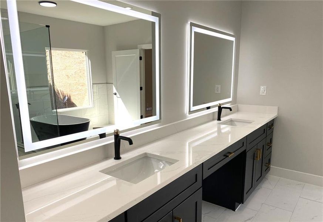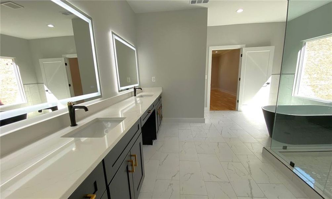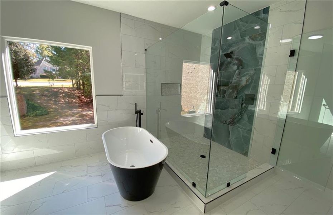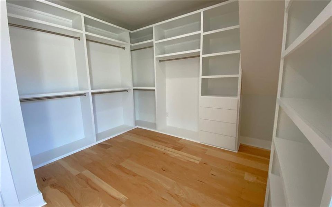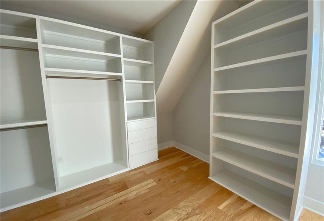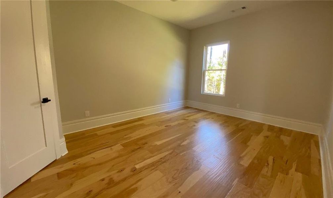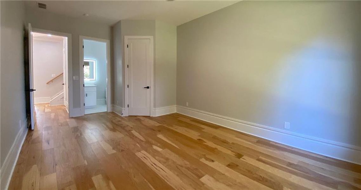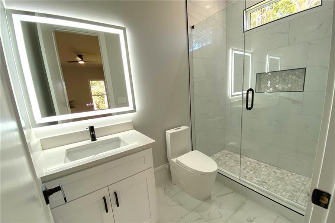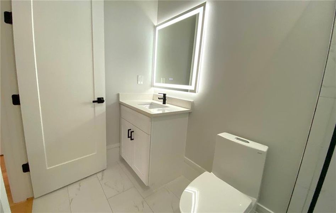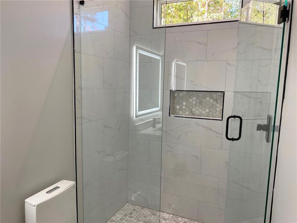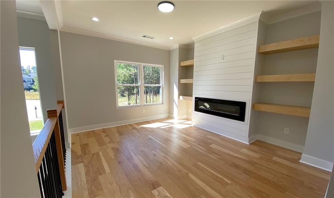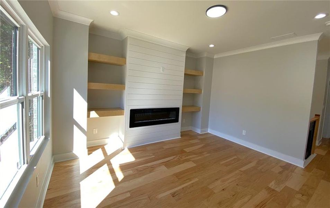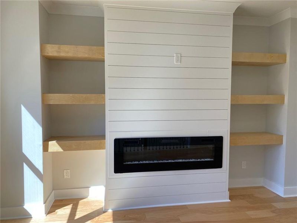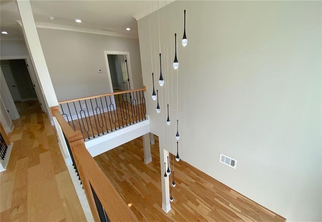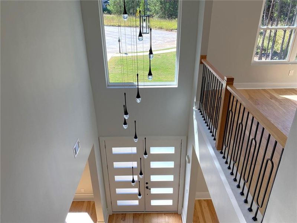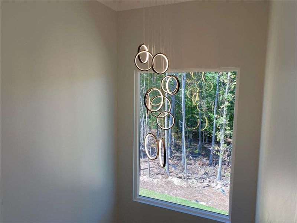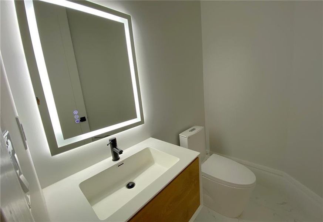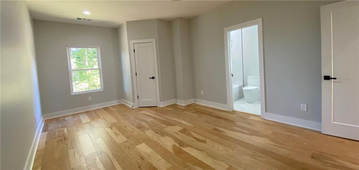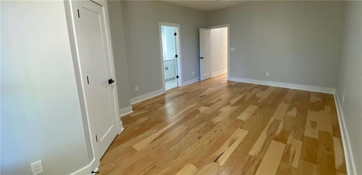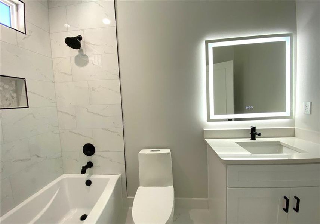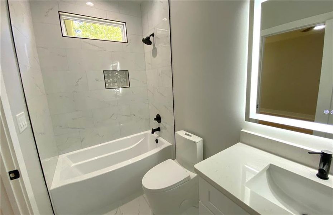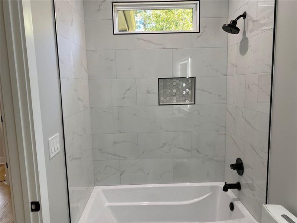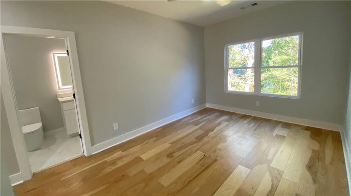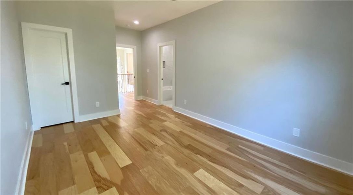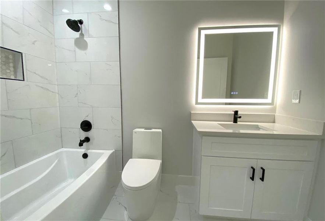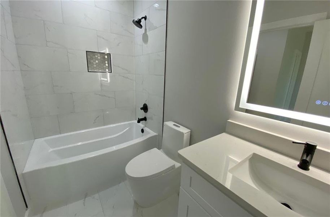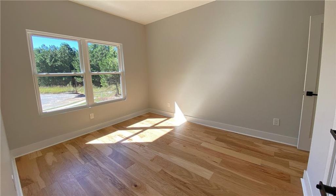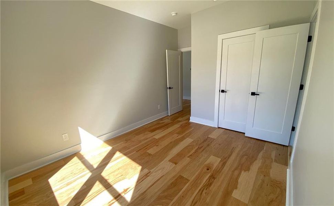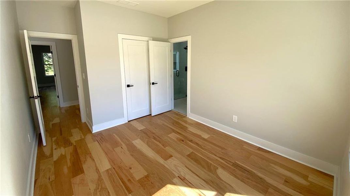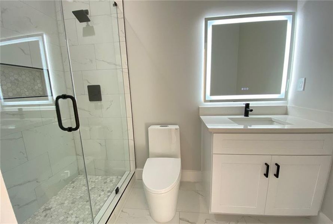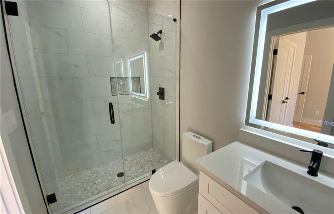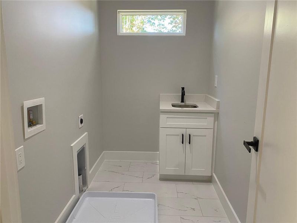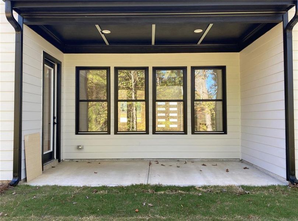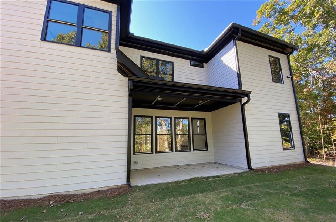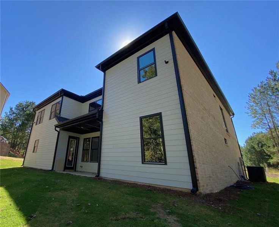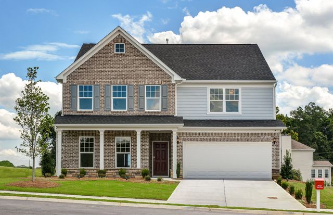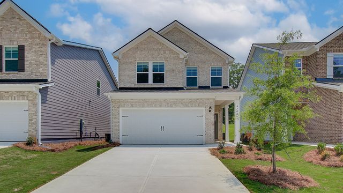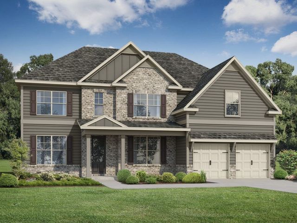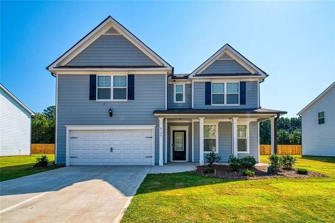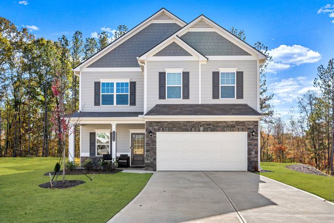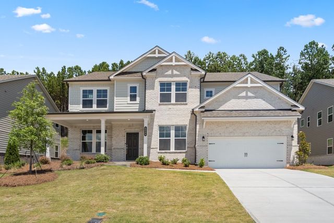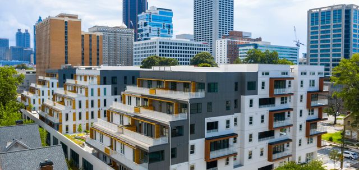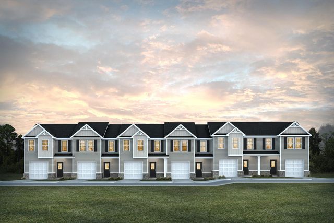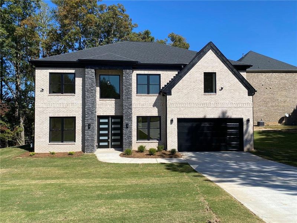
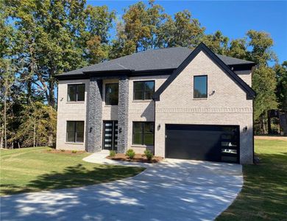
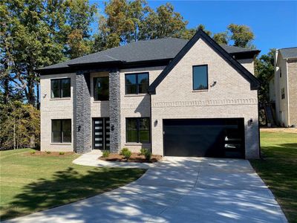
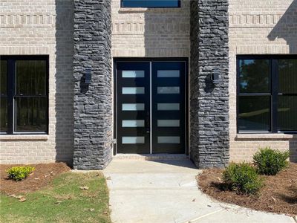
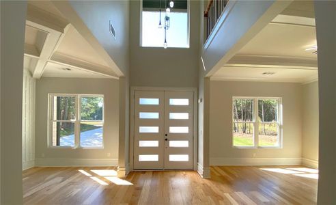
1 of 69
Pending/Under Contract
$699,000
210 Valerie Circle, Atlanta, GA 30349
5 bd · 5.5 ba · 2 stories · 4,171 sqft
$699,000
Home Highlights
Home Description
This is a stunning new construction custom home in luxury Magnolia Estates Subdivision which features 4,171 sqft with 5 bedrooms and 51/2 baths. The grand entry foyer with captivating crystal Chandelier welcomes you to the open concept mix of traditional, modern and Craftsman design with Gourmet kitchen. This open concept home features formal living room, formal dining, All Hardwood flooring, gourmet kitchen, stainless steel appliances, breakfast area, large laundry, 10ft high great room flanked by custom shelving and electric fireplace. The Kitchen counter, Island and all the baths are quartz and porcelain tiles. The interior trim details is top notch and level of detail is next level. There is a another living room with a fireplace upstairs ready to be used for entertainment and relaxation. Master Bedroom has it's own fireplace, siting area, double foyer and features a spacious master bathroom with quartz counter tops, porcelain tiled shower, upgraded plumbing features, soaking freestanding tubs, separate vanities, private toilet and expansive walk in closet with built in cabinet. Secondary bedrooms are large with each having a bathroom. It is the only new construction available in the Subdivision. This house is very close to the Airport, downtown and Shopping. There is lender incentive of up to $15,000 in closing cost if you use our preferred lender Pam Rios Nmls 208089. This will not last.
Home Details
*Pricing and availability are subject to change.- Garage spaces:
- 2
- Property status:
- Pending/Under Contract
- Lot size (acres):
- 0.50
- Size:
- 4,171 sqft
- Stories:
- 2
- Beds:
- 5
- Baths:
- 5.5
- Fence:
- No Fence
Construction Details
Home Features & Finishes
- Construction Materials:
- Brick
- Cooling:
- Ceiling Fan(s)Central Air
- Flooring:
- Hardwood Flooring
- Foundation Details:
- Slab
- Garage/Parking:
- Door OpenerGarageFront Entry Garage/Parking
- Home amenities:
- Home Accessibility Features
- Interior Features:
- Ceiling-HighWalk-In PantryDouble Vanity
- Kitchen:
- DishwasherMicrowave OvenOvenGas CooktopKitchen IslandGas Oven
- Laundry facilities:
- Utility/Laundry Room
- Lighting:
- Exterior Lighting
- Property amenities:
- Cul-de-sacDeckSoaking TubCabinetsElectric FireplaceFireplacePorch
- Rooms:
- Bonus RoomSitting AreaKitchenDining RoomFamily RoomLiving RoomOpen Concept Floorplan
- Security system:
- Carbon Monoxide Detector

Considering this home?
Our expert will guide your tour, in-person or virtual
Need more information?
Text or call (888) 486-2818
Utility Information
- Heating:
- Central Heating
- Utilities:
- Electricity Available, Natural Gas Available, Phone Available, Cable Available, Sewer Available, Water Available
Community Amenities
- City View
- Sidewalks Available
- Shopping Nearby
Neighborhood Details
Atlanta, Georgia
Fulton County 30349
Schools in Fulton County School District
GreatSchools’ Summary Rating calculation is based on 4 of the school’s themed ratings, including test scores, student/academic progress, college readiness, and equity. This information should only be used as a reference. Jome is not affiliated with GreatSchools and does not endorse or guarantee this information. Please reach out to schools directly to verify all information and enrollment eligibility. Data provided by GreatSchools.org © 2024
Average Home Price in 30349
Getting Around
Air Quality
Taxes & HOA
- Tax Year:
- 2023
- HOA fee:
- $400/annual
- HOA fee includes:
- Maintenance Grounds
Estimated Monthly Payment
Recently Added Communities in this Area
Nearby Communities in Atlanta
New Homes in Nearby Cities
More New Homes in Atlanta, GA
Listed by Nkadi Azuh, nazuh1@yahoo.com
HomeSmart, MLS 7475653
HomeSmart, MLS 7475653
Listings identified with the FMLS IDX logo come from FMLS and are held by brokerage firms other than the owner of this website. The listing brokerage is identified in any listing details. Information is deemed reliable but is not guaranteed. If you believe any FMLS listing contains material that infringes your copyrighted work please click here to review our DMCA policy and learn how to submit a takedown request. © 2023 First Multiple Listing Service, Inc.
Read moreLast checked Dec 14, 6:45 pm





