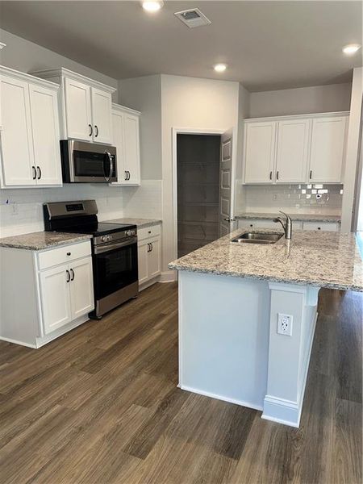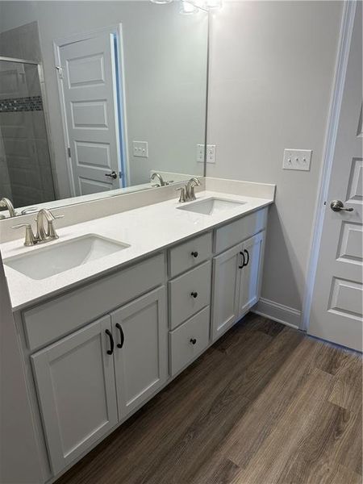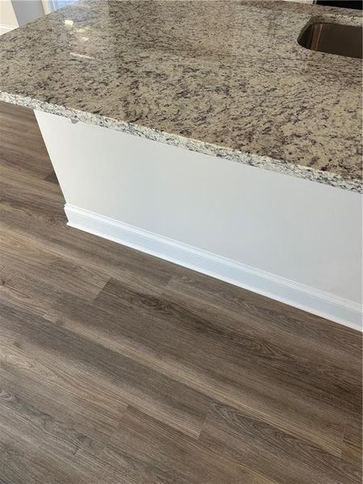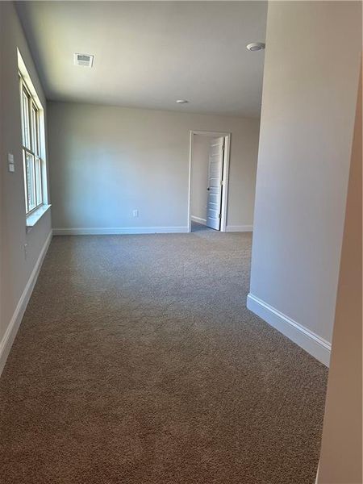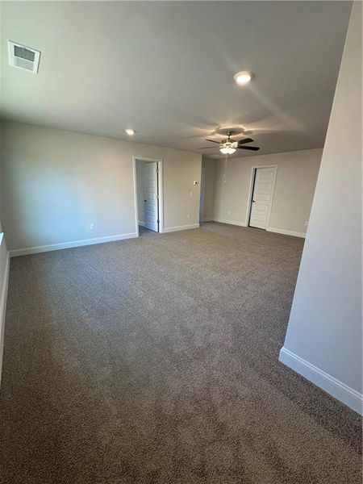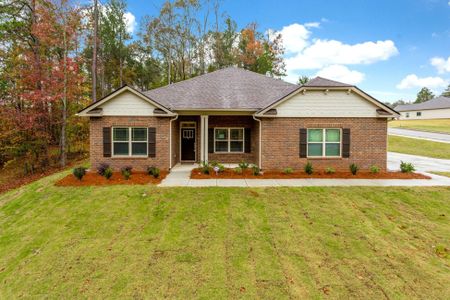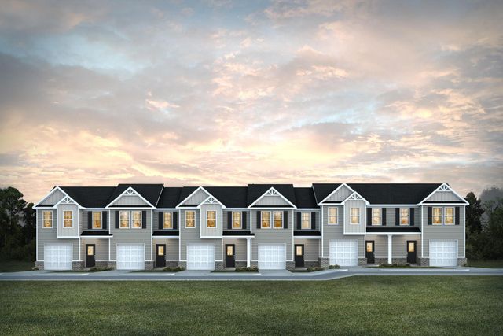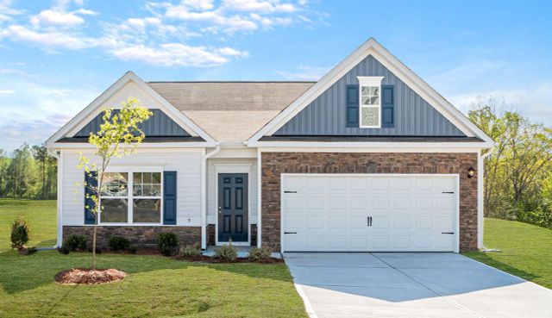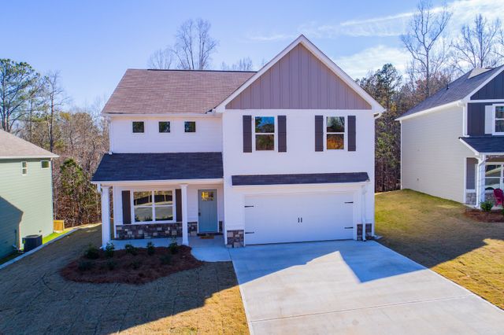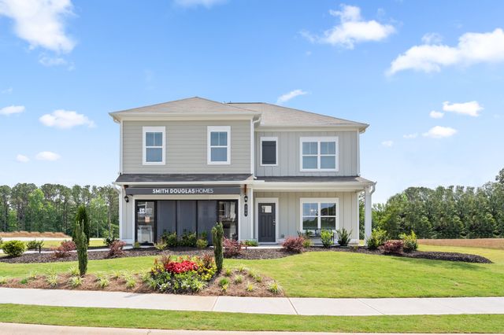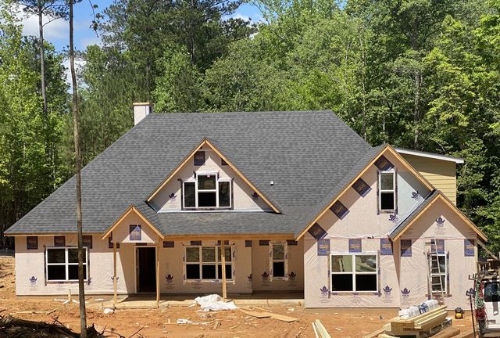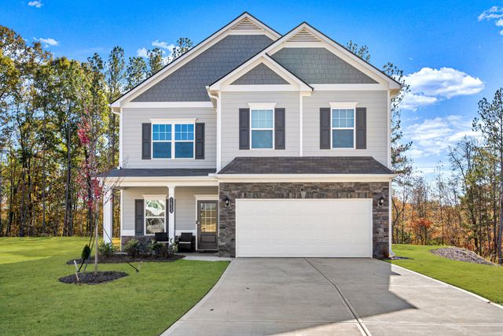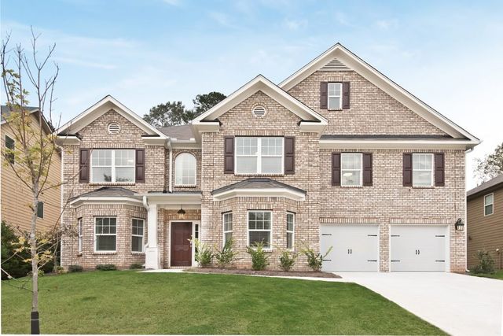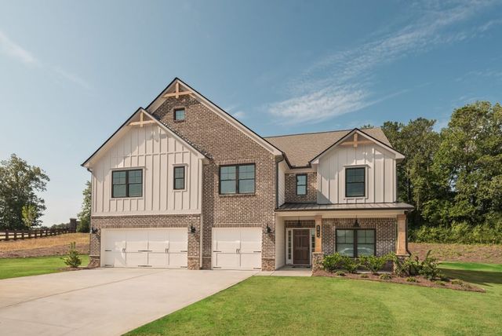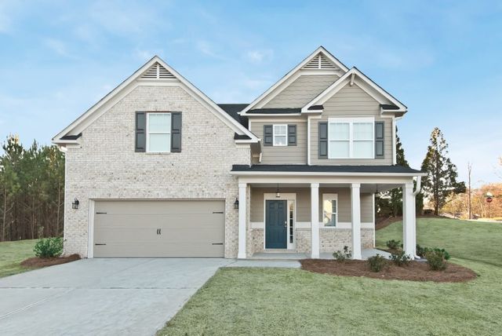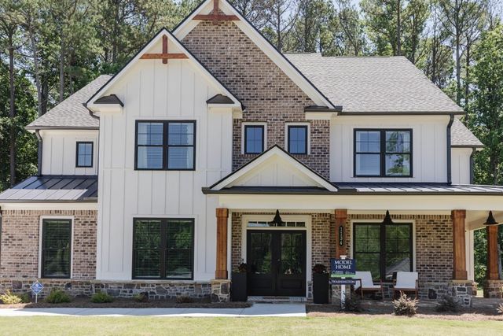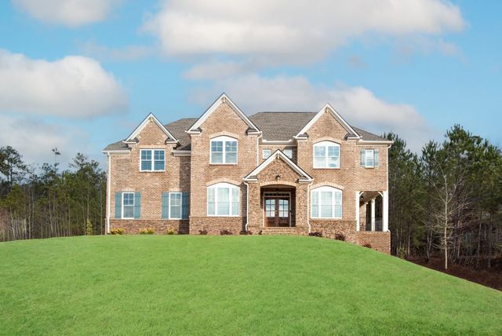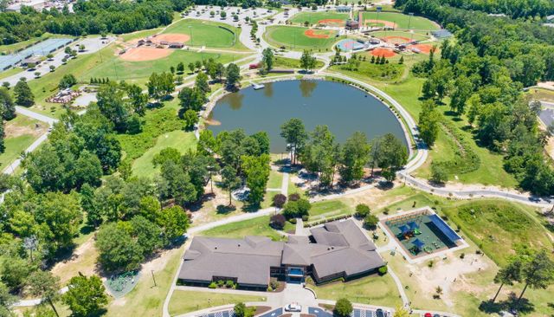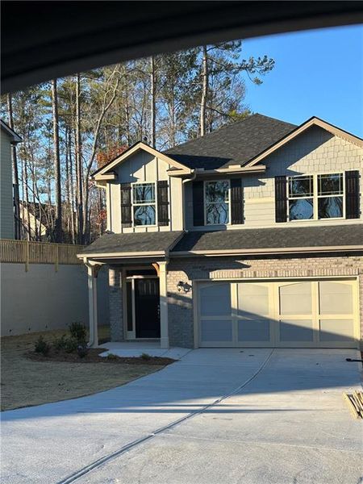
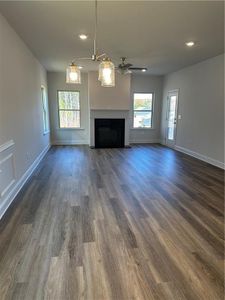
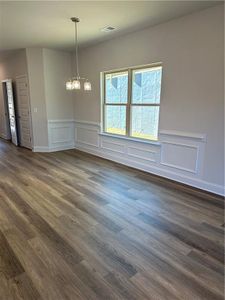
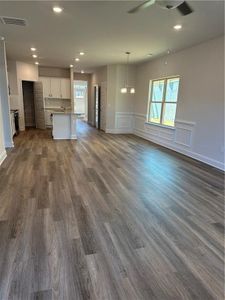
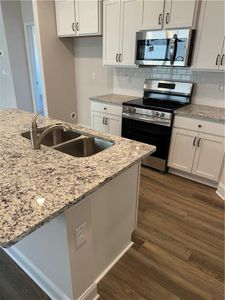
1 of 10
Move-in Ready
$369,800
662 Saddle Chase Drive, Bremen, GA 30110
5 bd · 3.5 ba · 2,709 sqft
$369,800
Home Highlights
Home Description
10K BUILDER INCENTIVE NOW AVAILABLE DURING OUR HOME FOR THE HOLIDAYS EVENT!! Discover the Impressive Adams Homes 2709 Floor Plan. Step into a home that truly surprises and delights from the moment you walk through the door. The spacious foyer leads to an open-concept kitchen featuring granite countertops, a tile backsplash, and a walk-in pantry. Adjacent to the kitchen, you'll find a versatile breakfast nook —perfect for casual dining or as a formal dining space—seamlessly connected to the family room with access to a covered porch, ideal for outdoor relaxation. Upstairs, there’s room for everyone! The second level boasts four generous bedrooms, three of which include their own walk-in closets. A dedicated loft or recreation room creates the perfect gathering space for family fun or a cozy retreat. Convenience is key, with the spacious laundry room located upstairs alongside the secondary bedrooms. Situated in the highly sought-after Saddle Ridge Community, this home offers access to the renowned Bremen City School District. Adams Homes delivers exceptional value with features that are often considered upgrades by other builders: full gutters, window screens, pre-installed shower rods in secondary baths, and more. The builder is offering closing cost assistance when a preferred lender is selected for financing. Don’t miss out—schedule your private tour today and experience the superior craftsmanship and value of an Adams Home!
Home Details
*Pricing and availability are subject to change.- Property status:
- Move-in Ready
- Lot size (acres):
- 0.30
- Size:
- 2,709 sqft
- Beds:
- 5
- Baths:
- 3.5
- Fence:
- No Fence
Construction Details
- Builder Name:
- Adams Homes
- Year Built:
- 2024
- Roof:
- Composition Roofing
Home Features & Finishes
- Construction Materials:
- Brick
- Cooling:
- Ceiling Fan(s)
- Flooring:
- Laminate FlooringCarpet Flooring
- Foundation Details:
- Slab
- Garage/Parking:
- GarageFront Entry Garage/ParkingAttached Garage
- Interior Features:
- Walk-In ClosetFoyerPantryDouble Vanity
- Kitchen:
- DishwasherMicrowave OvenDisposalKitchen IslandKitchen Range
- Laundry facilities:
- Laundry Facilities On Upper LevelUtility/Laundry Room
- Property amenities:
- Electric FireplaceFireplaceYard
- Rooms:
- Bonus RoomPrimary Bedroom On MainKitchenFamily RoomPrimary Bedroom Downstairs
- Security system:
- Smoke Detector

Considering this home?
Our expert will guide your tour, in-person or virtual
Need more information?
Text or call (888) 486-2818
Utility Information
- Heating:
- Electric Heating, Heat Pump, Water Heater
- Utilities:
- Electricity Available, Underground Utilities
Saddle Ridge Community Details
Community Amenities
- Dining Nearby
- Lake Access
- Golf Course
- Park Nearby
- Sidewalks Available
- Walking, Jogging, Hike Or Bike Trails
- Shopping Nearby
- Surrounded By Trees
Neighborhood Details
Bremen, Georgia
Haralson County 30110
Schools in Bremen City School District
GreatSchools’ Summary Rating calculation is based on 4 of the school’s themed ratings, including test scores, student/academic progress, college readiness, and equity. This information should only be used as a reference. Jome is not affiliated with GreatSchools and does not endorse or guarantee this information. Please reach out to schools directly to verify all information and enrollment eligibility. Data provided by GreatSchools.org © 2024
Average Home Price in 30110
Getting Around
Air Quality
Taxes & HOA
- Tax Year:
- 2024
- Tax Rate:
- 1%
- HOA fee:
- $125/annual
Estimated Monthly Payment
Recently Added Communities in this Area
Nearby Communities in Bremen
New Homes in Nearby Cities
More New Homes in Bremen, GA
Listed by Kim Amerson, kimberly.amerson@adamshomes.com
Adams Homes Realty Inc., MLS 7467246
Adams Homes Realty Inc., MLS 7467246
Listings identified with the FMLS IDX logo come from FMLS and are held by brokerage firms other than the owner of this website. The listing brokerage is identified in any listing details. Information is deemed reliable but is not guaranteed. If you believe any FMLS listing contains material that infringes your copyrighted work please click here to review our DMCA policy and learn how to submit a takedown request. © 2023 First Multiple Listing Service, Inc.
Read moreLast checked Dec 14, 12:45 pm





