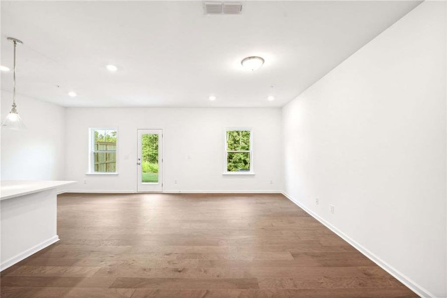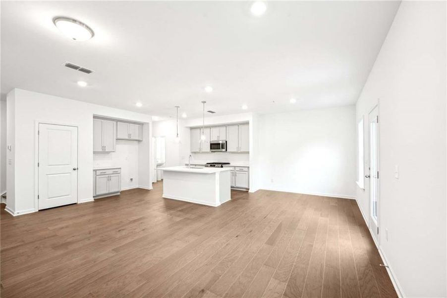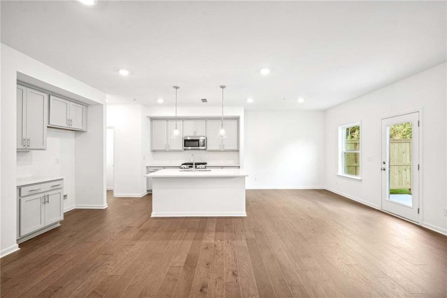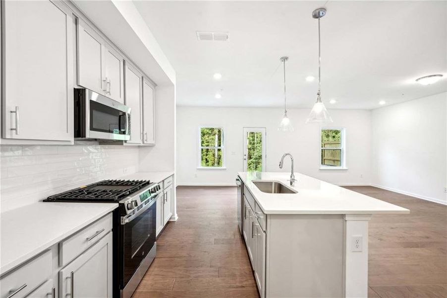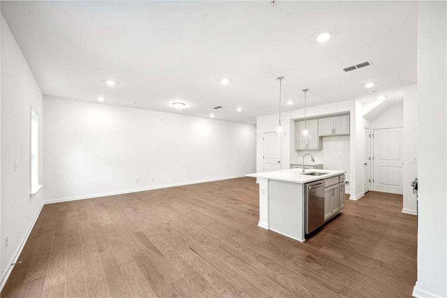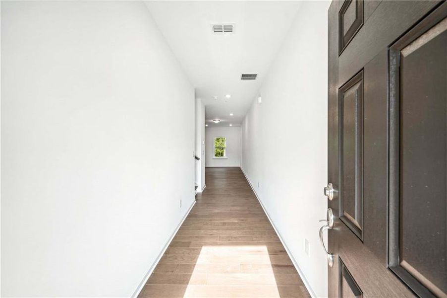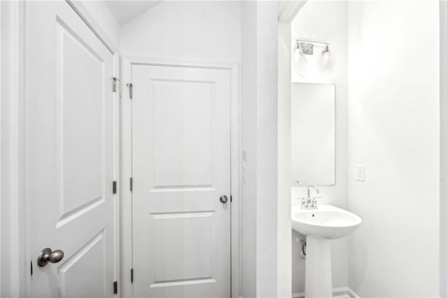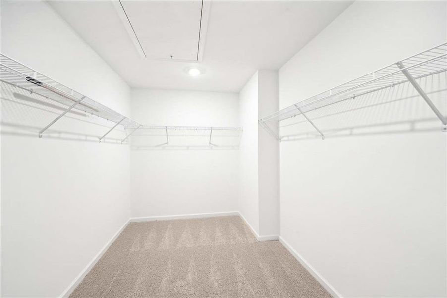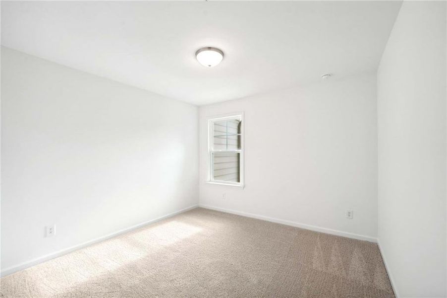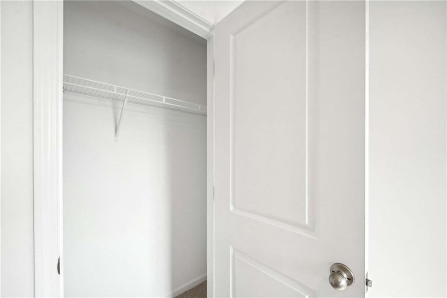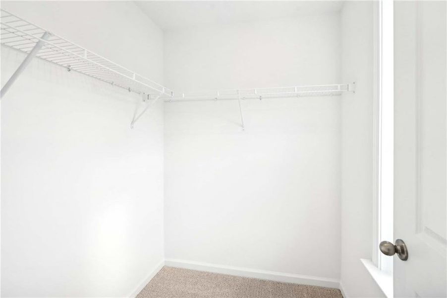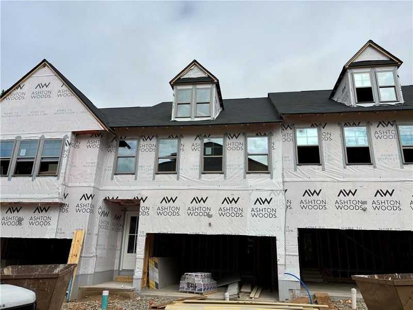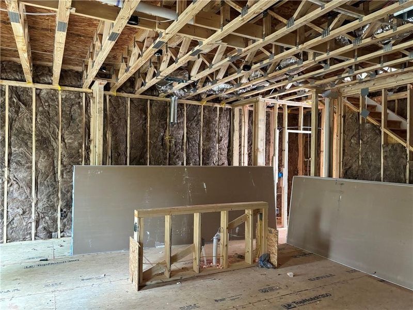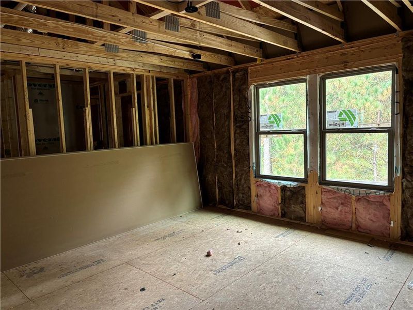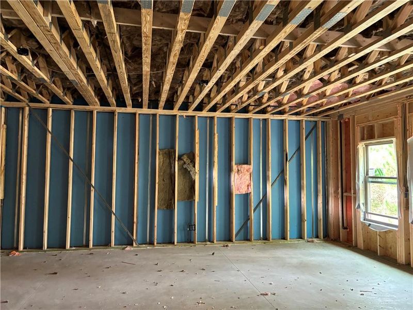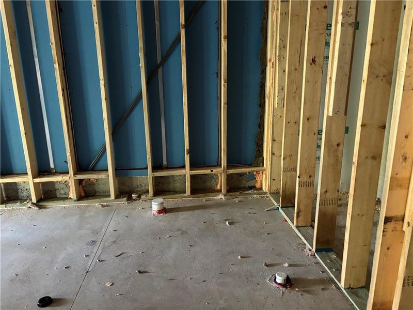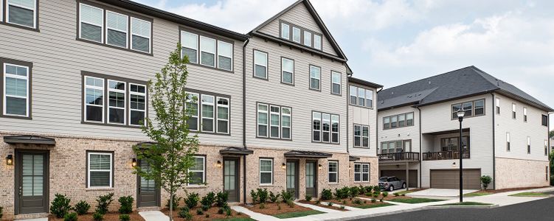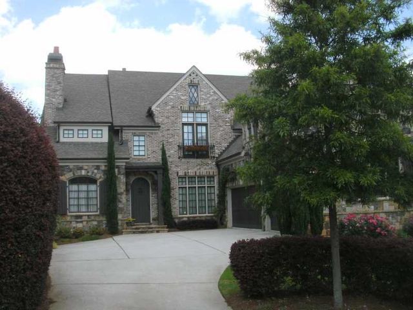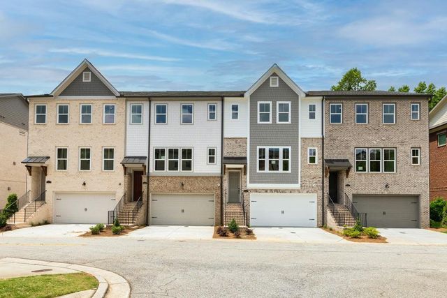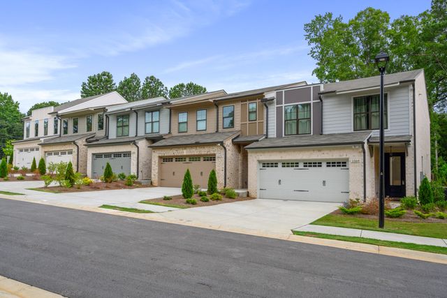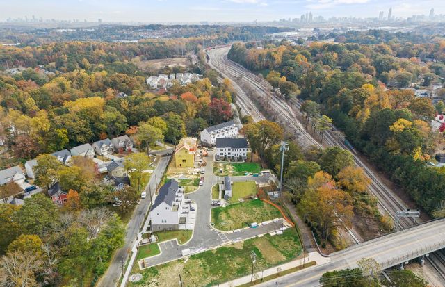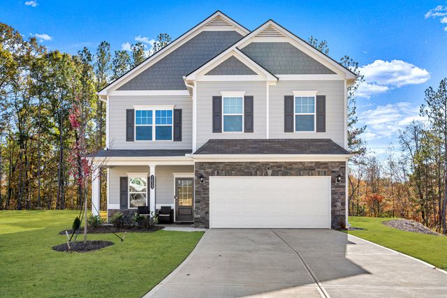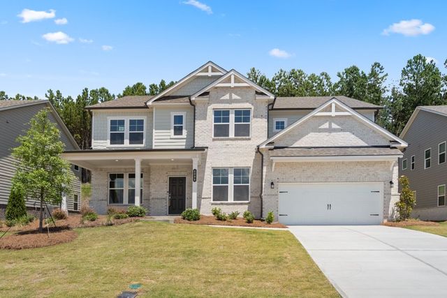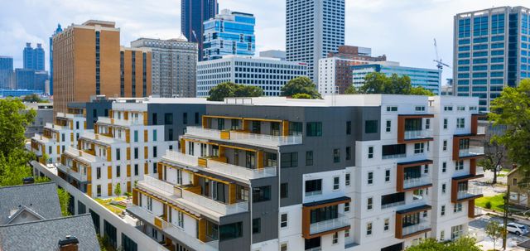

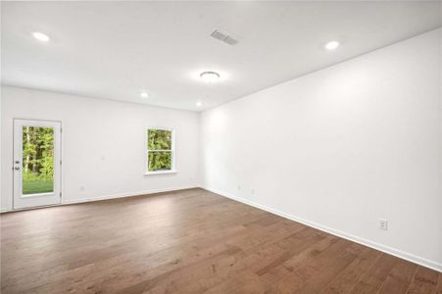
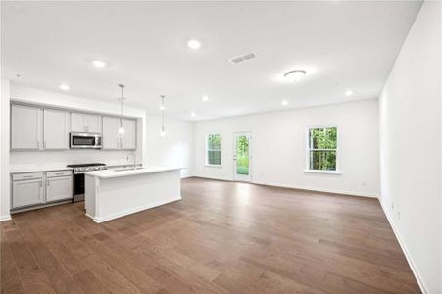
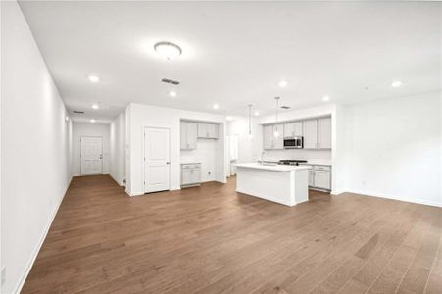
1 of 39
Move-in Ready
$528,250
3916 Allegretto Circle, Atlanta, GA 30339
Marigold Homeplan Plan
3 bd · 4.5 ba · 2 stories · 1,845 sqft
$528,250
Home Highlights
Home Description
Discover the epitome of modern living in the highly sought-after Reverie on Cumberland community with our Marigold townhome. Boasting a total of 1,845 square feet, this thoughtfully designed home features 3 bedrooms and 2.5 bathrooms, offering a perfect blend of style and functionality. As you drive up to your home, the 2-car garage welcomes you, providing convenient parking and storage. The heart of the home lies in the gourmet kitchen, complete with a spacious island that makes entertaining a breeze. Adjacent to the kitchen is a sunlit breakfast area with access to your balcony which overlooks a beautiful, wooded landscape, creating a serene oasis for relaxation. The primary suite is a true retreat with a generously sized walk-in closet and a spa-like bathroom, ensuring a perfect blend of comfort and luxury. The secondary bedrooms are versatile, ideal for little ones, guests, or a private office, allowing you to customize the space to suit your lifestyle. This interior unit is nestled in a peaceful and quiet building with wooded views, ideal for dining Al fresca or a respite after a long day. Your new home will feature a single-family home feel with all the convenience of townhome living. Located near historic Vinings and bustling Atlanta, Reverie on Cumberland offers a perfect blend of lifestyle and location. Just two miles from The Battery and the Atlanta Braves' home, this area is a hub for work, shopping, dining, and entertainment. This private gated community boasts an on-site gym, a pool with cabanas, and the Overlook clubhouse with a firepit, perfect for enjoying breathtaking city views. Reverie on Cumberland is not just a residence; it's a vibrant community experience. This home has a projected delivery date of April 2025. For further details and information, please contact an onsite Community Sales Manager. Please note that renderings are for illustrative purposes, and photos may represent sample products of homes under construction. Actual exterior and interior selections may vary by homesite. Revel in the exclusive amenities of Reverie on Cumberland—a pool to refresh on sunny days, a clubhouse for gatherings, a state-of-the-art fitness center, a cozy fire pit, and a terrace patio at the clubhouse. The gated entrance ensures a strong sense of community. This meticulously designed townhome seamlessly combines style, functionality, and resort-style living. Embrace the epitome of contemporary sophistication within the Reverie on Cumberland community, where every moment is a testament to luxury and comfort.
Home Details
*Pricing and availability are subject to change.- Garage spaces:
- 2
- Property status:
- Move-in Ready
- Size:
- 1,845 sqft
- Stories:
- 2
- Beds:
- 3
- Baths:
- 4.5
- Fence:
- No Fence
Construction Details
- Builder Name:
- Ashton Woods
- Year Built:
- 2024
- Roof:
- Shingle Roofing
Home Features & Finishes
- Construction Materials:
- Brick
- Cooling:
- Ceiling Fan(s)Central Air
- Flooring:
- Ceramic FlooringCarpet FlooringTile FlooringHardwood Flooring
- Foundation Details:
- Slab
- Garage/Parking:
- Door OpenerGarageCovered Garage/ParkingRear Entry Garage/ParkingAttached Garage
- Home amenities:
- Green Construction
- Interior Features:
- Ceiling-HighWalk-In ClosetFoyerPantryTray CeilingDouble Vanity
- Kitchen:
- DishwasherMicrowave OvenDisposalGas CooktopKitchen Island
- Laundry facilities:
- Laundry Facilities In HallLaundry Facilities On Upper LevelDryerUtility/Laundry Room
- Property amenities:
- BasementBalconyDeckGas Log FireplaceCabinetsFireplace
- Rooms:
- Bonus RoomKitchenFamily RoomOpen Concept Floorplan
- Security system:
- Fire Alarm SystemSmoke Detector

Considering this home?
Our expert will guide your tour, in-person or virtual
Need more information?
Text or call (888) 486-2818
Utility Information
- Heating:
- Electric Heating, Gas Heating
- Utilities:
- Electricity Available, Natural Gas Available, Water Available
Reverie on Cumberland Community Details
Community Amenities
- City View
- Grill Area
- Dining Nearby
- Dog Park
- Fitness Center/Exercise Area
- Club House
- Gated Community
- Community Pool
- Outdoor Terrace
- Outdoor Kitchen
- Cabana
- Sidewalks Available
- Gathering Space
- Gym
- Catering Kitchen
- Entertainment
- Master Planned
- Shopping Nearby
Neighborhood Details
Atlanta, Georgia
Cobb County 30339
Schools in Cobb County School District
GreatSchools’ Summary Rating calculation is based on 4 of the school’s themed ratings, including test scores, student/academic progress, college readiness, and equity. This information should only be used as a reference. Jome is not affiliated with GreatSchools and does not endorse or guarantee this information. Please reach out to schools directly to verify all information and enrollment eligibility. Data provided by GreatSchools.org © 2024
Average Home Price in 30339
Getting Around
Air Quality
Noise Level
70
50Active100
A Soundscore™ rating is a number between 50 (very loud) and 100 (very quiet) that tells you how loud a location is due to environmental noise.
Taxes & HOA
- Tax Year:
- 2024
- Tax Rate:
- 1.25%
- HOA fee:
- $285/monthly
- HOA fee includes:
- Insurance, Maintenance Grounds, Maintenance Structure, Pest Control, Trash
Estimated Monthly Payment
Recently Added Communities in this Area
Nearby Communities in Atlanta
New Homes in Nearby Cities
More New Homes in Atlanta, GA
Listed by Daba Wise, daba.wise@ashtonwoods.com
Ashton Woods Realty, LLC, MLS 7465285
Ashton Woods Realty, LLC, MLS 7465285
Listings identified with the FMLS IDX logo come from FMLS and are held by brokerage firms other than the owner of this website. The listing brokerage is identified in any listing details. Information is deemed reliable but is not guaranteed. If you believe any FMLS listing contains material that infringes your copyrighted work please click here to review our DMCA policy and learn how to submit a takedown request. © 2023 First Multiple Listing Service, Inc.
Read moreLast checked Dec 15, 12:45 am

