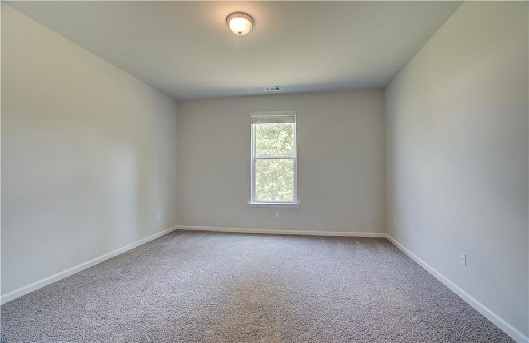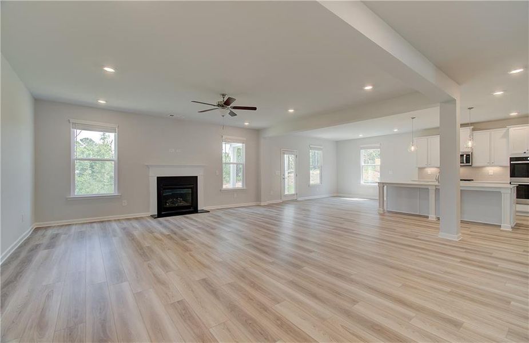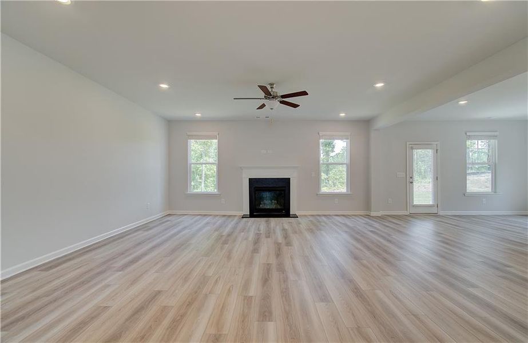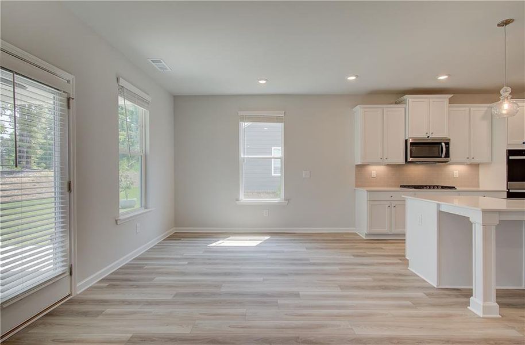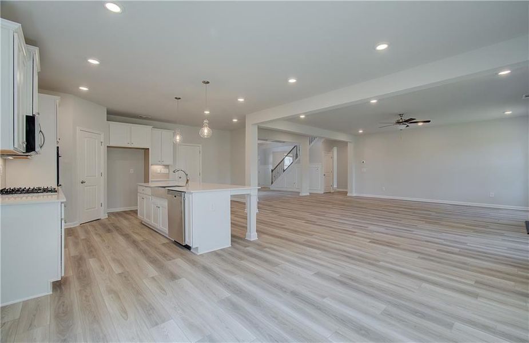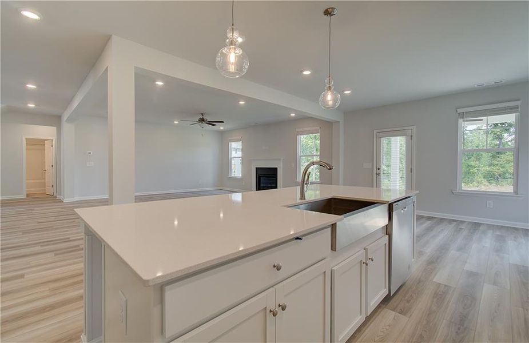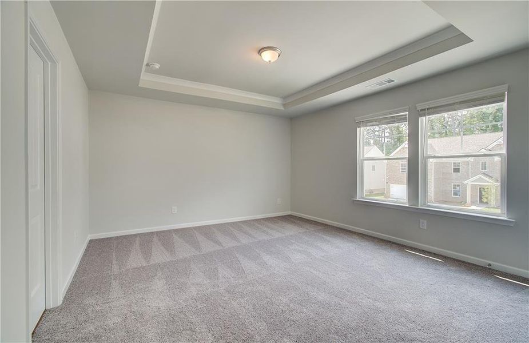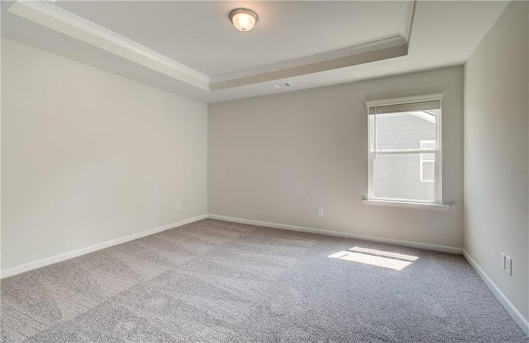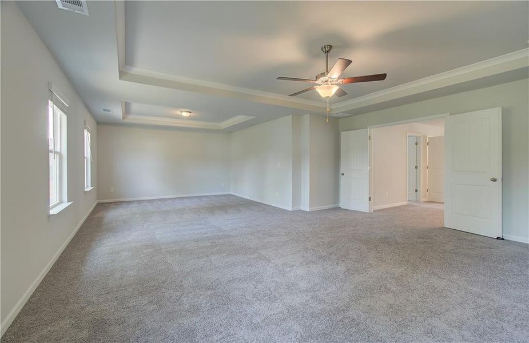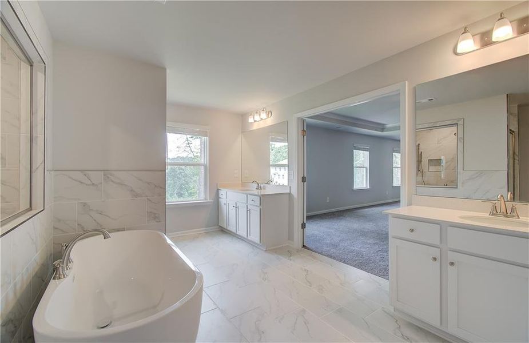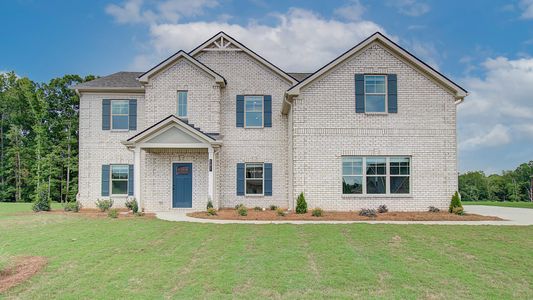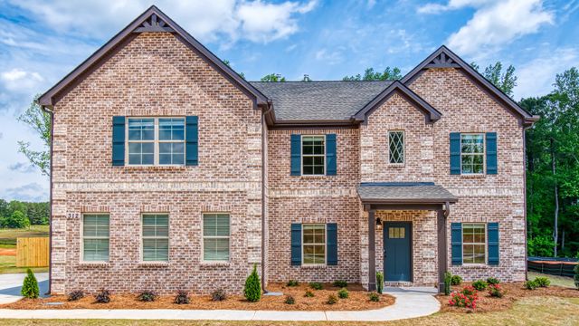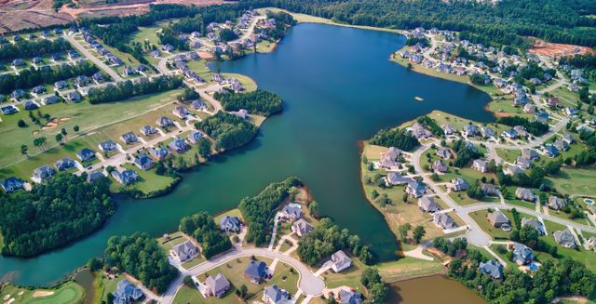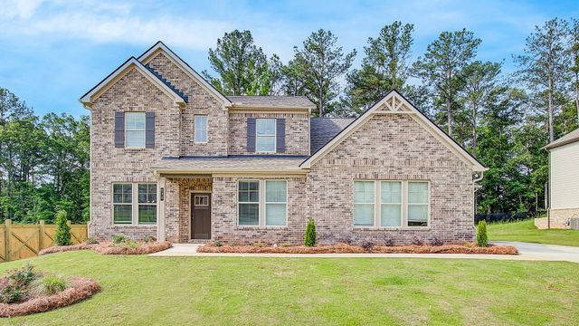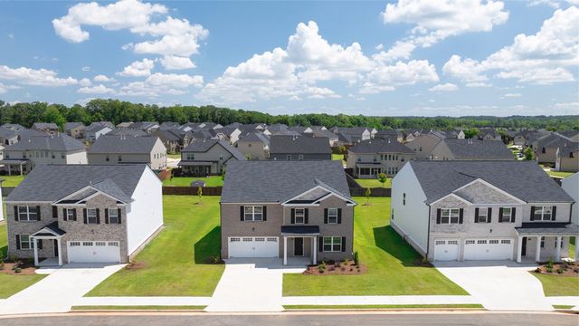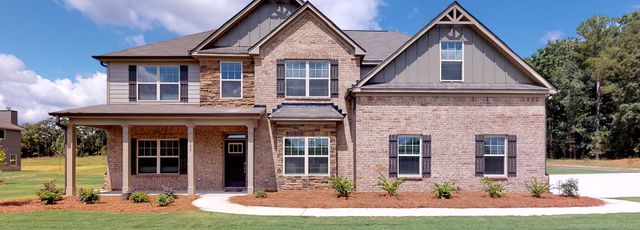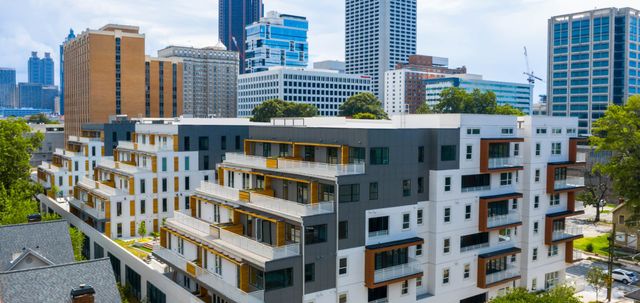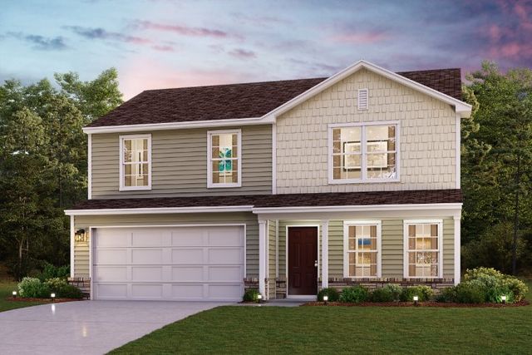
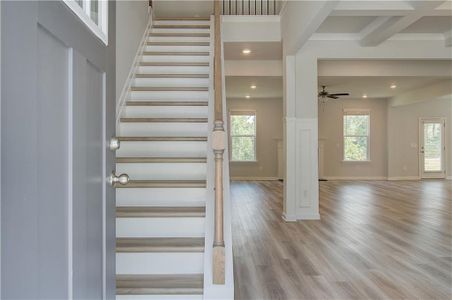


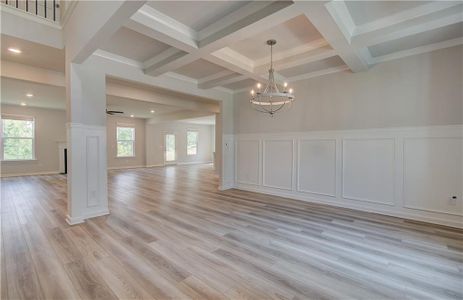
1 of 30
Move-in Ready
Final Opportunity
$605,300
McKinley II Plan
5 bd · 4 ba · 2 stories · 3,855 sqft
$605,300
Home Highlights
Home Description
Discover the "McKinley II," Homesite 13, a luxurious home built by DRB Homes in the Cambria at Traditions community in Hampton, GA. This expansive residence offers over 3,800 sq. ft. of refined living space. Enjoy the grandeur of a spacious primary suite upstairs, and a dramatic two-story foyer, elegant living areas, including a 1st floor guest suite designed for comfort. The home features areas ideal for entertaining and are enhanced by high-quality finishes. The central great room and dining area are highlighted by coffered ceilings and are adjacent to a chef’s dream kitchen, complete with a large island and quartz countertops. Upstairs, find privacy with secluded bedrooms, including a primary suite with high ceilings and a spa-like bath options. Please note that the images provided are stock photos and may not represent the actual home. Colors, materials, fixtures, and lot views may vary.
Home Details
*Pricing and availability are subject to change.- Garage spaces:
- 2
- Property status:
- Move-in Ready
- Lot size (acres):
- 0.44
- Size:
- 3,855 sqft
- Stories:
- 2
- Beds:
- 5
- Baths:
- 4
- Fence:
- No Fence
Construction Details
- Builder Name:
- DRB Homes
- Completion Date:
- January, 2025
- Year Built:
- 2024
- Roof:
- Shingle Roofing
Home Features & Finishes
- Construction Materials:
- CementBrick
- Cooling:
- Central Air
- Flooring:
- Vinyl Flooring
- Foundation Details:
- Slab
- Garage/Parking:
- GarageFront Entry Garage/Parking
- Interior Features:
- FoyerTray CeilingWalk-In PantryLoftSeparate ShowerDouble Vanity
- Kitchen:
- DishwasherMicrowave OvenOvenGas CooktopKitchen IslandDouble Oven
- Laundry facilities:
- Laundry Facilities In Closet
- Lighting:
- Lighting
- Property amenities:
- BackyardSoaking TubCabinetsPatioFireplaceYard
- Rooms:
- Sitting AreaKitchenDining RoomFamily Room
- Security system:
- Carbon Monoxide Detector

Considering this home?
Our expert will guide your tour, in-person or virtual
Need more information?
Text or call (888) 486-2818
Utility Information
- Heating:
- Central Heating
- Utilities:
- Electricity Available, Natural Gas Available, Cable Available, Water Available
Cambria Community Details
Community Amenities
- Dining Nearby
- Woods View
- Golf Club
- Entertainment
- Shopping Nearby
Neighborhood Details
Hampton, Georgia
Henry County 30228
Schools in Henry County School District
GreatSchools’ Summary Rating calculation is based on 4 of the school’s themed ratings, including test scores, student/academic progress, college readiness, and equity. This information should only be used as a reference. Jome is not affiliated with GreatSchools and does not endorse or guarantee this information. Please reach out to schools directly to verify all information and enrollment eligibility. Data provided by GreatSchools.org © 2024
Average Home Price in 30228
Getting Around
Air Quality
Taxes & HOA
- Tax Year:
- 2024
- HOA fee:
- $320/annual
- HOA fee includes:
- Maintenance Grounds
Estimated Monthly Payment
Recently Added Communities in this Area
Nearby Communities in Hampton
New Homes in Nearby Cities
More New Homes in Hampton, GA
Listed by James Chancellor, jchancellor@drbgroup.com
DRB Group Georgia, LLC, MLS 7460468
DRB Group Georgia, LLC, MLS 7460468
Listings identified with the FMLS IDX logo come from FMLS and are held by brokerage firms other than the owner of this website. The listing brokerage is identified in any listing details. Information is deemed reliable but is not guaranteed. If you believe any FMLS listing contains material that infringes your copyrighted work please click here to review our DMCA policy and learn how to submit a takedown request. © 2023 First Multiple Listing Service, Inc.
Read moreLast checked Dec 15, 6:45 am






